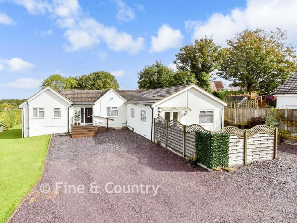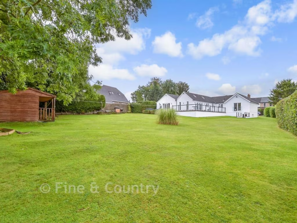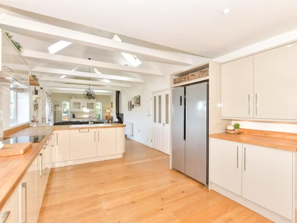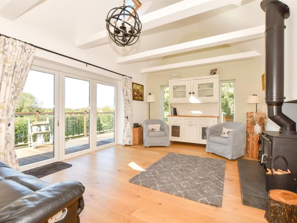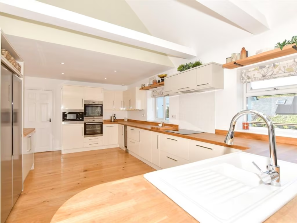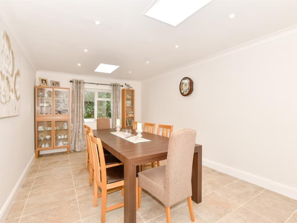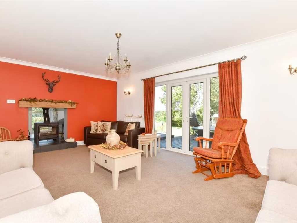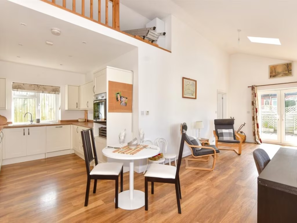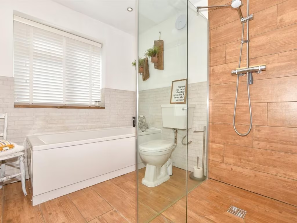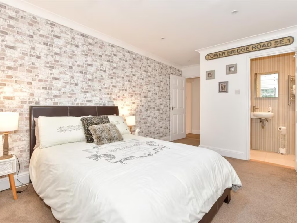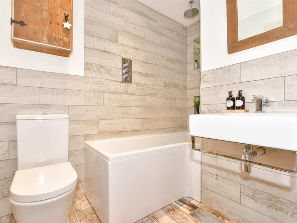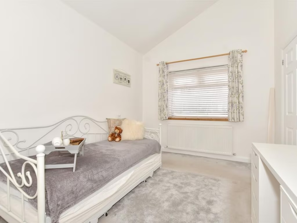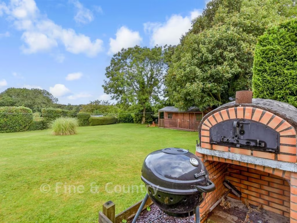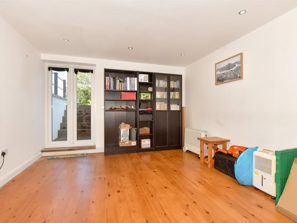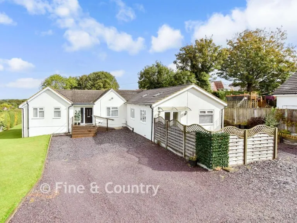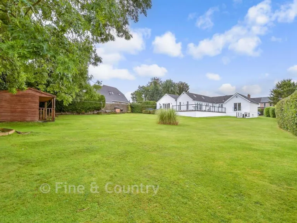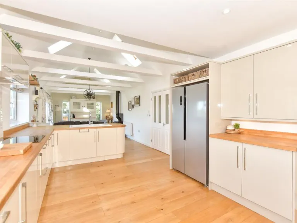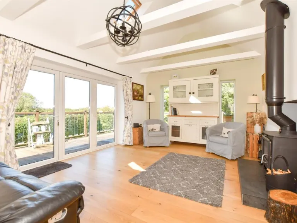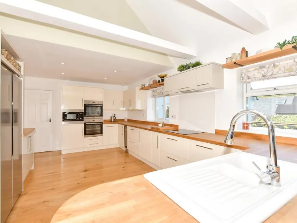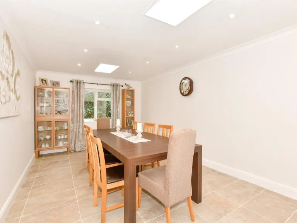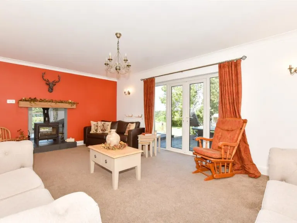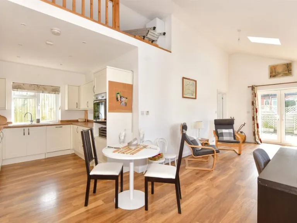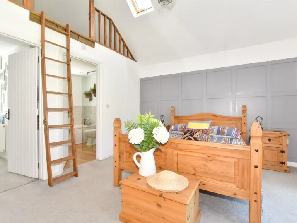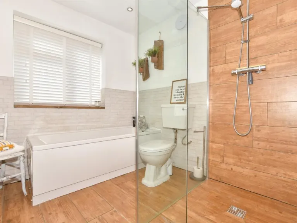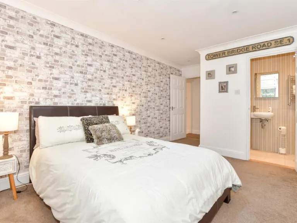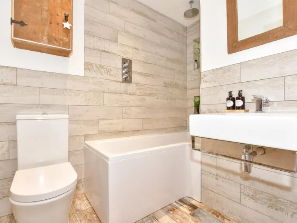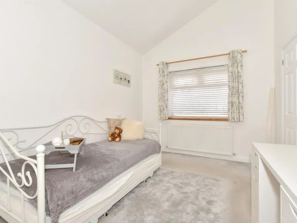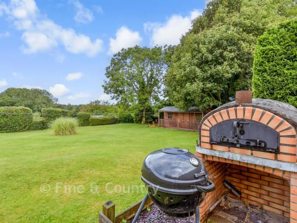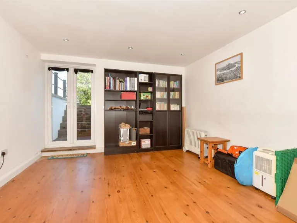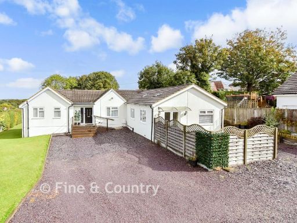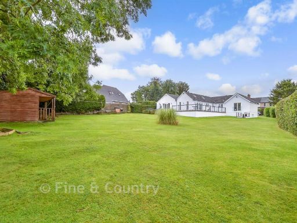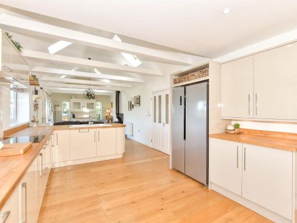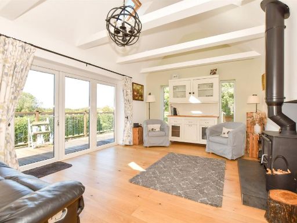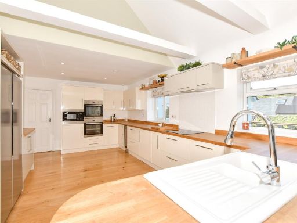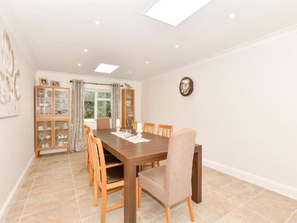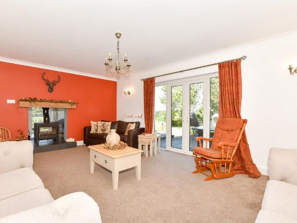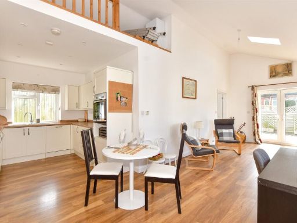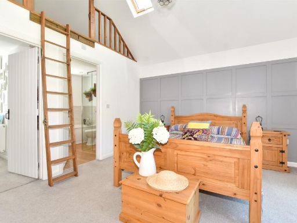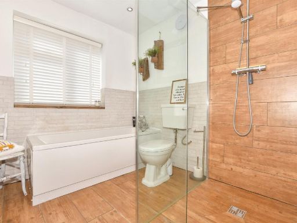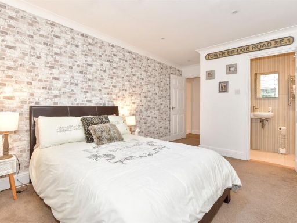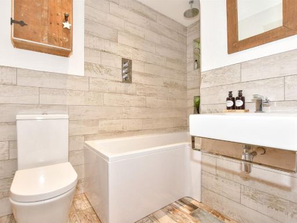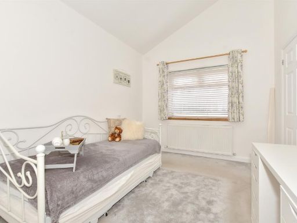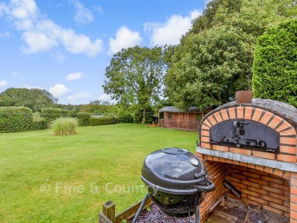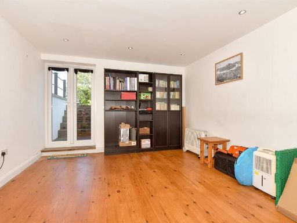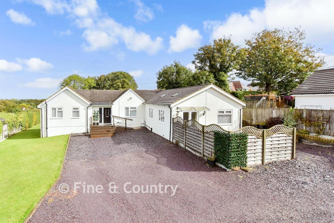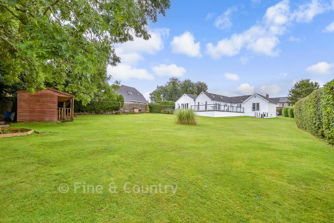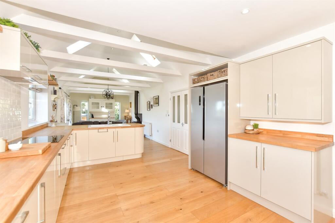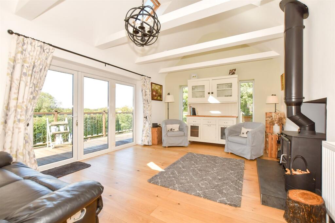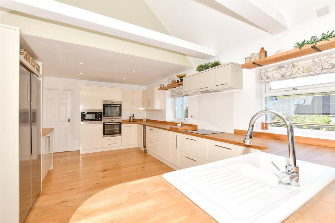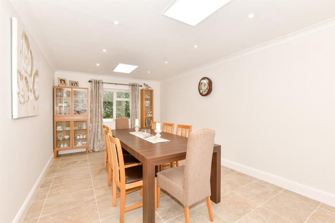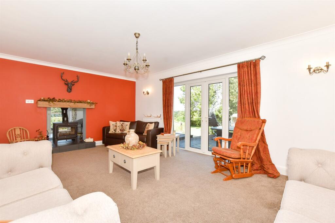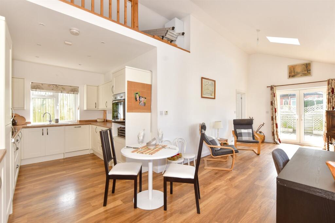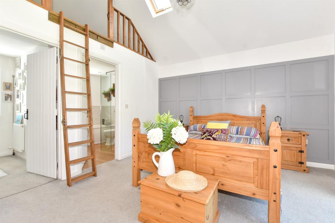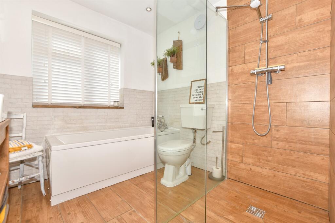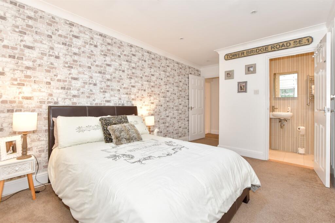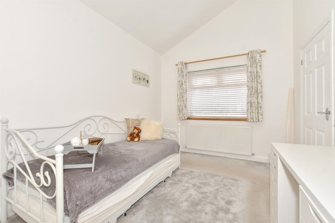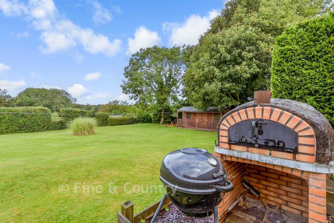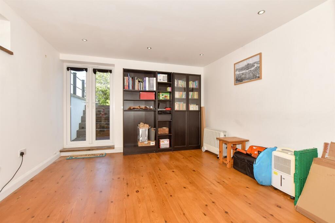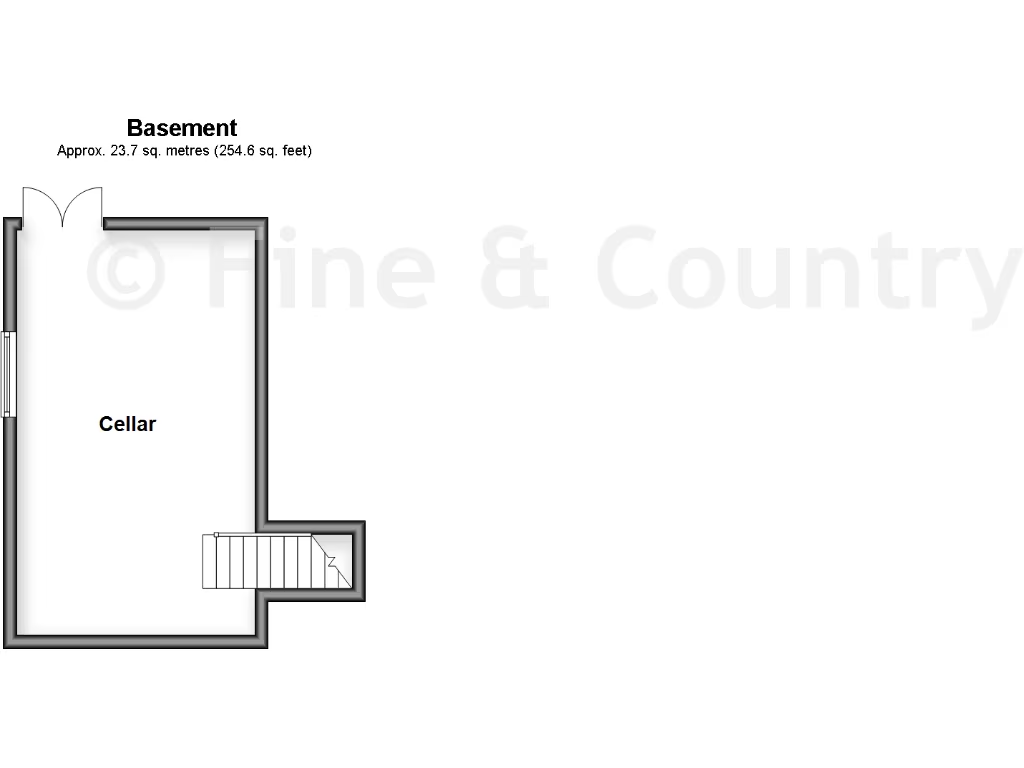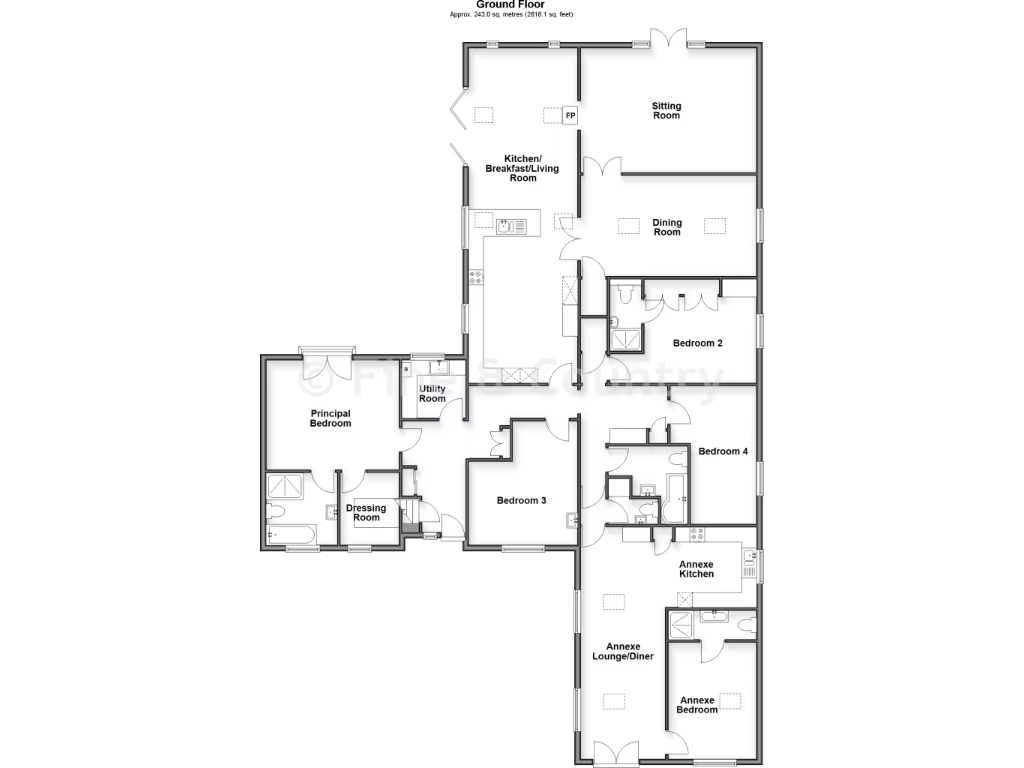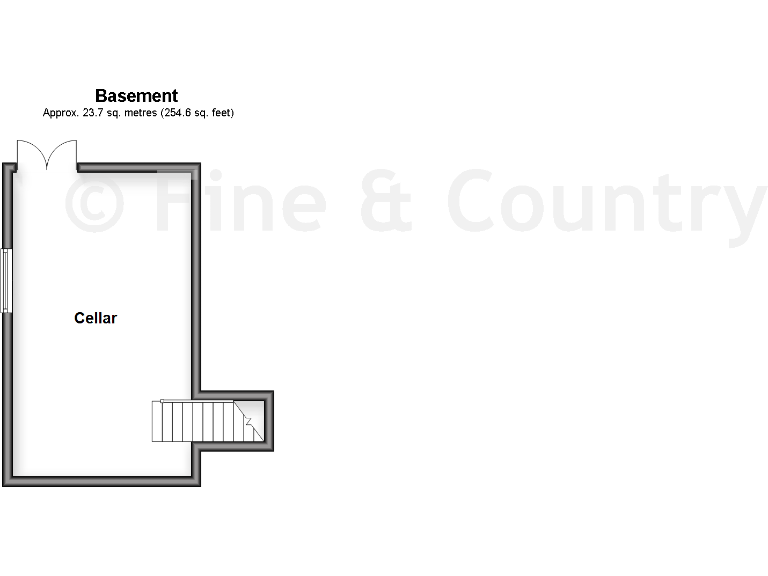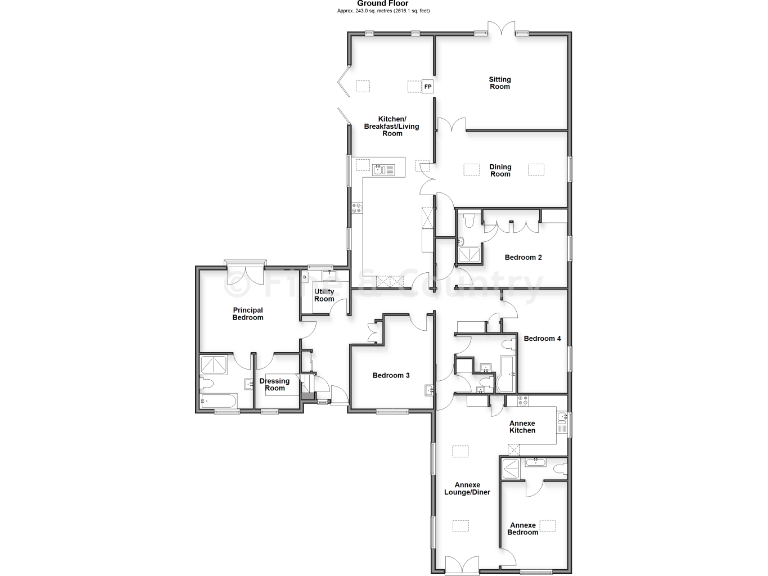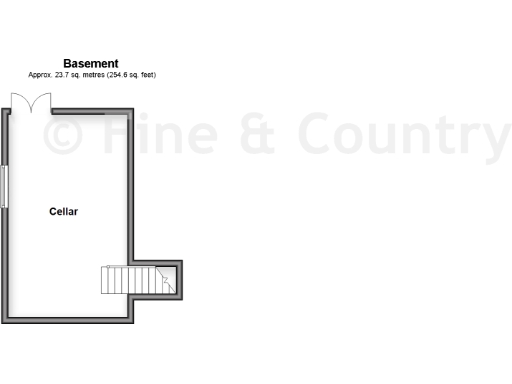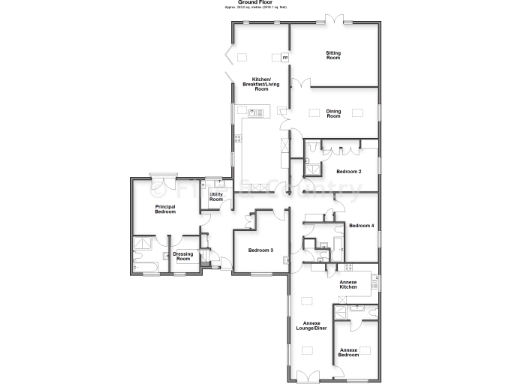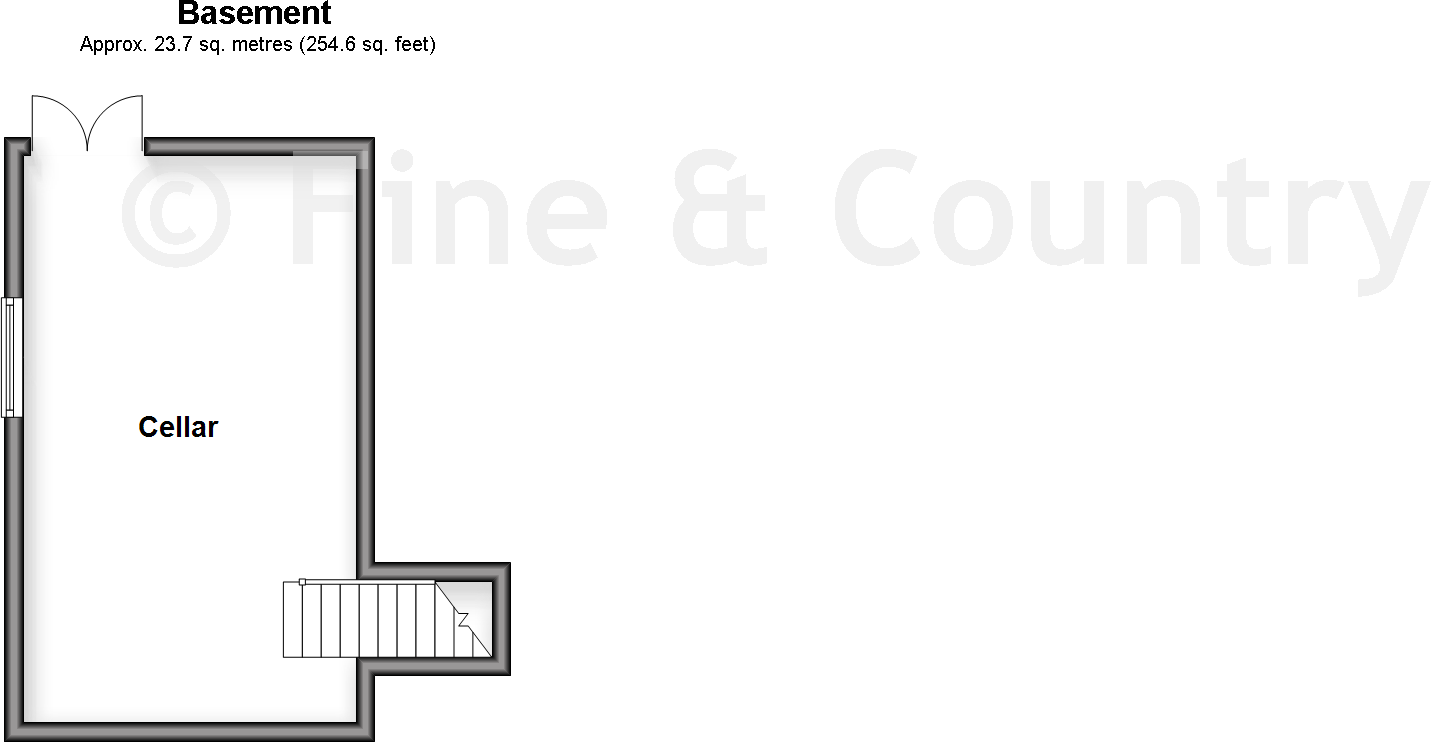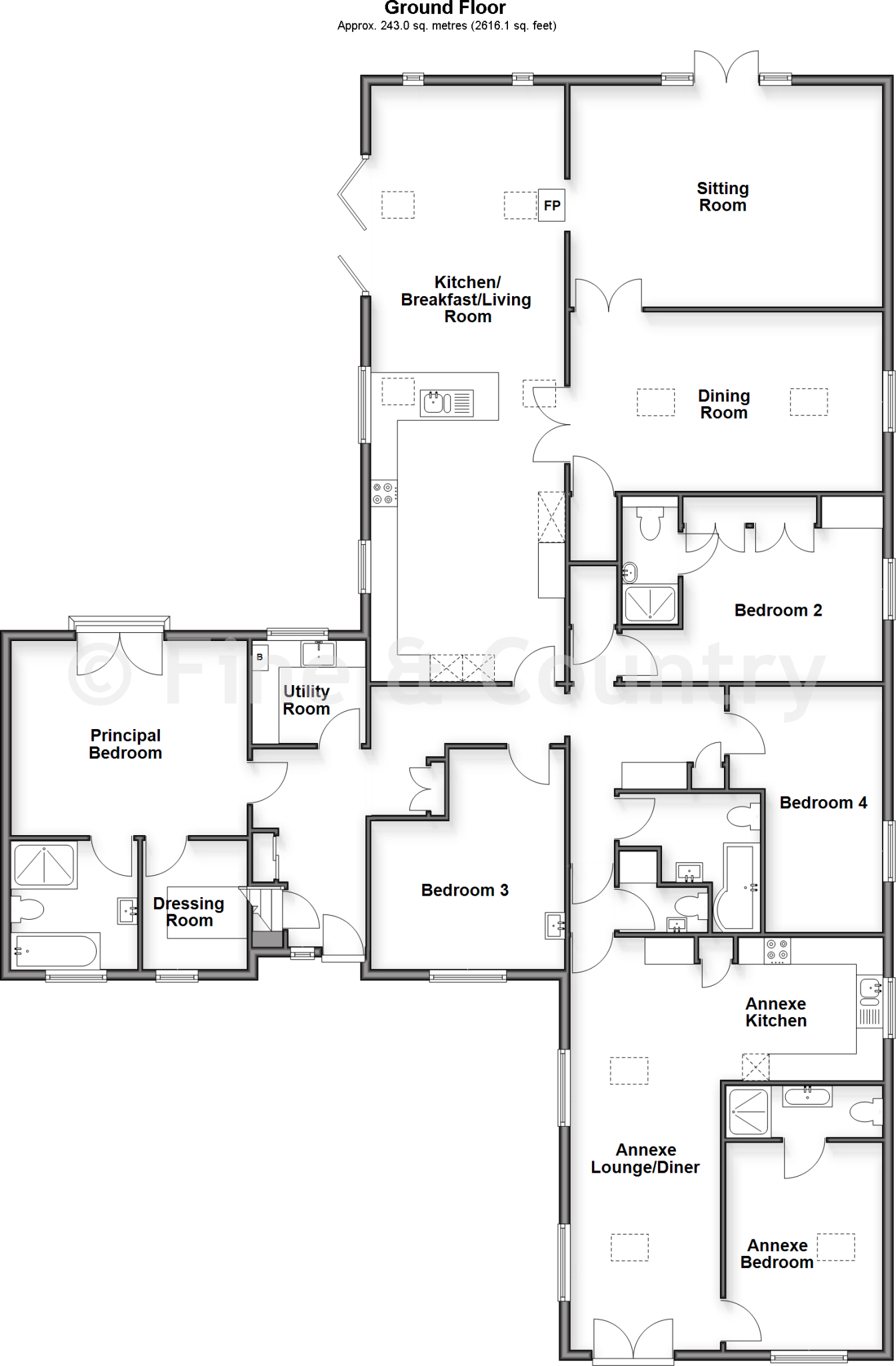Summary - ST IVES NEW ROAD EYTHORNE DOVER CT15 4DF
5 bed 4 bath Detached
Flexible multi‑generational living with substantial parking and open views.
Private road with countryside backing and wraparound terrace
Self-contained one-bedroom annexe with independent courtyard access
Vaulted principal bedroom with mezzanine and Juliette balcony
Lower-ground cellar room suitable as office, gym or games room
Large driveway with extensive off-street parking
Very large plot with low-maintenance garden and powered shed
Newly modernised interior; verify planning/building regulation consents
Compact total internal area for five bedrooms; council tax above average
This extended detached house on a private road sits on a very large plot backing onto open countryside, offering a rare mix of single-level living and flexible multi-generational accommodation. The main residence has a vaulted principal suite with mezzanine and Juliette balcony, a generous open-plan kitchen/breakfast/living area with bi-fold doors to a wraparound terrace, and a lower-ground cellar room ideal for a home office, gym or games space. A self-contained one-bedroom annexe with its own courtyard access provides genuine independent living for relatives or rental potential.
The property has been modernised with engineered oak floors, contemporary bathrooms (including underfloor heating in the family bathroom), integrated kitchen appliances and a log burner for cosy evenings. Practical features include a large gravel driveway providing extensive off-street parking, low-maintenance garden with a substantial powered shed, and easy access to village amenities, an outstanding primary school and nearby rail connections.
Notable points for buyers: the house offers a compact internal footprint for five bedrooms (total approx. 754 sq ft) despite many living areas, and council tax is above average. Because the property has been extended and benefits from mezzanine/annexe areas, interested buyers must verify planning and building regulation consents. Overall, this is a versatile, contemporary family home with clear scope to adapt or improve subject to consents.
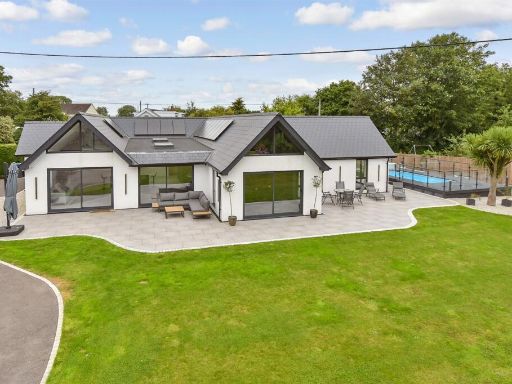 5 bedroom detached bungalow for sale in Ewell Minnis, Dover, Kent, CT15 — £1,250,000 • 5 bed • 3 bath • 2850 ft²
5 bedroom detached bungalow for sale in Ewell Minnis, Dover, Kent, CT15 — £1,250,000 • 5 bed • 3 bath • 2850 ft²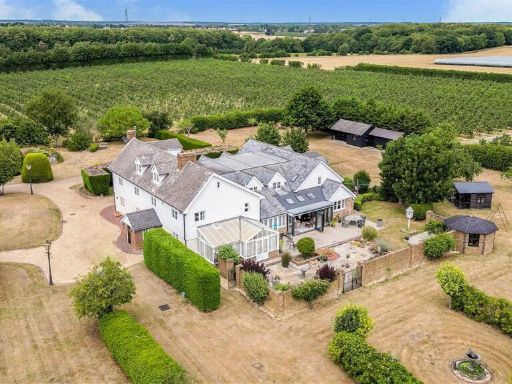 7 bedroom detached house for sale in Bekesbourne Lane, Bekesbourne, Canterbury, Kent, CT4 — £2,000,000 • 7 bed • 6 bath • 1357 ft²
7 bedroom detached house for sale in Bekesbourne Lane, Bekesbourne, Canterbury, Kent, CT4 — £2,000,000 • 7 bed • 6 bath • 1357 ft²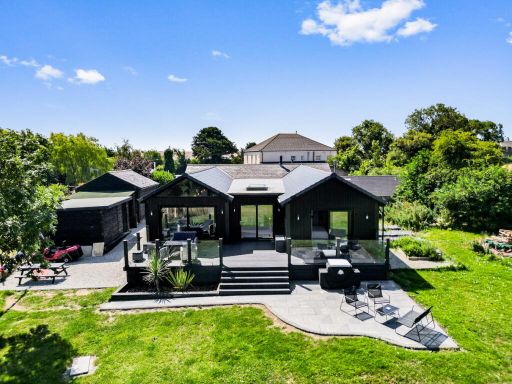 3 bedroom detached house for sale in Dover Road, Westcliffe, Dover, CT15 — £625,000 • 3 bed • 2 bath • 1830 ft²
3 bedroom detached house for sale in Dover Road, Westcliffe, Dover, CT15 — £625,000 • 3 bed • 2 bath • 1830 ft²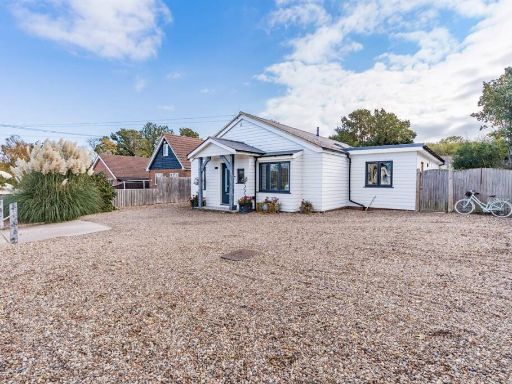 3 bedroom detached bungalow for sale in Dargate Road, Yorkletts, Whitstable, CT5 — £650,000 • 3 bed • 2 bath • 1437 ft²
3 bedroom detached bungalow for sale in Dargate Road, Yorkletts, Whitstable, CT5 — £650,000 • 3 bed • 2 bath • 1437 ft²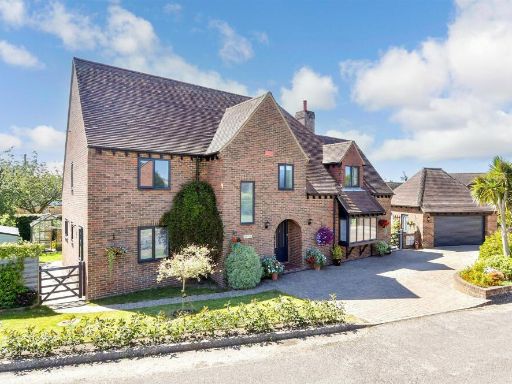 4 bedroom detached house for sale in Beacon Lane, Woodnesborough, Sandwich, Kent, CT13 — £800,000 • 4 bed • 3 bath • 2695 ft²
4 bedroom detached house for sale in Beacon Lane, Woodnesborough, Sandwich, Kent, CT13 — £800,000 • 4 bed • 3 bath • 2695 ft²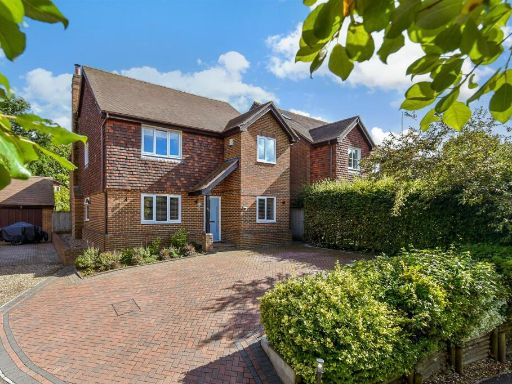 5 bedroom detached house for sale in The Street, Adisham, Canterbury, Kent, CT3 — £800,000 • 5 bed • 3 bath • 1787 ft²
5 bedroom detached house for sale in The Street, Adisham, Canterbury, Kent, CT3 — £800,000 • 5 bed • 3 bath • 1787 ft²