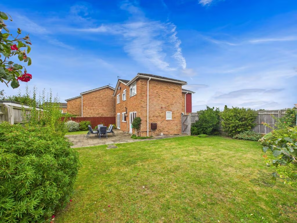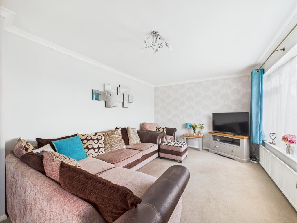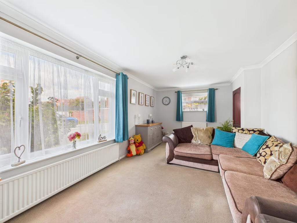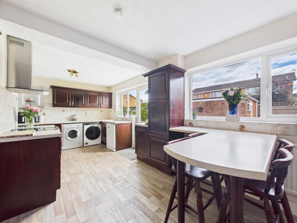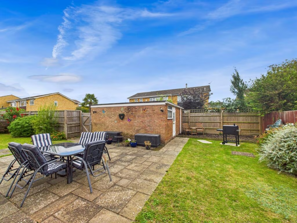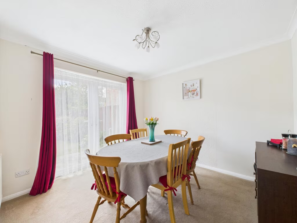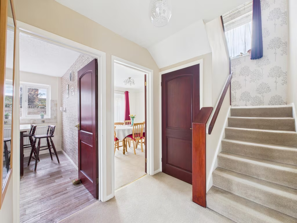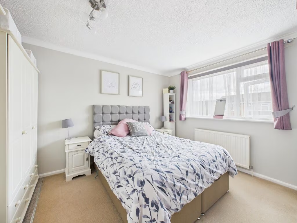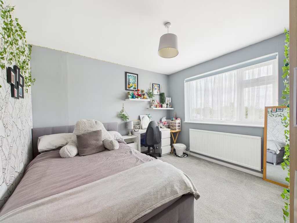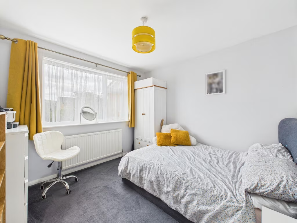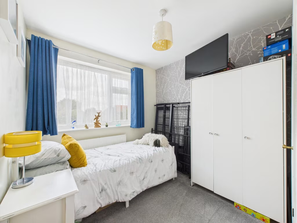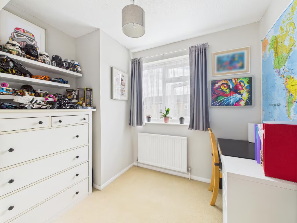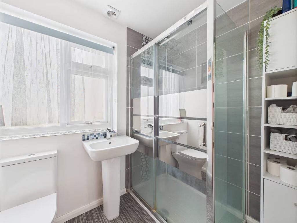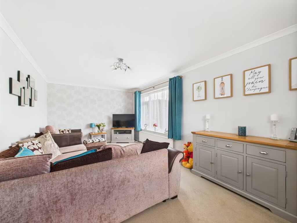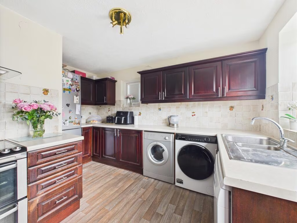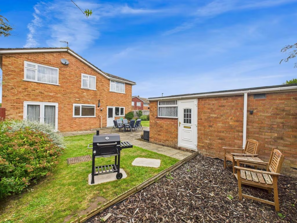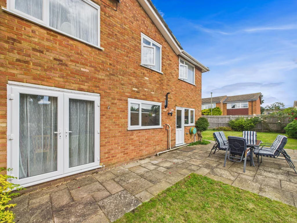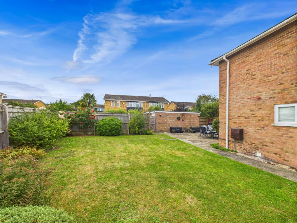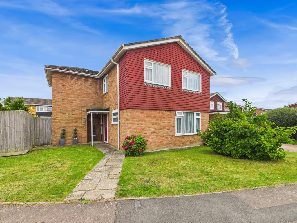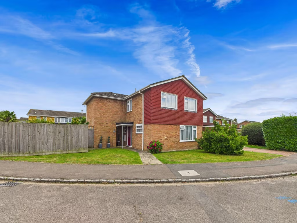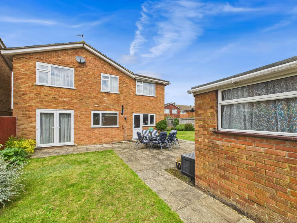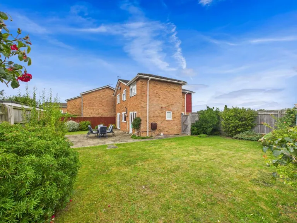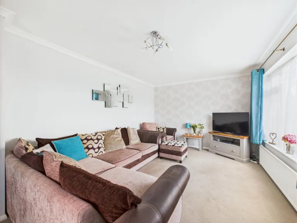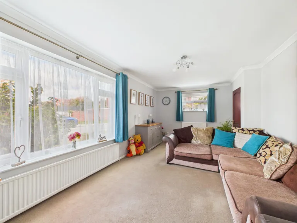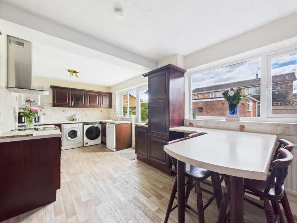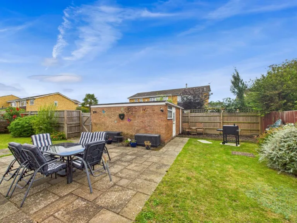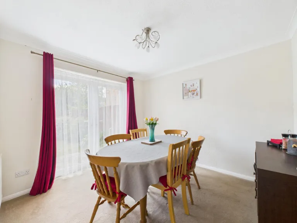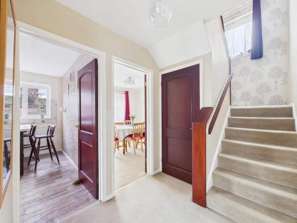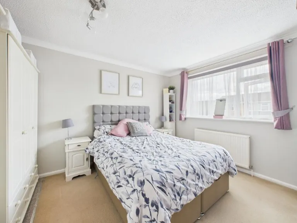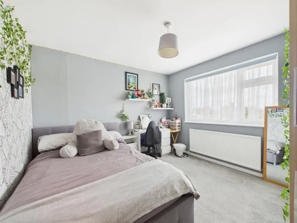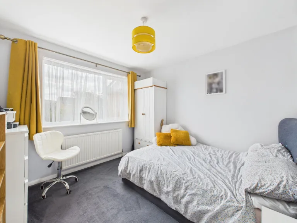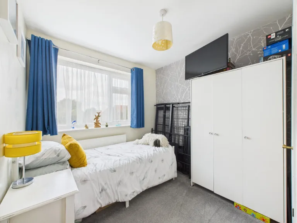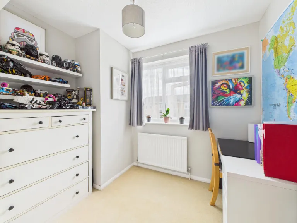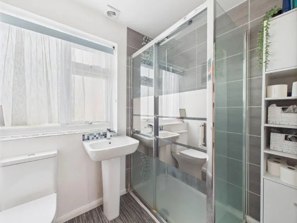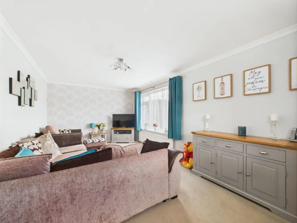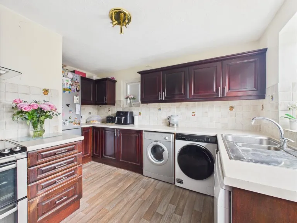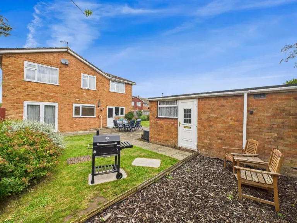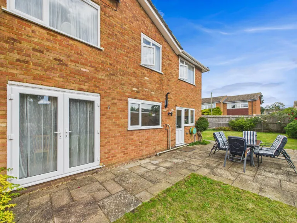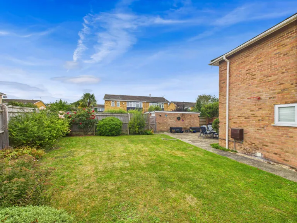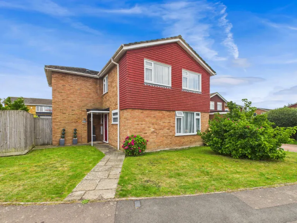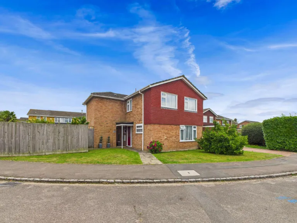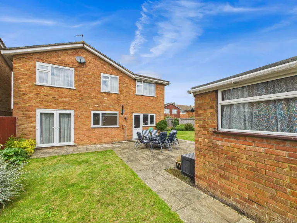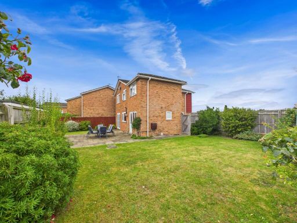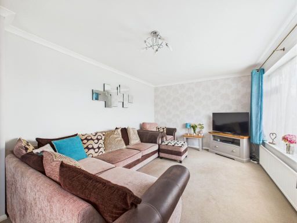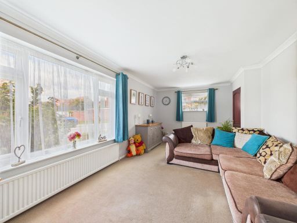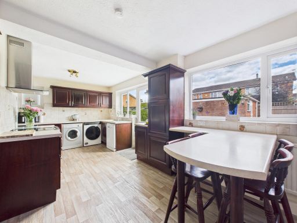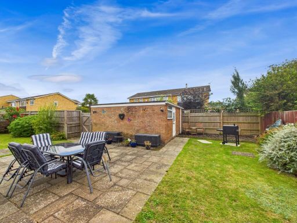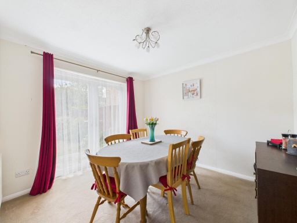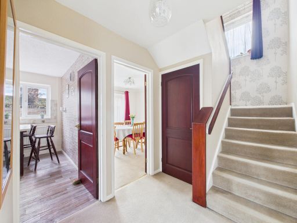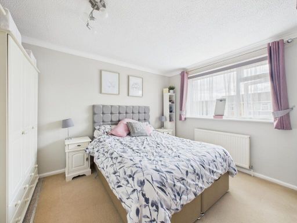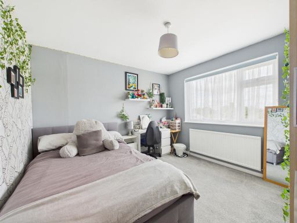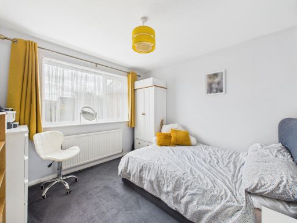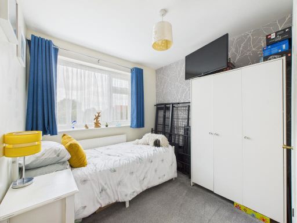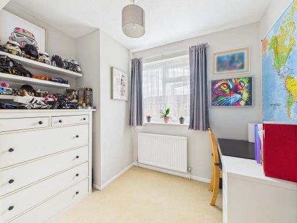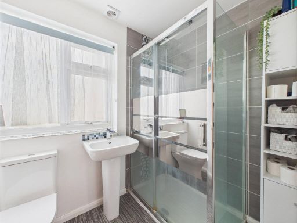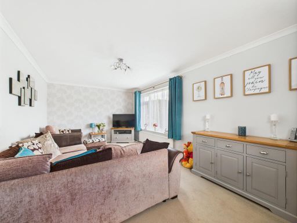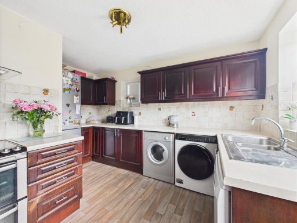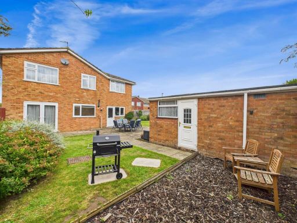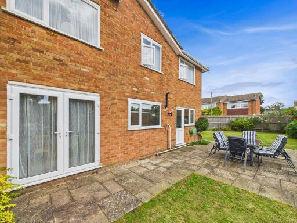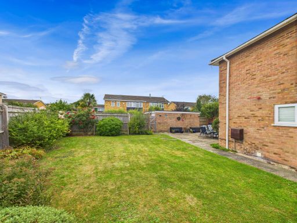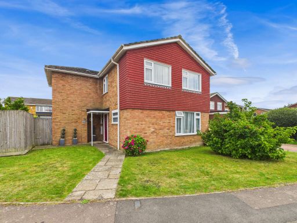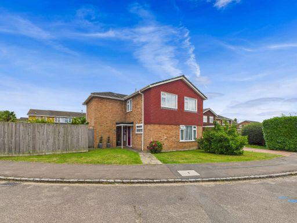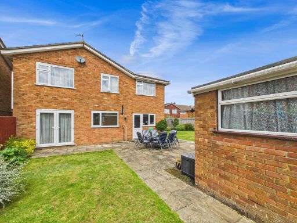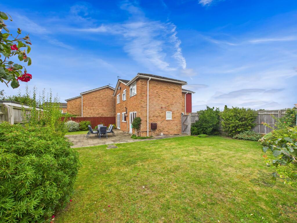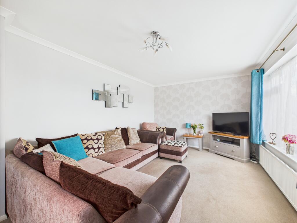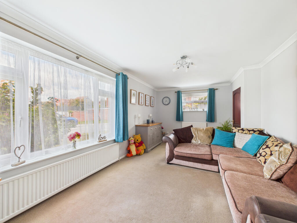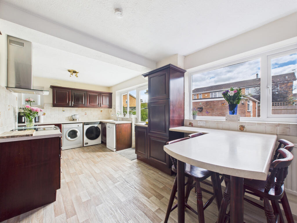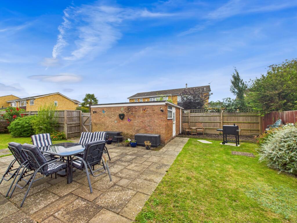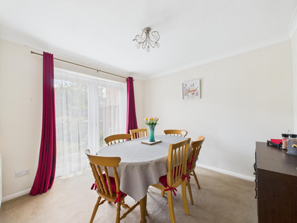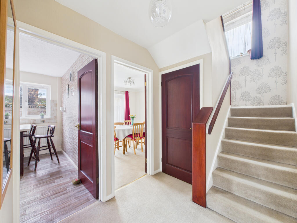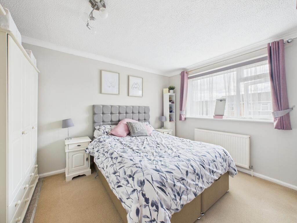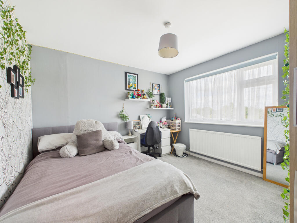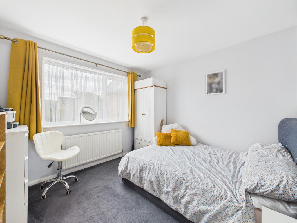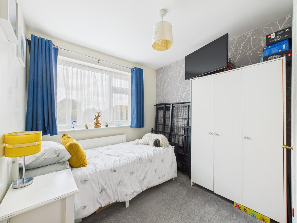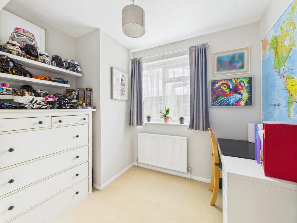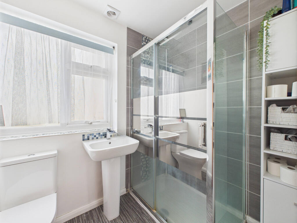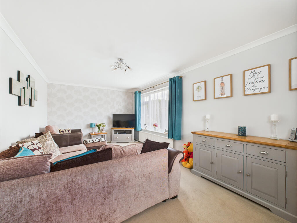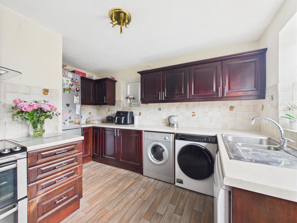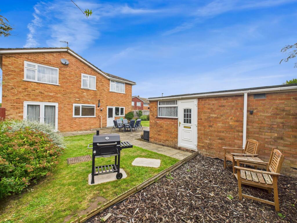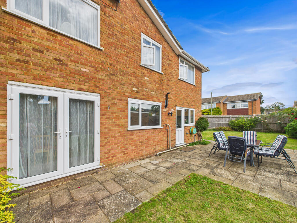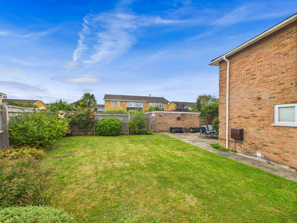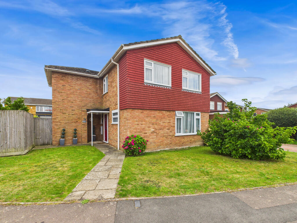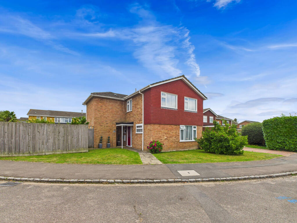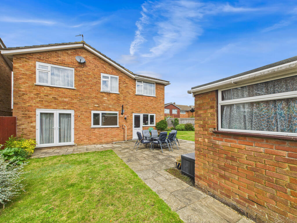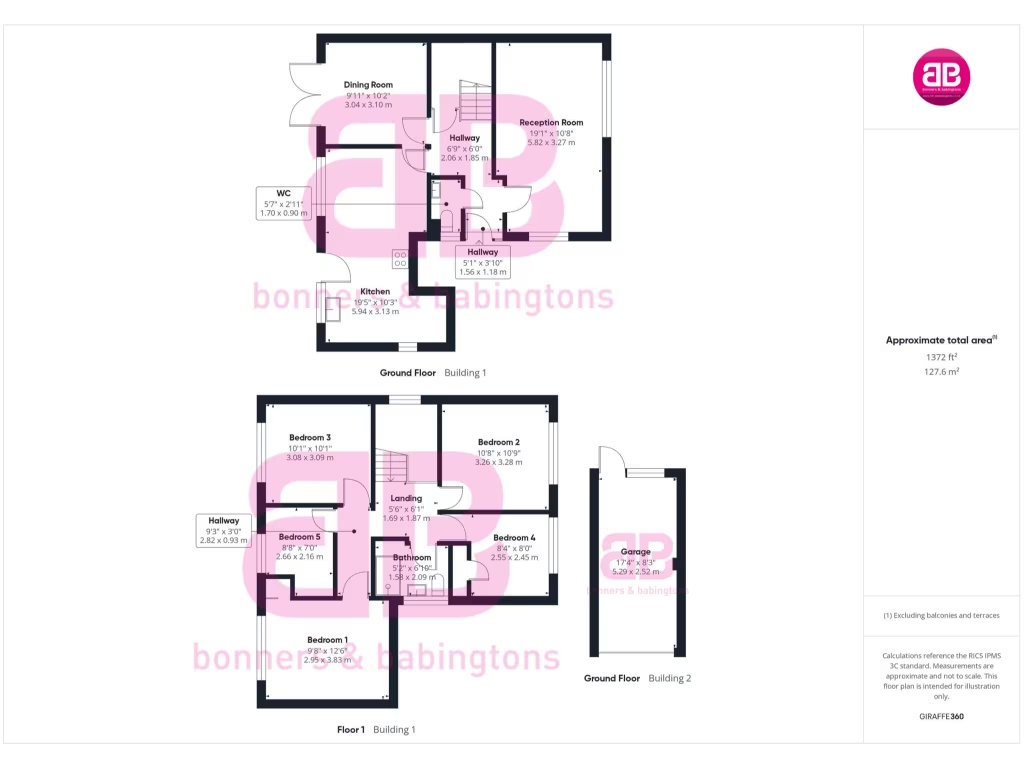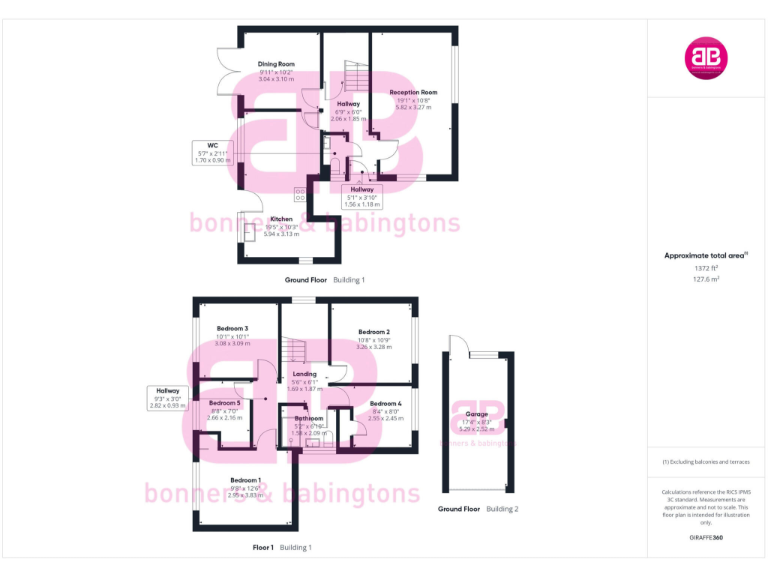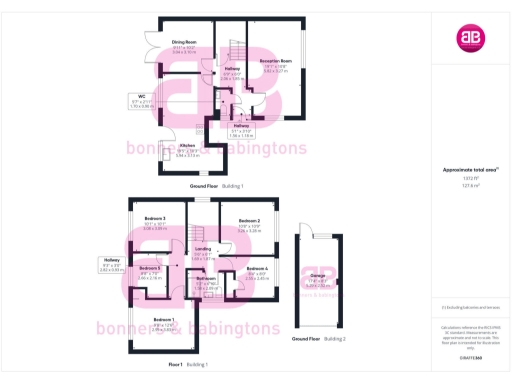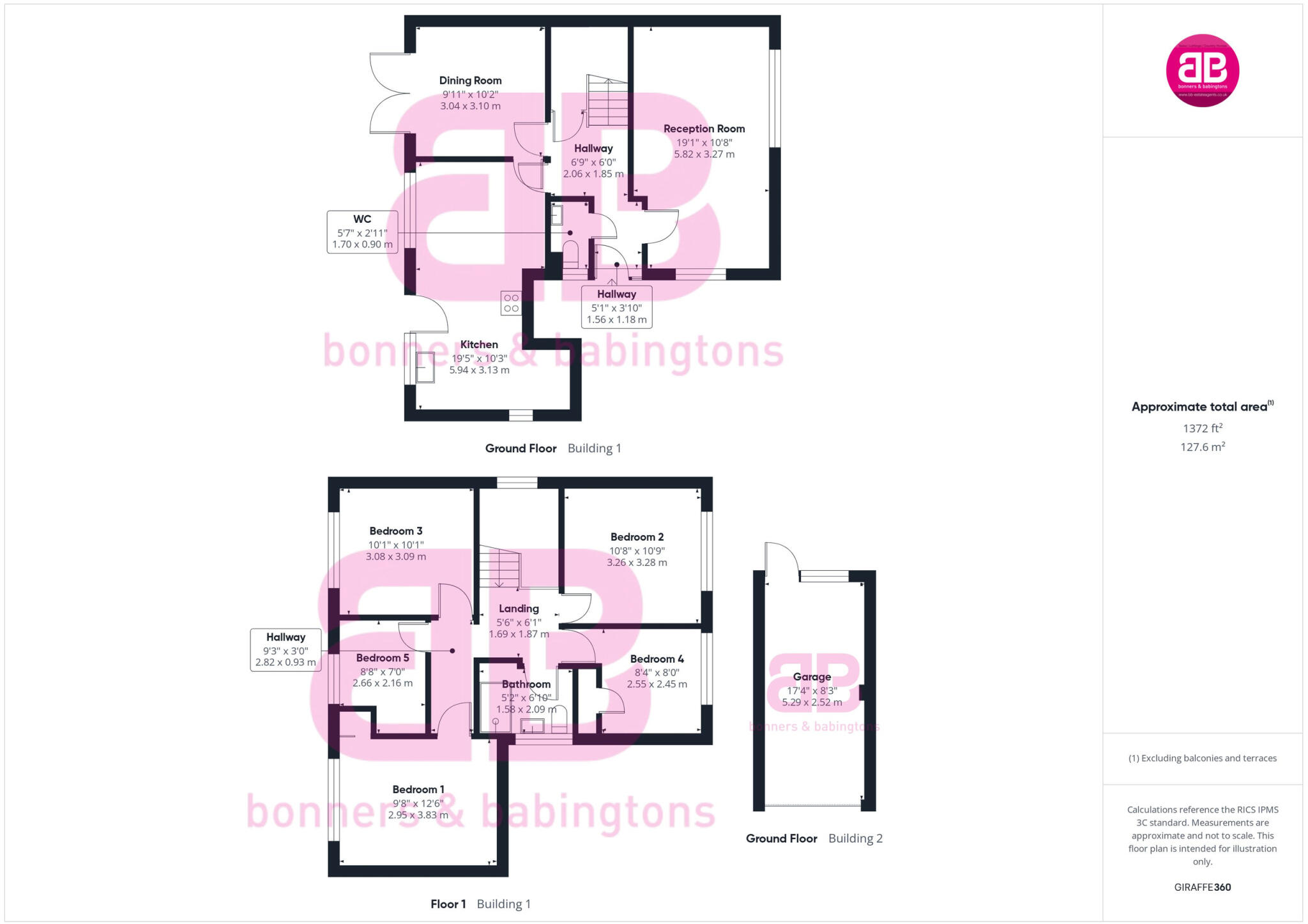Summary - 1 CLEAVERS CHINNOR OX39 4TA
5 bed 1 bath Detached
Spacious five-bed home with large south garden and extension potential (STPP).
Corner plot with larger-than-average south-facing garden
Set on a prominent corner plot in a quiet cul-de-sac, this five-bedroom detached home offers practical family living with a larger-than-average south-facing garden. The ground floor layout includes a generous dual-aspect living room, a separate dining room with French doors, and a spacious kitchen/breakfast area with direct garden access. A single garage with power and a double driveway provide secure parking and potential for a garden office or gym.
Upstairs the property provides flexible sleeping accommodation: a rear-facing master bedroom with scope for an ensuite, two further double bedrooms and two large single rooms. The current family shower room is modern, but there is only one first-floor bathroom serving five bedrooms — a key consideration for larger families. There is obvious potential to reconfigure or extend (subject to planning) to create additional bathrooms or larger living spaces.
Practical features include gas central heating and modern double glazing, and the home benefits from very low local crime, excellent mobile signal and fast broadband. Local shops, primary and secondary schools (including strong catchments nearby) and countryside walks at the foot of the Chiltern Hills are all within easy reach. Note the property is freehold and council tax is above average.
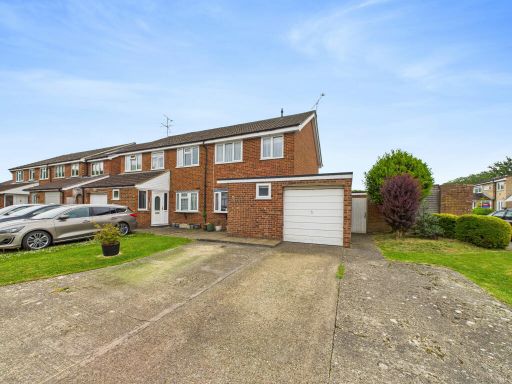 3 bedroom semi-detached house for sale in Ashridge, Chinnor, Oxfordshire, OX39 — £470,000 • 3 bed • 1 bath • 883 ft²
3 bedroom semi-detached house for sale in Ashridge, Chinnor, Oxfordshire, OX39 — £470,000 • 3 bed • 1 bath • 883 ft²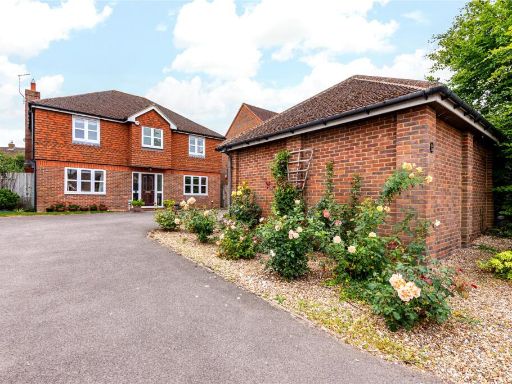 4 bedroom detached house for sale in Lower Icknield Way, Chinnor, Oxfordshire, OX39 — £825,000 • 4 bed • 3 bath • 1760 ft²
4 bedroom detached house for sale in Lower Icknield Way, Chinnor, Oxfordshire, OX39 — £825,000 • 4 bed • 3 bath • 1760 ft²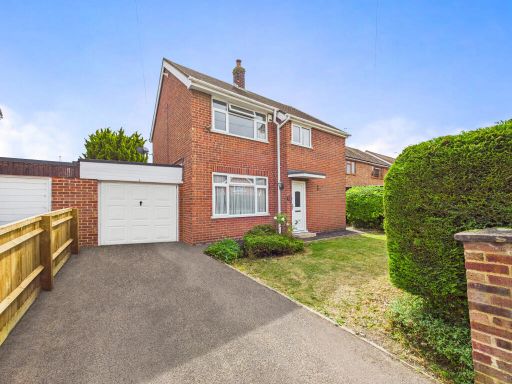 3 bedroom detached house for sale in Benton Drive, Chinnor, Oxfordshire, OX39 — £500,000 • 3 bed • 2 bath • 1109 ft²
3 bedroom detached house for sale in Benton Drive, Chinnor, Oxfordshire, OX39 — £500,000 • 3 bed • 2 bath • 1109 ft²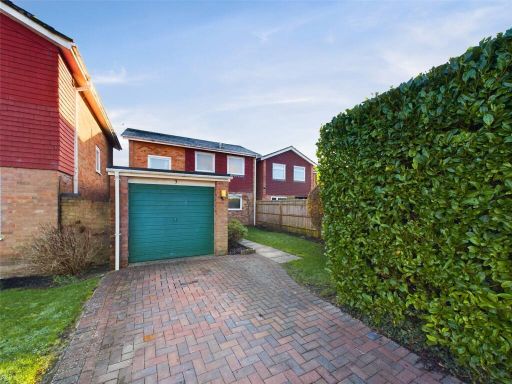 3 bedroom detached house for sale in Cleavers, Chinnor, Oxfordshire, OX39 — £450,000 • 3 bed • 1 bath • 1092 ft²
3 bedroom detached house for sale in Cleavers, Chinnor, Oxfordshire, OX39 — £450,000 • 3 bed • 1 bath • 1092 ft²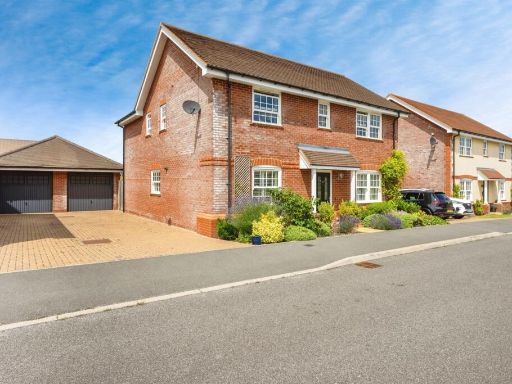 4 bedroom detached house for sale in Lummas Mead, Chinnor, OX39 — £750,000 • 4 bed • 2 bath • 2052 ft²
4 bedroom detached house for sale in Lummas Mead, Chinnor, OX39 — £750,000 • 4 bed • 2 bath • 2052 ft²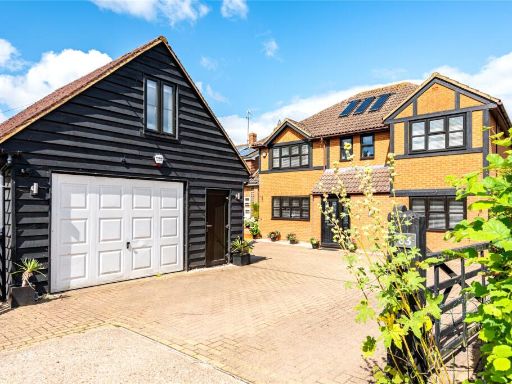 4 bedroom detached house for sale in Lower Icknield Way, Chinnor, Oxfordshire, OX39 — £820,000 • 4 bed • 2 bath • 2605 ft²
4 bedroom detached house for sale in Lower Icknield Way, Chinnor, Oxfordshire, OX39 — £820,000 • 4 bed • 2 bath • 2605 ft²