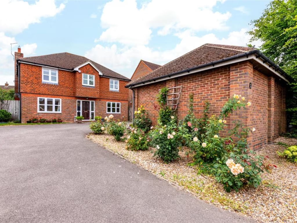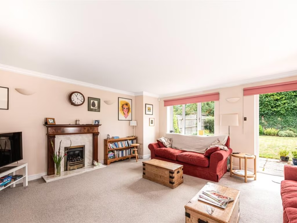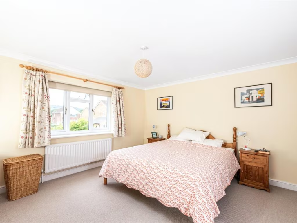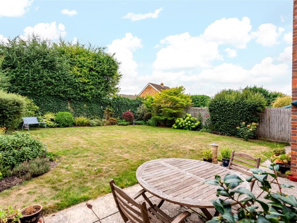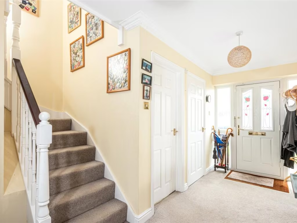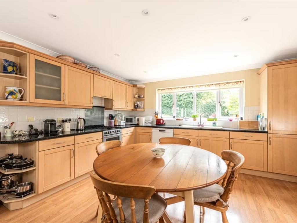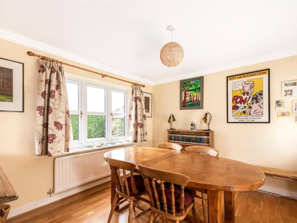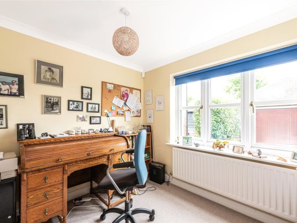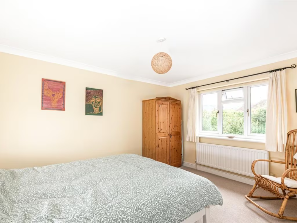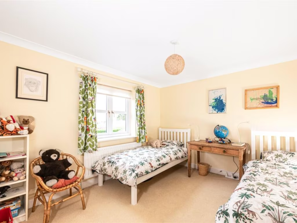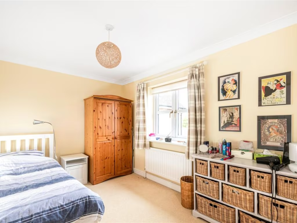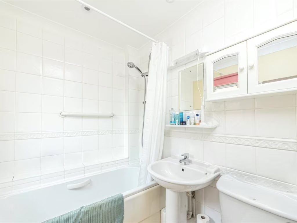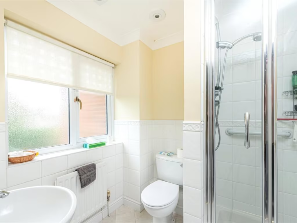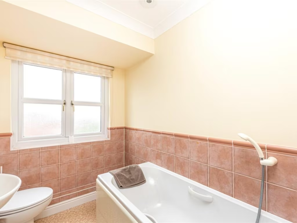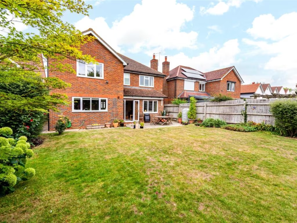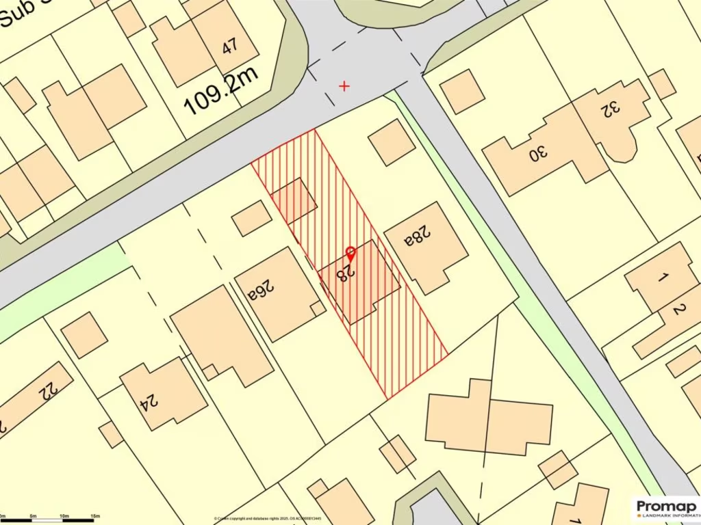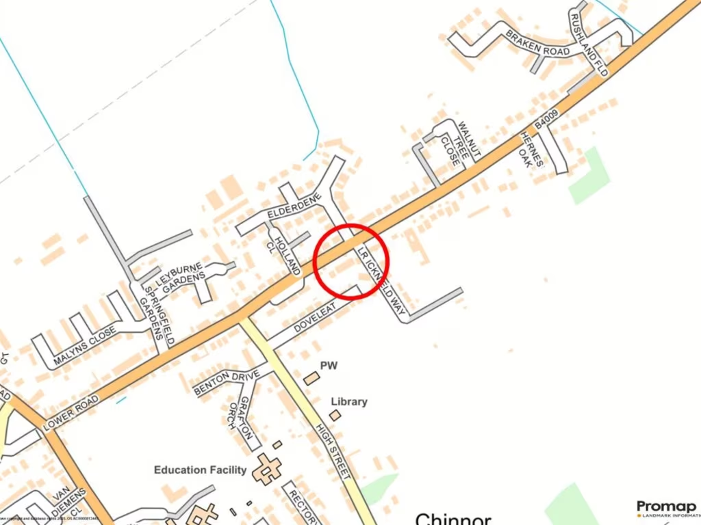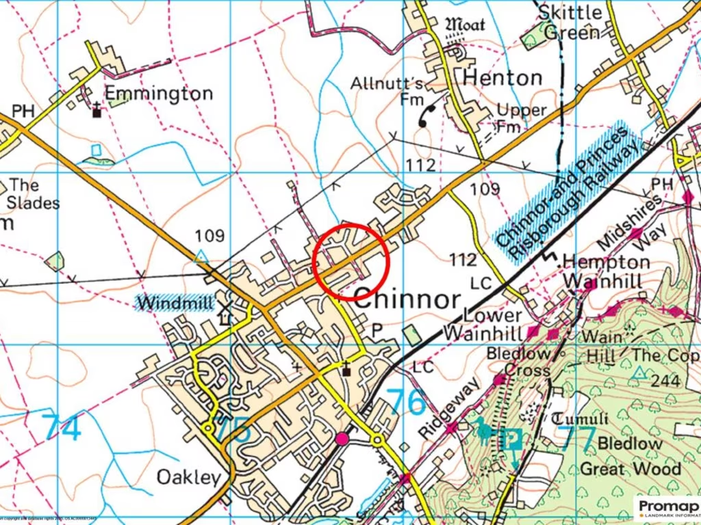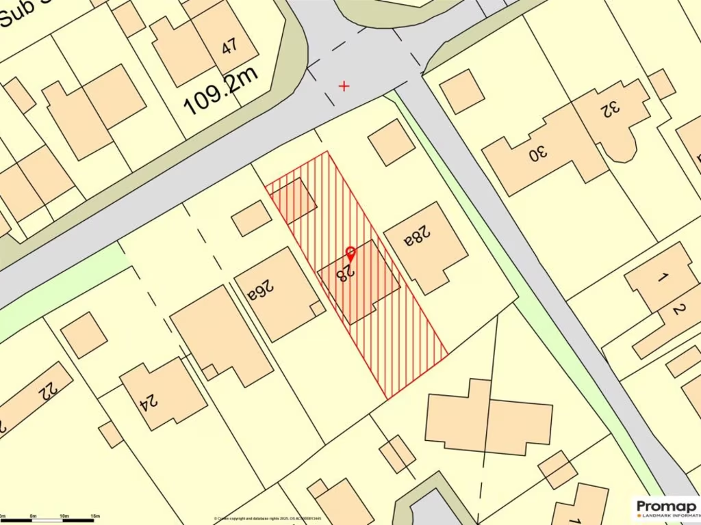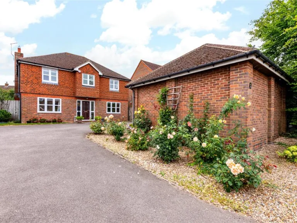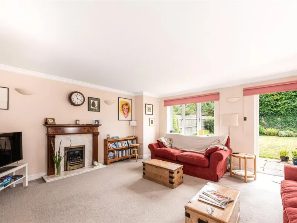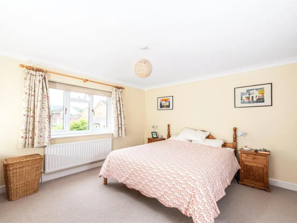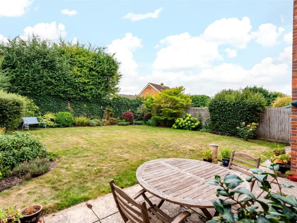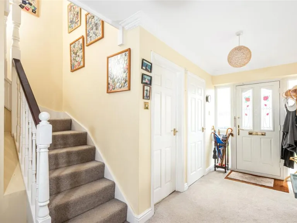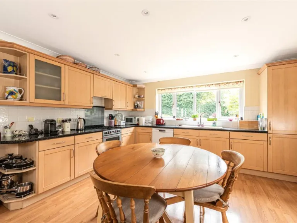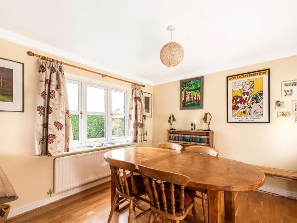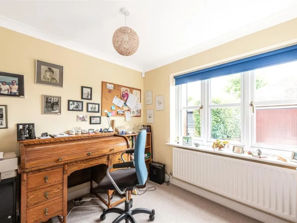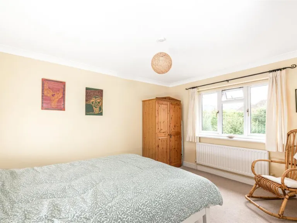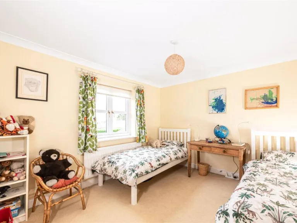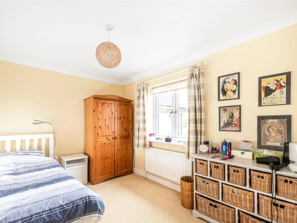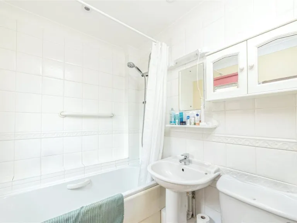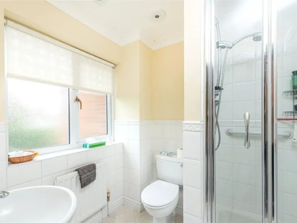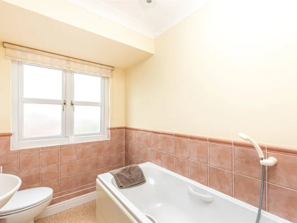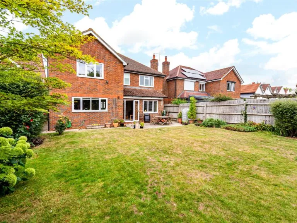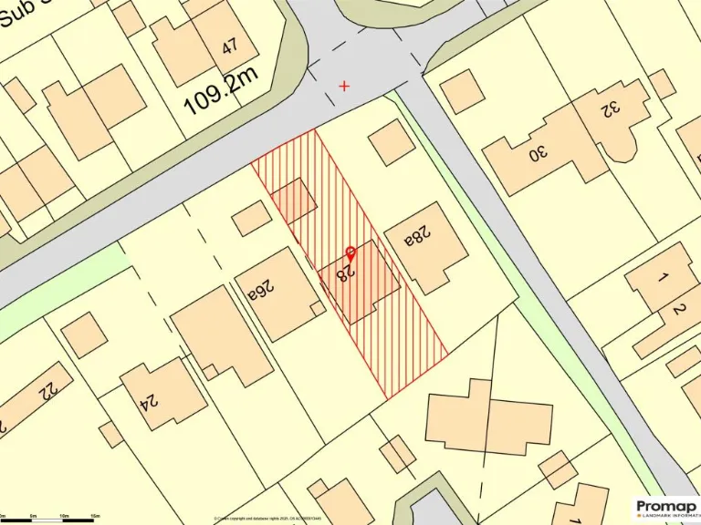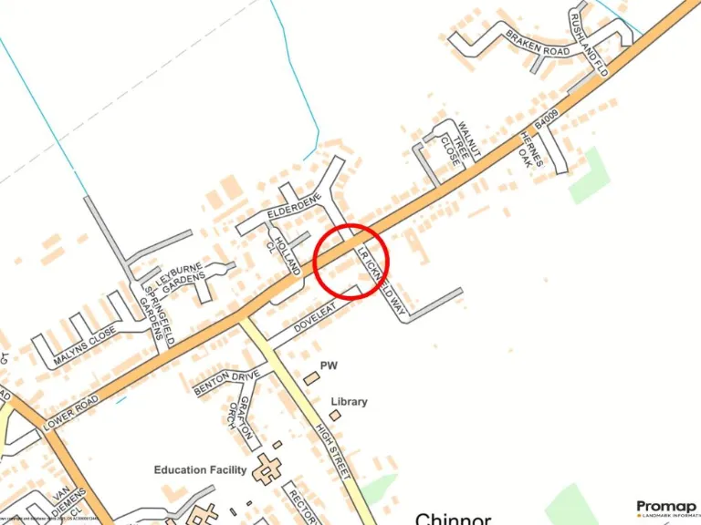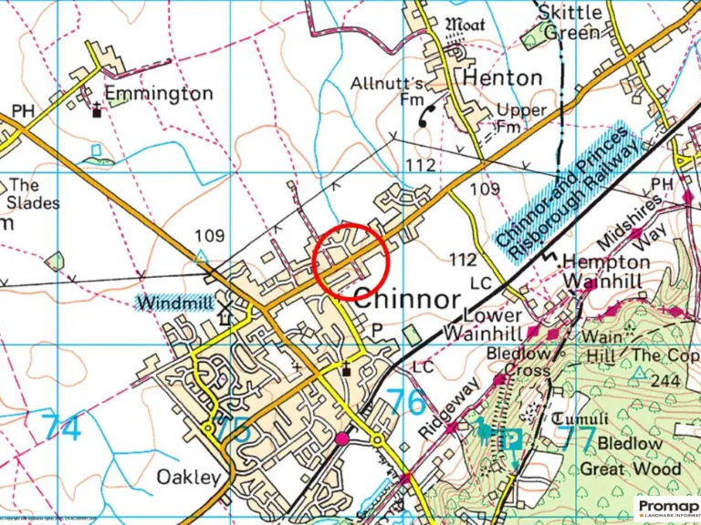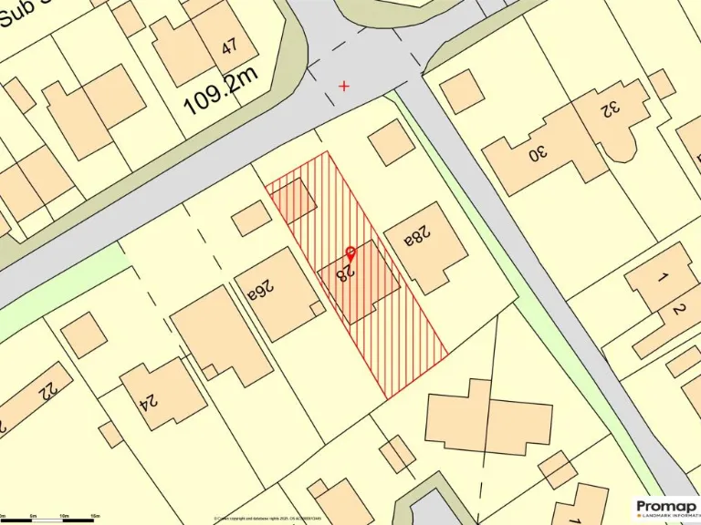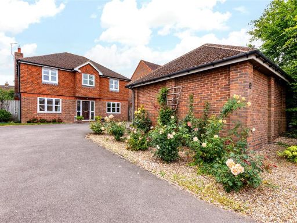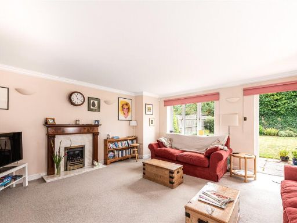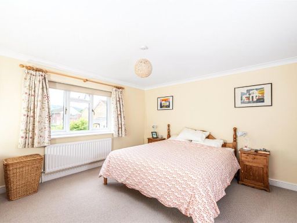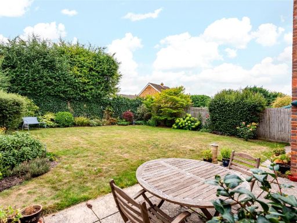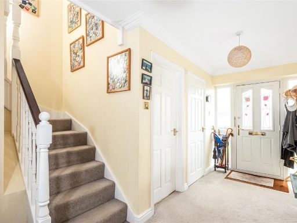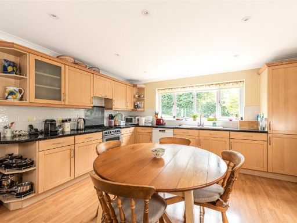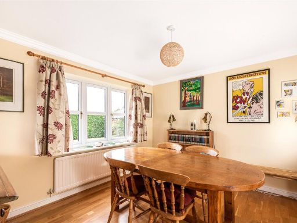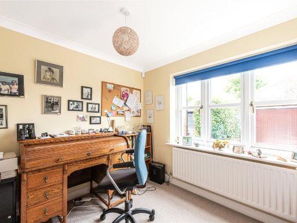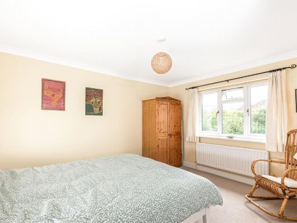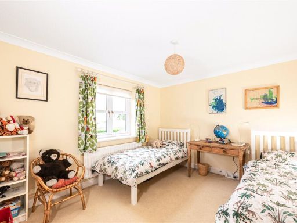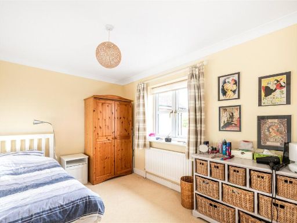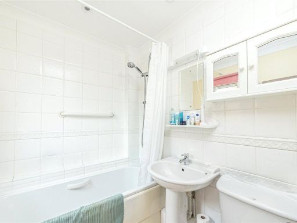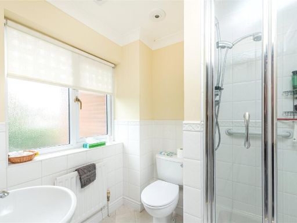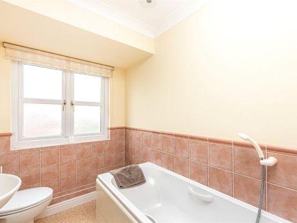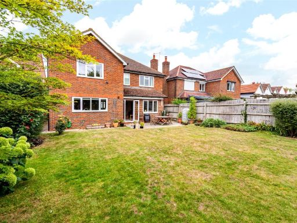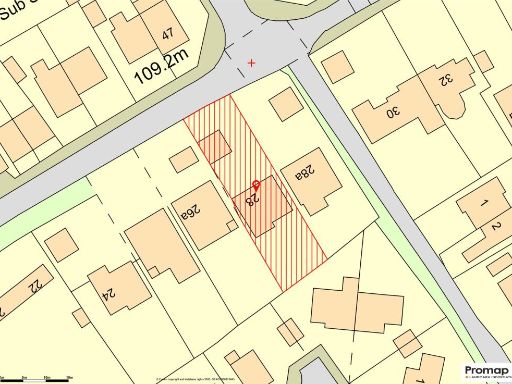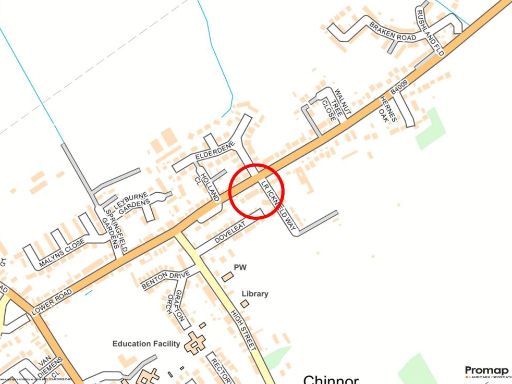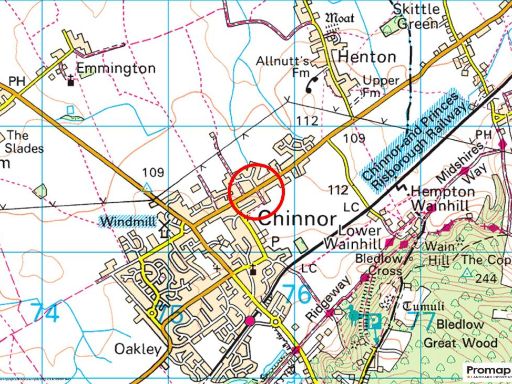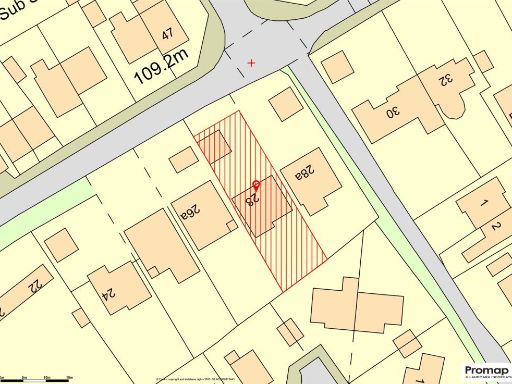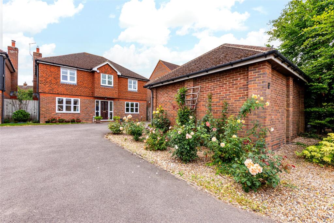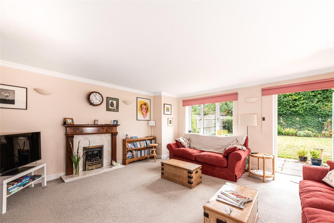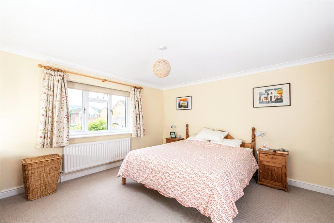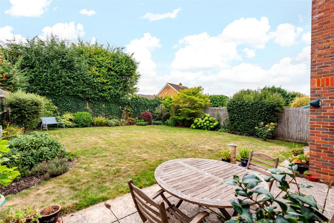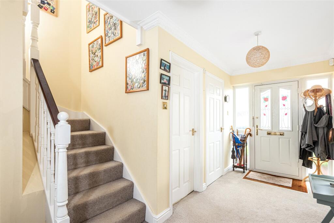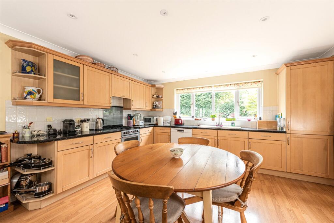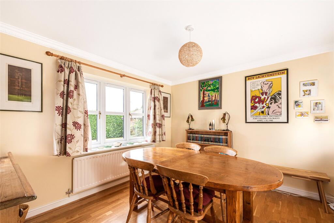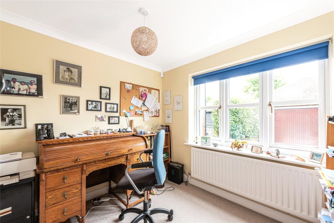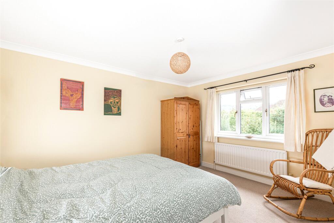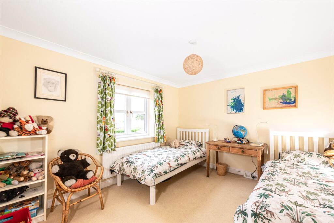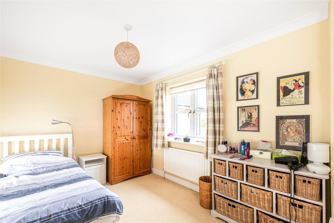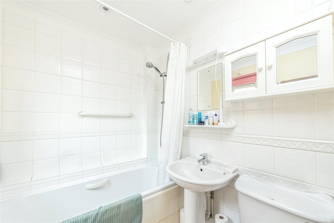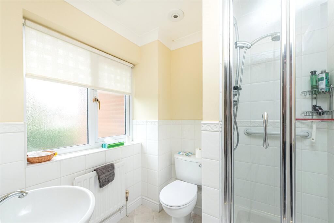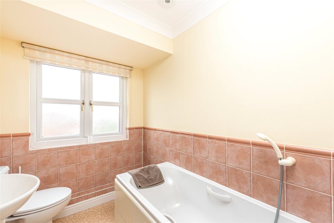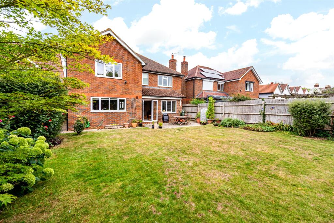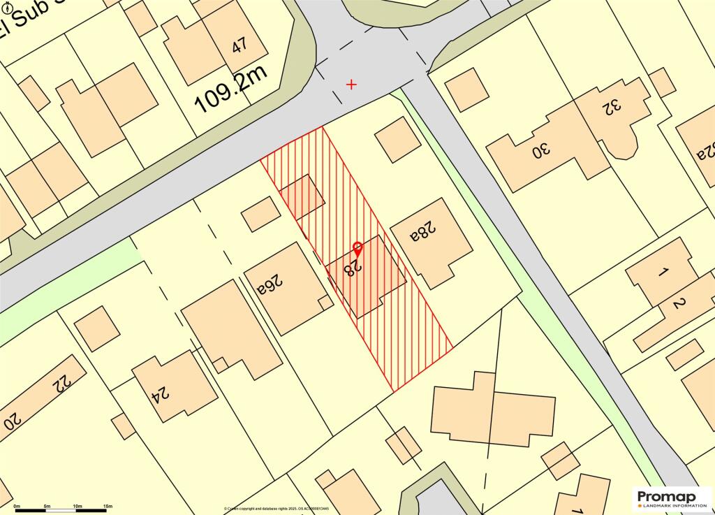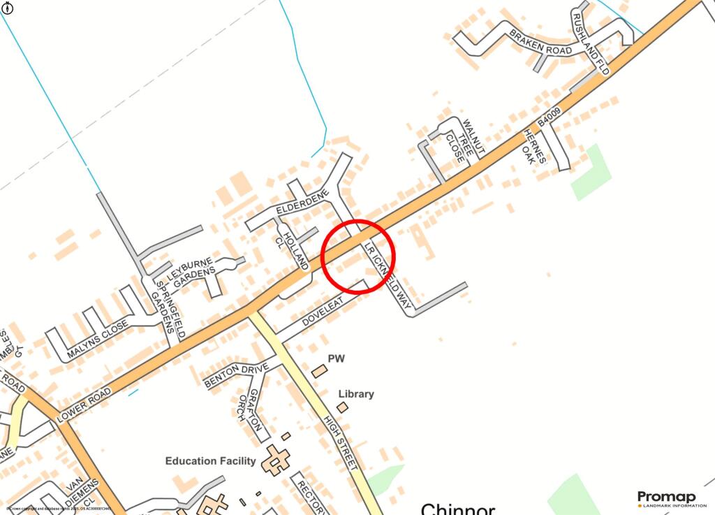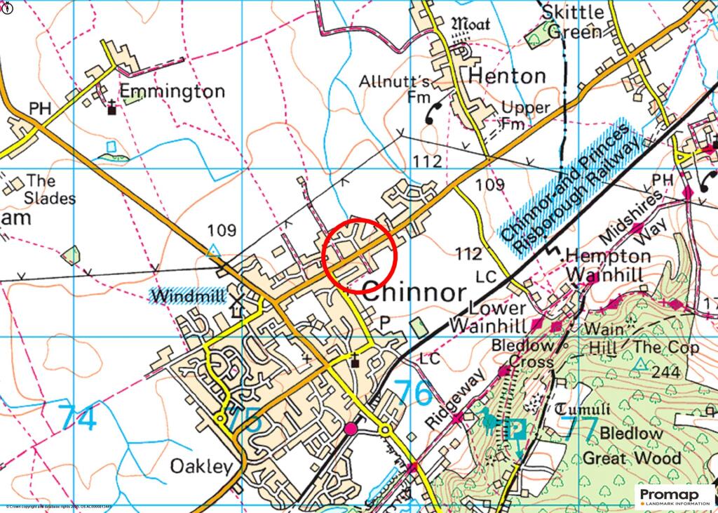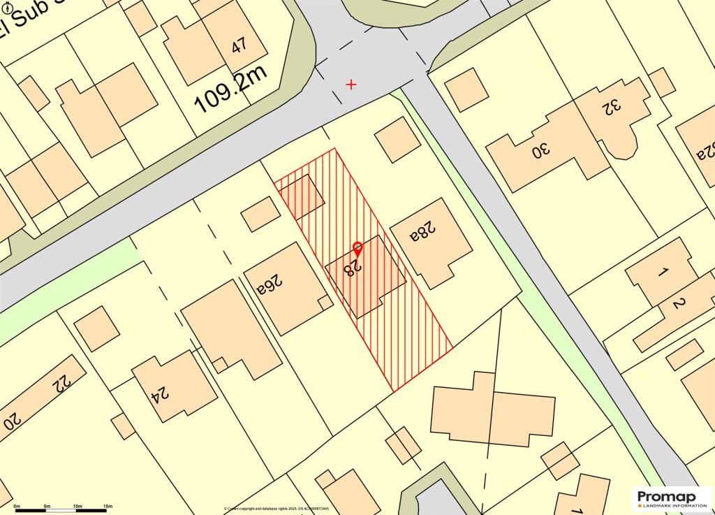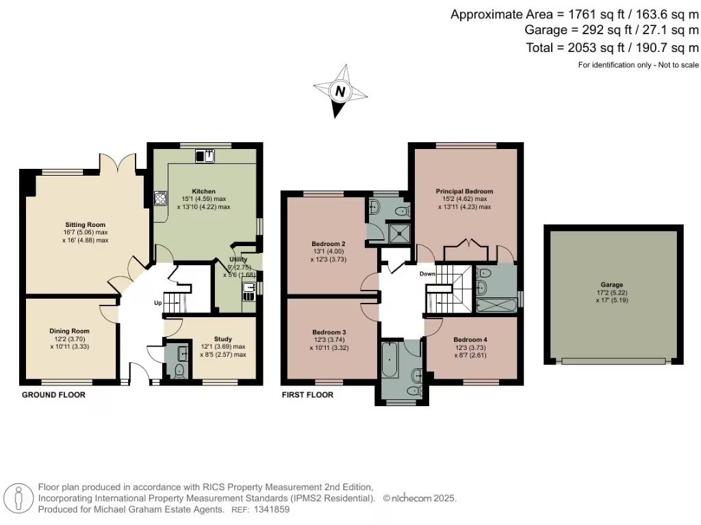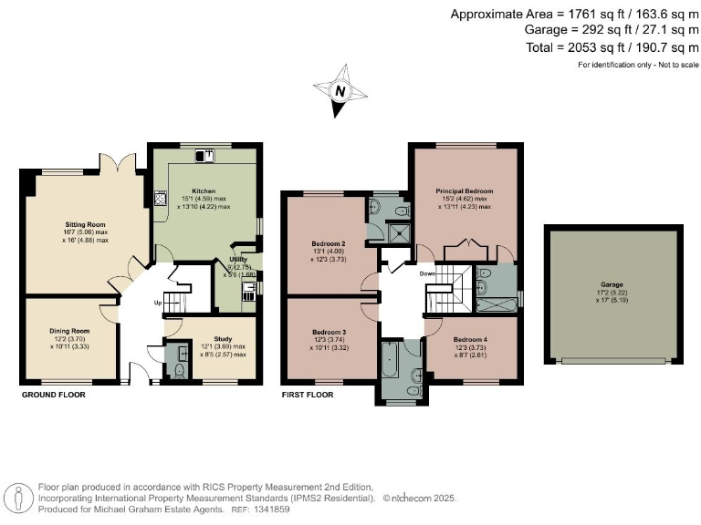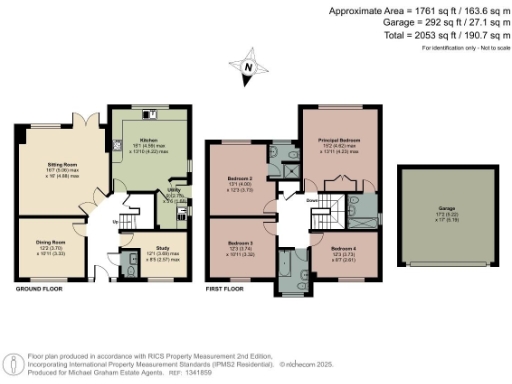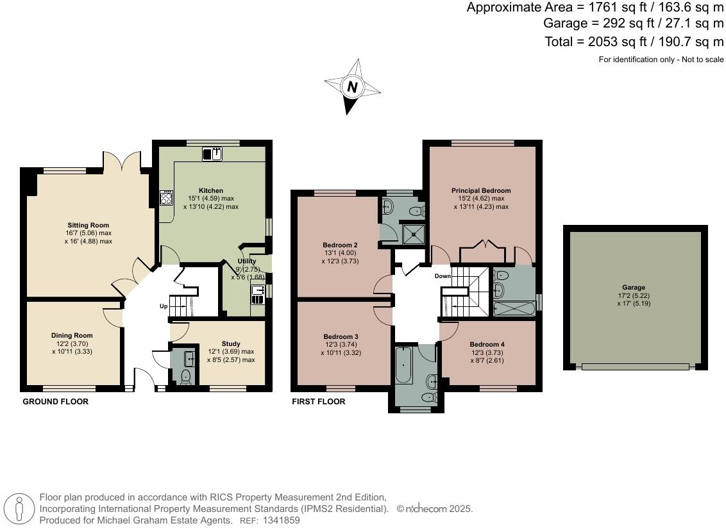Summary - 28 LOWER ICKNIELD WAY CHINNOR OX39 4DZ
Four double bedrooms with two en suites and family bathroom
Set on a large plot in Chinnor, this four double-bedroom detached house offers flexible family living across two storeys. The ground floor features three reception rooms — including a 16ft+ sitting room with French doors to a sunny stone patio — plus a generous kitchen/breakfast space and separate utility. Upstairs, the principal bedroom includes an en suite and built-in wardrobe; another bedroom also benefits from an en suite, easing morning routines.
Practical daily living is supported by a double garage, off-road parking and an enclosed south-facing rear garden ideal for children and outdoor entertaining. The Worcester gas boiler was serviced in early 2025 and the home has modern double glazing installed post-2002. Broadband speeds are fast and the location is peaceful with low crime, close to village shops, a bus stop and highly regarded local schools.
This house suits a family seeking space and village life in an affluent Oxfordshire setting. The layout offers scope for updating kitchens or bathrooms to personal taste, and there is potential to reconfigure some ground-floor rooms for an open-plan arrangement if desired. The property is freehold and sits in a small-town fringe area convenient for nearby commuter routes.
Buyers should note practical considerations: council tax is expensive, the neighbourhood is described as ageing rural, and the property dates from the early 1990s so some systems or finishes may need updating over time. Viewings will clarify condition and any planned maintenance requirements.
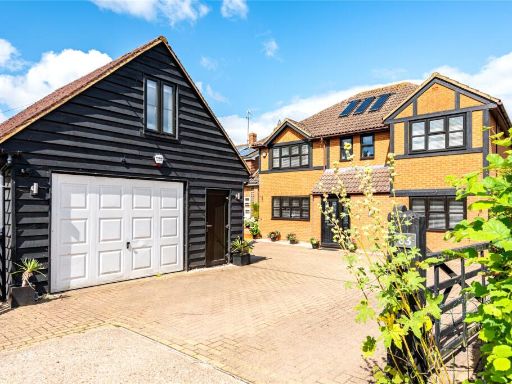 4 bedroom detached house for sale in Lower Icknield Way, Chinnor, Oxfordshire, OX39 — £820,000 • 4 bed • 2 bath • 2605 ft²
4 bedroom detached house for sale in Lower Icknield Way, Chinnor, Oxfordshire, OX39 — £820,000 • 4 bed • 2 bath • 2605 ft²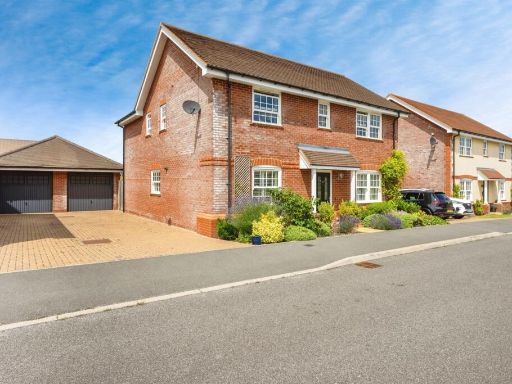 4 bedroom detached house for sale in Lummas Mead, Chinnor, OX39 — £750,000 • 4 bed • 2 bath • 2052 ft²
4 bedroom detached house for sale in Lummas Mead, Chinnor, OX39 — £750,000 • 4 bed • 2 bath • 2052 ft²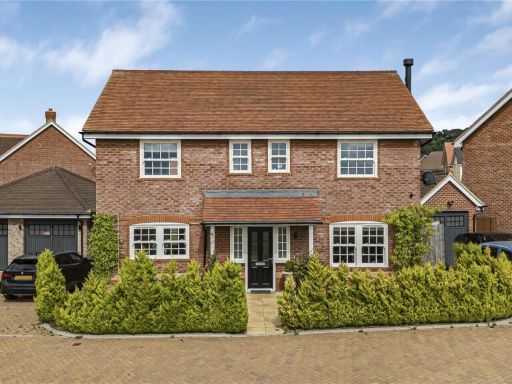 4 bedroom detached house for sale in Littlemoor Field, Chinnor, OX39 — £735,000 • 4 bed • 2 bath • 1262 ft²
4 bedroom detached house for sale in Littlemoor Field, Chinnor, OX39 — £735,000 • 4 bed • 2 bath • 1262 ft²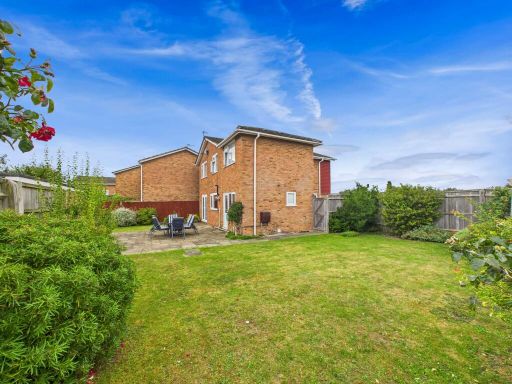 5 bedroom detached house for sale in Cleavers, Chinnor, Oxfordshire, OX39 — £600,000 • 5 bed • 1 bath • 1367 ft²
5 bedroom detached house for sale in Cleavers, Chinnor, Oxfordshire, OX39 — £600,000 • 5 bed • 1 bath • 1367 ft²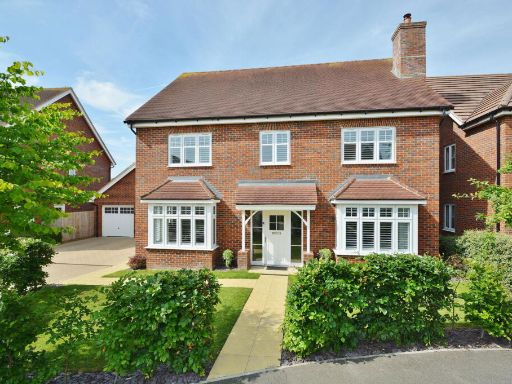 5 bedroom detached house for sale in Rumpenny, Chinnor, OX39 — £895,000 • 5 bed • 4 bath • 2000 ft²
5 bedroom detached house for sale in Rumpenny, Chinnor, OX39 — £895,000 • 5 bed • 4 bath • 2000 ft²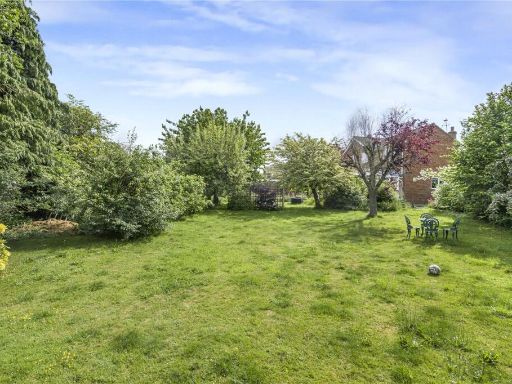 4 bedroom detached house for sale in Beech Road, Chinnor, Oxfordshire, OX39 — £625,000 • 4 bed • 2 bath • 1829 ft²
4 bedroom detached house for sale in Beech Road, Chinnor, Oxfordshire, OX39 — £625,000 • 4 bed • 2 bath • 1829 ft²