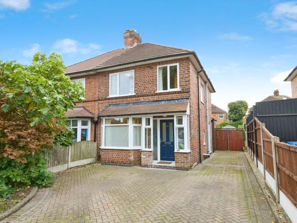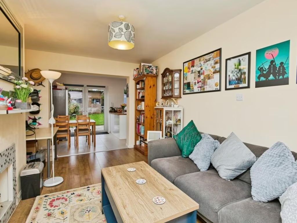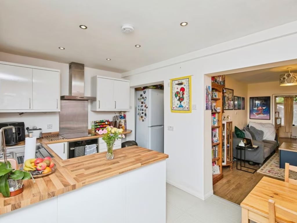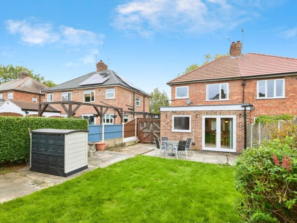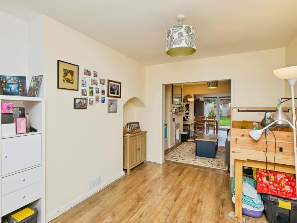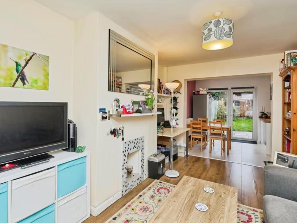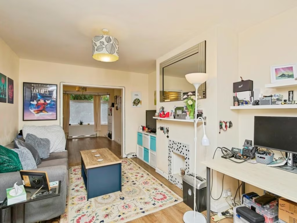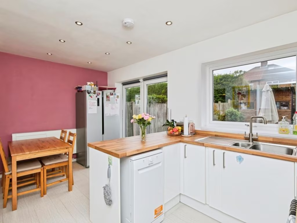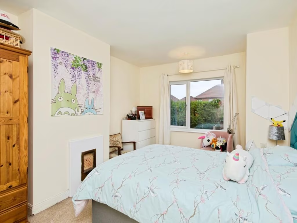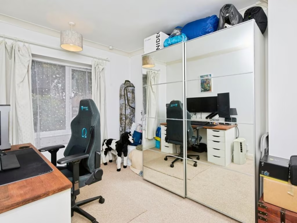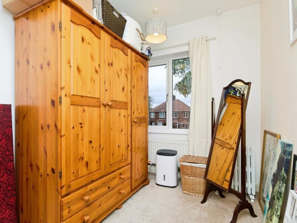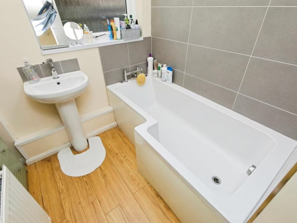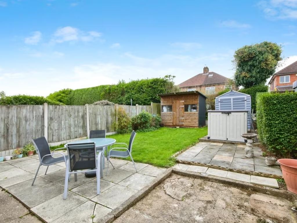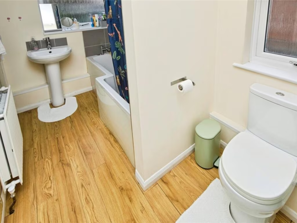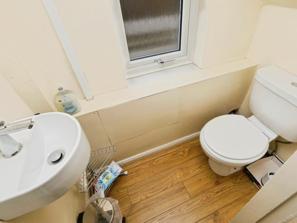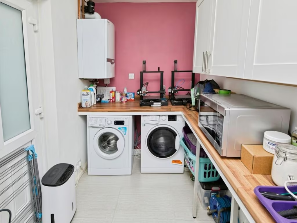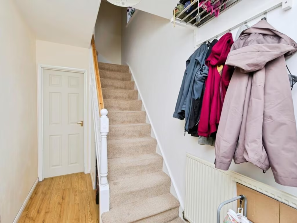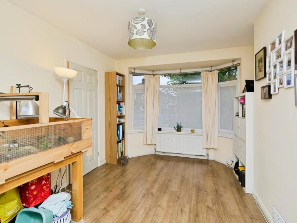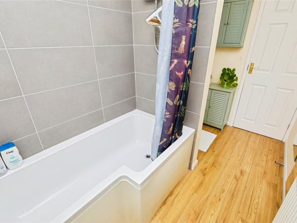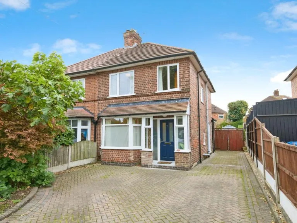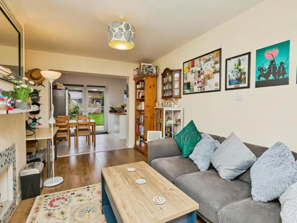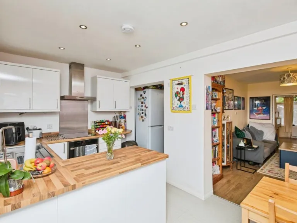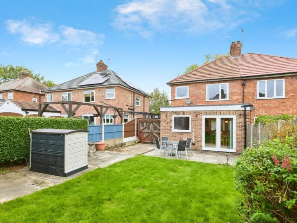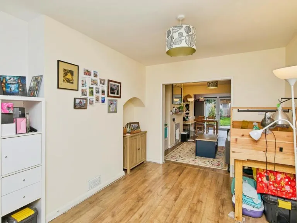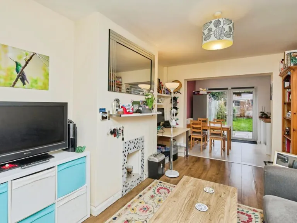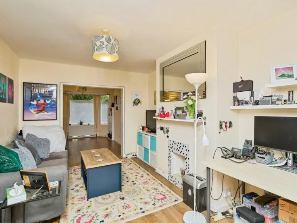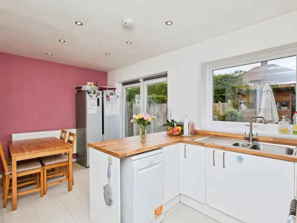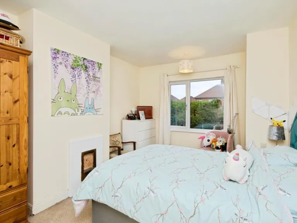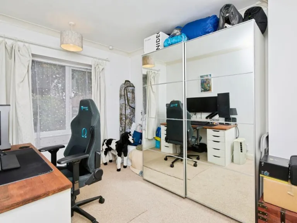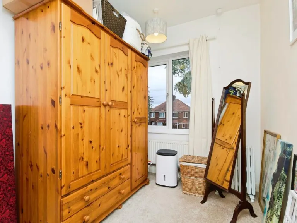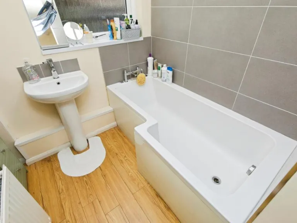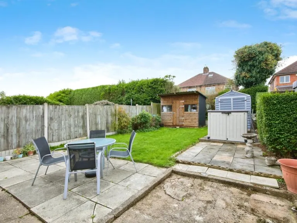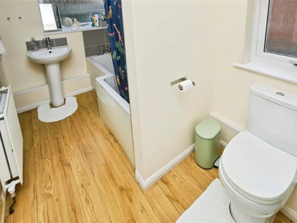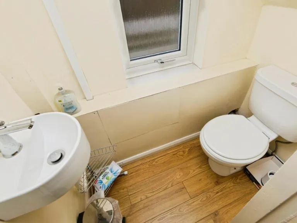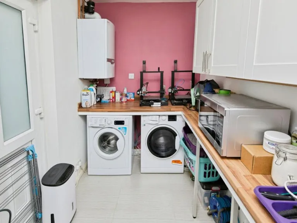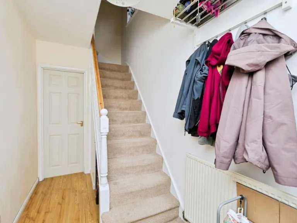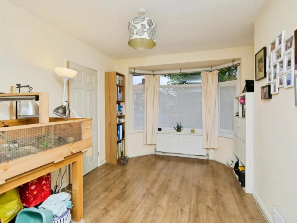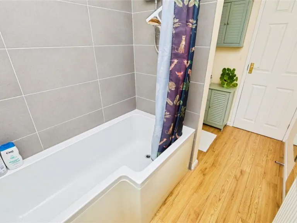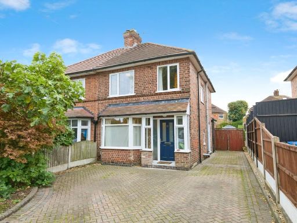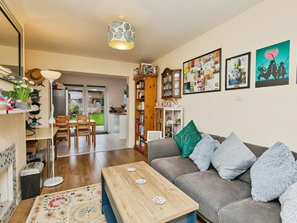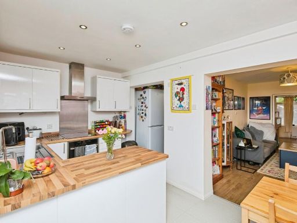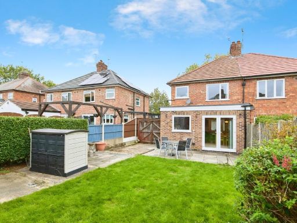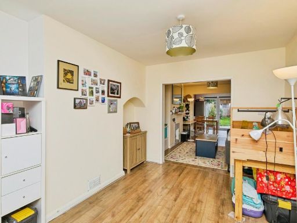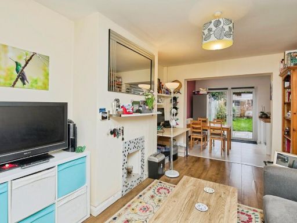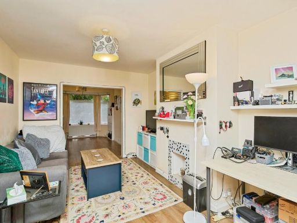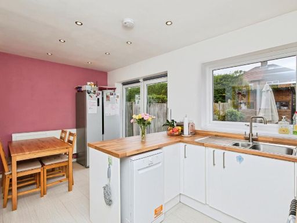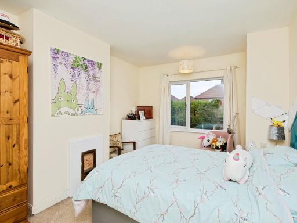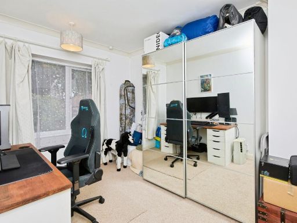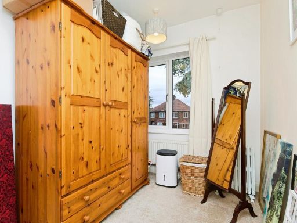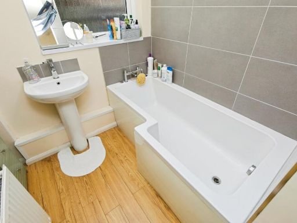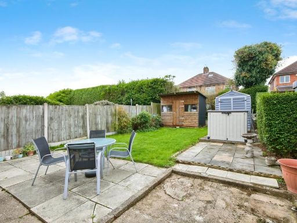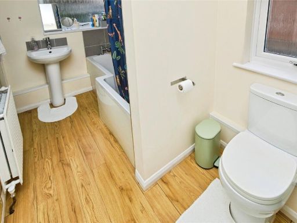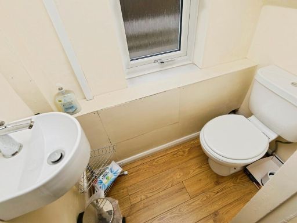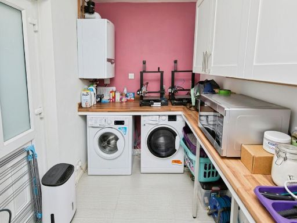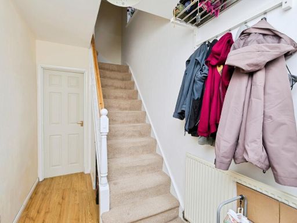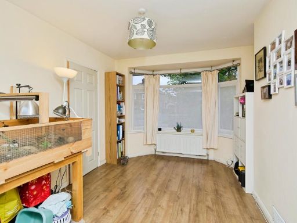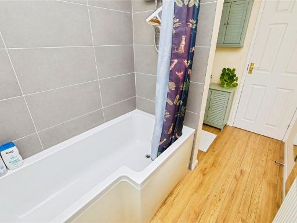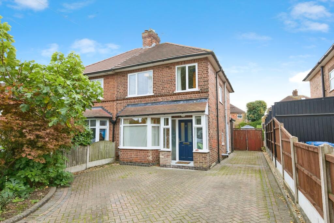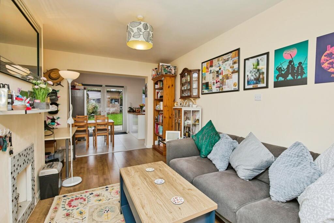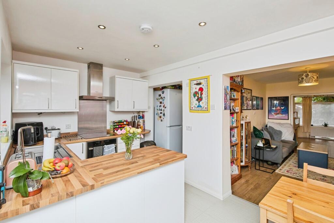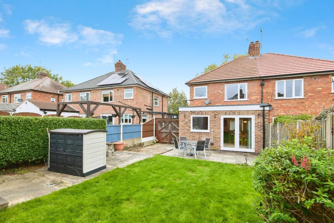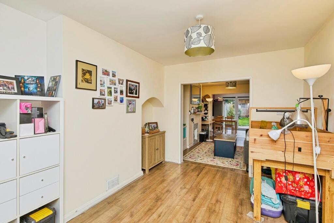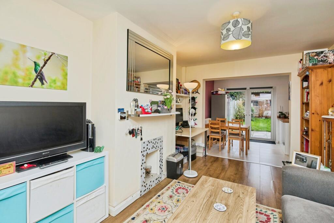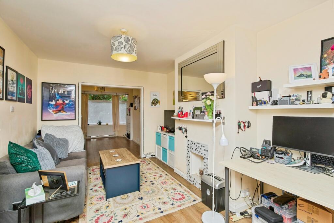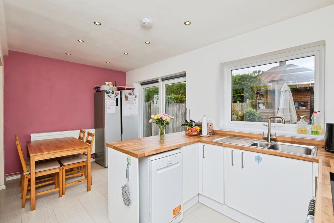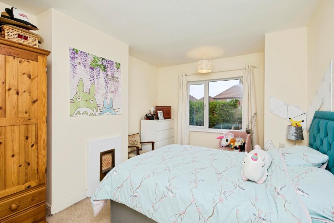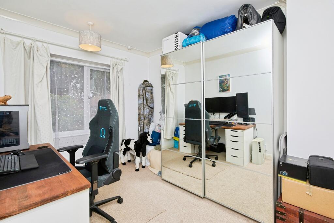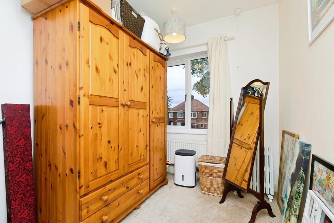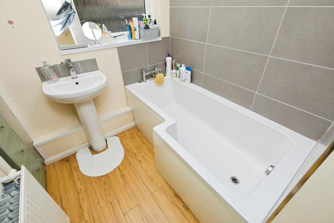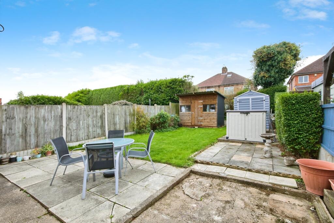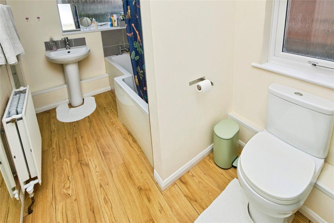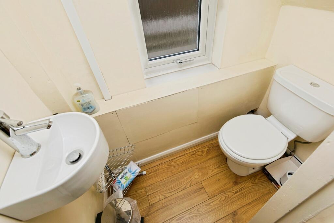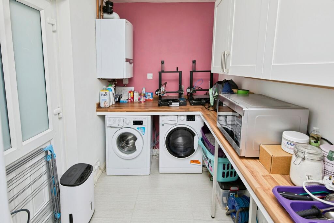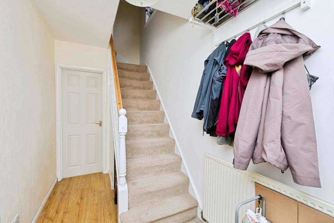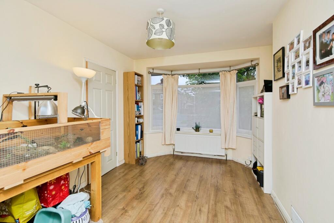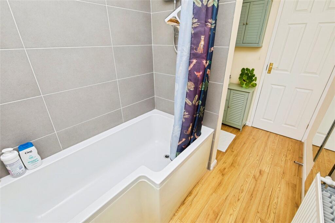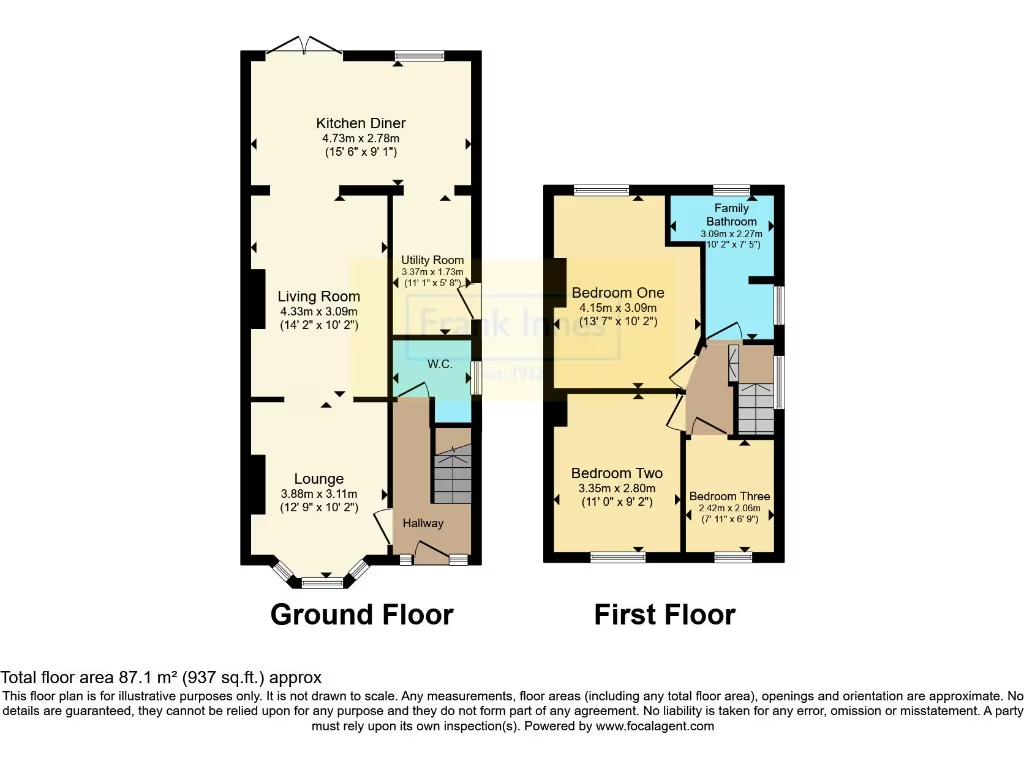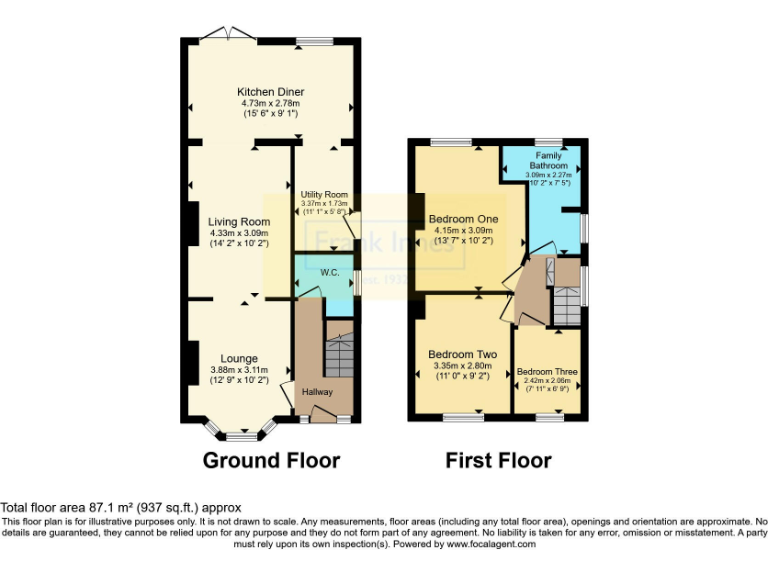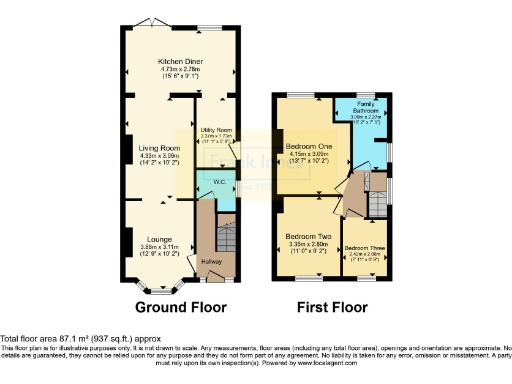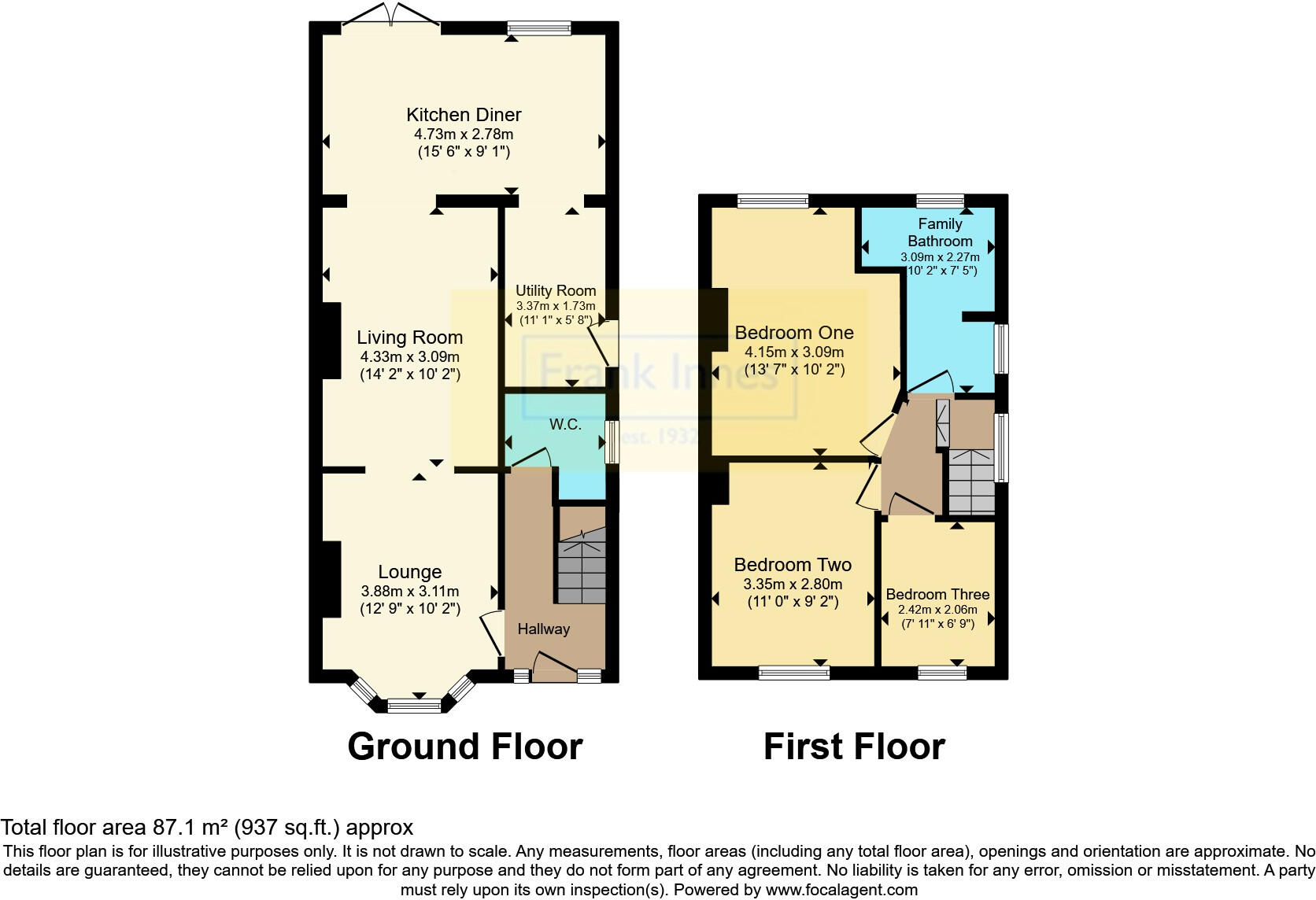Summary - 17 MAX ROAD CHADDESDEN DERBY DE21 4GY
3 bed 1 bath Semi-Detached
Flexible family layout with large garden and parking for three cars.
- Extended three-bedroom semi-detached home with 1930s character
- Two open-plan reception rooms plus kitchen diner and utility
- Ground-floor W.C.; first-floor three-piece bathroom in white
- Off-street parking for three cars with gated rear access
- Generous, enclosed rear garden with patio, lawn and shed
- Double glazing installed before 2002; may benefit from upgrade
- Solid brick walls as built; likely no added insulation
- Single bathroom only; consider for larger-family needs
A spacious, extended three-bedroom semi-detached home arranged over two floors, designed for comfortable family living. The ground floor offers two open-plan reception rooms flowing into a kitchen diner, plus a handy utility and ground-floor W.C., creating flexible everyday space and easy flow to the garden. The rear garden is private and generous, with a paved patio, lawn and shed — great for children and summer entertaining.
Practical strengths include off-street parking for three cars with gated rear vehicle access, gas central heating and double glazing. The property sits in a well-served area with good local schools rated 'Good' and convenient amenities and transport links nearby. At around 846 sqft, the home is an average-sized family property with a clear layout and period 1930s character.
Notable considerations: there is a single family bathroom and only three bedrooms, which may suit smaller or growing families rather than larger households. The house has solid brick walls likely without added cavity insulation and the double glazing was installed before 2002, so owners should expect potential upgrading or insulating works in the future. Overall the home is presented well but buyers wanting top-tier energy efficiency should budget for improvements.
Viewing is recommended to appreciate the flow and scale, parking provision and rear garden privacy, and to assess any modernisation priorities.
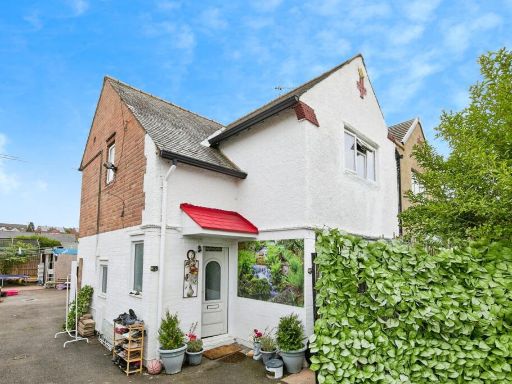 3 bedroom semi-detached house for sale in Beaufort Street, Derby, Derbyshire, DE21 — £220,000 • 3 bed • 1 bath • 910 ft²
3 bedroom semi-detached house for sale in Beaufort Street, Derby, Derbyshire, DE21 — £220,000 • 3 bed • 1 bath • 910 ft²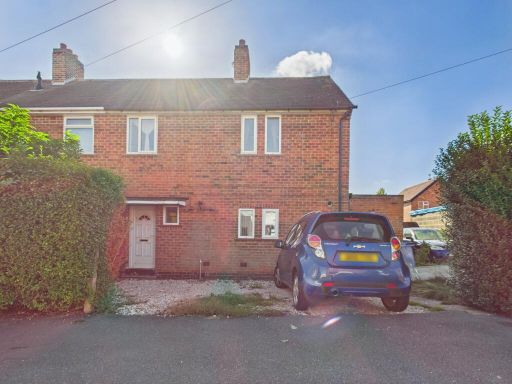 3 bedroom semi-detached house for sale in Poyser Avenue, Chaddesden, DE21 — £180,000 • 3 bed • 2 bath • 1043 ft²
3 bedroom semi-detached house for sale in Poyser Avenue, Chaddesden, DE21 — £180,000 • 3 bed • 2 bath • 1043 ft²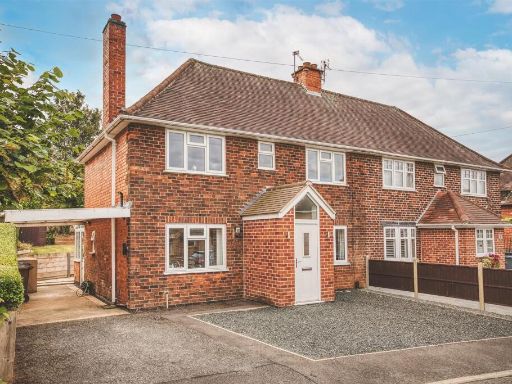 3 bedroom semi-detached house for sale in Elmwood Drive, Breadsall, Derby, DE21 — £275,000 • 3 bed • 2 bath • 1077 ft²
3 bedroom semi-detached house for sale in Elmwood Drive, Breadsall, Derby, DE21 — £275,000 • 3 bed • 2 bath • 1077 ft²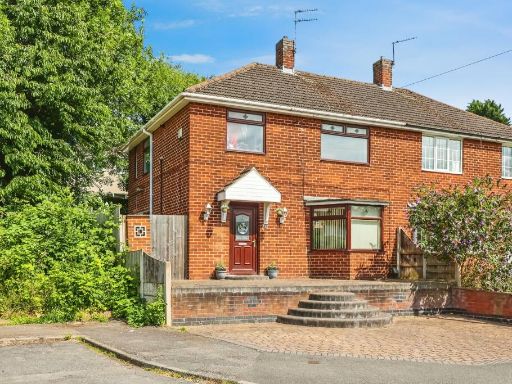 3 bedroom semi-detached house for sale in Blyth Place, Derby, DE21 — £210,000 • 3 bed • 1 bath • 909 ft²
3 bedroom semi-detached house for sale in Blyth Place, Derby, DE21 — £210,000 • 3 bed • 1 bath • 909 ft²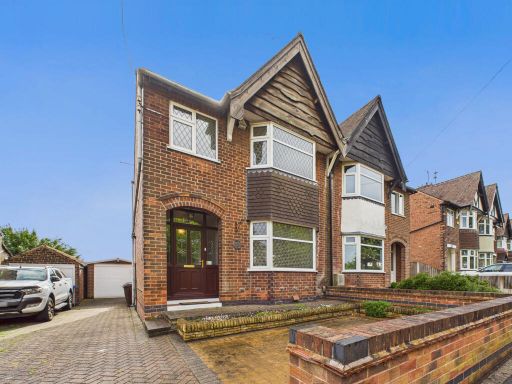 3 bedroom semi-detached house for sale in Derby Road, Chaddesden, DE21 — £249,000 • 3 bed • 1 bath • 888 ft²
3 bedroom semi-detached house for sale in Derby Road, Chaddesden, DE21 — £249,000 • 3 bed • 1 bath • 888 ft²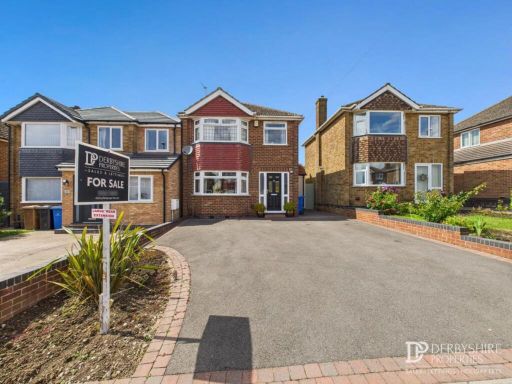 3 bedroom detached house for sale in Sandringham Drive, Spondon, Derby, DE21 — £360,000 • 3 bed • 2 bath • 1163 ft²
3 bedroom detached house for sale in Sandringham Drive, Spondon, Derby, DE21 — £360,000 • 3 bed • 2 bath • 1163 ft²