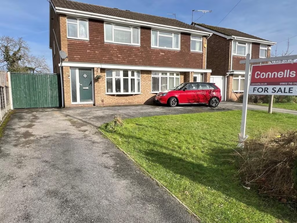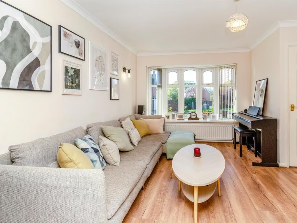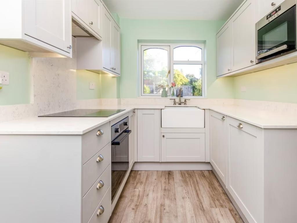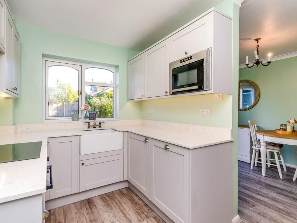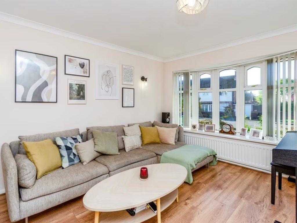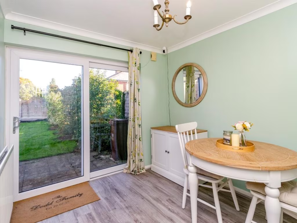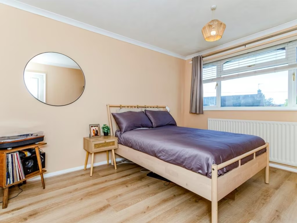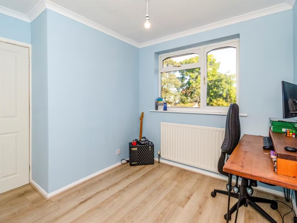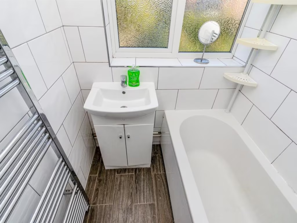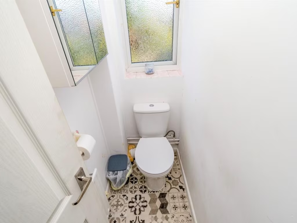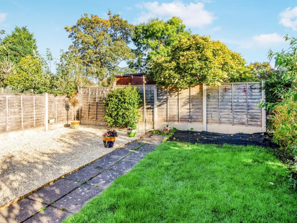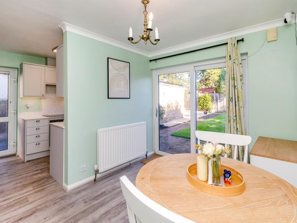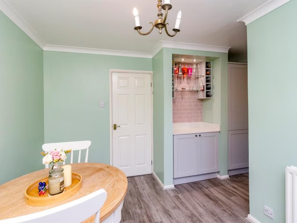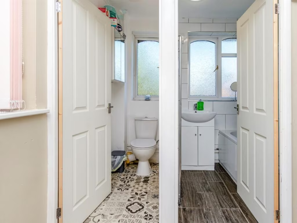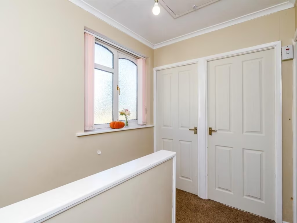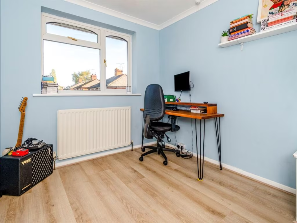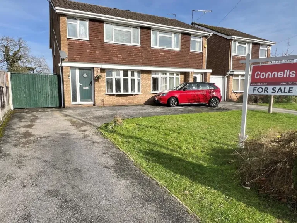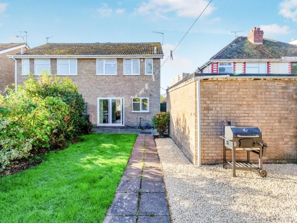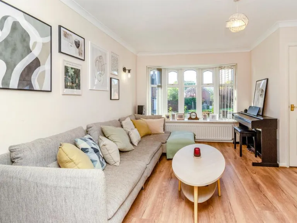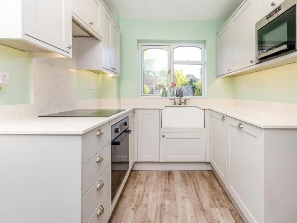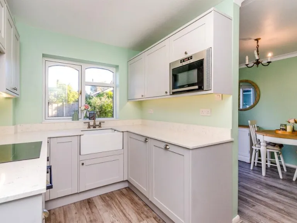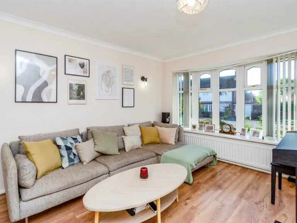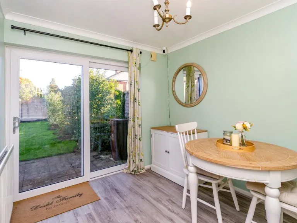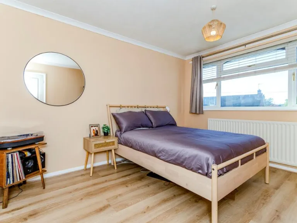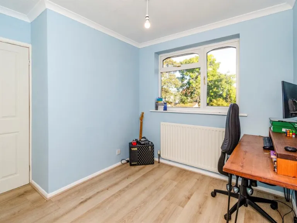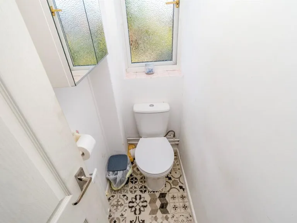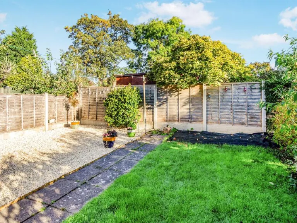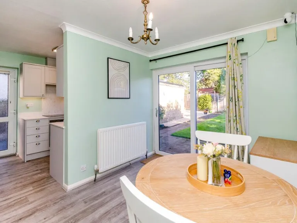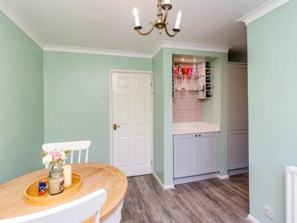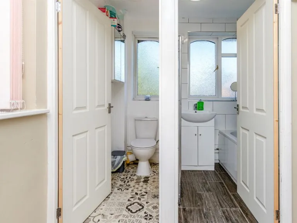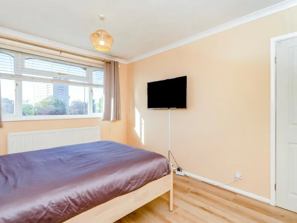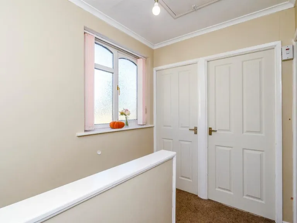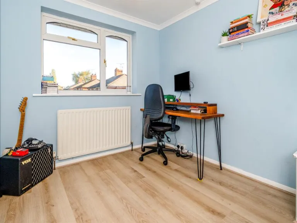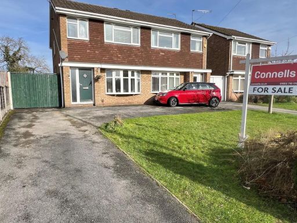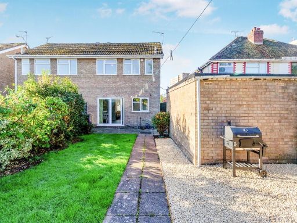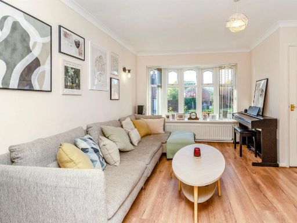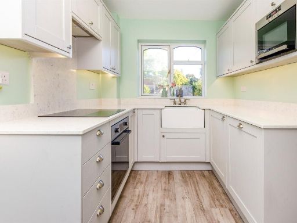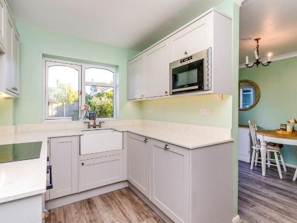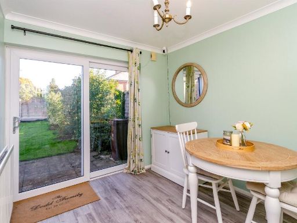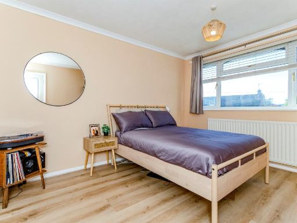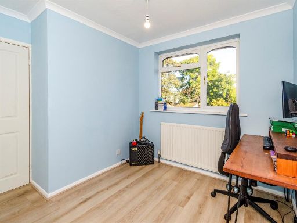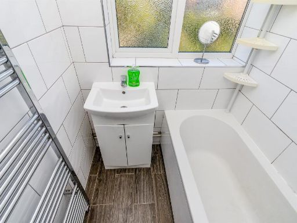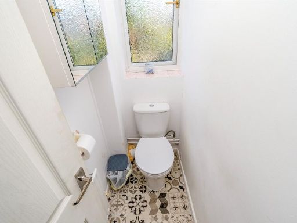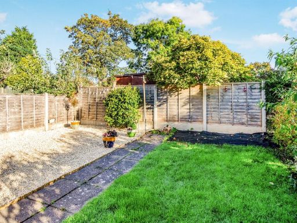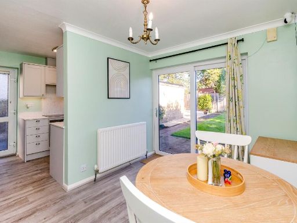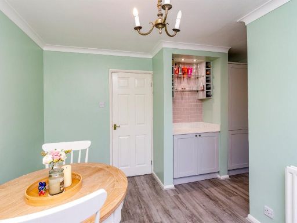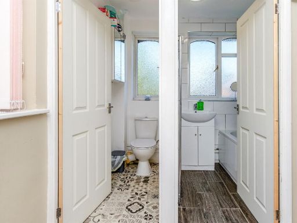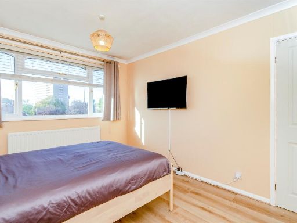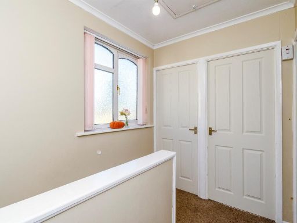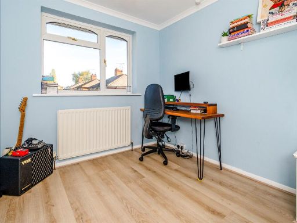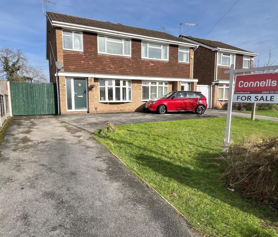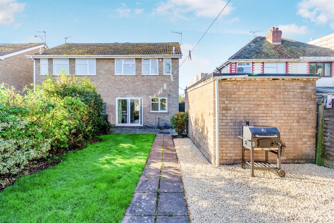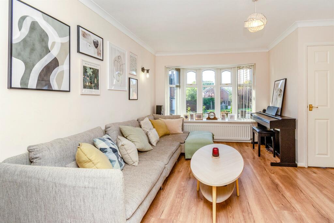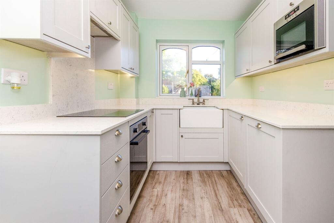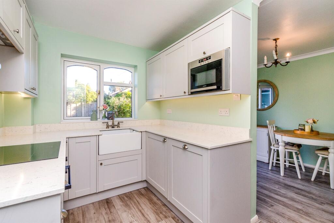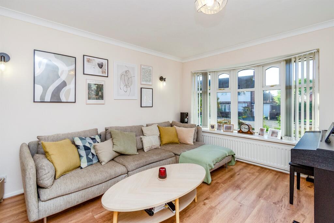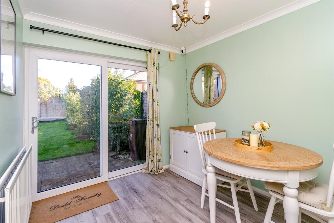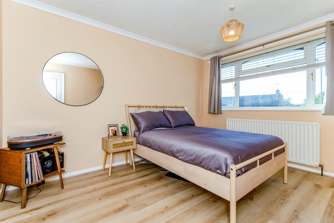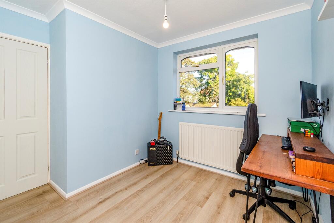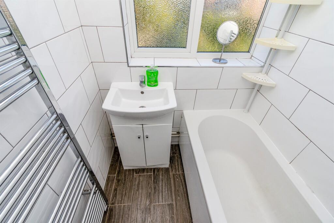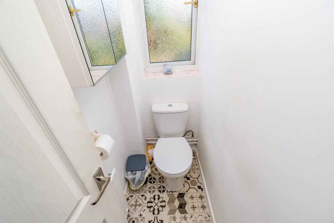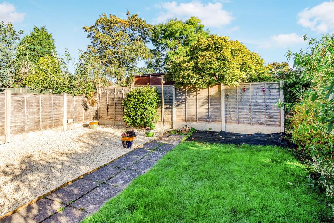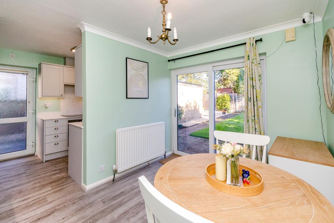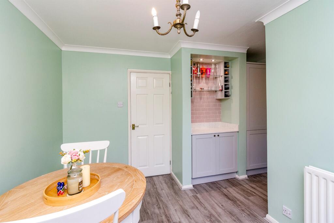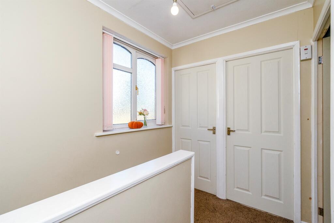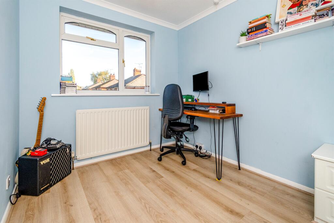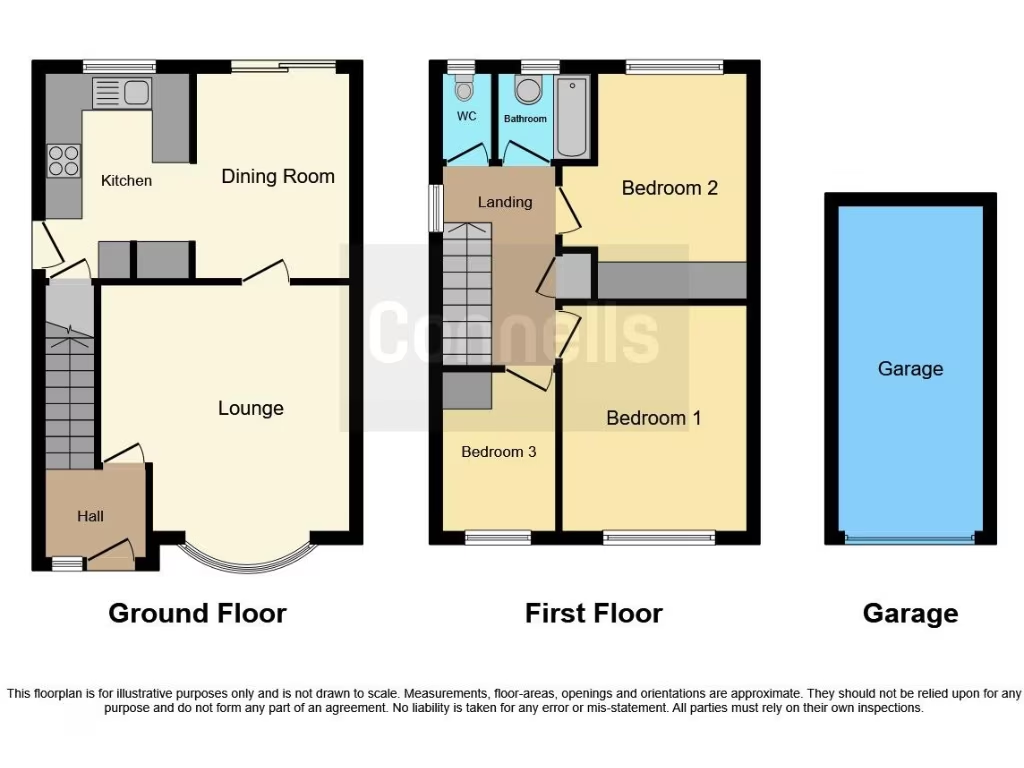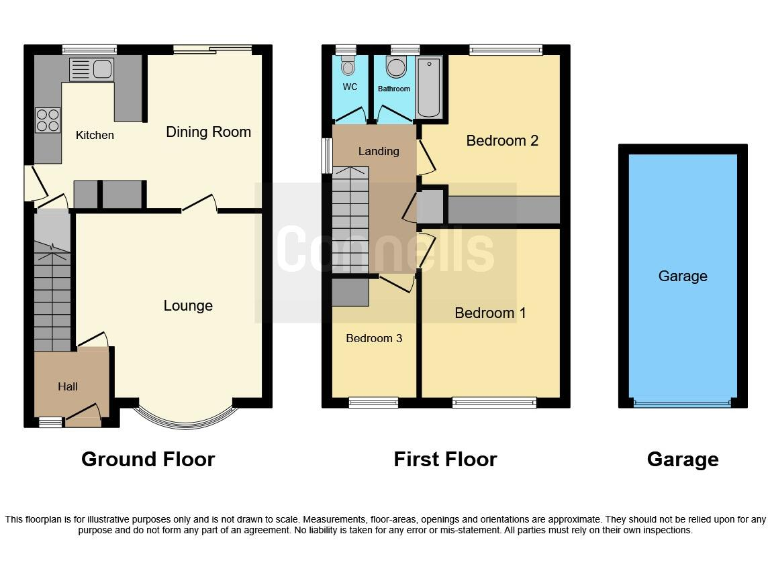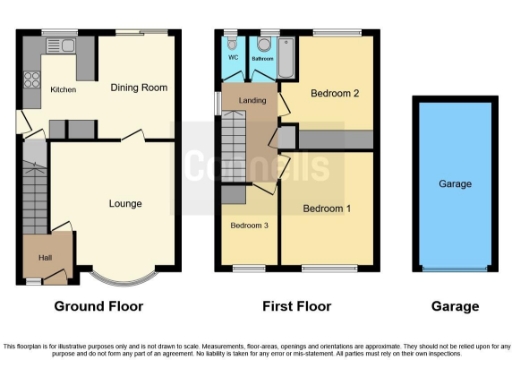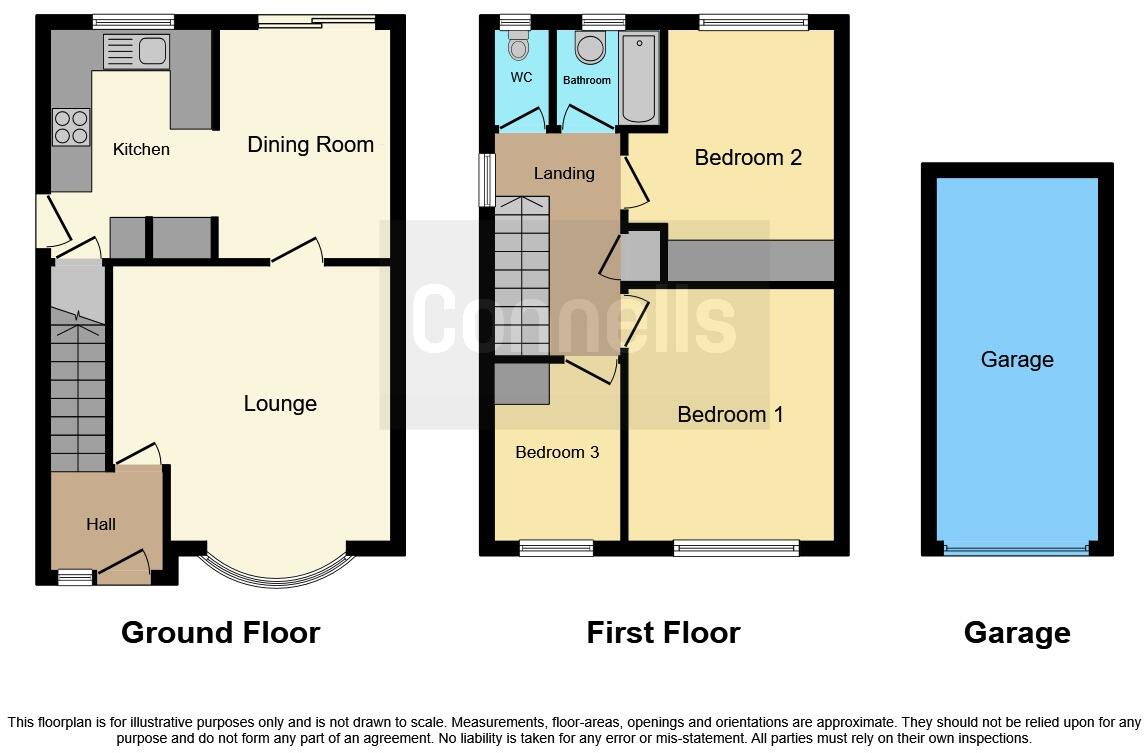Summary - 246 COALWAY ROAD PENN WOLVERHAMPTON WV3 7NP
3 bed 1 bath Semi-Detached
Move‑in ready family home with large driveway and detached garage.
3 generous bedrooms with good first-floor proportions
Modern fitted kitchen with quartz worksurfaces and integrated appliances
Large driveway for multiple cars and detached single garage
Separate lounge and dining room — flexible family living space
Landscaped rear garden with patio, lawn and Cotswold stone area
Solid brick walls assumed with no added cavity insulation (energy note)
Double glazing installed before 2002 — may need future replacement
One family bathroom plus separate WC — limited bathroom provision
This well-presented three-bedroom semi-detached family home on Coalway Road offers comfortable, move-in ready accommodation arranged over two floors. The ground floor delivers an entertainment-style lounge, a separate dining room and a contemporary fitted kitchen with quartz worktops and integrated appliances — ideal for family cooking and hosting. There is a separate WC in addition to the main bathroom for convenience.
Outside, a wide tarmacked driveway provides off-street parking for several vehicles and leads to a detached single garage. The rear garden is landscaped with lawn, paved patios and a Cotswold stone area — offering a safe play space for children and scope for further landscaping or extensions subject to planning.
The house sits within the catchment for Highfields School and close to a range of local amenities and bus links into Wolverhampton, making it well suited to families seeking a convenient suburban base. The property is freehold, council tax is described as affordable and broadband and mobile signals are strong.
Buyers should note a few practical details: the external walls are assumed to be solid brick with no added cavity insulation, and the double glazing appears to pre-date 2002. There is one main bathroom plus a separate WC, which may be a consideration for larger households. Overall, the property is presented in good decorative order and is ready to occupy while offering modest potential for energy-efficiency improvements or cosmetic updates.
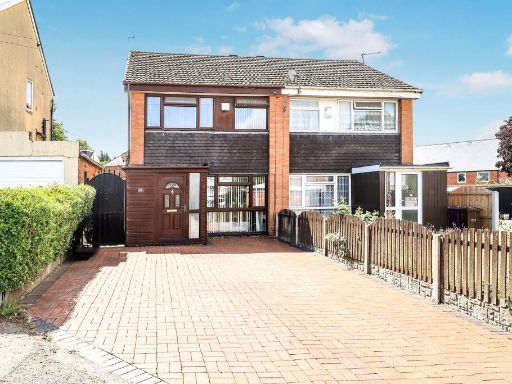 3 bedroom semi-detached house for sale in Ryecroft Avenue, Penn, Wolverhampton, WV4 — £250,000 • 3 bed • 1 bath • 626 ft²
3 bedroom semi-detached house for sale in Ryecroft Avenue, Penn, Wolverhampton, WV4 — £250,000 • 3 bed • 1 bath • 626 ft²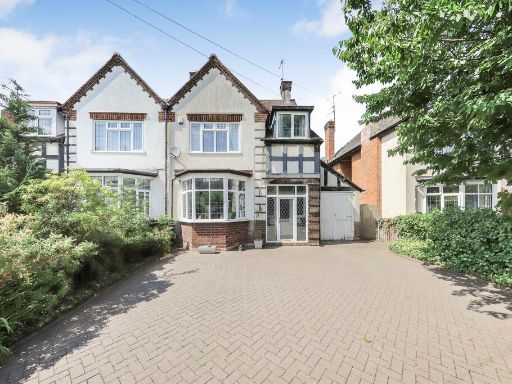 3 bedroom semi-detached house for sale in Penn Road, Penn, Wolverhampton, WV4 — £325,000 • 3 bed • 1 bath • 1766 ft²
3 bedroom semi-detached house for sale in Penn Road, Penn, Wolverhampton, WV4 — £325,000 • 3 bed • 1 bath • 1766 ft²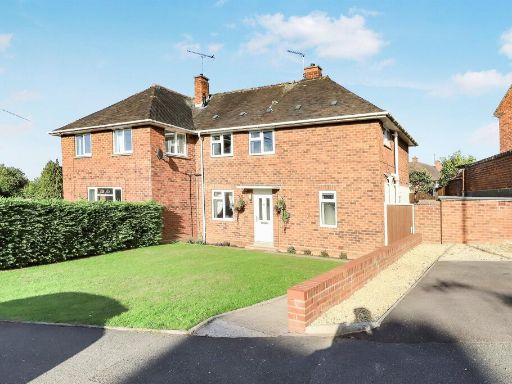 3 bedroom semi-detached house for sale in Warstones Drive, Wolverhampton, WV4 — £230,000 • 3 bed • 1 bath • 894 ft²
3 bedroom semi-detached house for sale in Warstones Drive, Wolverhampton, WV4 — £230,000 • 3 bed • 1 bath • 894 ft²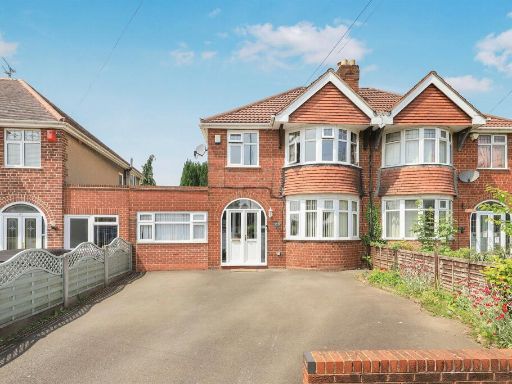 3 bedroom semi-detached house for sale in Warstones Road, Penn, Wolverhampton, WV4 — £325,000 • 3 bed • 2 bath • 1439 ft²
3 bedroom semi-detached house for sale in Warstones Road, Penn, Wolverhampton, WV4 — £325,000 • 3 bed • 2 bath • 1439 ft²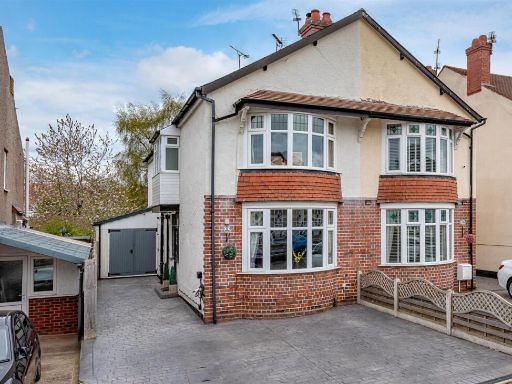 3 bedroom semi-detached house for sale in 36 Pennhouse Avenue, Wolverhampton, WV4 — £300,000 • 3 bed • 1 bath • 1121 ft²
3 bedroom semi-detached house for sale in 36 Pennhouse Avenue, Wolverhampton, WV4 — £300,000 • 3 bed • 1 bath • 1121 ft²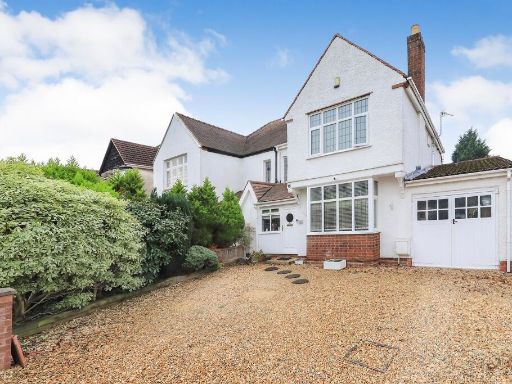 3 bedroom semi-detached house for sale in Osborne Road, Penn, Wolverhampton, WV4 — £350,000 • 3 bed • 1 bath • 1518 ft²
3 bedroom semi-detached house for sale in Osborne Road, Penn, Wolverhampton, WV4 — £350,000 • 3 bed • 1 bath • 1518 ft²