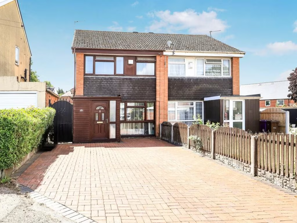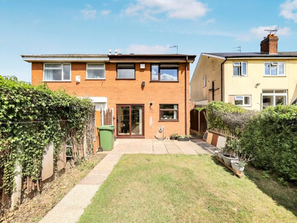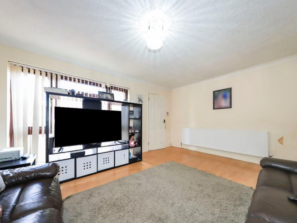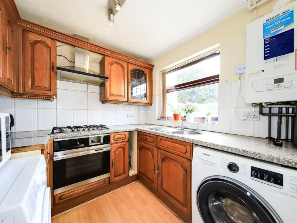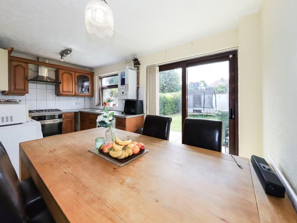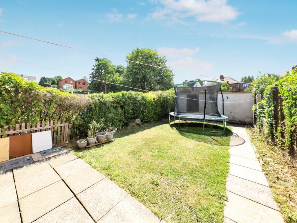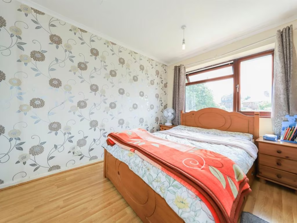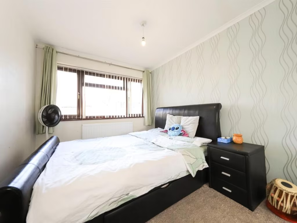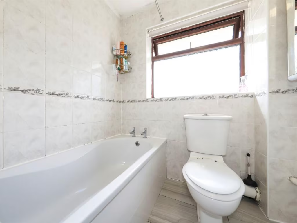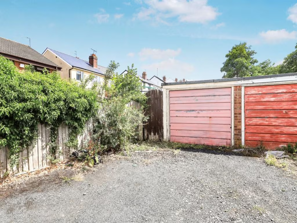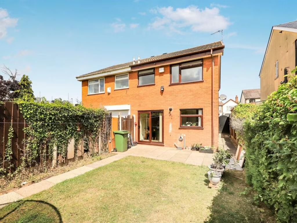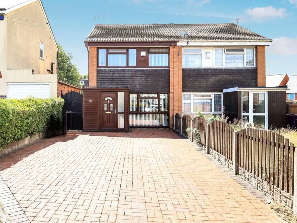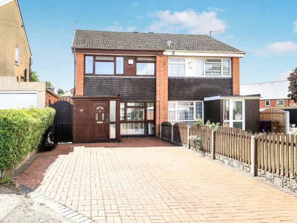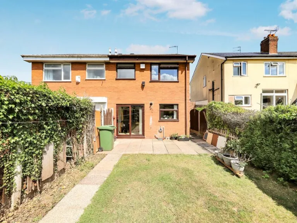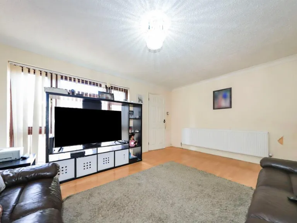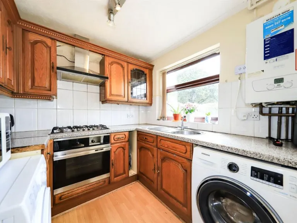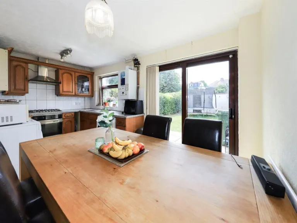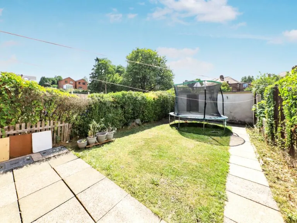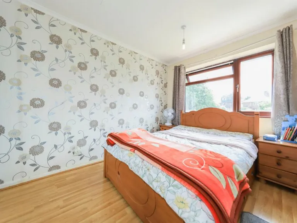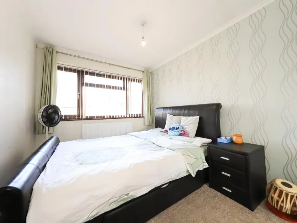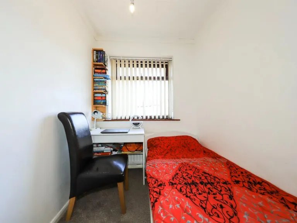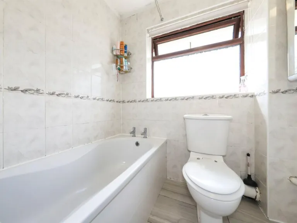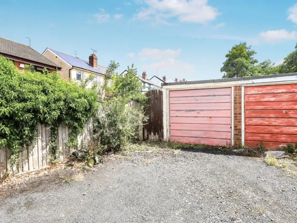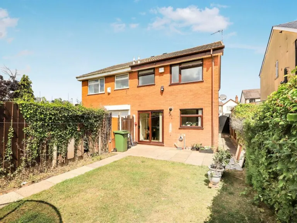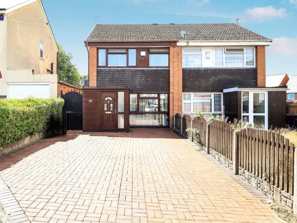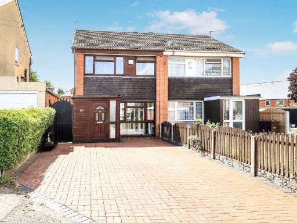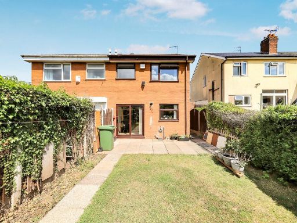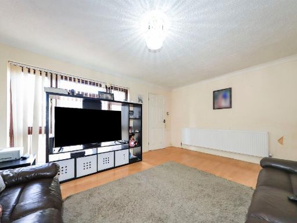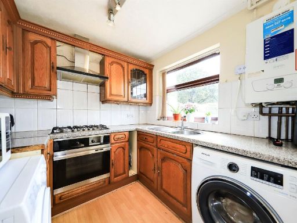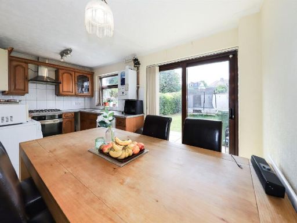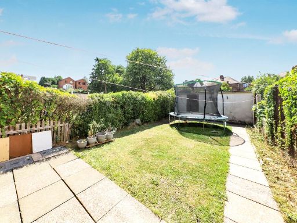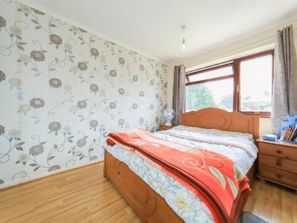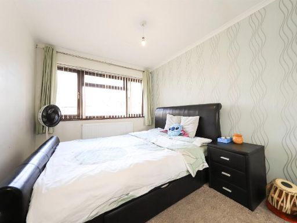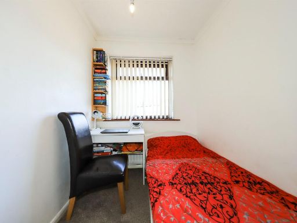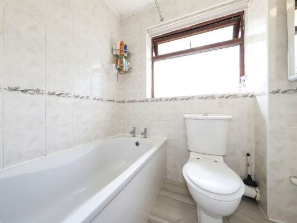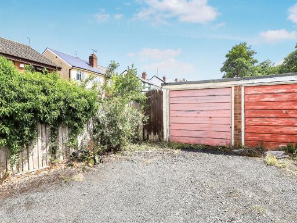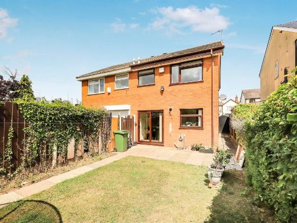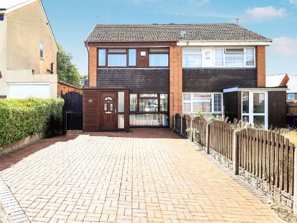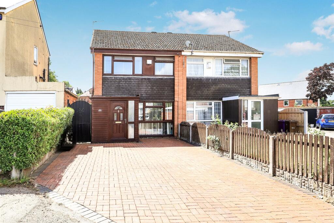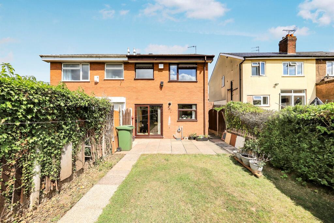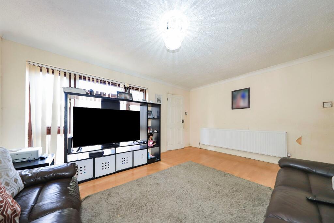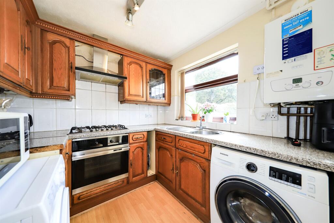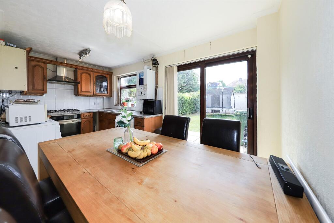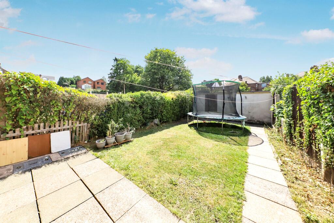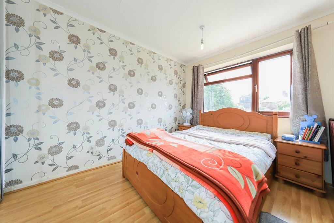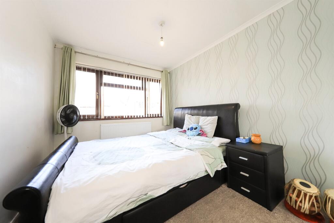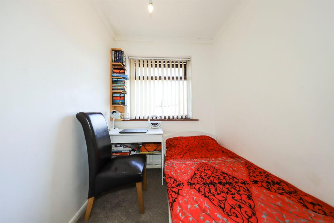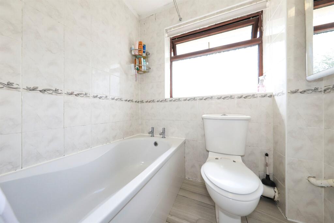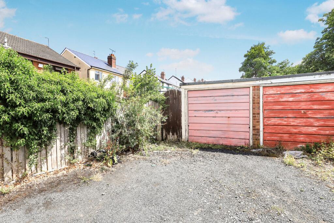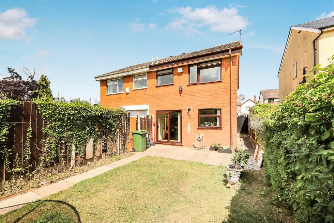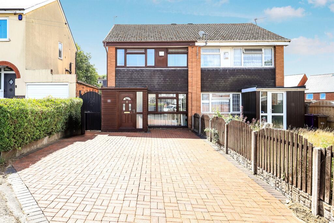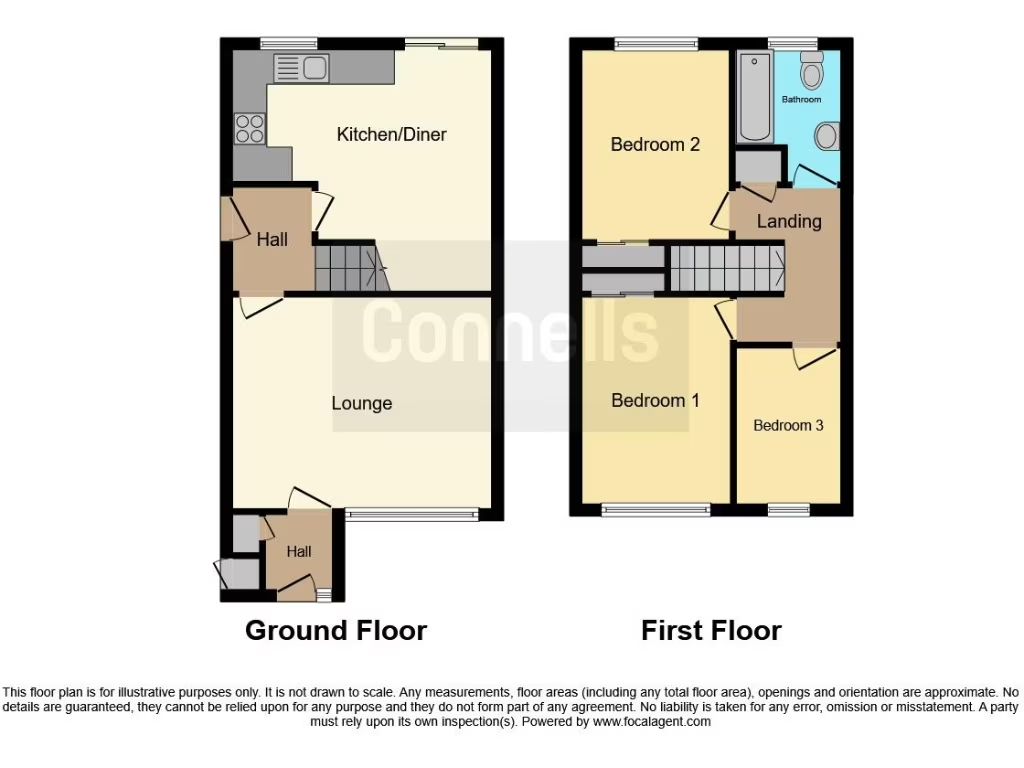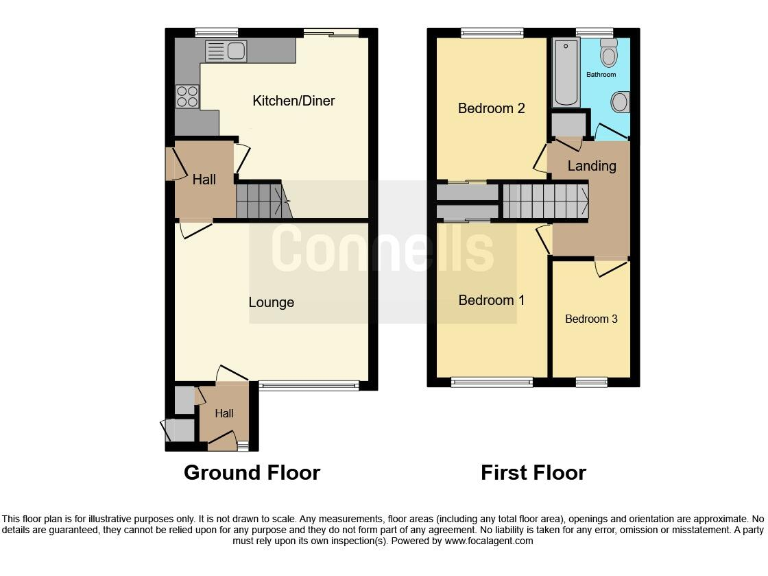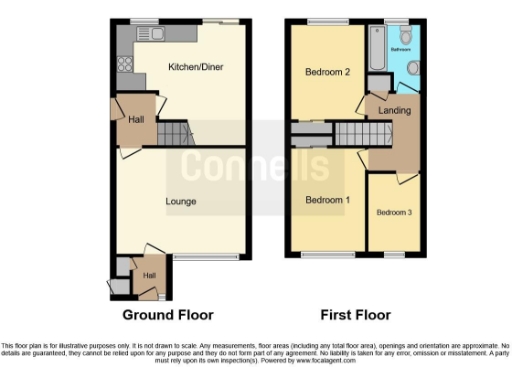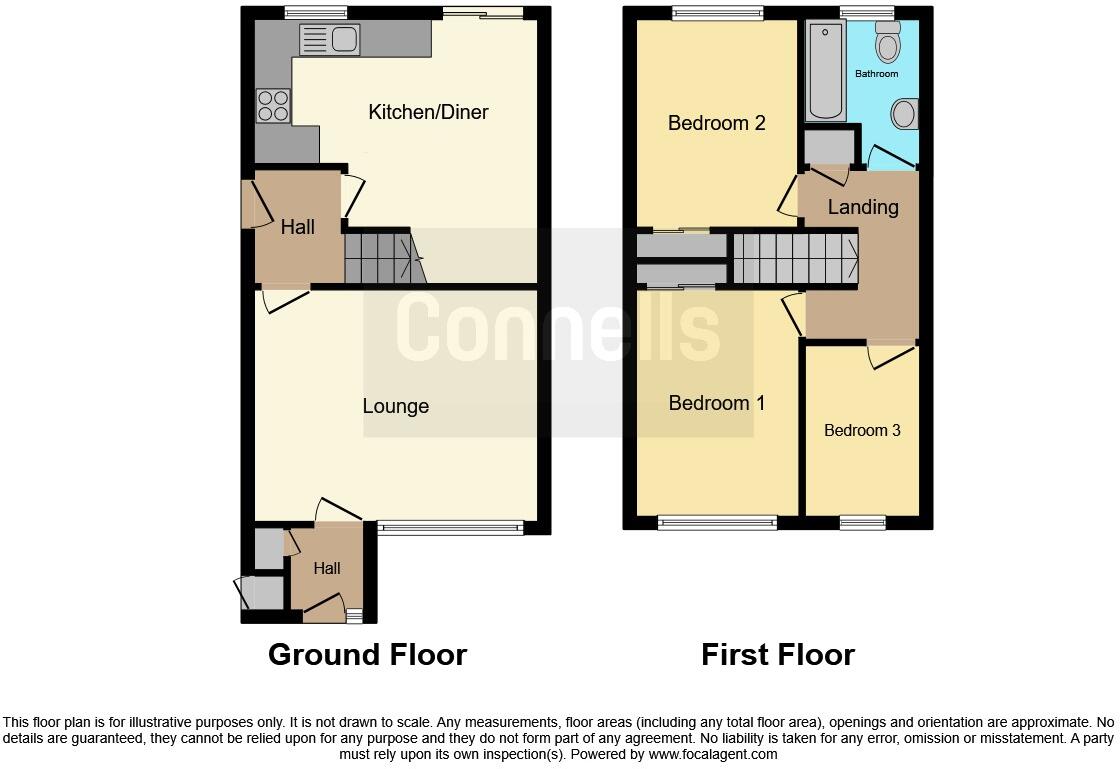Summary - 32 RYECROFT AVENUE WOLVERHAMPTON WV4 5UQ
3 bed 1 bath Semi-Detached
Practical three-bedroom semi with garden, garage and strong local schools.
Three bedroom semi-detached house, suitable for family living
Large entertainment-style lounge and separate kitchen-diner
Good sized enclosed rear garden and garage to rear
Large driveway offering multiple off-street parking spaces
Freehold tenure; mains gas central heating and double glazing
Smaller overall floor area (approx. 626 sq ft) — compact rooms
Single family bathroom only — may be limiting for larger households
Solid brick walls likely uninsulated; scope for thermal upgrades
Set on a popular cul-de-sac in Penn, this three-bedroom semi-detached house offers straightforward family living with useful outdoor space. The ground floor has a large, entertainment-style lounge and a kitchen-diner that opens to the rear garden — a practical layout for everyday life and weekend gatherings. The enclosed rear garden and rear garage, plus a large driveway, provide good parking and play space for children.
The three bedrooms are well proportioned for a house of this size and are served by a single family bathroom. The property is freehold and benefits from double glazing, mains gas heating with a boiler and radiators, fast broadband and excellent mobile signal — practical features for modern family routines and remote working.
Built between 1930 and 1949 from solid brick, the home presents scope to modernise and improve thermal performance (walls assumed uninsulated). Buyers should note the property is on the smaller side internally (approx. 626 sq ft) and has one bathroom; these are important considerations for larger families. Overall this is a tidy, well-located family home in a very affluent, well-served area with good schools nearby.
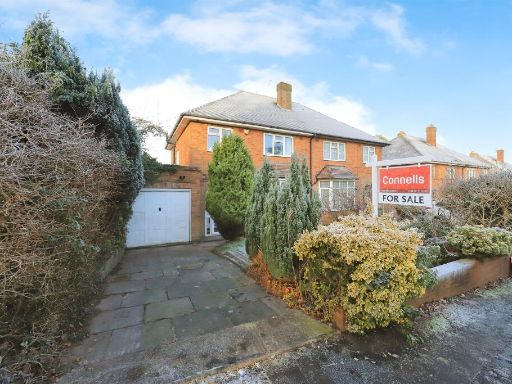 3 bedroom semi-detached house for sale in Pinfold Lane, Penn, Wolverhampton, WV4 — £260,000 • 3 bed • 1 bath • 969 ft²
3 bedroom semi-detached house for sale in Pinfold Lane, Penn, Wolverhampton, WV4 — £260,000 • 3 bed • 1 bath • 969 ft²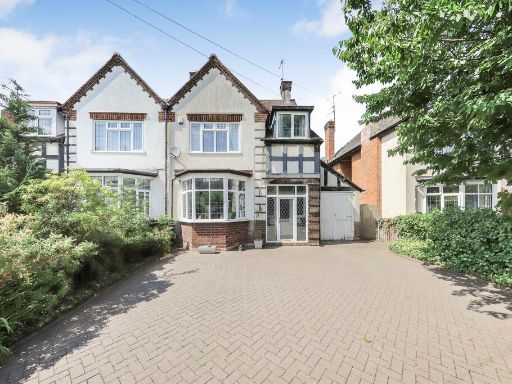 3 bedroom semi-detached house for sale in Penn Road, Penn, Wolverhampton, WV4 — £325,000 • 3 bed • 1 bath • 1766 ft²
3 bedroom semi-detached house for sale in Penn Road, Penn, Wolverhampton, WV4 — £325,000 • 3 bed • 1 bath • 1766 ft²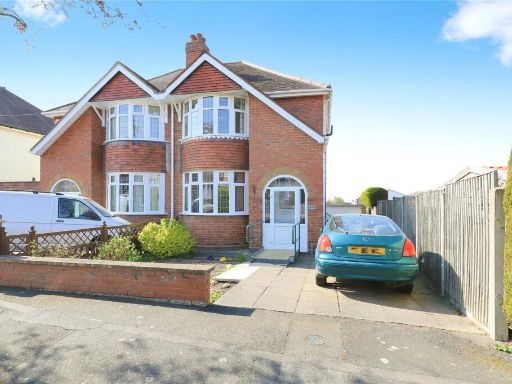 3 bedroom semi-detached house for sale in Links Road, Wolverhampton, West Midlands, WV4 — £250,000 • 3 bed • 1 bath • 1084 ft²
3 bedroom semi-detached house for sale in Links Road, Wolverhampton, West Midlands, WV4 — £250,000 • 3 bed • 1 bath • 1084 ft²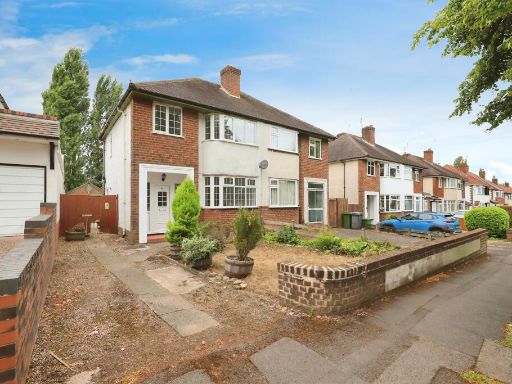 3 bedroom semi-detached house for sale in Pinfold Lane, Penn, Wolverhampton, WV4 — £270,000 • 3 bed • 1 bath • 872 ft²
3 bedroom semi-detached house for sale in Pinfold Lane, Penn, Wolverhampton, WV4 — £270,000 • 3 bed • 1 bath • 872 ft²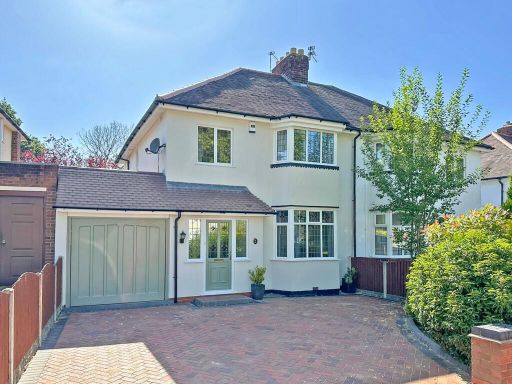 3 bedroom semi-detached house for sale in Pinfold Lane, Wolverhampton, WV4 — £335,000 • 3 bed • 1 bath • 1325 ft²
3 bedroom semi-detached house for sale in Pinfold Lane, Wolverhampton, WV4 — £335,000 • 3 bed • 1 bath • 1325 ft²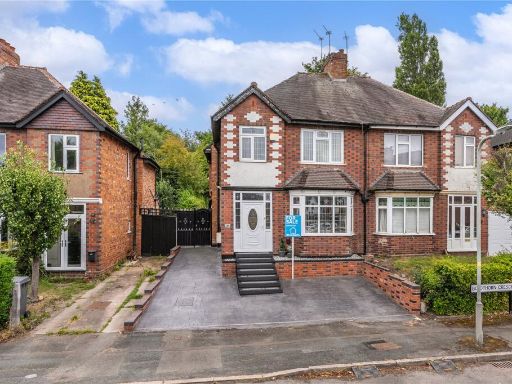 3 bedroom semi-detached house for sale in Goldthorn Crescent, Penn, Wolverhampton, West Midlands, WV4 — £325,000 • 3 bed • 1 bath • 1055 ft²
3 bedroom semi-detached house for sale in Goldthorn Crescent, Penn, Wolverhampton, West Midlands, WV4 — £325,000 • 3 bed • 1 bath • 1055 ft²