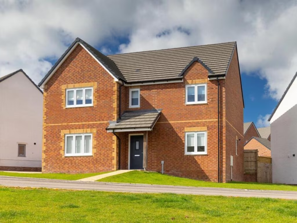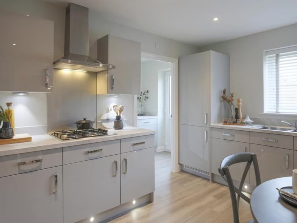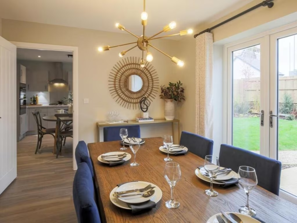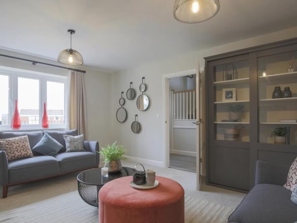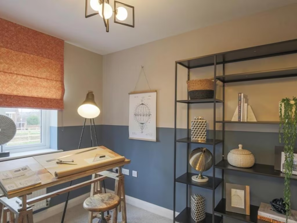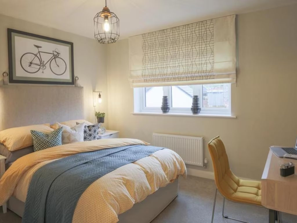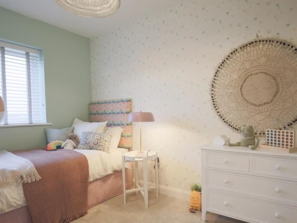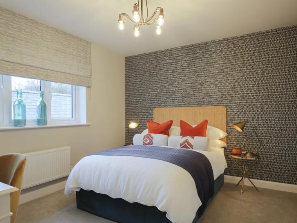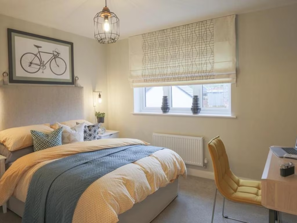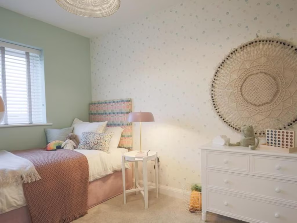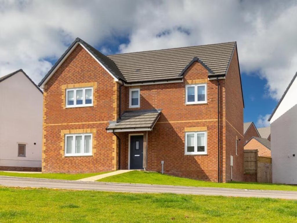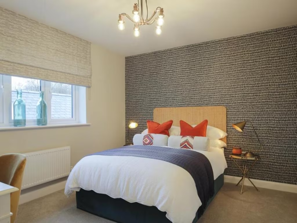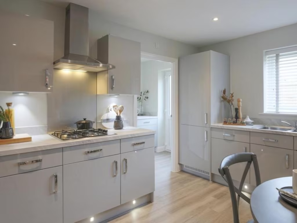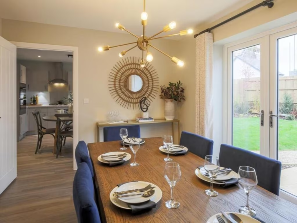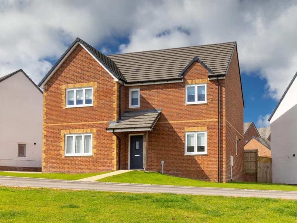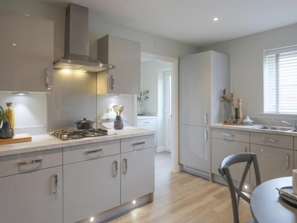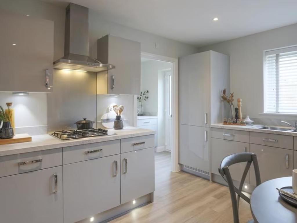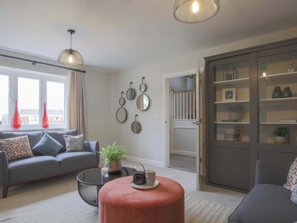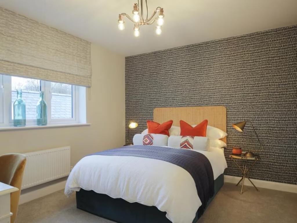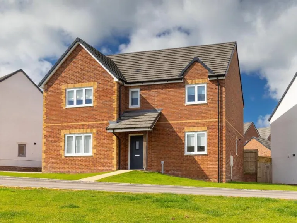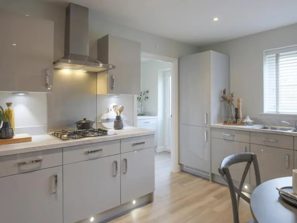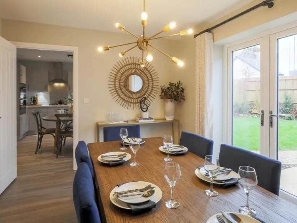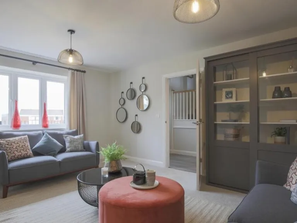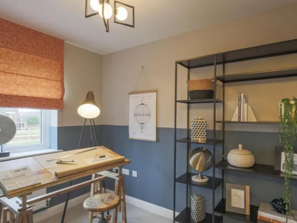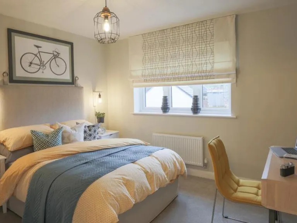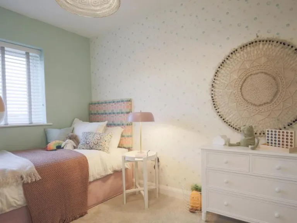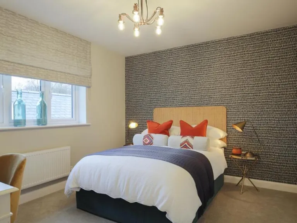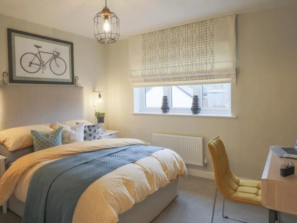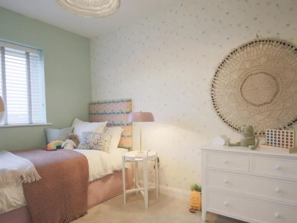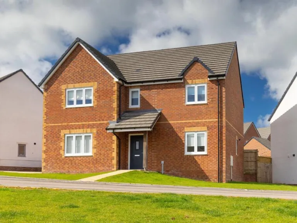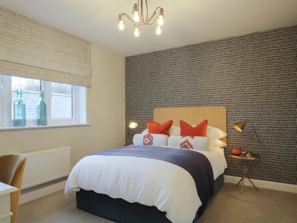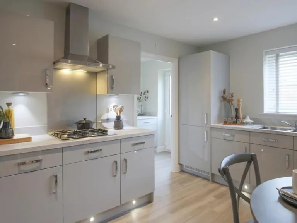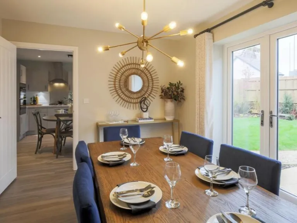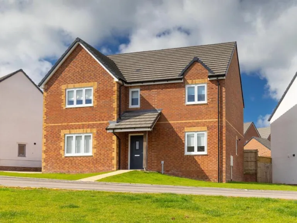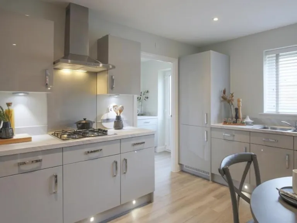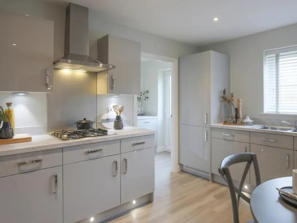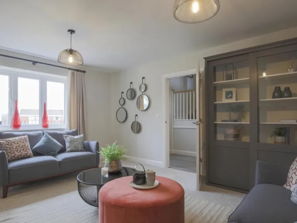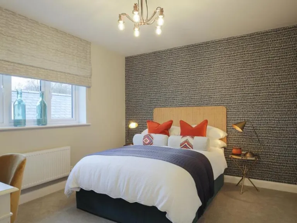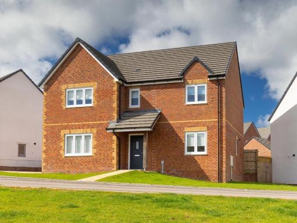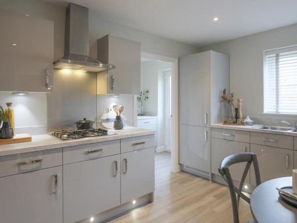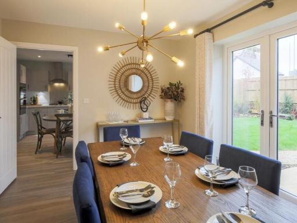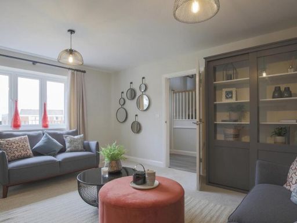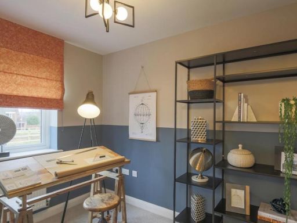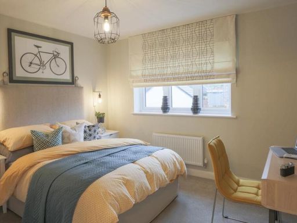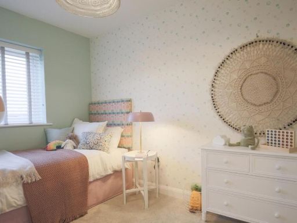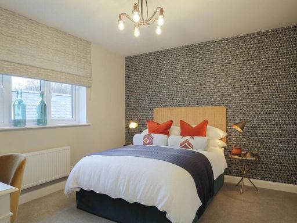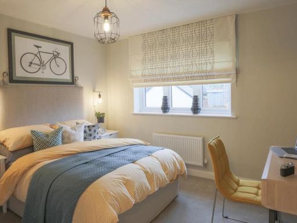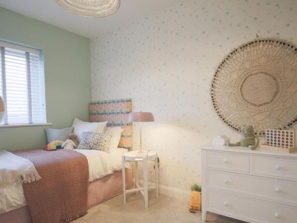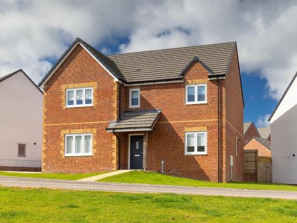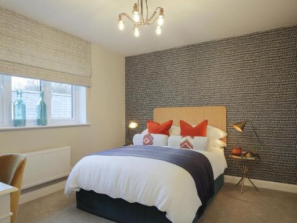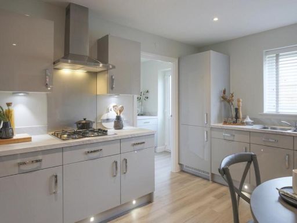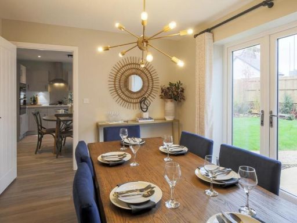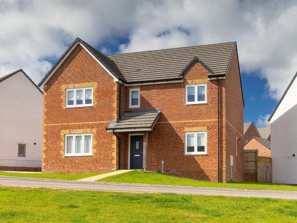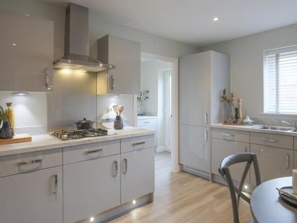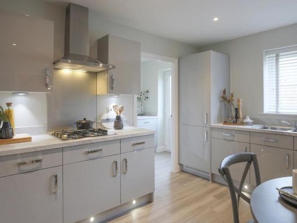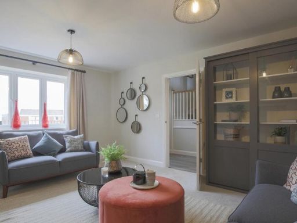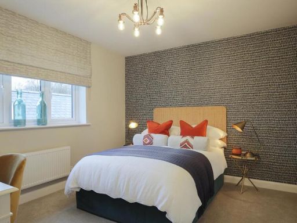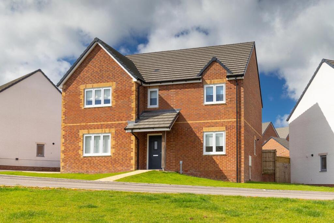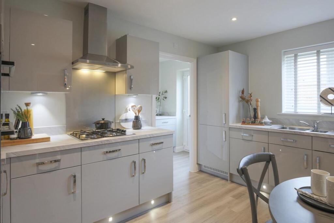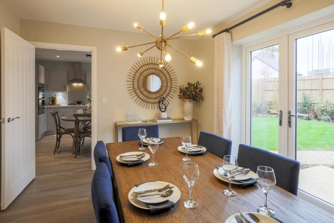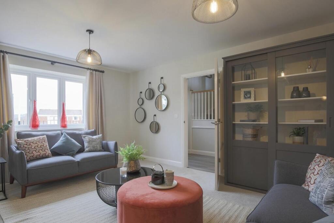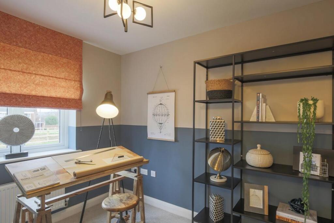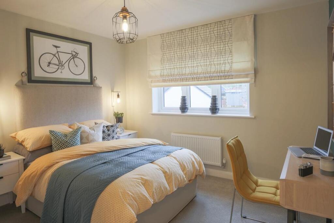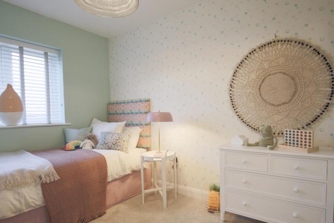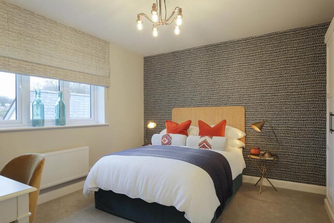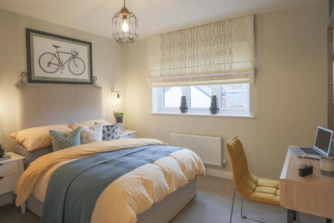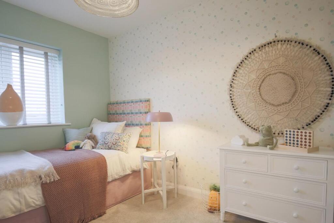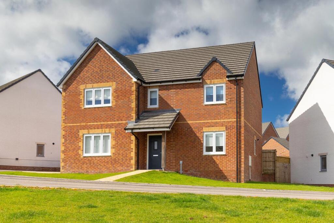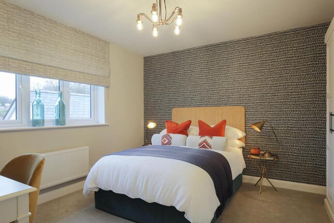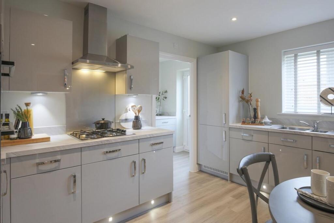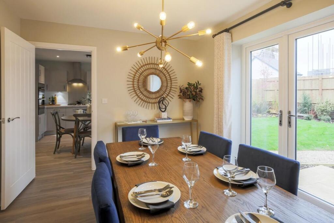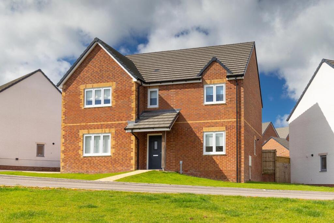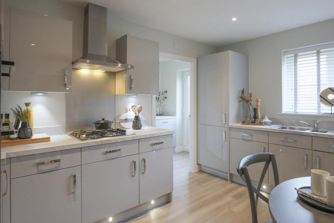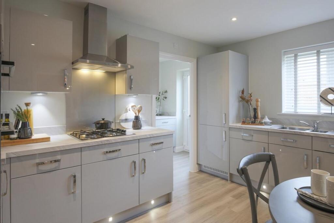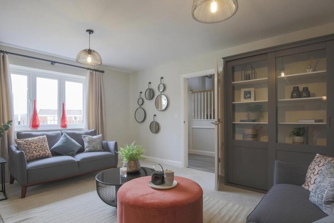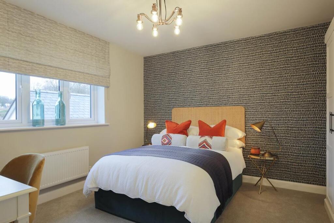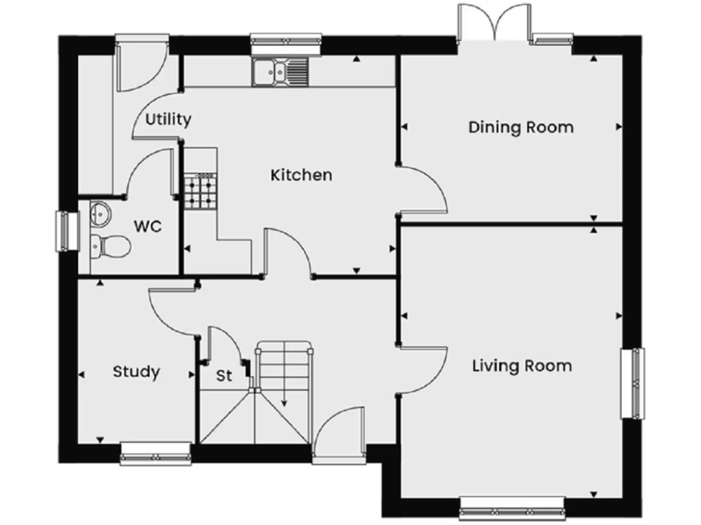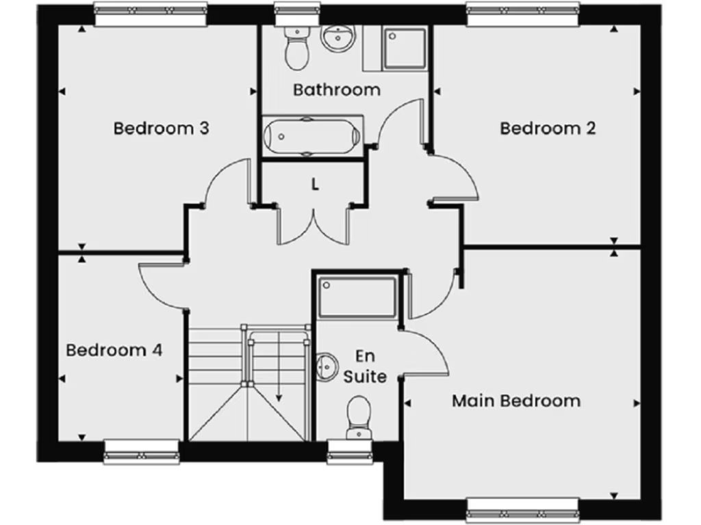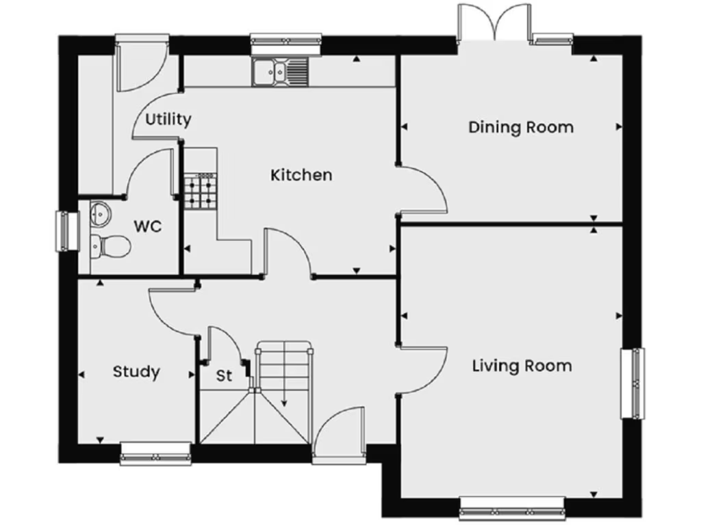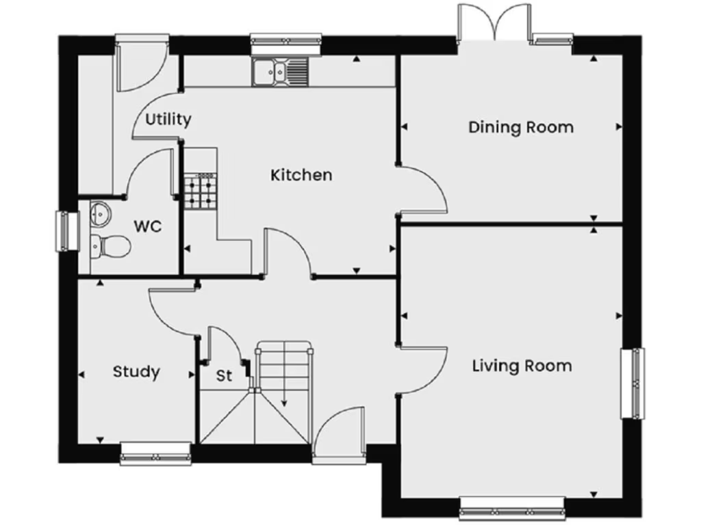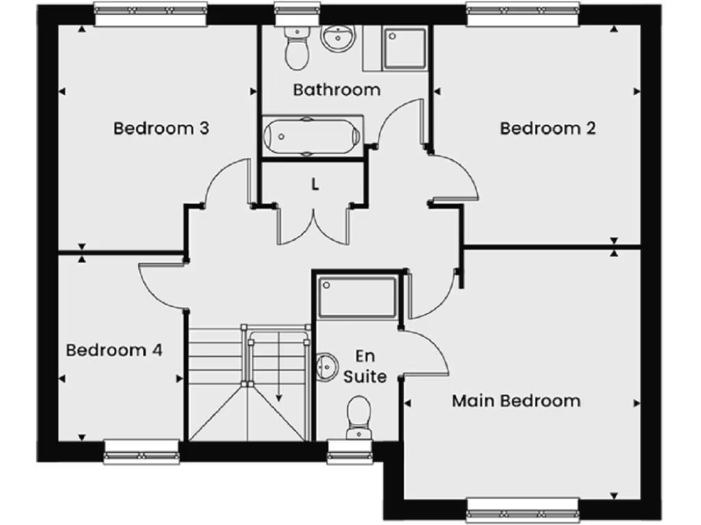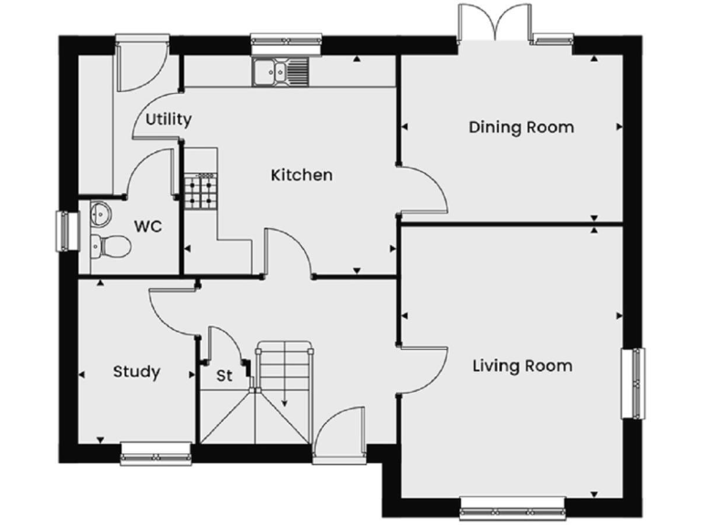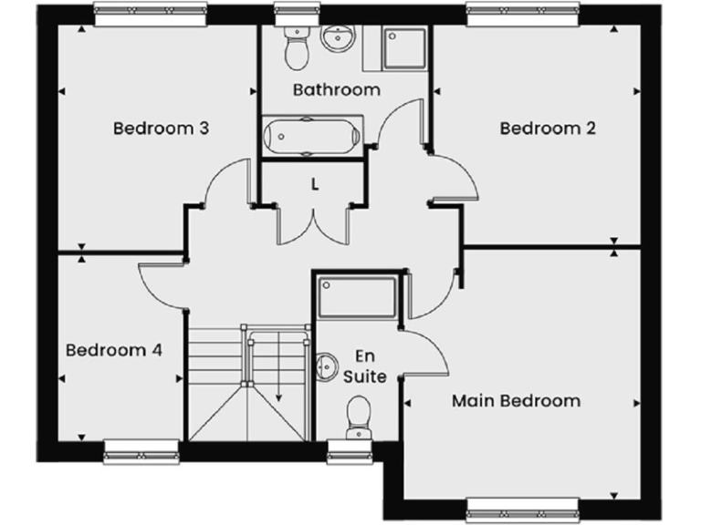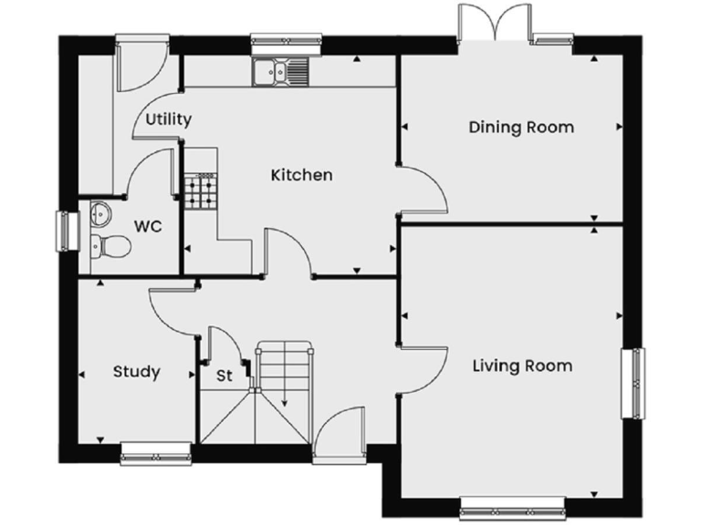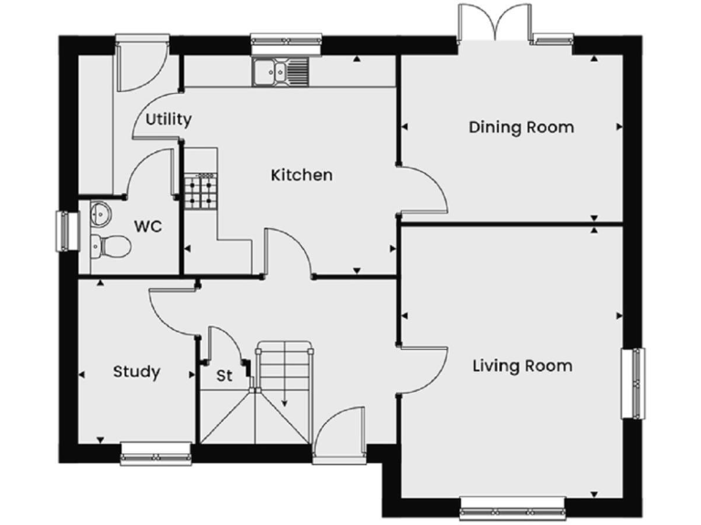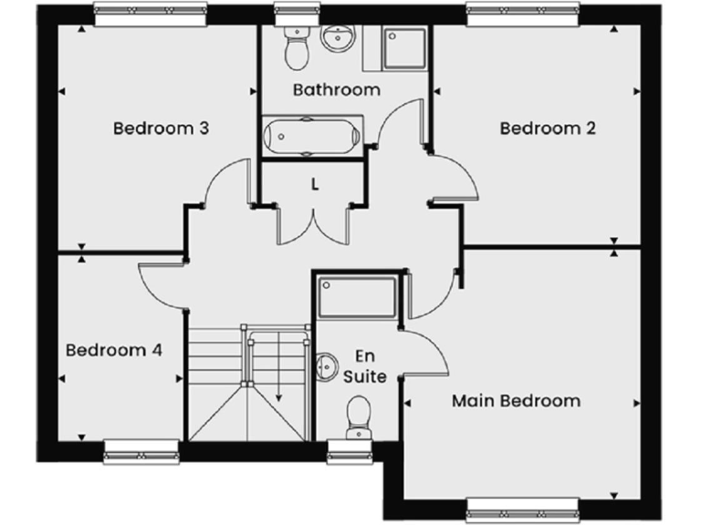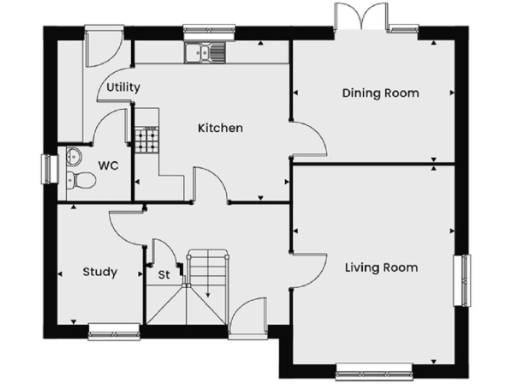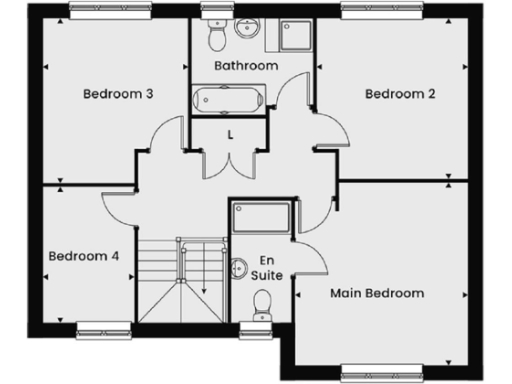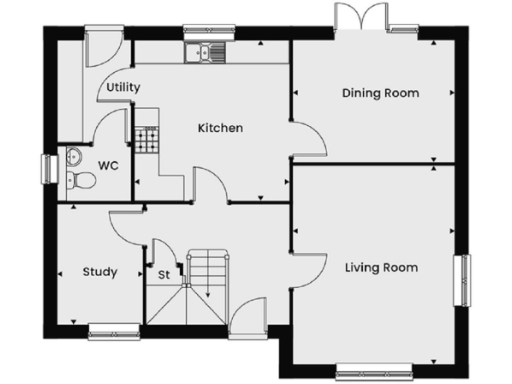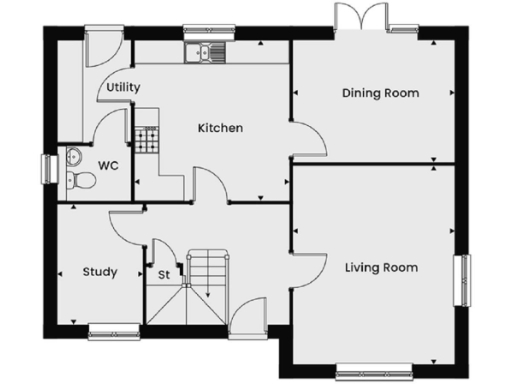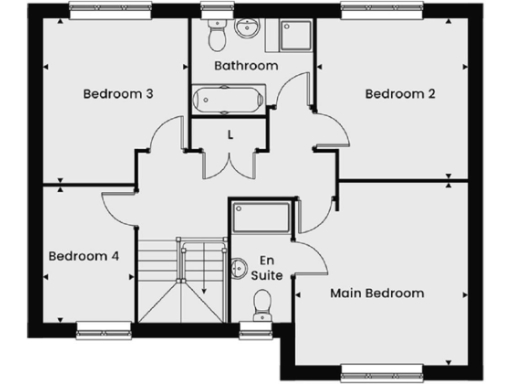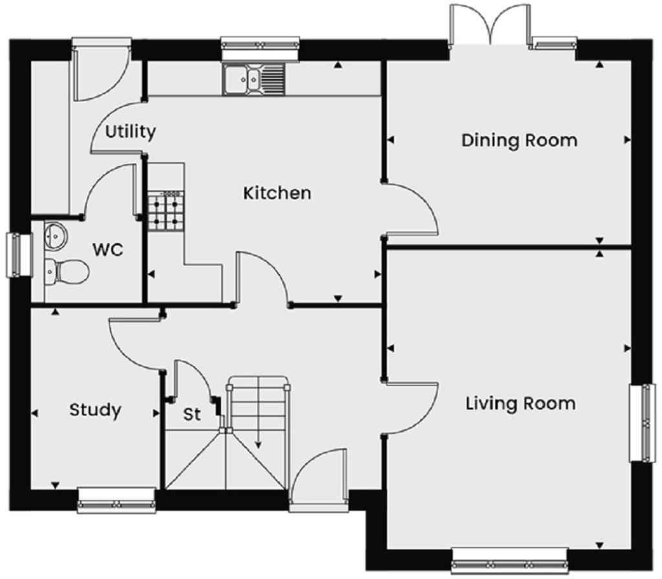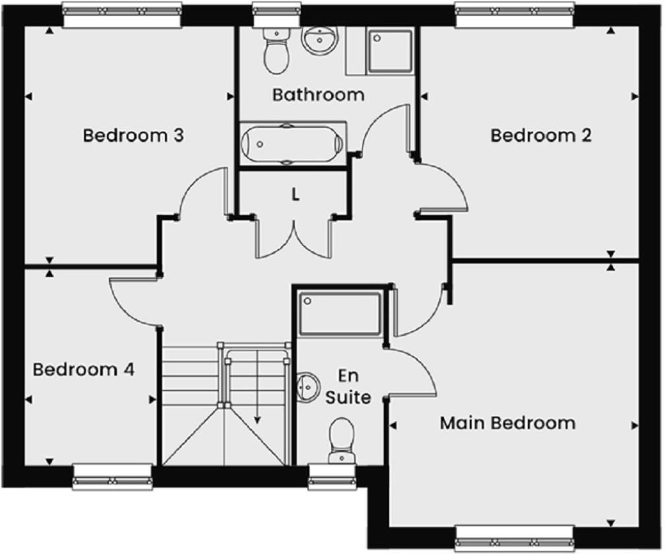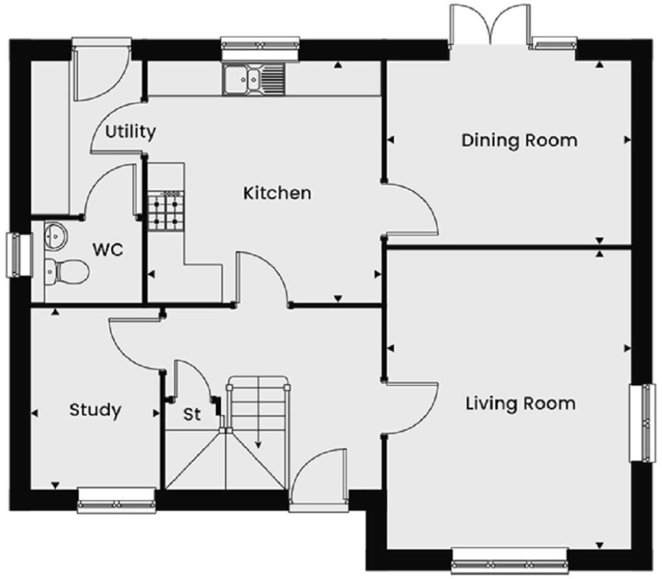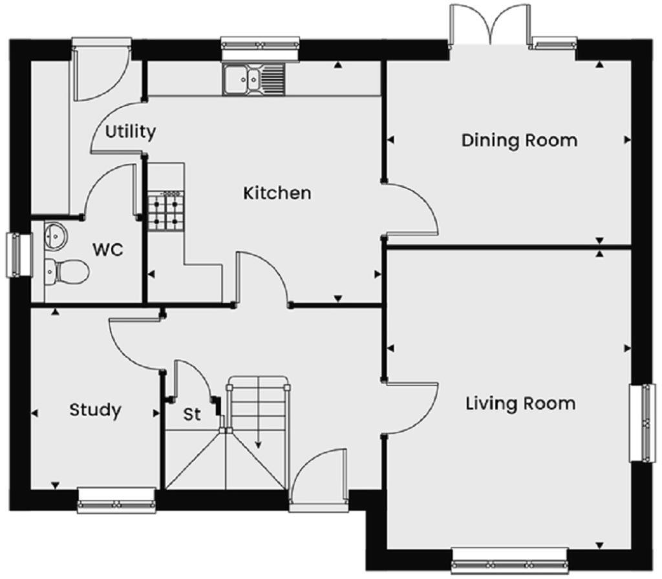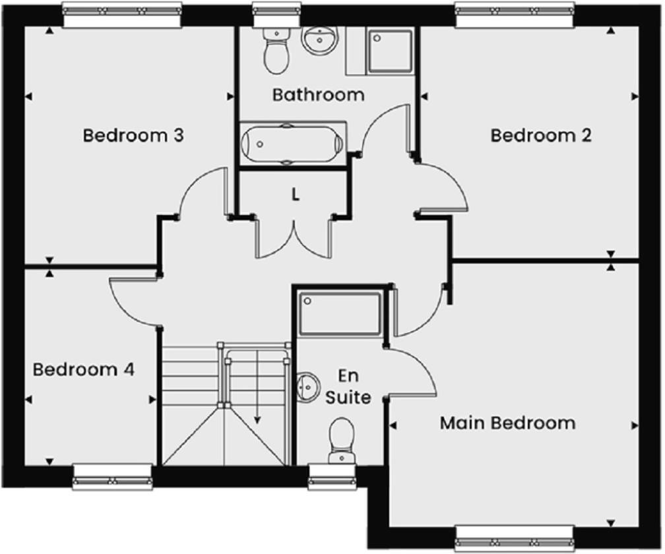Summary - Forton Road,
Chard,
Somerset,
TA20 2FR TA20 2FR
4 bed 1 bath Detached
New-build detached property with garage and study, ideal for family life.
Four bedrooms including main bedroom with en-suite
A modern four-bedroom detached house arranged over two floors, designed for family living and flexible use. The ground floor combines a generous living room and open-plan kitchen/breakfast space with a separate dining room, utility and a study — useful for homework or a home office. The main bedroom includes a stylish en-suite, and three further bedrooms provide space for children, guests or storage.
Practical features include a single garage, driveway parking and a small private garden. The property is a new-build freehold with fast broadband and excellent mobile signal, set in a very affluent area with low flood risk. Nearby schools include Tatworth Primary and Holyrood Academy, making the location convenient for families.
Buyers should note the home has just one family bathroom serving four bedrooms and sits on a small plot, which limits garden expansion. Some finishes shown in CGI images may be optional upgrades at additional cost, and external details can vary between plots. The development offers part-exchange subject to terms and conditions for buyers seeking a straightforward move.
Overall this is a contemporary family home that balances modern layout and conveniences with practical limits on outdoor space and bathroom provision — a strong option for buyers prioritising location, connectivity and low-maintenance living.
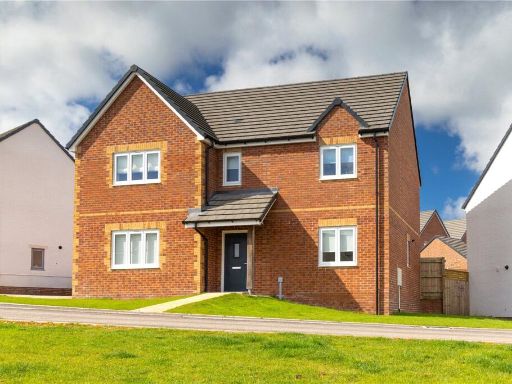 4 bedroom detached house for sale in Snowdon Grange, Forton Road, Chard, Somerset, TA20 — £450,000 • 4 bed • 2 bath • 1603 ft²
4 bedroom detached house for sale in Snowdon Grange, Forton Road, Chard, Somerset, TA20 — £450,000 • 4 bed • 2 bath • 1603 ft²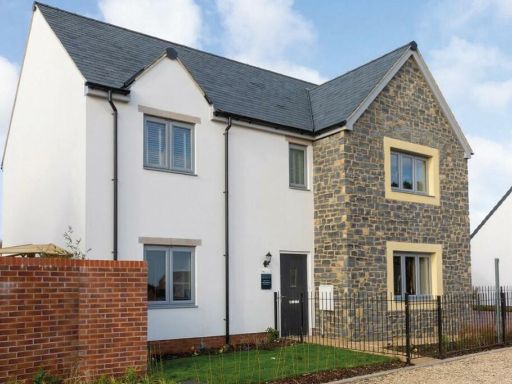 4 bedroom detached house for sale in Forton Road,
Chard,
Somerset,
TA20 2FR, TA20 — £450,000 • 4 bed • 1 bath • 1100 ft²
4 bedroom detached house for sale in Forton Road,
Chard,
Somerset,
TA20 2FR, TA20 — £450,000 • 4 bed • 1 bath • 1100 ft²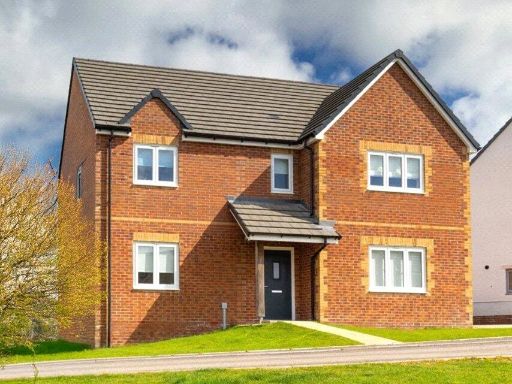 4 bedroom detached house for sale in Plot 168, Snowdon Grange, Forton Road, Chard, Somerset, TA20 — £425,000 • 4 bed • 2 bath • 1603 ft²
4 bedroom detached house for sale in Plot 168, Snowdon Grange, Forton Road, Chard, Somerset, TA20 — £425,000 • 4 bed • 2 bath • 1603 ft²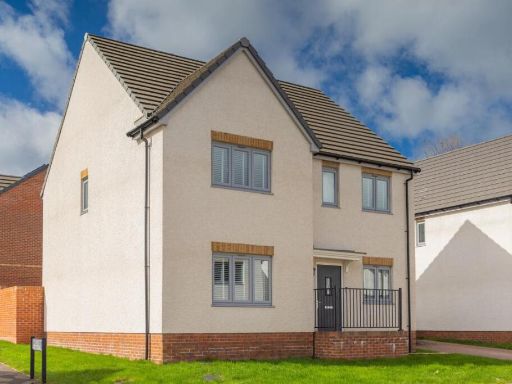 4 bedroom detached house for sale in Forton Road,
Chard,
Somerset,
TA20 2FR, TA20 — £375,000 • 4 bed • 1 bath • 1122 ft²
4 bedroom detached house for sale in Forton Road,
Chard,
Somerset,
TA20 2FR, TA20 — £375,000 • 4 bed • 1 bath • 1122 ft²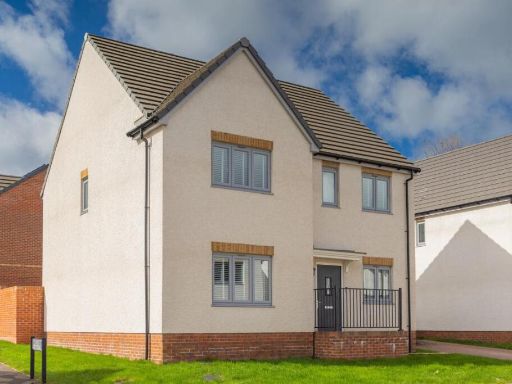 4 bedroom detached house for sale in Forton Road,
Chard,
Somerset,
TA20 2FR, TA20 — £415,000 • 4 bed • 1 bath • 1122 ft²
4 bedroom detached house for sale in Forton Road,
Chard,
Somerset,
TA20 2FR, TA20 — £415,000 • 4 bed • 1 bath • 1122 ft²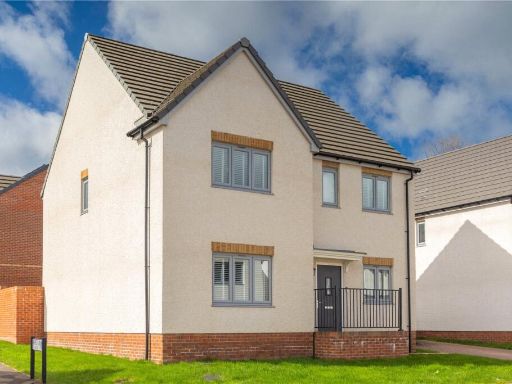 4 bedroom detached house for sale in Plot 172, Snowdon Grange, Forton Road, Chard, Somerset, TA20 — £375,000 • 4 bed • 2 bath • 1498 ft²
4 bedroom detached house for sale in Plot 172, Snowdon Grange, Forton Road, Chard, Somerset, TA20 — £375,000 • 4 bed • 2 bath • 1498 ft²