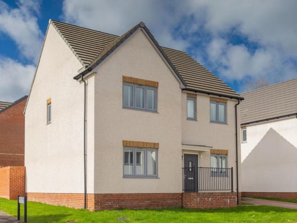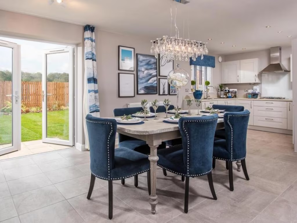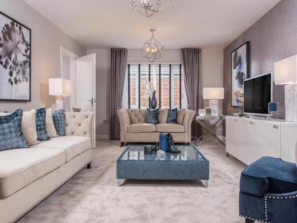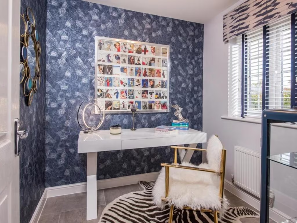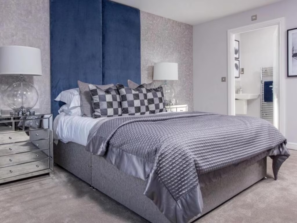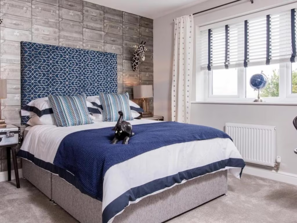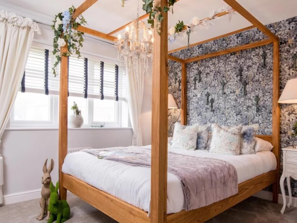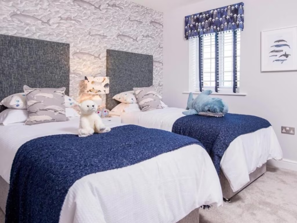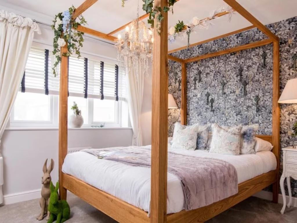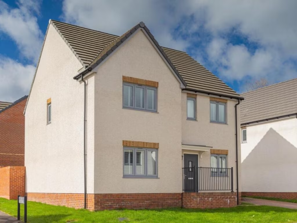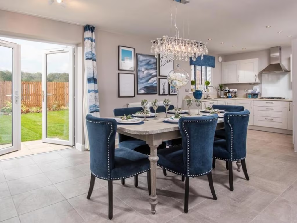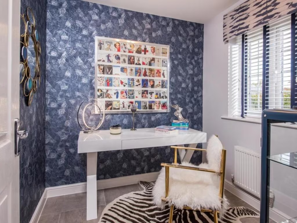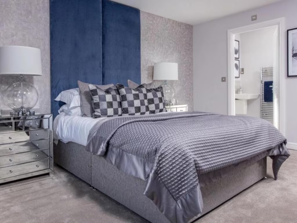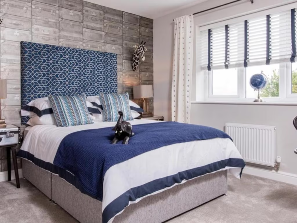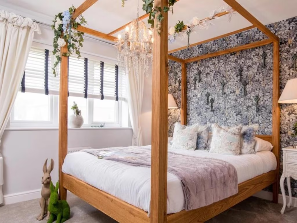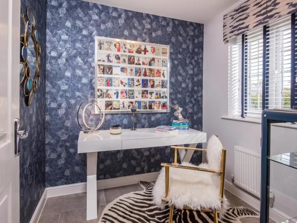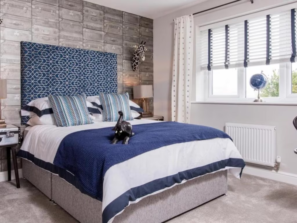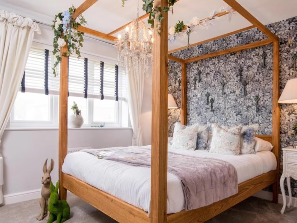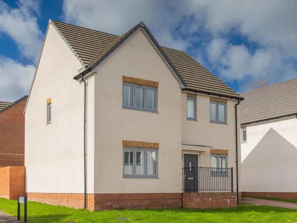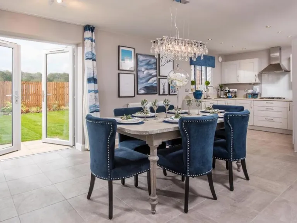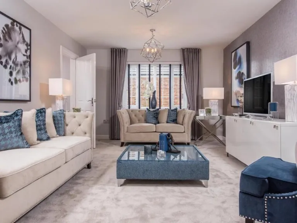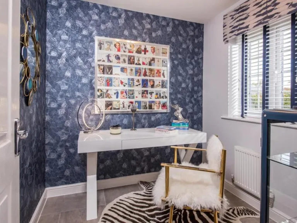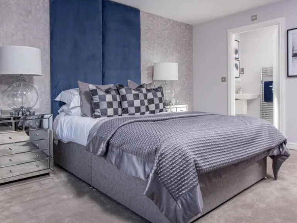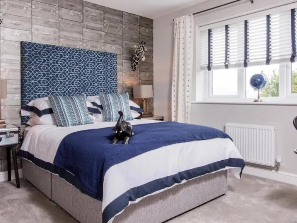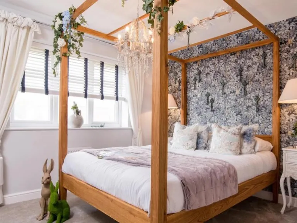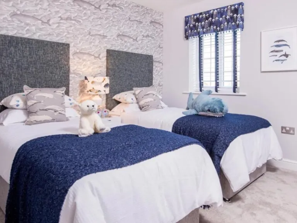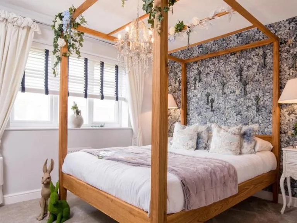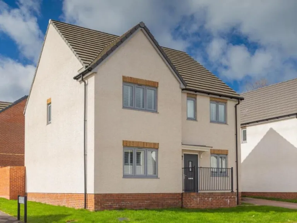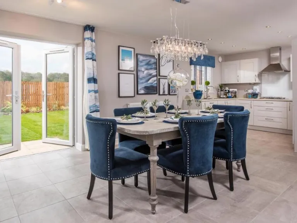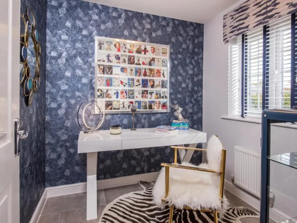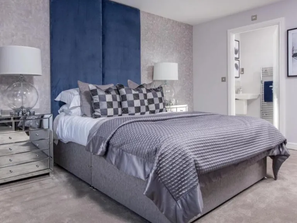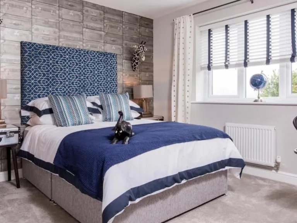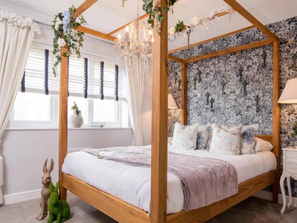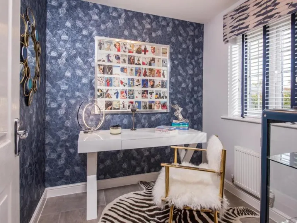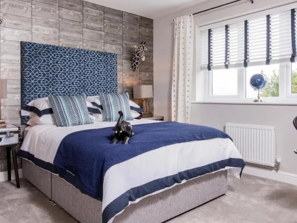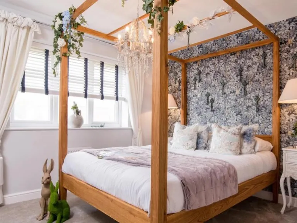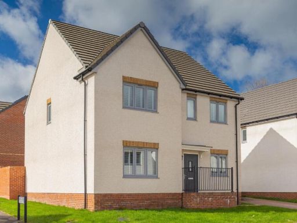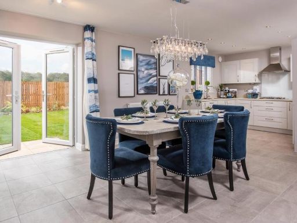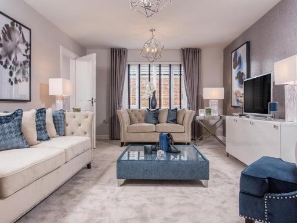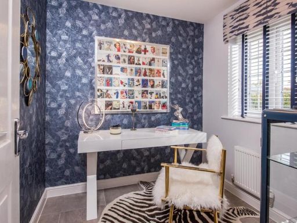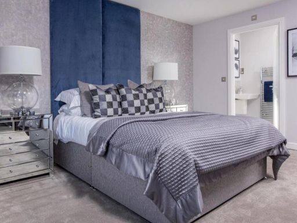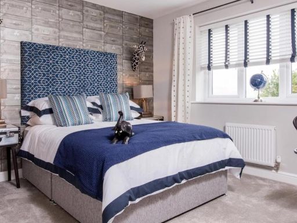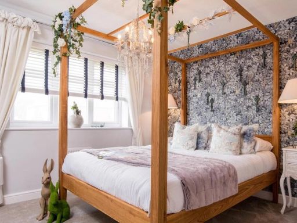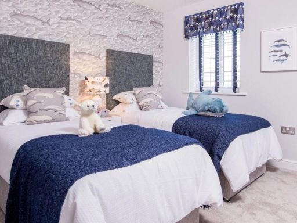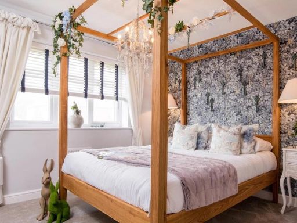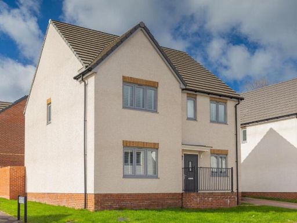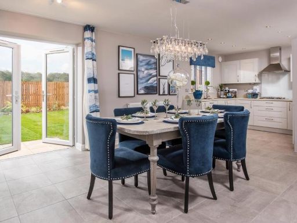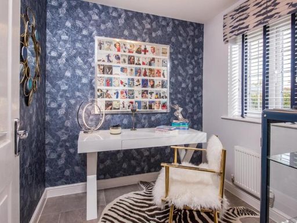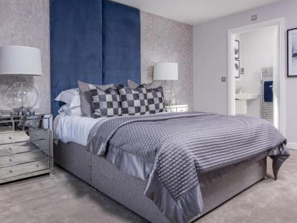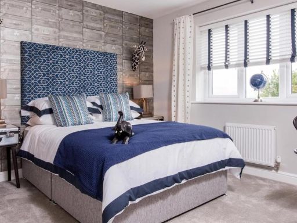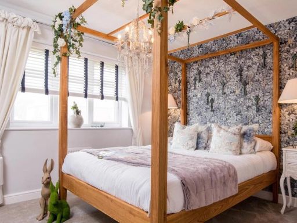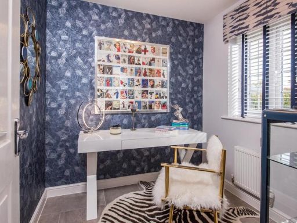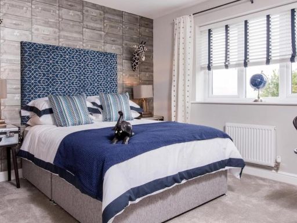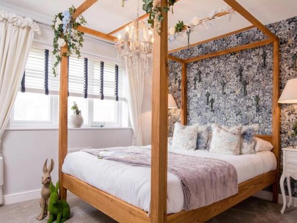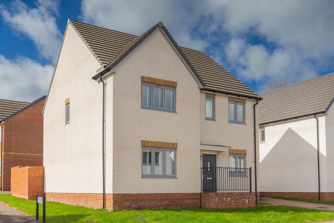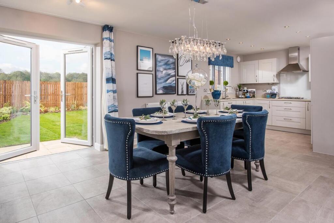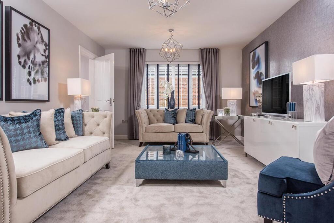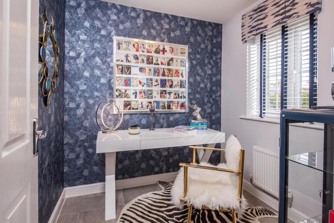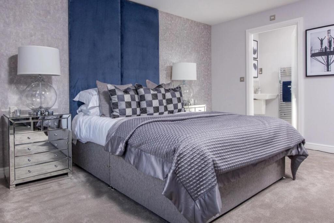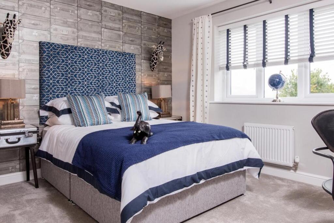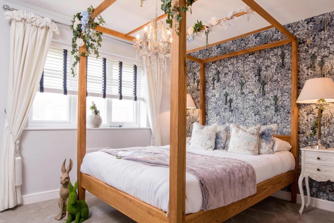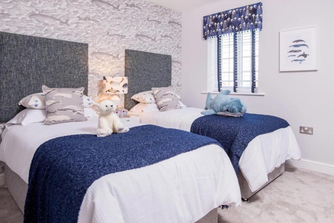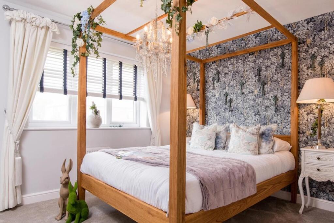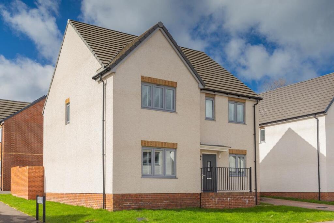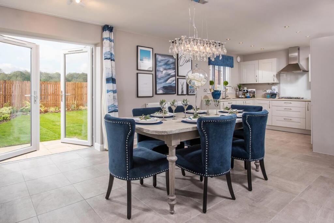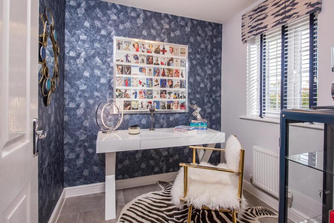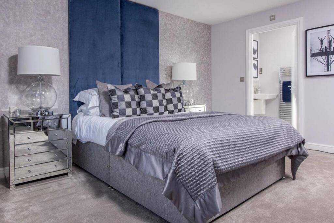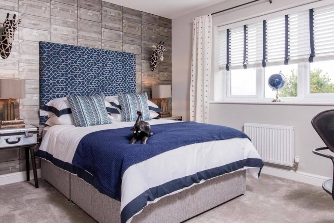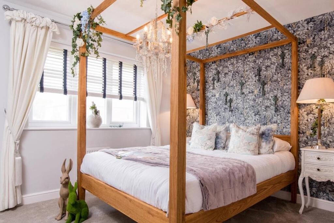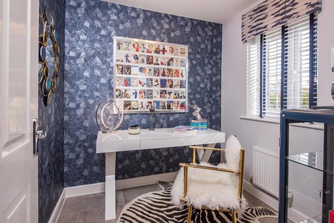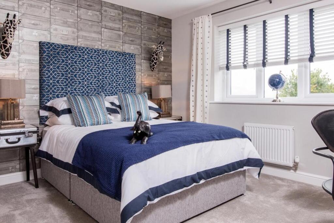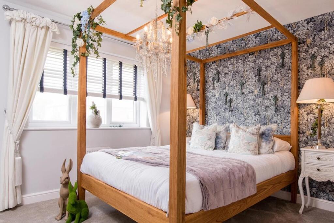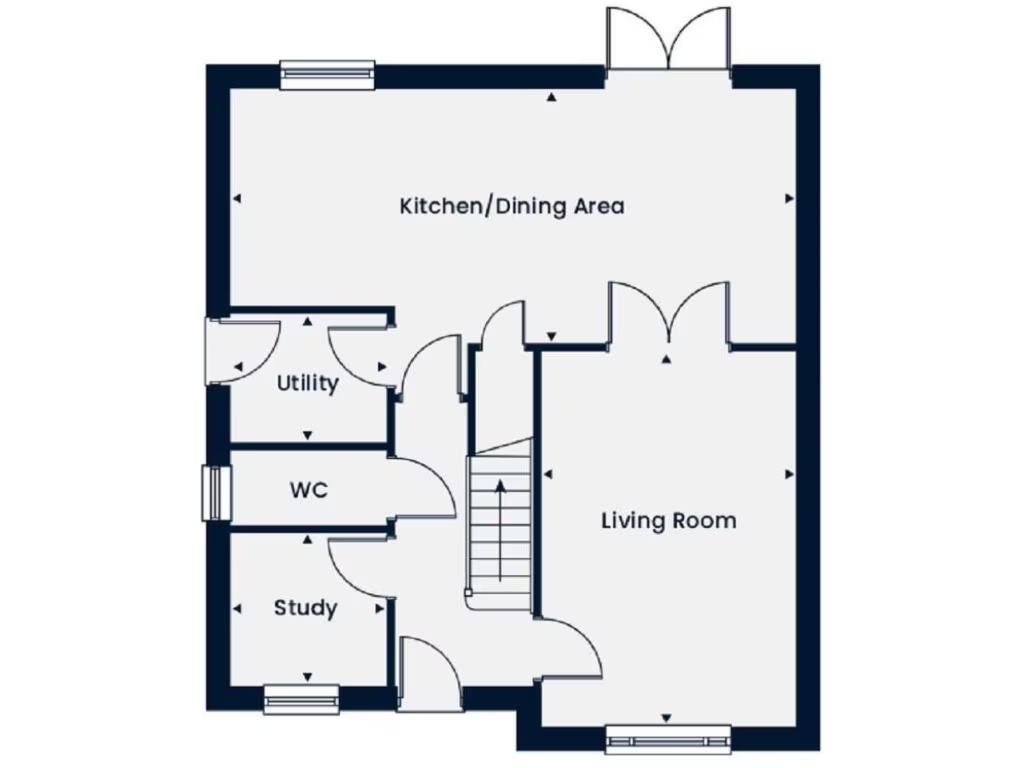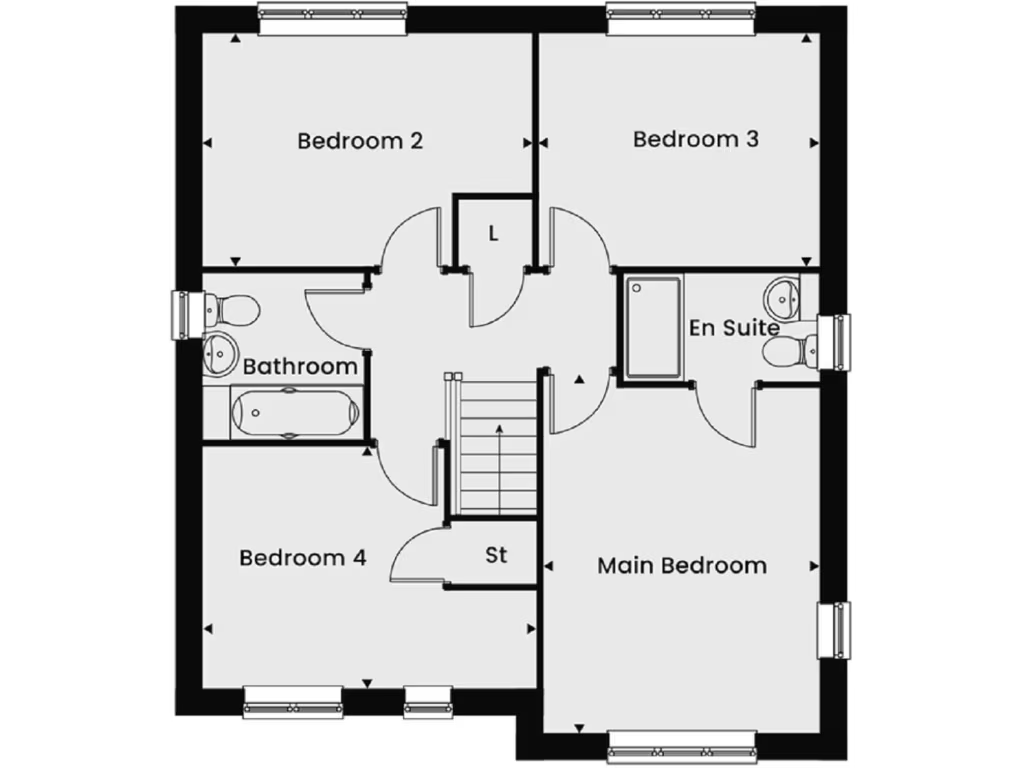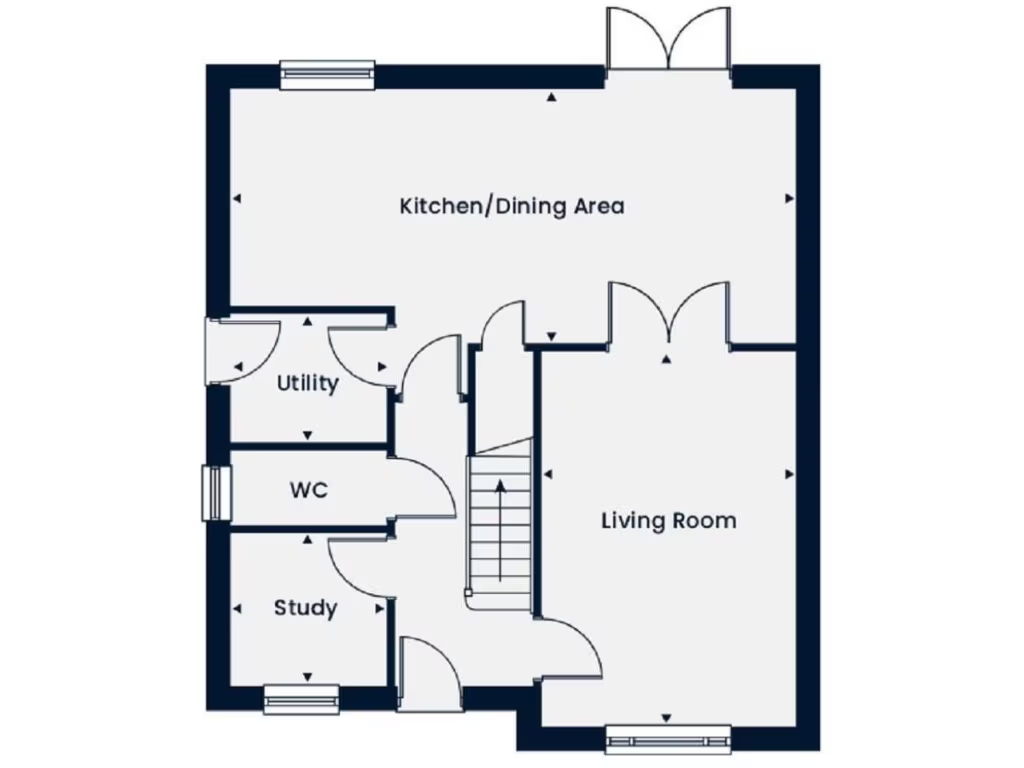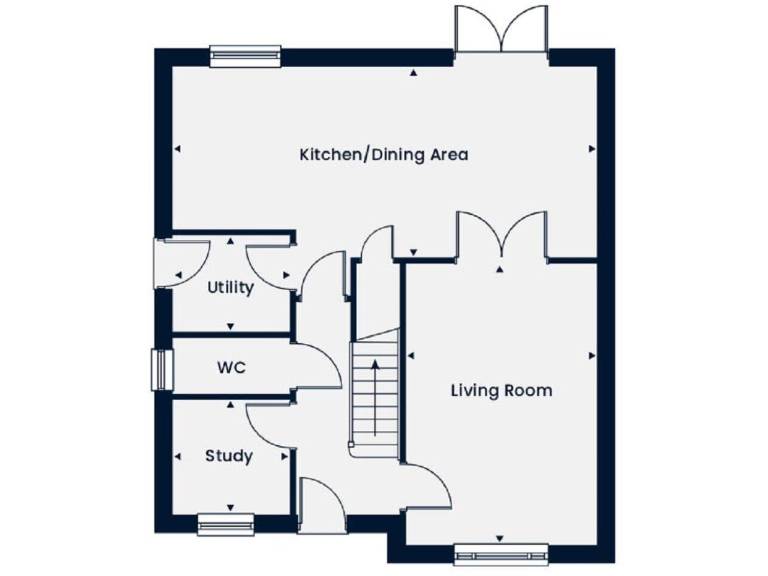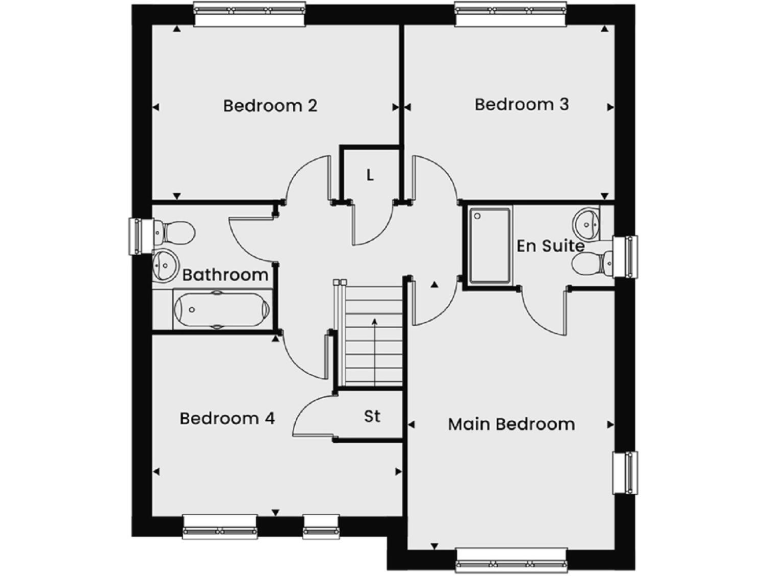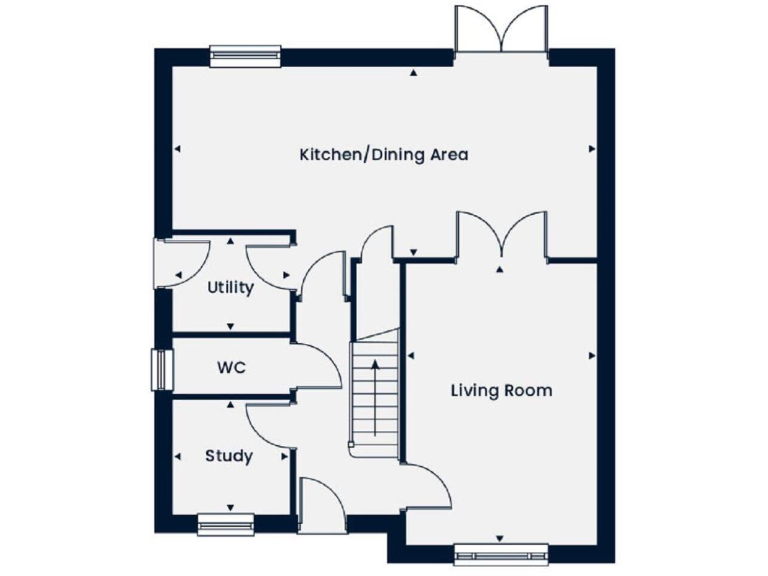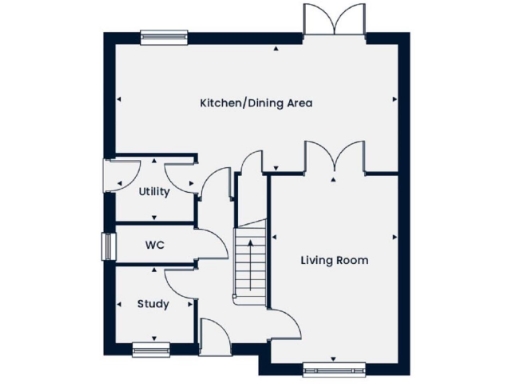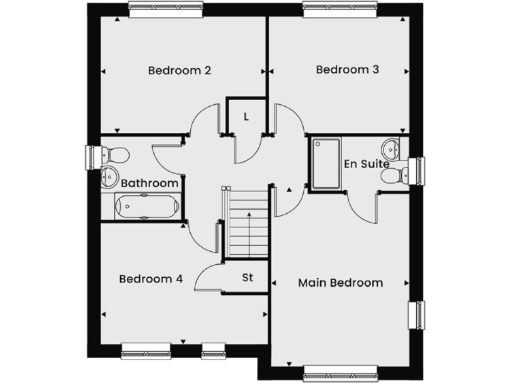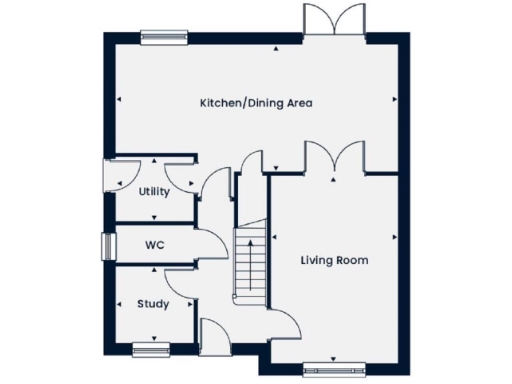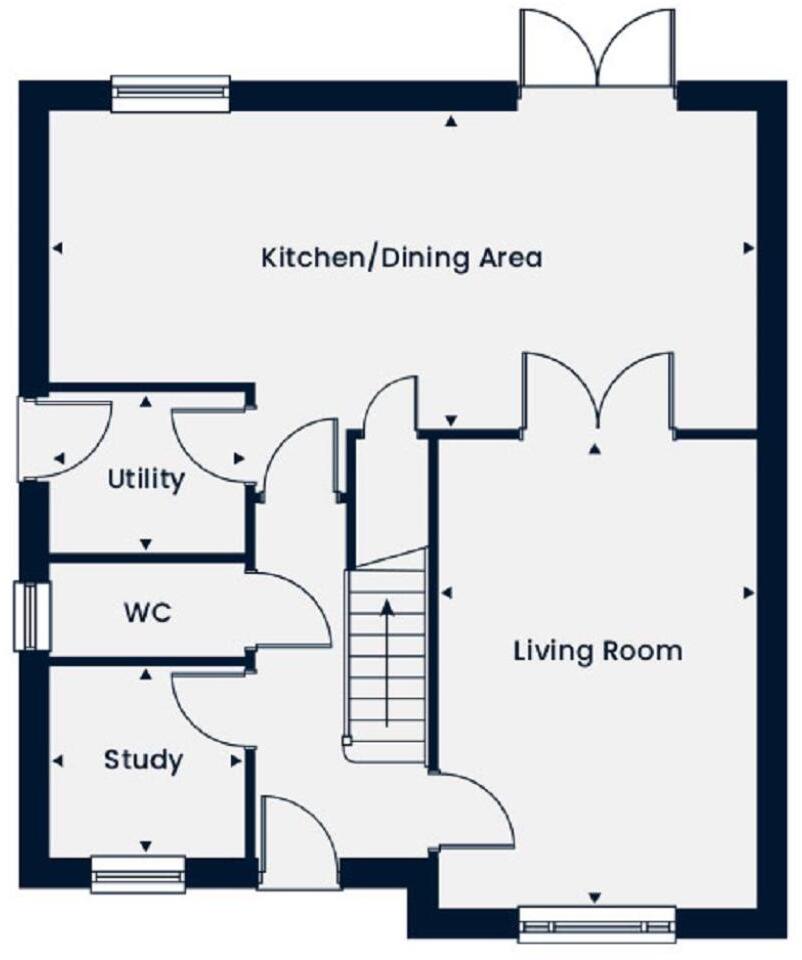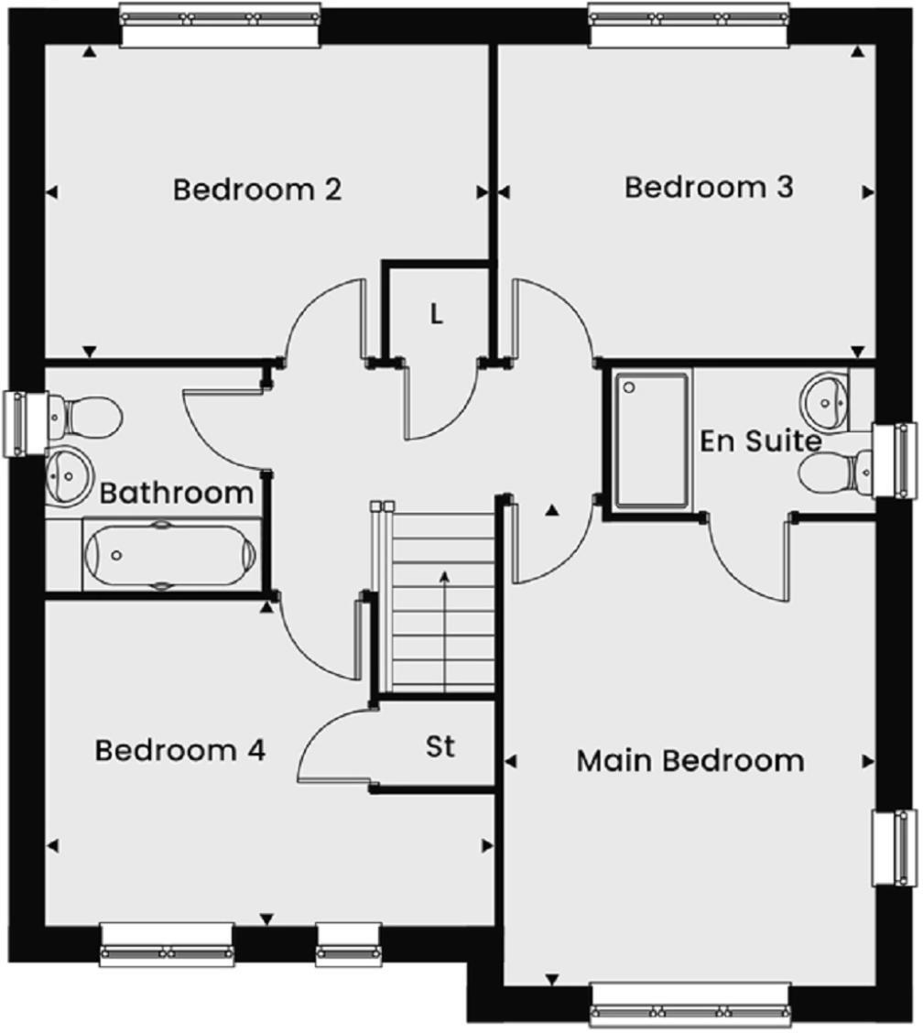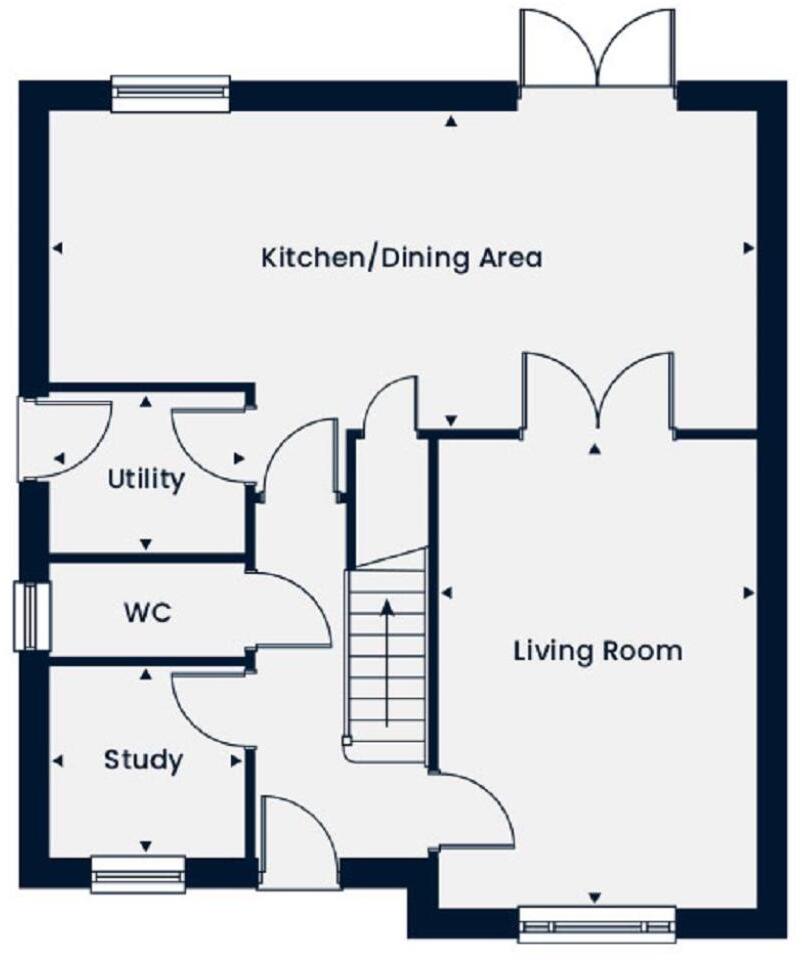Summary - Forton Road,
Chard,
Somerset,
TA20 2FR TA20 2FR
4 bed 1 bath Detached
Bright open-plan family living with garage, study and garden access.
- New-build four-bedroom detached home with freehold tenure
- Open-plan kitchen/dining with French doors to garden
- Main bedroom with en-suite; three further double bedrooms
- Separate study, utility room, and family-sized living room
- Detached single garage plus driveway parking
- Only one family bathroom for four bedrooms (consider queues)
- Small plot and overall footprint relative to bedroom count
- Includes £5,000 upgrades and contribution toward Stamp Duty
This Oakford four-bedroom detached home blends contemporary open-plan living with traditional proportions across two storeys. The open-plan kitchen/dining with French doors creates a bright hub for everyday family life, while a separate living room, study and utility room add useful flexibility.
The main bedroom includes a private en-suite and there are three further double bedrooms upstairs. A detached single garage and driveway parking are convenient for cars and storage. The property is new build, freehold, with fast broadband, excellent mobile signal and no identified flood risk.
Practical points to note: the house sits on a small plot and the overall property footprint is compact for four bedrooms; there is only one family bathroom plus the en-suite. The home includes £5,000 of specified upgrades and an offer to cover Stamp Duty (up to stated limits), which reduces upfront moving costs. Its location in a very affluent area near local schools suits families looking for modern, low-maintenance living in Chard.
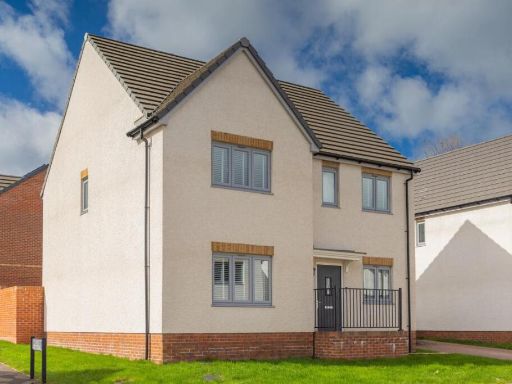 4 bedroom detached house for sale in Forton Road,
Chard,
Somerset,
TA20 2FR, TA20 — £375,000 • 4 bed • 1 bath • 1122 ft²
4 bedroom detached house for sale in Forton Road,
Chard,
Somerset,
TA20 2FR, TA20 — £375,000 • 4 bed • 1 bath • 1122 ft²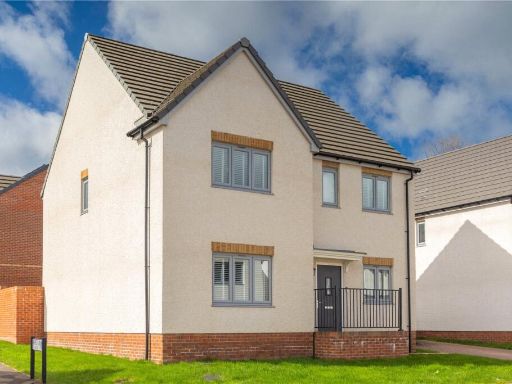 4 bedroom detached house for sale in Plot 172, Snowdon Grange, Forton Road, Chard, Somerset, TA20 — £375,000 • 4 bed • 2 bath • 1498 ft²
4 bedroom detached house for sale in Plot 172, Snowdon Grange, Forton Road, Chard, Somerset, TA20 — £375,000 • 4 bed • 2 bath • 1498 ft²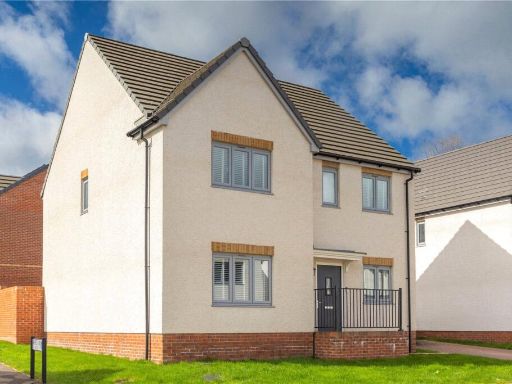 4 bedroom detached house for sale in Plot 120, Snowdon Grange, Forton Road, Chard, Somerset, TA20 — £415,000 • 4 bed • 2 bath • 1498 ft²
4 bedroom detached house for sale in Plot 120, Snowdon Grange, Forton Road, Chard, Somerset, TA20 — £415,000 • 4 bed • 2 bath • 1498 ft²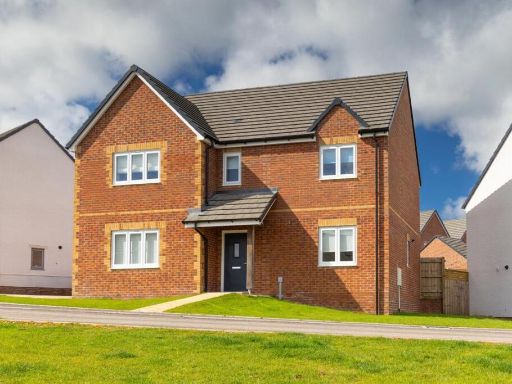 4 bedroom detached house for sale in Forton Road,
Chard,
Somerset,
TA20 2FR, TA20 — £425,000 • 4 bed • 1 bath • 1100 ft²
4 bedroom detached house for sale in Forton Road,
Chard,
Somerset,
TA20 2FR, TA20 — £425,000 • 4 bed • 1 bath • 1100 ft²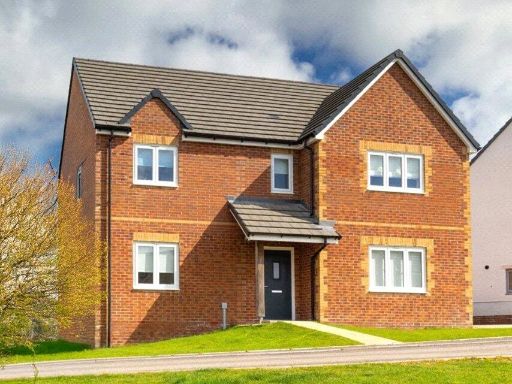 4 bedroom detached house for sale in Plot 168, Snowdon Grange, Forton Road, Chard, Somerset, TA20 — £425,000 • 4 bed • 2 bath • 1603 ft²
4 bedroom detached house for sale in Plot 168, Snowdon Grange, Forton Road, Chard, Somerset, TA20 — £425,000 • 4 bed • 2 bath • 1603 ft²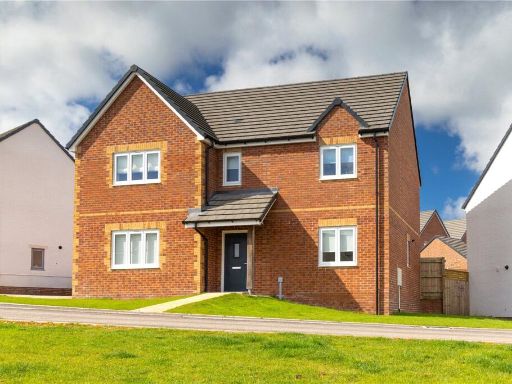 4 bedroom detached house for sale in Snowdon Grange, Forton Road, Chard, Somerset, TA20 — £450,000 • 4 bed • 2 bath • 1603 ft²
4 bedroom detached house for sale in Snowdon Grange, Forton Road, Chard, Somerset, TA20 — £450,000 • 4 bed • 2 bath • 1603 ft²