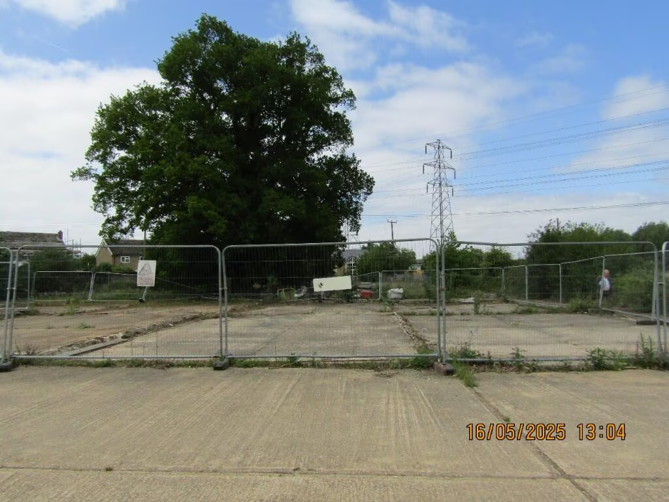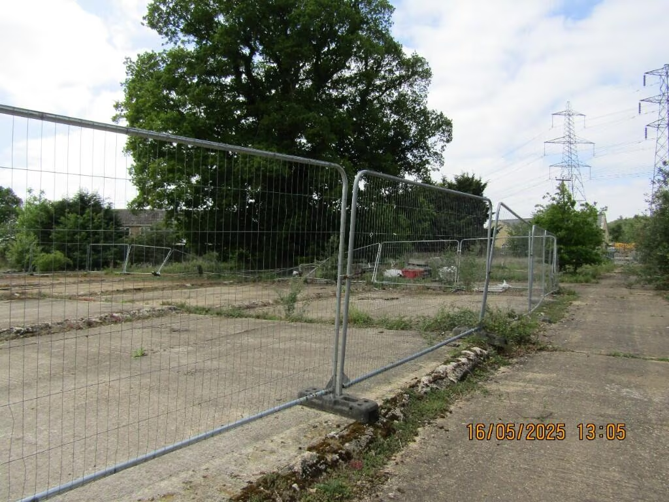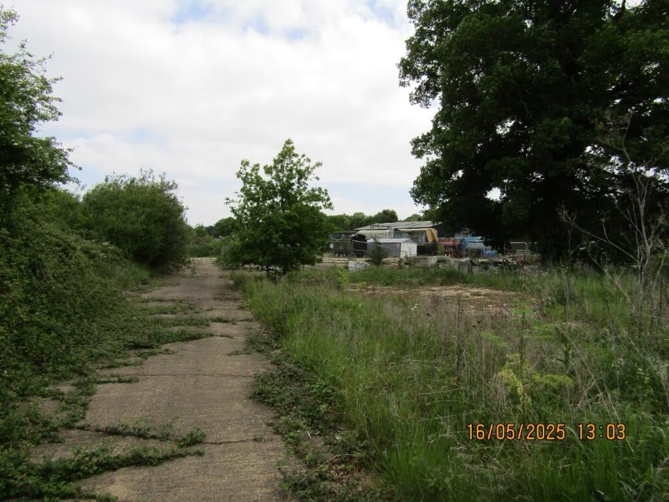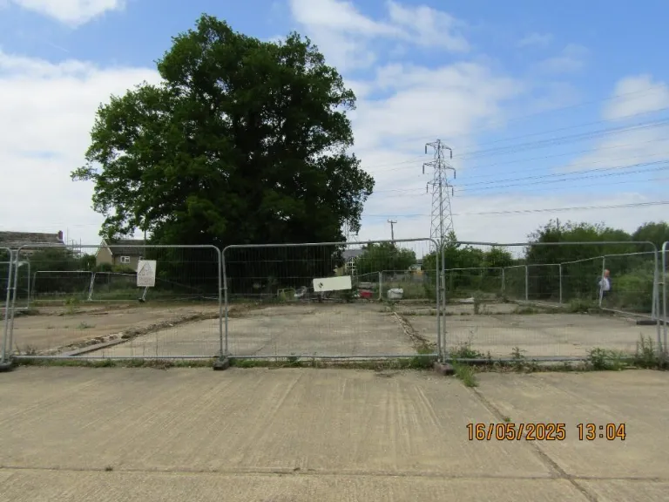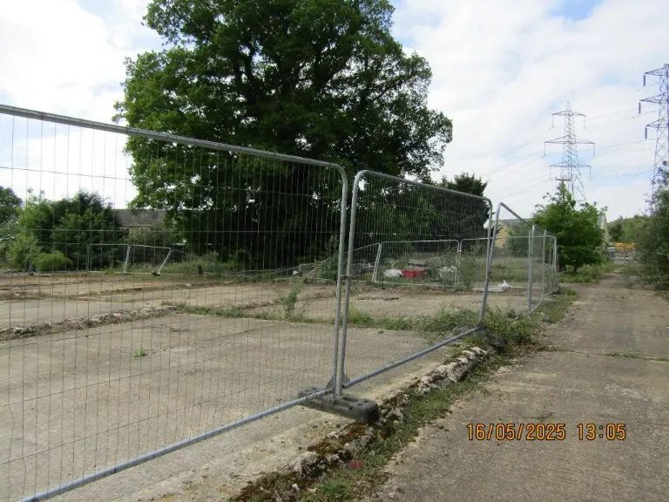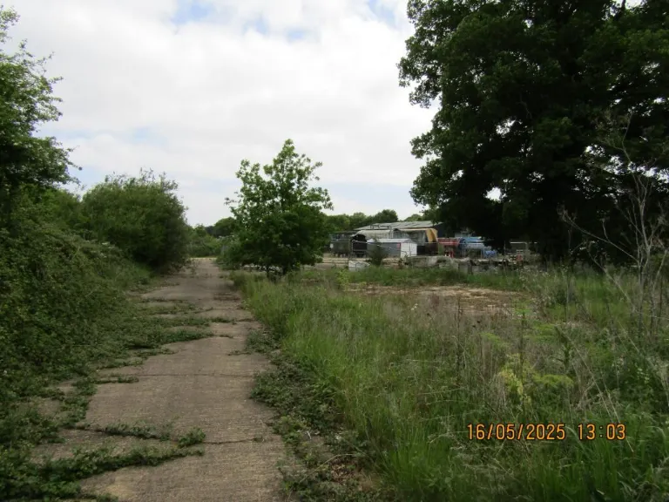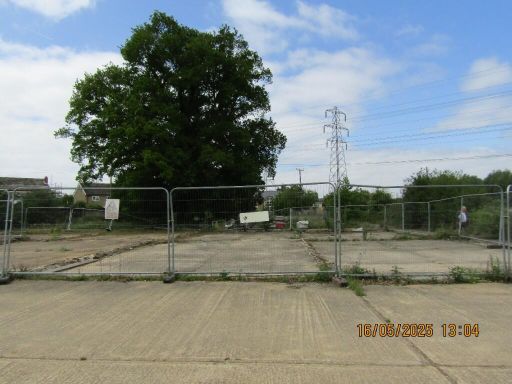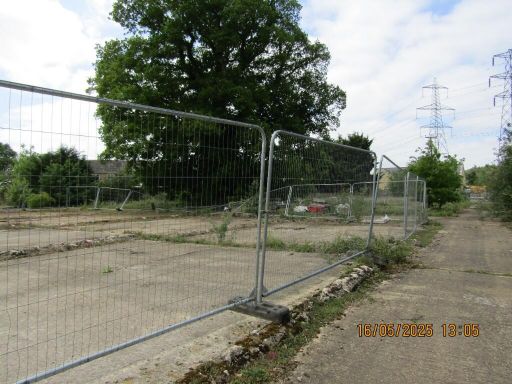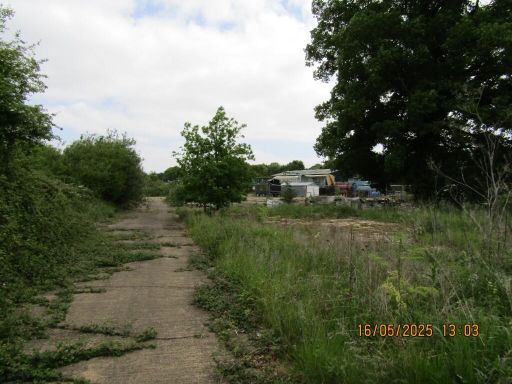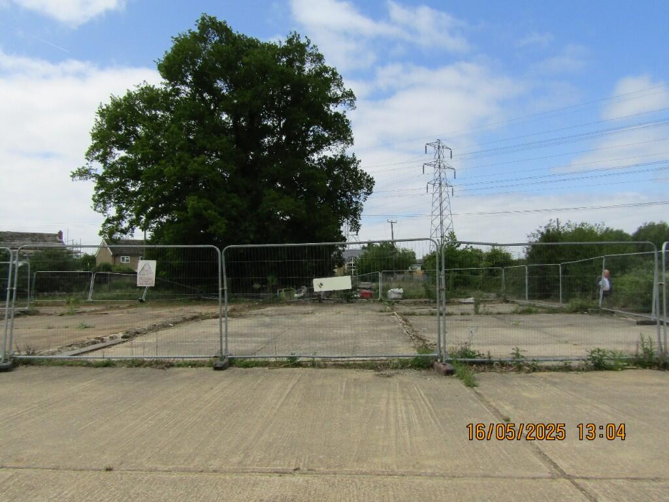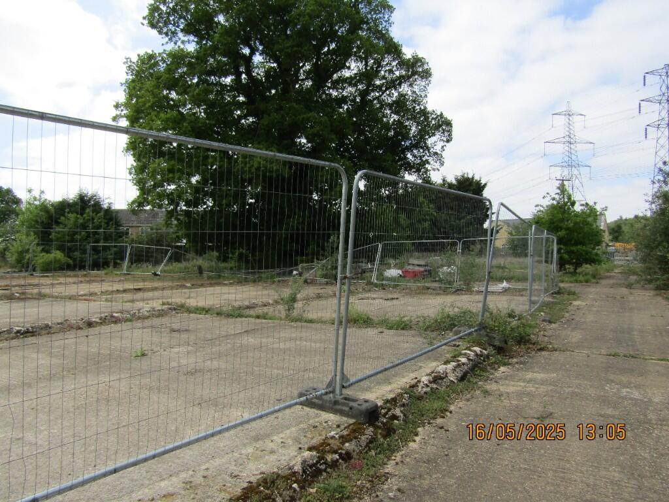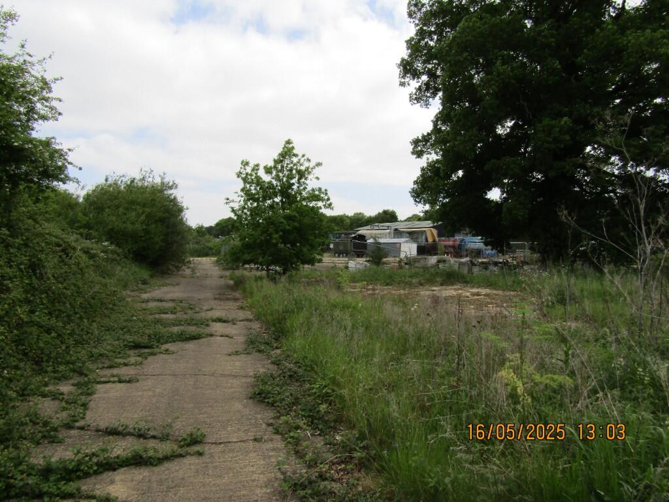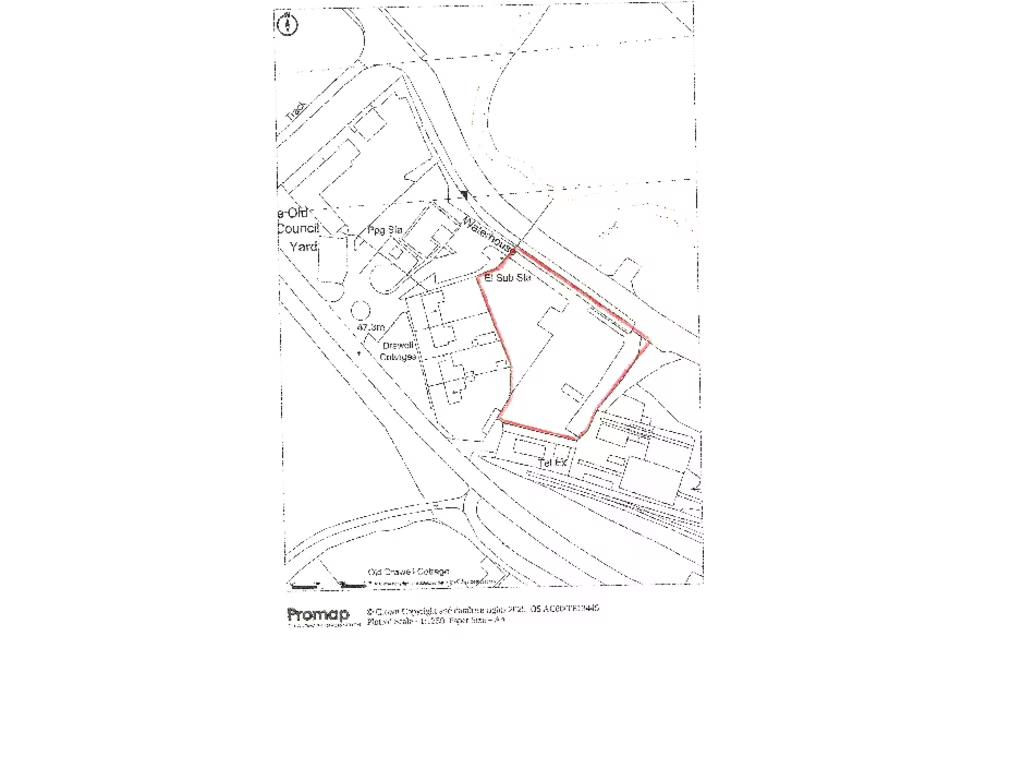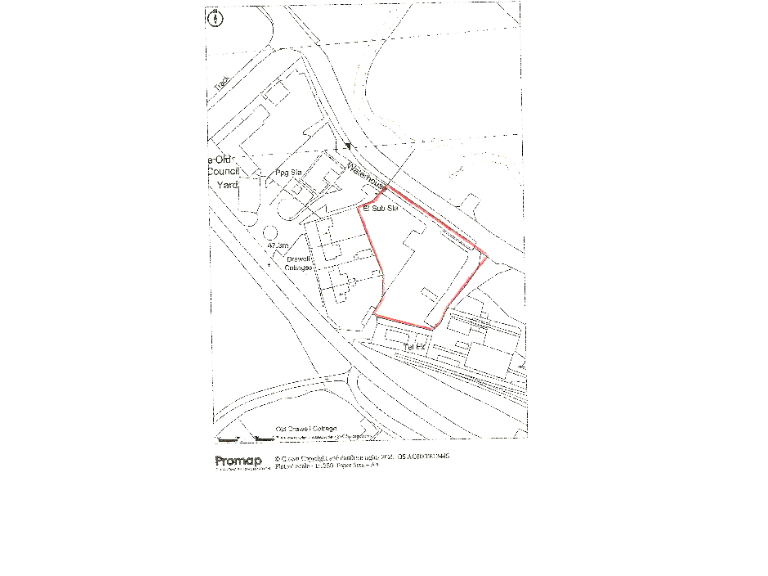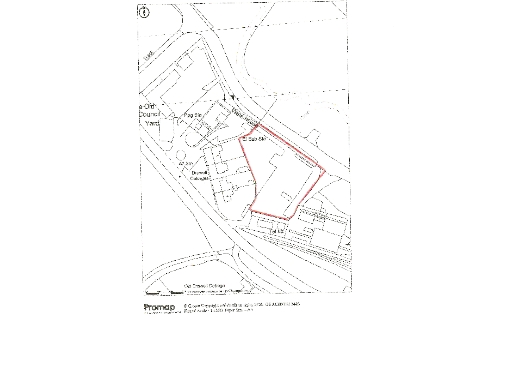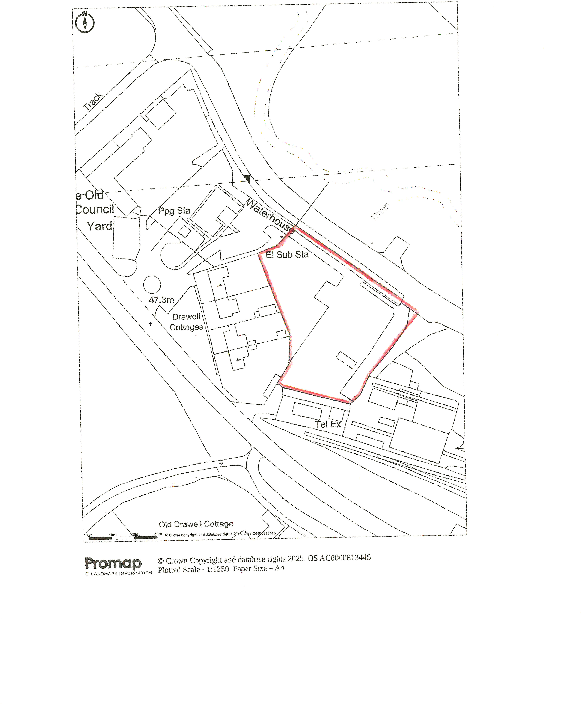Summary - Site Adjacent to Waterhouse, Hedingham Road, Great Yeldham CO9 4HS
1 bed 1 bath Industrial Development
Semi‑rural freehold plot with planning permission and easy regional road links.
Outline planning granted Feb 2025 for 720 sq m commercial (Classes E(g) and B8).|Approximately 0.7 acres, mostly level and hard surfaced, reduced site prep.|Freehold sale; offers invited in the region of £250,000.|Main water, electricity and drainage available in the road; easement for service runs.|Right of way adjacent to south‑west boundary; potential access constraint.|Original scheme was larger (c.1,240 sq m); scope for revised application.|No flood risk; excellent mobile signal and fast broadband.|Site largely secured; viewings by appointment only.
This freehold industrial development site of just under 0.7 acres offers a ready opportunity for occupiers or developers seeking a semi-rural base with strong regional access. Outline planning permission was granted in February 2025 for 720 sq m of commercial space within Classes E(g) and B8, providing a clear planning starting point. The parcel is mostly level and hard‑surfaced, reducing initial site preparation costs, and utilities are available in the road with an easement reserved for service connections.
The location sits conveniently between Great Yeldham and Sible Hedingham, with easy road links to Halstead, Haverhill, Sudbury and Braintree. There is no flood risk, mobile signal is excellent and broadband speeds are reported fast — practical advantages for modern industrial or light‑industrial uses. The site adjoins the Colne Valley Railway and benefits from a secure boundary, though viewings are by appointment.
Buyers should note material constraints: a right of way runs adjacent to the south‑west boundary in favour of neighbouring former railway workshops, and an easement has been reserved for service runs. The original planning application was for substantially more floor area (c.1,240 sq m); the approved 720 sq m consent was reduced to secure permission. This history indicates potential to pursue a revised or bespoke application for a larger end‑user, but any increase would be subject to planning consideration.
Offered freehold with offers invited in the region of £250,000, the site will suit investors, owner‑occupiers or developers looking for a cost‑effective, consented industrial plot with scope for future expansion, subject to due diligence on rights and easements.
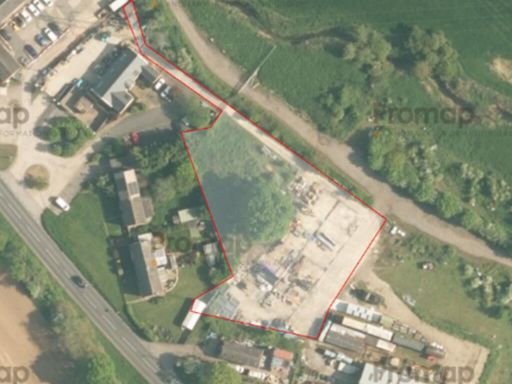 Land for sale in Site Adjacent To Waterhouse, Hedingham Road, CO9 — £250,000 • 1 bed • 1 bath
Land for sale in Site Adjacent To Waterhouse, Hedingham Road, CO9 — £250,000 • 1 bed • 1 bath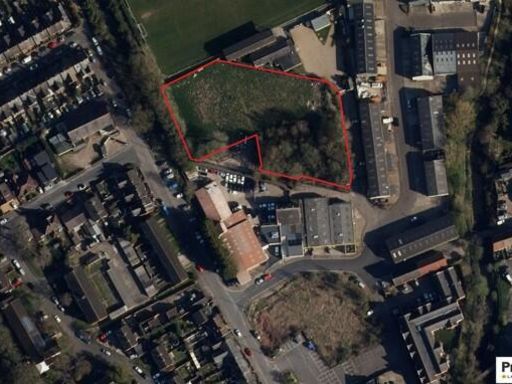 Land for sale in Land West Of Rosemary Lane, Broton Industrial Estate, Halstead, Essex, CO9 — £1,150,000 • 1 bed • 1 bath • 19742 ft²
Land for sale in Land West Of Rosemary Lane, Broton Industrial Estate, Halstead, Essex, CO9 — £1,150,000 • 1 bed • 1 bath • 19742 ft²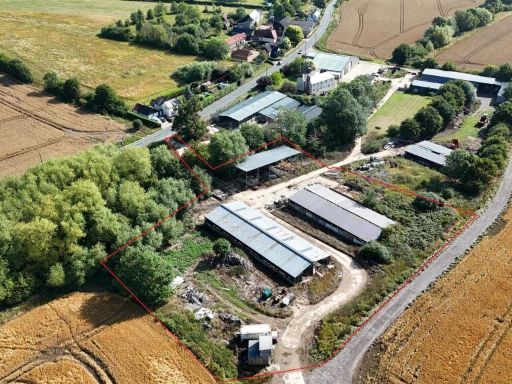 Plot for sale in Hempstead Road, Steeple Bumpstead, Haverhill, CB9 — £800,000 • 1 bed • 1 bath • 7194 ft²
Plot for sale in Hempstead Road, Steeple Bumpstead, Haverhill, CB9 — £800,000 • 1 bed • 1 bath • 7194 ft²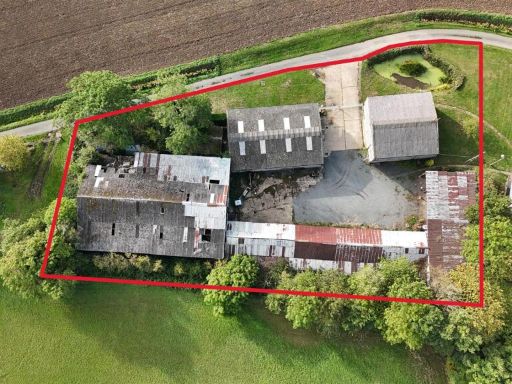 Plot for sale in Eggshell Lane, Cornish Hall End, CM7 — £750,000 • 1 bed • 1 bath • 6750 ft²
Plot for sale in Eggshell Lane, Cornish Hall End, CM7 — £750,000 • 1 bed • 1 bath • 6750 ft²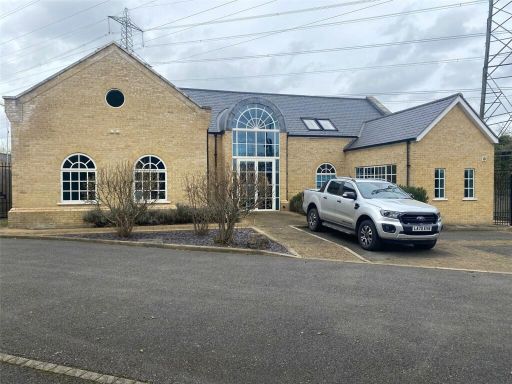 Office for sale in The Waterhouse, Great Yeldham, CO9 — £595,000 • 1 bed • 1 bath • 2977 ft²
Office for sale in The Waterhouse, Great Yeldham, CO9 — £595,000 • 1 bed • 1 bath • 2977 ft²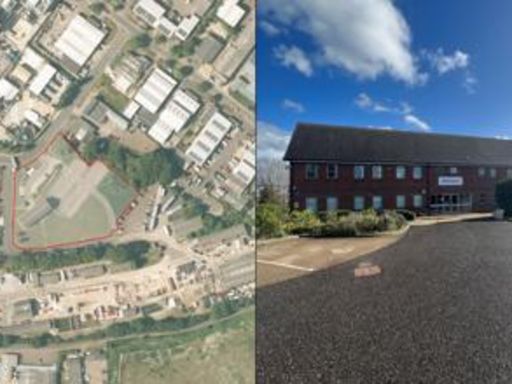 Office for sale in Development Land & Office, Rookwood Way, Haverhill, Suffolk, CB9 — £950,000 • 1 bed • 1 bath • 6648 ft²
Office for sale in Development Land & Office, Rookwood Way, Haverhill, Suffolk, CB9 — £950,000 • 1 bed • 1 bath • 6648 ft²