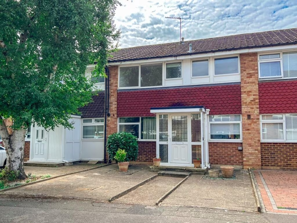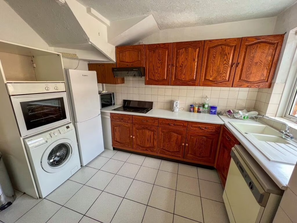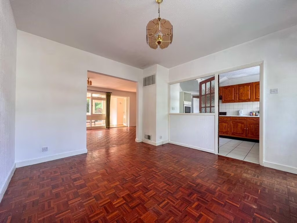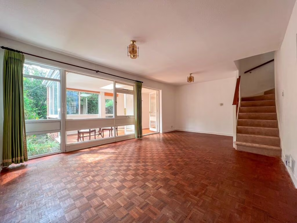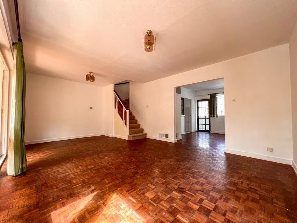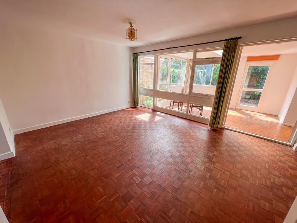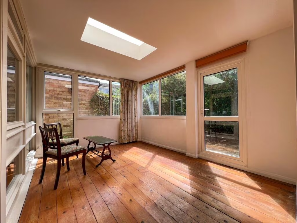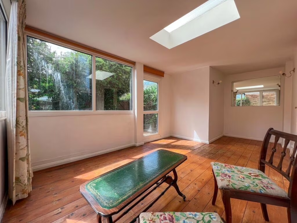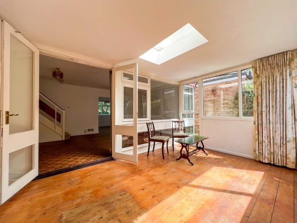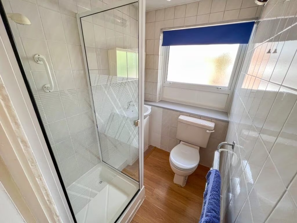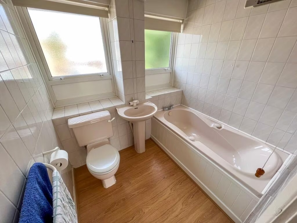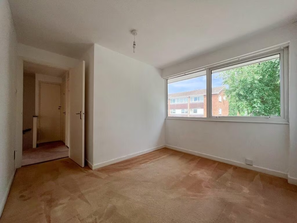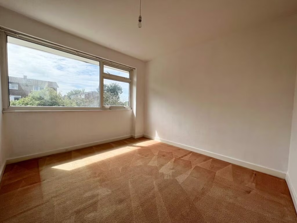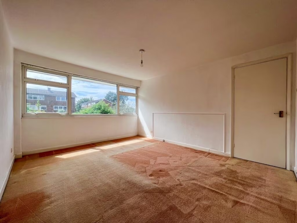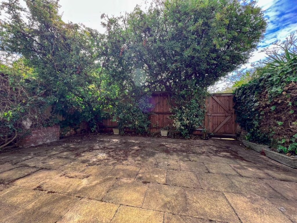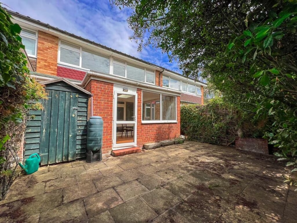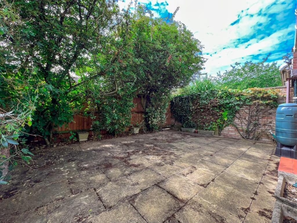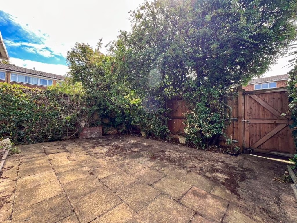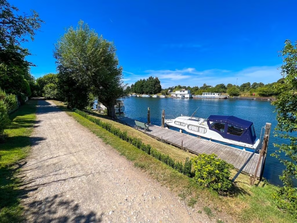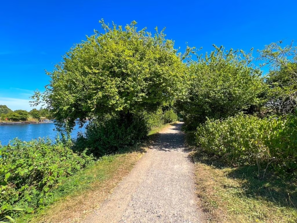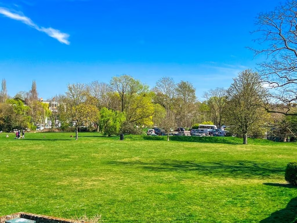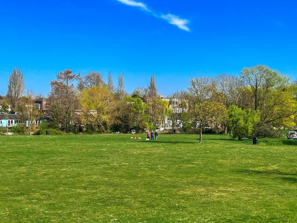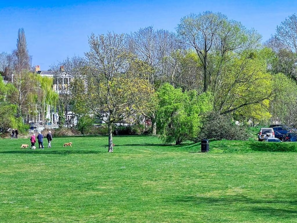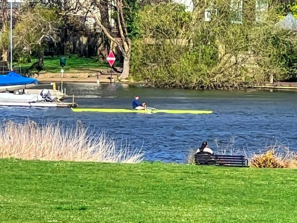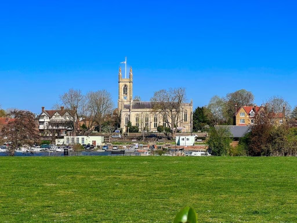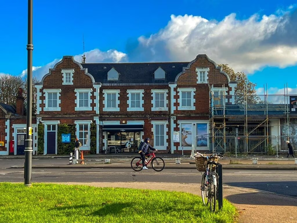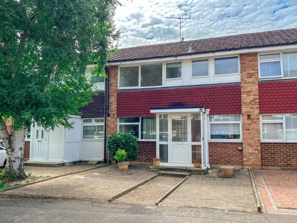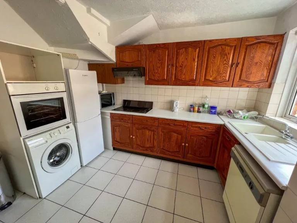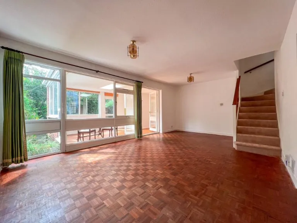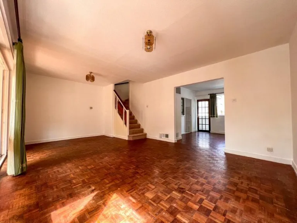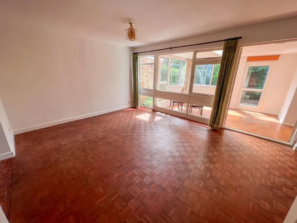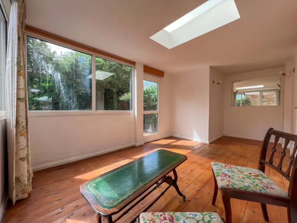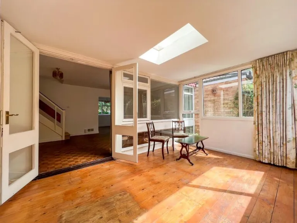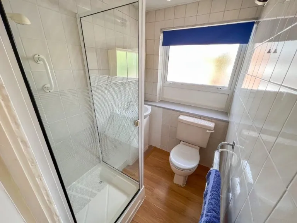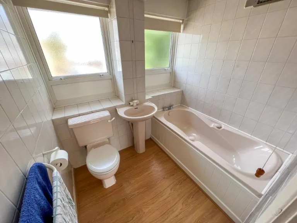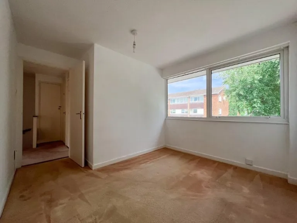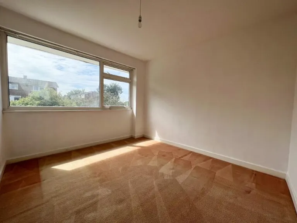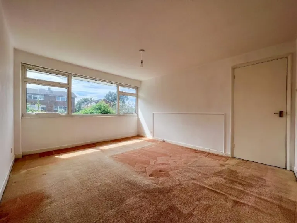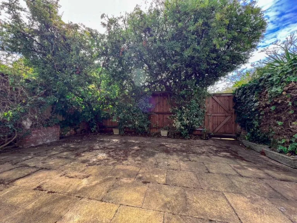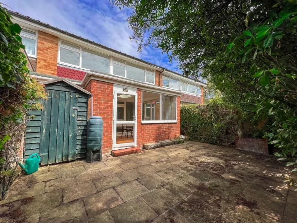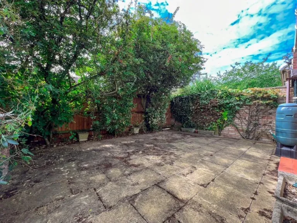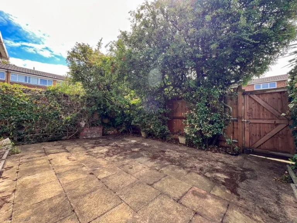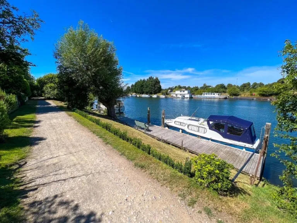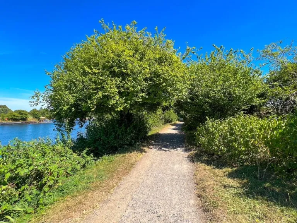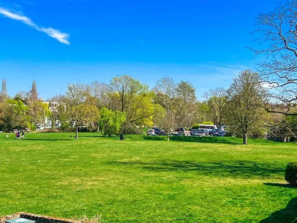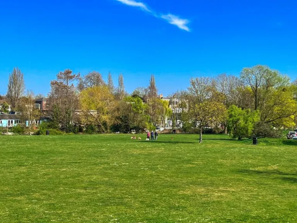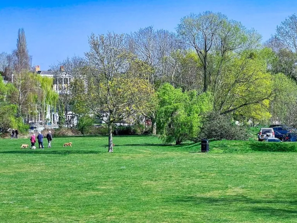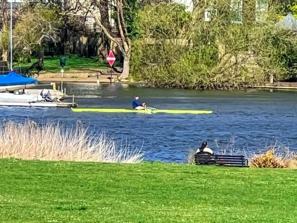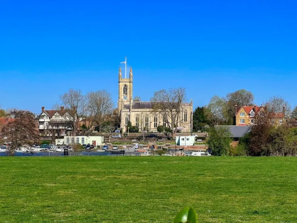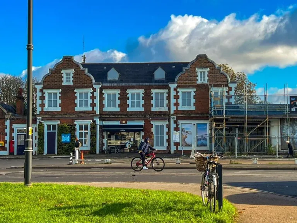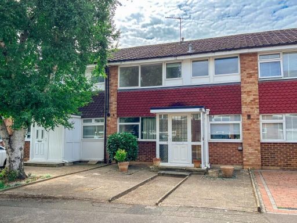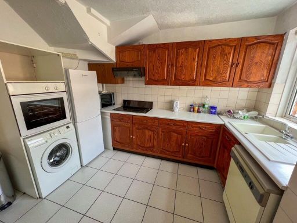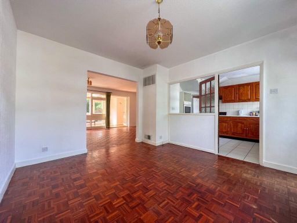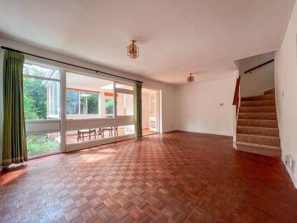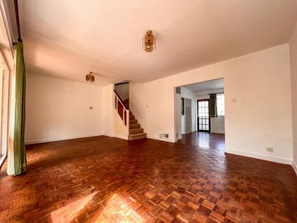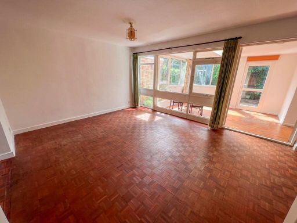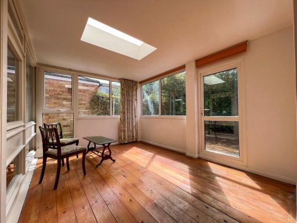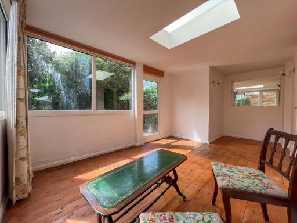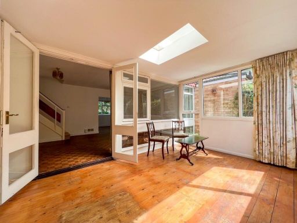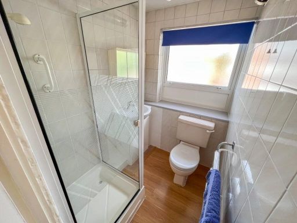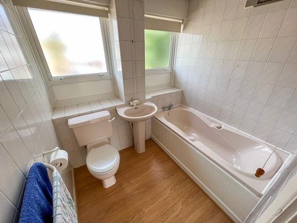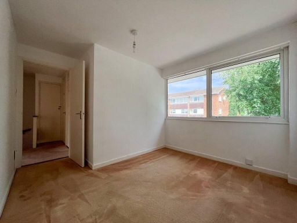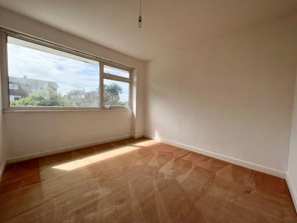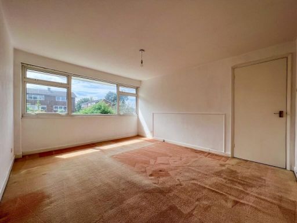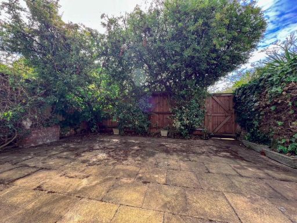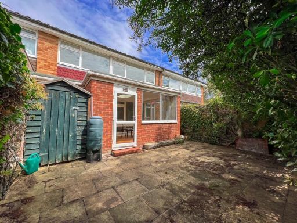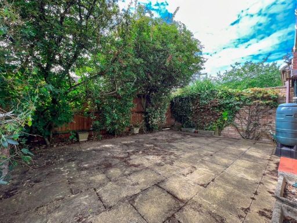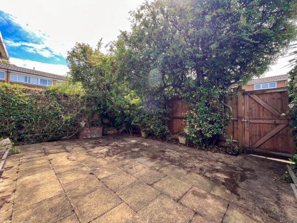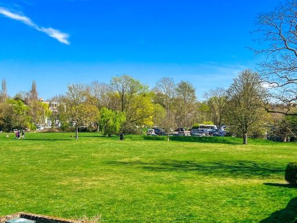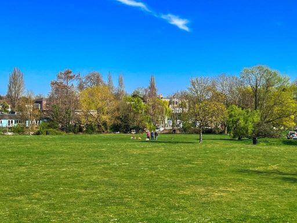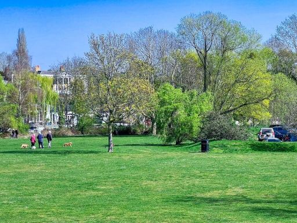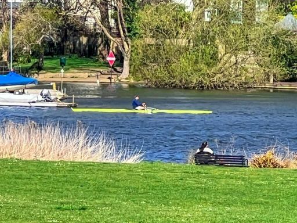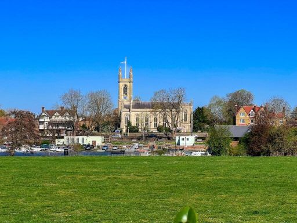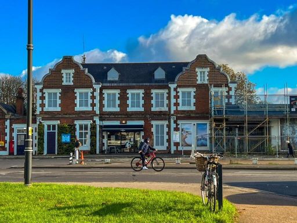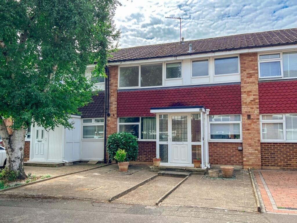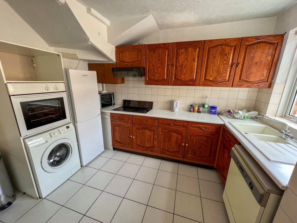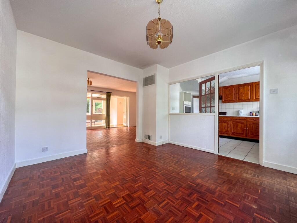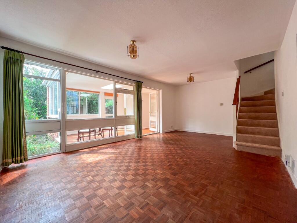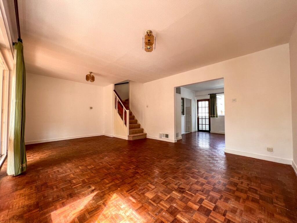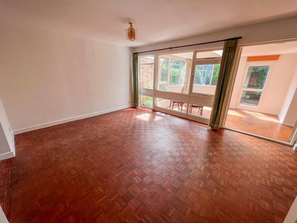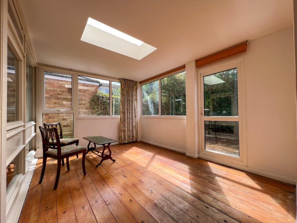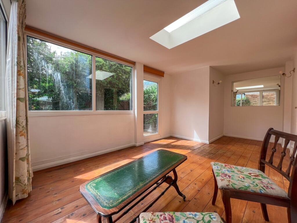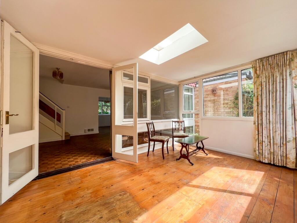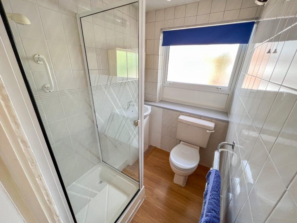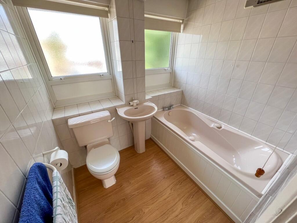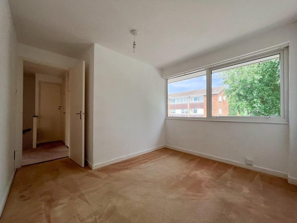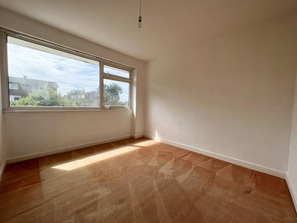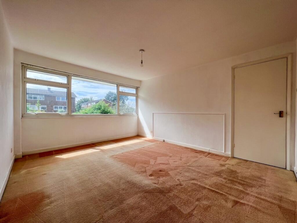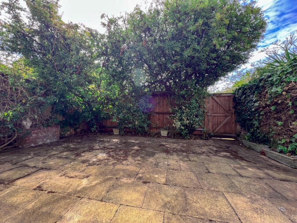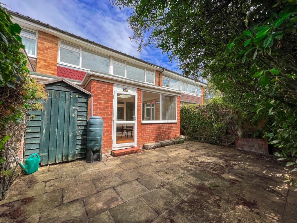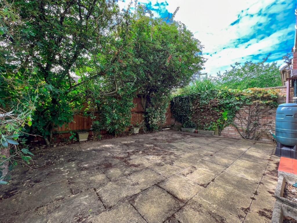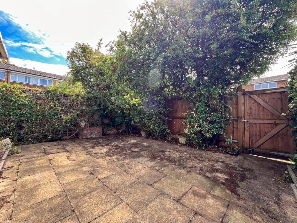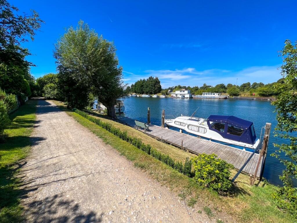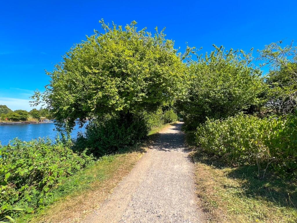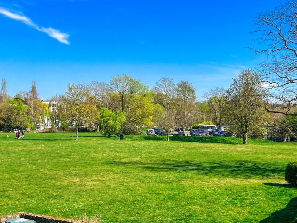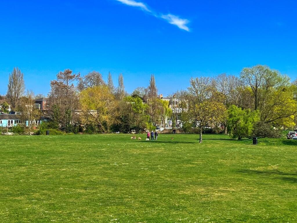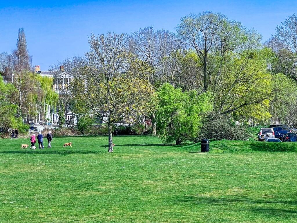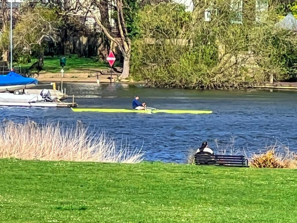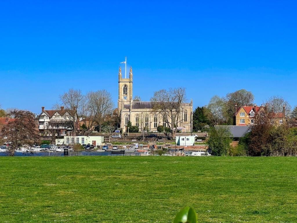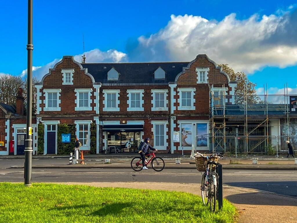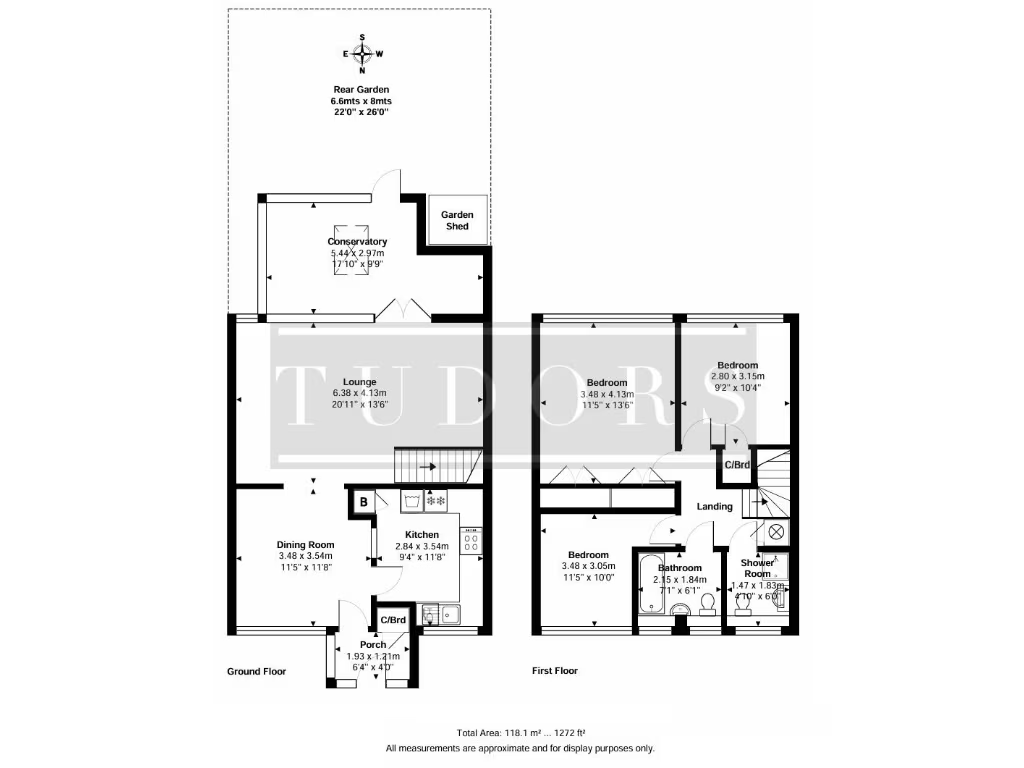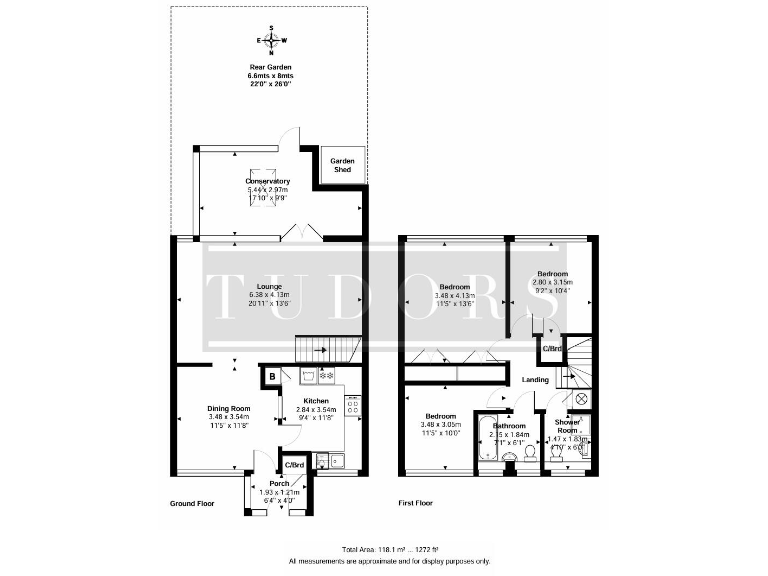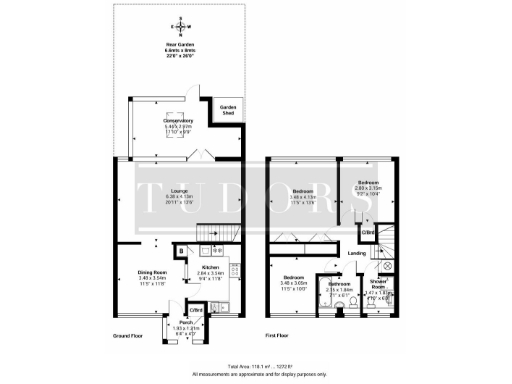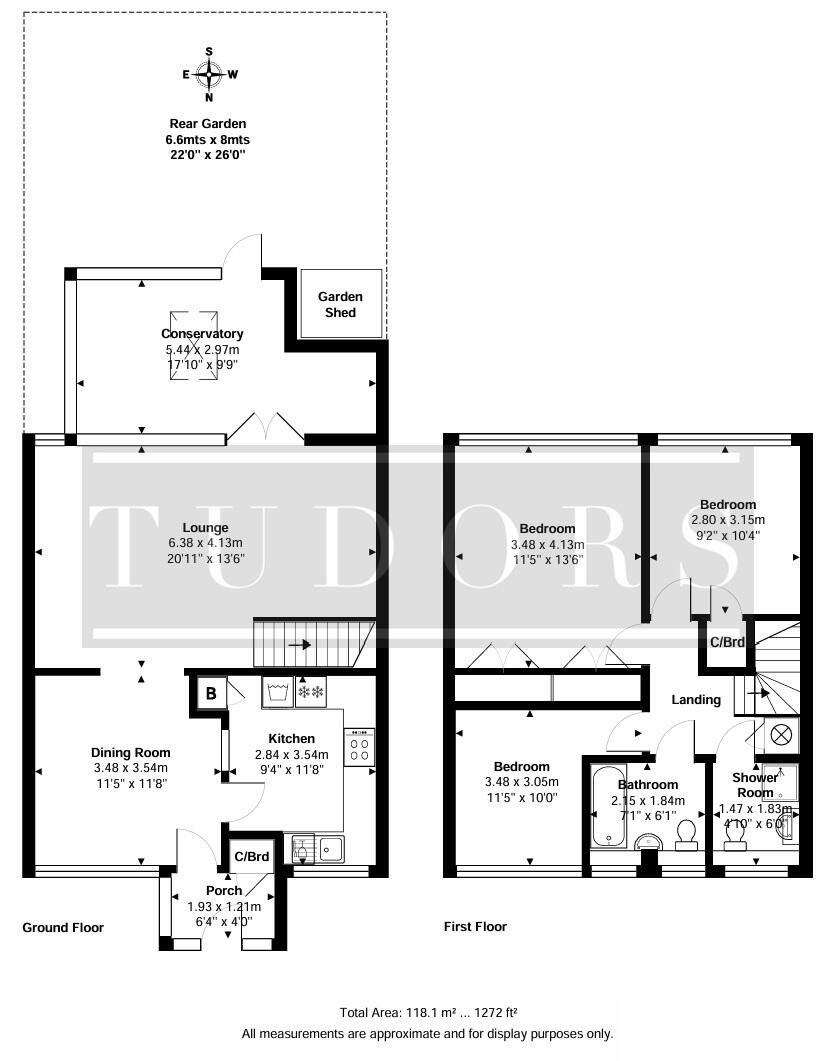Summary - 1 Garrick Gardens KT8 1SL
3 bed 2 bath Terraced
Large three‑bed family home with river views, garage and huge garden — no onward chain..
Three double bedrooms with river view from bedroom three
Three reception rooms plus rear extension with skylight
Two bathrooms — useful family flexibility
Large, private west‑facing garden; timber shed and rear gate
Garage and off‑street parking; huge / massive plot
1980s kitchen — requires updating or renovation
EPC D; cavity walls assumed uninsulated (improvement opportunity)
Freehold, chain free; council tax above average
Set on a highly regarded cul‑de‑sac within the Hurst Park development, this deceptively spacious three double‑bedroom end‑terrace offers river views and a large plot with garage and private garden. Offered with no onward chain and freehold tenure, the house suits families seeking space close to good state and independent schools, local shops, and the Thames towpath to Hampton Court.
The ground floor features three reception rooms arranged off a central hallway, including a front room with original parquet flooring and a rear extension with skylight leading to the west‑facing garden. The first floor houses three generous bedrooms—one enjoying a view of the River Thames—and two bathrooms, providing useful flexibility for family life or working from home.
Practical points to note: the kitchen dates from the 1980s and will suit buyers prepared to update; the property has UPVC double glazing but the cavity walls are assumed uninsulated and the EPC is rated D. Council tax is above average. These factors are reflected in the strong potential for improvement and value enhancement for buyers wanting to modernise while benefitting from the superb location.
Overall this is a large, well‑located family home with scope to personalise and improve. Its combination of three reception rooms, two bathrooms, river outlook and substantial plot make it a rare find in the area, particularly attractive to families who prioritise schools, outdoor space and easy access to Hampton Court and transport links.
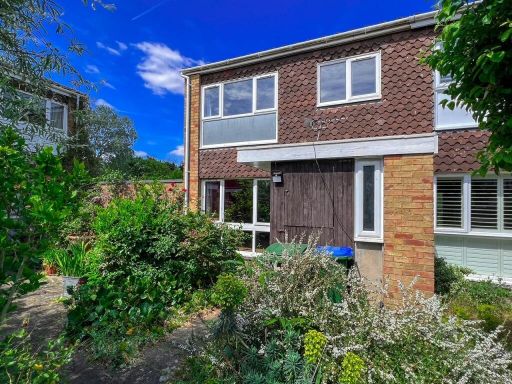 3 bedroom end of terrace house for sale in Thames Meadow, West Molesey, KT8 — £595,000 • 3 bed • 2 bath • 1006 ft²
3 bedroom end of terrace house for sale in Thames Meadow, West Molesey, KT8 — £595,000 • 3 bed • 2 bath • 1006 ft²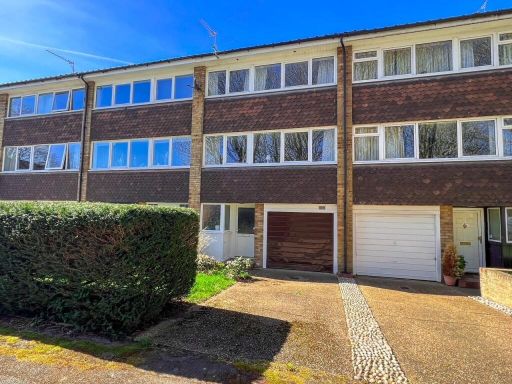 3 bedroom end of terrace house for sale in Hotham Close, West Molesey, KT8 — £550,000 • 3 bed • 2 bath • 1373 ft²
3 bedroom end of terrace house for sale in Hotham Close, West Molesey, KT8 — £550,000 • 3 bed • 2 bath • 1373 ft² 3 bedroom end of terrace house for sale in Buckingham Gardens, West Molesey, KT8 — £600,000 • 3 bed • 2 bath • 1049 ft²
3 bedroom end of terrace house for sale in Buckingham Gardens, West Molesey, KT8 — £600,000 • 3 bed • 2 bath • 1049 ft²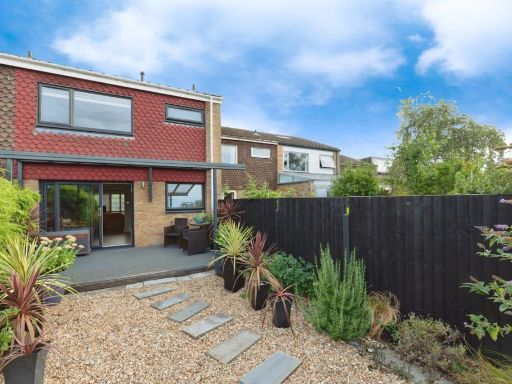 3 bedroom terraced house for sale in Buckingham Gardens, West Molesey, Surrey, KT8 — £750,000 • 3 bed • 2 bath • 1000 ft²
3 bedroom terraced house for sale in Buckingham Gardens, West Molesey, Surrey, KT8 — £750,000 • 3 bed • 2 bath • 1000 ft²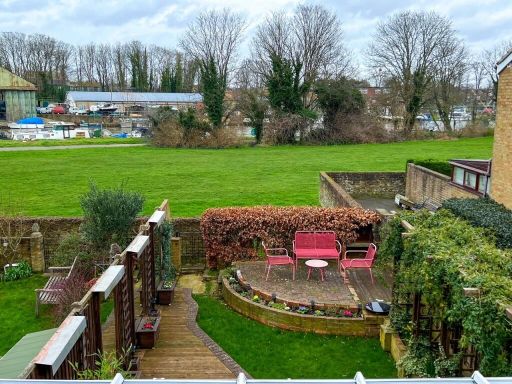 3 bedroom end of terrace house for sale in Thames Meadow, West Molesey, West Molesey, KT8 — £685,000 • 3 bed • 2 bath • 1176 ft²
3 bedroom end of terrace house for sale in Thames Meadow, West Molesey, West Molesey, KT8 — £685,000 • 3 bed • 2 bath • 1176 ft²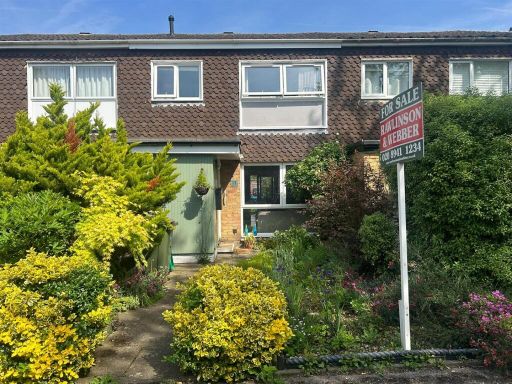 3 bedroom terraced house for sale in Buckingham Gardens, West Molesey, KT8 — £519,950 • 3 bed • 1 bath • 983 ft²
3 bedroom terraced house for sale in Buckingham Gardens, West Molesey, KT8 — £519,950 • 3 bed • 1 bath • 983 ft²