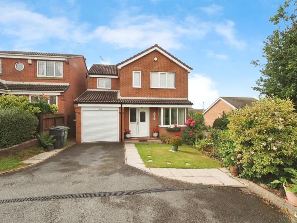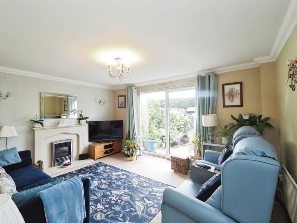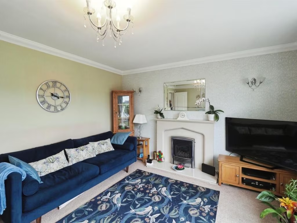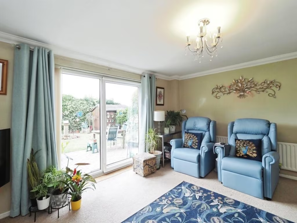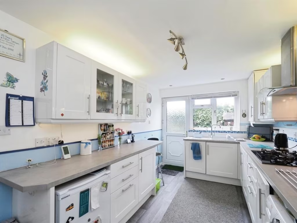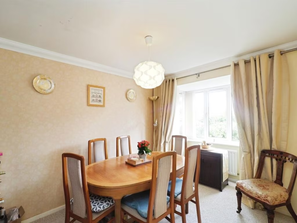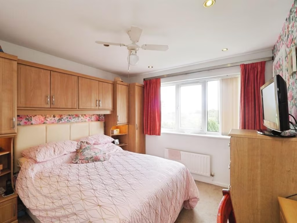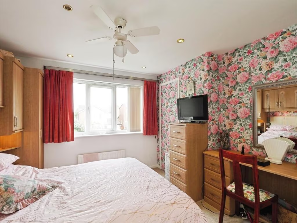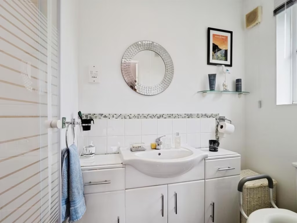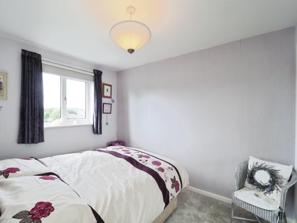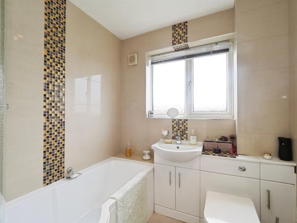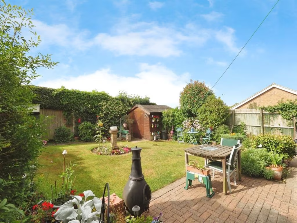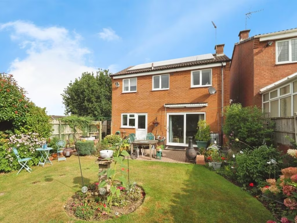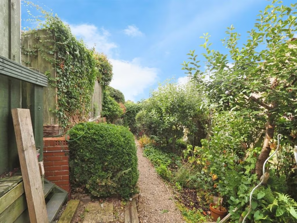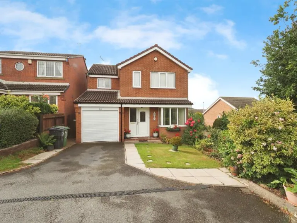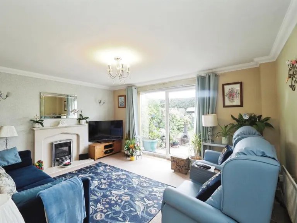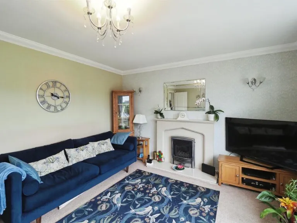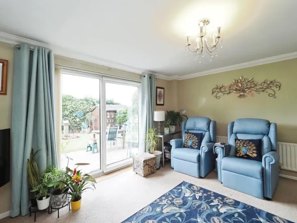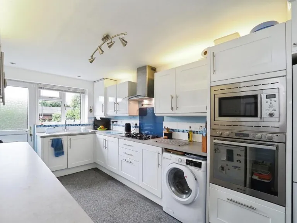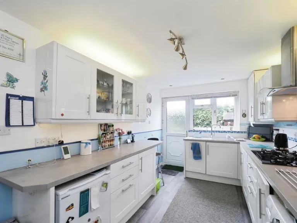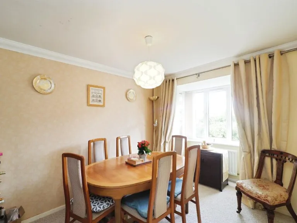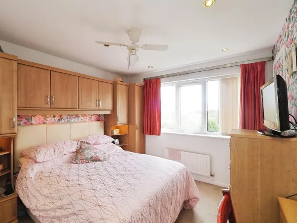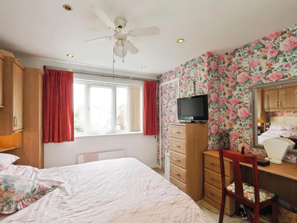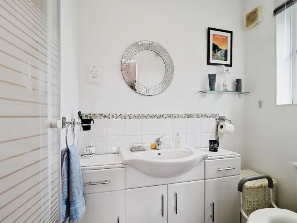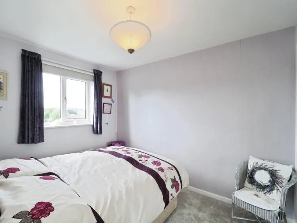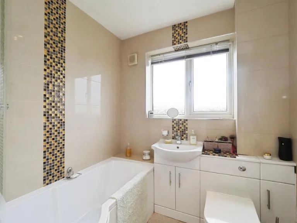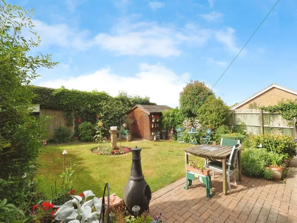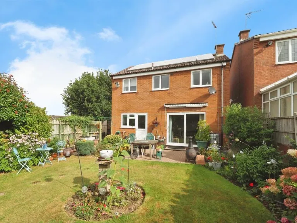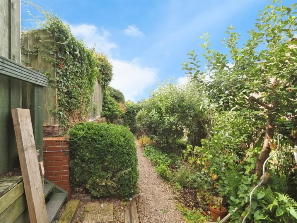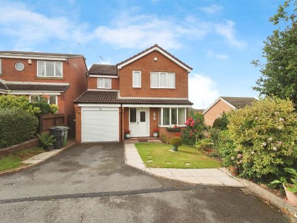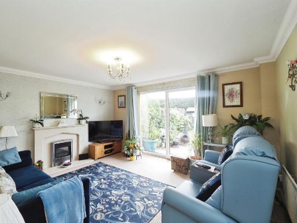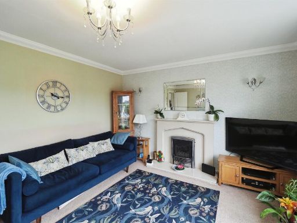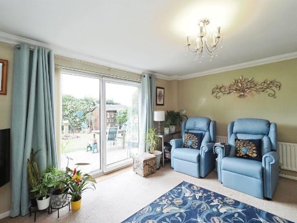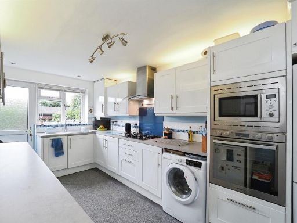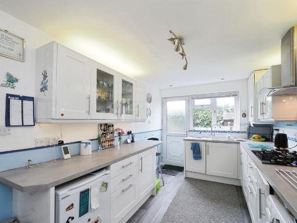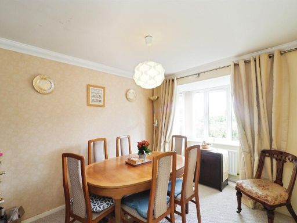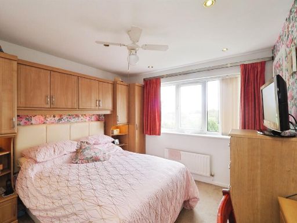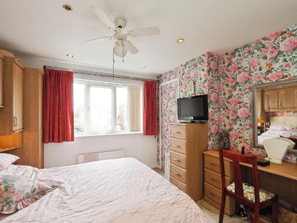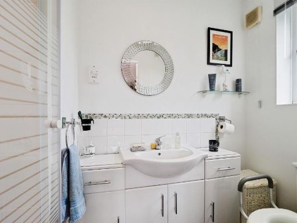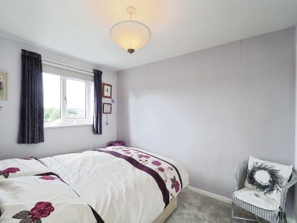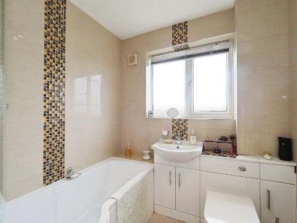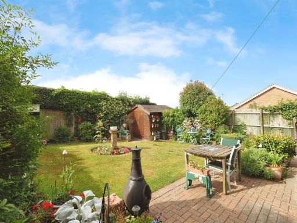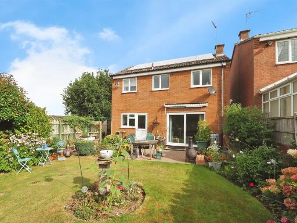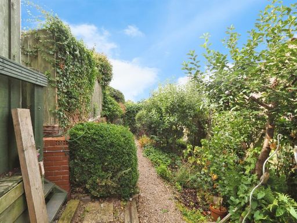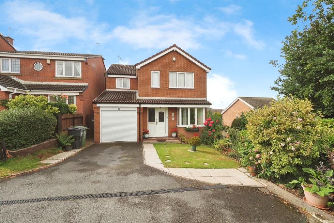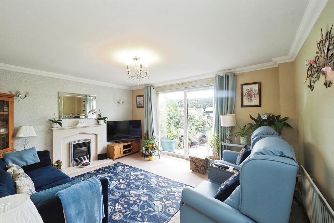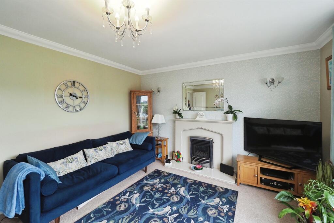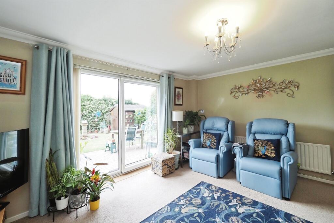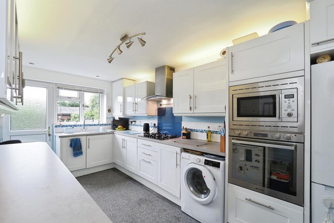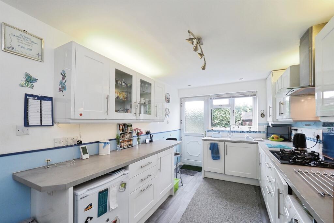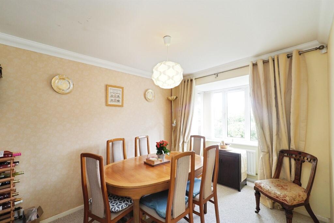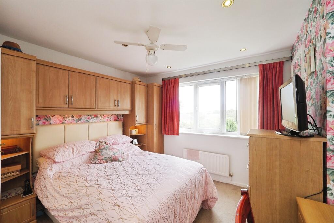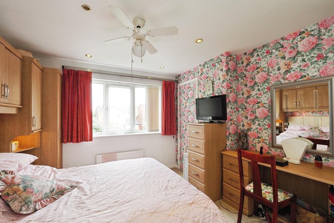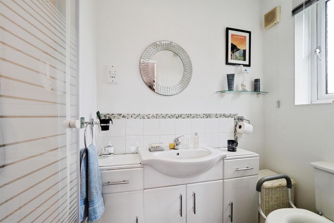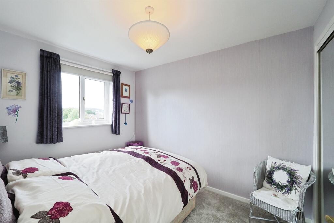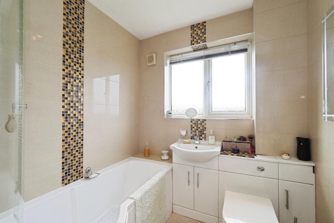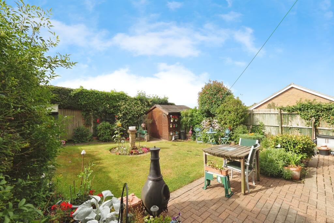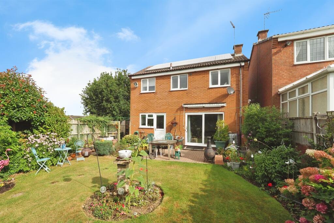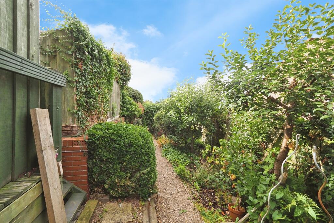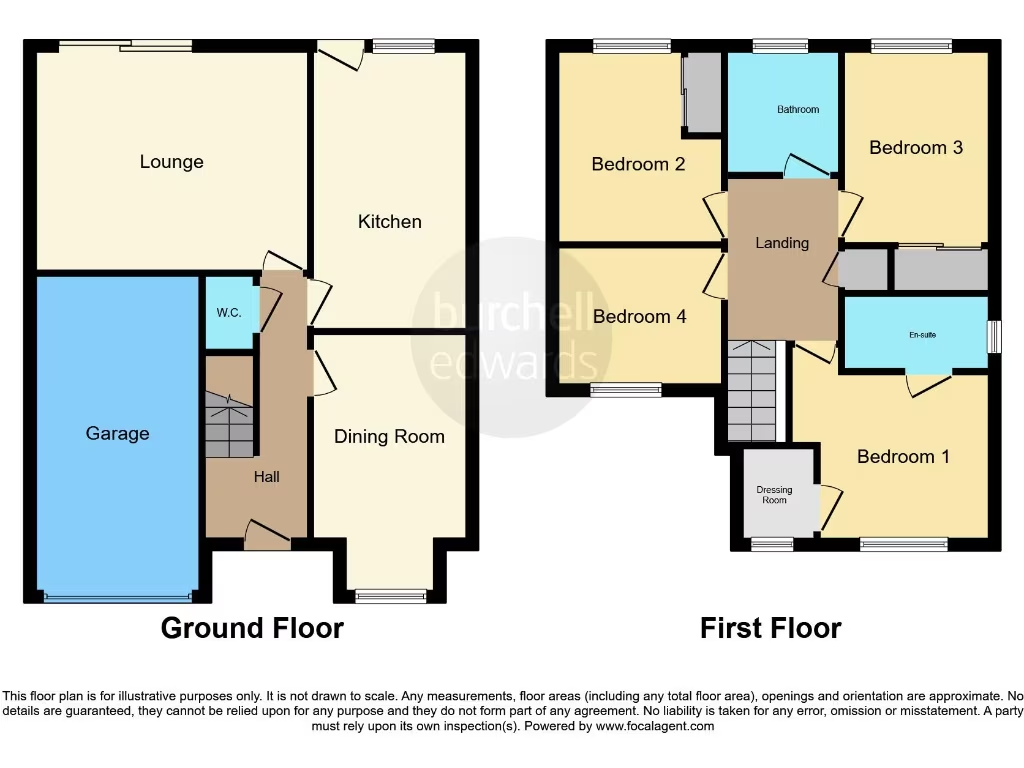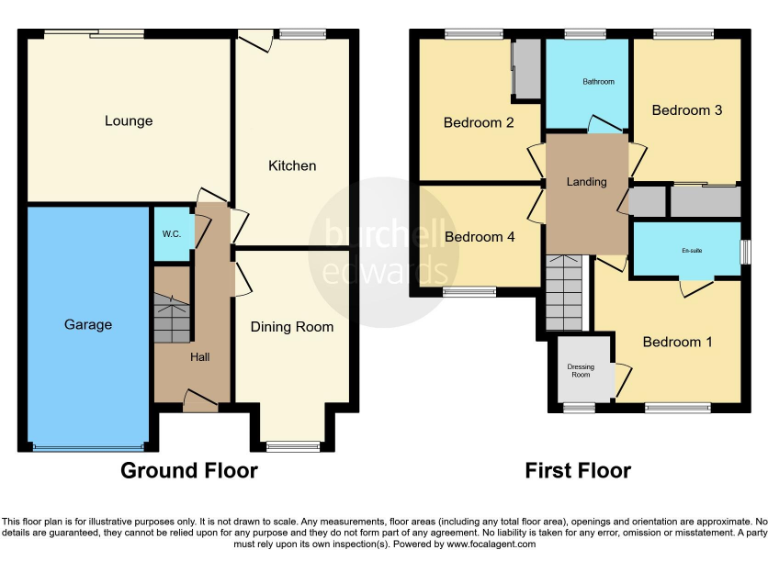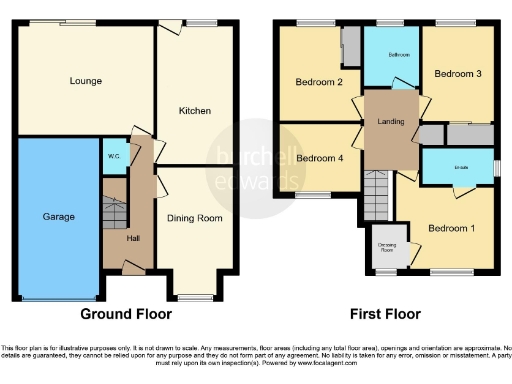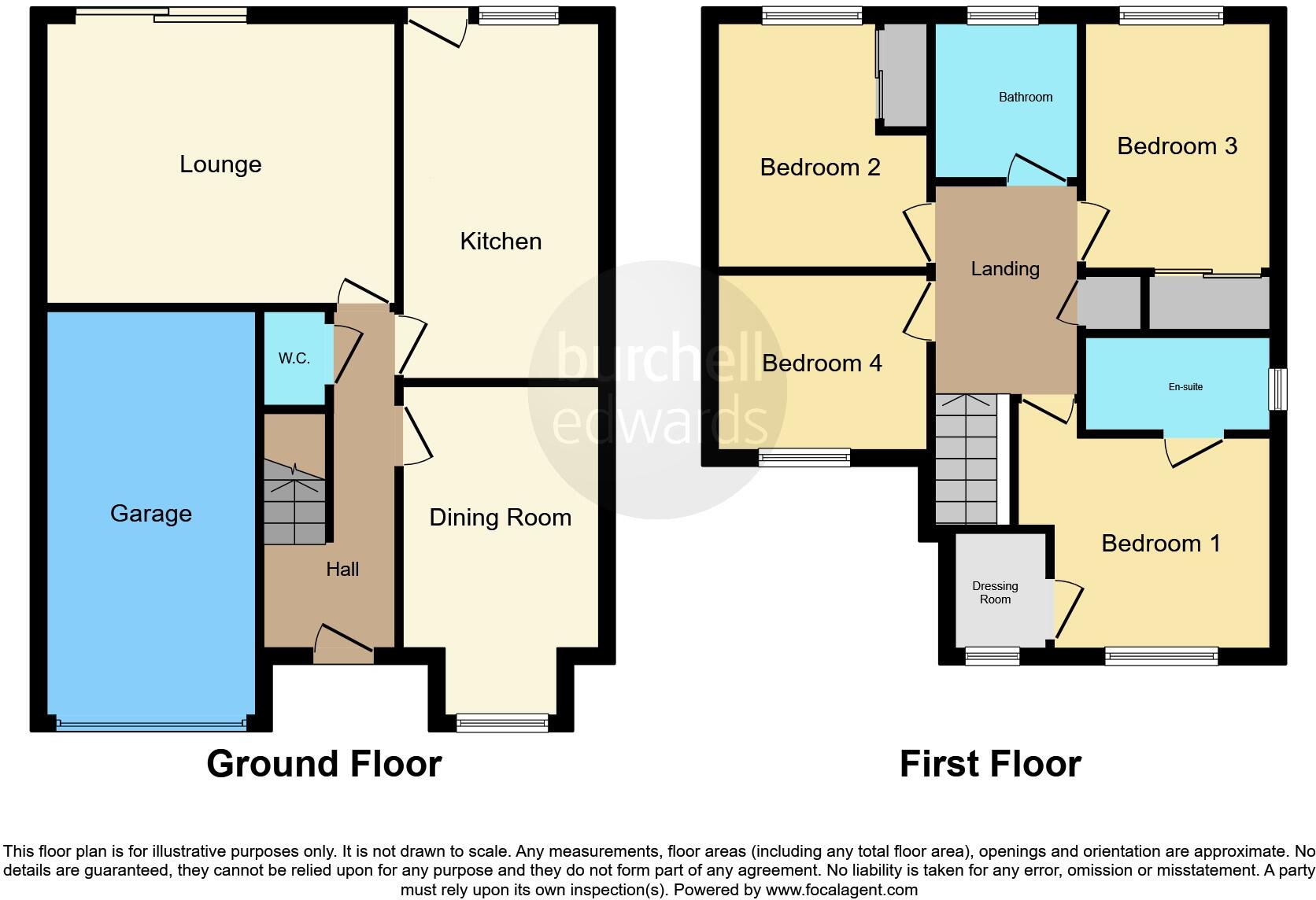Summary - 24 SCOTT DRIVE BELPER DE56 0JG
4 bed 2 bath Detached
Energy-efficient family home on a large corner plot with garage and gardens.
Four bedrooms with en-suite to master and family bathroom
Corner plot with large side and rear gardens, greenhouse and fruit trees
Twelve solar panels plus two battery storage units — lower energy bills
Driveway parking and electric roller-shutter garage with power and lighting
Compact overall living area (~746 sq ft) — some rooms are modest in size
Built 1983–1990; double glazing present but install dates unknown
Fitted kitchen with integrated appliances and separate dining room
Fast broadband, average mobile signal; no flood risk
Set on a prominent corner plot in a quiet Belper cul-de-sac, this four-bedroom detached house offers a practical family layout with generous gardens and strong energy credentials. Twelve rooftop solar panels with two battery units reduce running costs, while off-street parking and an electric roller-shutter garage provide useful vehicle and storage space. The living room opens to the rear garden through patio doors and a separate dining room gives flexible family space.
Internally the property dates from the 1980s and presents well for its age: a fitted kitchen with integrated appliances, an en-suite to the master and a family bathroom. The plot is a notable asset — spacious side and rear gardens include a greenhouse, fruit trees, workshop-style shed and lawned areas that suit families or those wanting space for growing and play. Fast broadband and average mobile signal support homeworking and connected living.
Buyers should note the home’s compact overall footprint (approximately 746 sq ft) means some rooms are modest in size despite four bedrooms; prospective purchasers should check room dimensions if larger living spaces are essential. Double glazing is fitted but install dates are unknown and the property retains conventional gas boiler and radiator heating. Council tax is moderate and there is no flood risk.
This detached house will suit families seeking outdoor space, energy savings and good local schools nearby. It’s a practical, comfortable home with scope for modernising or reconfiguring to better suit contemporary living — viewings are recommended to appreciate the plot and layout.
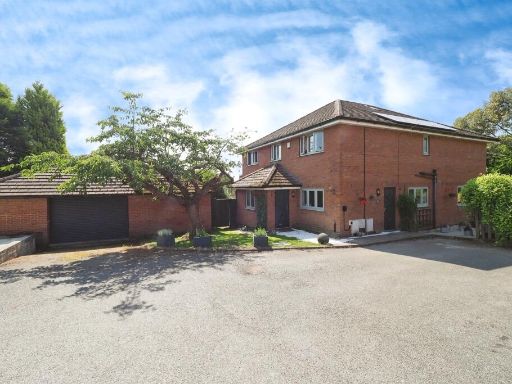 4 bedroom detached house for sale in Crich Lane, Belper, DE56 — £550,000 • 4 bed • 3 bath • 689 ft²
4 bedroom detached house for sale in Crich Lane, Belper, DE56 — £550,000 • 4 bed • 3 bath • 689 ft²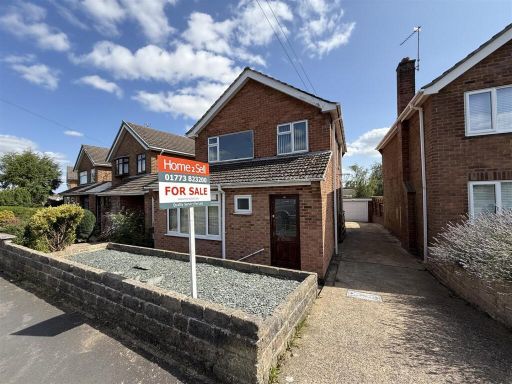 4 bedroom detached house for sale in Dovedale Crescent, Belper, DE56 — £345,000 • 4 bed • 1 bath • 1055 ft²
4 bedroom detached house for sale in Dovedale Crescent, Belper, DE56 — £345,000 • 4 bed • 1 bath • 1055 ft²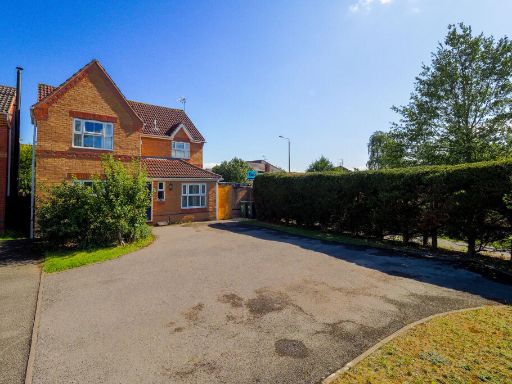 4 bedroom detached house for sale in Maidwell Close, Belper, DE56 — £385,000 • 4 bed • 2 bath • 786 ft²
4 bedroom detached house for sale in Maidwell Close, Belper, DE56 — £385,000 • 4 bed • 2 bath • 786 ft²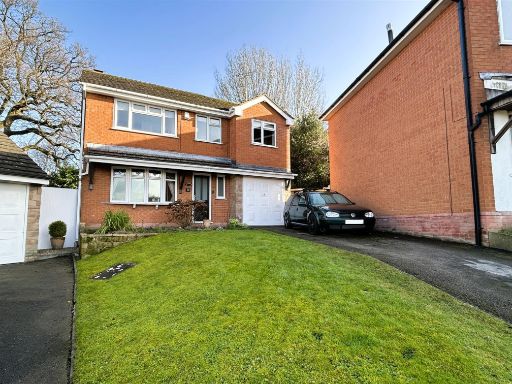 4 bedroom detached house for sale in Ryegrass Close, Belper, DE56 — £380,000 • 4 bed • 2 bath • 1463 ft²
4 bedroom detached house for sale in Ryegrass Close, Belper, DE56 — £380,000 • 4 bed • 2 bath • 1463 ft²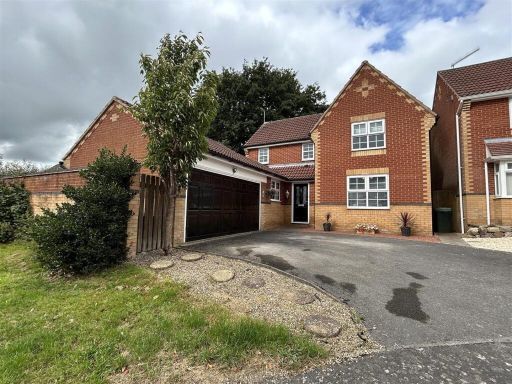 4 bedroom detached house for sale in Heydon Close, Belper, DE56 — £399,950 • 4 bed • 2 bath • 1254 ft²
4 bedroom detached house for sale in Heydon Close, Belper, DE56 — £399,950 • 4 bed • 2 bath • 1254 ft²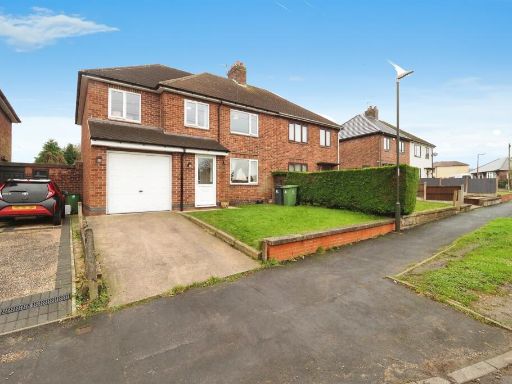 4 bedroom semi-detached house for sale in Wheeldon Avenue, Belper, DE56 — £290,000 • 4 bed • 2 bath • 964 ft²
4 bedroom semi-detached house for sale in Wheeldon Avenue, Belper, DE56 — £290,000 • 4 bed • 2 bath • 964 ft²