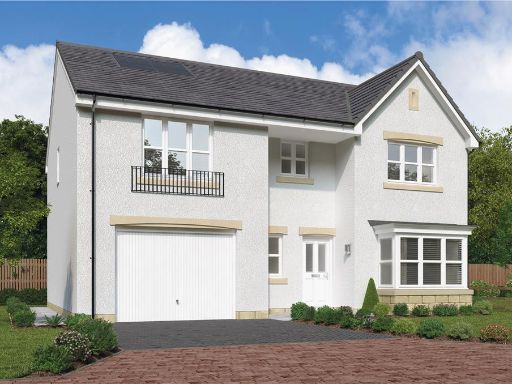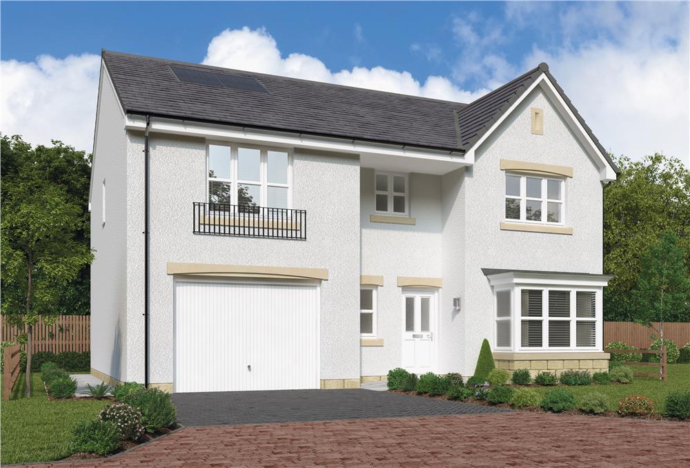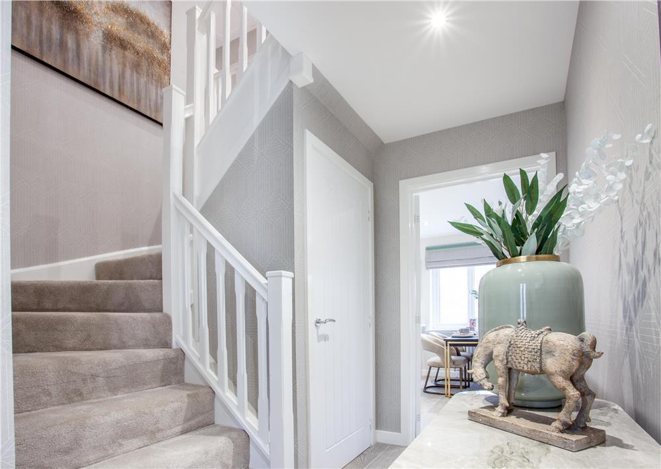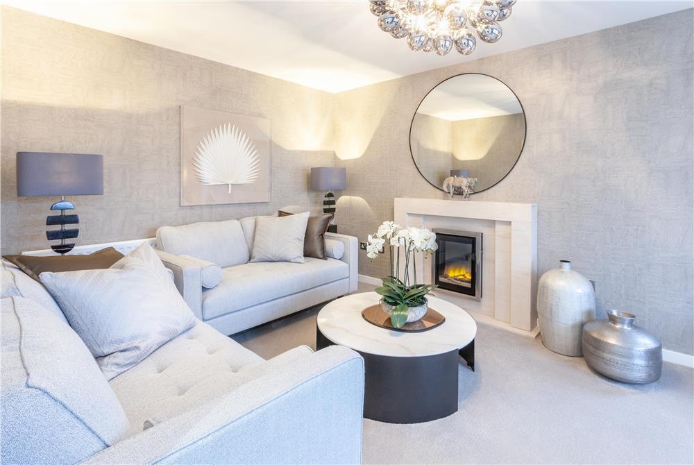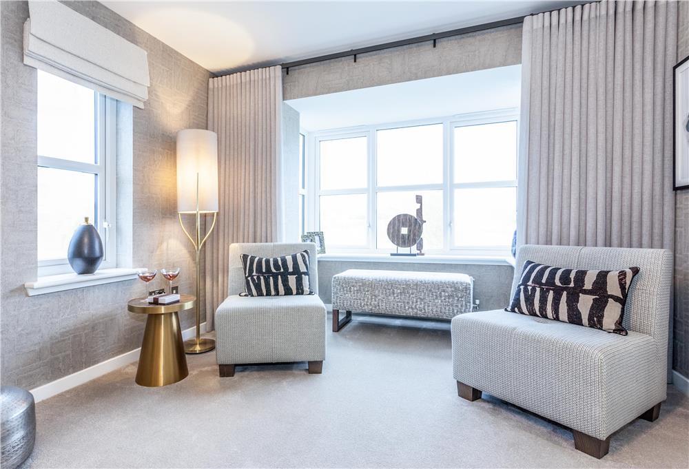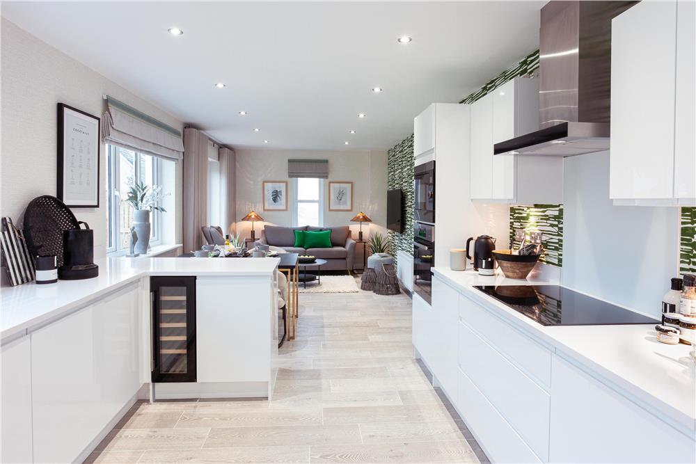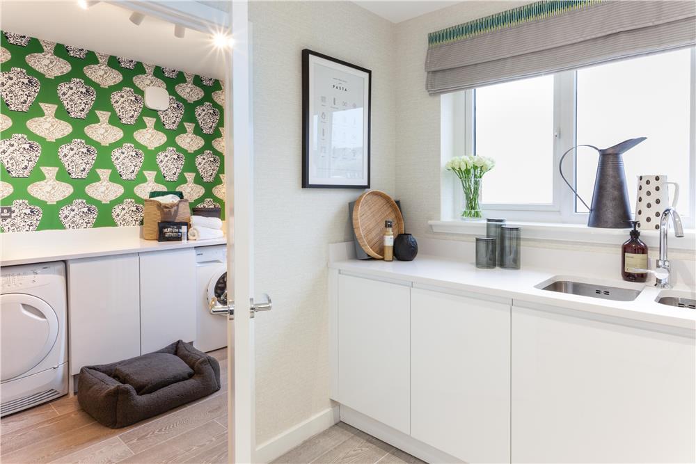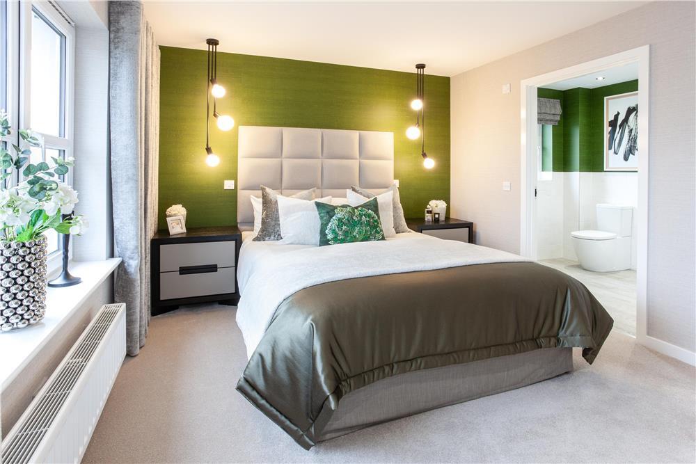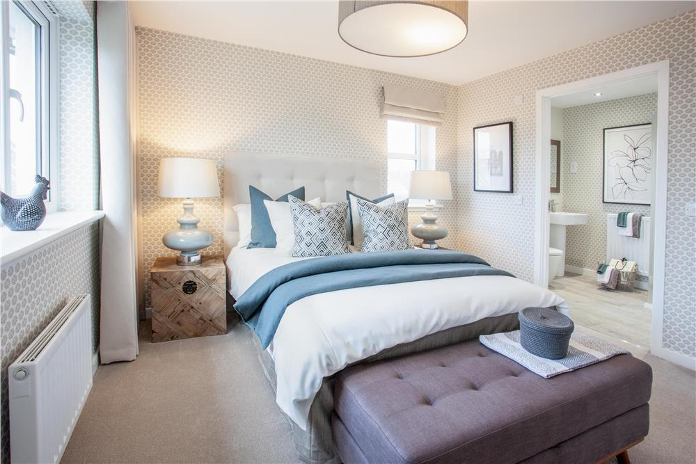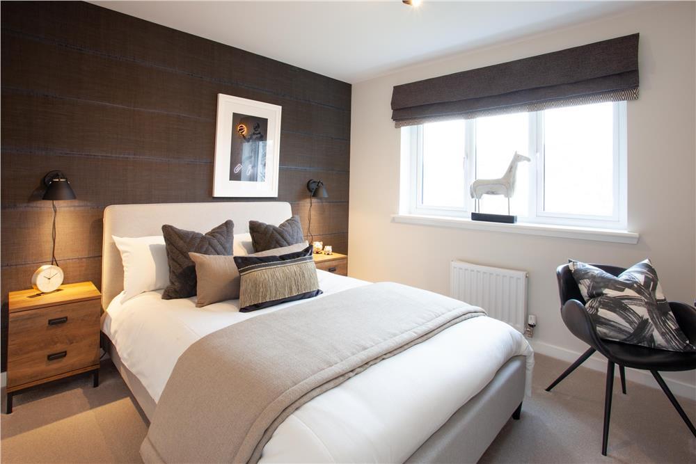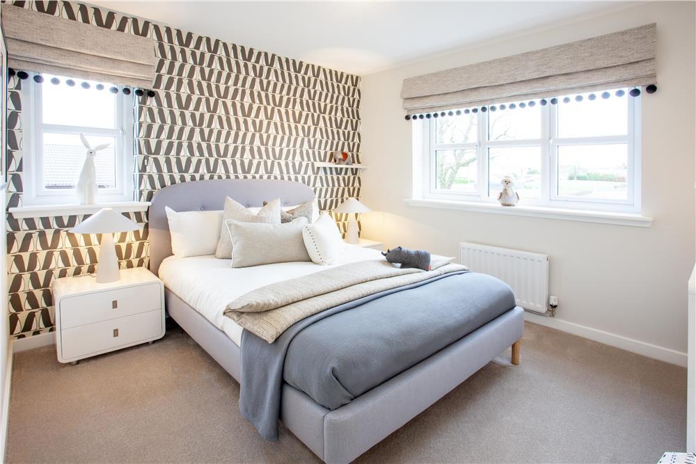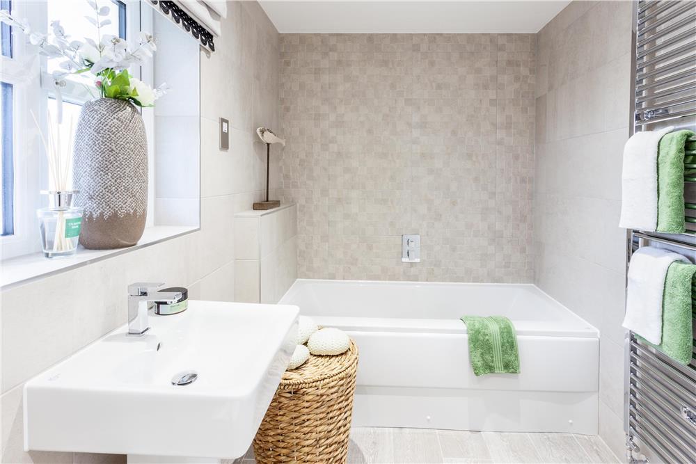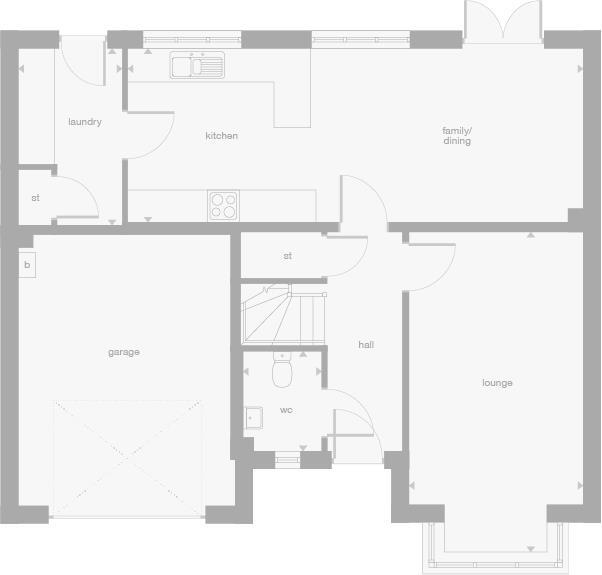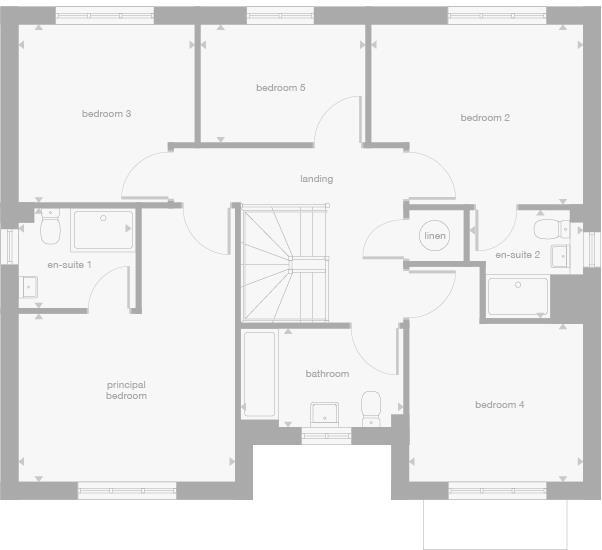Summary - Off B908,
Sauchie,
Alloa,
FK10 3EF FK10 3EF
5 bed 1 bath Detached
Spacious flexible layout with modern finishes and useful double garage.
5 bedrooms, two en‑suites plus principal en‑suite for family convenience|Open plan kitchen/family/dining with French doors to rear garden|Separate lounge with bay window for quieter living space|Laundry room, downstairs WC and useful storage throughout|Extended double garage provides parking and extra space|New‑build, energy‑efficient features including solar panels indicated|Service charge £169.43 pa; council tax banding described as expensive|Modest overall internal area (~1,201 sq ft); check room sizes vs needs
This recently built five‑bedroom detached home in the Greenacres development offers practical family living with a contemporary feel. The ground floor centres on a long open‑plan kitchen/family/dining area with French doors to the rear garden, plus a separate bay‑windowed lounge for quieter evenings. Two first‑floor bedrooms have en‑suites and the principal bedroom provides a private suite, reducing morning traffic in a busy household.
Practical features include a separate laundry room, handy storage, downstairs WC and an extended double garage offering parking and additional space. The specification shown is mid‑to‑high quality with energy‑efficient features (solar panels indicated), fast broadband and excellent mobile signal — useful for home working and streaming.
Notable costs and location facts are stated clearly: an annual service charge of £169.43 applies and council tax is described as expensive. The wider area is described as rural/comfortable but flagged as very deprived in local statistics — buyers should check local services, travel options and school provision to confirm the match with their needs.
The house suits growing families or anyone wanting flexible living zones and two en‑suite bedrooms. While the house feels well finished and low‑maintenance, buyers seeking large overall square footage should be aware the total internal area is modest (about 1,201 sq ft). The property is freehold and new‑build, so there is potential to personalise finishes and add built‑in storage or landscaping to suit family life.
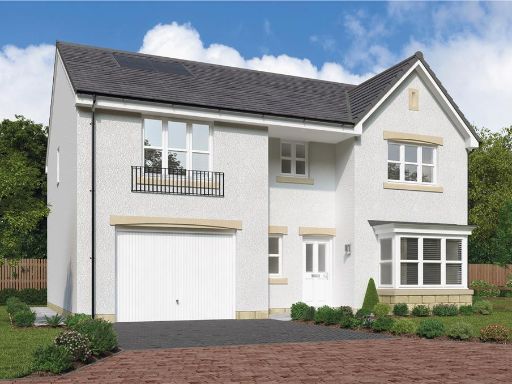 5 bedroom detached house for sale in Off B908,
Sauchie,
Alloa,
FK10 3EF, FK10 — £425,000 • 5 bed • 1 bath • 1201 ft²
5 bedroom detached house for sale in Off B908,
Sauchie,
Alloa,
FK10 3EF, FK10 — £425,000 • 5 bed • 1 bath • 1201 ft²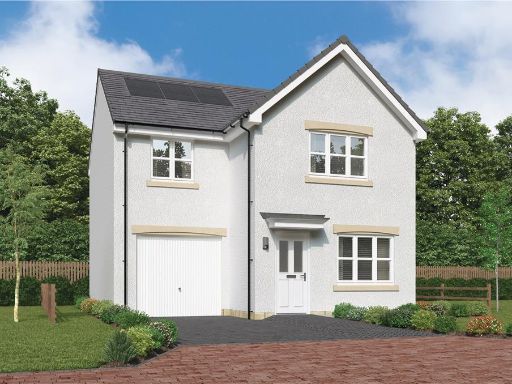 4 bedroom detached house for sale in Off B908,
Sauchie,
Alloa,
FK10 3EF, FK10 — £280,000 • 4 bed • 1 bath • 812 ft²
4 bedroom detached house for sale in Off B908,
Sauchie,
Alloa,
FK10 3EF, FK10 — £280,000 • 4 bed • 1 bath • 812 ft²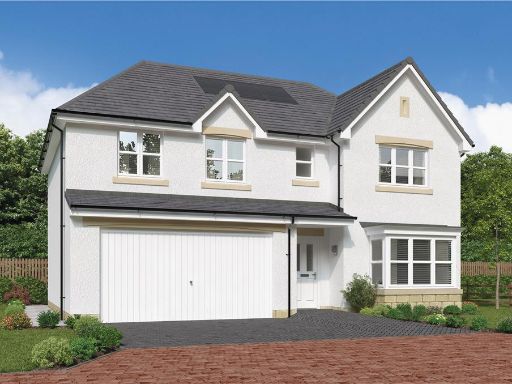 5 bedroom detached house for sale in Off B908,
Sauchie,
Alloa,
FK10 3EF, FK10 — £402,000 • 5 bed • 1 bath • 1169 ft²
5 bedroom detached house for sale in Off B908,
Sauchie,
Alloa,
FK10 3EF, FK10 — £402,000 • 5 bed • 1 bath • 1169 ft²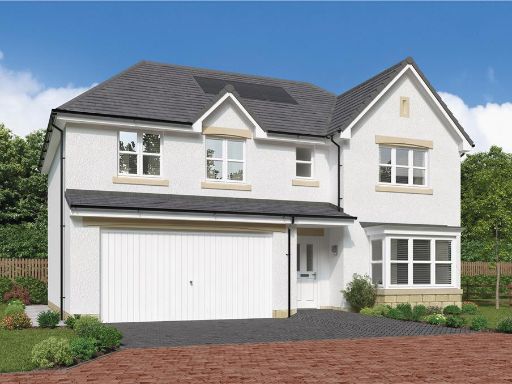 5 bedroom detached house for sale in Off B908,
Sauchie,
Alloa,
FK10 3EF, FK10 — £399,950 • 5 bed • 1 bath • 1169 ft²
5 bedroom detached house for sale in Off B908,
Sauchie,
Alloa,
FK10 3EF, FK10 — £399,950 • 5 bed • 1 bath • 1169 ft²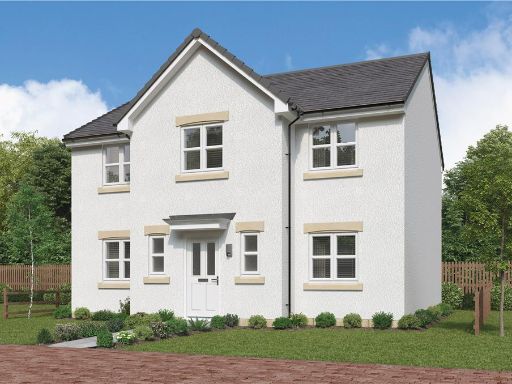 4 bedroom detached house for sale in Off B908,
Sauchie,
Alloa,
FK10 3EF, FK10 — £375,000 • 4 bed • 1 bath • 955 ft²
4 bedroom detached house for sale in Off B908,
Sauchie,
Alloa,
FK10 3EF, FK10 — £375,000 • 4 bed • 1 bath • 955 ft²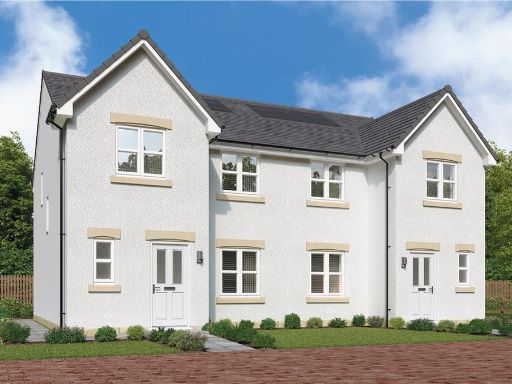 4 bedroom semi-detached house for sale in Off B908,
Sauchie,
Alloa,
FK10 3EF, FK10 — £283,000 • 4 bed • 1 bath • 653 ft²
4 bedroom semi-detached house for sale in Off B908,
Sauchie,
Alloa,
FK10 3EF, FK10 — £283,000 • 4 bed • 1 bath • 653 ft²





























