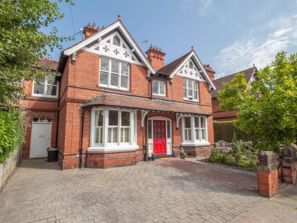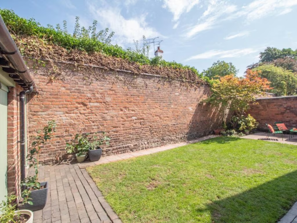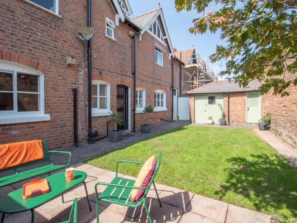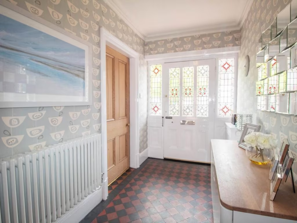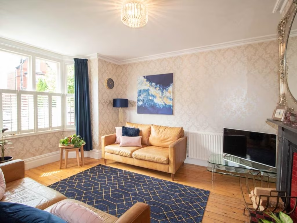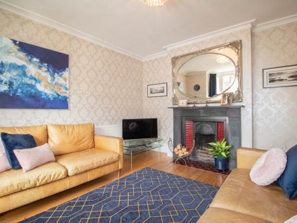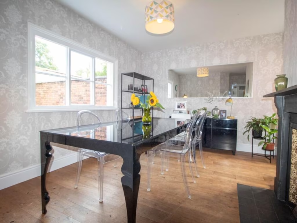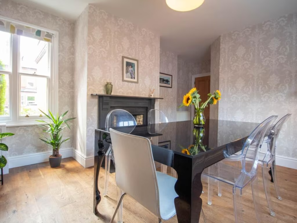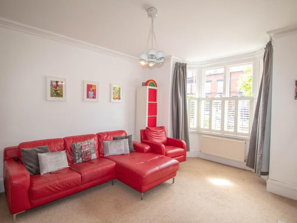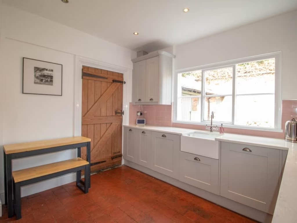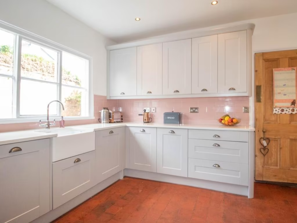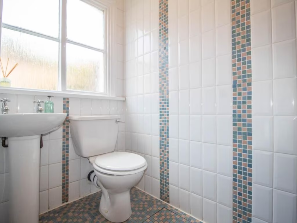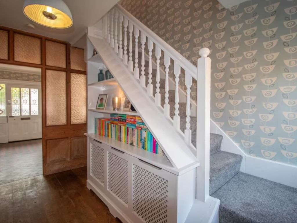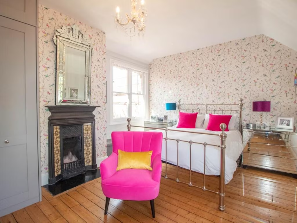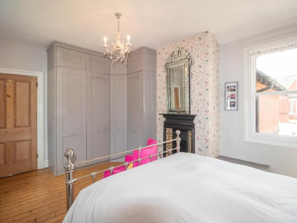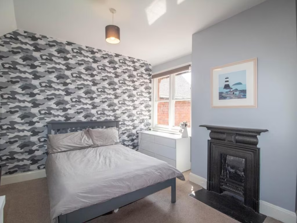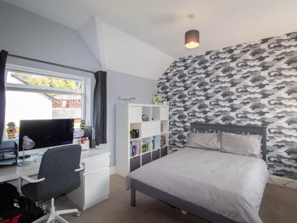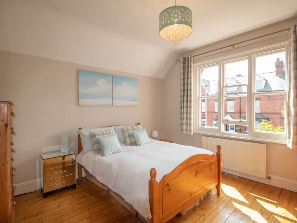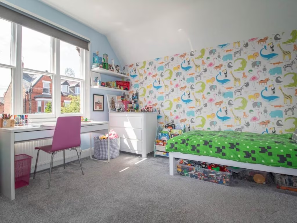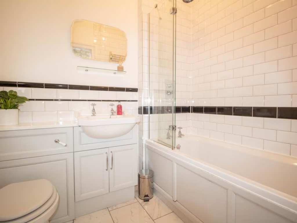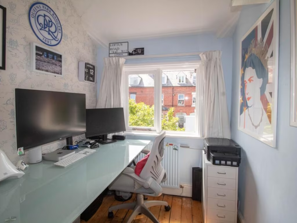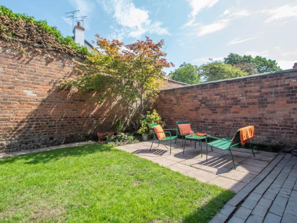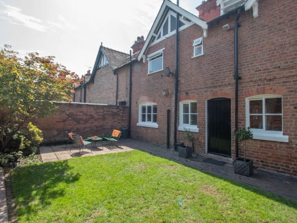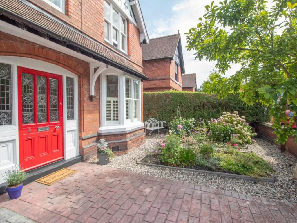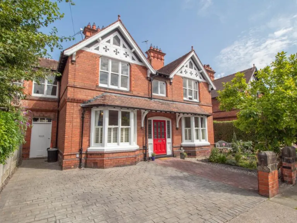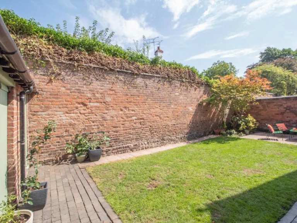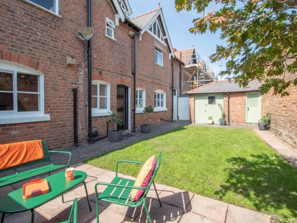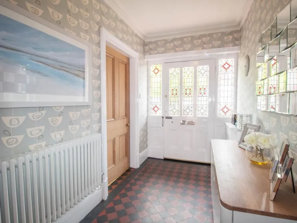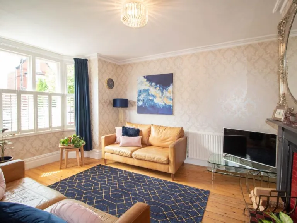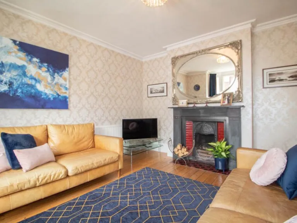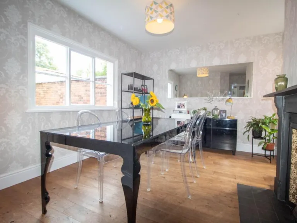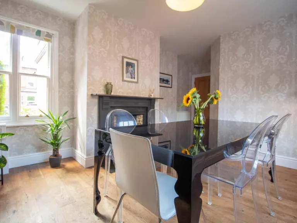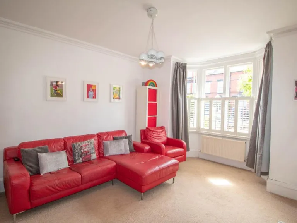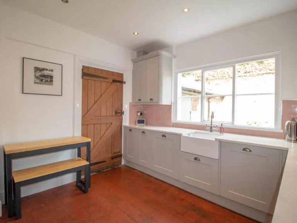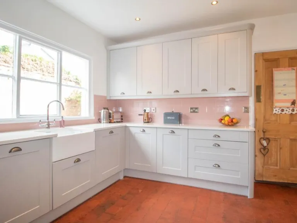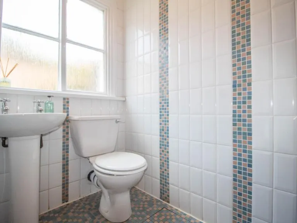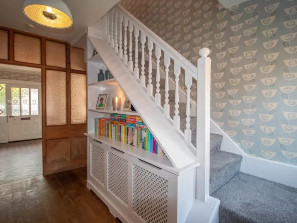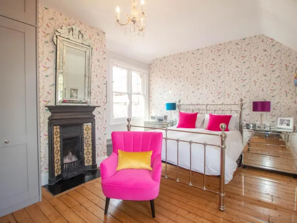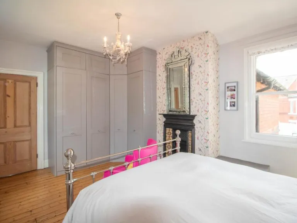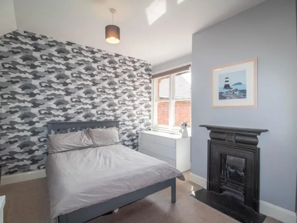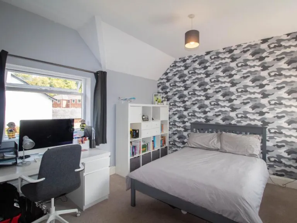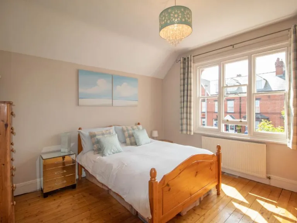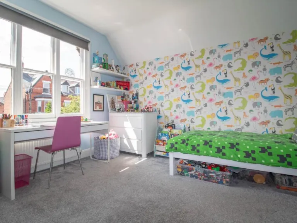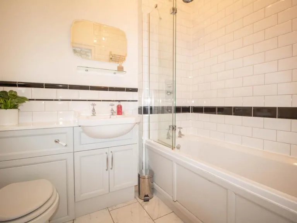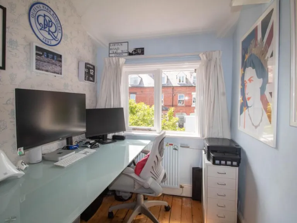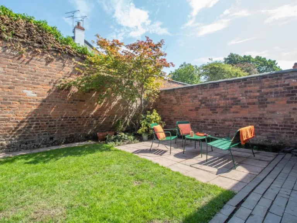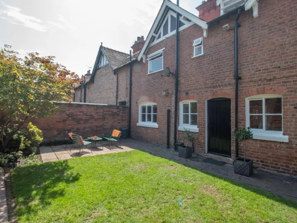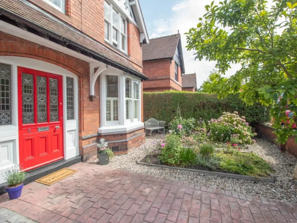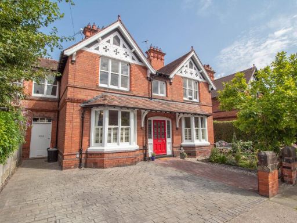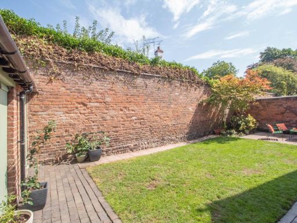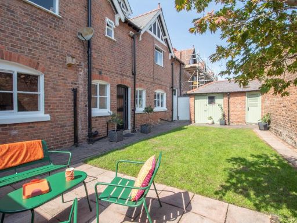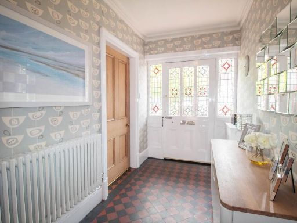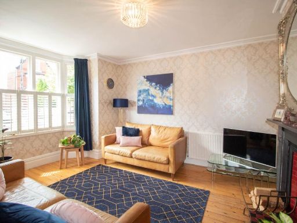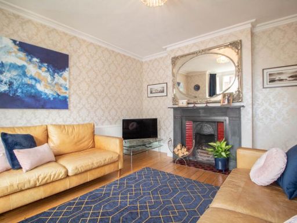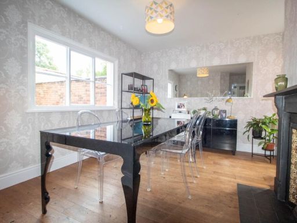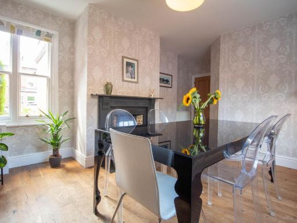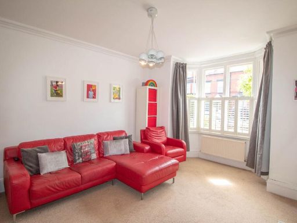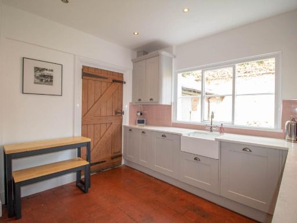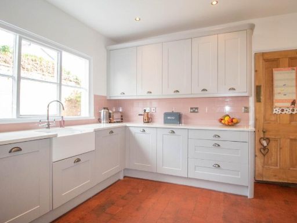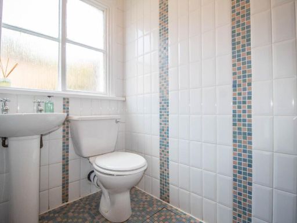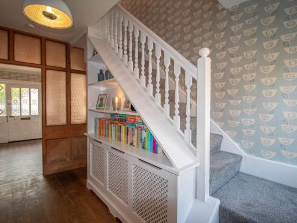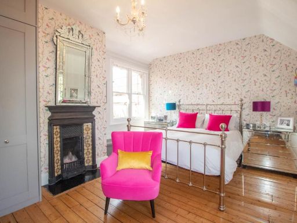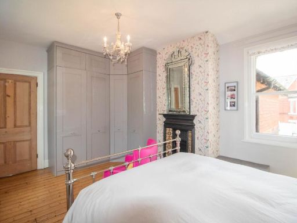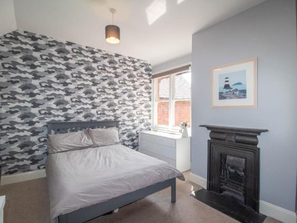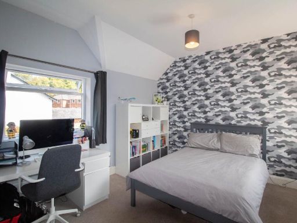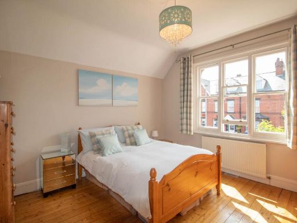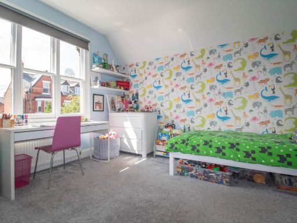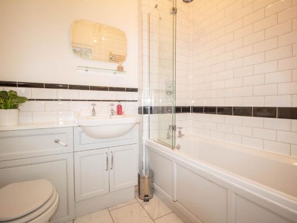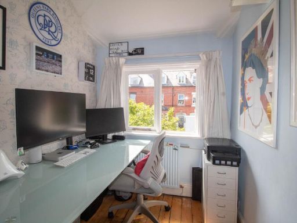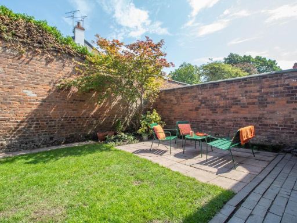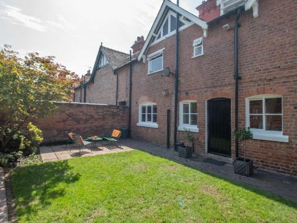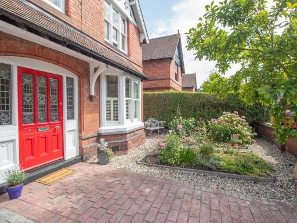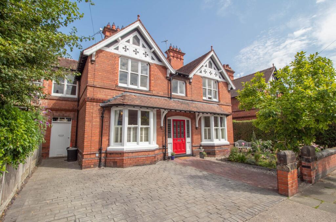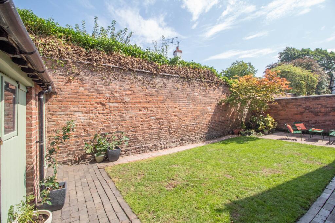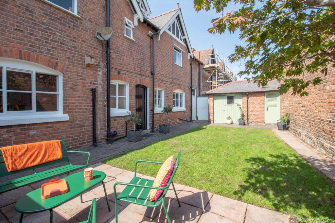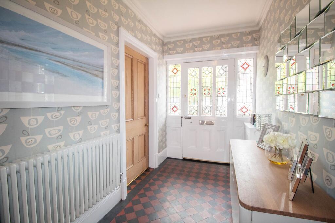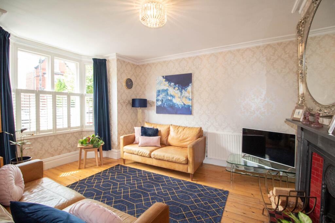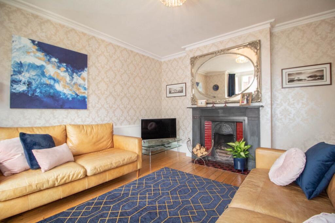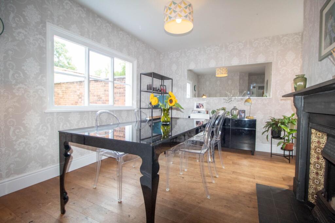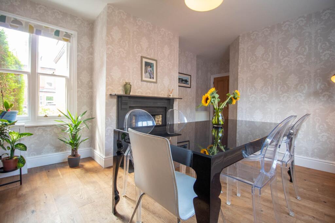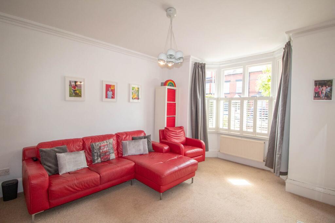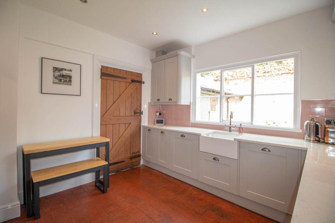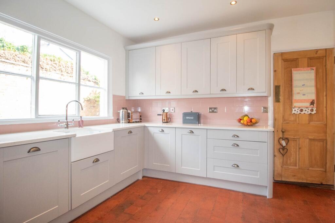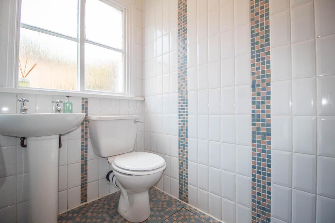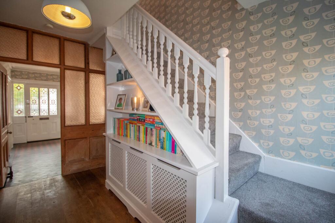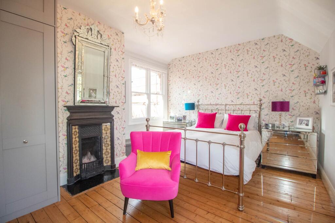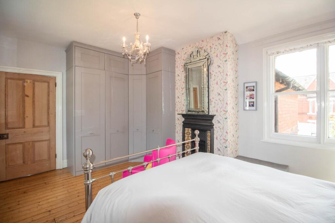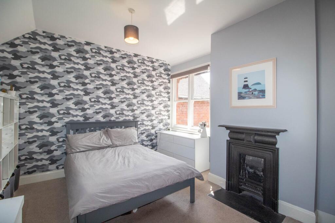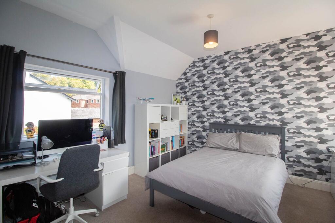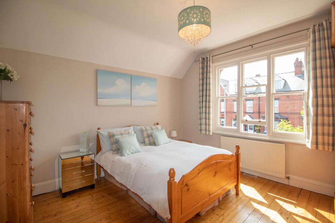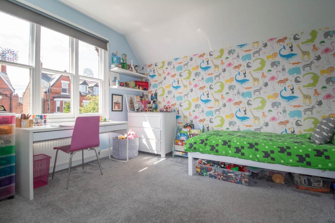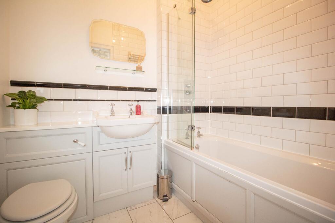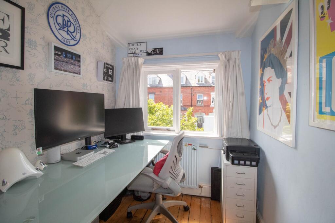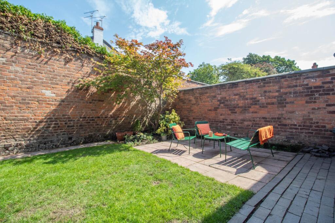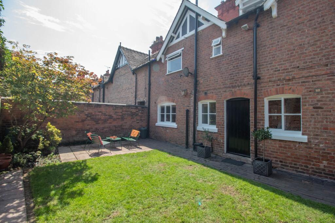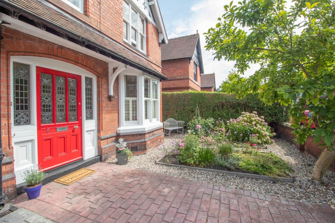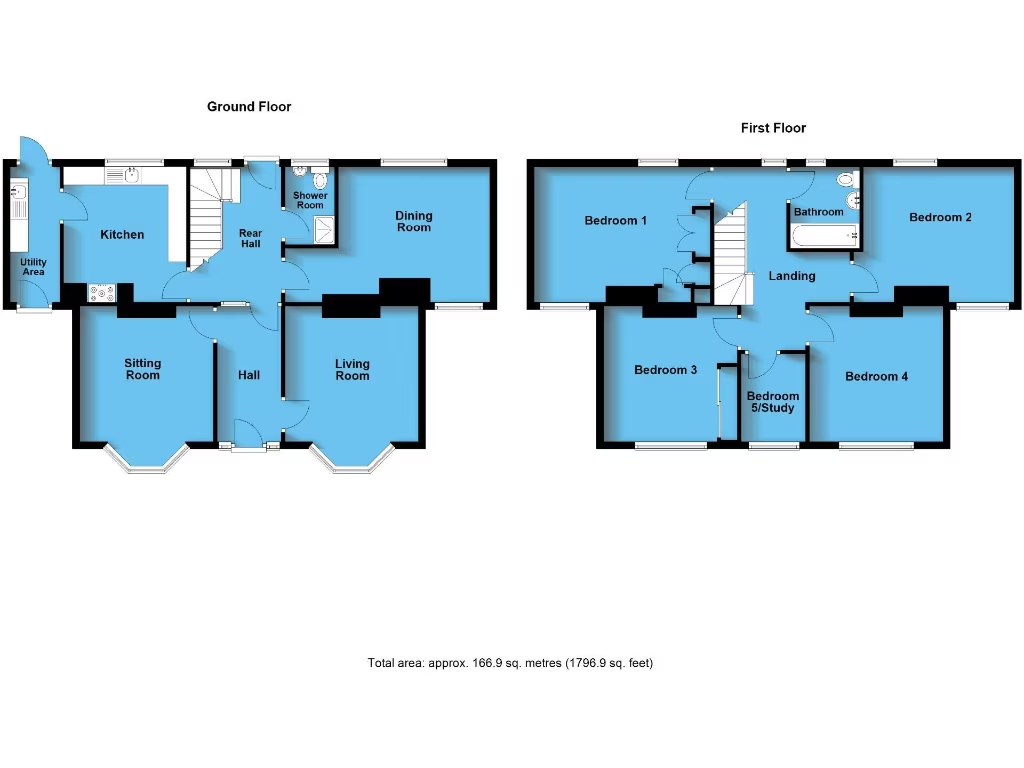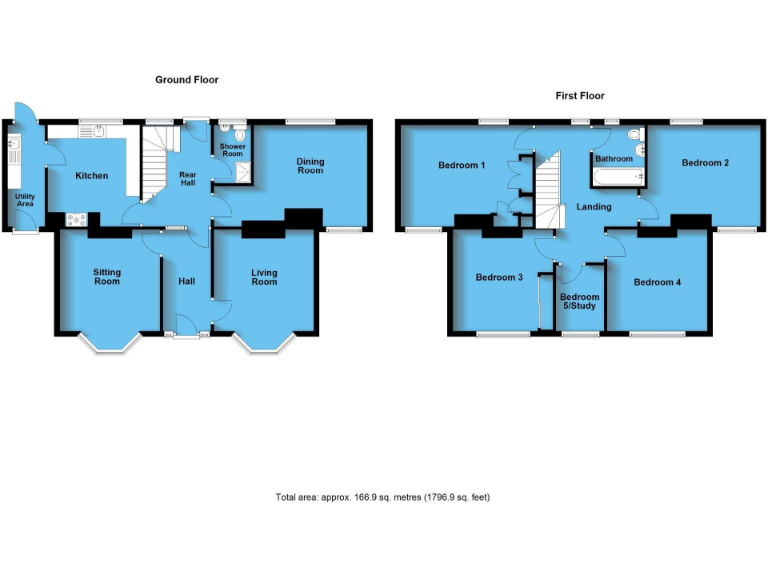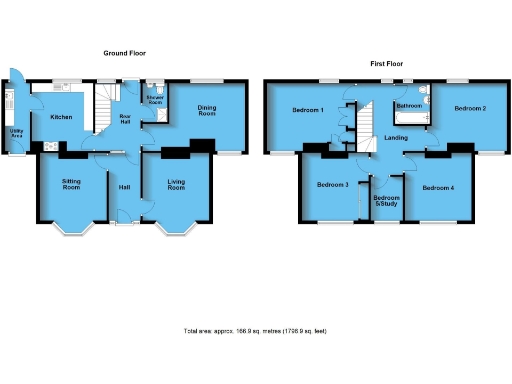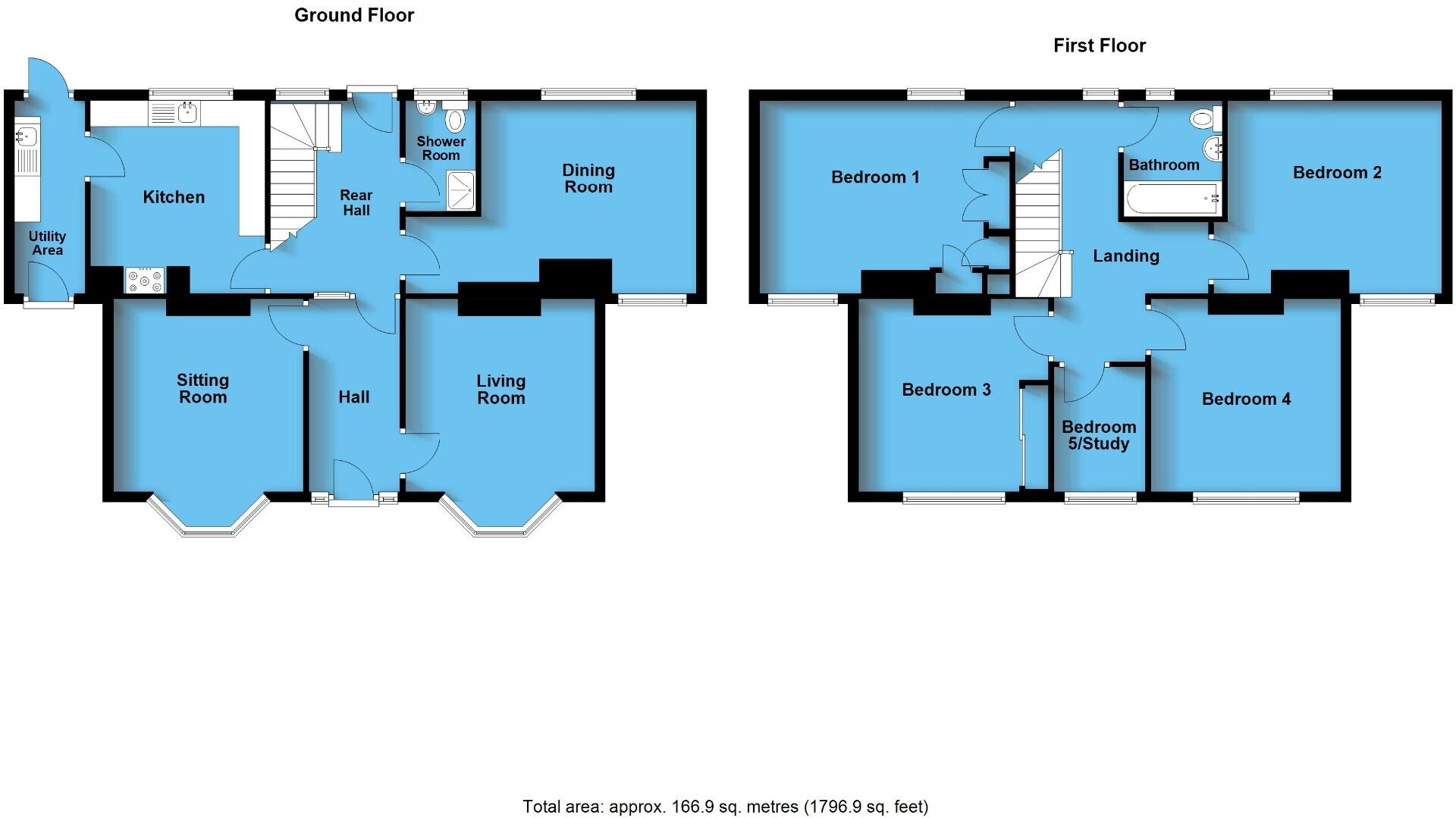Summary - 6 HALKYN ROAD CHESTER CH2 3QE
5 bed 2 bath Terraced
Spacious family living a short walk from Hoole High Street and Chester station.
- Double-fronted Victorian terrace with strong kerb appeal
- Five bedrooms including a study/bedroom five
- Three reception rooms; high ceilings and bay windows
- Modern kitchen and separate utility linking to garden
- Private walled rear garden with lawn and patio seating
- Large driveway providing multiple off-street parking spaces
- Two bathrooms only (first-floor bath and downstairs shower/WC)
- Council Tax Band E (above-average running costs)
A substantial double-fronted Victorian terrace in the heart of Hoole, this five-bedroom house delivers almost 1,800 sq ft of adaptable family space. High ceilings and bay windows give strong kerb appeal, while a modern kitchen and separate utility create practical everyday livability. Three reception rooms allow formal and informal living, and a study/bedroom five adds flexibility for home working.
Outside, the private walled rear garden and generous driveway provide easy off-street parking and safe outdoor space for children. The plot is enviable for central Hoole: shops, cafés, the railway station and Chester city centre are all within walking distance, making daily life and commuting straightforward.
The house is presented in good order with a blend of period detail and contemporary updates. Note there are two bathrooms (first-floor family bathroom and a downstairs shower room/WC) serving five bedrooms — practical but something larger families may want to consider. Council Tax is band E, so running costs are above average for the area.
Overall this property suits buyers seeking a spacious, characterful family home in a lively, well-connected neighbourhood, with scope to personalise layout or extend subject to permissions.
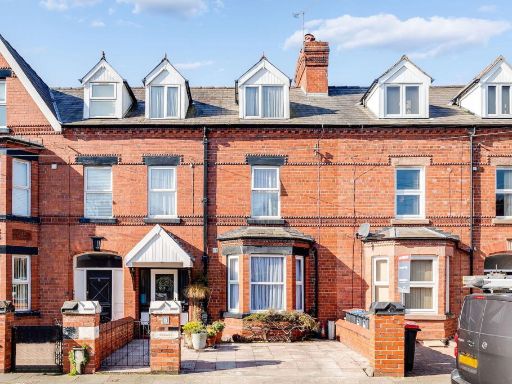 6 bedroom terraced house for sale in Large period terrace on Halkyn Rd, Hoole, CH2 — £499,950 • 6 bed • 2 bath • 1429 ft²
6 bedroom terraced house for sale in Large period terrace on Halkyn Rd, Hoole, CH2 — £499,950 • 6 bed • 2 bath • 1429 ft²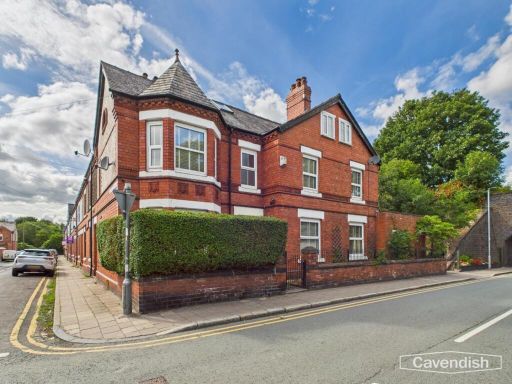 5 bedroom house for sale in Ermine Road, Hoole, Chester, CH2 — £400,000 • 5 bed • 2 bath • 2196 ft²
5 bedroom house for sale in Ermine Road, Hoole, Chester, CH2 — £400,000 • 5 bed • 2 bath • 2196 ft²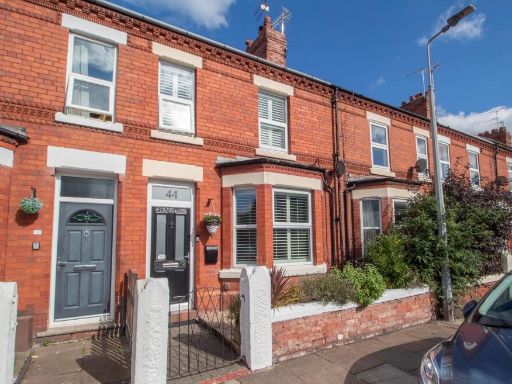 2 bedroom terraced house for sale in Lightfoot Street, Hoole, Chester, CH2 — £315,000 • 2 bed • 1 bath • 1045 ft²
2 bedroom terraced house for sale in Lightfoot Street, Hoole, Chester, CH2 — £315,000 • 2 bed • 1 bath • 1045 ft²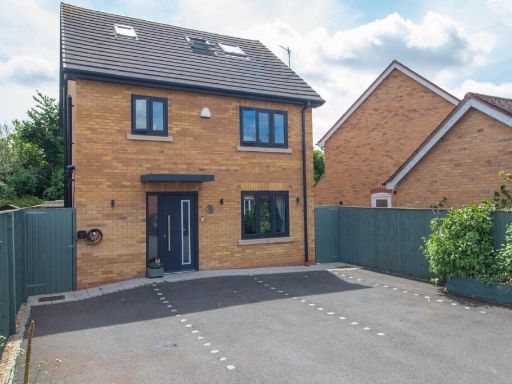 4 bedroom detached house for sale in Juniper Court, Hoole, Chester, CH2 — £500,000 • 4 bed • 3 bath • 1202 ft²
4 bedroom detached house for sale in Juniper Court, Hoole, Chester, CH2 — £500,000 • 4 bed • 3 bath • 1202 ft²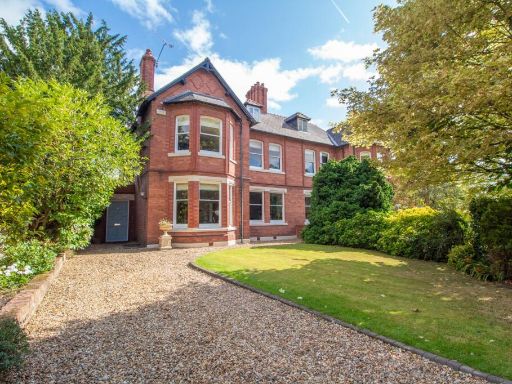 6 bedroom semi-detached house for sale in Kilmorey Park, Hoole, Chester, CH2 — £1,200,000 • 6 bed • 3 bath • 2968 ft²
6 bedroom semi-detached house for sale in Kilmorey Park, Hoole, Chester, CH2 — £1,200,000 • 6 bed • 3 bath • 2968 ft²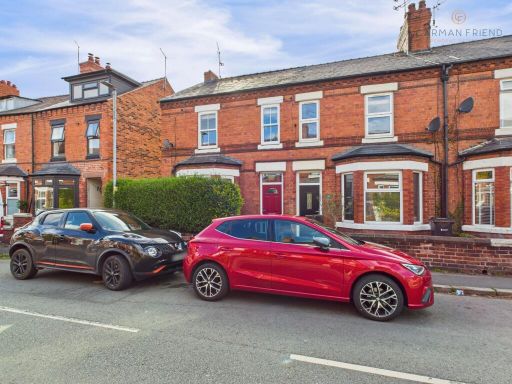 3 bedroom end of terrace house for sale in Ermine Road, Hoole, CH2 — £275,000 • 3 bed • 1 bath • 958 ft²
3 bedroom end of terrace house for sale in Ermine Road, Hoole, CH2 — £275,000 • 3 bed • 1 bath • 958 ft²