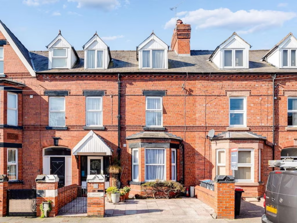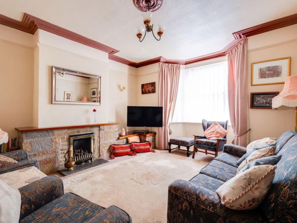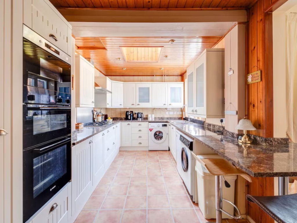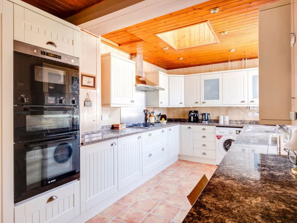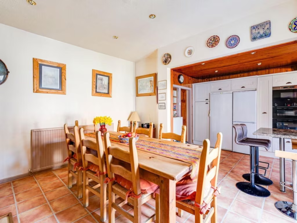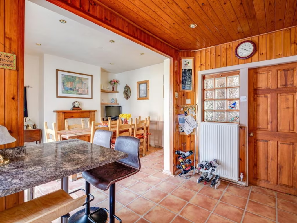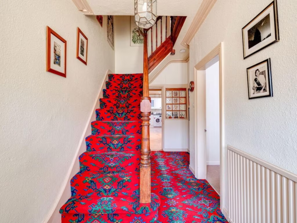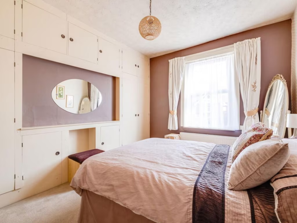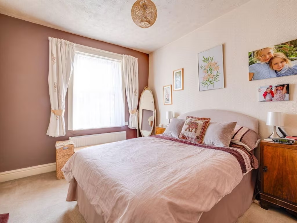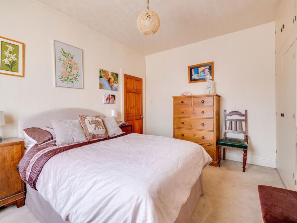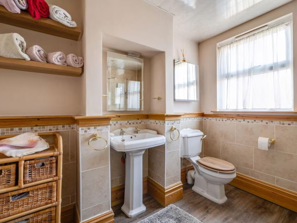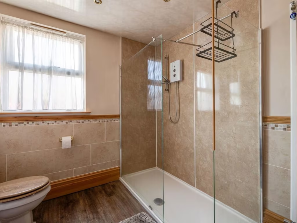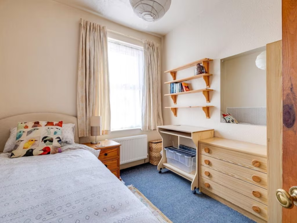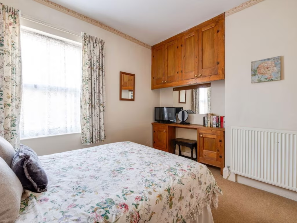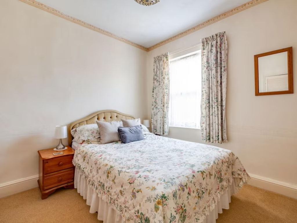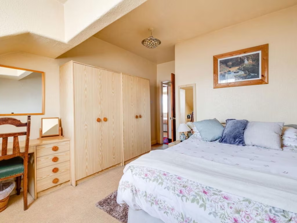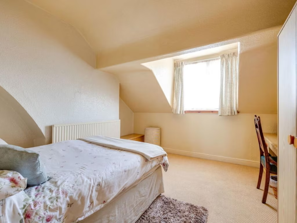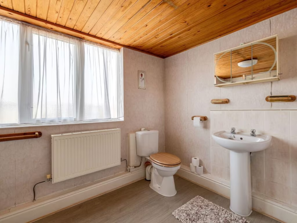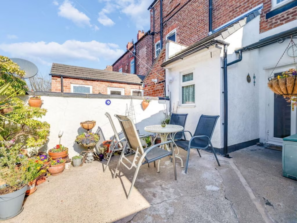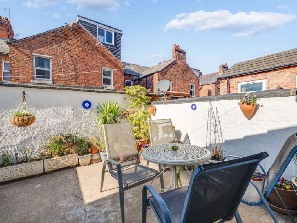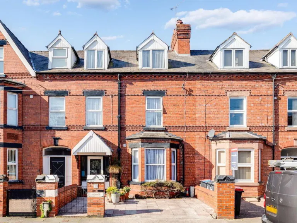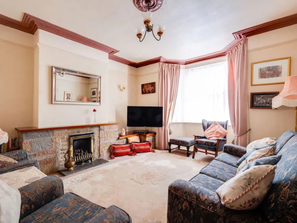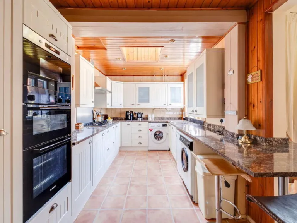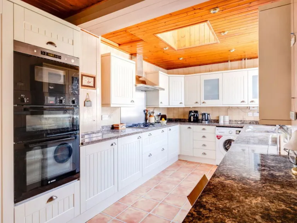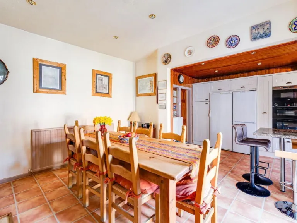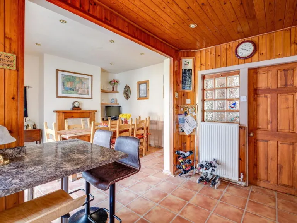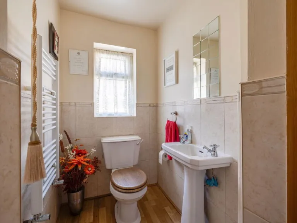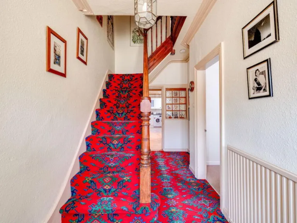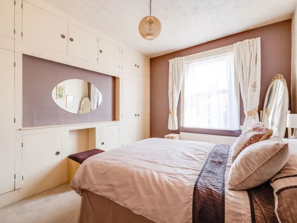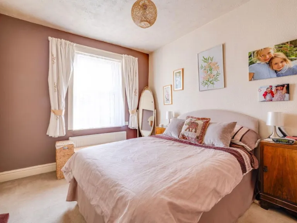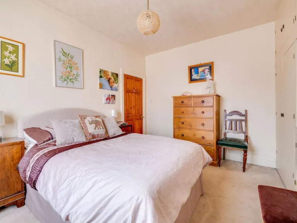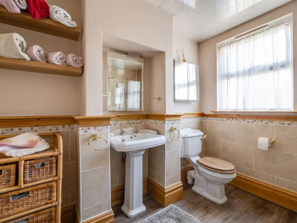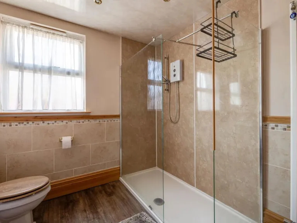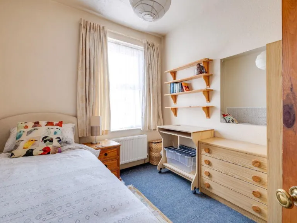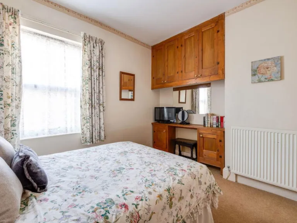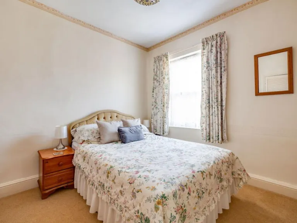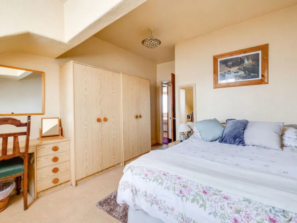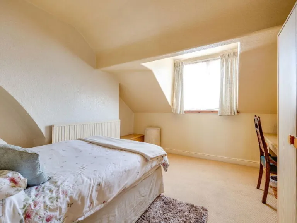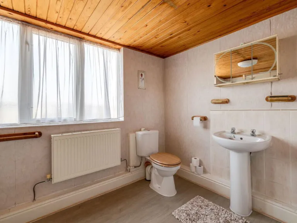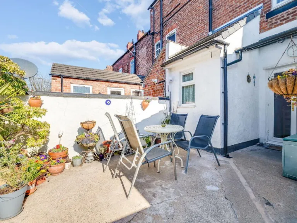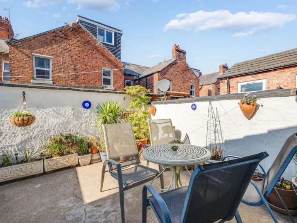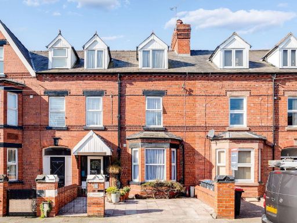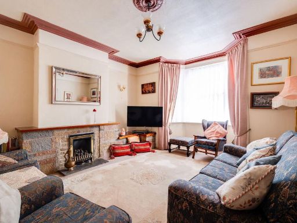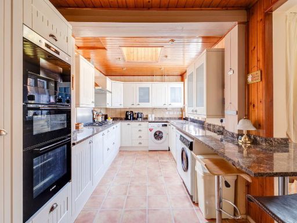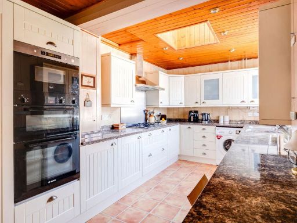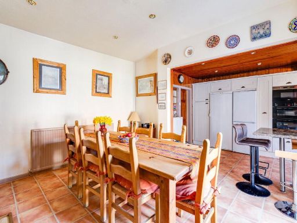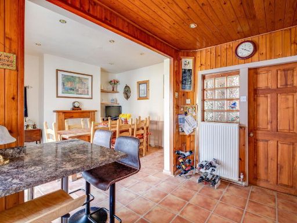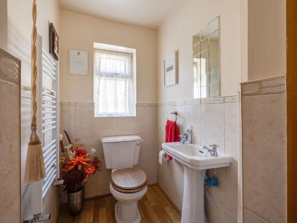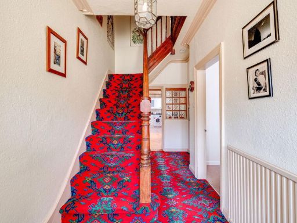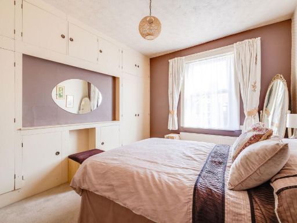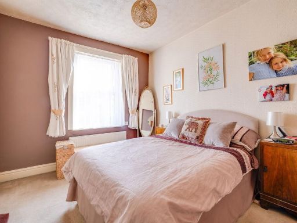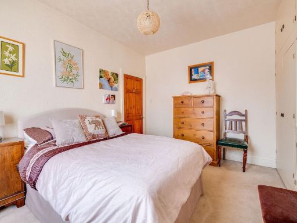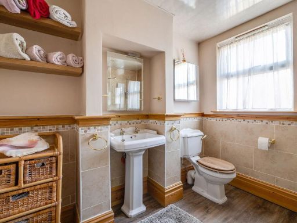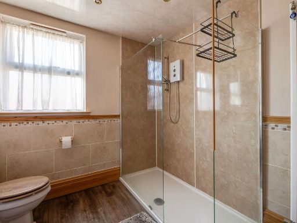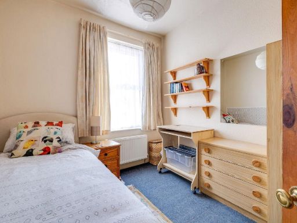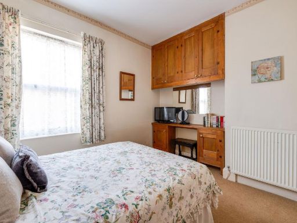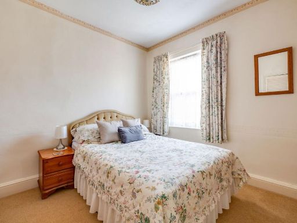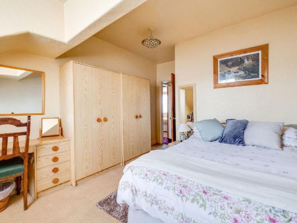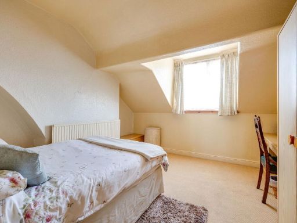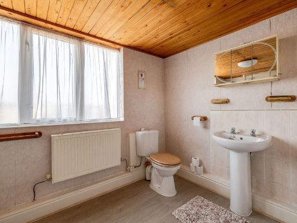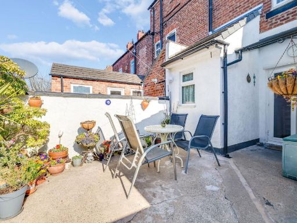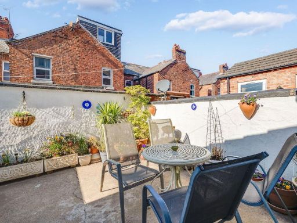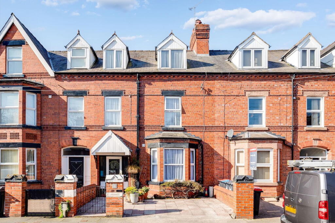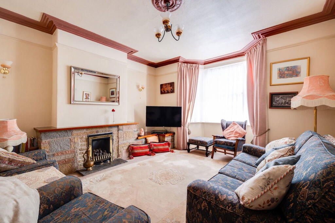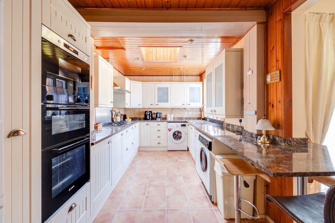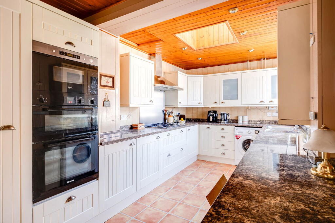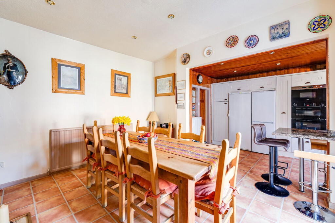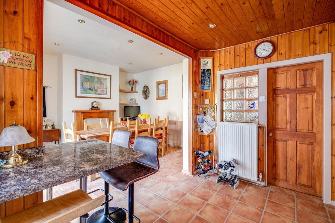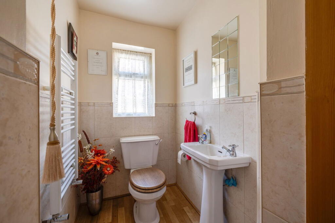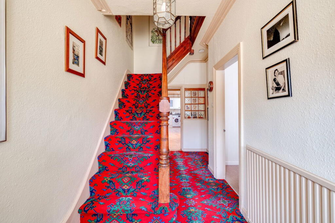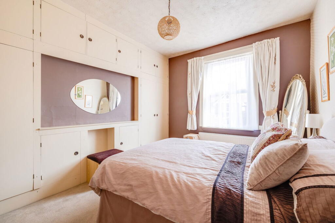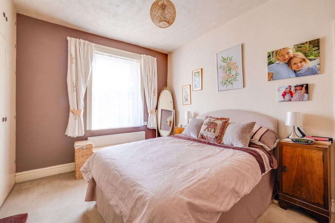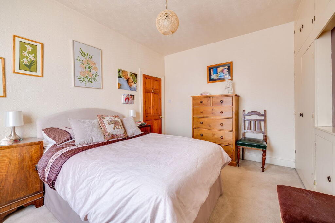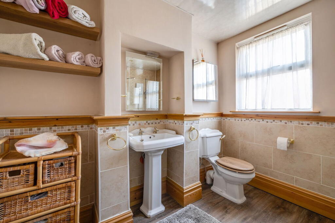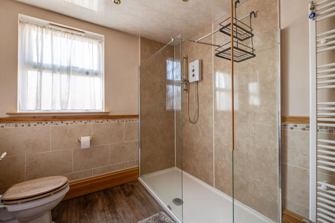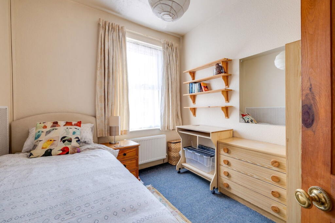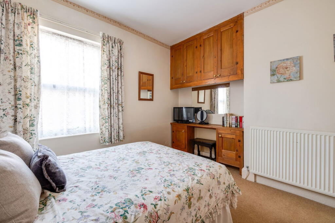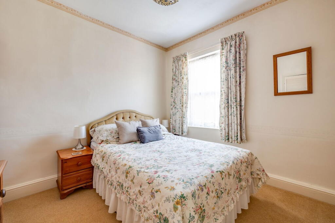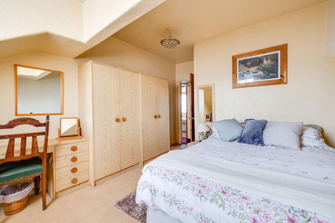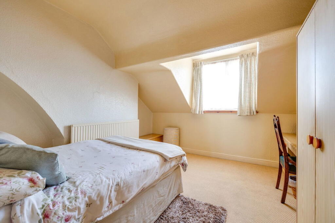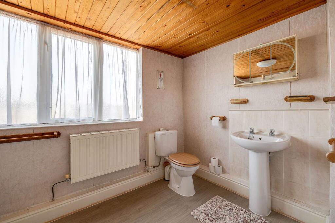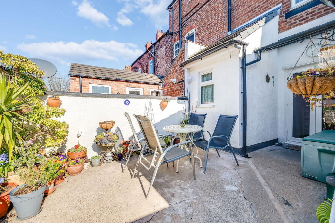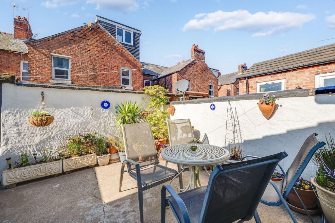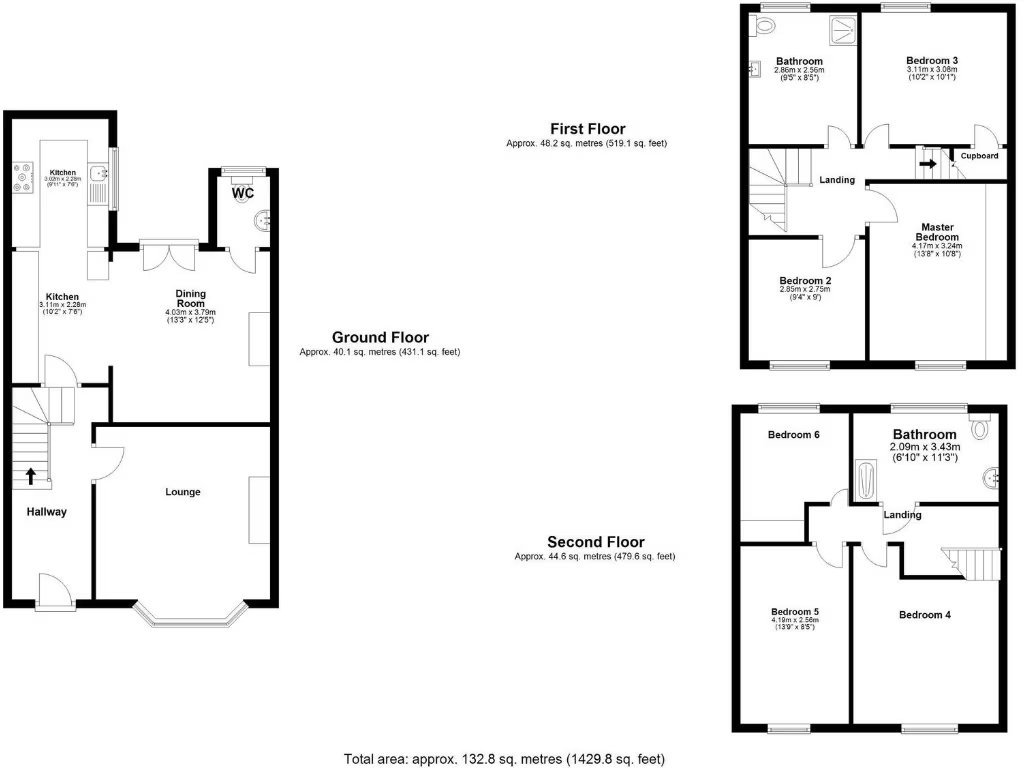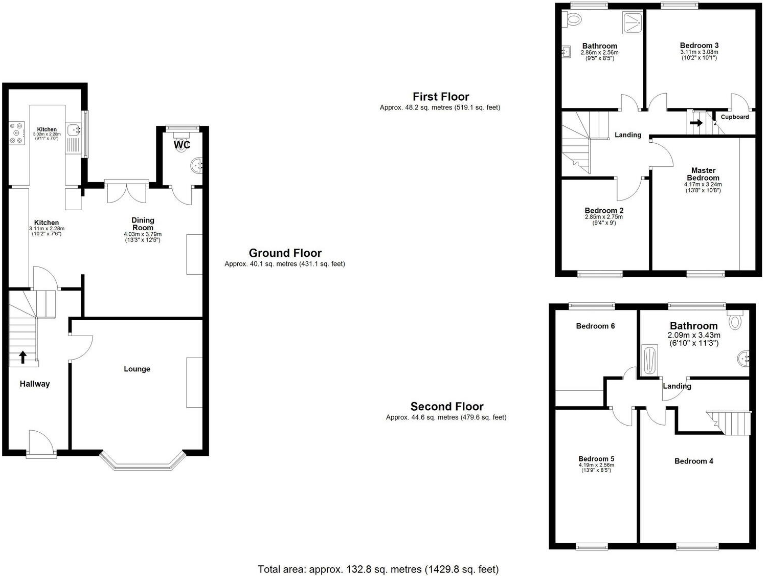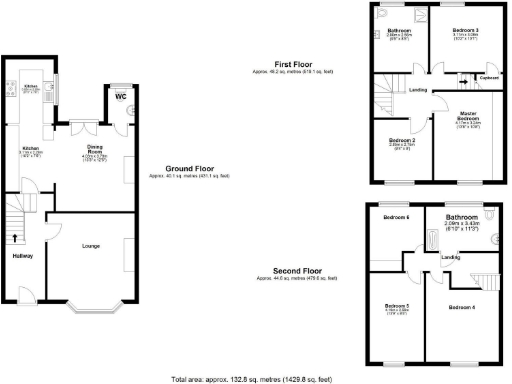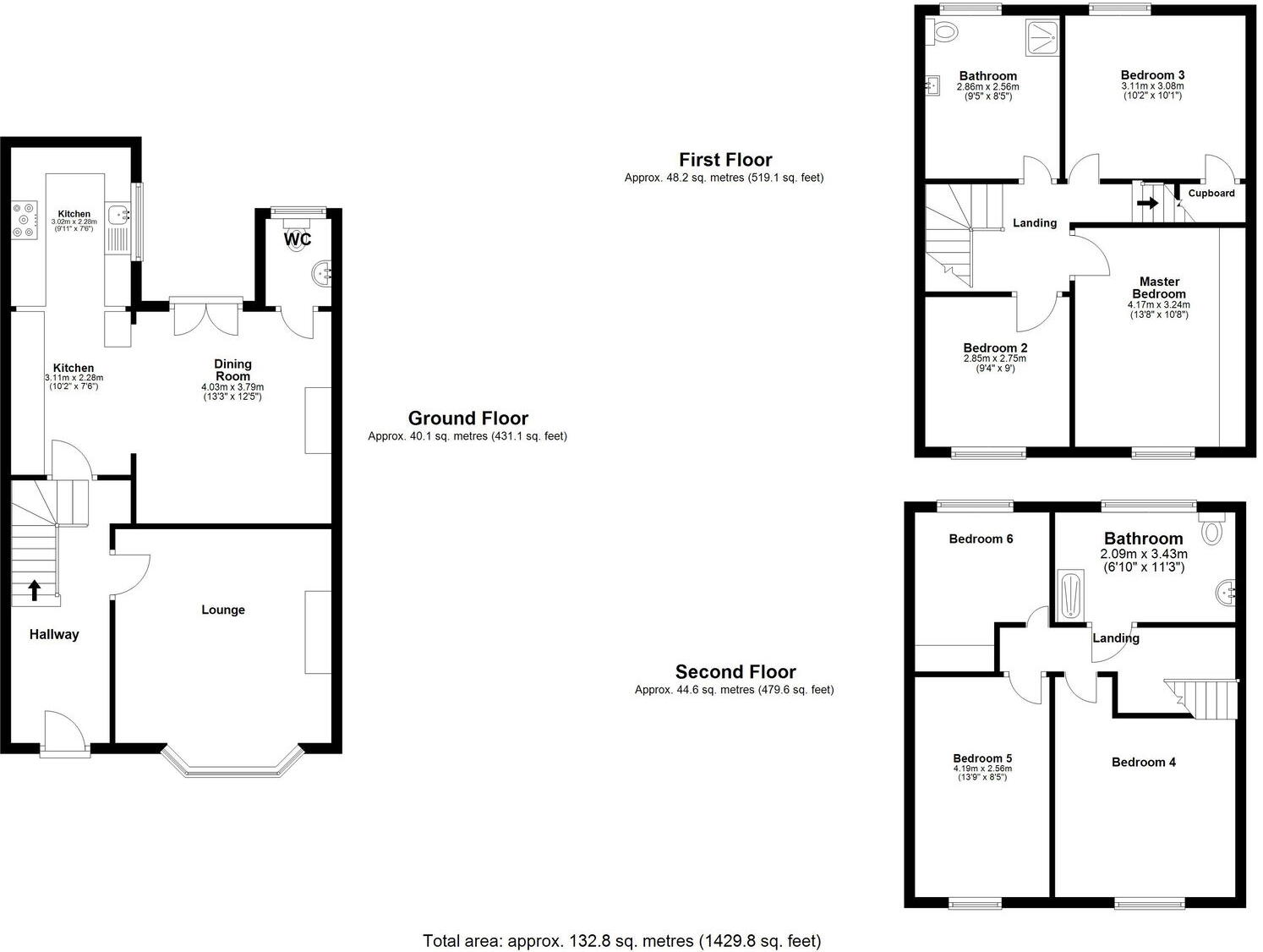Summary - Large period terrace on Halkyn Rd, Hoole CH2 3QD
6 bed 2 bath Terraced
Walkable to cafes, shops and Chester city centre with excellent transport links.
- Six bedrooms across three floors, ideal for large families or rental use
- Extended open-plan kitchen and dining room with French doors to garden
- South-facing courtyard garden: private, sunny but small and low-maintenance
- Off-street parking space to the front; central Hoole location
- Period features: high ceilings, bay window, fireplaces; some single glazing
- Only two bathrooms for six bedrooms; potential need for additional facilities
- Plot size and overall garden area are small; limited outdoor expansion
- Tenure unknown; buyers should verify before exchange
A handsome Victorian terrace offering six bedrooms and versatile space across three floors, set a short walk from Hoole village and Chester city centre. Period features — high ceilings, bay window and fireplaces — combine with an extended open-plan kitchen and dining room ideal for family gatherings and entertaining. The sunny, south-facing courtyard provides a private low-maintenance outdoor space while an off-street parking bay adds practical convenience in this popular area.
The layout suits a large family or buyers seeking rental or multi-use potential: three bedrooms on the first floor, three bedrooms on the top floor and two bathrooms. Useful extras include fast broadband and excellent mobile signal for home working. Local amenities, cafes and transport links are all within easy reach, and the area is very affluent with low crime levels.
Buyers should note some material points honestly: the property’s plot and garden are small, the house retains single-glazed period windows and some internal fittings are dated. There are only two bathrooms for six bedrooms, which may require alteration for modern family needs. Tenure is currently unknown and should be checked during purchase. Overall, this is a characterful period home with strong location benefits and clear potential for layout or cosmetic improvement.
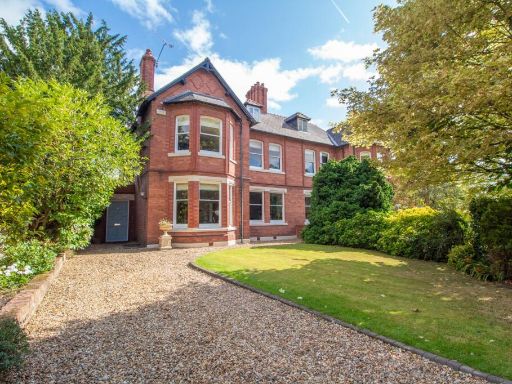 6 bedroom semi-detached house for sale in Kilmorey Park, Hoole, Chester, CH2 — £1,200,000 • 6 bed • 3 bath • 2968 ft²
6 bedroom semi-detached house for sale in Kilmorey Park, Hoole, Chester, CH2 — £1,200,000 • 6 bed • 3 bath • 2968 ft²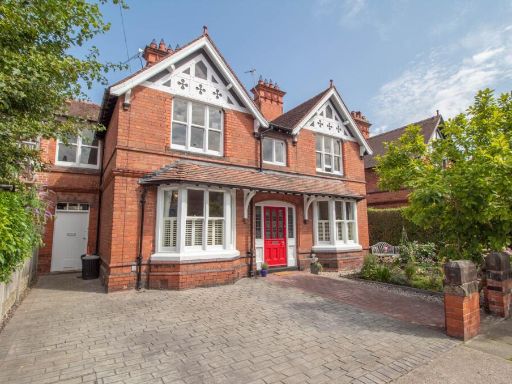 5 bedroom terraced house for sale in Halkyn Road, Hoole, Chester, CH2 — £575,000 • 5 bed • 2 bath • 1796 ft²
5 bedroom terraced house for sale in Halkyn Road, Hoole, Chester, CH2 — £575,000 • 5 bed • 2 bath • 1796 ft²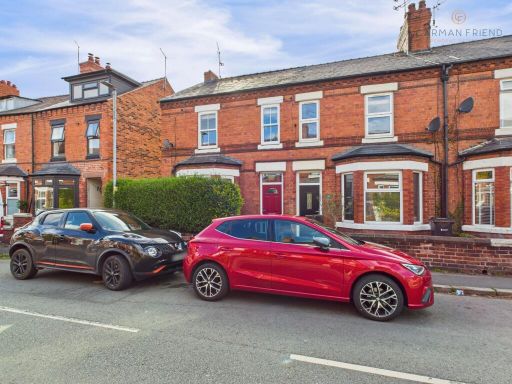 3 bedroom end of terrace house for sale in Ermine Road, Hoole, CH2 — £275,000 • 3 bed • 1 bath • 958 ft²
3 bedroom end of terrace house for sale in Ermine Road, Hoole, CH2 — £275,000 • 3 bed • 1 bath • 958 ft²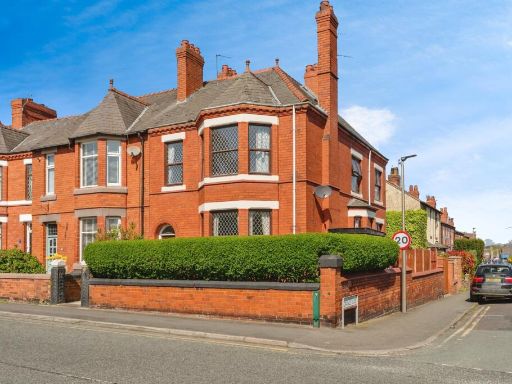 5 bedroom end of terrace house for sale in Brook Lane, Chester, Cheshire, CH2 — £475,000 • 5 bed • 2 bath • 2950 ft²
5 bedroom end of terrace house for sale in Brook Lane, Chester, Cheshire, CH2 — £475,000 • 5 bed • 2 bath • 2950 ft²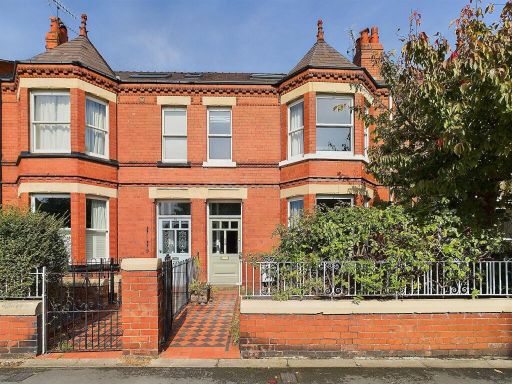 6 bedroom terraced house for sale in Brook Lane, Chester, CH2 — £495,000 • 6 bed • 1 bath • 2146 ft²
6 bedroom terraced house for sale in Brook Lane, Chester, CH2 — £495,000 • 6 bed • 1 bath • 2146 ft²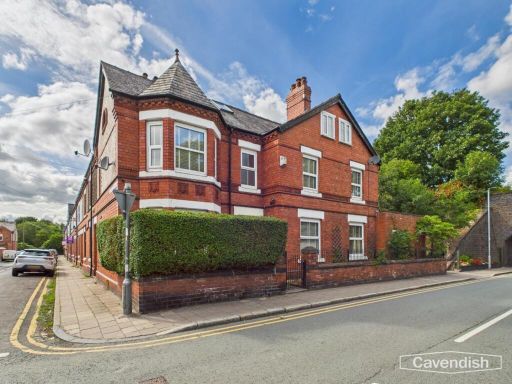 5 bedroom house for sale in Ermine Road, Hoole, Chester, CH2 — £400,000 • 5 bed • 2 bath • 2196 ft²
5 bedroom house for sale in Ermine Road, Hoole, Chester, CH2 — £400,000 • 5 bed • 2 bath • 2196 ft²