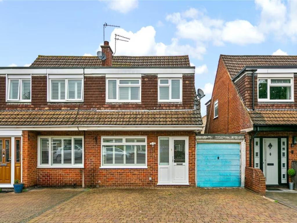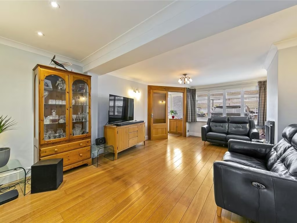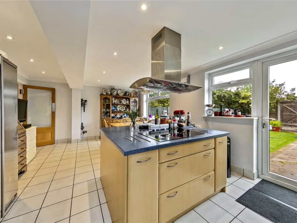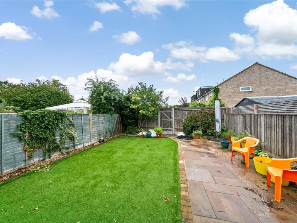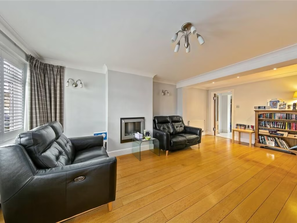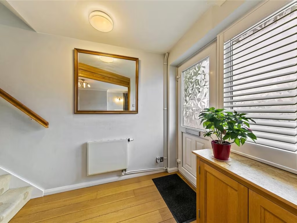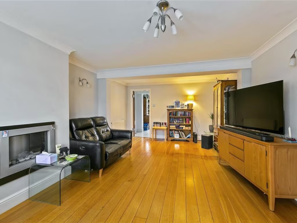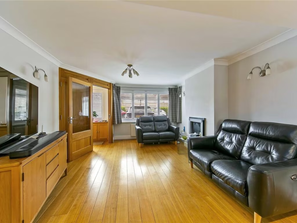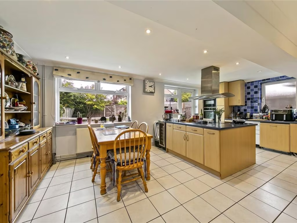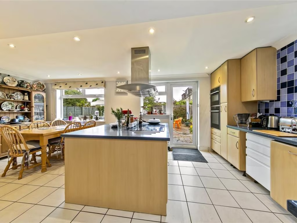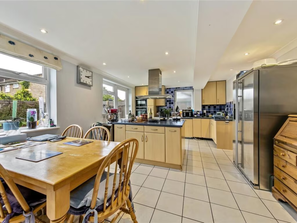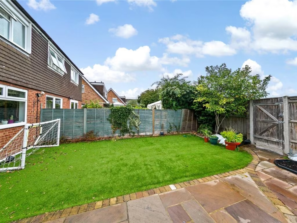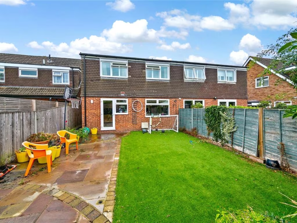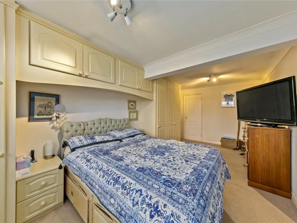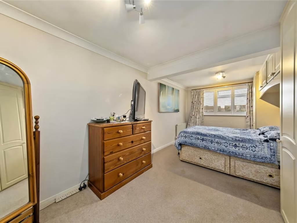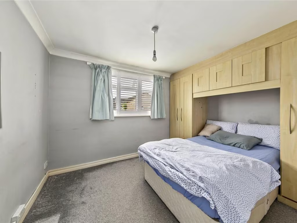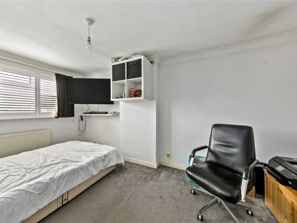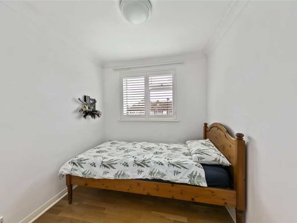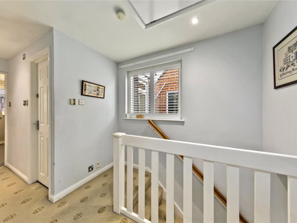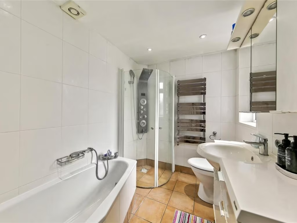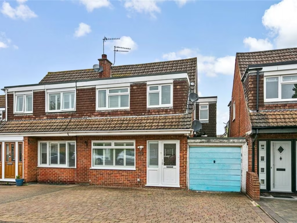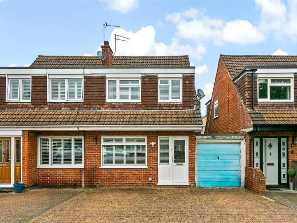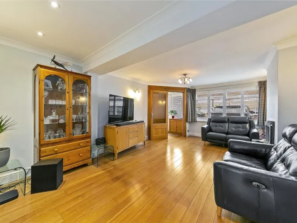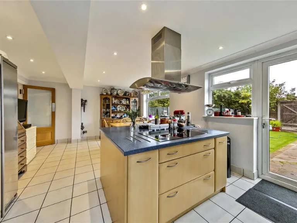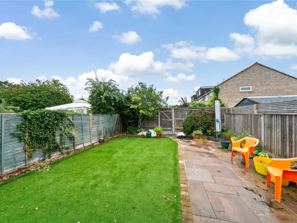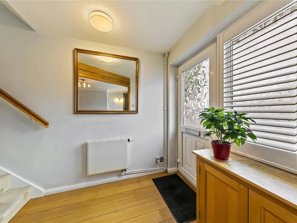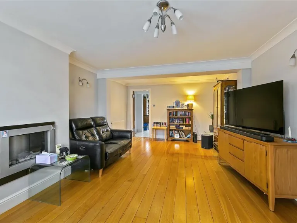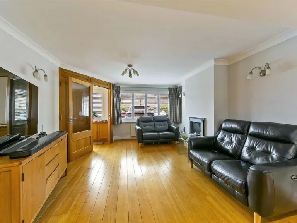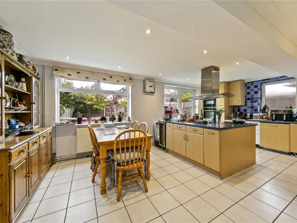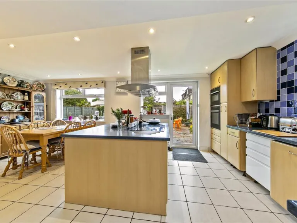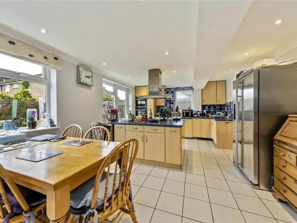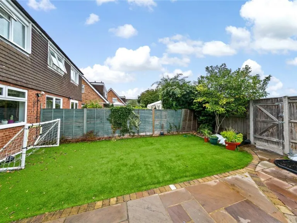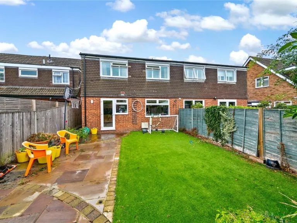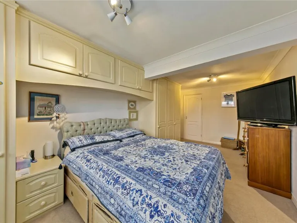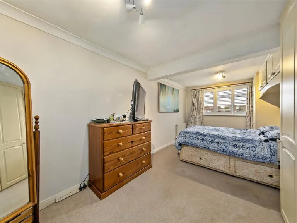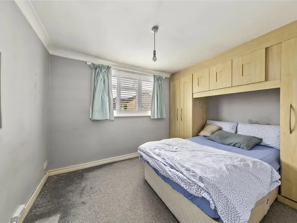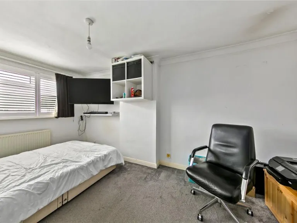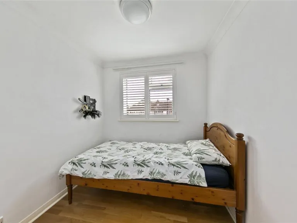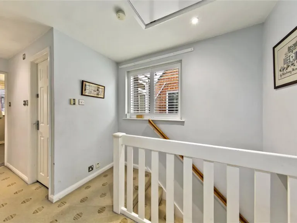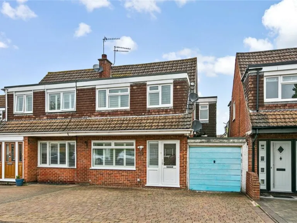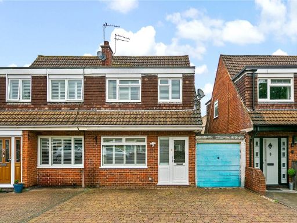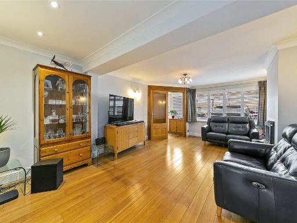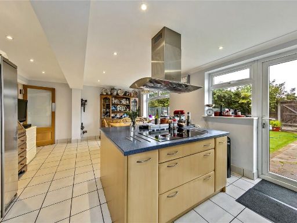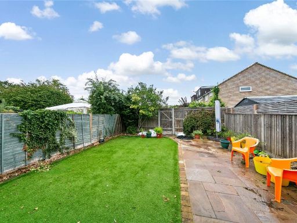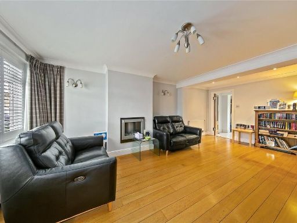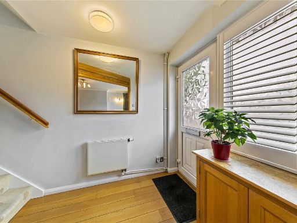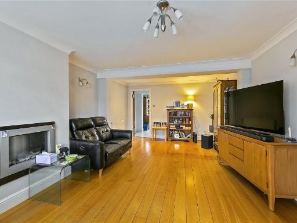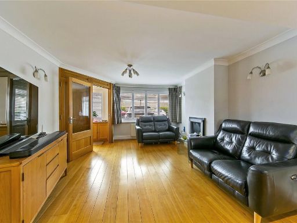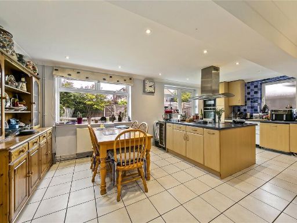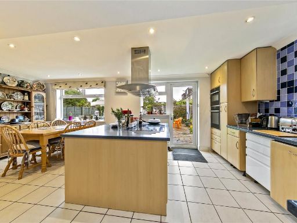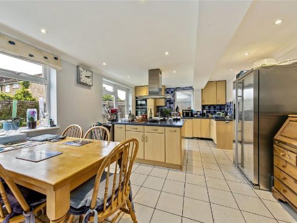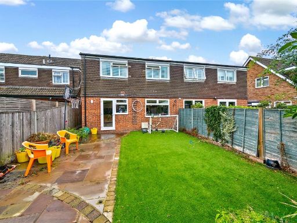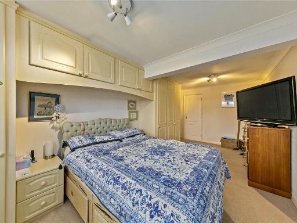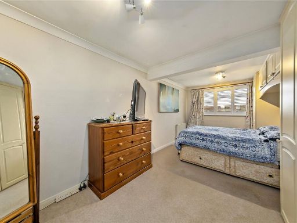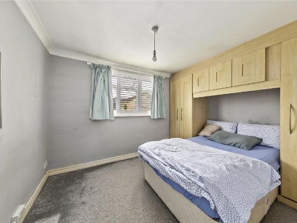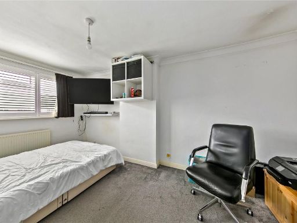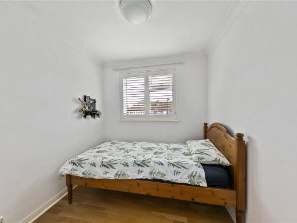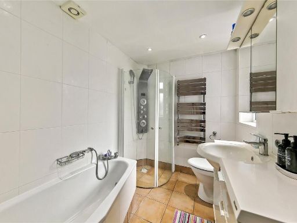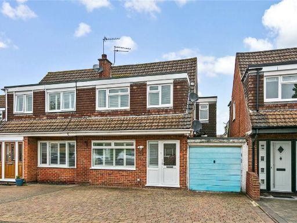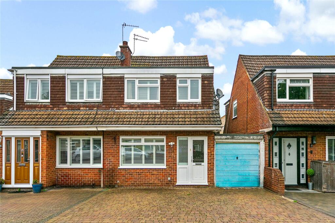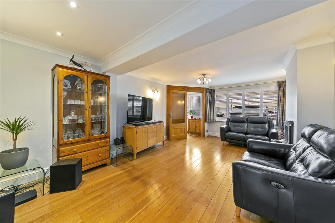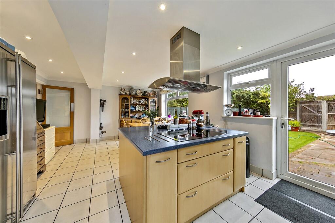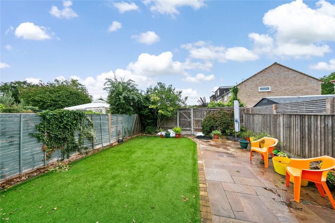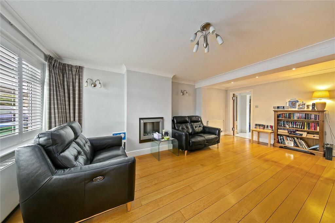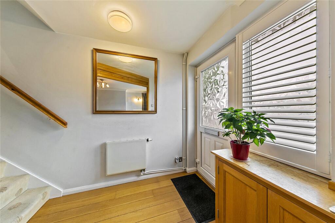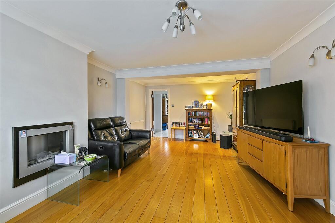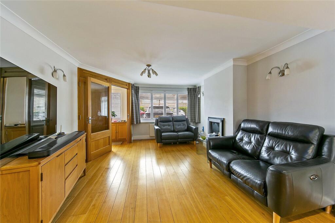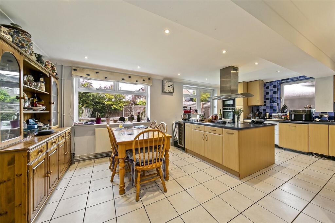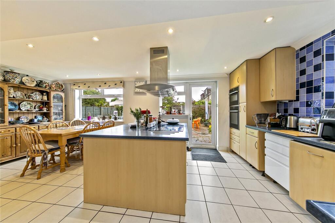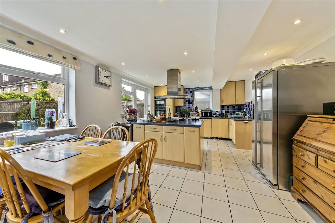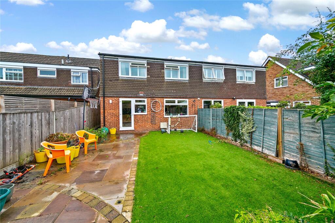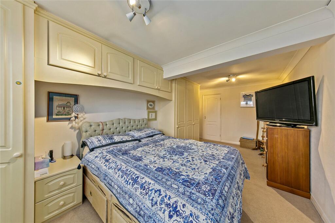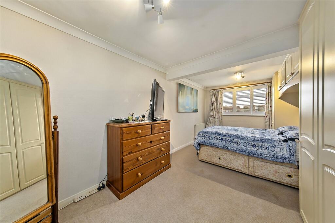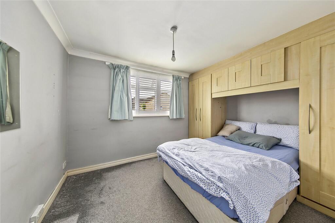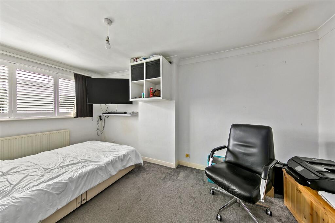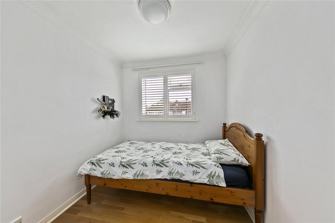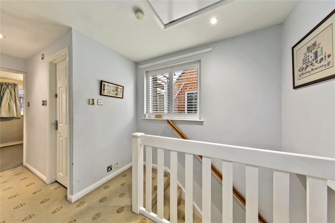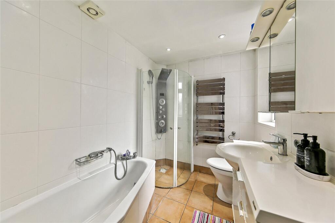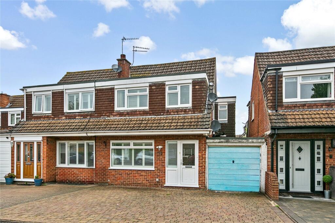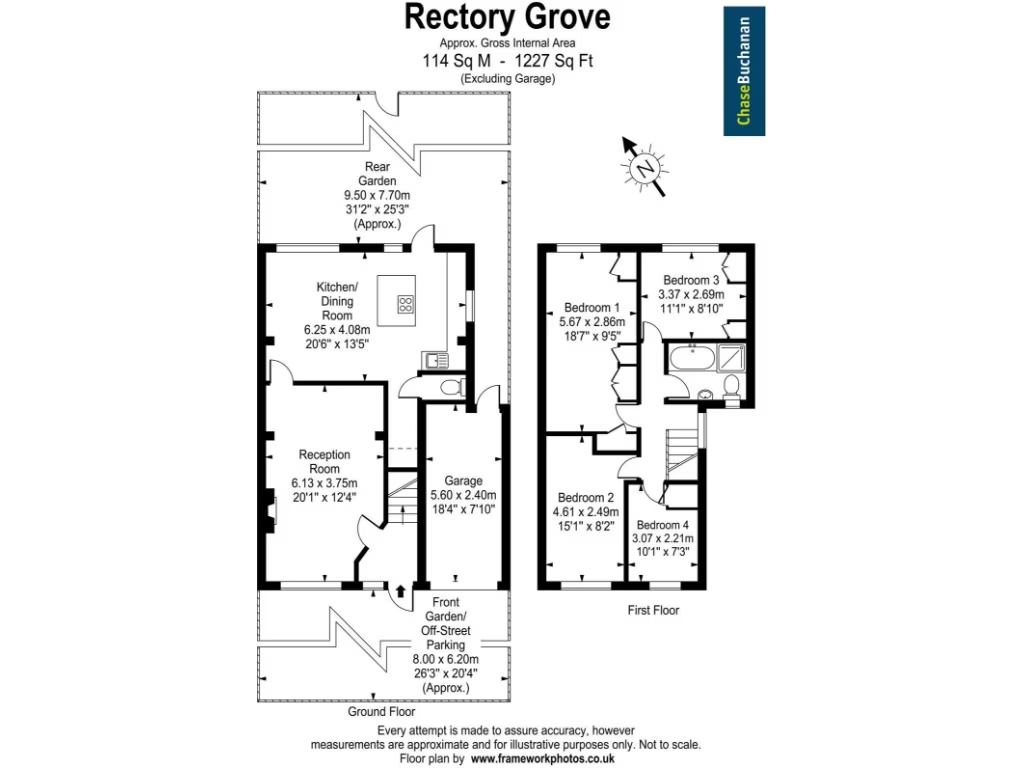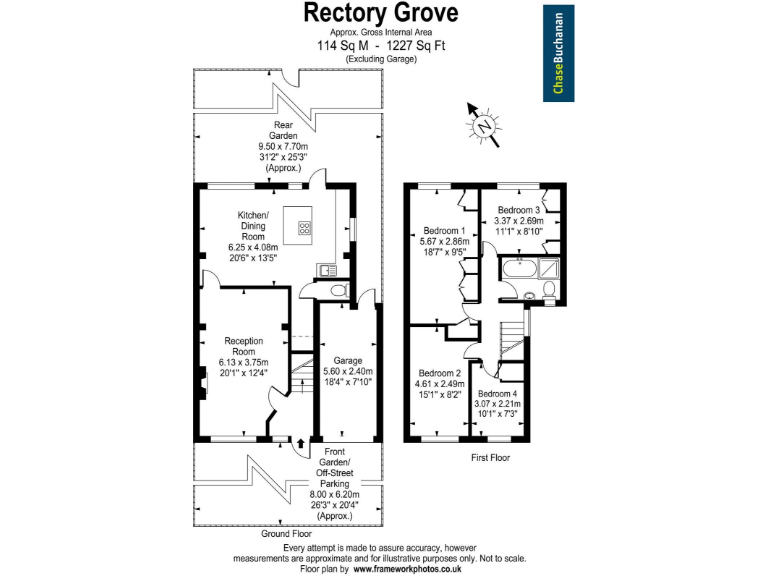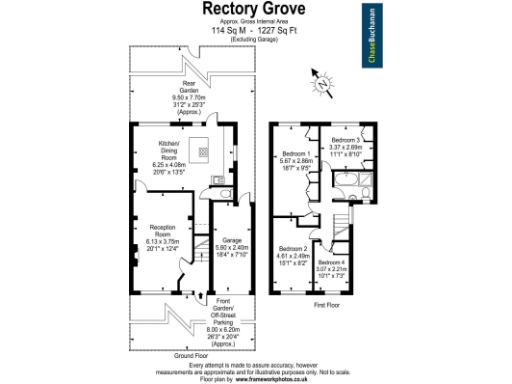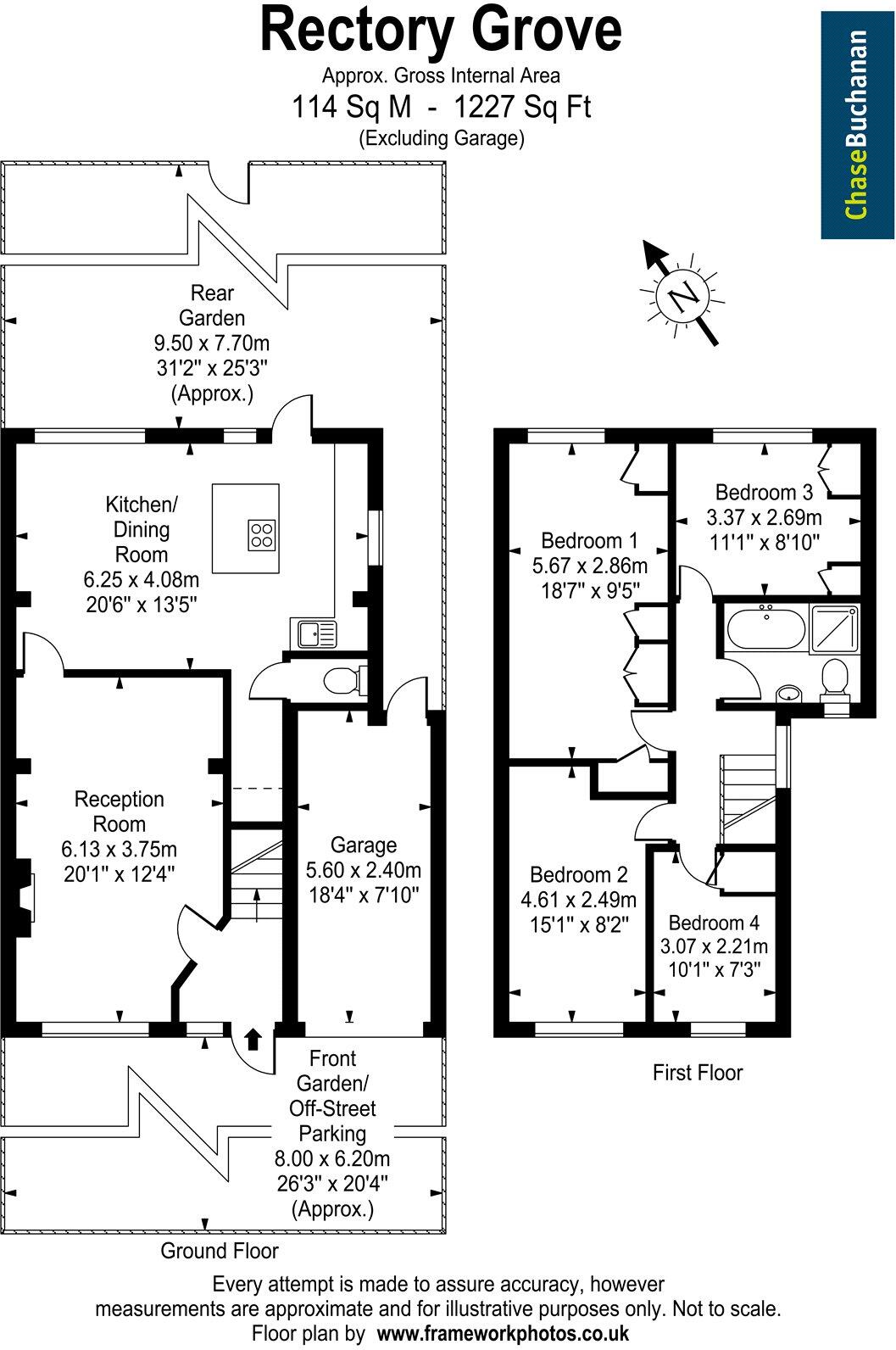Summary - 68 Rectory Grove TW12 1EE
4 bed 1 bath Semi-Detached
Extended four-bedroom semi-detached family home, ~1,227 sq ft
An extended four-bedroom semi-detached house on Rectory Grove offering spacious family living across two floors and about 1,227 sq ft of accommodation. The ground floor has a generous front reception, island kitchen-dining with patio doors to the garden, utility, downstairs WC and internal access to the garage. Upstairs are four bedrooms and a single family bathroom — practical for a family but requiring planning for busy mornings.
The property sits on a small but wide garden plot with off-street parking for two cars and a dated garage. Built in the mid-20th century, the house has double glazing (installation date not recorded), mains gas central heating and cavity walls; parts of the exterior and some internal areas would benefit from updating to modern tastes and finishes.
Location is a strong selling point: short walks to Hampton Common, Bushy Park, local shops and several highly regarded schools including top-ranked independent and good state options. Transport links are excellent with frequent trains from Hampton station, fast bus services including a direct route to Heathrow and easy road access to the M3/M25.
This home suits families seeking space, school catchment and outdoor access in a very affluent area. It also offers scope to add value through cosmetic refurbishment or reconfiguration, though buyers should note the single bathroom, small plot and some dated elements when budgeting further works.
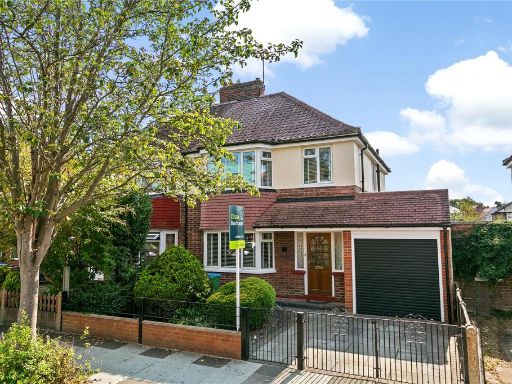 3 bedroom semi-detached house for sale in Rectory Grove, TW12 — £650,000 • 3 bed • 2 bath • 1216 ft²
3 bedroom semi-detached house for sale in Rectory Grove, TW12 — £650,000 • 3 bed • 2 bath • 1216 ft²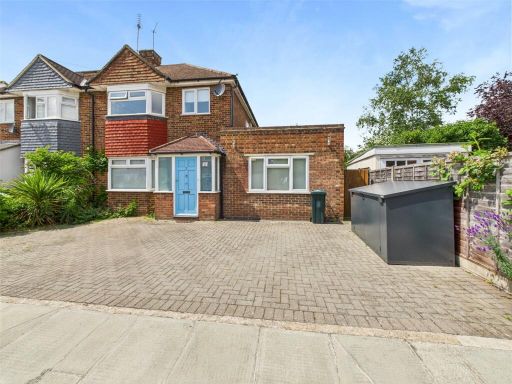 4 bedroom semi-detached house for sale in Garden Close, Hampton, TW12 — £750,000 • 4 bed • 2 bath • 1184 ft²
4 bedroom semi-detached house for sale in Garden Close, Hampton, TW12 — £750,000 • 4 bed • 2 bath • 1184 ft²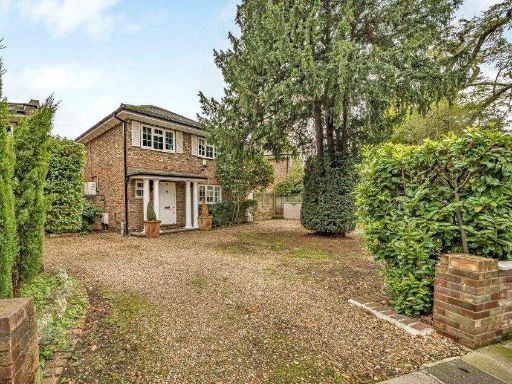 4 bedroom detached house for sale in Broad Lane, Hampton, TW12 — £1,200,000 • 4 bed • 2 bath • 1583 ft²
4 bedroom detached house for sale in Broad Lane, Hampton, TW12 — £1,200,000 • 4 bed • 2 bath • 1583 ft²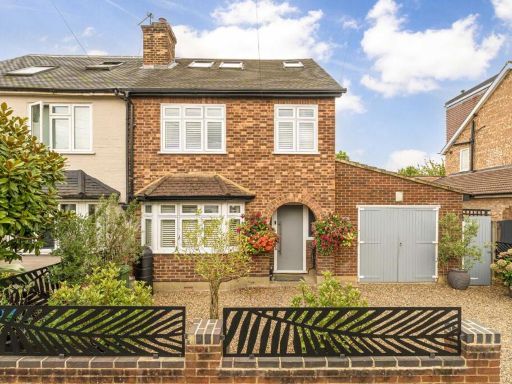 4 bedroom house for sale in South Road, Hampton, TW12 — £1,095,000 • 4 bed • 2 bath • 1468 ft²
4 bedroom house for sale in South Road, Hampton, TW12 — £1,095,000 • 4 bed • 2 bath • 1468 ft²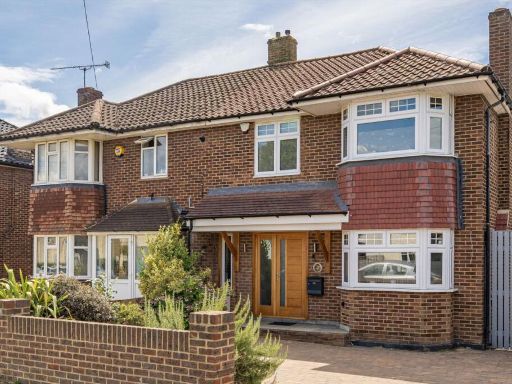 4 bedroom semi-detached house for sale in Hanworth Road, Hampton, TW12 — £1,050,000 • 4 bed • 2 bath • 1497 ft²
4 bedroom semi-detached house for sale in Hanworth Road, Hampton, TW12 — £1,050,000 • 4 bed • 2 bath • 1497 ft²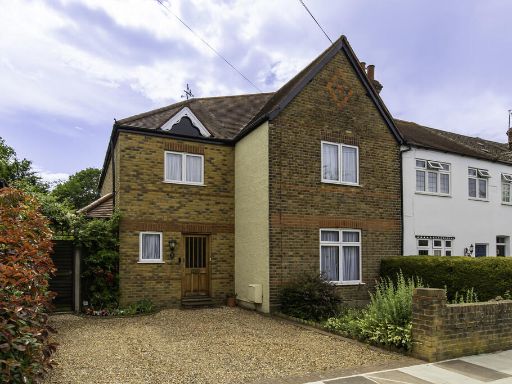 4 bedroom end of terrace house for sale in Coombe Road, Hampton, TW12 — £900,000 • 4 bed • 2 bath • 1551 ft²
4 bedroom end of terrace house for sale in Coombe Road, Hampton, TW12 — £900,000 • 4 bed • 2 bath • 1551 ft²