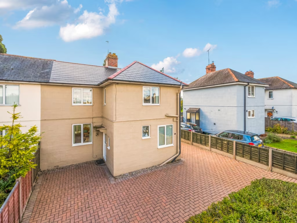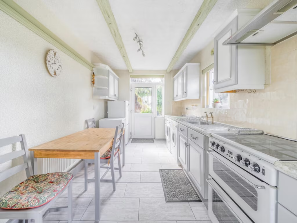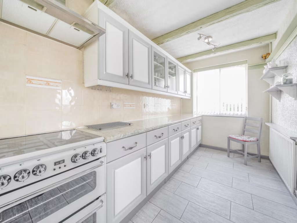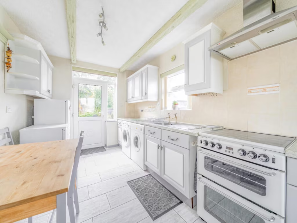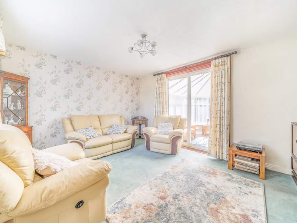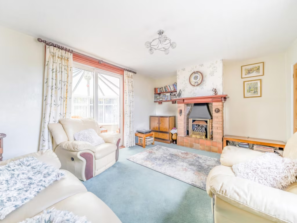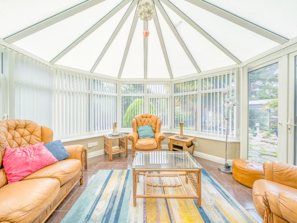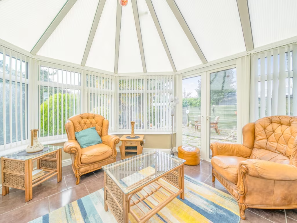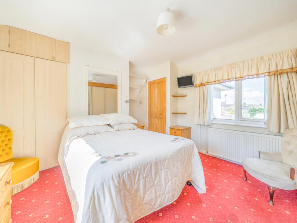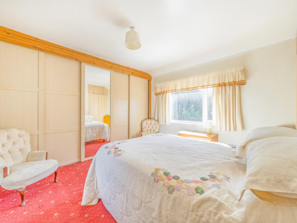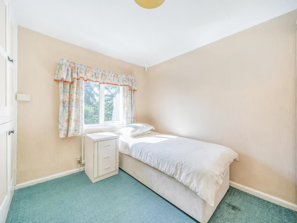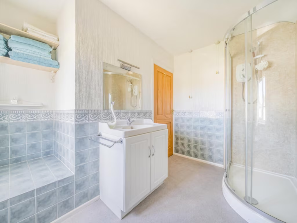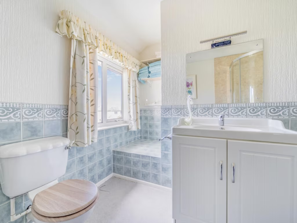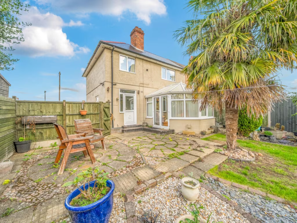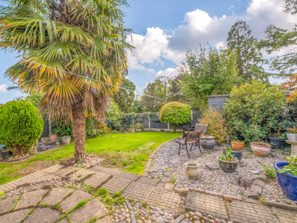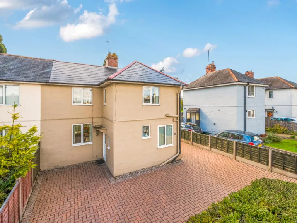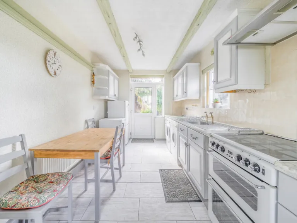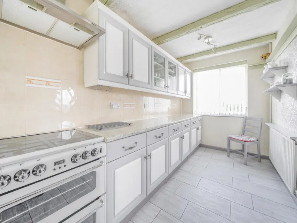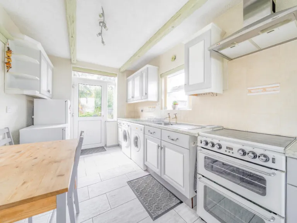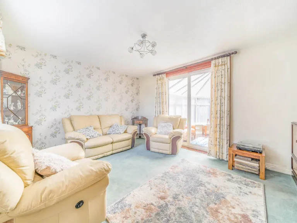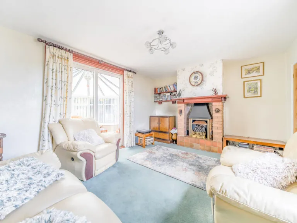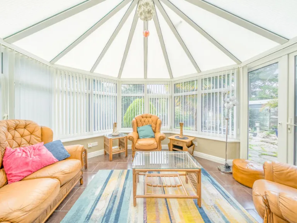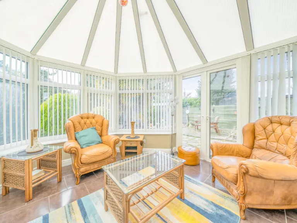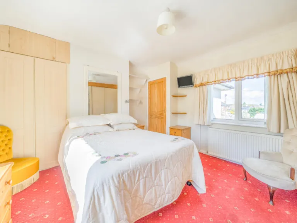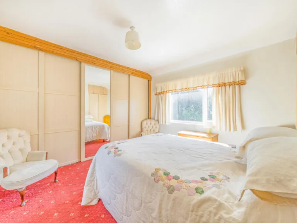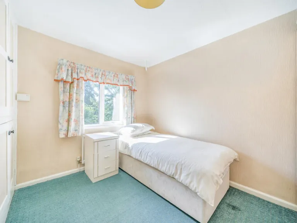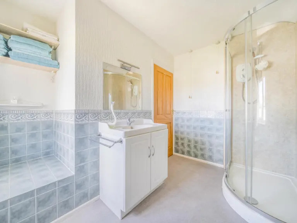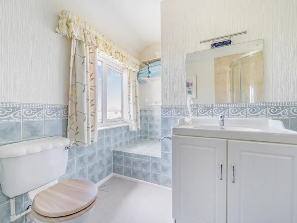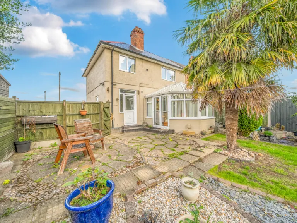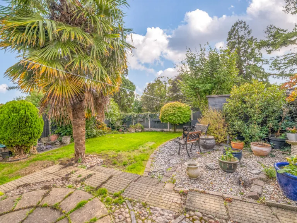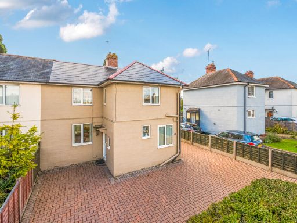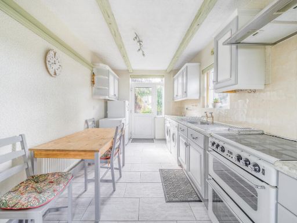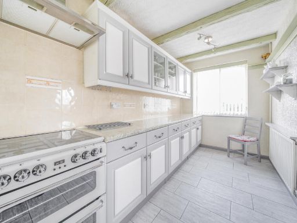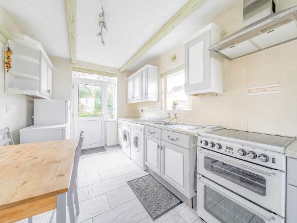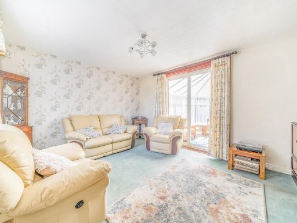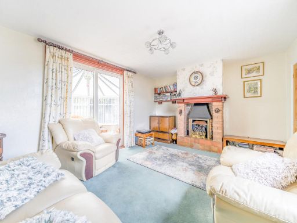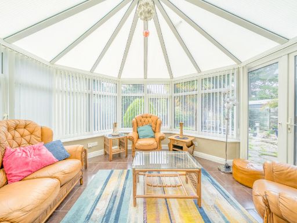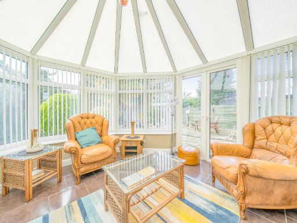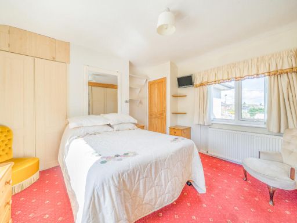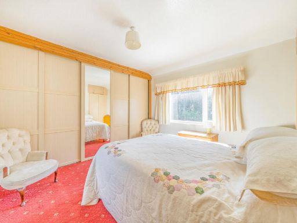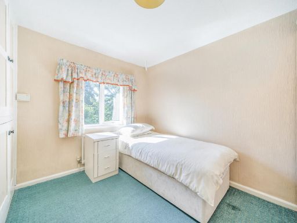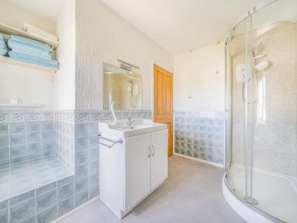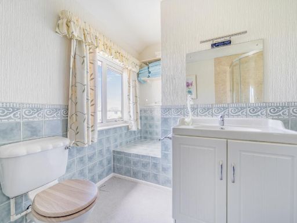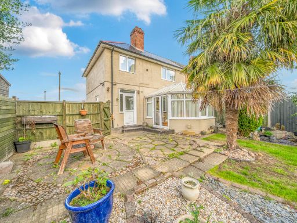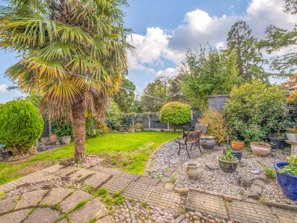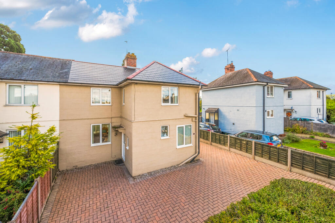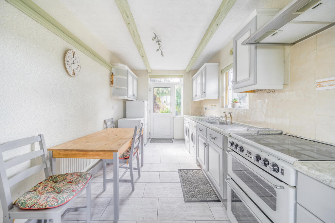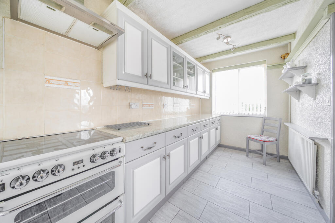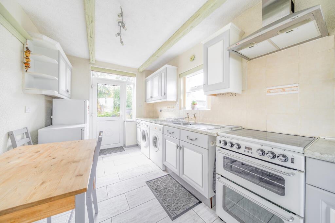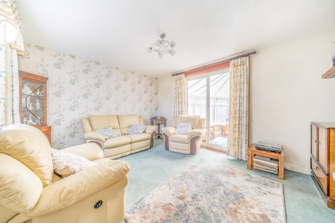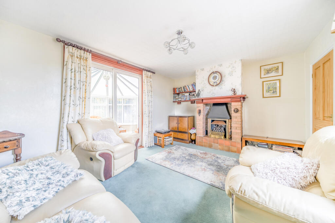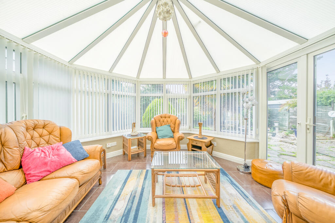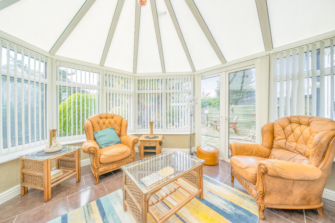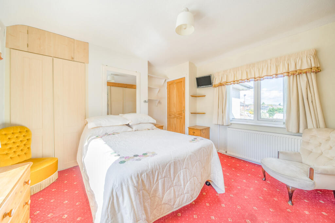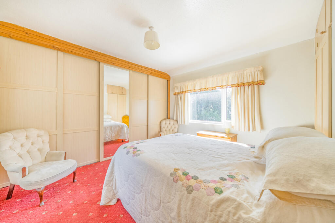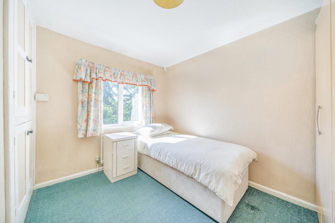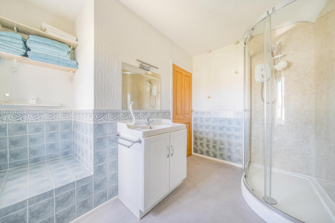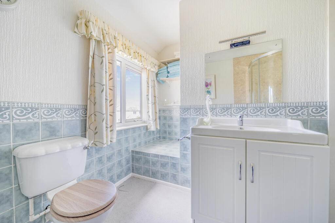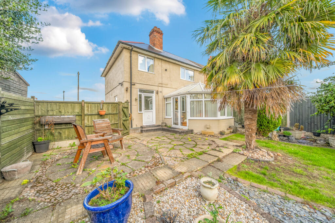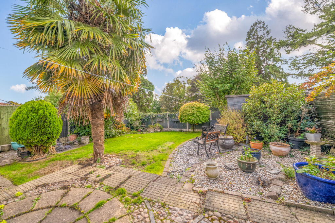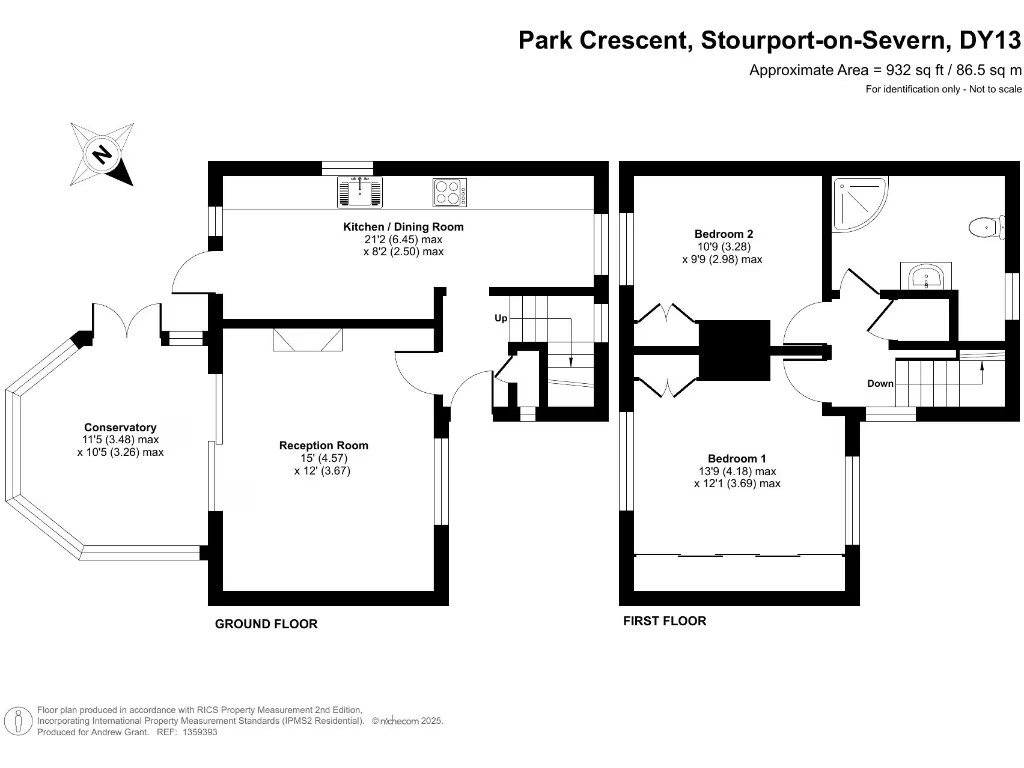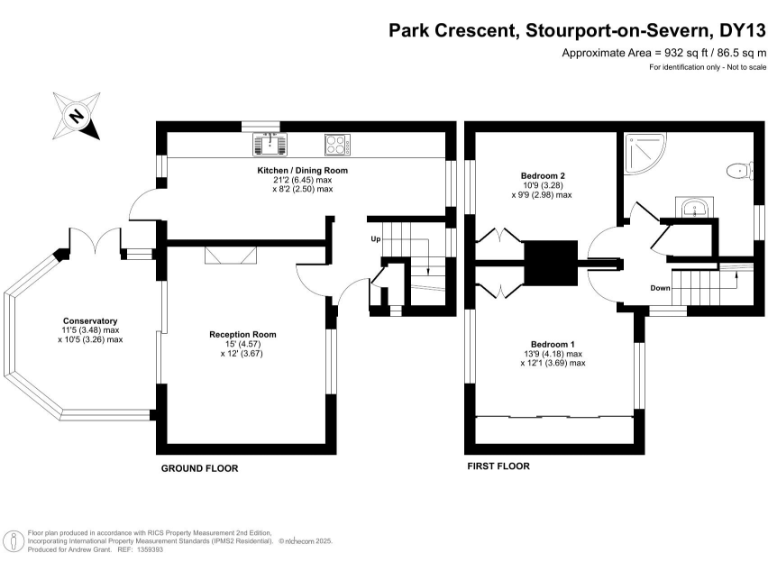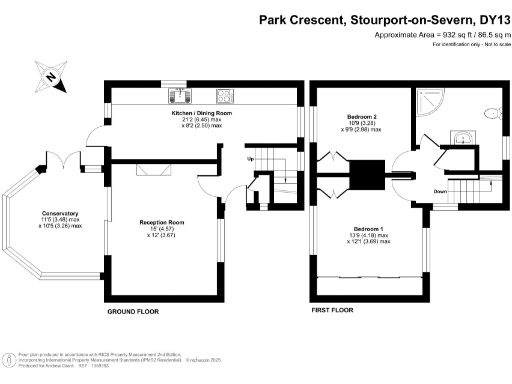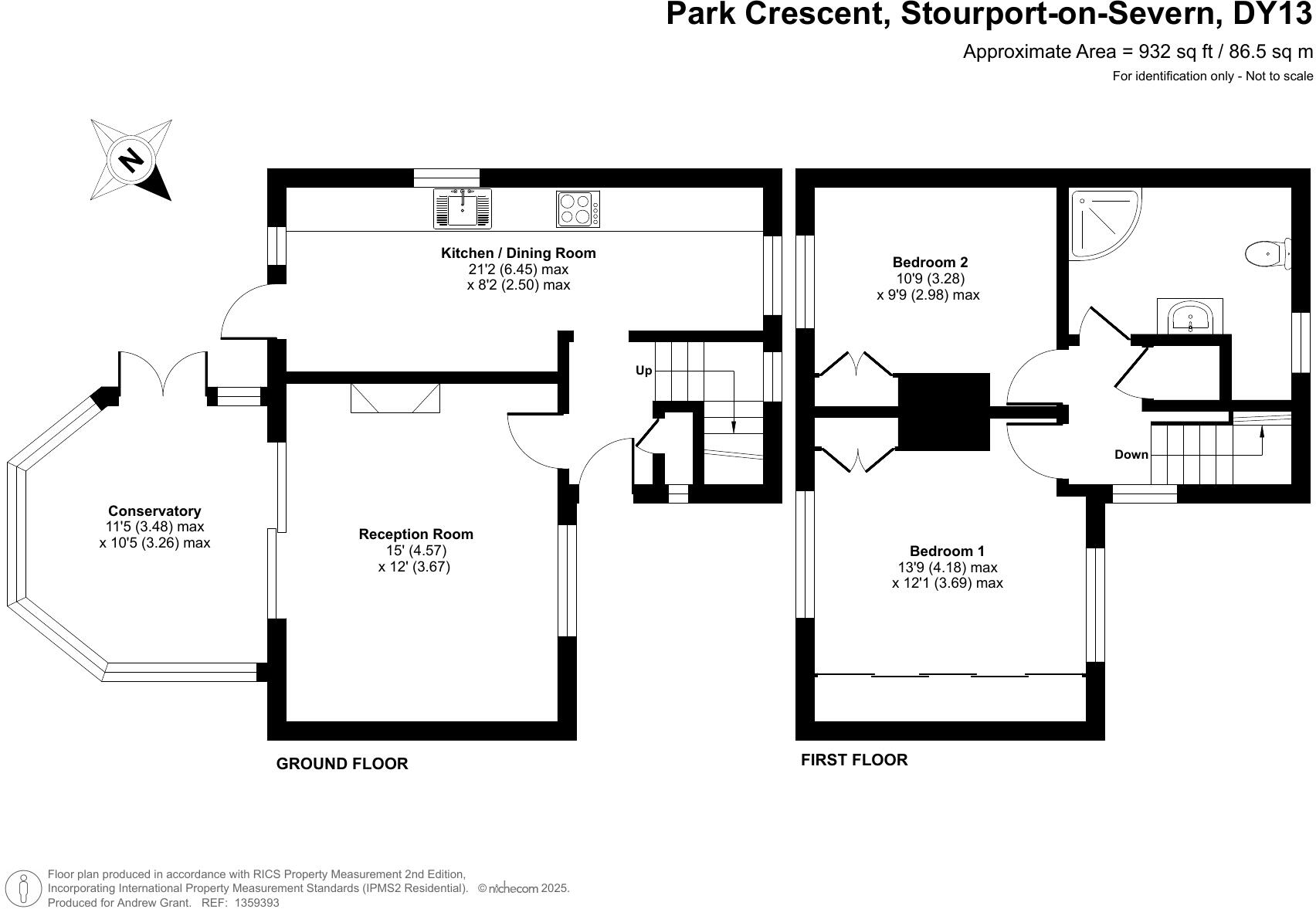Summary - 12 PARK CRESCENT STOURPORT-ON-SEVERN DY13 8YB
2 bed 1 bath Semi-Detached
Sunny garden backing onto park, ideal for first-time buyers seeking parking and scope to improve.
South-facing rear garden backing onto Memorial Park
Bright conservatory providing extra living space and garden views
Brand new roof recently fitted
Block-paved driveway with ample off-road parking
Two double bedrooms with built-in storage
Stairlift fitted to first floor (removable)
Kitchen and some fittings dated, scope for modernization
System-built walls likely lack insulation (assumed)
A well-proportioned two-bedroom semi-detached house set on Park Crescent, notable for its south-facing garden that backs onto Memorial Park. The ground floor offers a generous living room, a bright conservatory and a practical galley kitchen that runs the full depth of the house, while two double bedrooms and a family bathroom occupy the first floor. A block-paved driveway provides plentiful off-street parking for multiple vehicles.
The property has been kept in clean, habitable condition and benefits from a brand new roof and double glazing. Practical features include a stairlift to the first floor (removable if not required) and useful built-in bedroom storage. The conservatory creates an extra versatile living area with a pleasant outlook across the garden and park.
Buyers should note a few practical points: the home appears to be a mid‑20th century system-built construction that likely lacks cavity wall insulation (assumed), so energy improvements may be advisable. The kitchen and some internal fittings are dated and present clear scope for modernization. The current layout reflects the original third bedroom being adapted to form the ground-floor bathroom, so flexibility for reconfiguration is possible but would require work.
This house will suit first-time buyers or downsizers seeking a low-maintenance exterior, strong parking provision and a green outlook, with straightforward improvement potential to increase comfort and value. It is offered freehold with vacant possession and a convenient location close to schools, local amenities and transport links.
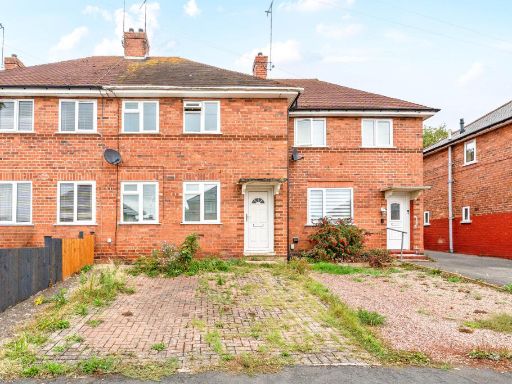 2 bedroom terraced house for sale in Gibbons Crescent, Stourport-on-Severn, DY13 — £150,000 • 2 bed • 1 bath • 728 ft²
2 bedroom terraced house for sale in Gibbons Crescent, Stourport-on-Severn, DY13 — £150,000 • 2 bed • 1 bath • 728 ft²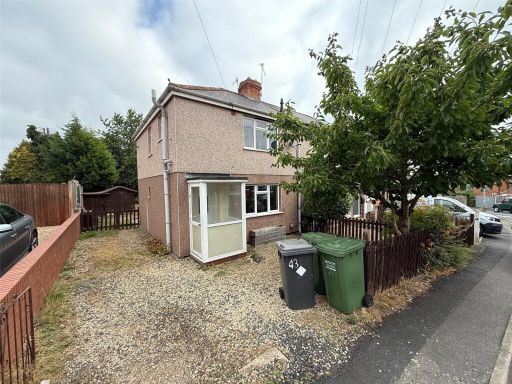 2 bedroom semi-detached house for sale in Olive Grove, Stourport-on-Severn, Worcestershire, DY13 — £195,000 • 2 bed • 1 bath • 614 ft²
2 bedroom semi-detached house for sale in Olive Grove, Stourport-on-Severn, Worcestershire, DY13 — £195,000 • 2 bed • 1 bath • 614 ft²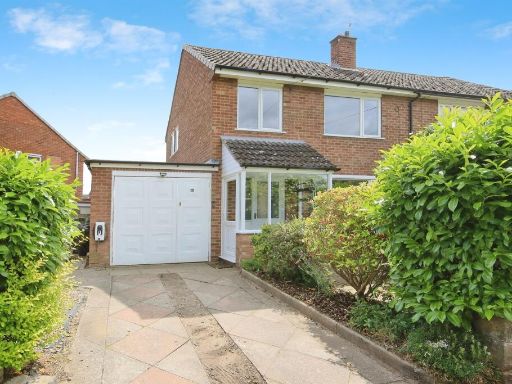 3 bedroom semi-detached house for sale in Jackson Crescent, Stourport-On-Severn, DY13 — £220,000 • 3 bed • 1 bath • 819 ft²
3 bedroom semi-detached house for sale in Jackson Crescent, Stourport-On-Severn, DY13 — £220,000 • 3 bed • 1 bath • 819 ft²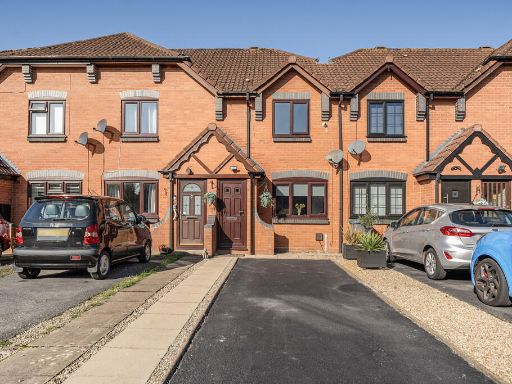 2 bedroom terraced house for sale in Pullman Close, Stourport On Severn, DY13 — £227,500 • 2 bed • 1 bath • 697 ft²
2 bedroom terraced house for sale in Pullman Close, Stourport On Severn, DY13 — £227,500 • 2 bed • 1 bath • 697 ft²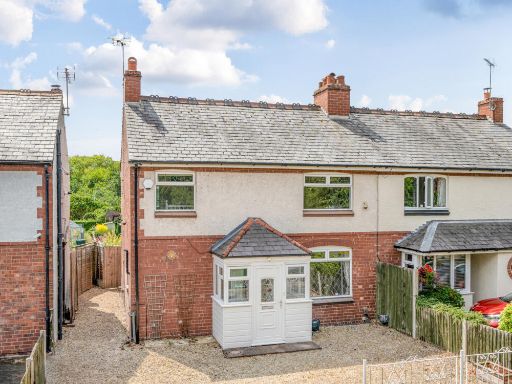 3 bedroom semi-detached house for sale in Aggborough Crescent, Kidderminster, DY10 — £300,000 • 3 bed • 1 bath • 1187 ft²
3 bedroom semi-detached house for sale in Aggborough Crescent, Kidderminster, DY10 — £300,000 • 3 bed • 1 bath • 1187 ft²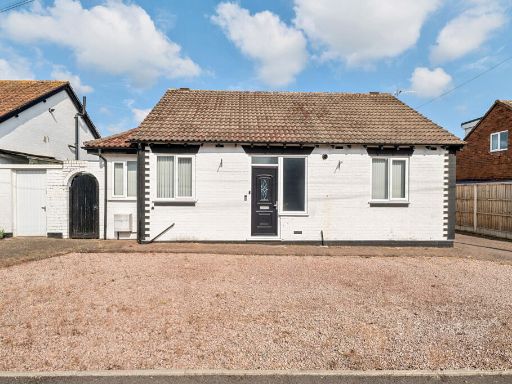 3 bedroom detached bungalow for sale in Woodbury Road, Stourport-on-Severn, DY13 — £325,000 • 3 bed • 2 bath • 1413 ft²
3 bedroom detached bungalow for sale in Woodbury Road, Stourport-on-Severn, DY13 — £325,000 • 3 bed • 2 bath • 1413 ft²