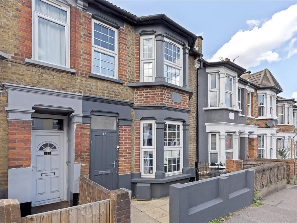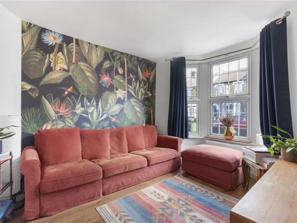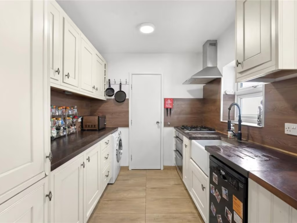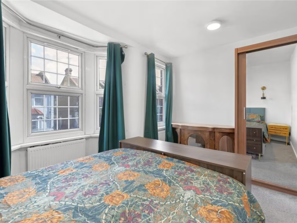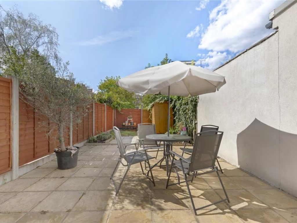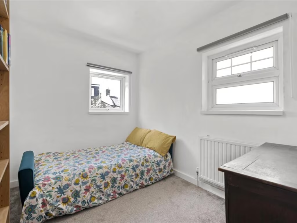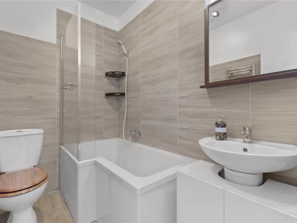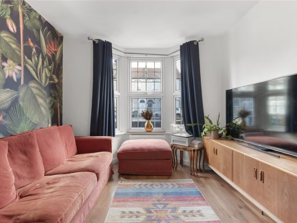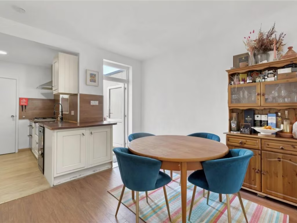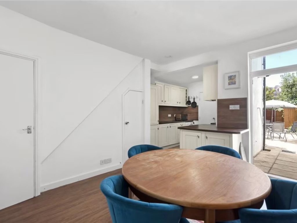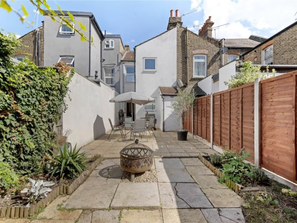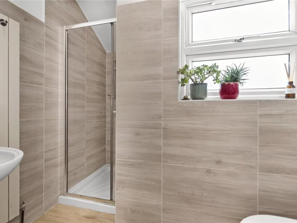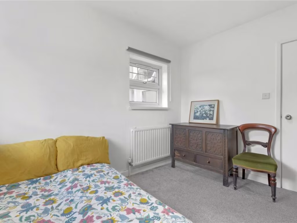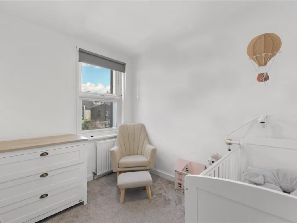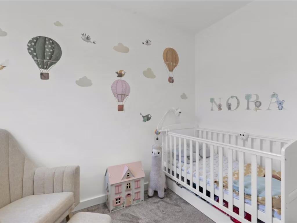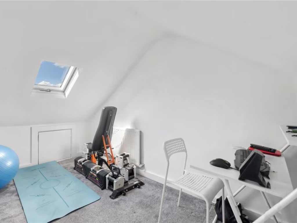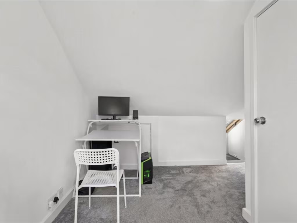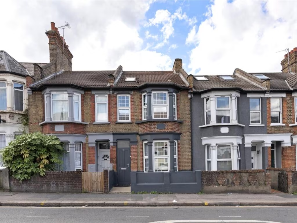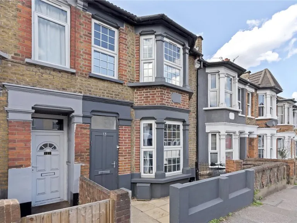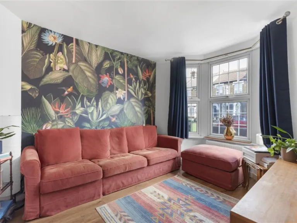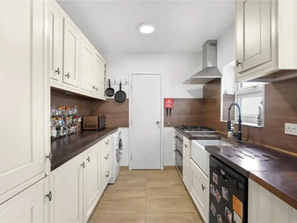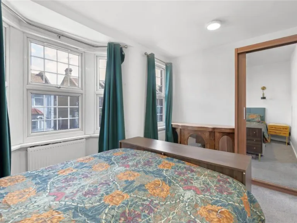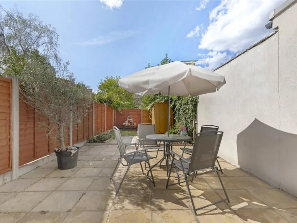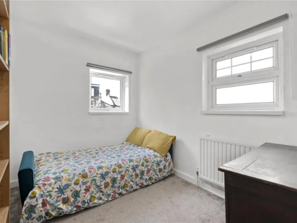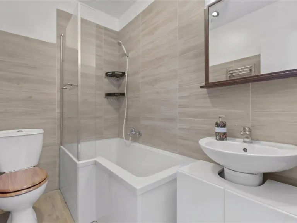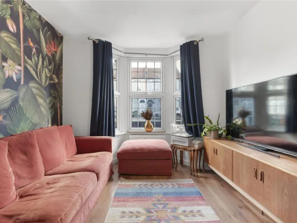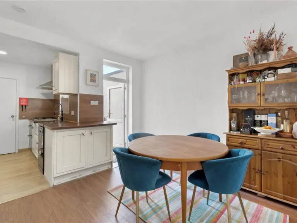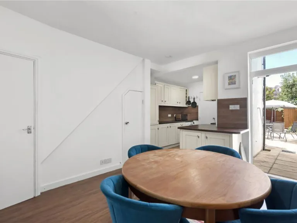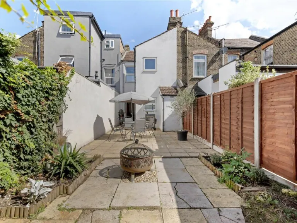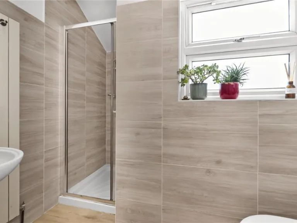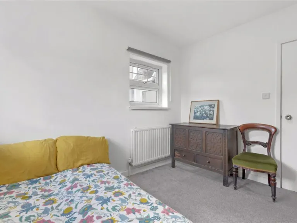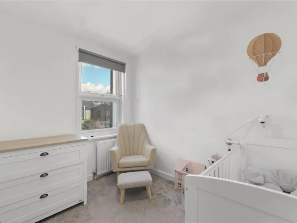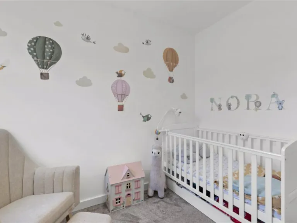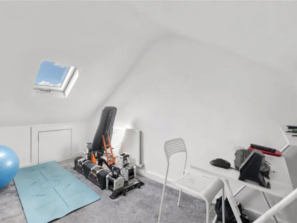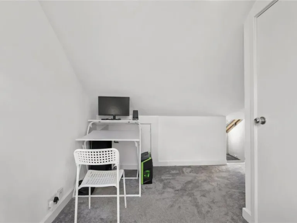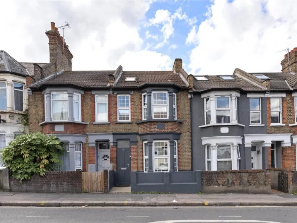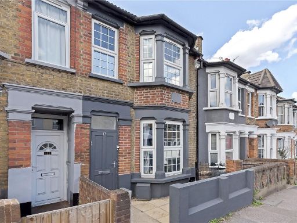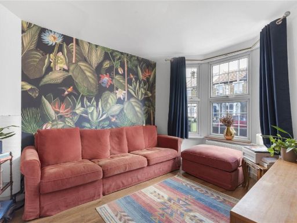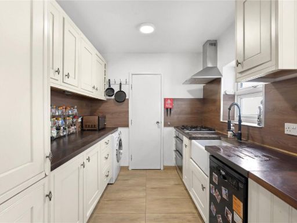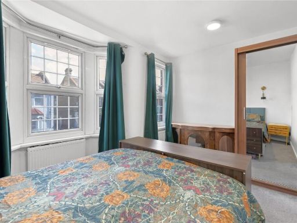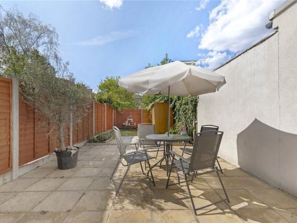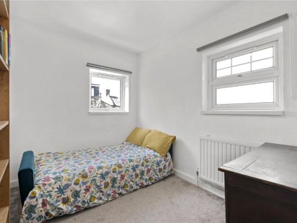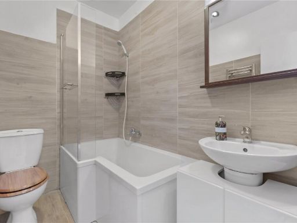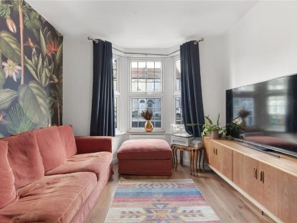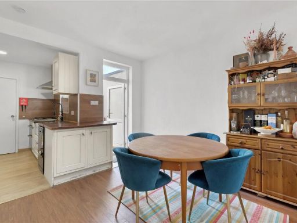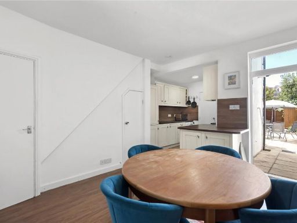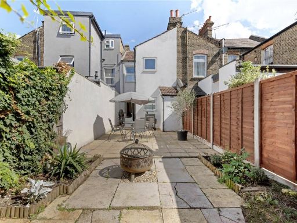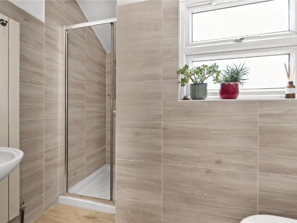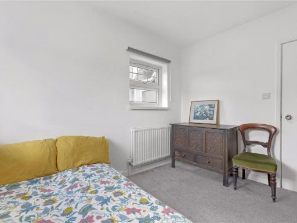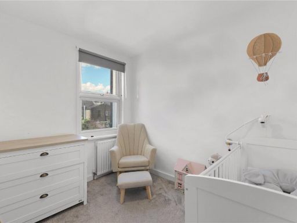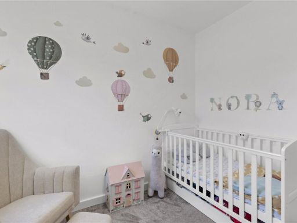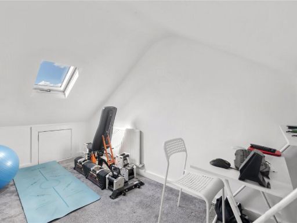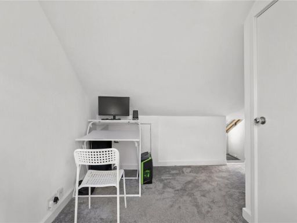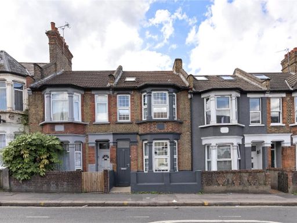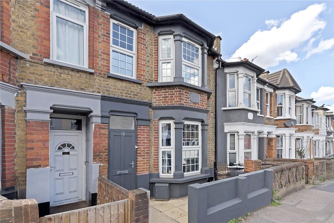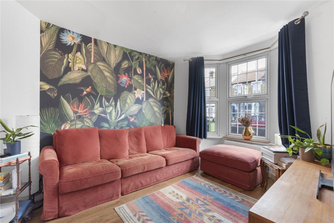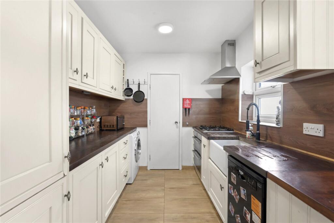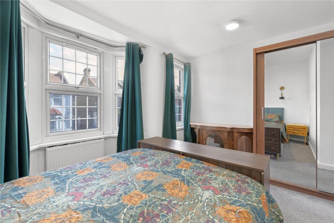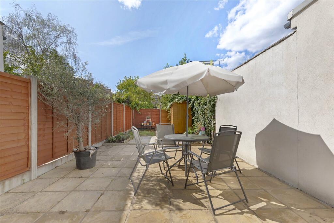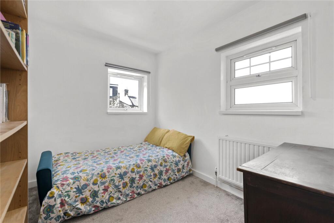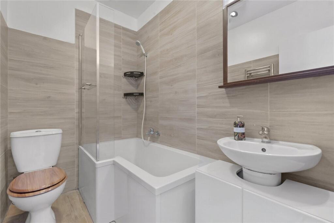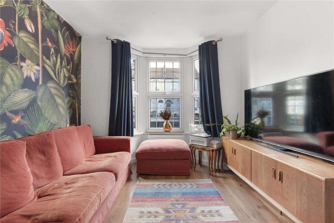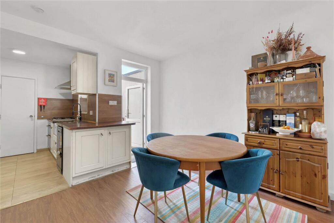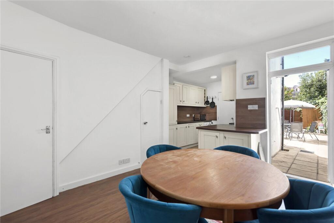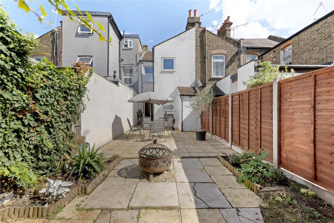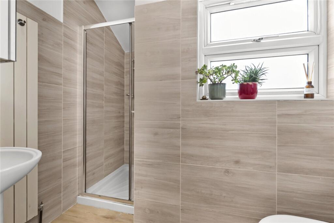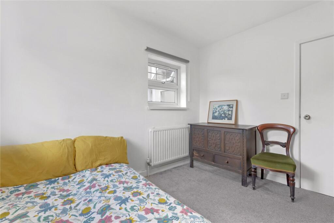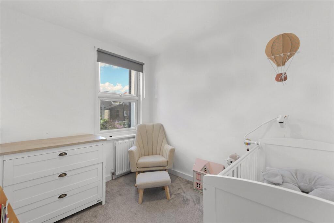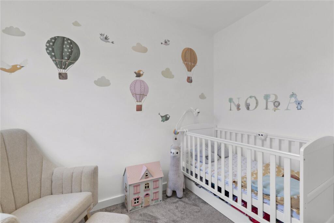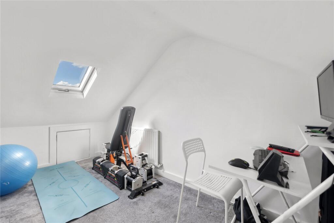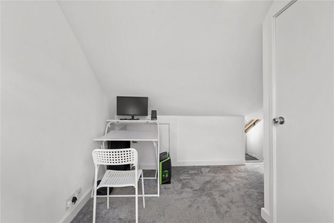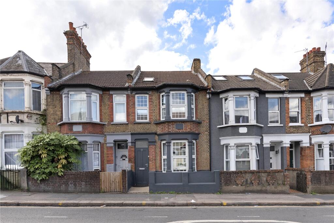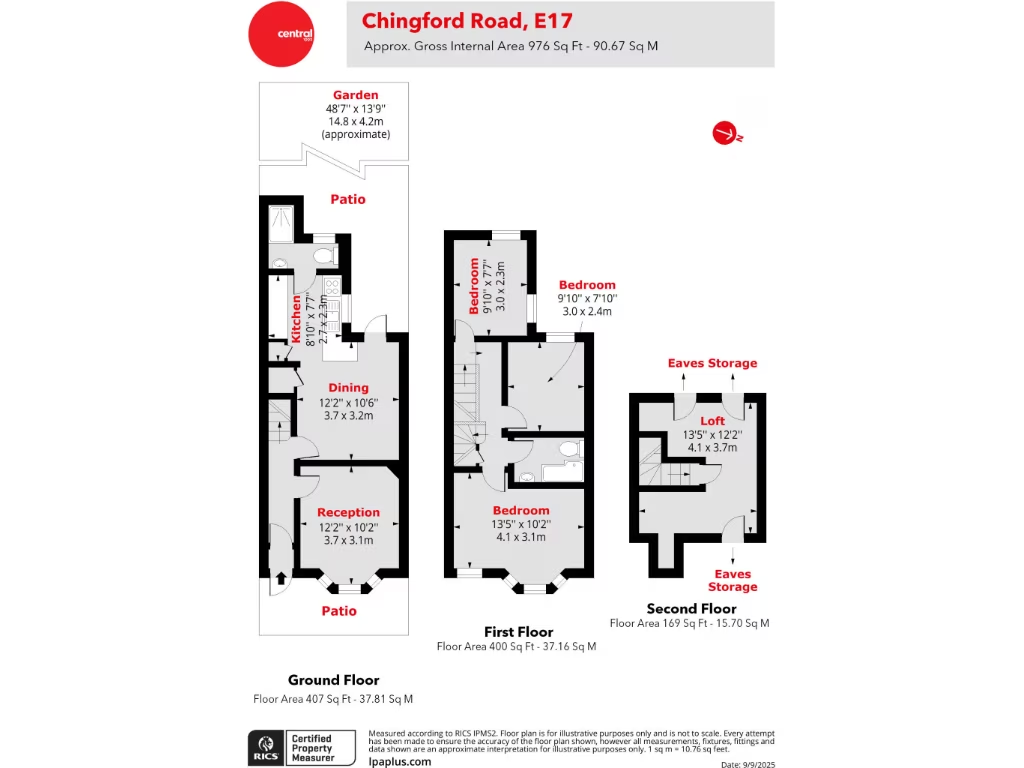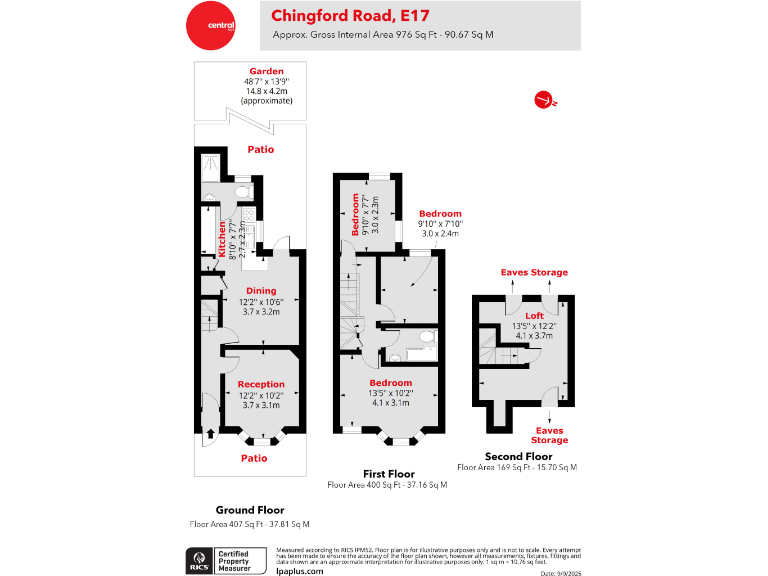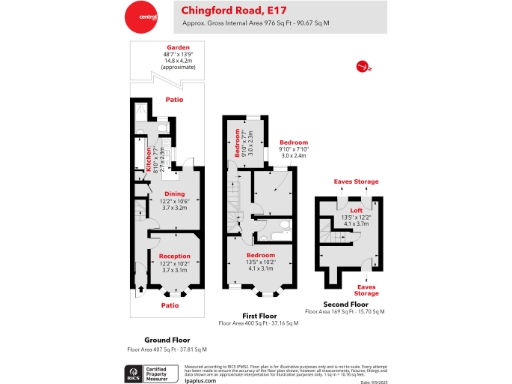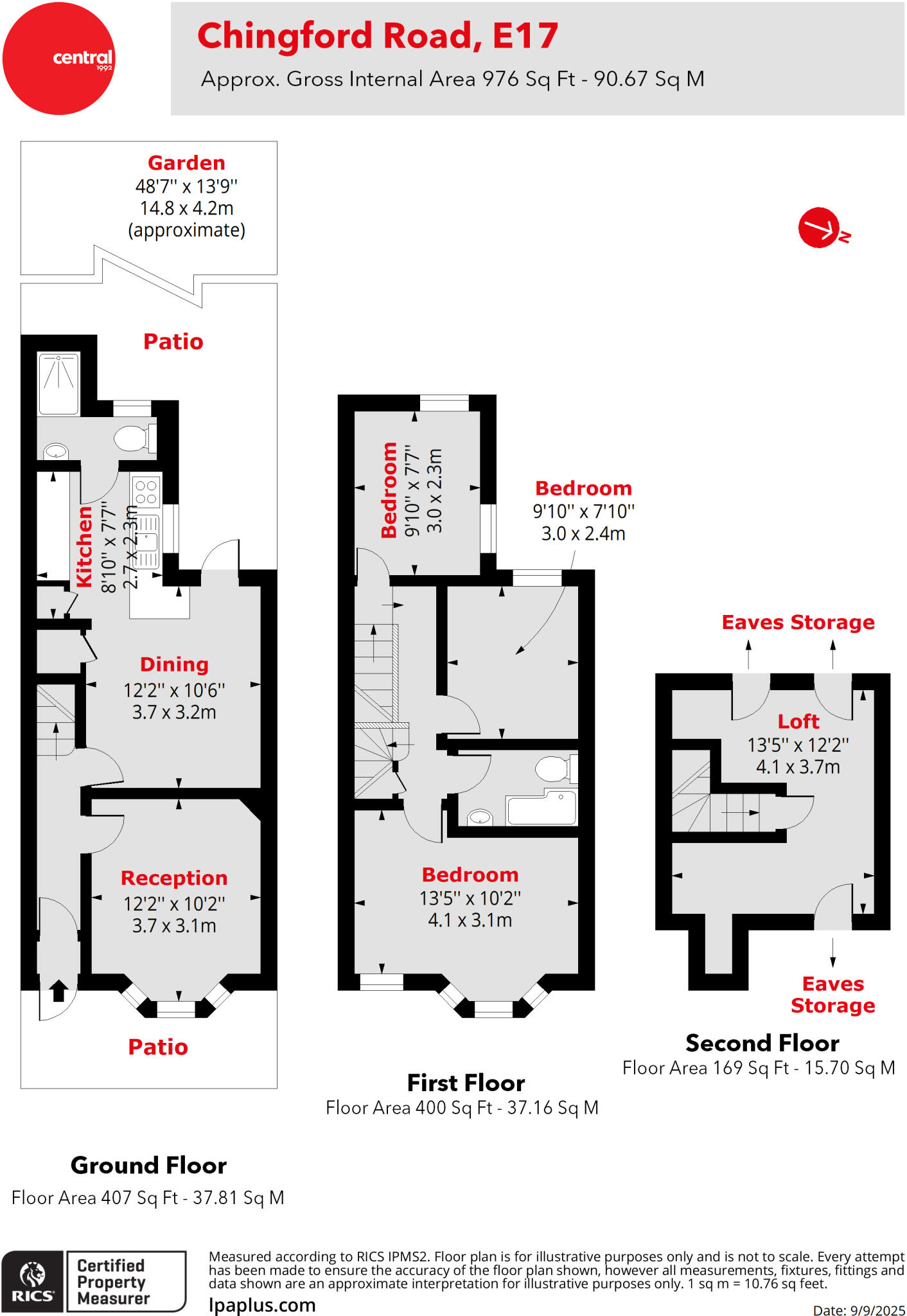Summary - 13 CHINGFORD ROAD LONDON E17 4PW
3 bed 2 bath Terraced
Period character, garden and extension potential in central Walthamstow..
Double-bay Victorian façade with high ceilings and period character
Approximately 976 sq ft: three double bedrooms plus loft conversion
Open-plan kitchen/dining with integrated appliances and garden access
West-facing private garden with patio and small lawn
Potential to extend (rear/loft) subject to planning (STPP)
Solid brick walls likely without insulation; improvement needed
Area: higher crime rate and wider neighbourhood deprivation
Freehold, Council Tax Band C, EPC rating D
This late‑Victorian mid-terrace offers 976 sq ft of adaptable family living in a well-connected Walthamstow location. The handsome double-bay façade and high ceilings retain period character, while the open-plan kitchen/dining area and fitted kitchen provide a contemporary family hub. Three double bedrooms and a loft conversion add flexibility for home working or guest space.
Practical features include a west-facing private garden, mains gas central heating, double glazing and a tiled ground-floor shower room; the property is freehold with a Council Tax Band C and an EPC rating of D. There is scope to extend (rear/loft, subject to planning) to create an additional bedroom and bathroom and increase value.
Buyers should note some material negatives: the terrace is built with solid brick and likely lacks wall insulation, the area records higher crime levels and the wider neighbourhood scores as deprived. The property is average-sized for its type and would benefit from further modernisation in places to reach its full potential.
Well suited to families and first‑time buyers seeking period character near Lloyd Park and Walthamstow’s cultural amenities. Good local schools and strong transport links (Walthamstow Central under a mile) make this a practical long‑term home with realistic upside for investors or owners prepared to improve and possibly extend.
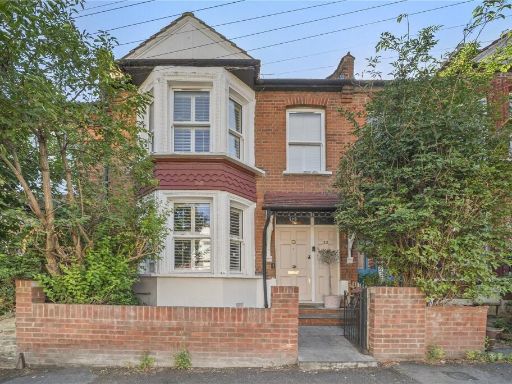 4 bedroom terraced house for sale in Ruby Road, Walthamstow, London, E17 — £995,000 • 4 bed • 2 bath • 1201 ft²
4 bedroom terraced house for sale in Ruby Road, Walthamstow, London, E17 — £995,000 • 4 bed • 2 bath • 1201 ft²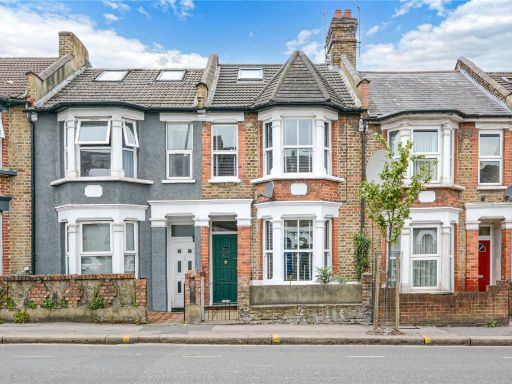 2 bedroom terraced house for sale in Chingford Road, Walthamstow, London, E17 — £660,000 • 2 bed • 1 bath • 815 ft²
2 bedroom terraced house for sale in Chingford Road, Walthamstow, London, E17 — £660,000 • 2 bed • 1 bath • 815 ft²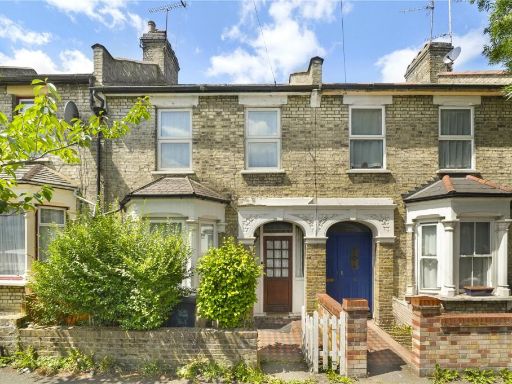 2 bedroom terraced house for sale in Kenilworth Avenue, Walthamstow, London, E17 — £670,000 • 2 bed • 2 bath • 985 ft²
2 bedroom terraced house for sale in Kenilworth Avenue, Walthamstow, London, E17 — £670,000 • 2 bed • 2 bath • 985 ft²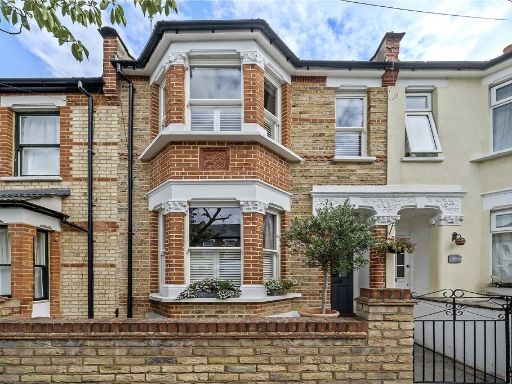 4 bedroom terraced house for sale in Kingsley Road, Walthamstow, London, E17 — £900,000 • 4 bed • 2 bath • 1412 ft²
4 bedroom terraced house for sale in Kingsley Road, Walthamstow, London, E17 — £900,000 • 4 bed • 2 bath • 1412 ft²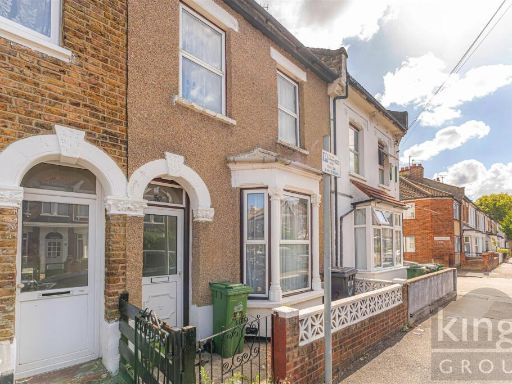 3 bedroom house for sale in Buxton Road, Walthamstow, E17 — £750,000 • 3 bed • 1 bath • 1195 ft²
3 bedroom house for sale in Buxton Road, Walthamstow, E17 — £750,000 • 3 bed • 1 bath • 1195 ft²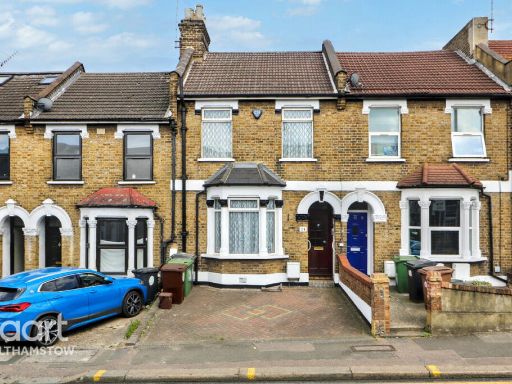 3 bedroom terraced house for sale in Chingford Road, Walthamstow, E17 — £675,000 • 3 bed • 2 bath • 1345 ft²
3 bedroom terraced house for sale in Chingford Road, Walthamstow, E17 — £675,000 • 3 bed • 2 bath • 1345 ft²