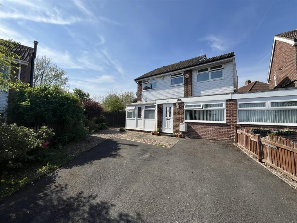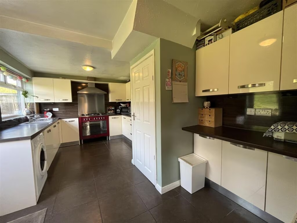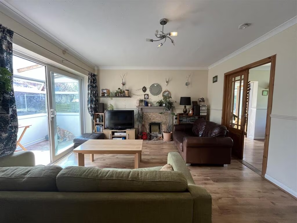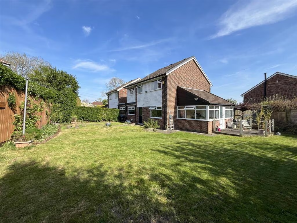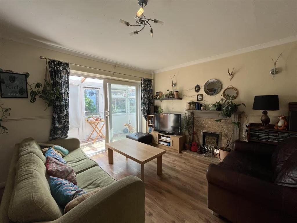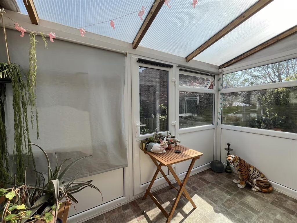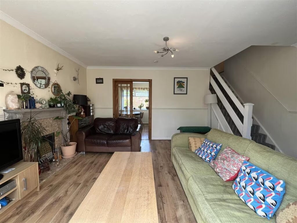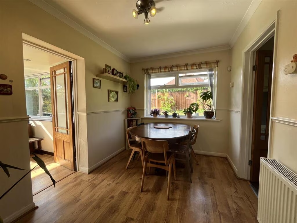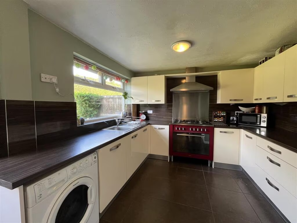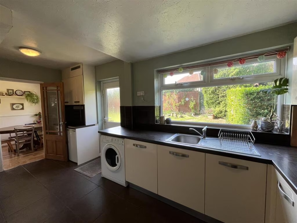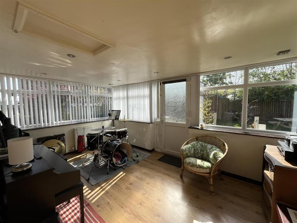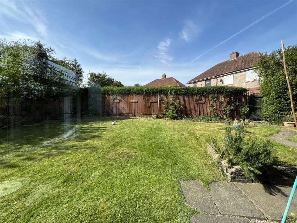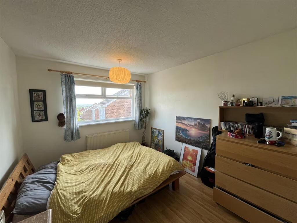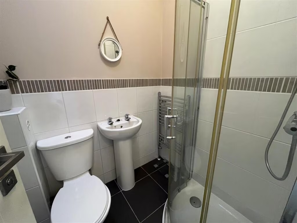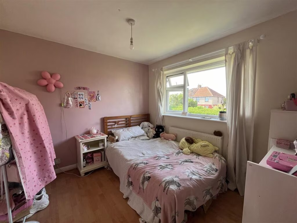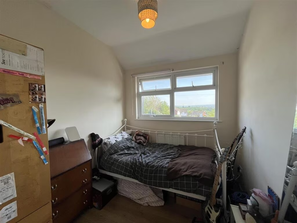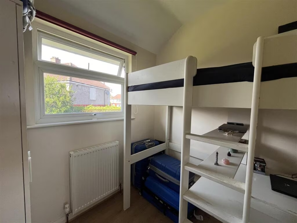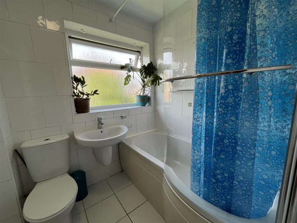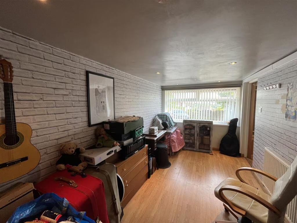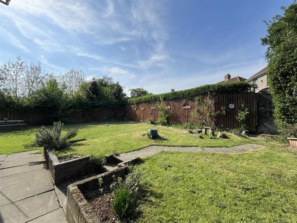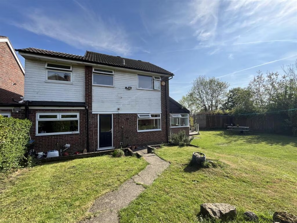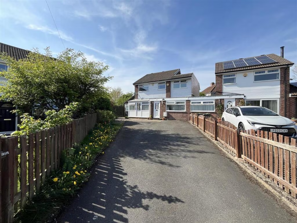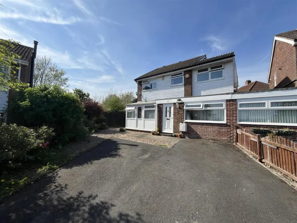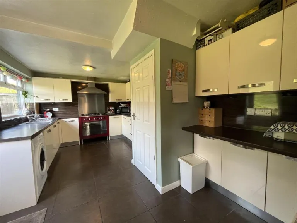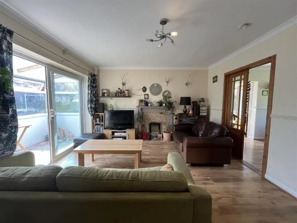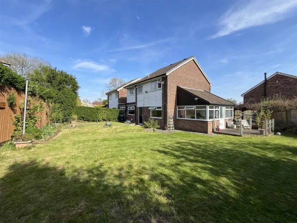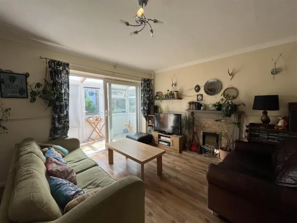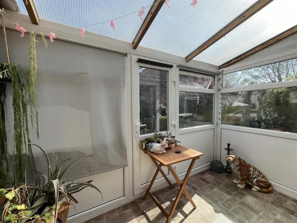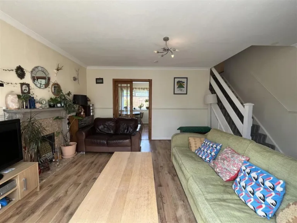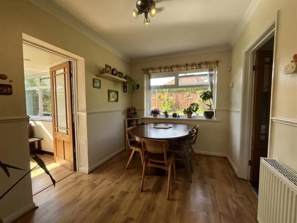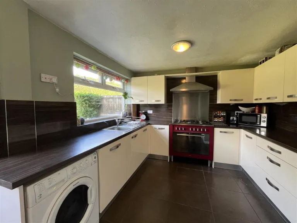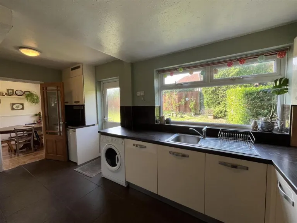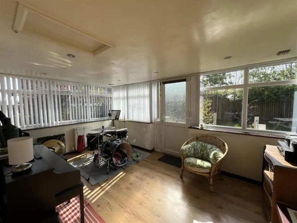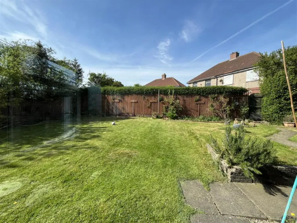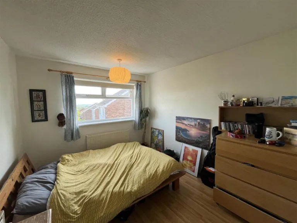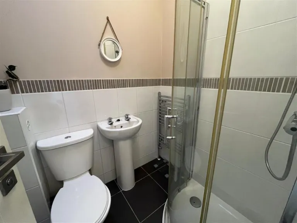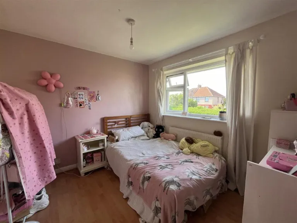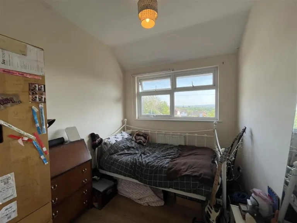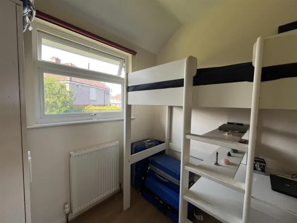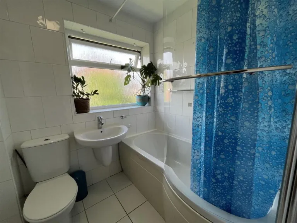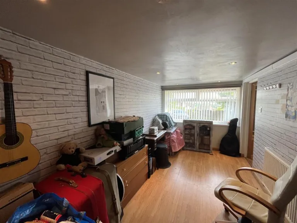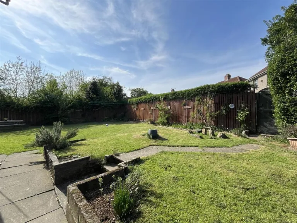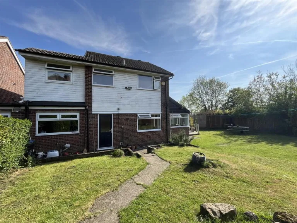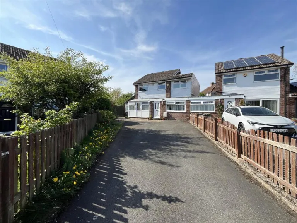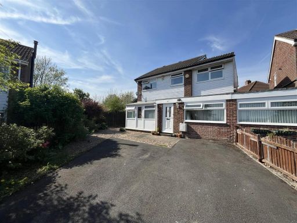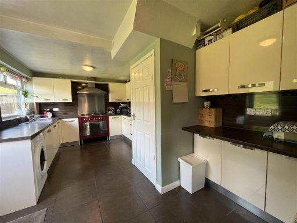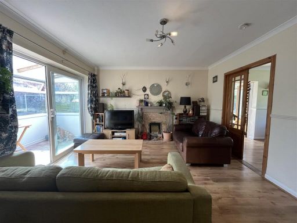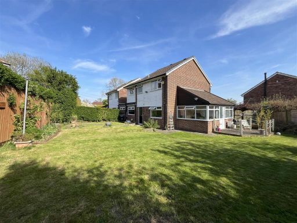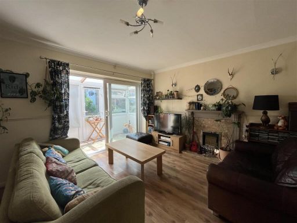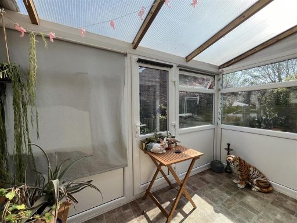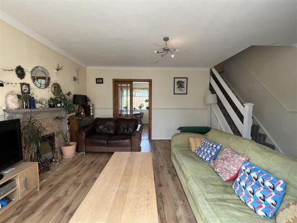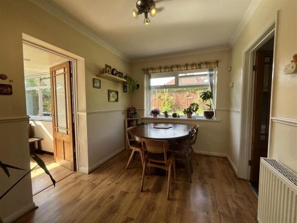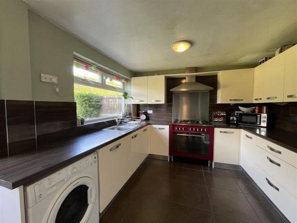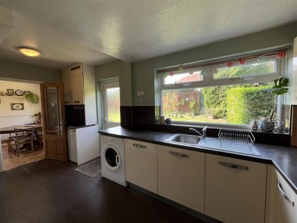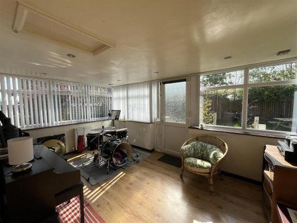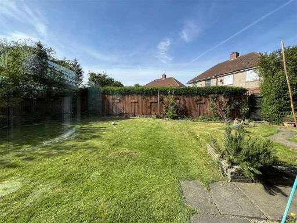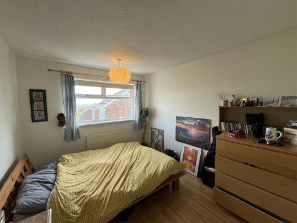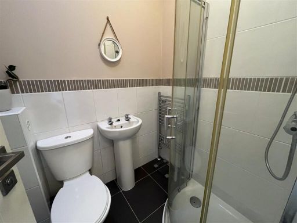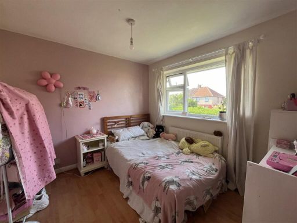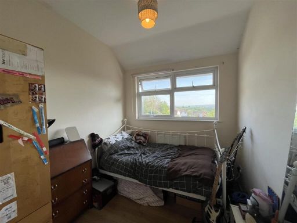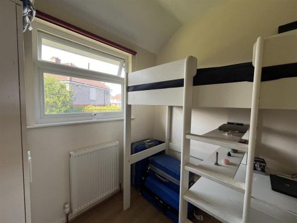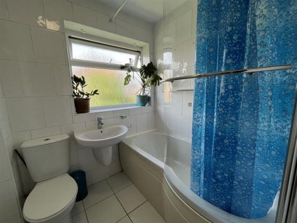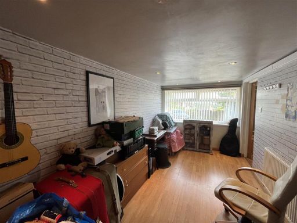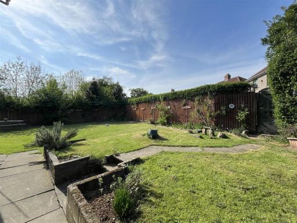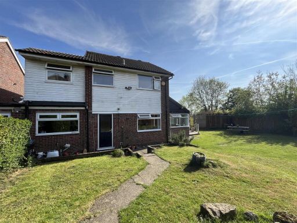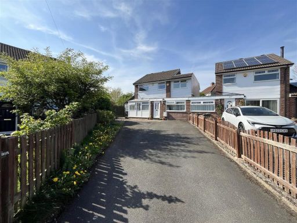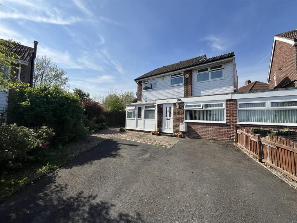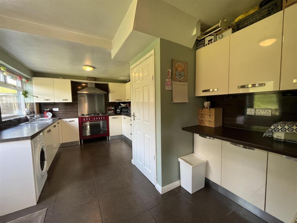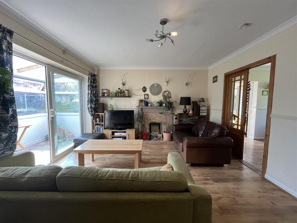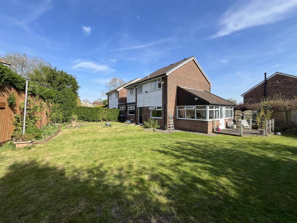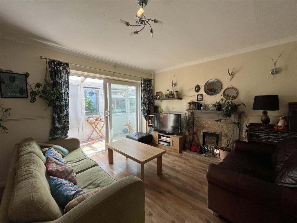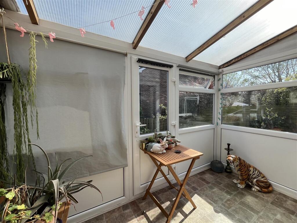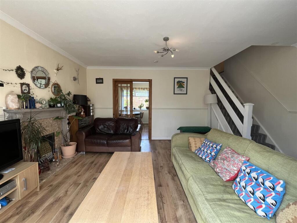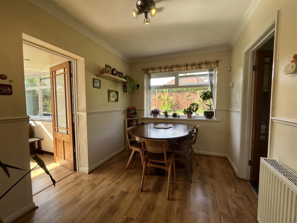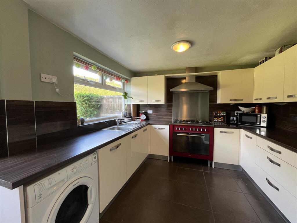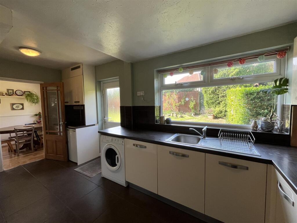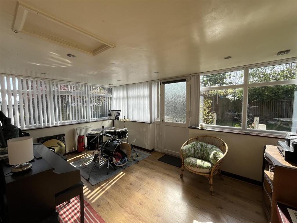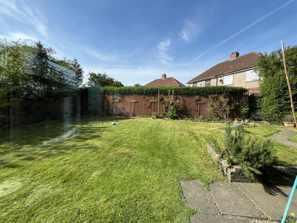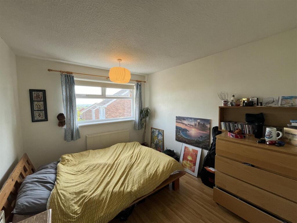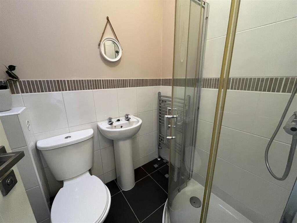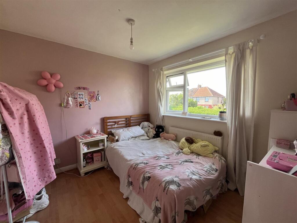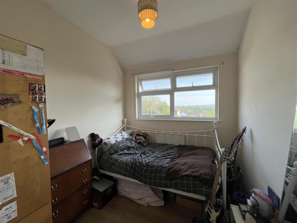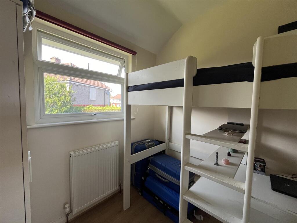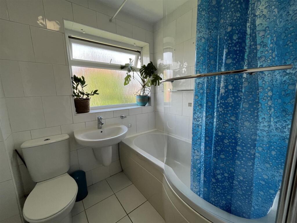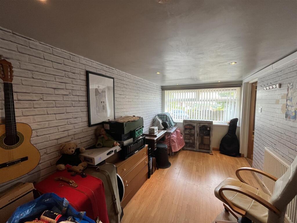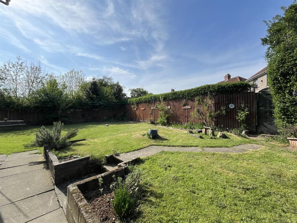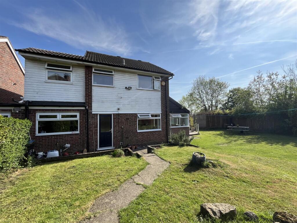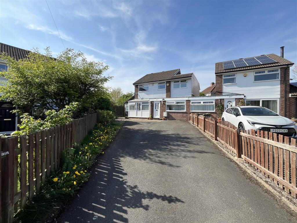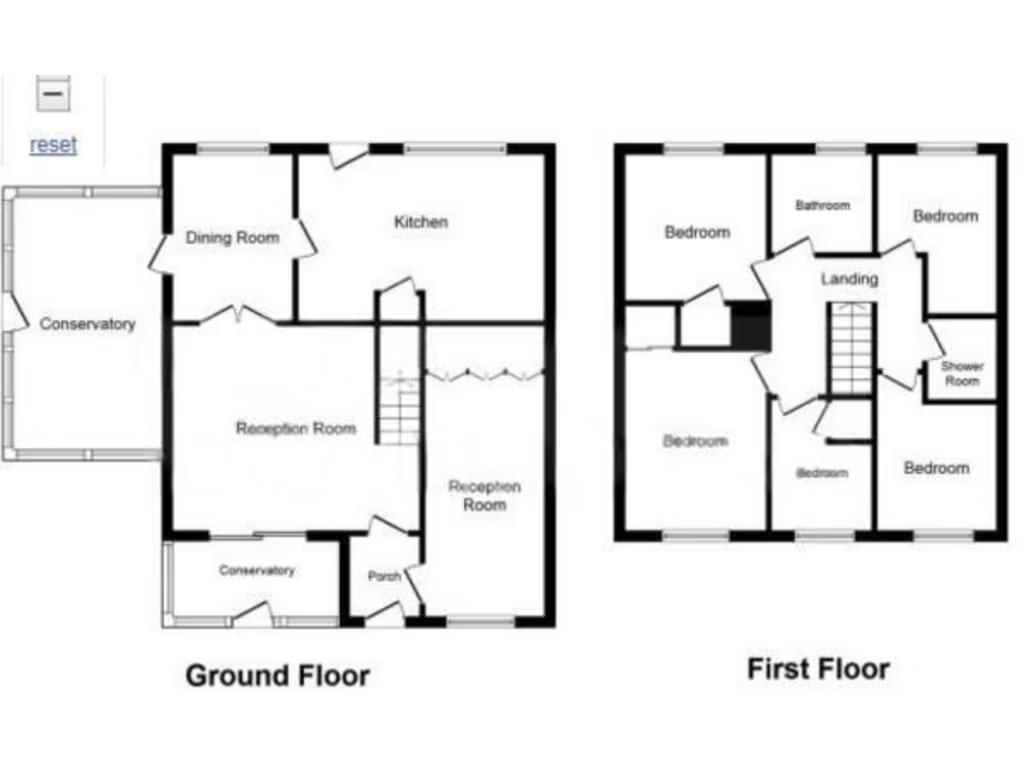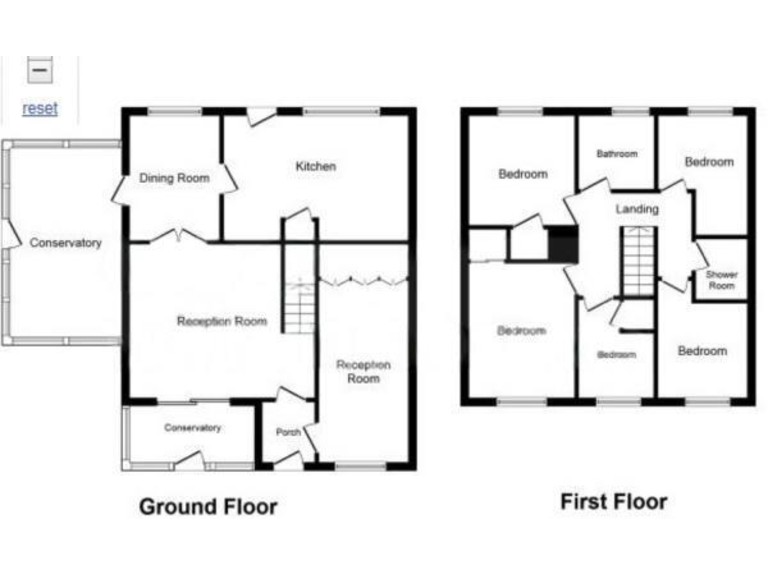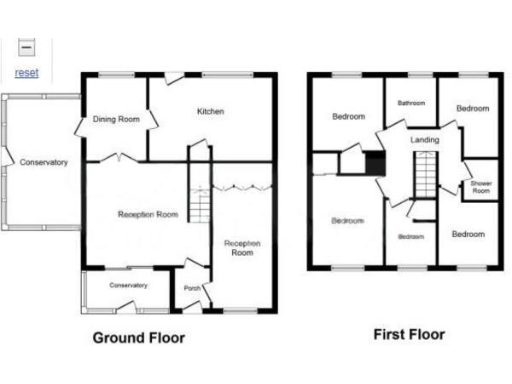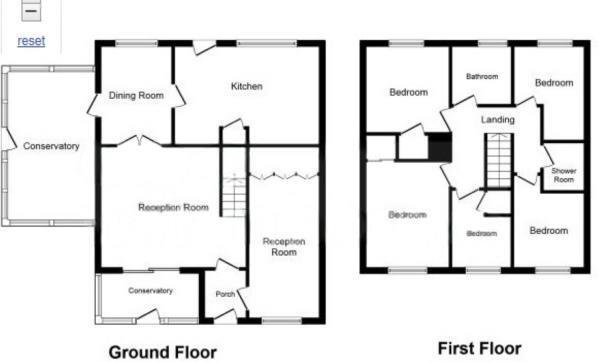Summary - 21 VILLA MOUNT WYKE BRADFORD BD12 9LD
5 bed 2 bath Link Detached House
Large family home with big garden and driveway in a cul-de-sac — location needs consideration.
Five bedrooms plus converted garage reception (potential 6th bedroom)
This extended five-bedroom linked detached house sits at the end of a quiet cul-de-sac on a corner plot, offering roomy family accommodation across multiple reception rooms and bedrooms. The ground floor includes a lounge with sun room, separate dining and playroom, a modern kitchen, conservatory and a reception room created from the former garage — useful as a sixth bedroom or additional living space. The property is south-facing to the front with long-reaching views and a large enclosed rear lawn with decked patio.
Practical points suit a busy household: a large paved driveway provides ample off-street parking, mains gas central heating is fitted, and the kitchen and bathroom suites are presented in modern finishes. The layout works well for families needing distinct living, play and sleeping zones and benefits from good links to major motorways and a cluster of local schools rated Good.
Buyers should weigh local-area factors. The property lies in a very deprived, high-crime neighbourhood classification which may affect resale or rental demand. While many internal fittings are modern, the age and scale of the home suggest ongoing maintenance and possible updating in places; the converted garage may not meet current building-regulation standards.
Freehold tenure and Council Tax Band D are straightforward ownership points. This house will appeal to larger families seeking space and outside amenity in a cul-de-sac setting, or buyers prepared to manage location-related challenges in exchange for substantial living space and outdoor land.
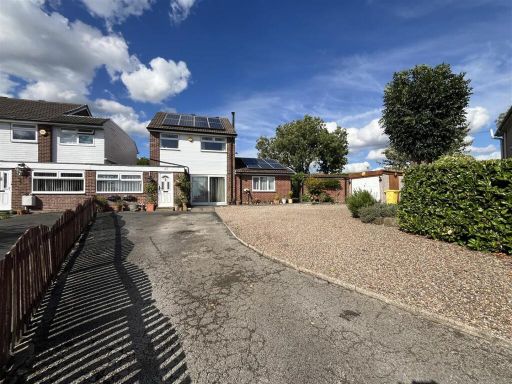 5 bedroom link detached house for sale in Villa Mount, Wyke, Bradford, BD12 — £330,000 • 5 bed • 2 bath • 1137 ft²
5 bedroom link detached house for sale in Villa Mount, Wyke, Bradford, BD12 — £330,000 • 5 bed • 2 bath • 1137 ft²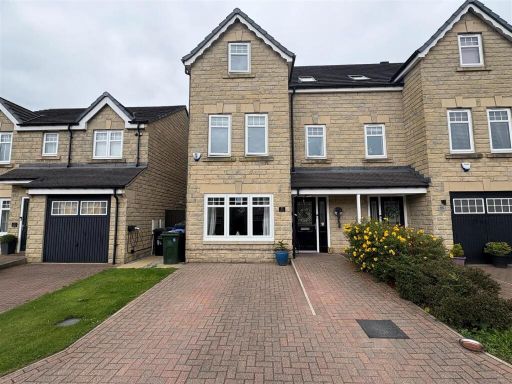 5 bedroom semi-detached house for sale in Old Mill Dam Lane, Queensbury, Bradford, BD13 — £299,950 • 5 bed • 3 bath • 1000 ft²
5 bedroom semi-detached house for sale in Old Mill Dam Lane, Queensbury, Bradford, BD13 — £299,950 • 5 bed • 3 bath • 1000 ft²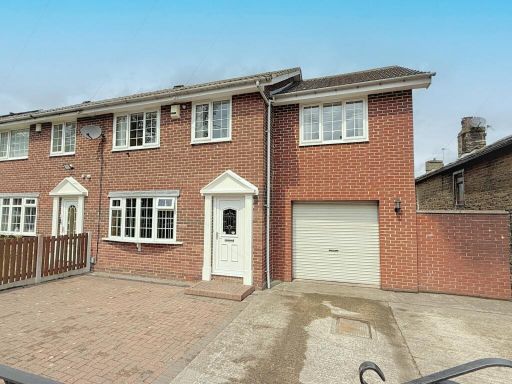 5 bedroom terraced house for sale in Necropolis Road, Bradford, West Yorkshire, BD7 — £285,000 • 5 bed • 1 bath • 1302 ft²
5 bedroom terraced house for sale in Necropolis Road, Bradford, West Yorkshire, BD7 — £285,000 • 5 bed • 1 bath • 1302 ft²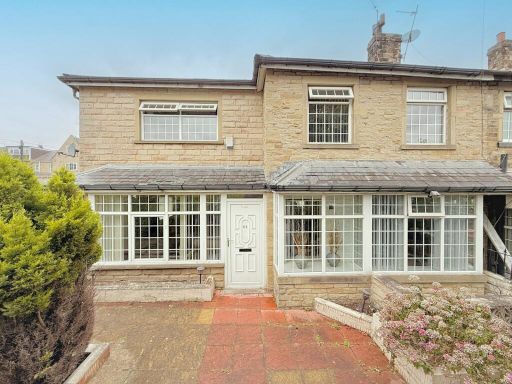 5 bedroom terraced house for sale in Bolingbroke Street, Marshfields, Bradford, BD5 — £295,000 • 5 bed • 2 bath • 1981 ft²
5 bedroom terraced house for sale in Bolingbroke Street, Marshfields, Bradford, BD5 — £295,000 • 5 bed • 2 bath • 1981 ft²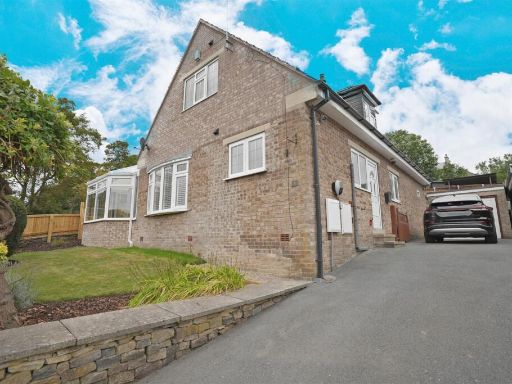 5 bedroom detached house for sale in Shaw Close, Holywell Green, HX4 — £450,000 • 5 bed • 2 bath • 2024 ft²
5 bedroom detached house for sale in Shaw Close, Holywell Green, HX4 — £450,000 • 5 bed • 2 bath • 2024 ft²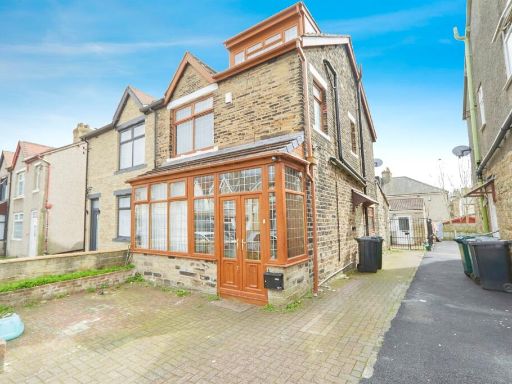 5 bedroom semi-detached house for sale in Silverhill Drive, Bradford, BD3 — £280,000 • 5 bed • 2 bath • 1314 ft²
5 bedroom semi-detached house for sale in Silverhill Drive, Bradford, BD3 — £280,000 • 5 bed • 2 bath • 1314 ft²