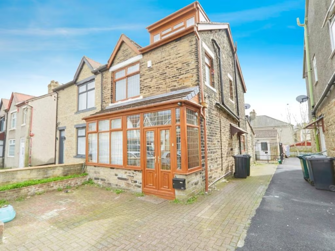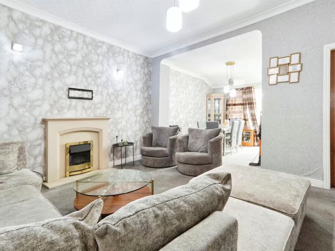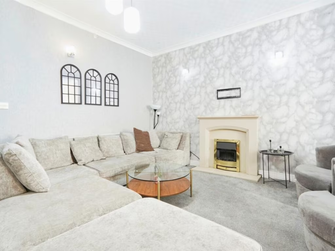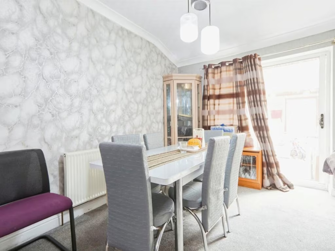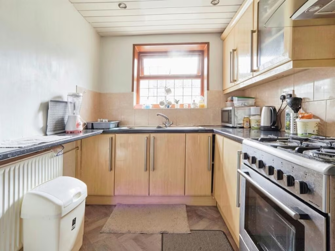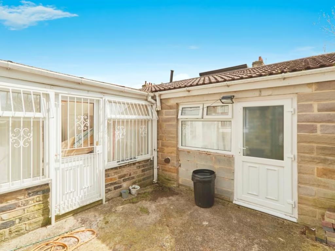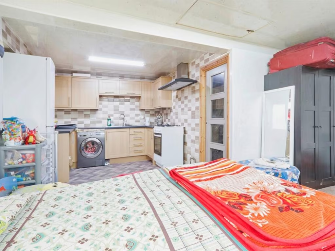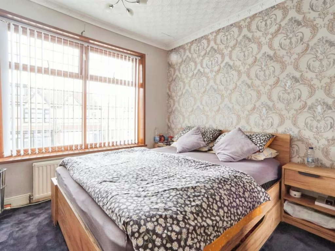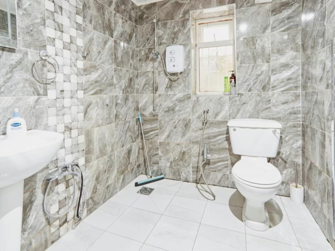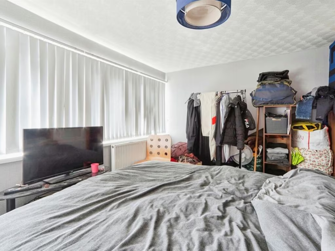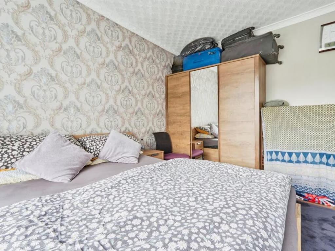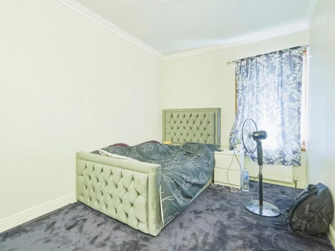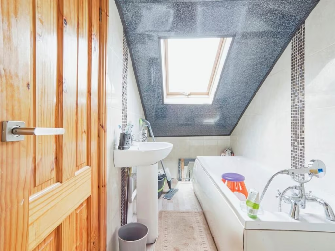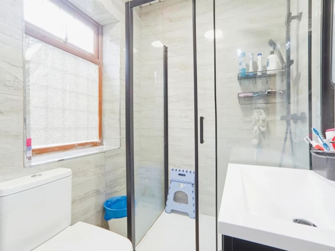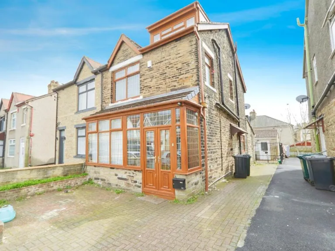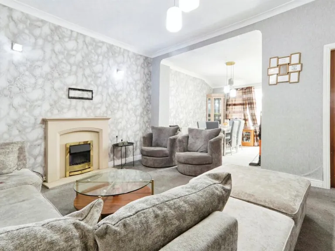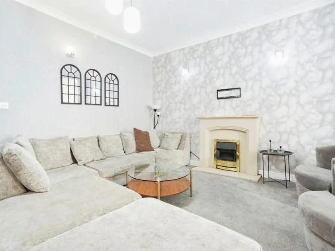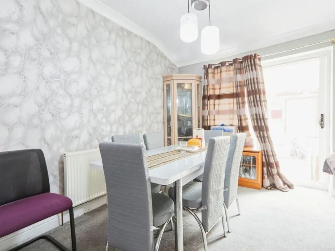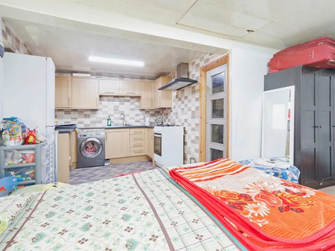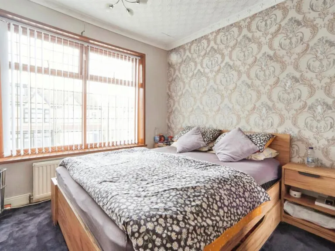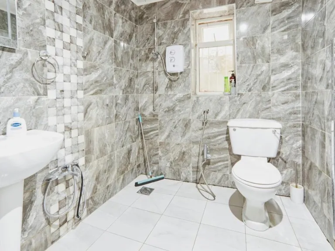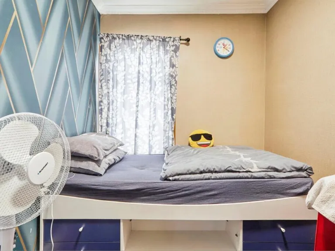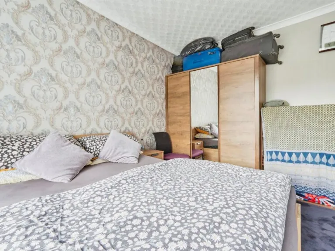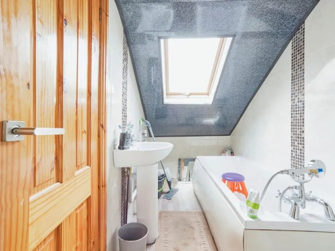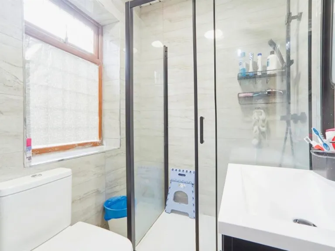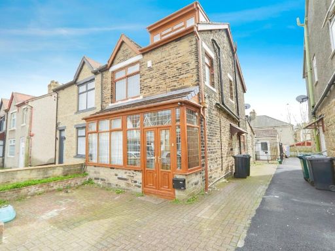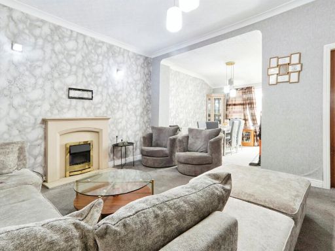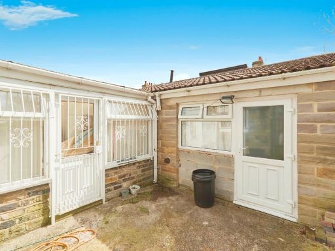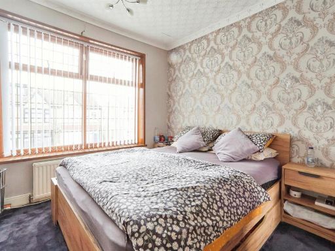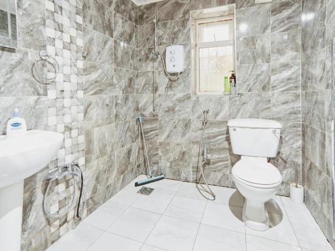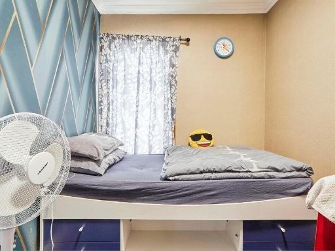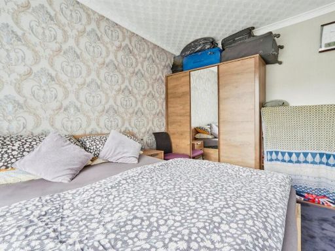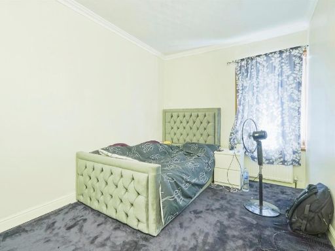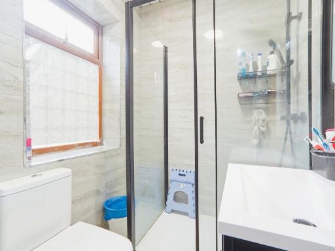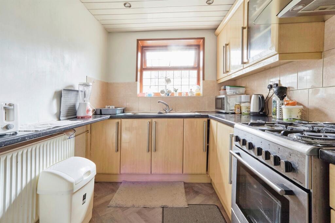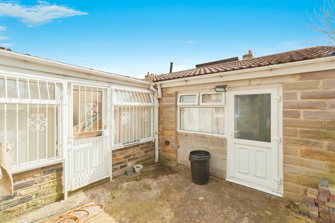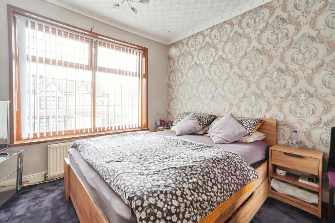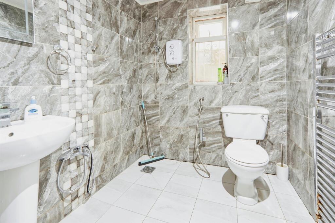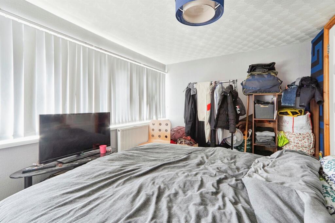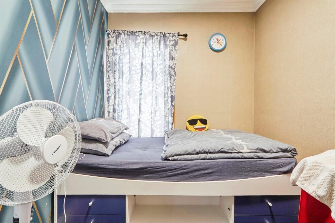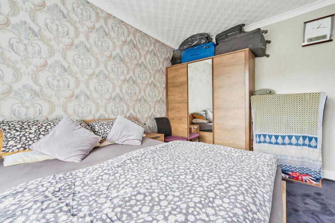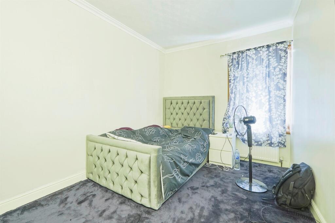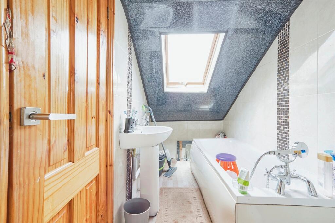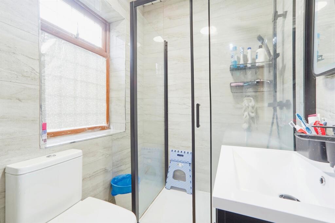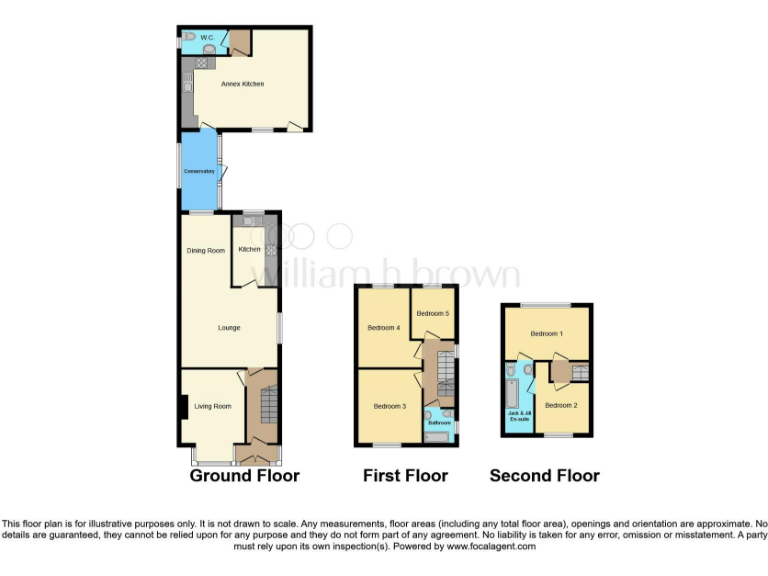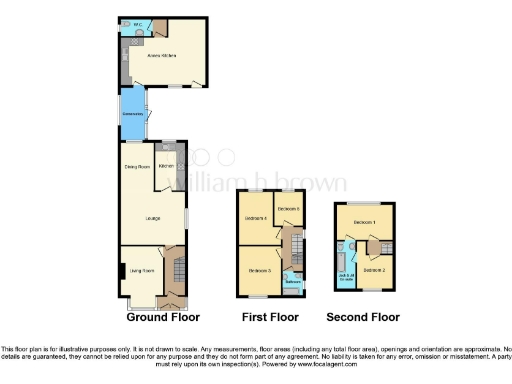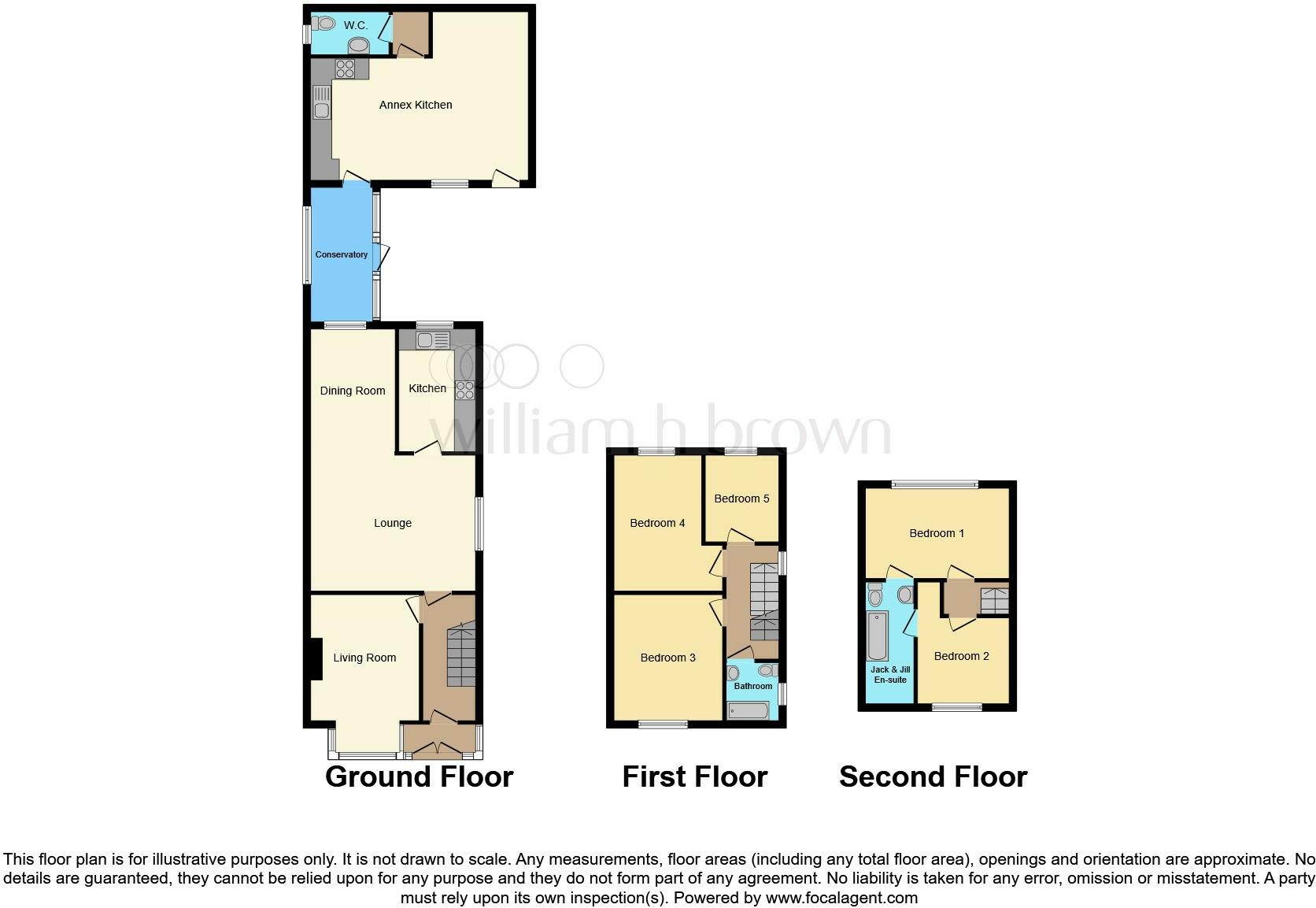Summary - 47 Silverhill Drive BD3 7LF
5 bed 2 bath Semi-Detached
Versatile family home with annex and renovation potential.
Cul‑de‑sac position, quieter location
Set at the end of a quiet cul‑de‑sac, this five‑bedroom semi‑detached home offers flexible family living across three floors. The house includes a large 24ft reception with dining area, a bay‑front living room and an attached annex with its own fitted kitchen and wet room — useful for multi‑generational use or as an income opportunity.
Practical comforts include uPVC double glazing throughout, mains gas central heating and an Energy Rating D. There are two main bathrooms plus an additional wet room in the annex. Low‑maintenance paved gardens and a small driveway reduce upkeep and give straightforward outdoor space.
Important considerations: the property sits in a very deprived neighbourhood with above‑average crime levels, which may concern some buyers. The construction dates from the 1930s and cavity walls are assumed uninsulated, so buyers should budget for possible insulation or other modernization work. The overall plot is small and interior space, while flexible, is compact for a five‑bed layout.
This home will suit a growing family or buyers seeking an annex for extended family or rental income. It offers immediate liveability with scope to improve energy performance and modernise finishes to boost comfort and value.
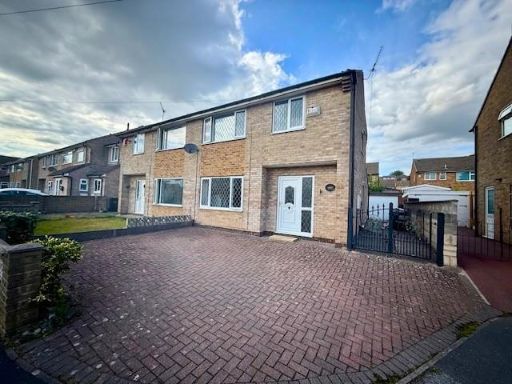 3 bedroom semi-detached house for sale in Cairns Close, Kings Park, BD2 — £230,000 • 3 bed • 2 bath • 1088 ft²
3 bedroom semi-detached house for sale in Cairns Close, Kings Park, BD2 — £230,000 • 3 bed • 2 bath • 1088 ft²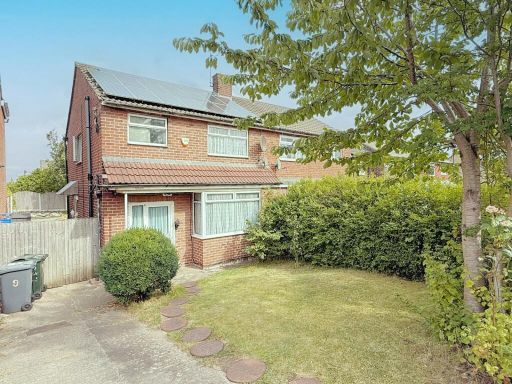 3 bedroom semi-detached house for sale in Ferndown Green, Little Horton, Bradford, BD5 — £190,000 • 3 bed • 1 bath • 850 ft²
3 bedroom semi-detached house for sale in Ferndown Green, Little Horton, Bradford, BD5 — £190,000 • 3 bed • 1 bath • 850 ft²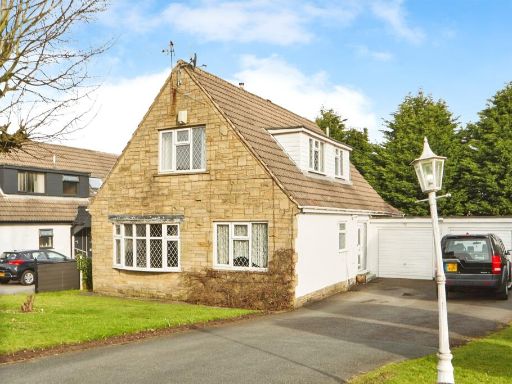 4 bedroom detached house for sale in Highfield Gardens, Bradford, BD9 — £350,000 • 4 bed • 2 bath • 1518 ft²
4 bedroom detached house for sale in Highfield Gardens, Bradford, BD9 — £350,000 • 4 bed • 2 bath • 1518 ft²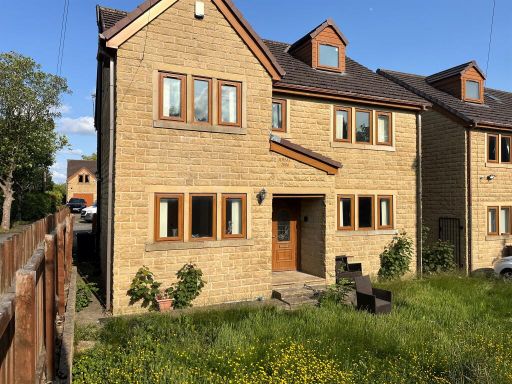 5 bedroom detached house for sale in Greenwood Fold, Bradford, BD4 — £290,000 • 5 bed • 3 bath • 1873 ft²
5 bedroom detached house for sale in Greenwood Fold, Bradford, BD4 — £290,000 • 5 bed • 3 bath • 1873 ft²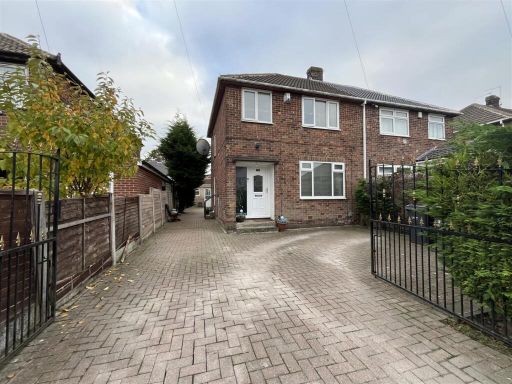 3 bedroom semi-detached house for sale in Hallbank Drive, Bradford, BD5 — £220,000 • 3 bed • 1 bath
3 bedroom semi-detached house for sale in Hallbank Drive, Bradford, BD5 — £220,000 • 3 bed • 1 bath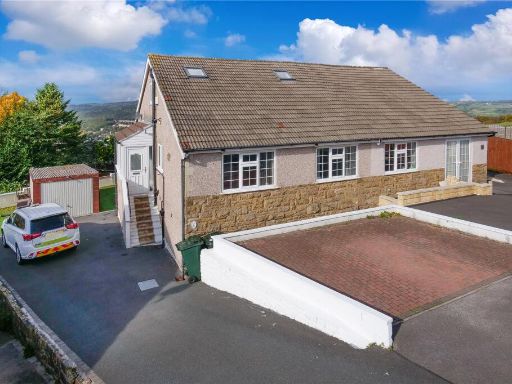 4 bedroom semi-detached house for sale in West View Avenue, Shipley, West Yorkshire, BD18 — £329,950 • 4 bed • 2 bath • 1736 ft²
4 bedroom semi-detached house for sale in West View Avenue, Shipley, West Yorkshire, BD18 — £329,950 • 4 bed • 2 bath • 1736 ft²