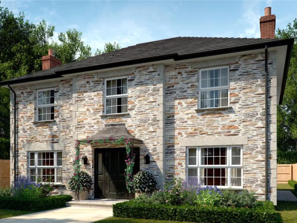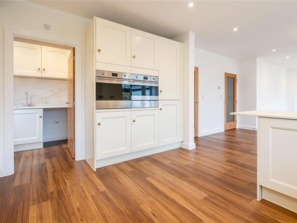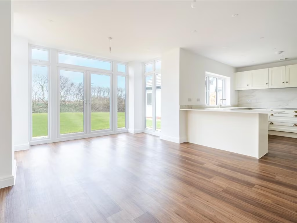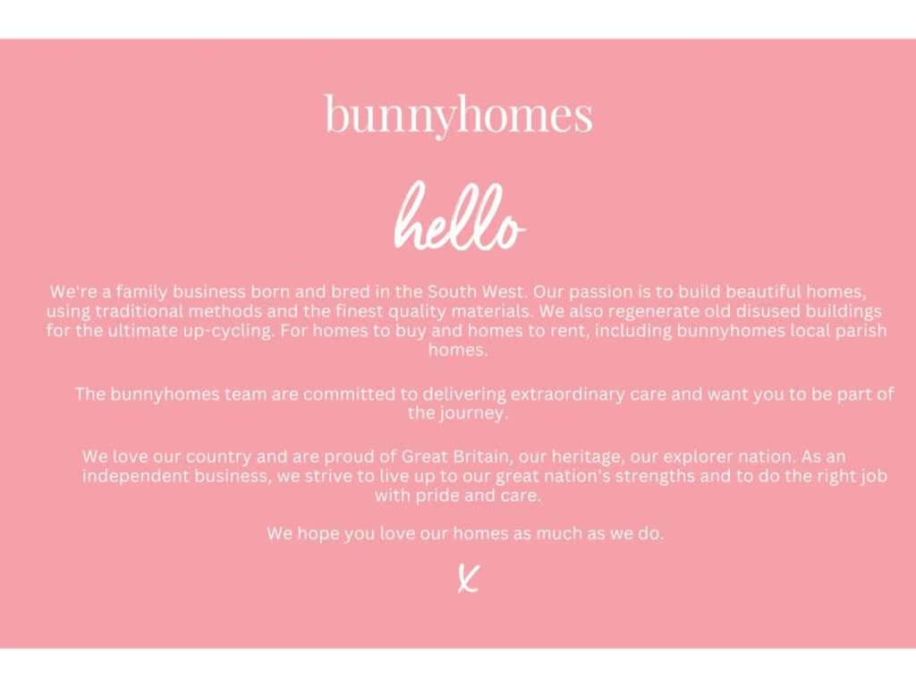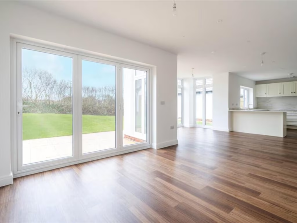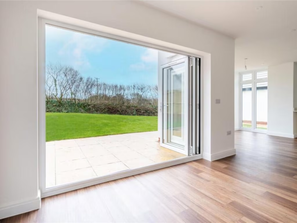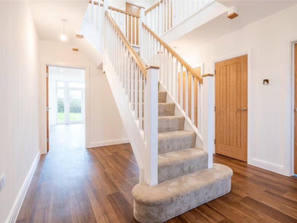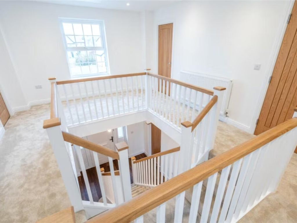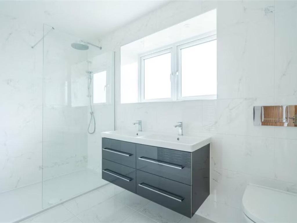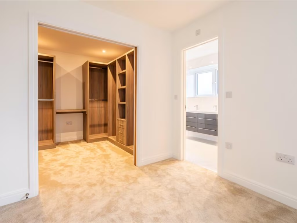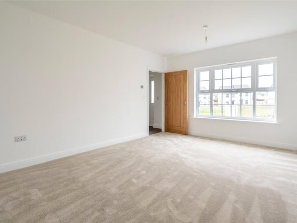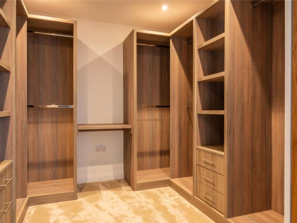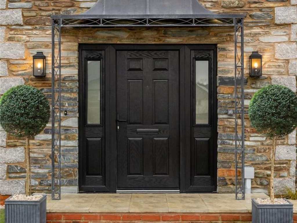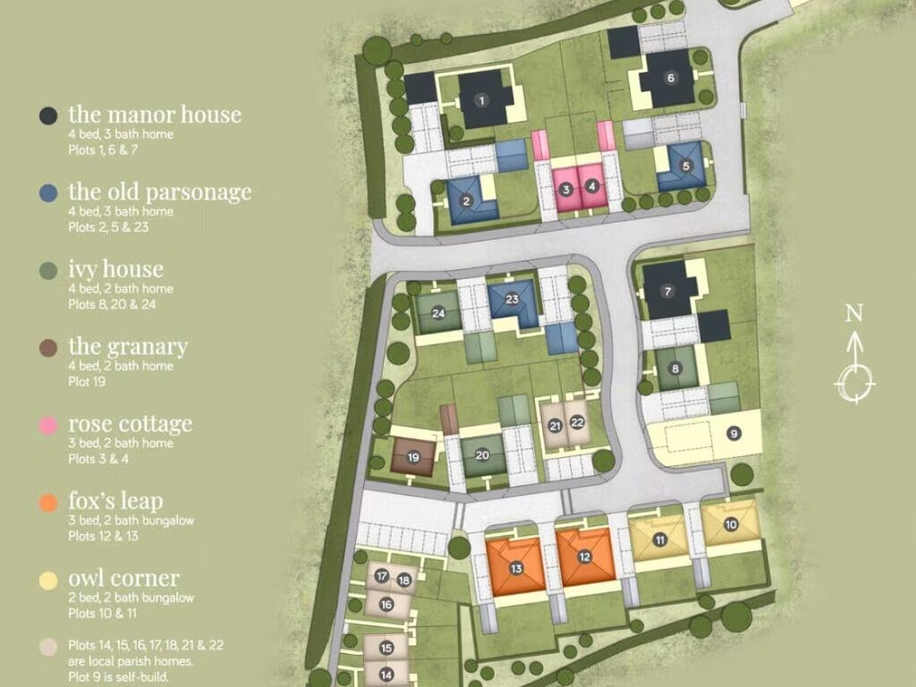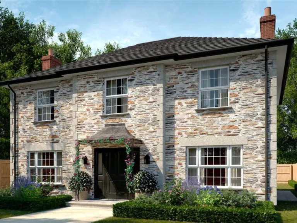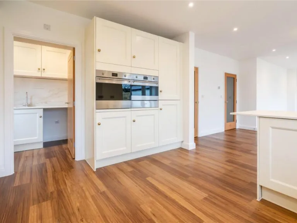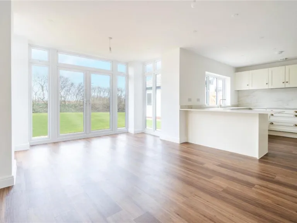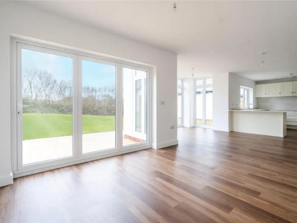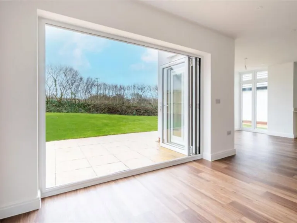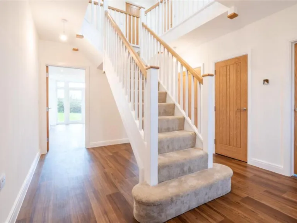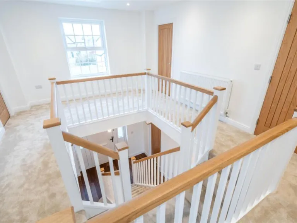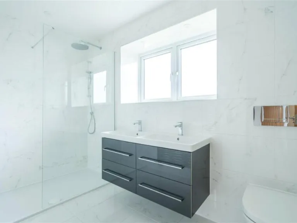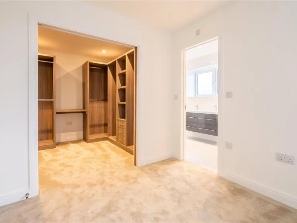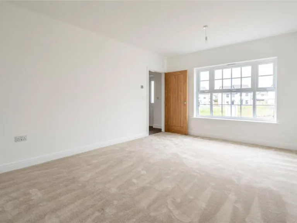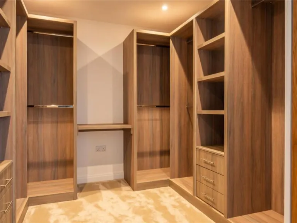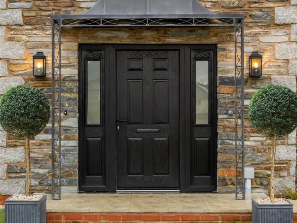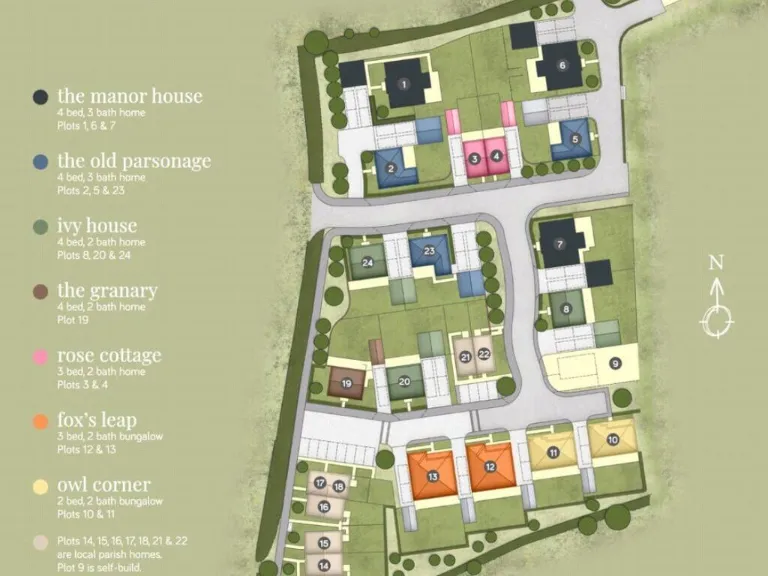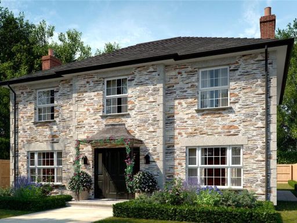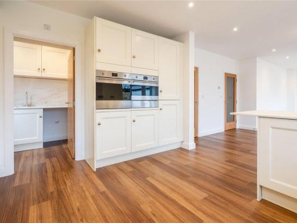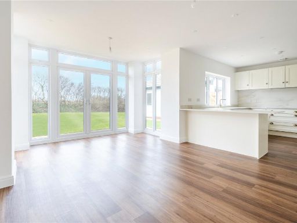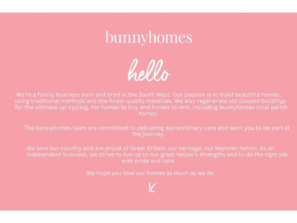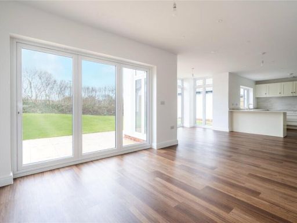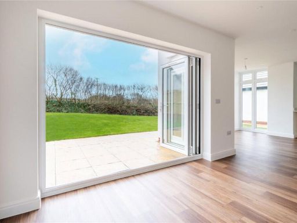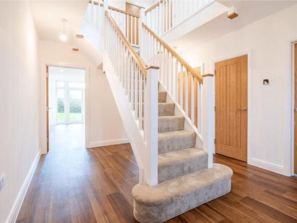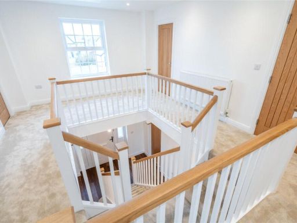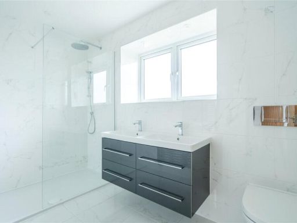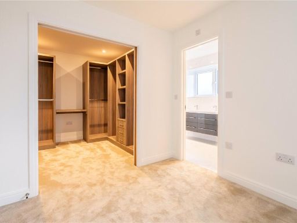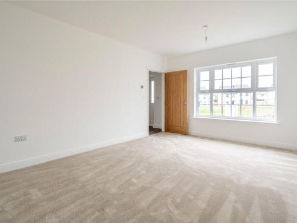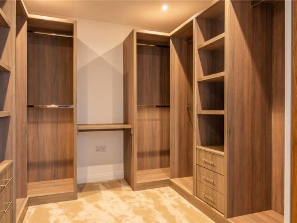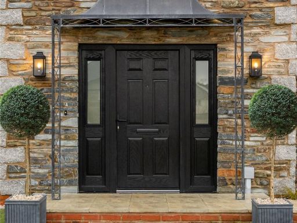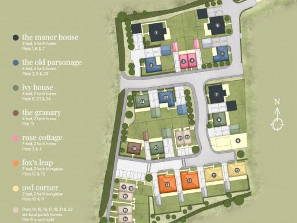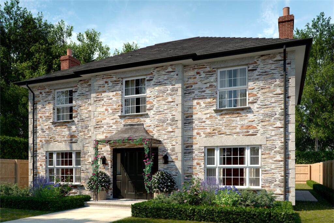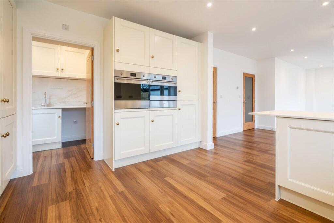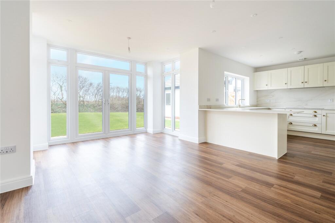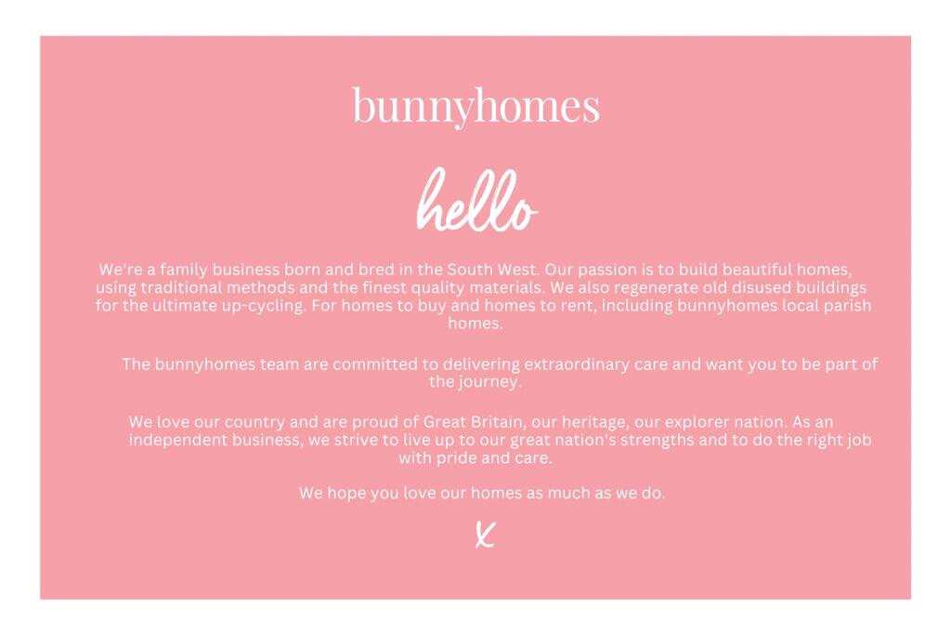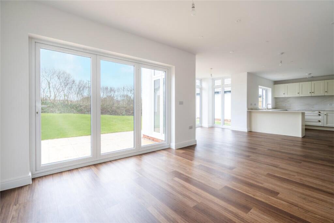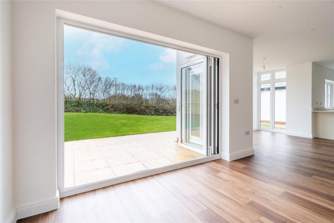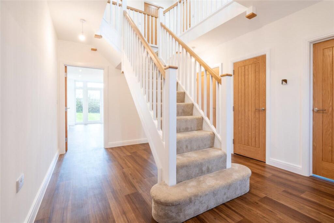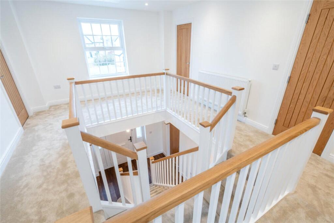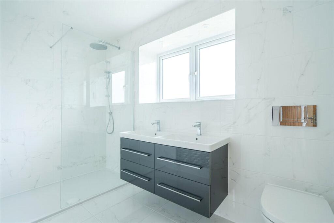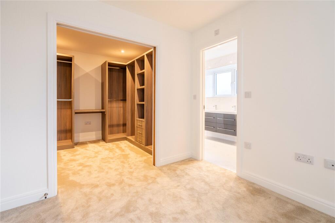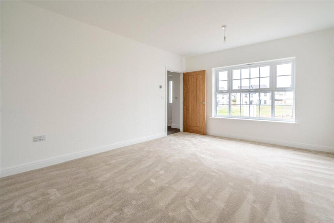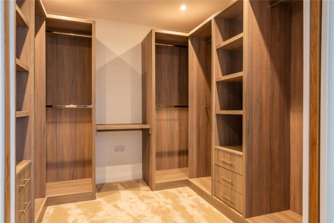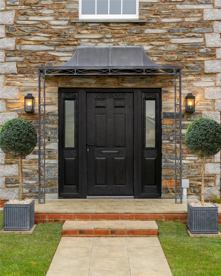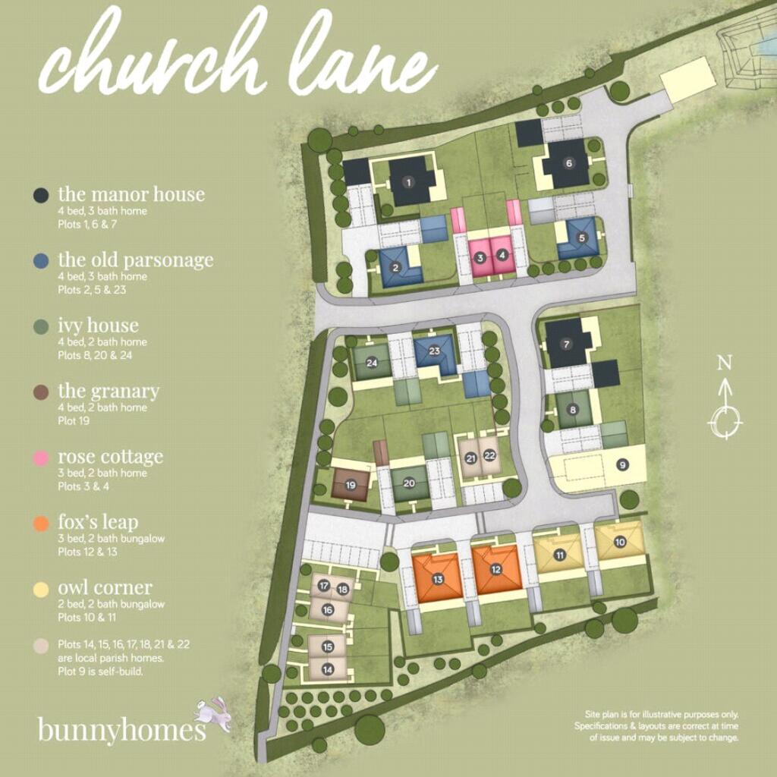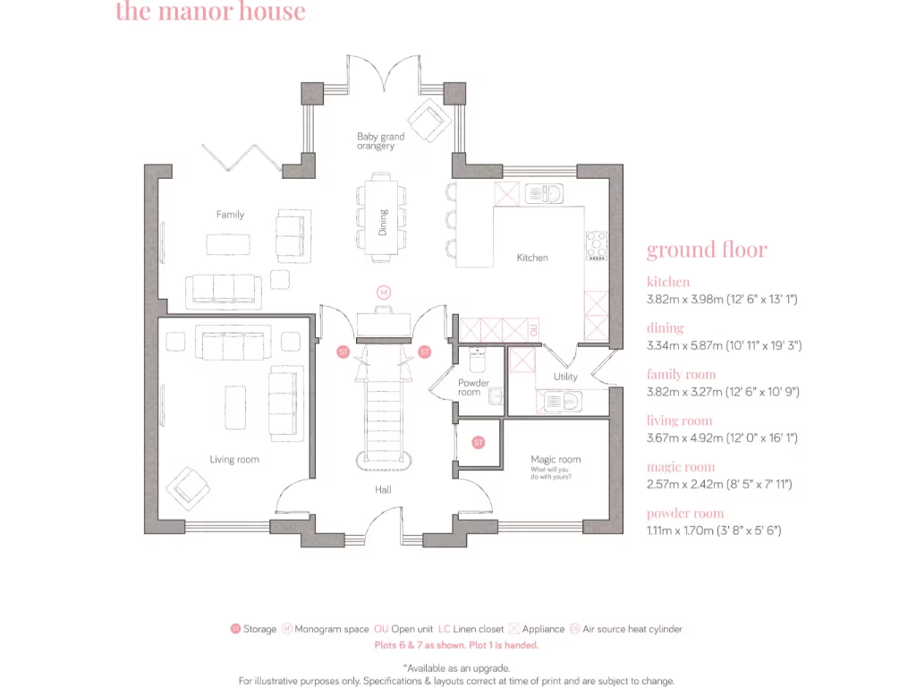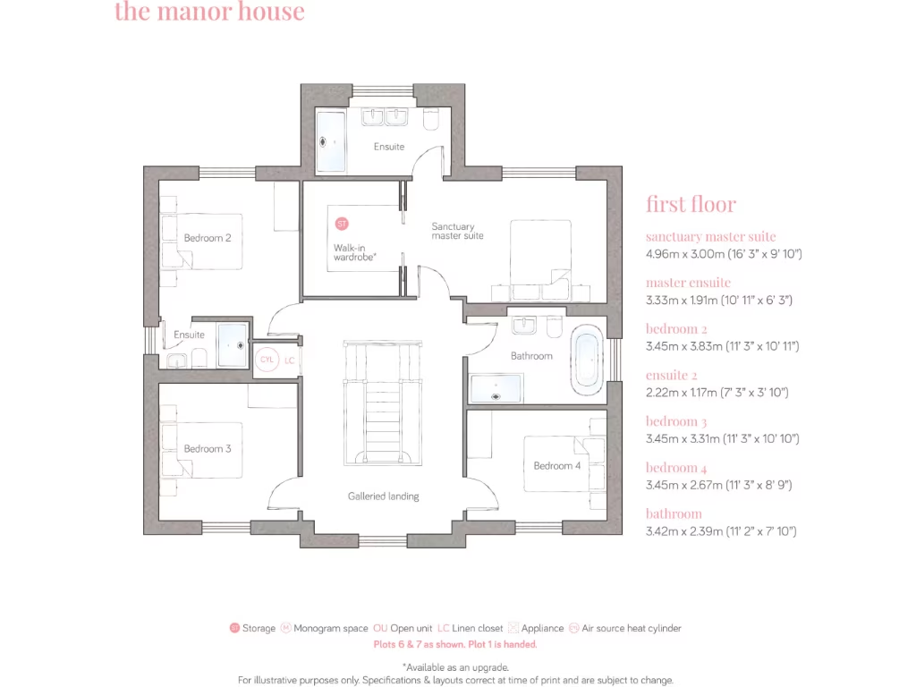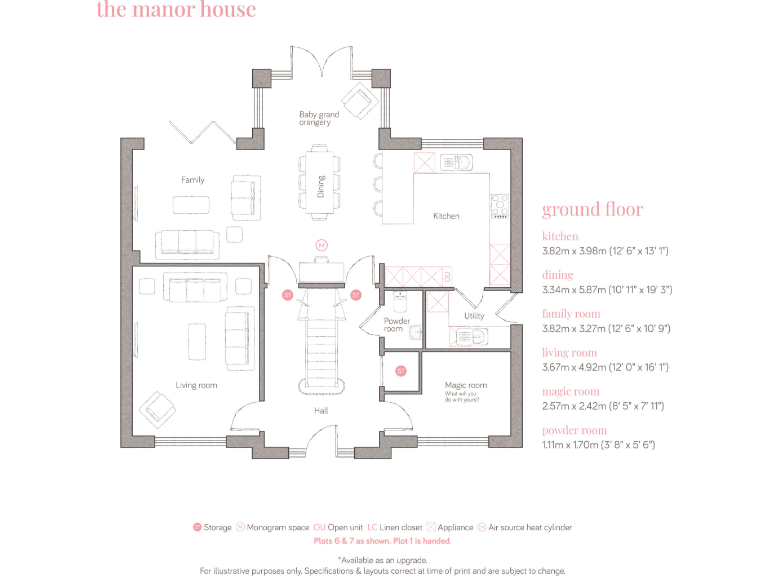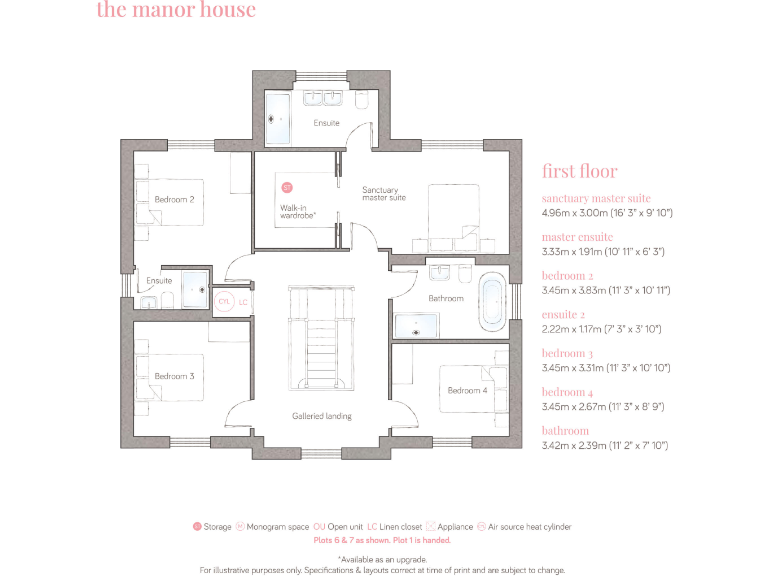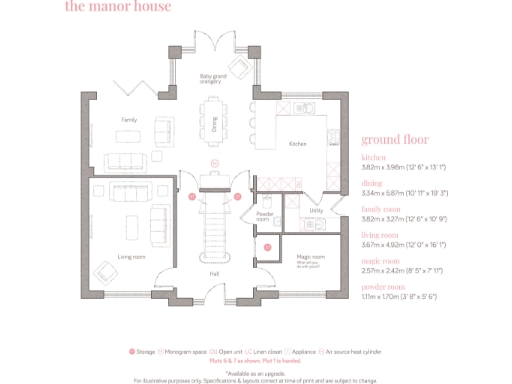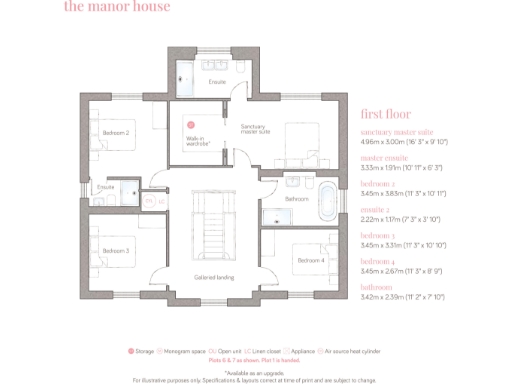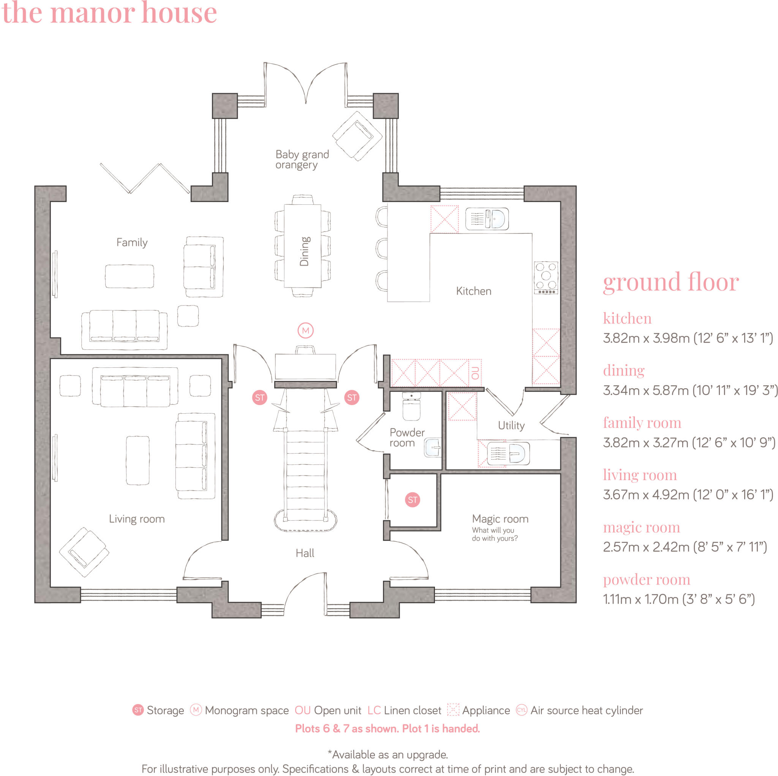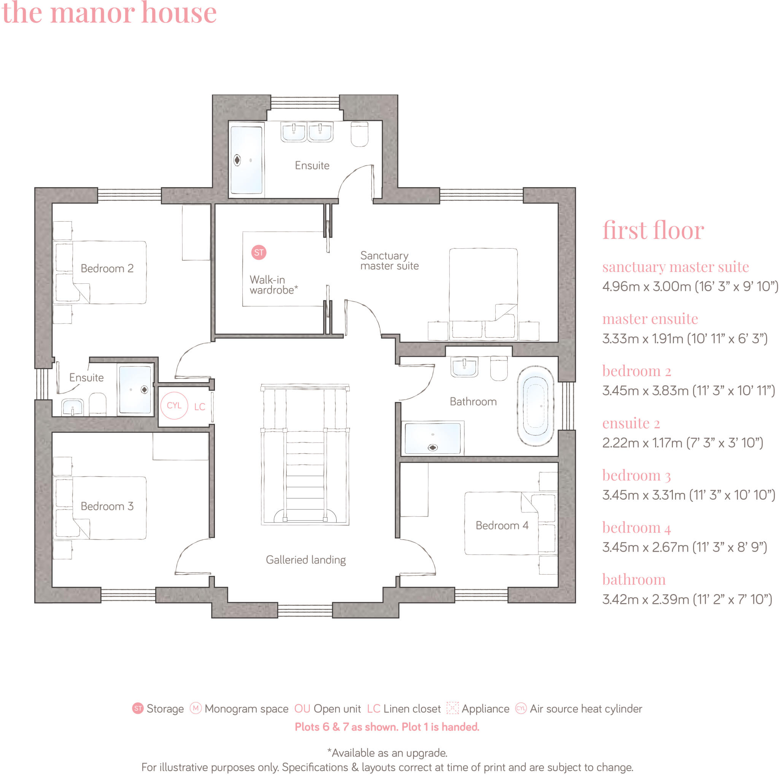Summary - The Rectory, Church Lane, Cheriton Bishop EX6 6HY
4 bed 3 bath Detached
Grand, family-focused home with extensive living space and large garden.
36' open-plan kitchen/dining/family room with orangery-style glazing
Master 'sanctuary' with double-basin ensuite and walk-in wardrobe
Ground-floor underfloor heating; taller-than-usual ceilings downstairs
Air source heat pump with Hive controls; CAT6 wired to main rooms
Detached double garage with side personnel door; off-road driveway
Very large plot with oversized patio and private garden
Marketed as new-build but records indicate 1976–82 construction — verify
FTTP listed yet local broadband speeds reported slow; check connectivity
This spacious four-bedroom detached home sits on a very large plot in peaceful Cheriton Bishop, designed around family life and entertaining. The house centers on a full-width 36' open-plan kitchen/dining/family room with high-spec appliances, an orangery-style glazed end and direct access to an oversized patio and garden — ideal for summer dining and children’s play.
The first-floor master “sanctuary” offers a walk-in wardrobe and a double-basin ensuite with a 10" monsoon showerhead; a second bedroom also has an ensuite. Ground-floor rooms benefit from underfloor heating and higher-than-usual ceilings, giving flexible layout options. Practical features include a detached double garage with personnel door, well-considered storage throughout, and a utility with side access.
The home is specified for modern, low-carbon running with an air source heat pump, Hive controls and CAT6 cabling to main rooms; a 10-year NHBC warranty is referenced. Its rural hamlet setting promises tranquillity, excellent mobile signal and very low local crime — attractive for families seeking countryside living within reach of Exeter.
Notable factual points to check at viewing: marketing describes the plot as a new-build, but records show construction dated 1976–82; the property also lists oil-fuelled boiler heating in some particulars alongside the air source heat pump. Broadband is listed as FTTP yet local reported broadband speeds are slow. Council tax banding is not yet set. These are factual matters to clarify before purchase.
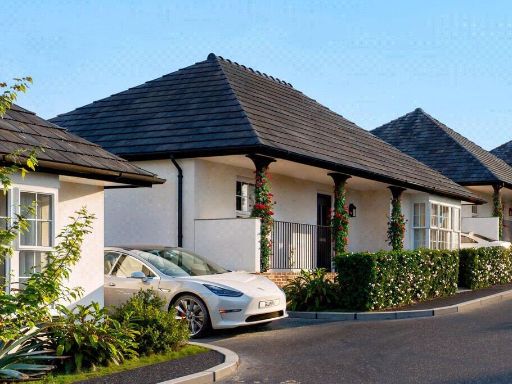 2 bedroom bungalow for sale in Church Lane, Cheriton Bishop, Exeter, EX6 — £450,000 • 2 bed • 2 bath • 859 ft²
2 bedroom bungalow for sale in Church Lane, Cheriton Bishop, Exeter, EX6 — £450,000 • 2 bed • 2 bath • 859 ft²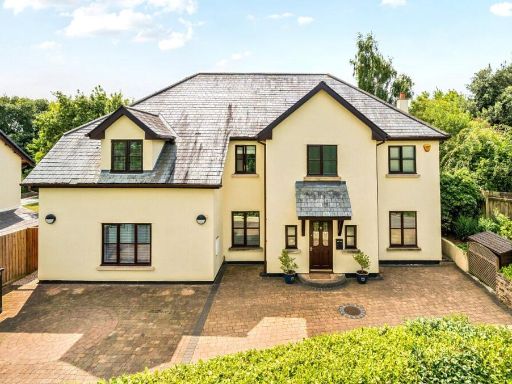 4 bedroom detached house for sale in Cheriton Bishop, Exeter, Devon, EX6 — £795,000 • 4 bed • 3 bath • 2744 ft²
4 bedroom detached house for sale in Cheriton Bishop, Exeter, Devon, EX6 — £795,000 • 4 bed • 3 bath • 2744 ft²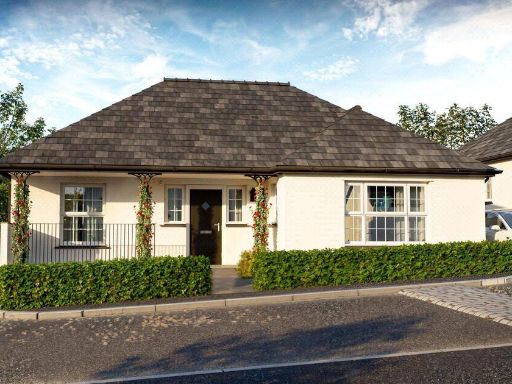 3 bedroom bungalow for sale in Church Lane, Cheriton Bishop, Exeter, EX6 — £575,000 • 3 bed • 2 bath • 1184 ft²
3 bedroom bungalow for sale in Church Lane, Cheriton Bishop, Exeter, EX6 — £575,000 • 3 bed • 2 bath • 1184 ft²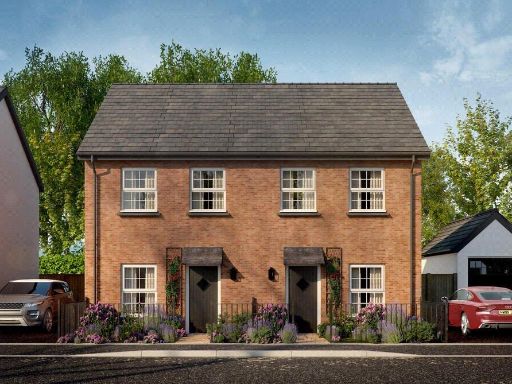 3 bedroom semi-detached house for sale in Church Lane, Cheriton Bishop, Exeter, EX6 — £430,000 • 3 bed • 2 bath • 937 ft²
3 bedroom semi-detached house for sale in Church Lane, Cheriton Bishop, Exeter, EX6 — £430,000 • 3 bed • 2 bath • 937 ft²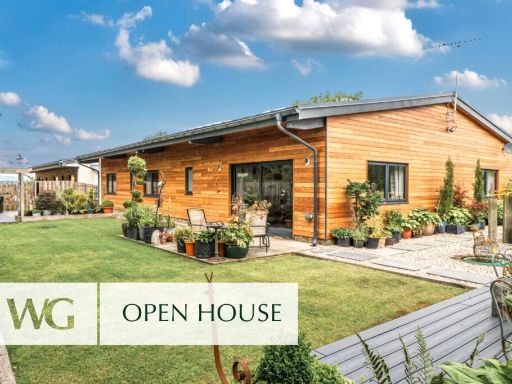 4 bedroom barn conversion for sale in Cheriton Bishop, Exeter, EX6 — £700,000 • 4 bed • 3 bath • 2193 ft²
4 bedroom barn conversion for sale in Cheriton Bishop, Exeter, EX6 — £700,000 • 4 bed • 3 bath • 2193 ft²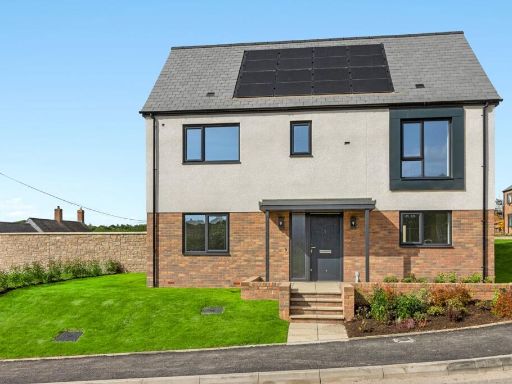 3 bedroom detached house for sale in The Cadeleigh - Belstone View, Chulmleigh Road, Morchard Bishop, EX17 — £419,950 • 3 bed • 1 bath • 1194 ft²
3 bedroom detached house for sale in The Cadeleigh - Belstone View, Chulmleigh Road, Morchard Bishop, EX17 — £419,950 • 3 bed • 1 bath • 1194 ft²