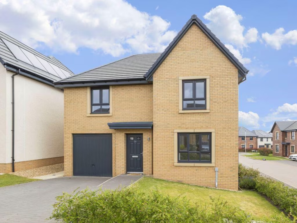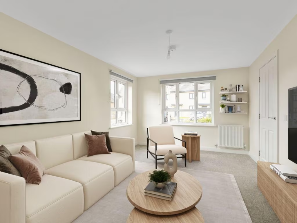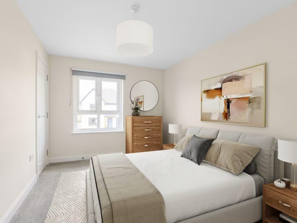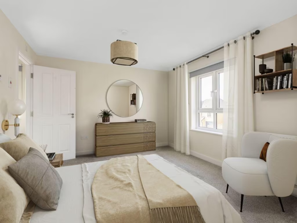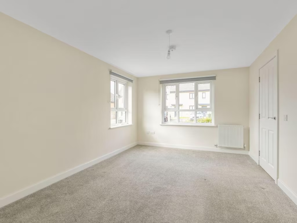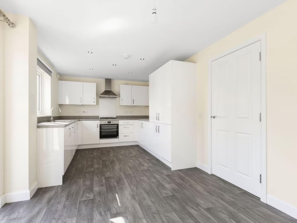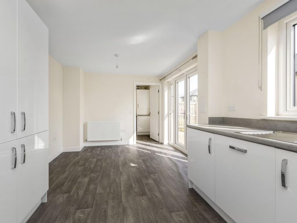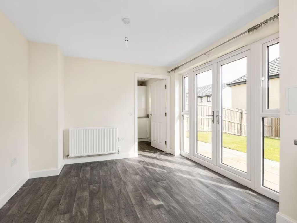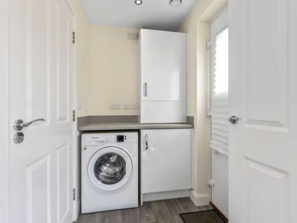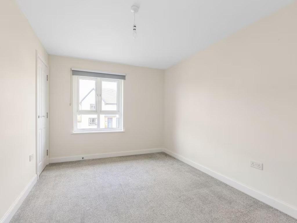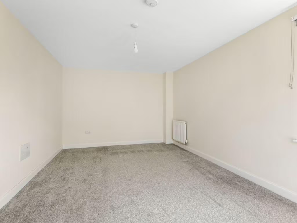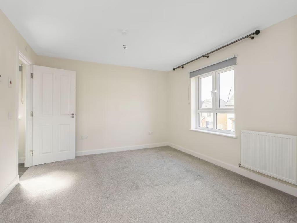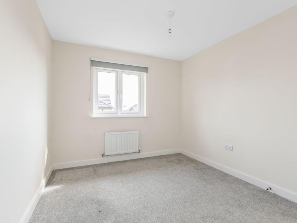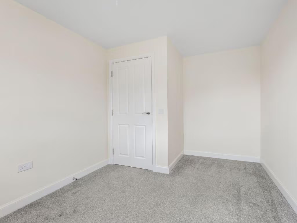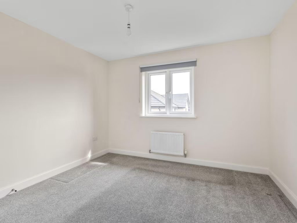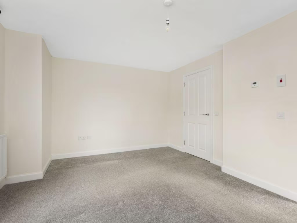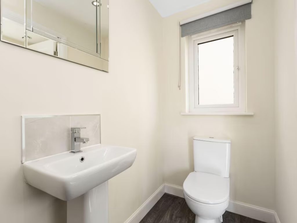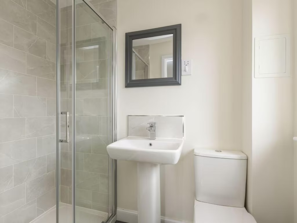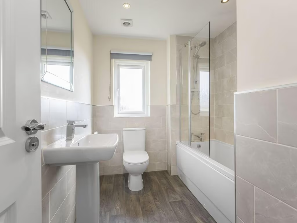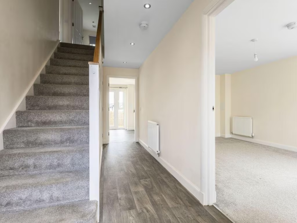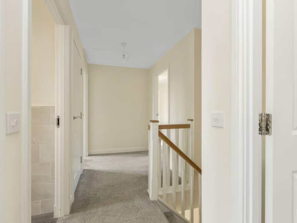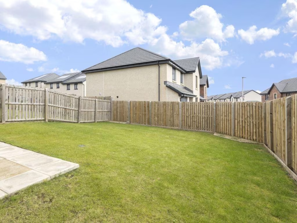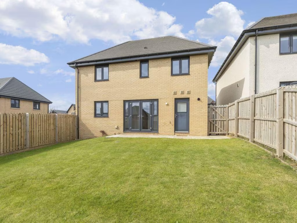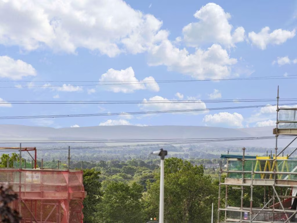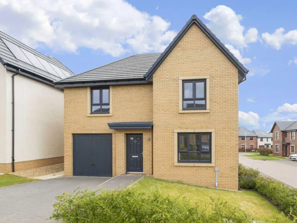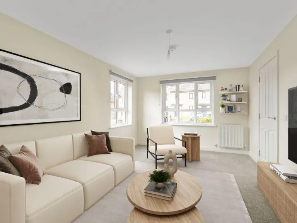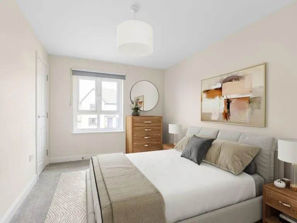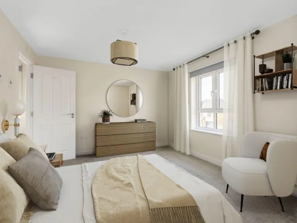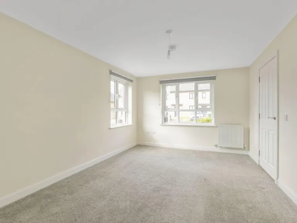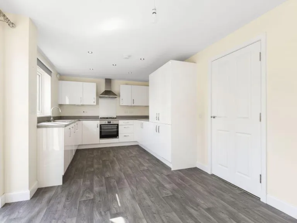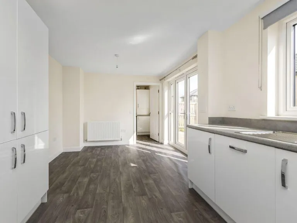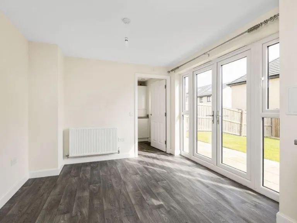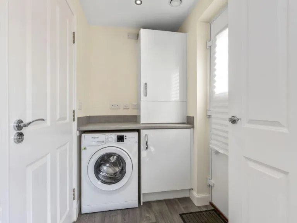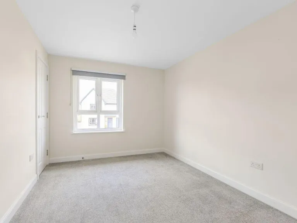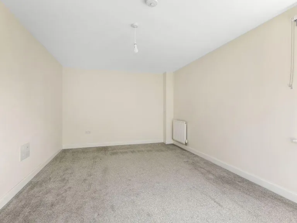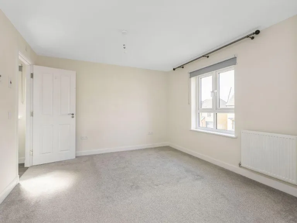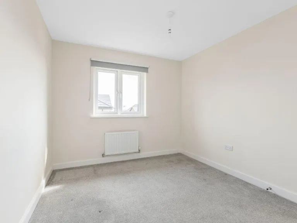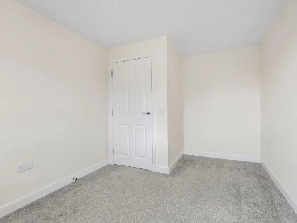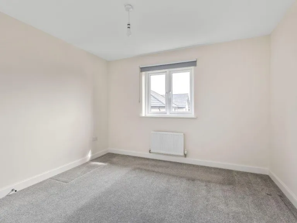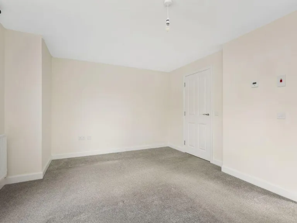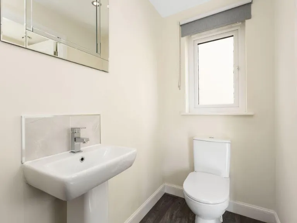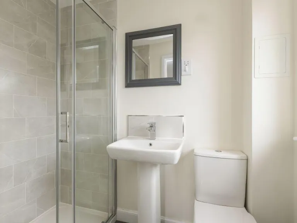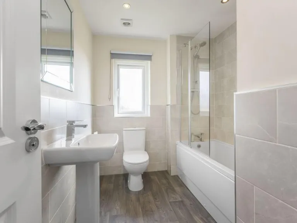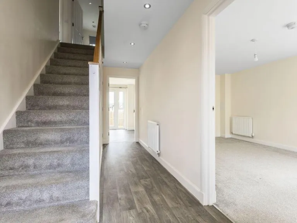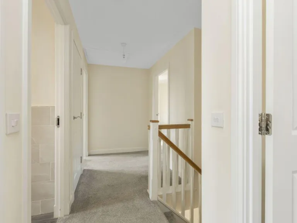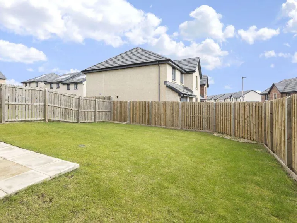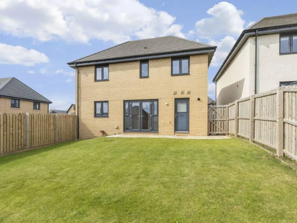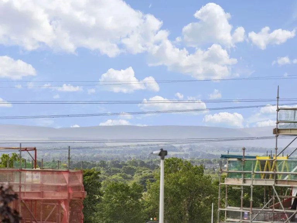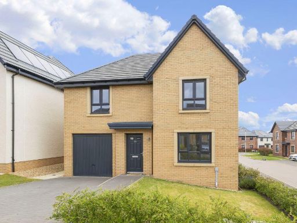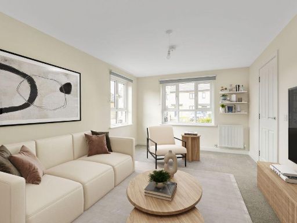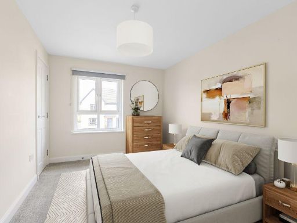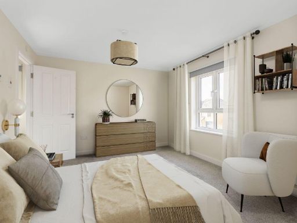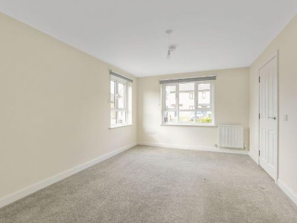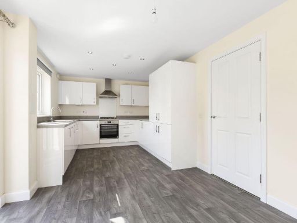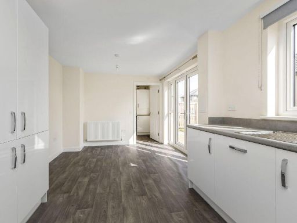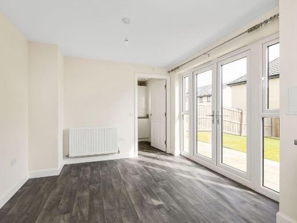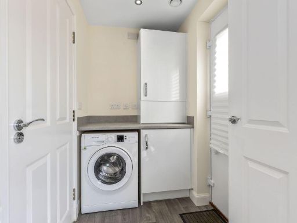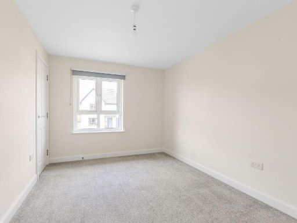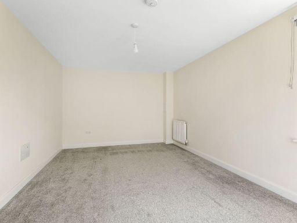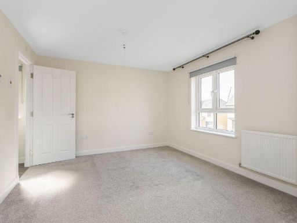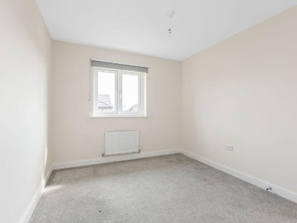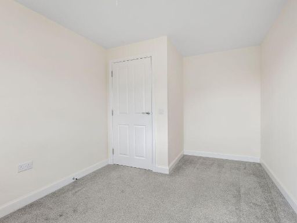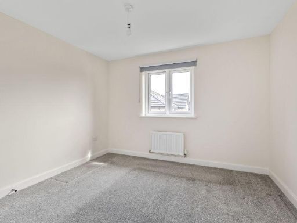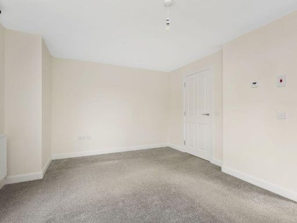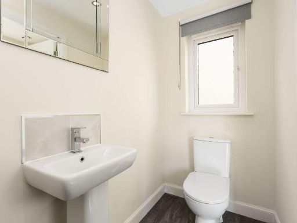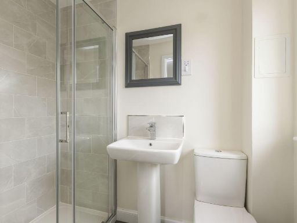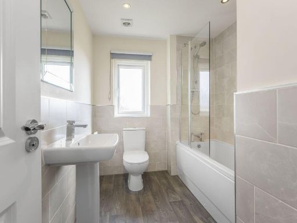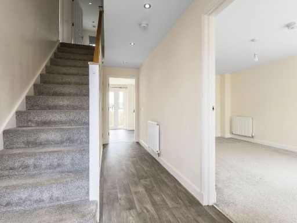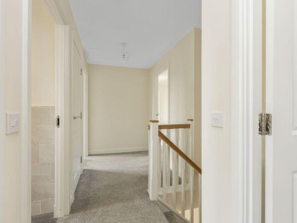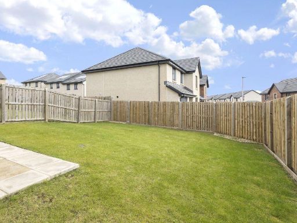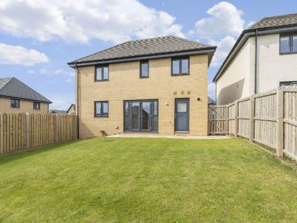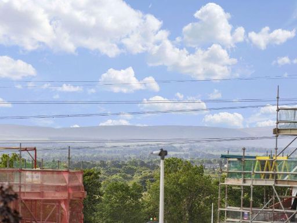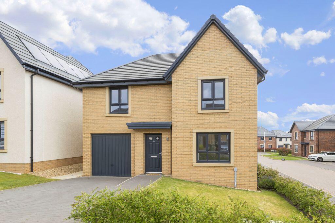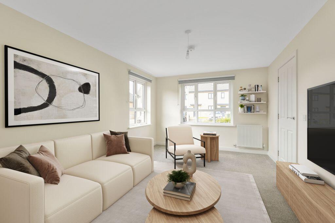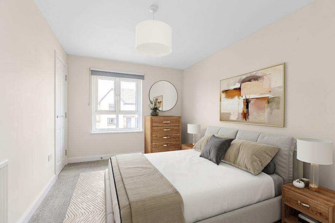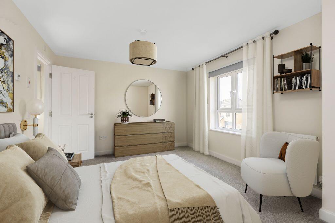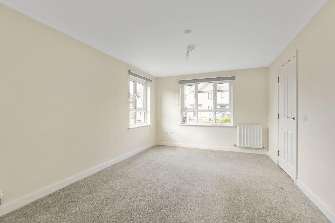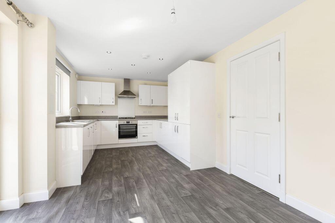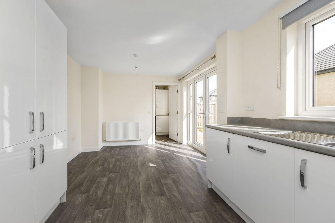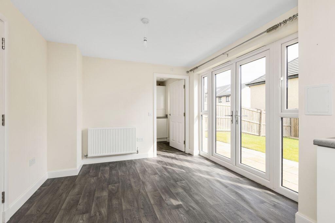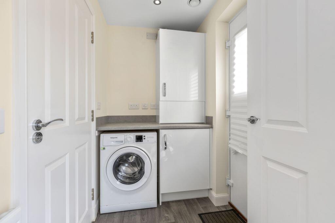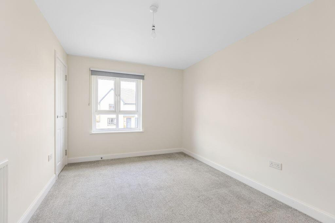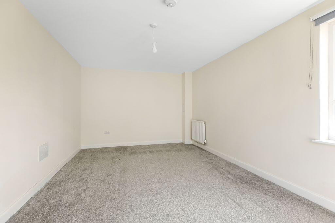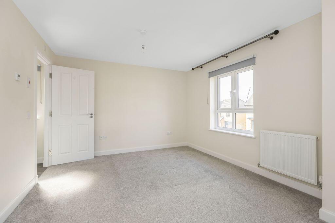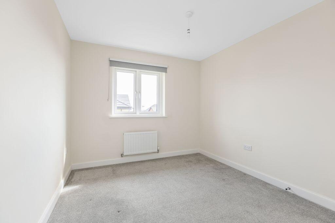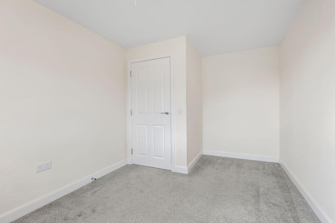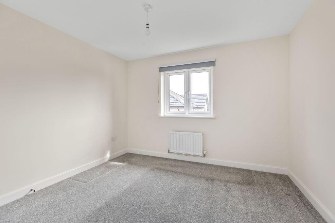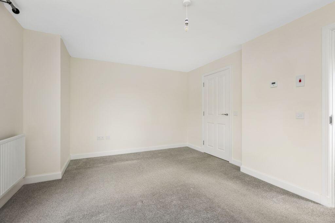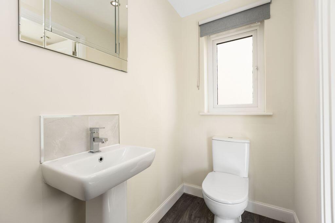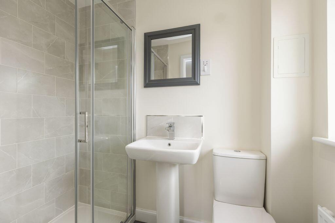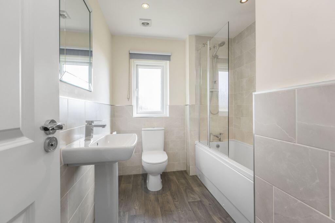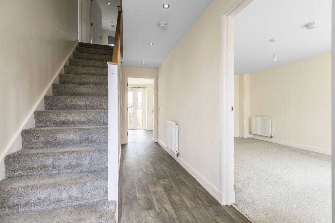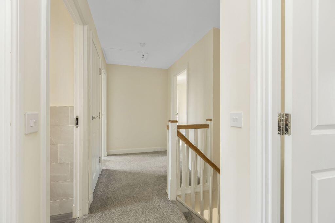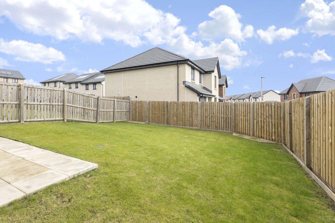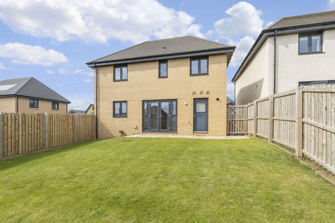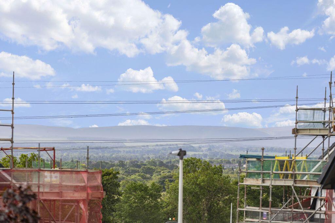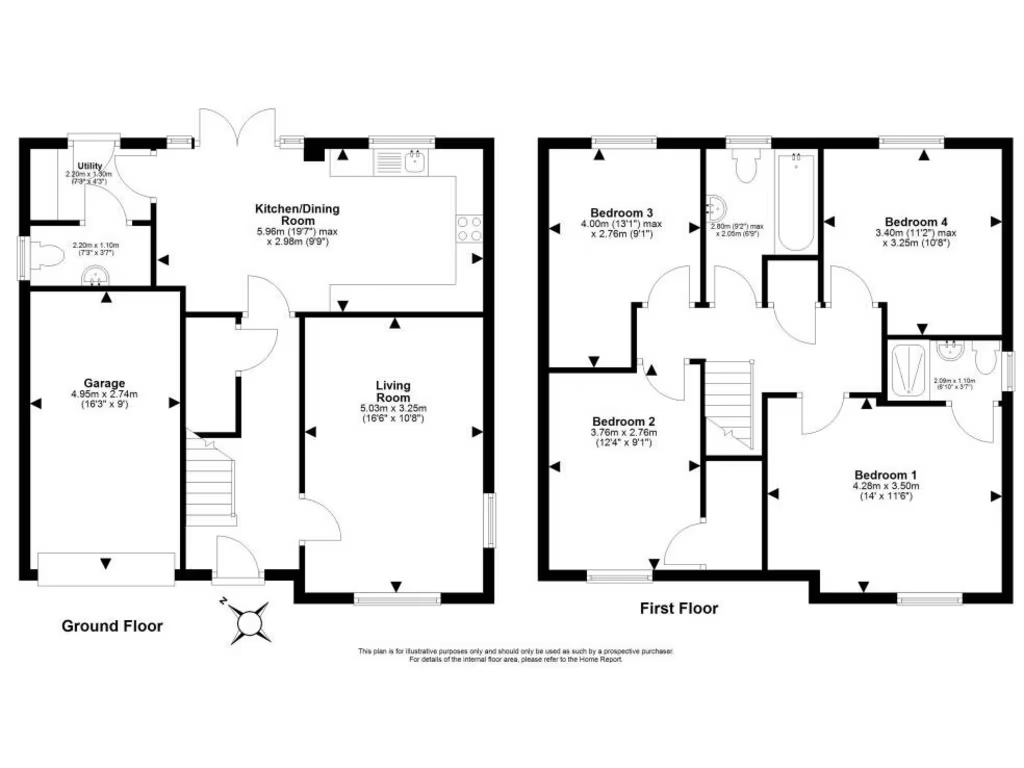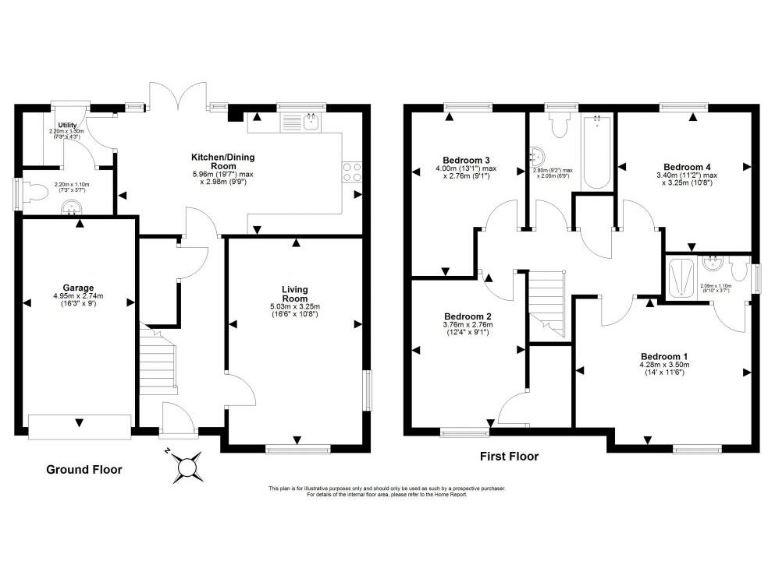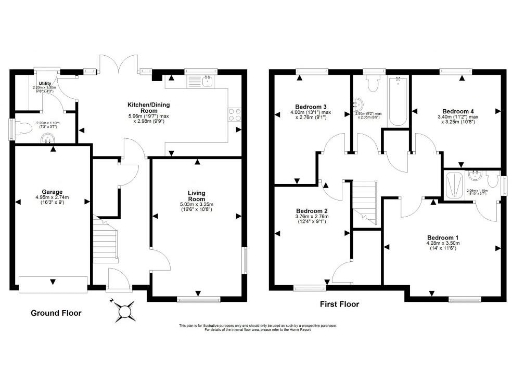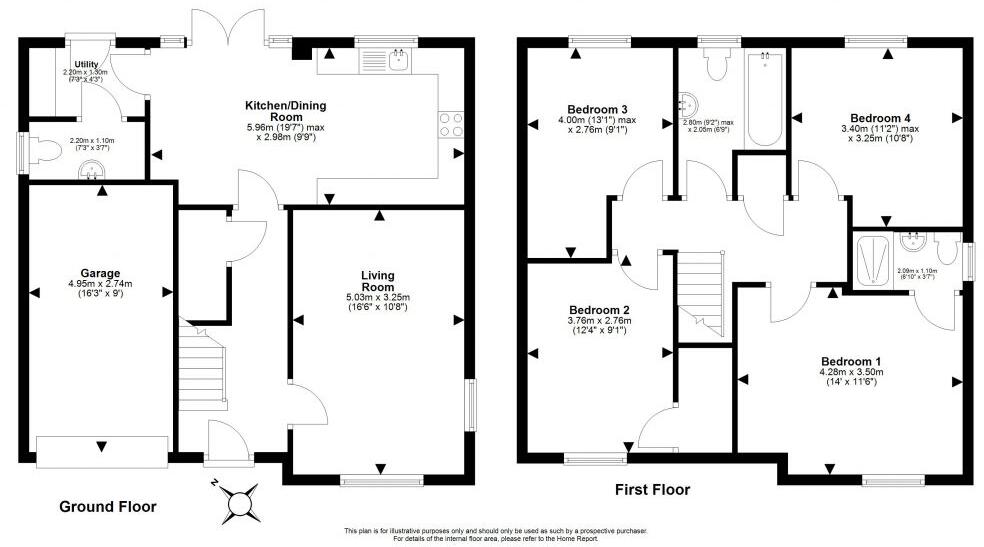Summary - 26, FERRIER MEDWAY EH17 8PW
4 bed 2 bath Detached
Spacious 4-bed detached with garden, garage and strong transport links — ideal for families and commuters..
Four double bedrooms with principal en-suite
Bright dual-aspect lounge, neutral contemporary décor
Sleek kitchen/diner with patio doors to rear garden
Integral single garage and private driveway
Garage convertible to office subject to consents
Enclosed rear garden with patio, mainly lawn
Average overall size ~1,173 sq ft; practical layout
Area classed very deprived; Council Tax band G
Comfortable four-bedroom detached family home in a modern Gilmerton development, offering practical living across two floors. A bright dual-aspect lounge and a sleek kitchen/diner with patio doors create a sociable ground floor that opens onto an enclosed rear garden — good for children and outdoor dining. The principal bedroom includes an en-suite; three further double bedrooms and a family bathroom sit on the upper floor.
Practical features include an integral single garage, private driveway, gas central heating, double glazing and a fast broadband connection. The garage offers conversion potential for a home office or studio but would require the usual planning consents. Transport connections are strong with easy access to the Edinburgh City Bypass, the A1 and frequent public transport for commuters.
Be aware of some material points: the property sits in an area flagged as very deprived and is in Council Tax band G, which is relatively expensive. The overall size is average at about 1,173 sq ft — generous for a growing family but not expansive. Energy rating C indicates reasonable efficiency but not the highest standard.
Overall this home will suit families or commuters seeking a modern, low-maintenance residence with ready-to-use living spaces and outdoor privacy, while buyers should factor in local area socioeconomic indicators and running costs before deciding.
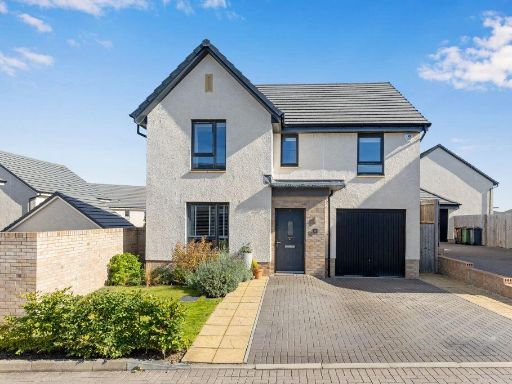 4 bedroom detached house for sale in 4 Ellis Street, Mortonhall, Edinburgh, EH17 8GD, EH17 — £450,000 • 4 bed • 2 bath • 1257 ft²
4 bedroom detached house for sale in 4 Ellis Street, Mortonhall, Edinburgh, EH17 8GD, EH17 — £450,000 • 4 bed • 2 bath • 1257 ft²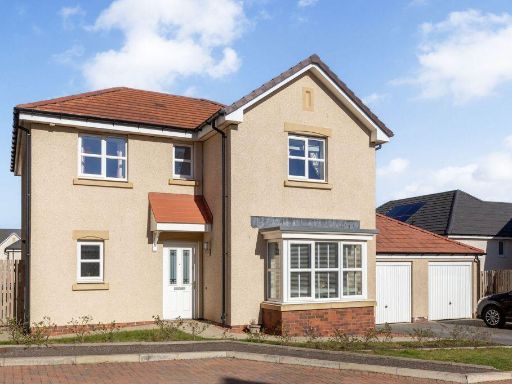 4 bedroom detached house for sale in 11 Harper Place, Gilmerton, Edinburgh EH17 8BG, EH17 — £395,000 • 4 bed • 2 bath • 1399 ft²
4 bedroom detached house for sale in 11 Harper Place, Gilmerton, Edinburgh EH17 8BG, EH17 — £395,000 • 4 bed • 2 bath • 1399 ft²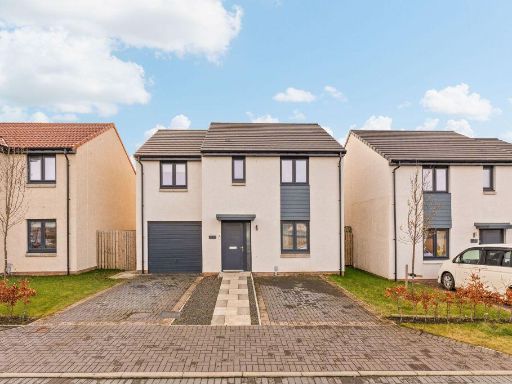 4 bedroom detached house for sale in 34 Desmoulins Drive, Dalkeith, EH22 1GL, EH22 — £360,000 • 4 bed • 2 bath • 1386 ft²
4 bedroom detached house for sale in 34 Desmoulins Drive, Dalkeith, EH22 1GL, EH22 — £360,000 • 4 bed • 2 bath • 1386 ft²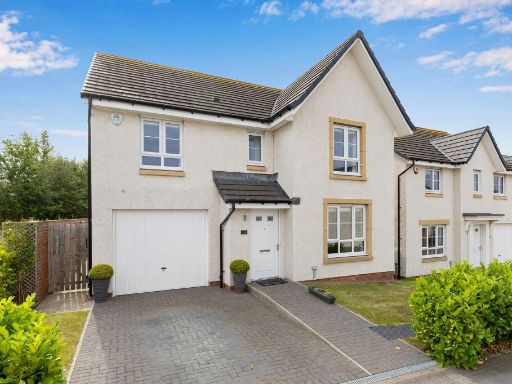 4 bedroom detached house for sale in 14 Martin Street, Burdiehouse, Edinburgh, EH17 8GB, EH17 — £370,000 • 4 bed • 2 bath • 1172 ft²
4 bedroom detached house for sale in 14 Martin Street, Burdiehouse, Edinburgh, EH17 8GB, EH17 — £370,000 • 4 bed • 2 bath • 1172 ft²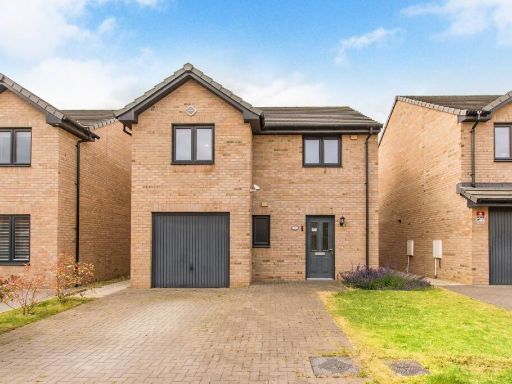 3 bedroom detached house for sale in 32 Edwards Wynd, Gilmerton, Edinburgh, EH17 8XW, EH17 — £320,000 • 3 bed • 2 bath • 1029 ft²
3 bedroom detached house for sale in 32 Edwards Wynd, Gilmerton, Edinburgh, EH17 8XW, EH17 — £320,000 • 3 bed • 2 bath • 1029 ft² 4 bedroom detached house for sale in 33 Ryndale Drive, Dalkeith, EH22 2EL, EH22 — £345,000 • 4 bed • 3 bath • 1152 ft²
4 bedroom detached house for sale in 33 Ryndale Drive, Dalkeith, EH22 2EL, EH22 — £345,000 • 4 bed • 3 bath • 1152 ft²