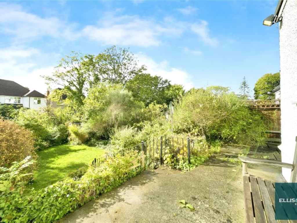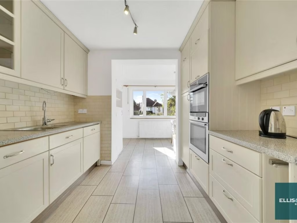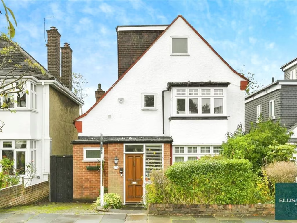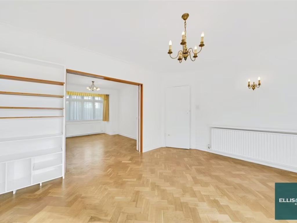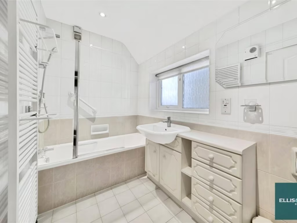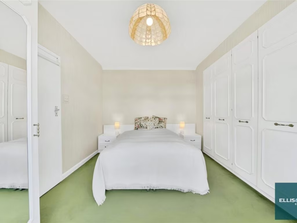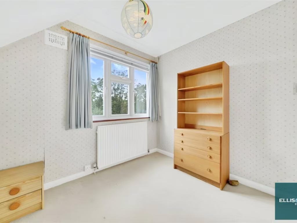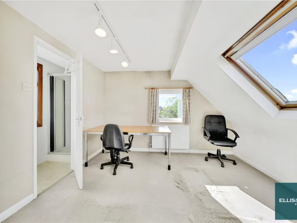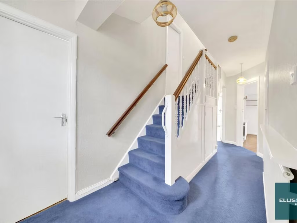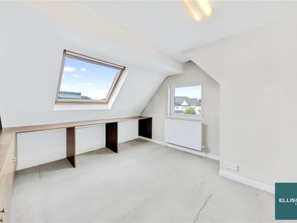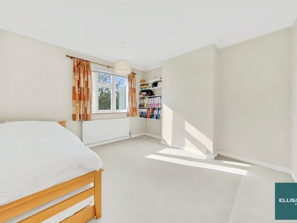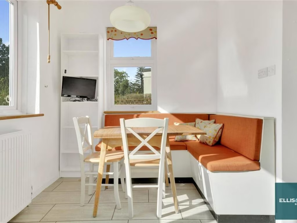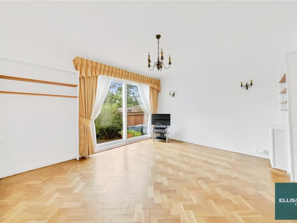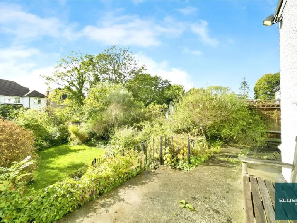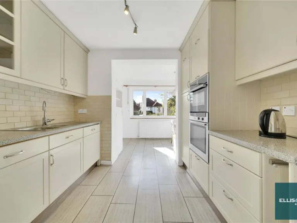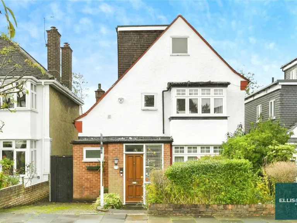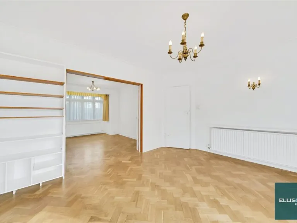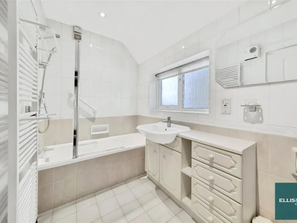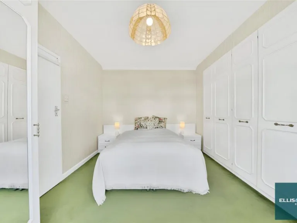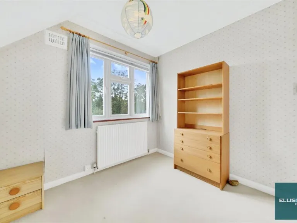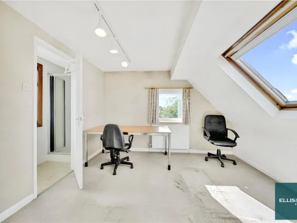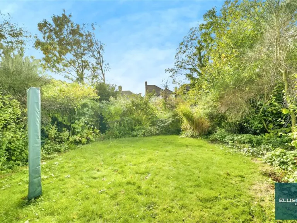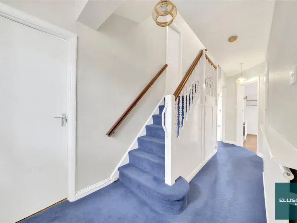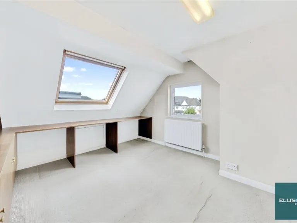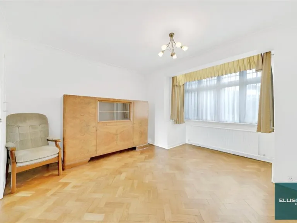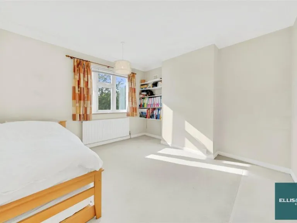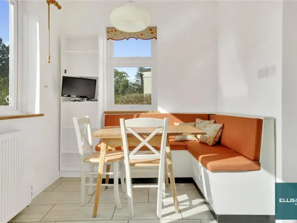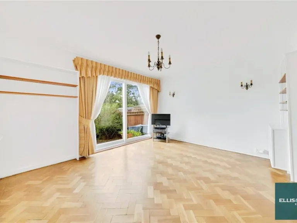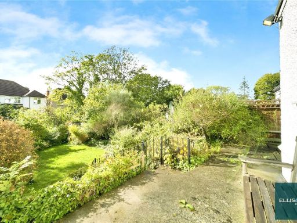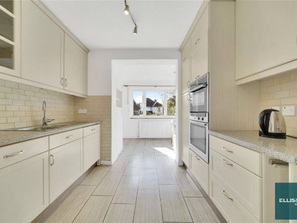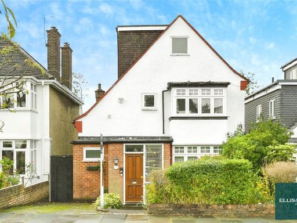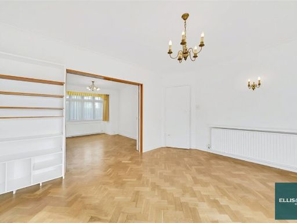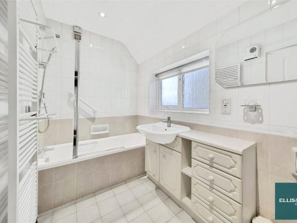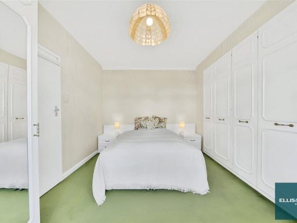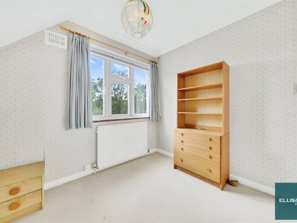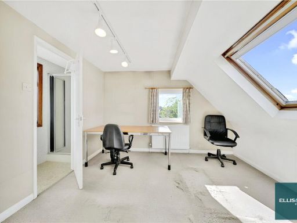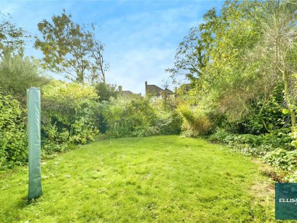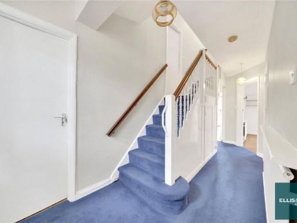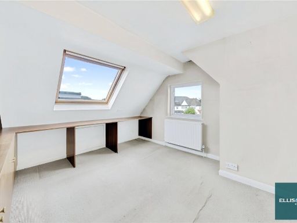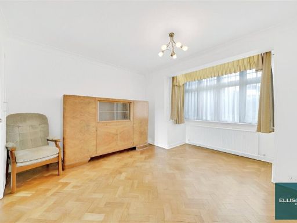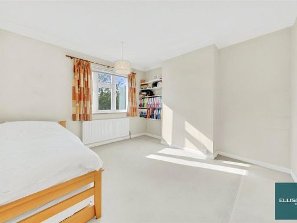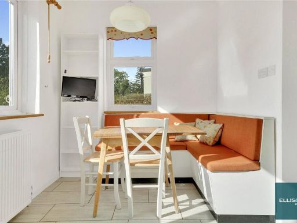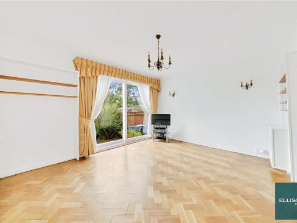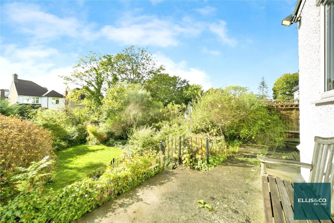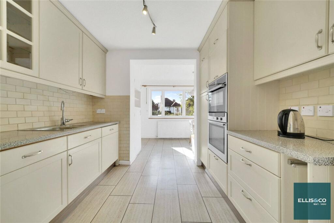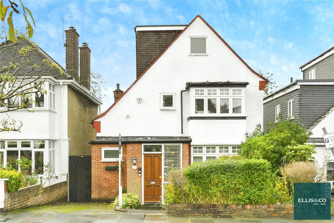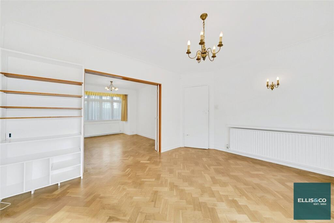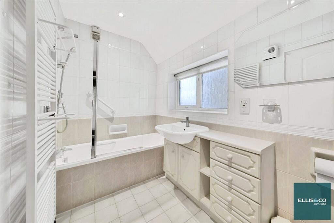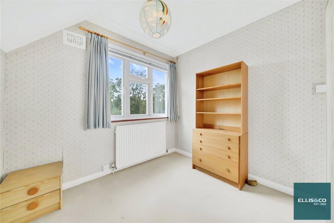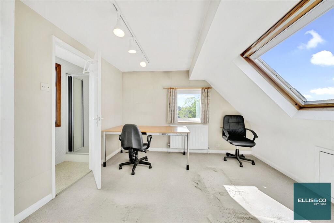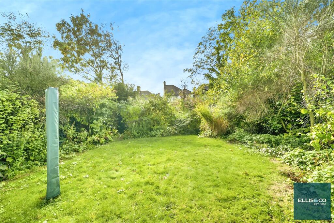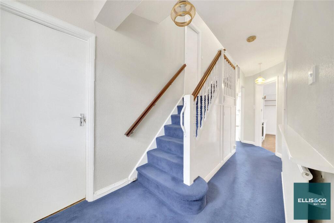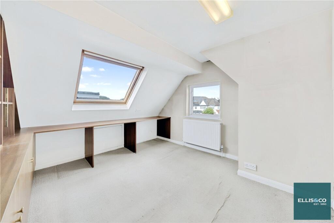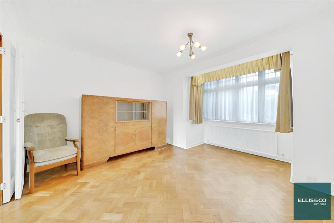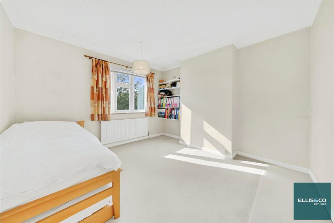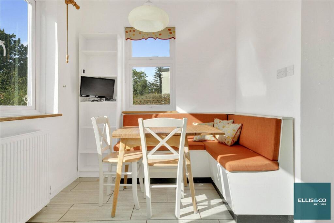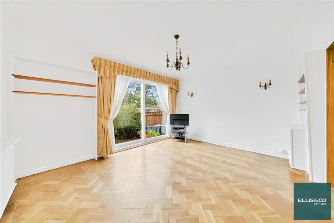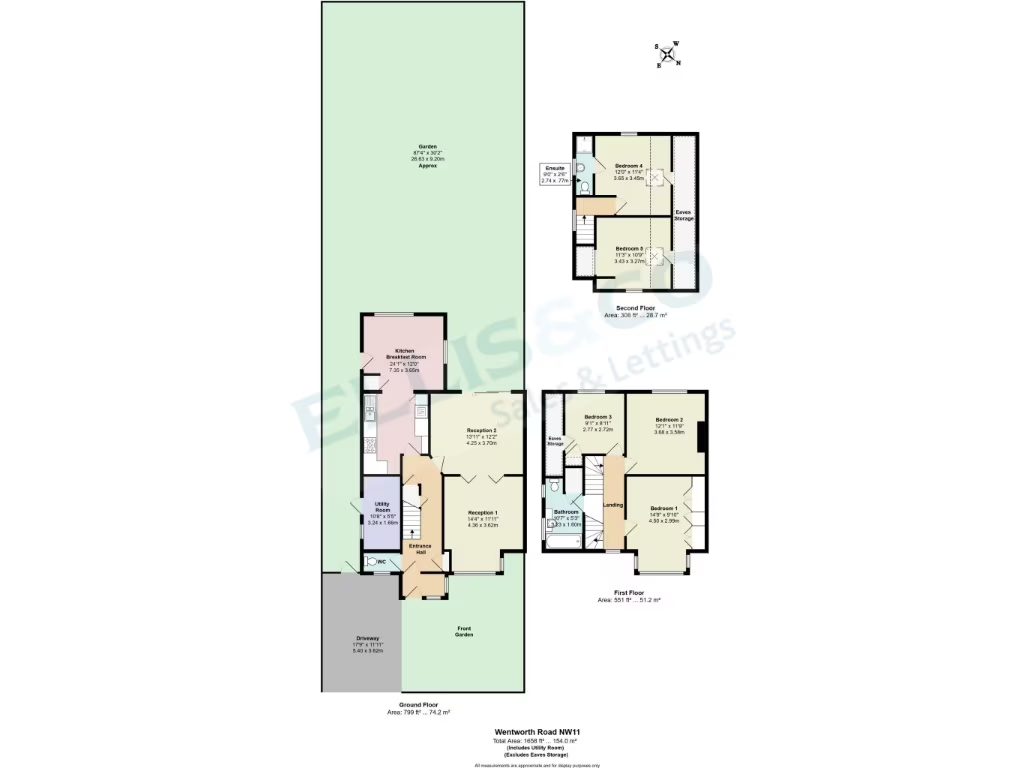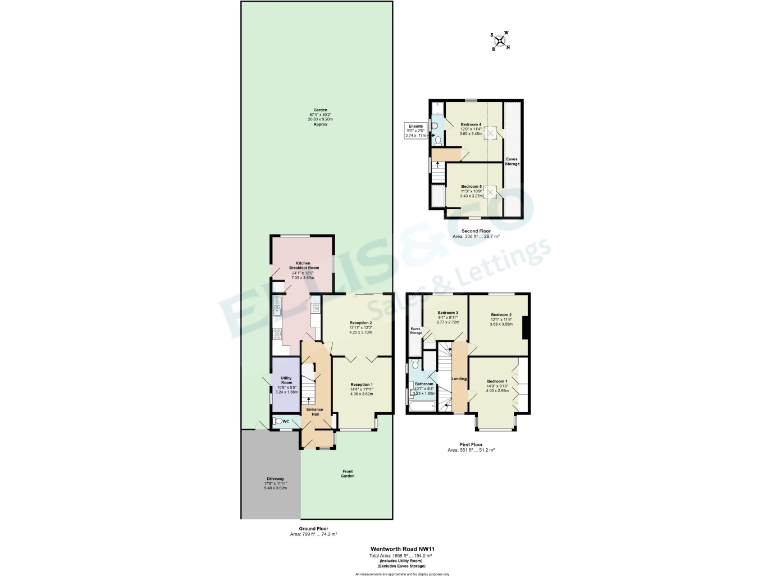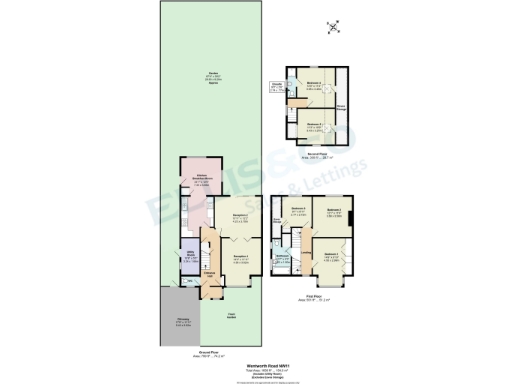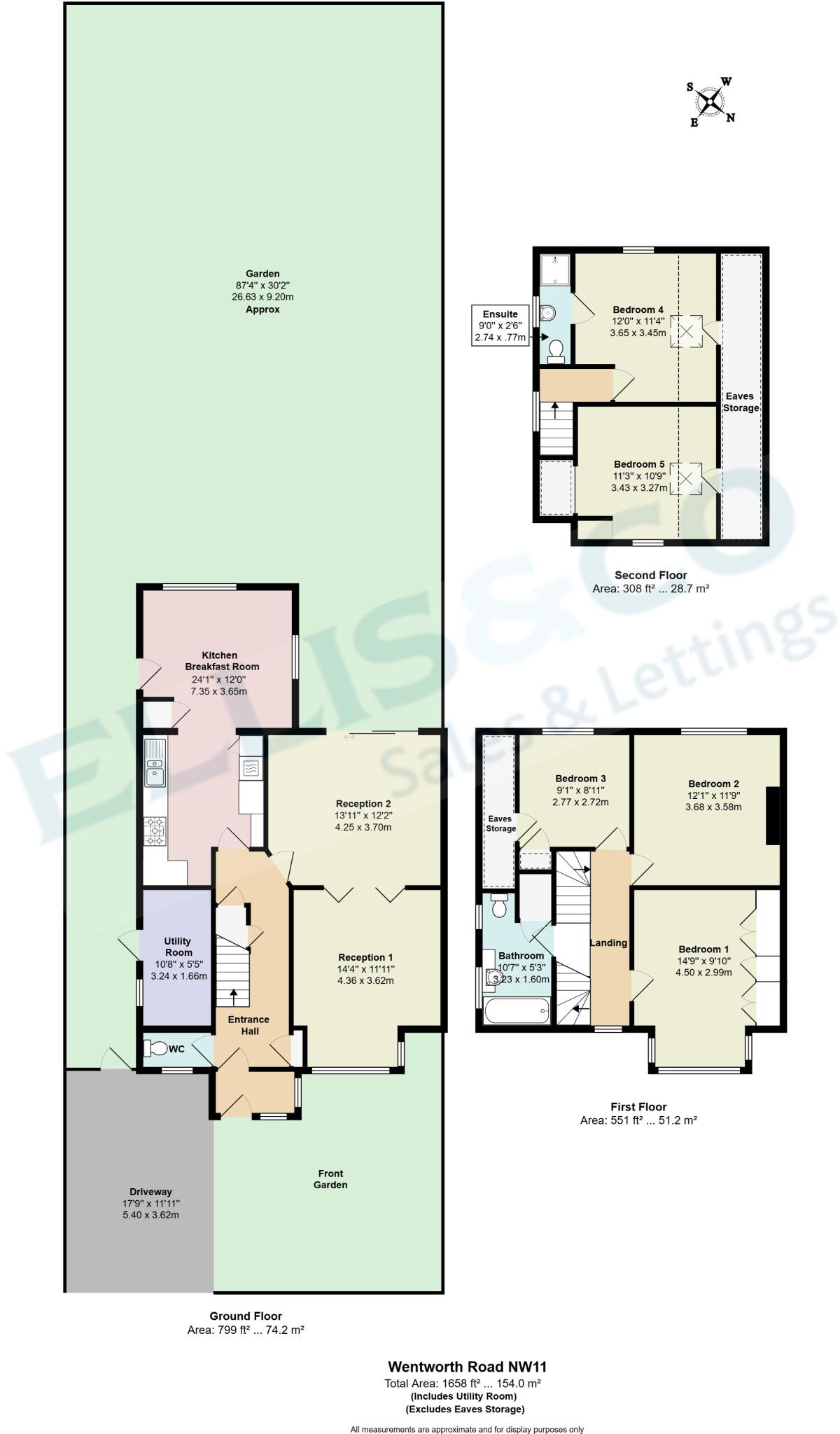Summary - 151 Wentworth Road NW11 0RJ
5 bed 2 bath Detached
Chain-free five-bed family home with large southwest garden and off-street parking..
Detached five-bedroom house over 1,600 sq ft
South-west facing garden backing the brook
24 ft kitchen/breakfast room, two reception rooms
Off-street parking for multiple vehicles
Chain-free sale, convenient for tube and amenities
Double glazing fitted post-2002, contemporary kitchen
Solid brick walls assumed uninsulated; energy upgrades likely
Council Tax Band G — relatively expensive ongoing costs
A substantial detached five-bedroom house in Golders Green, offering over 1,600 sq ft of flexible family space across multiple floors. The property has two reception rooms, a large 24 ft kitchen/breakfast room and an ensuite to the principal bedroom, arranged for comfortable family living and entertaining. South-west facing garden backs onto a brook and provides a generous outdoor area; off-street parking adds everyday convenience.
The house has been in the same family for 50+ years and presents clear potential to modernise and personalise. Double glazing was fitted post-2002 and the kitchen is contemporary and well-presented, but the solid brick walls are assumed to be uninsulated and the property may benefit from insulation and energy-efficiency improvements. Council Tax Band G makes ongoing costs relatively high and should be factored into budgeting.
Chain-free sale and a location close to Golders Green tube, local shops, places of worship and several schools make this a practical option for families seeking space in a well-connected inner-city area. The mature, slightly overgrown garden offers scope for landscaping or careful clearing to maximise usable outdoor space. An internal inspection is recommended to assess condition and refurbishment potential fully.
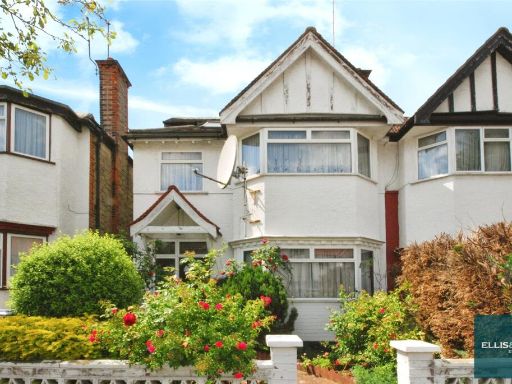 5 bedroom semi-detached house for sale in Ambrose Avenue, Golders Green, NW11 — £1,100,000 • 5 bed • 3 bath • 1577 ft²
5 bedroom semi-detached house for sale in Ambrose Avenue, Golders Green, NW11 — £1,100,000 • 5 bed • 3 bath • 1577 ft²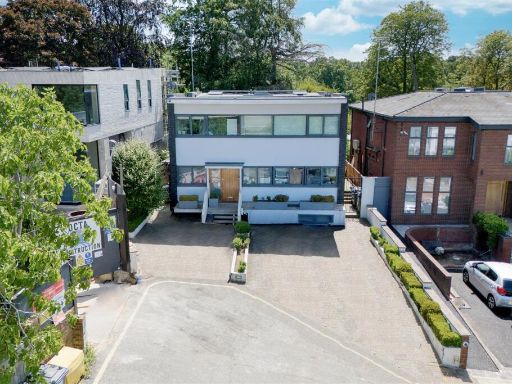 5 bedroom house for sale in Golders Park Close, Golders Hill Park, NW11 — £3,150,000 • 5 bed • 4 bath • 3000 ft²
5 bedroom house for sale in Golders Park Close, Golders Hill Park, NW11 — £3,150,000 • 5 bed • 4 bath • 3000 ft²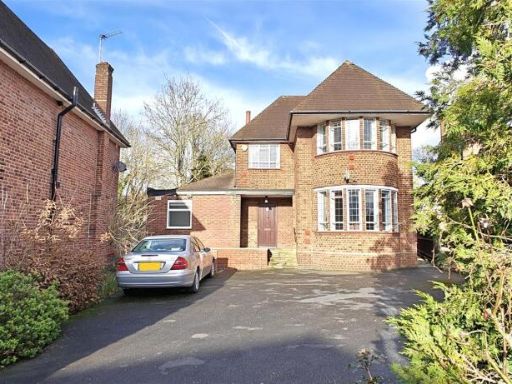 5 bedroom detached house for sale in Connaught Drive, Golders Green, NW11 — £1,320,000 • 5 bed • 2 bath • 1867 ft²
5 bedroom detached house for sale in Connaught Drive, Golders Green, NW11 — £1,320,000 • 5 bed • 2 bath • 1867 ft²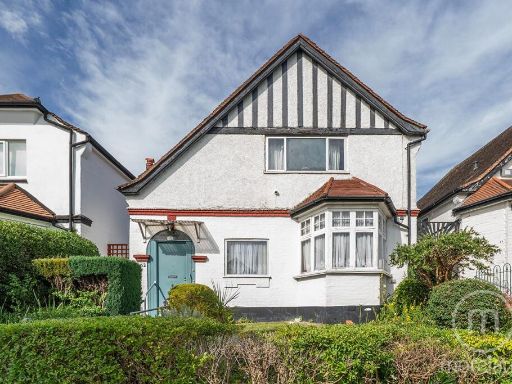 3 bedroom detached house for sale in Wentworth Road, Temple Fortune, NW11 — £895,000 • 3 bed • 1 bath • 1050 ft²
3 bedroom detached house for sale in Wentworth Road, Temple Fortune, NW11 — £895,000 • 3 bed • 1 bath • 1050 ft²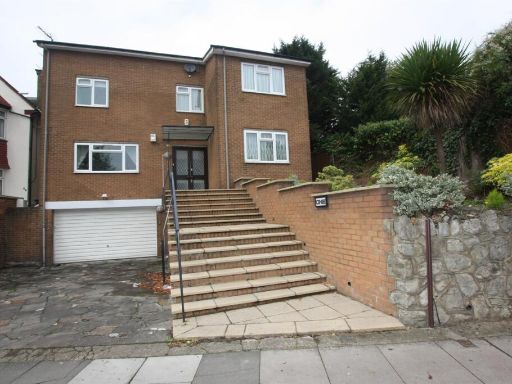 5 bedroom detached house for sale in The Vale, Golders Green NW11 — £1,750,000 • 5 bed • 3 bath • 3000 ft²
5 bedroom detached house for sale in The Vale, Golders Green NW11 — £1,750,000 • 5 bed • 3 bath • 3000 ft²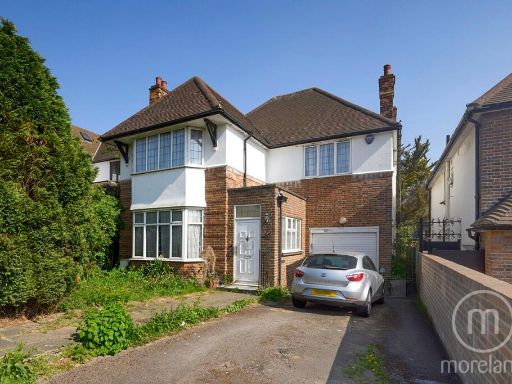 5 bedroom detached house for sale in Armitage Road, Golders Green, NW11 — £1,400,000 • 5 bed • 3 bath • 2532 ft²
5 bedroom detached house for sale in Armitage Road, Golders Green, NW11 — £1,400,000 • 5 bed • 3 bath • 2532 ft²