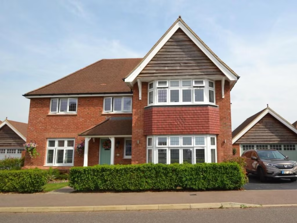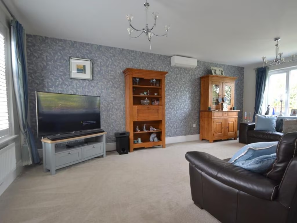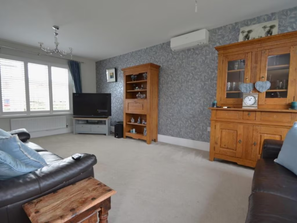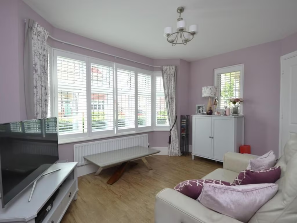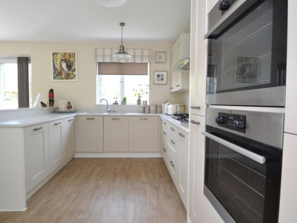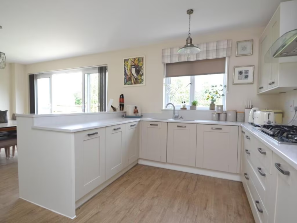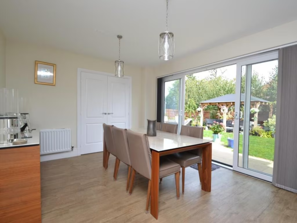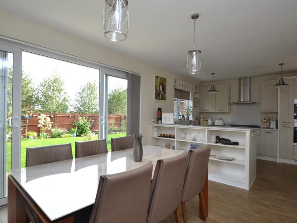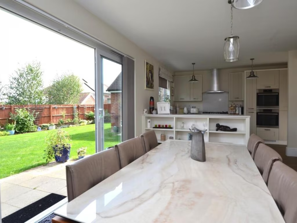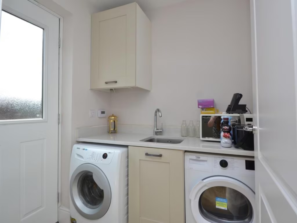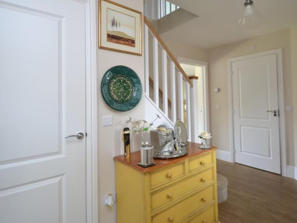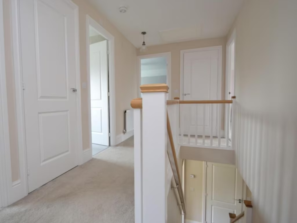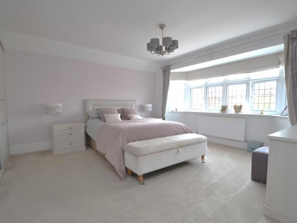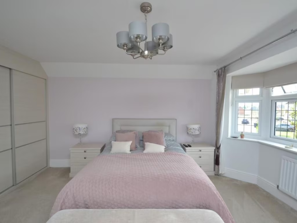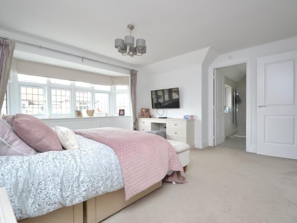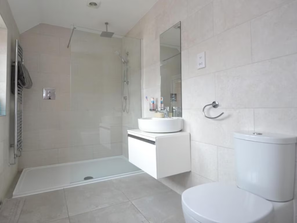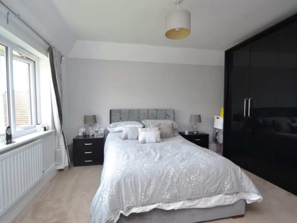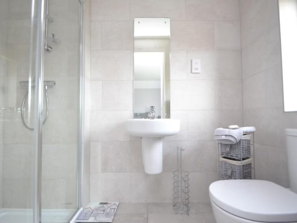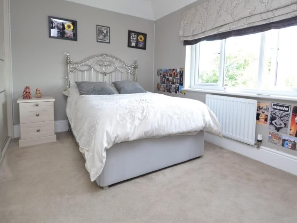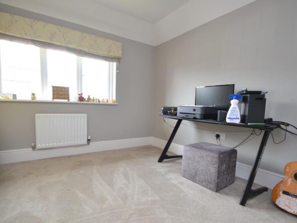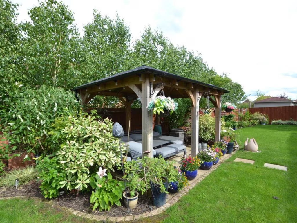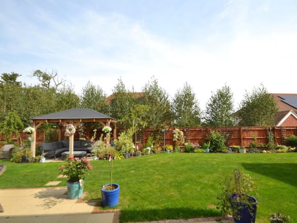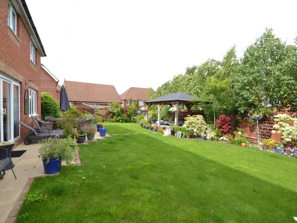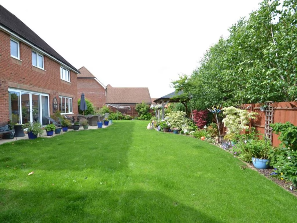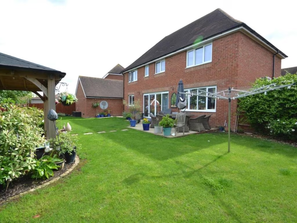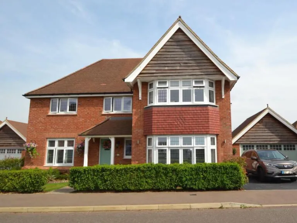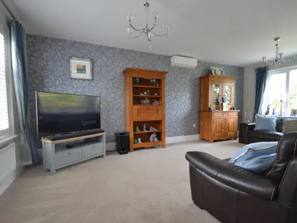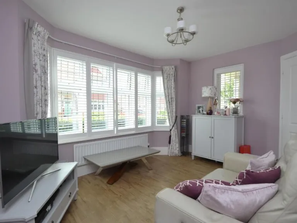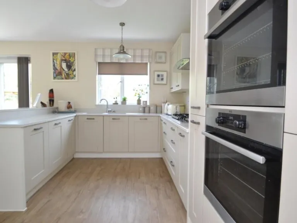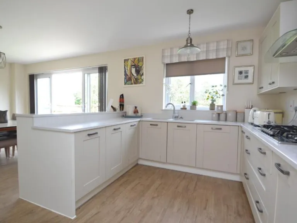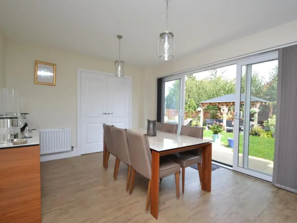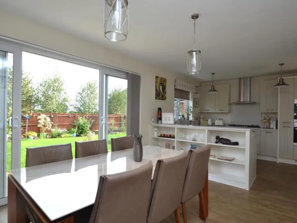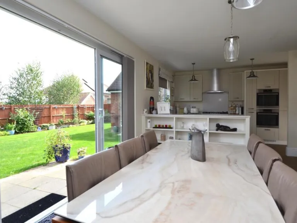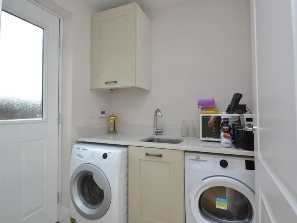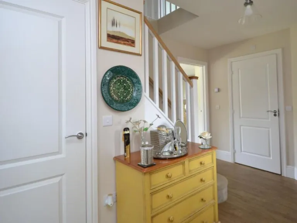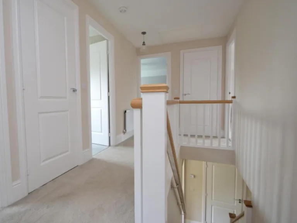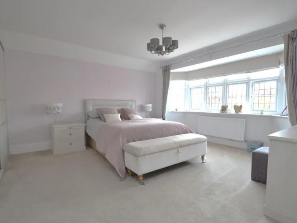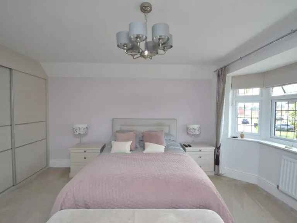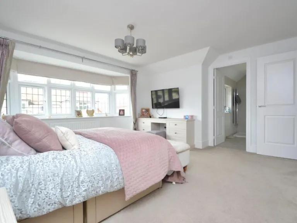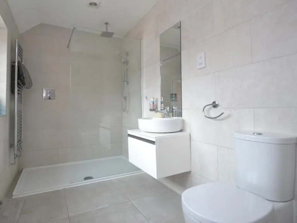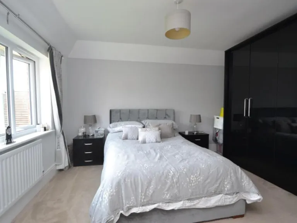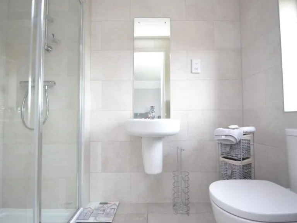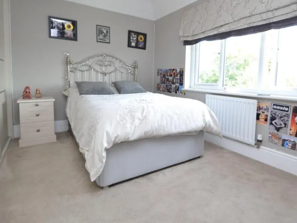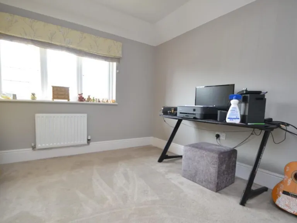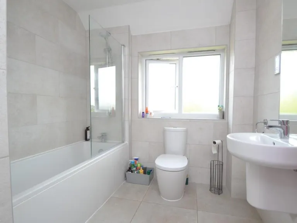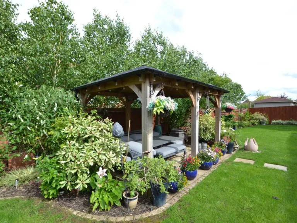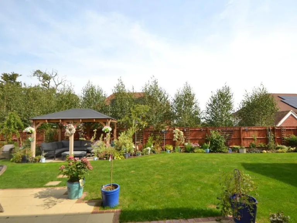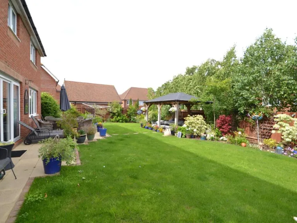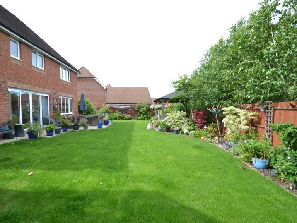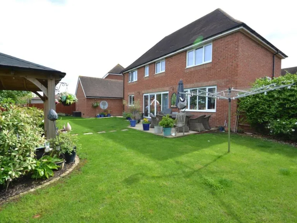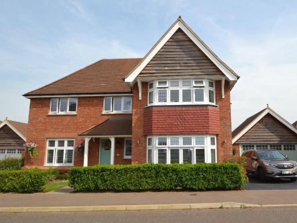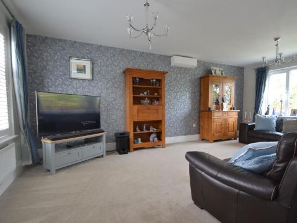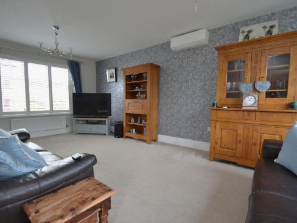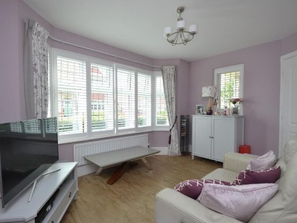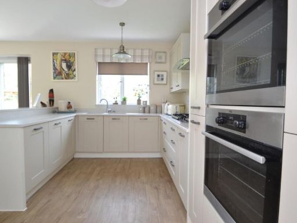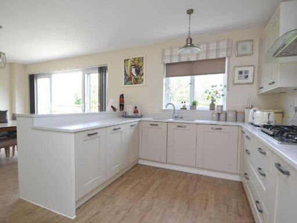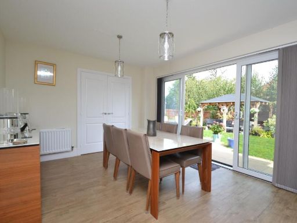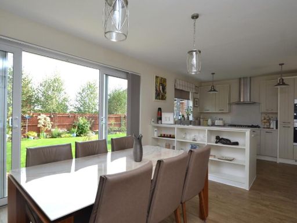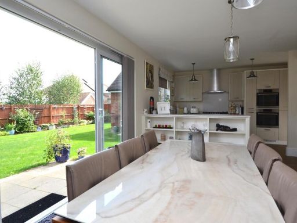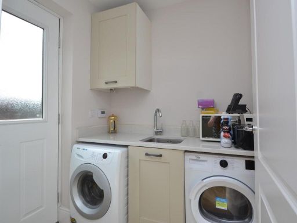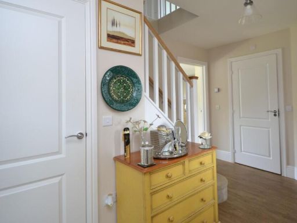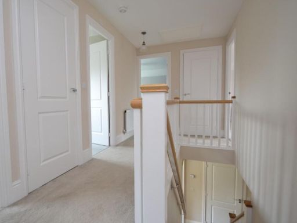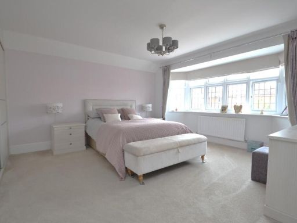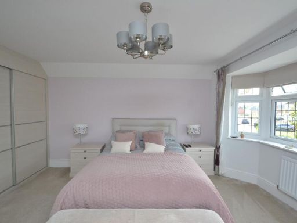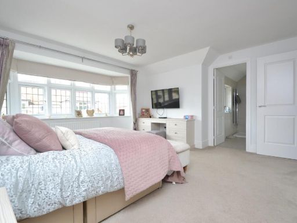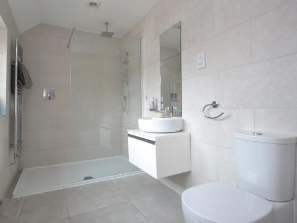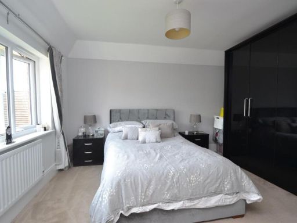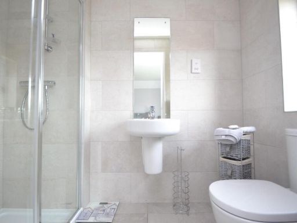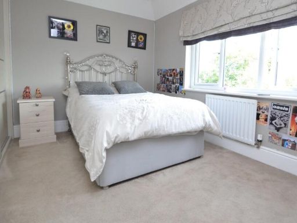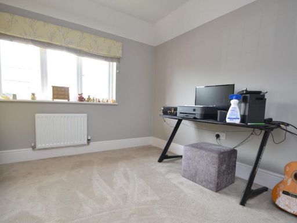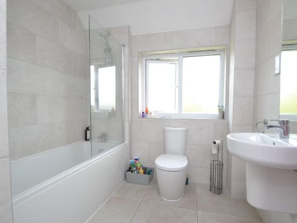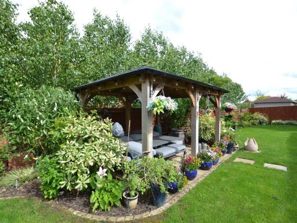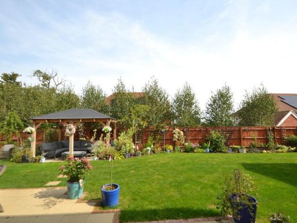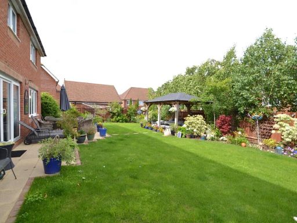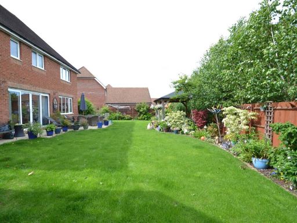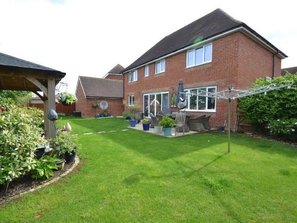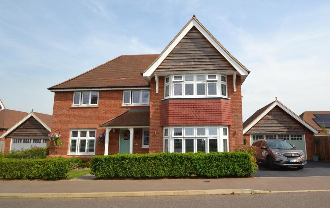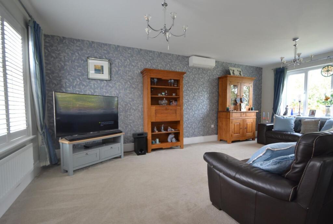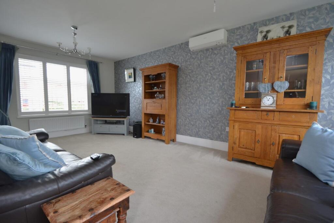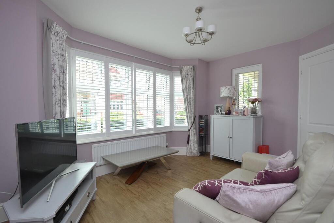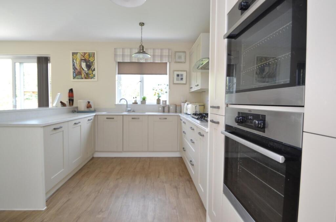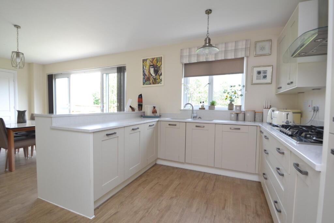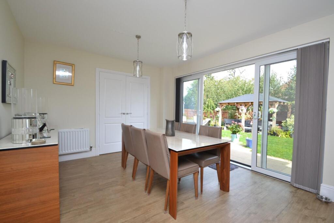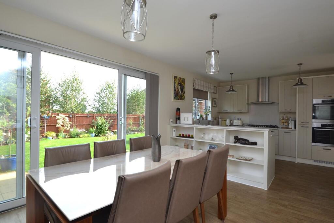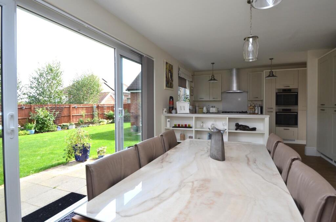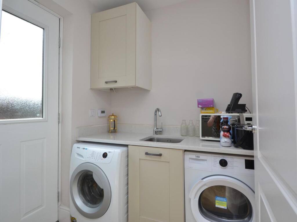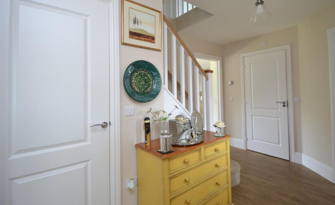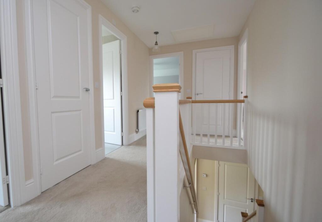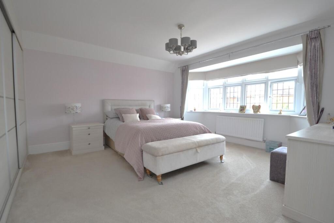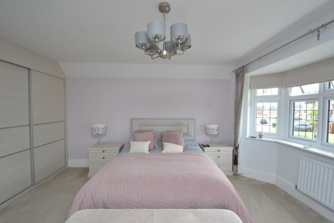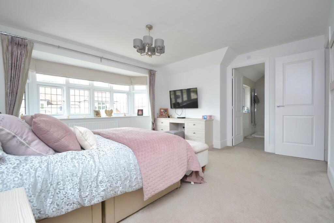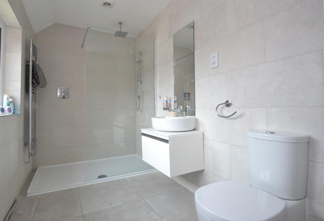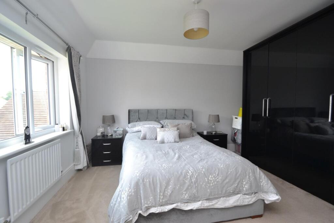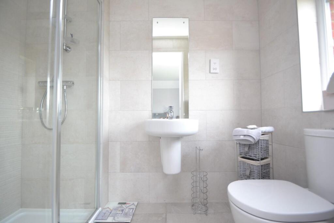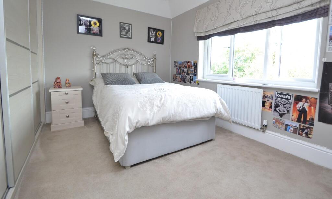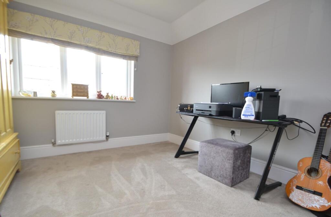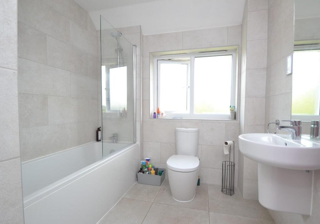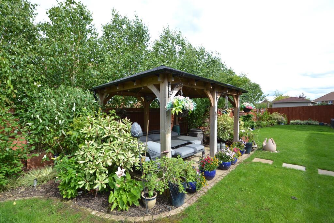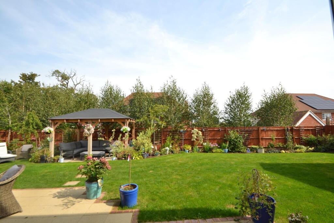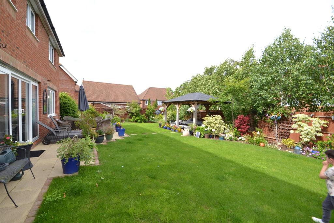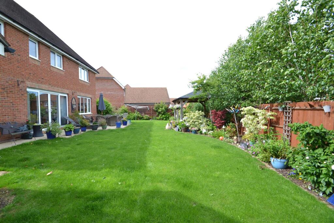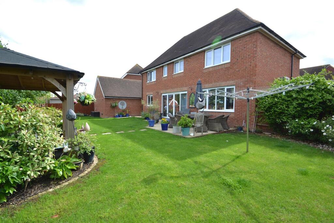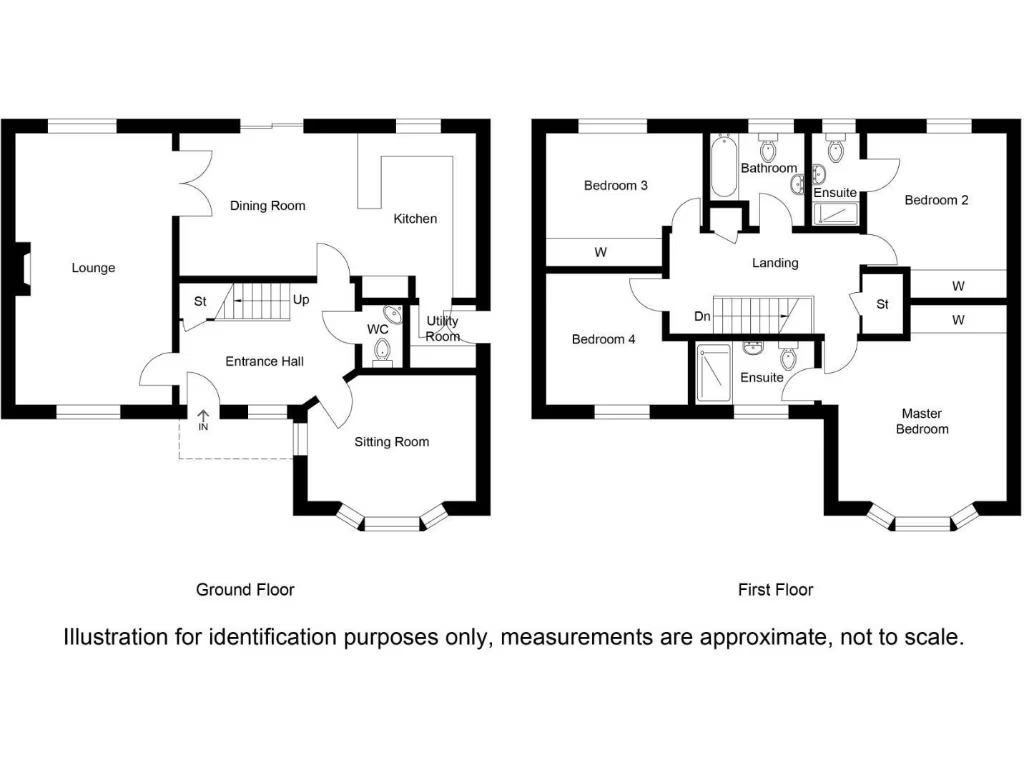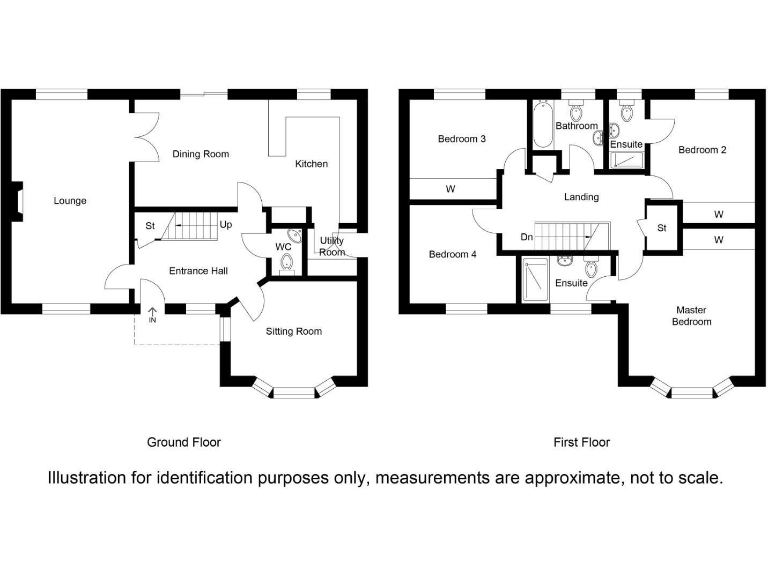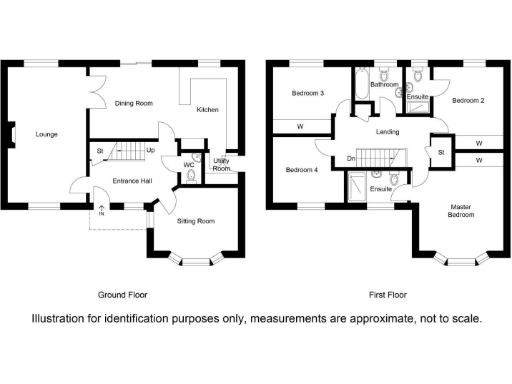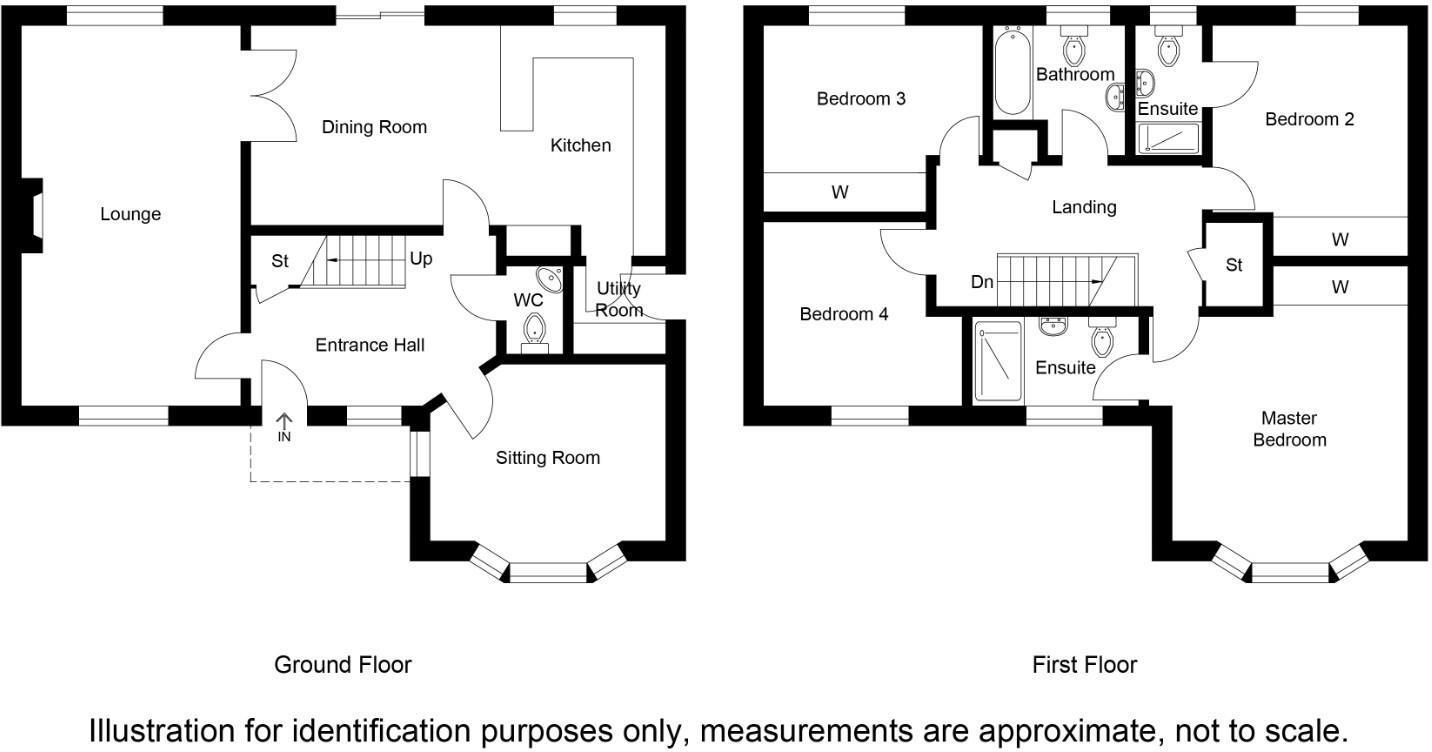Summary - 26, Hensby Avenue, BUNTINGFORD SG9 9RG
4 bed 3 bath Detached
Spacious family home with double garage, landscaped garden and two en-suites..
Dual-aspect lounge plus separate sitting room/snug ideal for family living
Shaker kitchen with quartz worktops and integrated appliances
Two bedrooms with en-suites; built-in wardrobes in principal rooms
East-facing landscaped garden with gazebo and LED feature lighting
Double garage with electric up-and-over door; driveway for four cars
Boiler serviced September 2023; gas central heating to radiators
Unboarded loft (limited immediate storage) — may need boarding
Service charge £390 p.a.; council tax band high
An immaculately presented Redrow 'Balmoral' style detached home tailored for family life. The ground floor offers flexible living with a dual-aspect lounge, separate sitting room/snug and a generous dining area that flows to the landscaped east-facing garden. The shaker-style kitchen with quartz worktops and a separate utility room provide practical, high-quality everyday living. Two of the four bedrooms have en-suite shower rooms and built-in storage, easing morning routines for larger households.
Outside, the large plot provides strong vehicle capacity with a double garage (electric up-and-over door) plus driveway parking for up to four cars. The east-facing garden is landscaped with a paved patio, gazebo and feature LED lighting—designed for low-maintenance outdoor enjoyment. Practical details include leaded double glazing throughout, gas central heating to radiators and a recently serviced boiler (September 2023).
Notable running costs and maintenance notes are stated plainly: the property carries a modest annual service charge of £390 and falls into a higher council tax band. The loft is accessible but unboarded, which limits immediate storage use without additional works. Overall, the house presents as largely move-in ready with quality finishes, well suited to families seeking space, parking and a landscaped garden in a prosperous rural town setting.
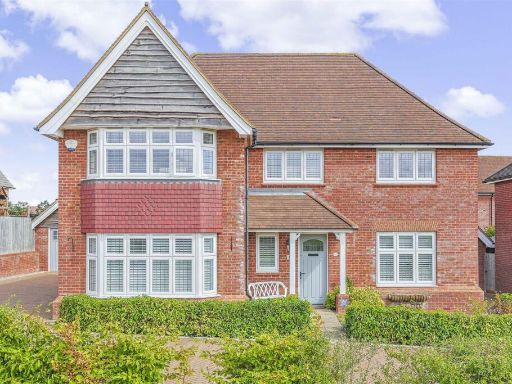 4 bedroom house for sale in Bishop Way, Buntingford, SG9 — £850,000 • 4 bed • 3 bath • 1813 ft²
4 bedroom house for sale in Bishop Way, Buntingford, SG9 — £850,000 • 4 bed • 3 bath • 1813 ft²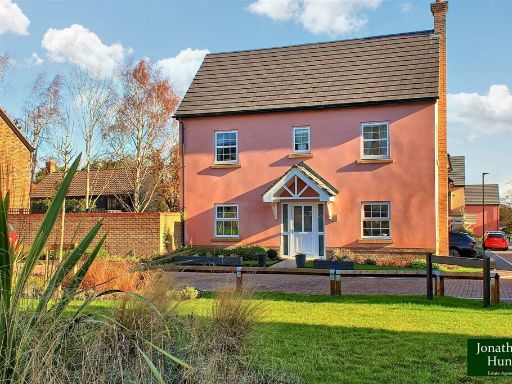 4 bedroom detached house for sale in Hummerston Close, Buntingford, SG9 — £649,000 • 4 bed • 2 bath • 1355 ft²
4 bedroom detached house for sale in Hummerston Close, Buntingford, SG9 — £649,000 • 4 bed • 2 bath • 1355 ft²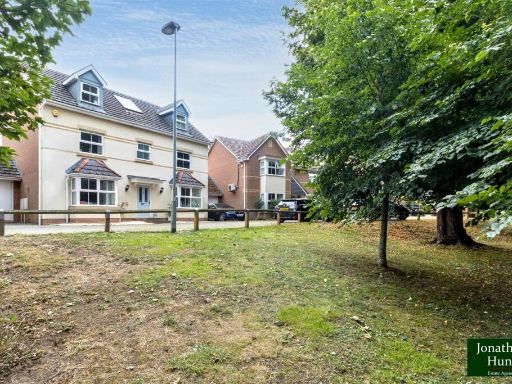 5 bedroom detached house for sale in Olvega Drive, Buntingford, SG9 — £700,000 • 5 bed • 4 bath • 1972 ft²
5 bedroom detached house for sale in Olvega Drive, Buntingford, SG9 — £700,000 • 5 bed • 4 bath • 1972 ft²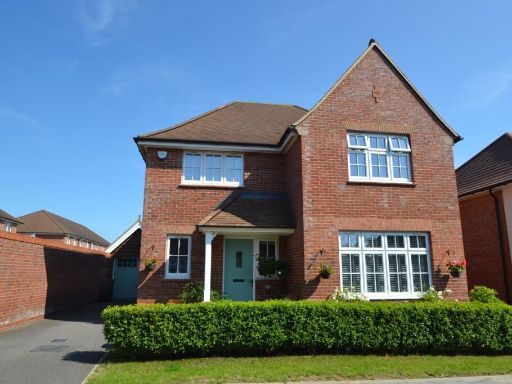 4 bedroom detached house for sale in Baker Drive, Buntingford, SG9 — £649,000 • 4 bed • 2 bath • 1542 ft²
4 bedroom detached house for sale in Baker Drive, Buntingford, SG9 — £649,000 • 4 bed • 2 bath • 1542 ft²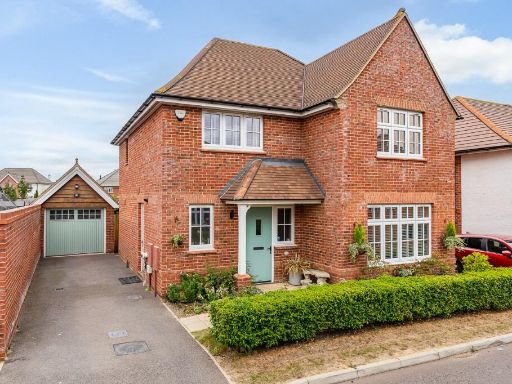 4 bedroom detached house for sale in Baker Drive, Buntingford, Hertfordshire, SG9 — £649,000 • 4 bed • 1 bath • 1545 ft²
4 bedroom detached house for sale in Baker Drive, Buntingford, Hertfordshire, SG9 — £649,000 • 4 bed • 1 bath • 1545 ft²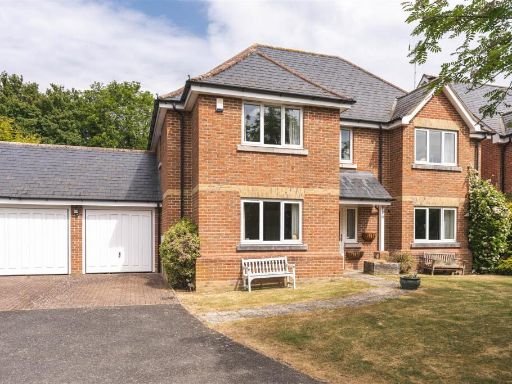 5 bedroom detached house for sale in Rib Way, Buntingford, SG9 — £840,000 • 5 bed • 3 bath • 2100 ft²
5 bedroom detached house for sale in Rib Way, Buntingford, SG9 — £840,000 • 5 bed • 3 bath • 2100 ft²