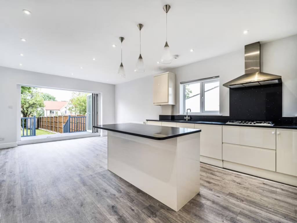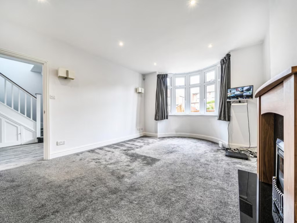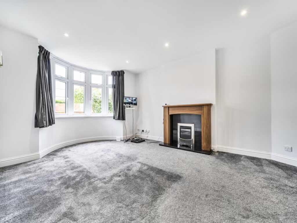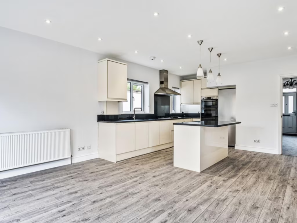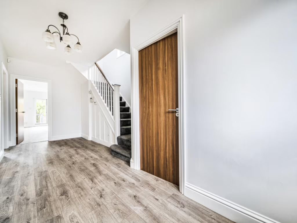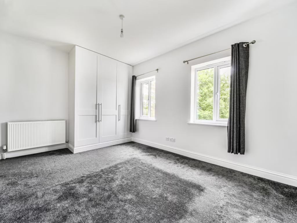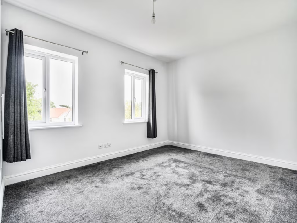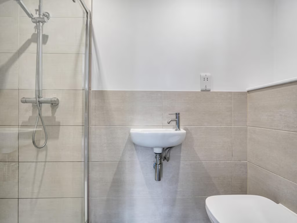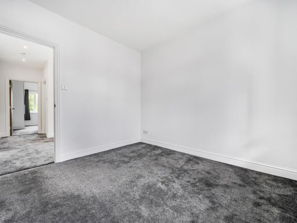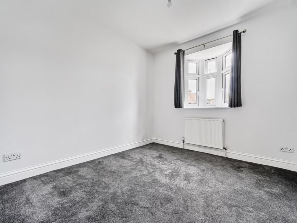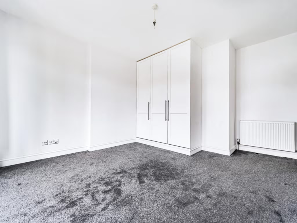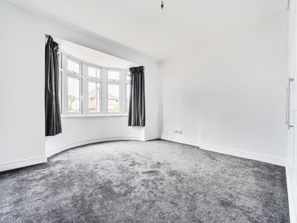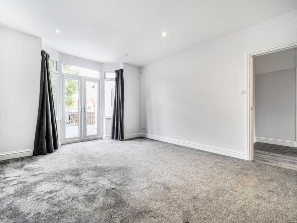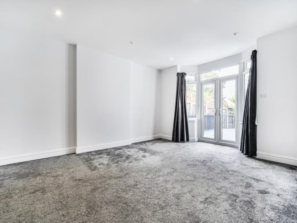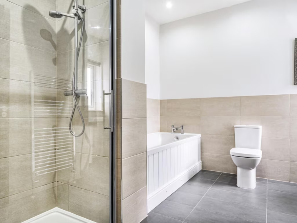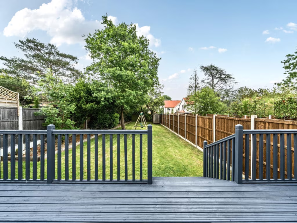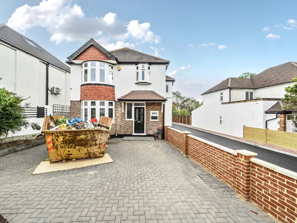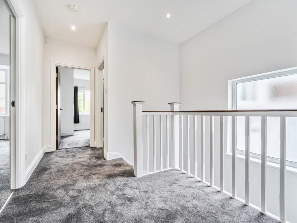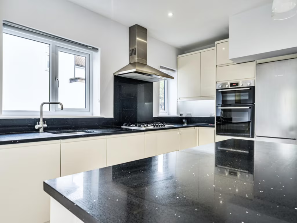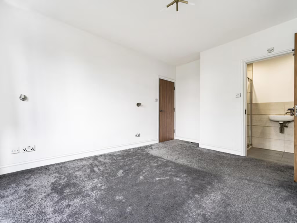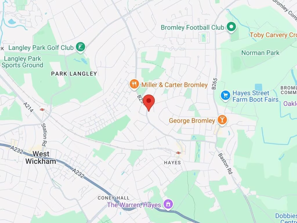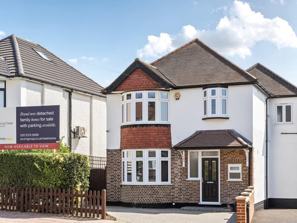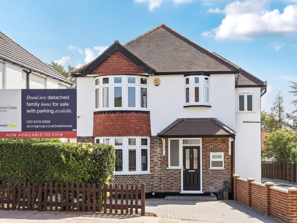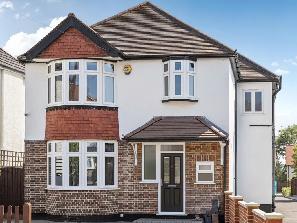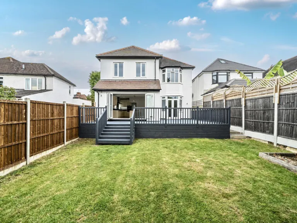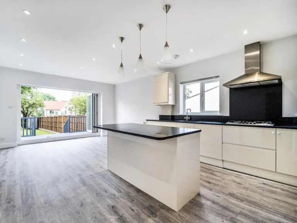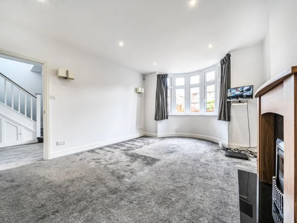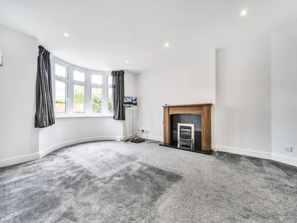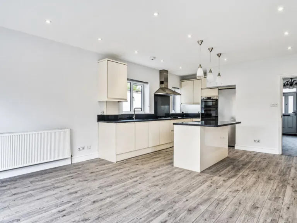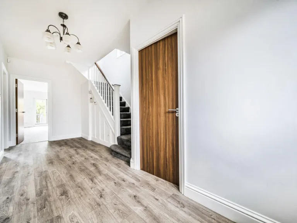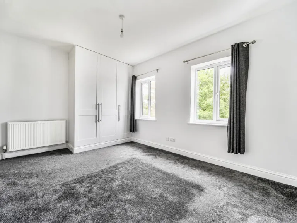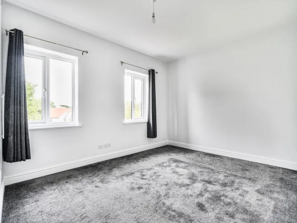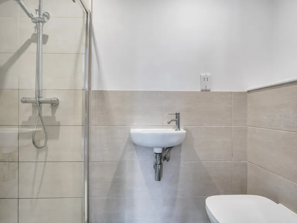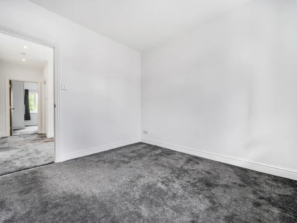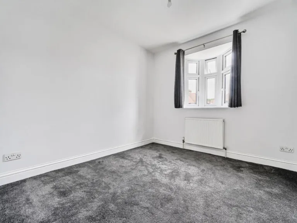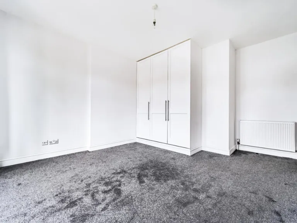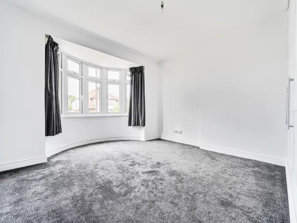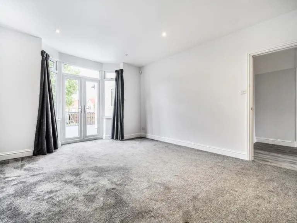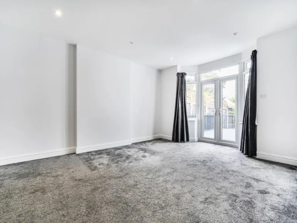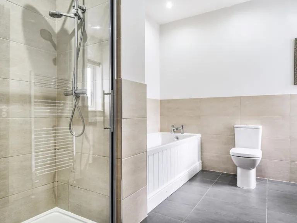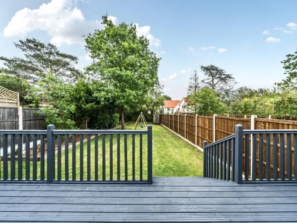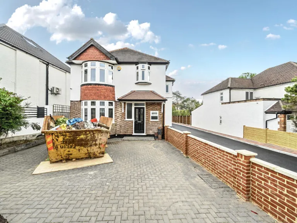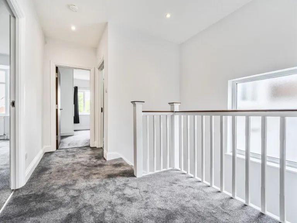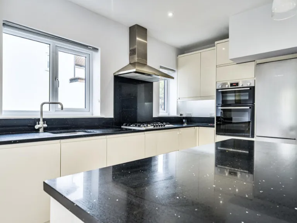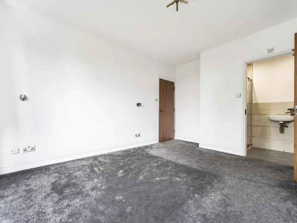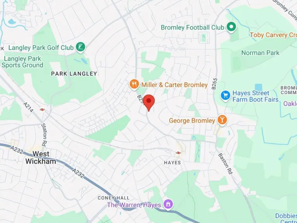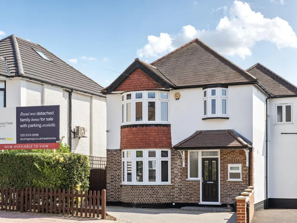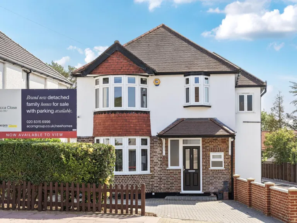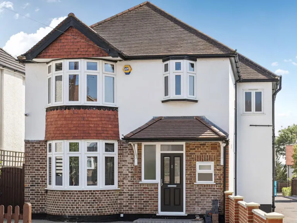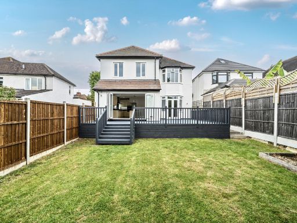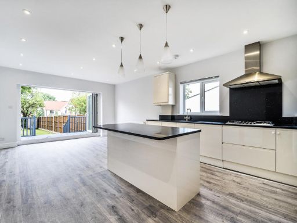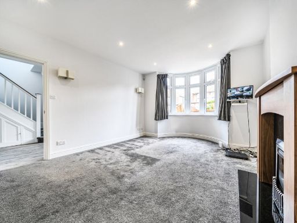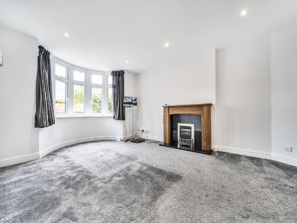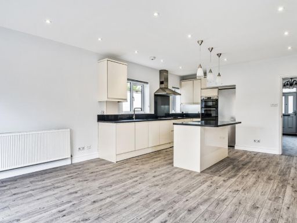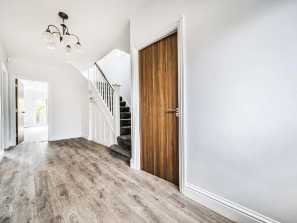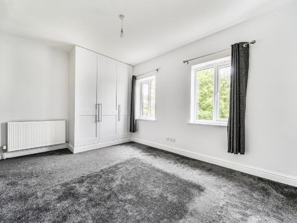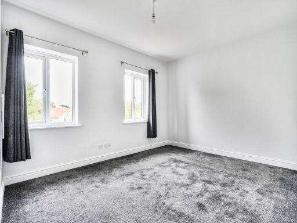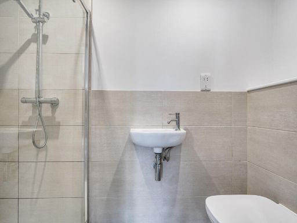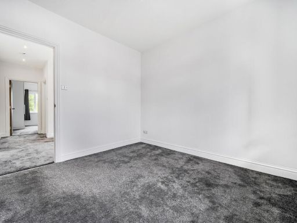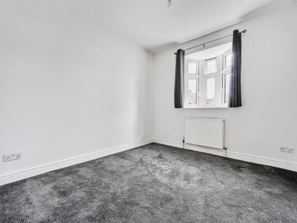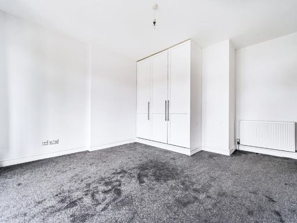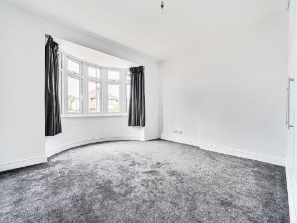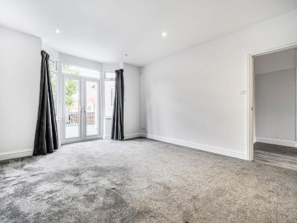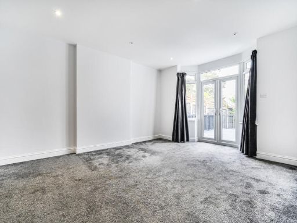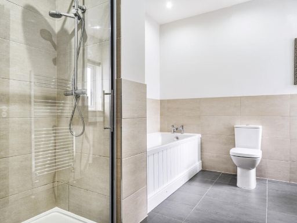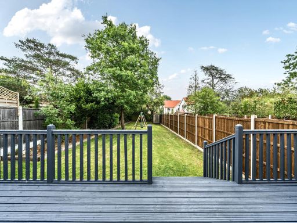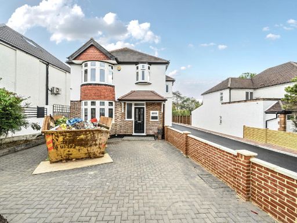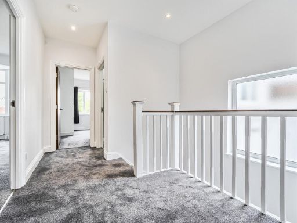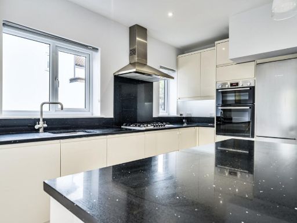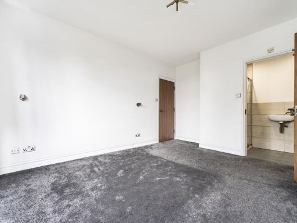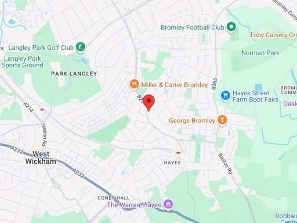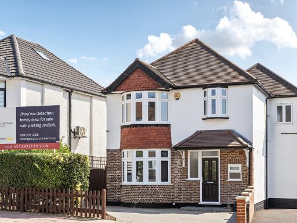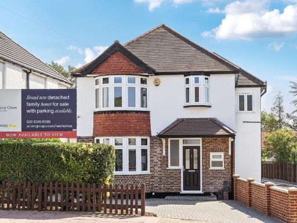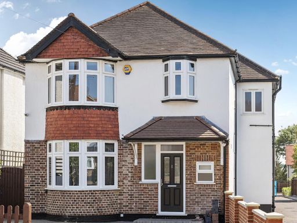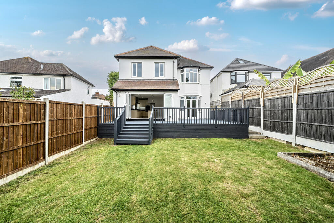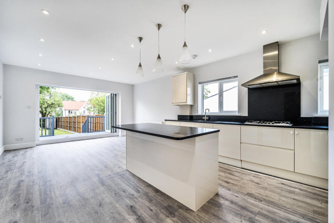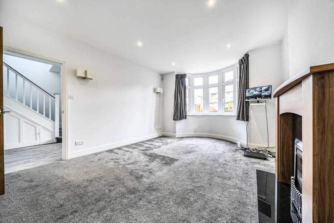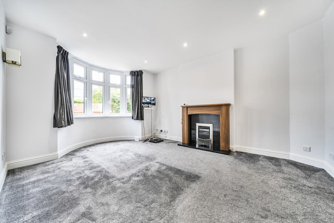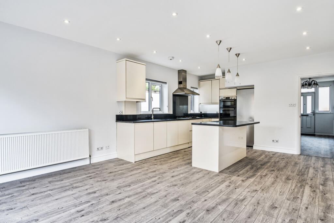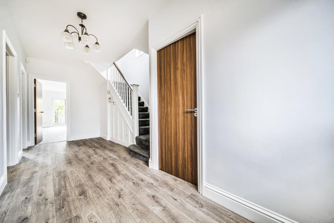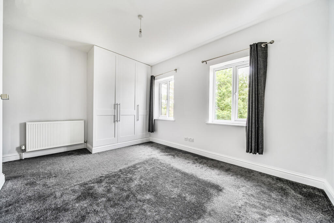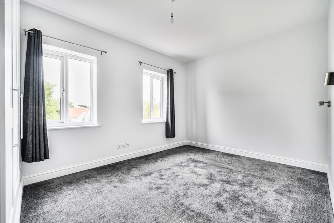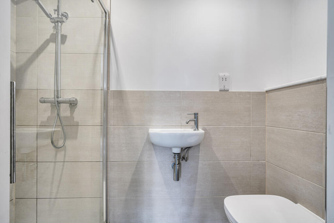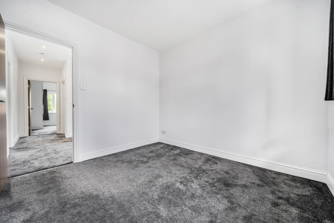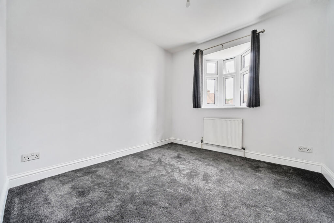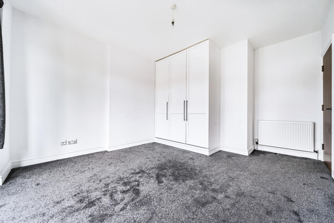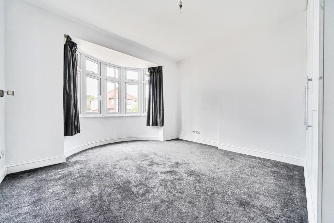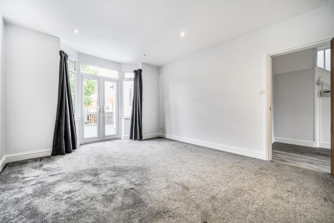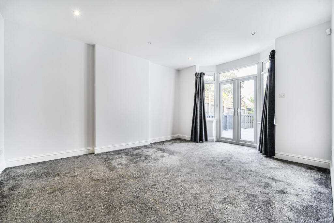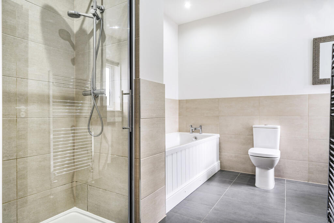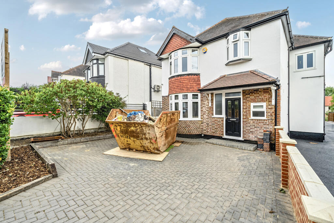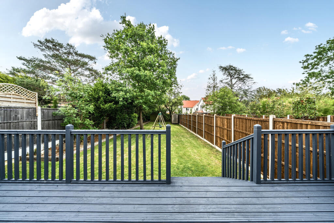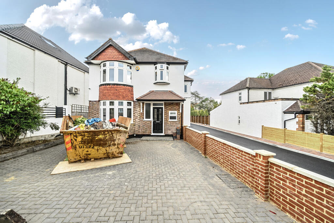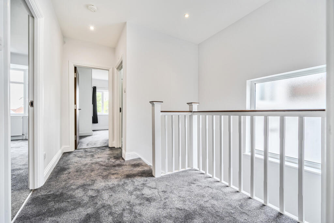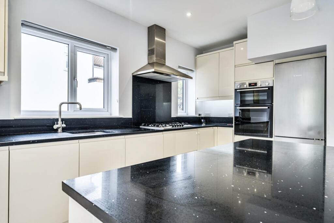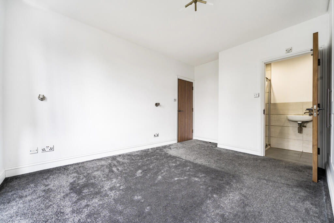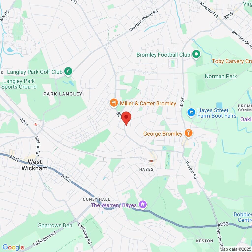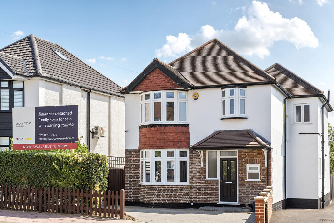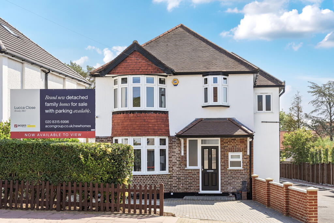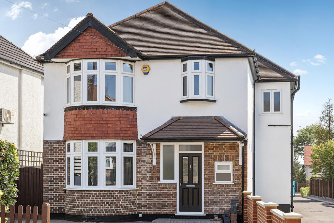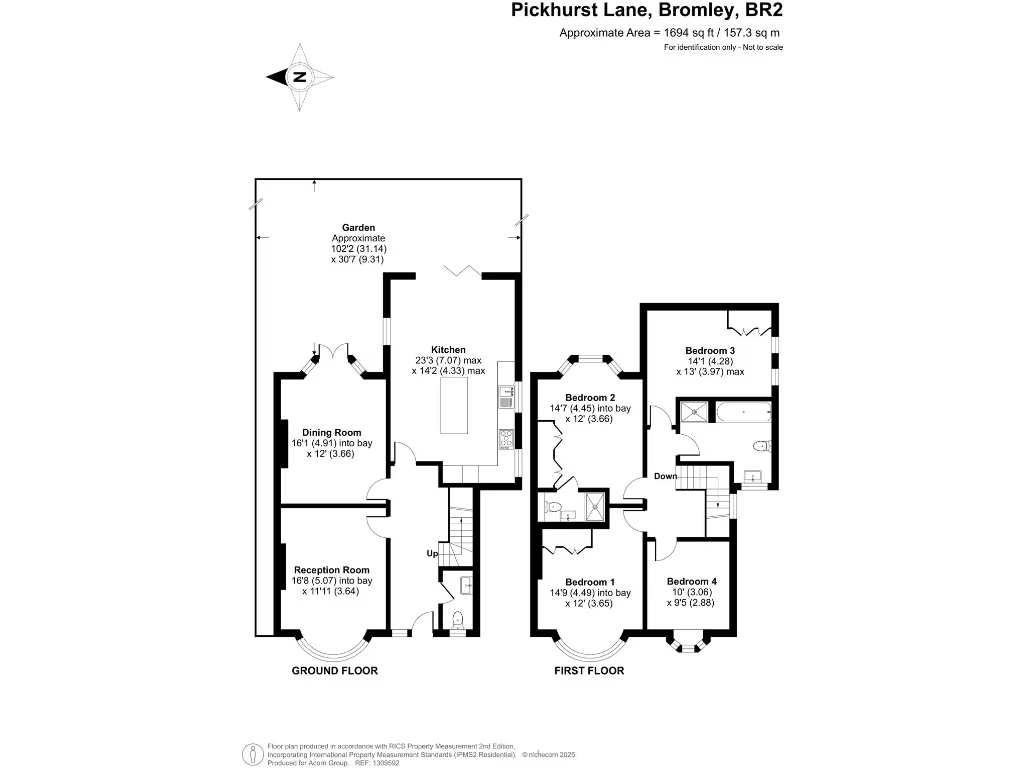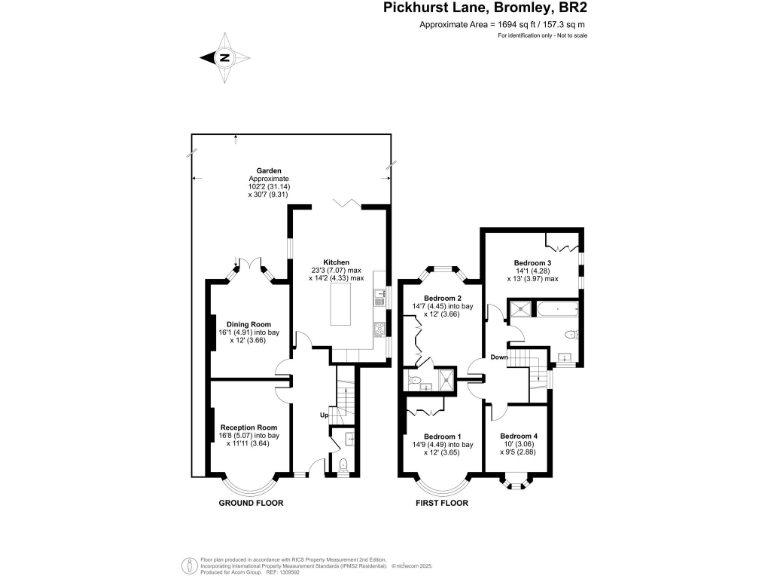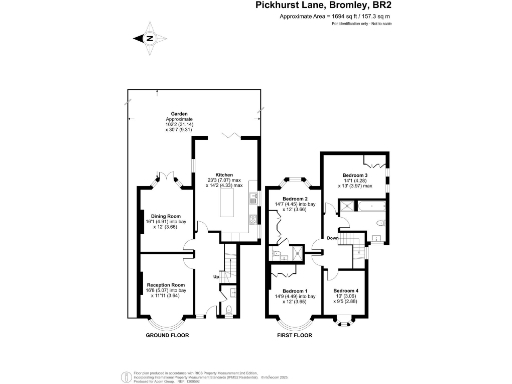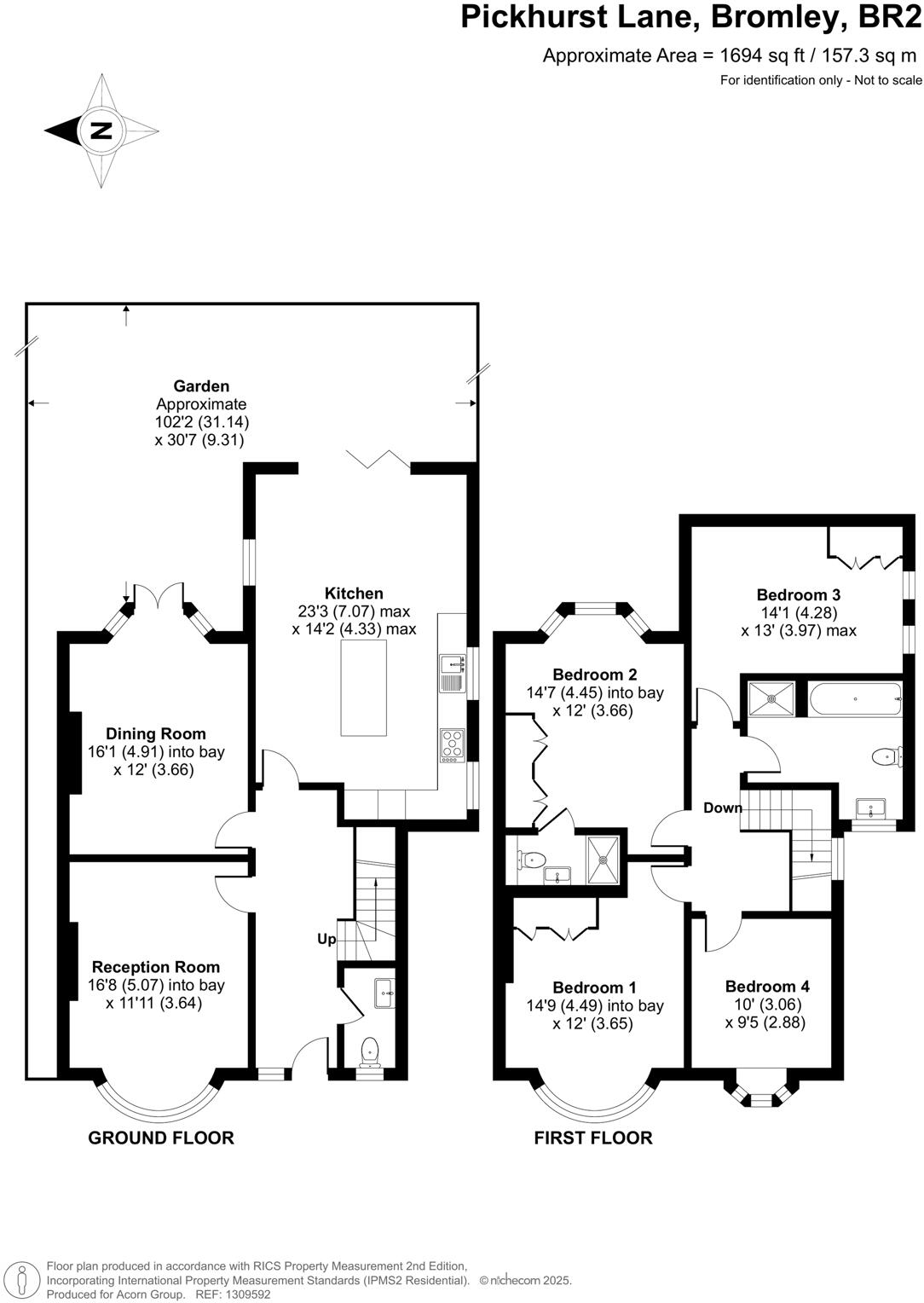Summary - 172, Pickhurst Lane BR2 7JB
4 bed 2 bath Detached
Spacious four-bedroom family home near Hayes Station and top local schools.
- Chain free four double bedrooms and two bathrooms
- Modern fitted kitchen with quartz island and integrated appliances
- French doors to decked rear garden and very large plot
- Off-street parking for multiple cars plus timber shed
- 0.2 miles to Hayes Station; frequent central London services
- Potential to extend (STPP) to add living space or value
- Energy Performance Rating E; likely higher heating costs
- Solid brick walls (no known insulation) and high council tax
Set on a very large plot just 0.2 miles from Hayes Station, this chain-free four double bedroom detached home suits growing families who want space and excellent local schools. The ground floor offers an open-plan modern kitchen with quartz island and integrated appliances, a dining area with French doors onto the garden deck, a separate reception room and a downstairs WC — practical daily living with good entertaining flow. Upstairs are four sizeable bedrooms (three with built-in wardrobes), a three-piece ensuite and a four-piece family bathroom.
Practical benefits include off-street parking for multiple cars, CCTV, a timber shed and clear potential to extend subject to planning (STPP). The property's location places Hayes High Street amenities and frequent rail links to central London within easy walking distance, while several highly rated primary and secondary schools are nearby.
Buyers should note some material running costs and fabric points: the Energy Performance Rating is E and the walls are original solid brick (insulation assumed to be absent), which may mean higher heating bills and potential improvement work. Council tax is also described as quite expensive. These are realistic trade-offs for the size, plot and scope for extending to increase value.
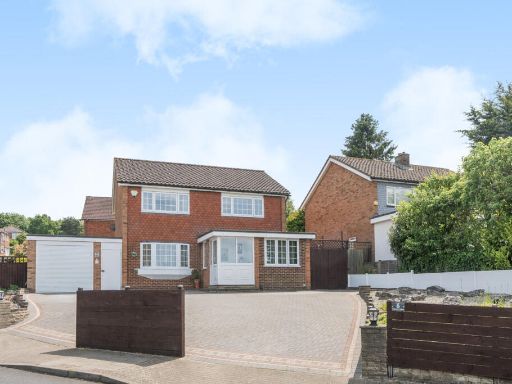 4 bedroom detached house for sale in Holland Close, Bromley, BR2 — £900,000 • 4 bed • 1 bath • 1302 ft²
4 bedroom detached house for sale in Holland Close, Bromley, BR2 — £900,000 • 4 bed • 1 bath • 1302 ft²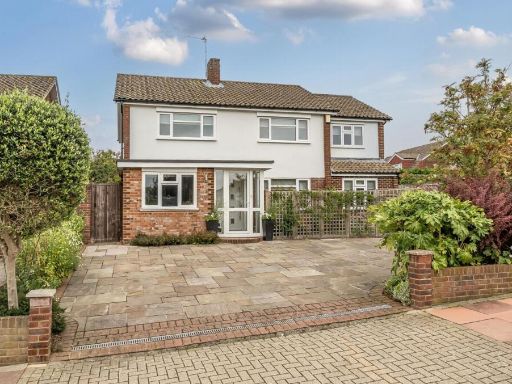 4 bedroom detached house for sale in Holland Way, Hayes, Kent, BR2 — £1,050,000 • 4 bed • 3 bath • 2059 ft²
4 bedroom detached house for sale in Holland Way, Hayes, Kent, BR2 — £1,050,000 • 4 bed • 3 bath • 2059 ft²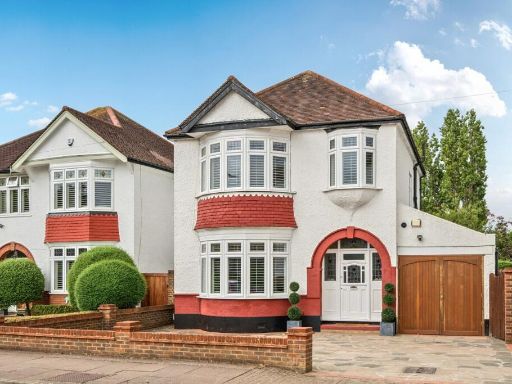 3 bedroom detached house for sale in Coney Hill Road, West Wickham, Kent, BR4 — £995,000 • 3 bed • 1 bath • 1604 ft²
3 bedroom detached house for sale in Coney Hill Road, West Wickham, Kent, BR4 — £995,000 • 3 bed • 1 bath • 1604 ft²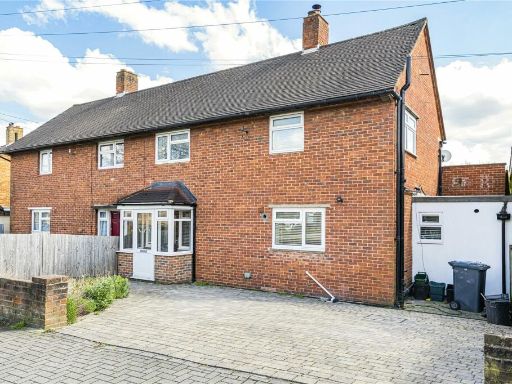 3 bedroom semi-detached house for sale in Mounthurst Road, Bromley, Kent, BR2 — £650,000 • 3 bed • 2 bath • 1428 ft²
3 bedroom semi-detached house for sale in Mounthurst Road, Bromley, Kent, BR2 — £650,000 • 3 bed • 2 bath • 1428 ft²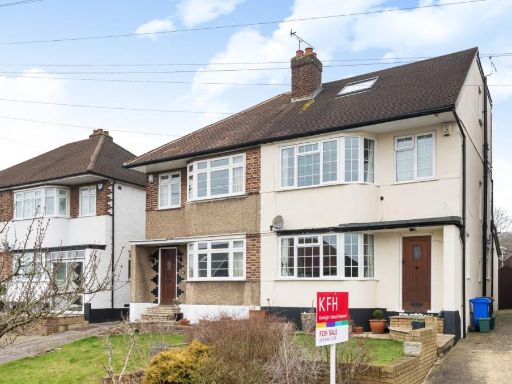 4 bedroom semi-detached house for sale in Constance Crescent, Hayes, Kent, BR2 — £725,000 • 4 bed • 2 bath • 1327 ft²
4 bedroom semi-detached house for sale in Constance Crescent, Hayes, Kent, BR2 — £725,000 • 4 bed • 2 bath • 1327 ft²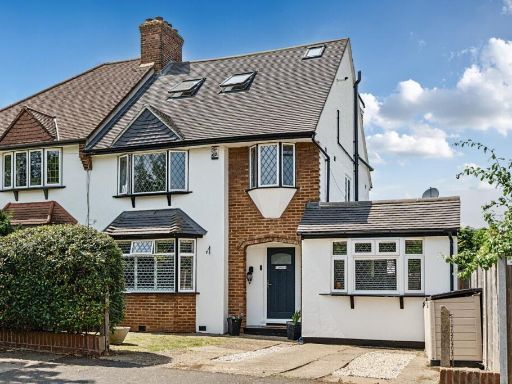 4 bedroom semi-detached house for sale in Everard Avenue, Hayes, BR2 — £900,000 • 4 bed • 2 bath • 1664 ft²
4 bedroom semi-detached house for sale in Everard Avenue, Hayes, BR2 — £900,000 • 4 bed • 2 bath • 1664 ft²
