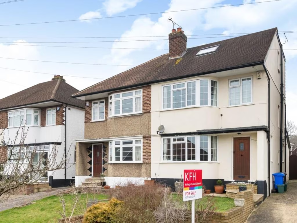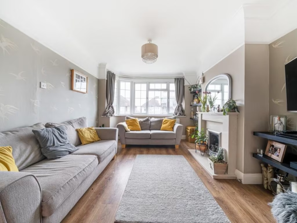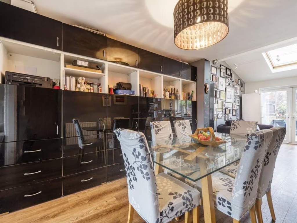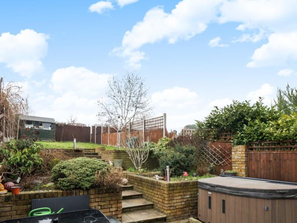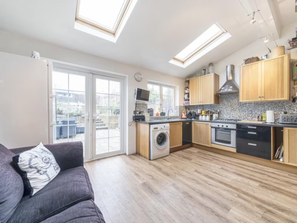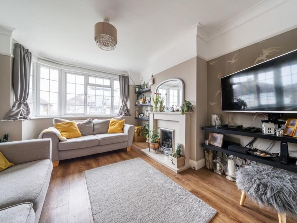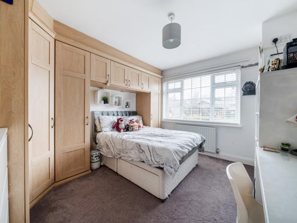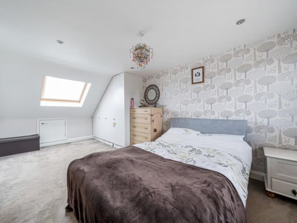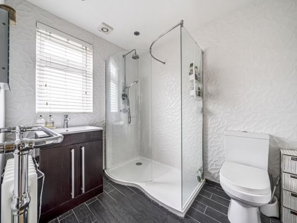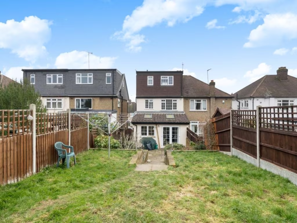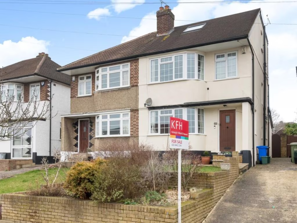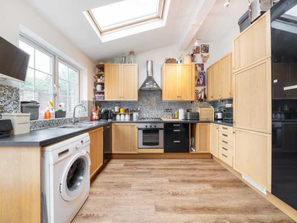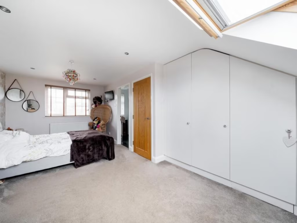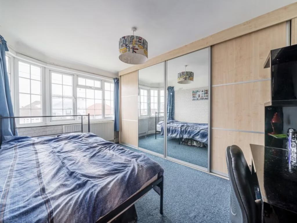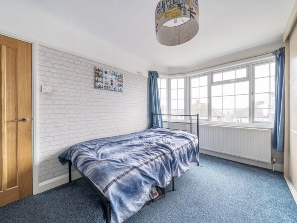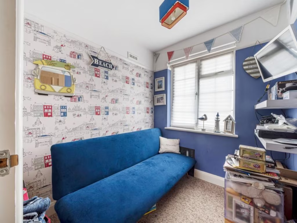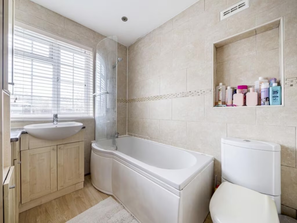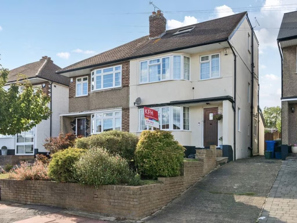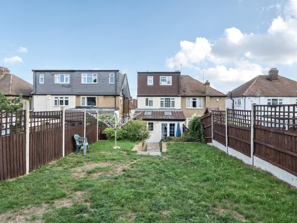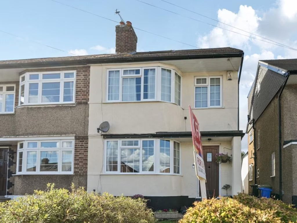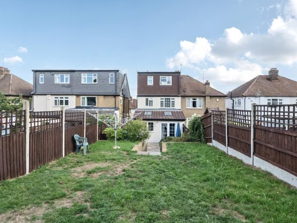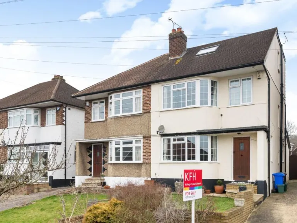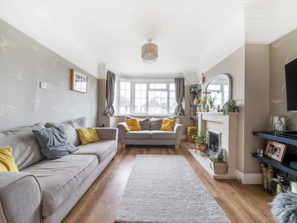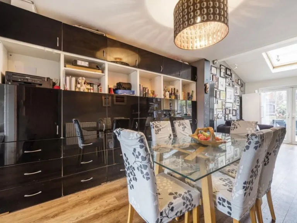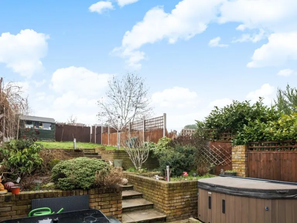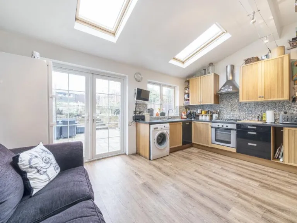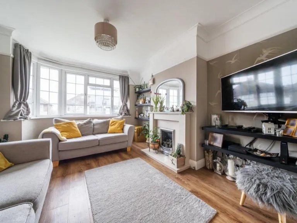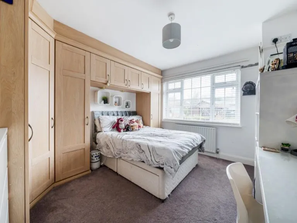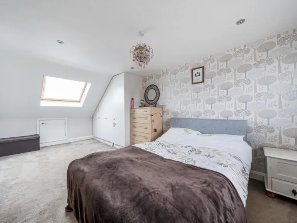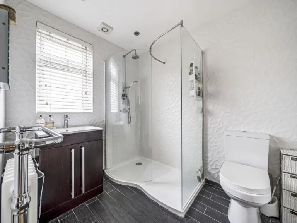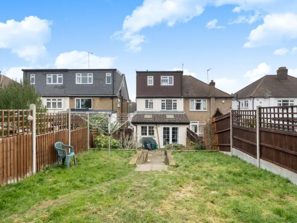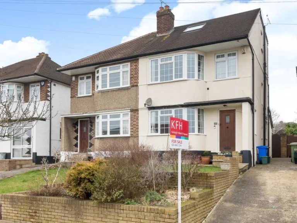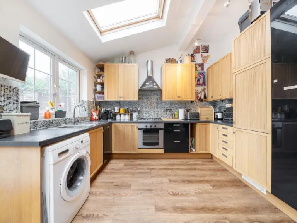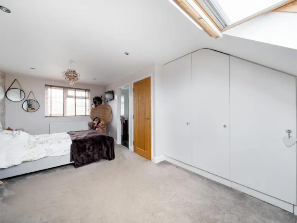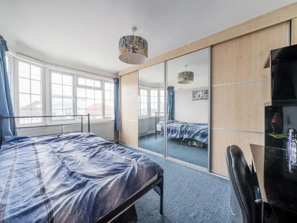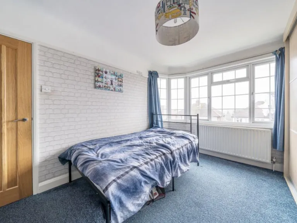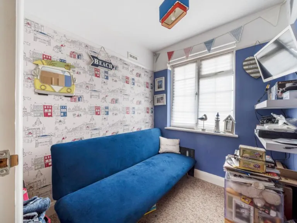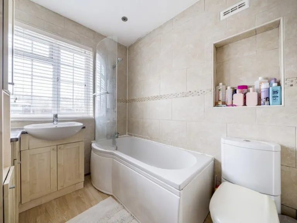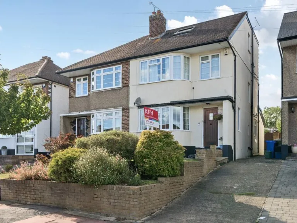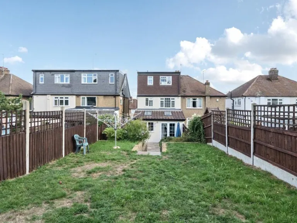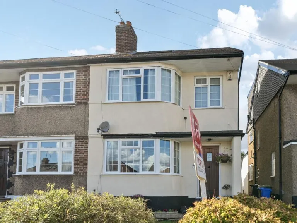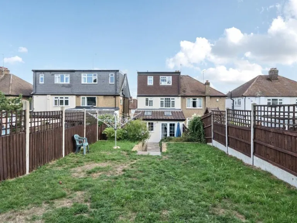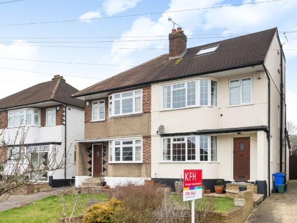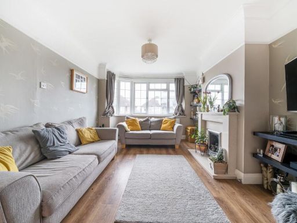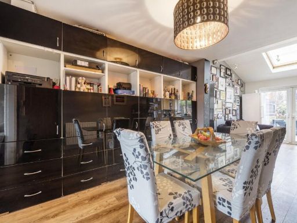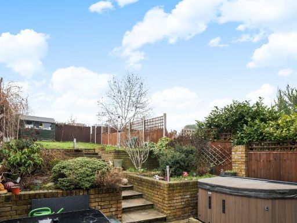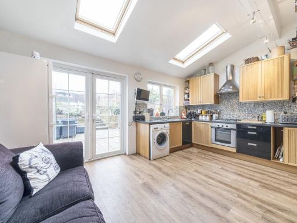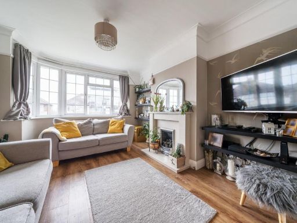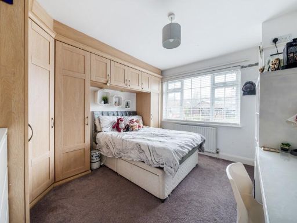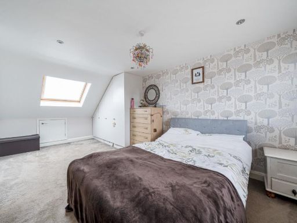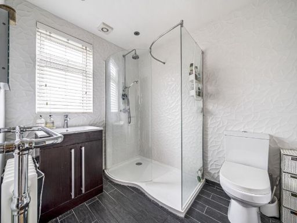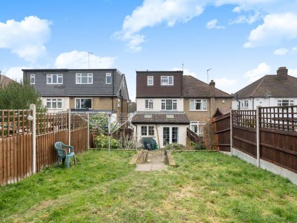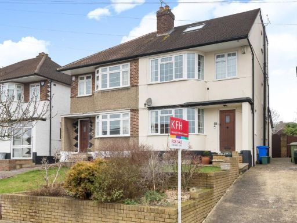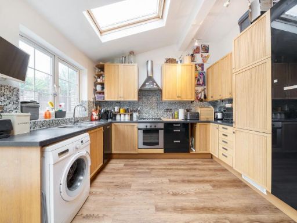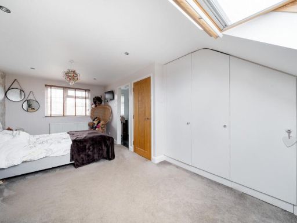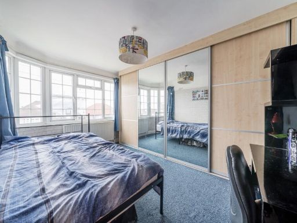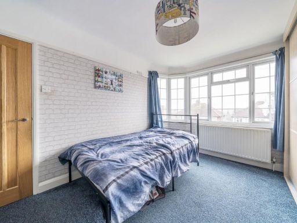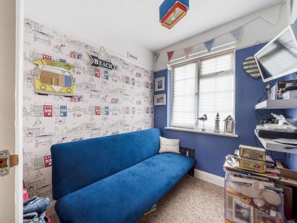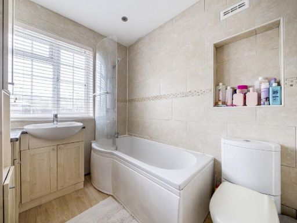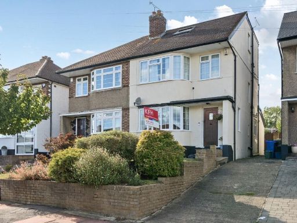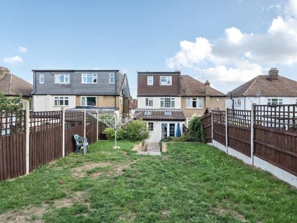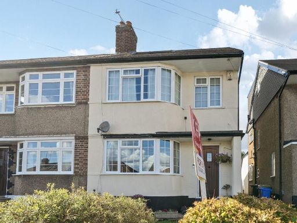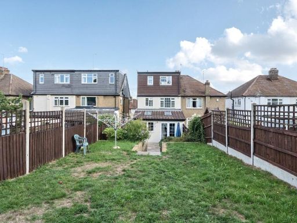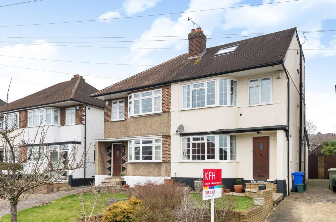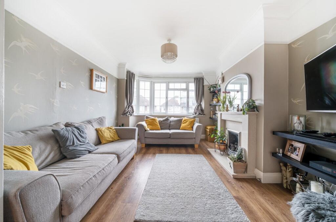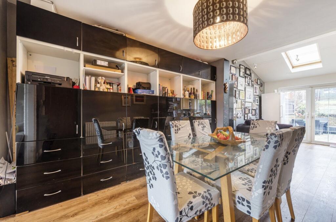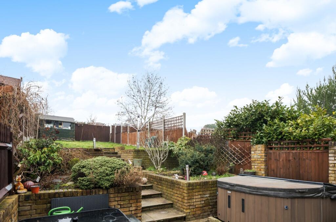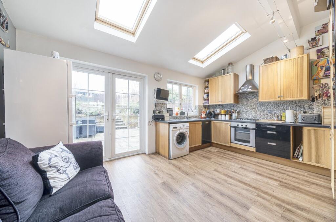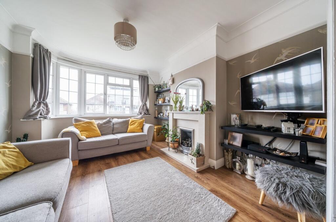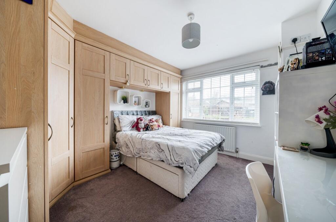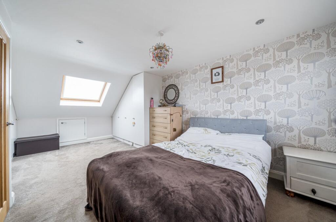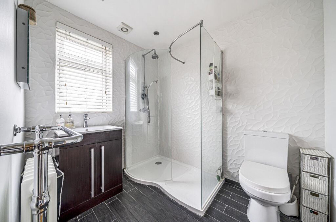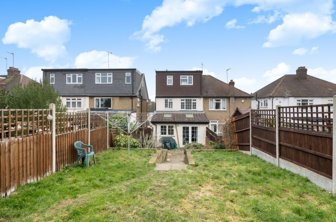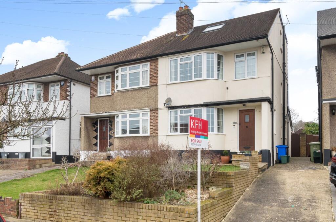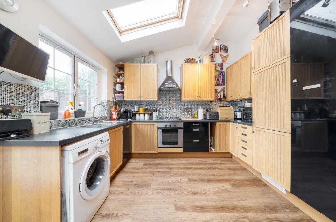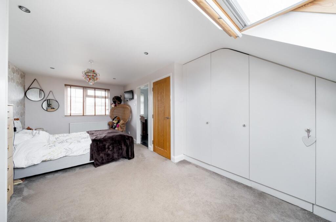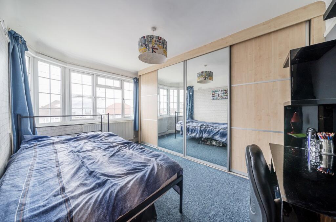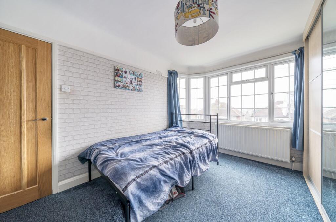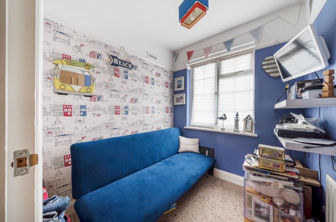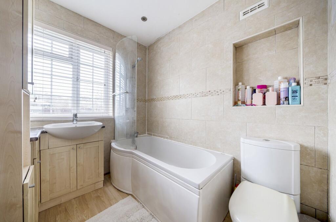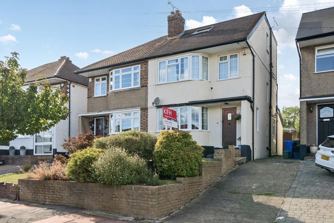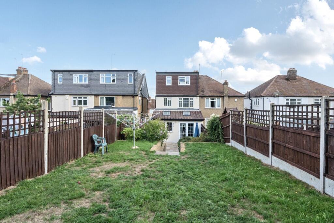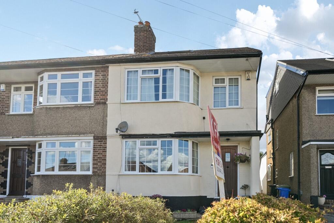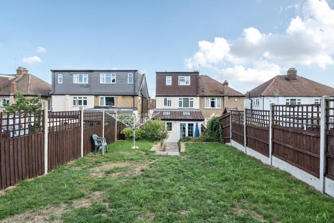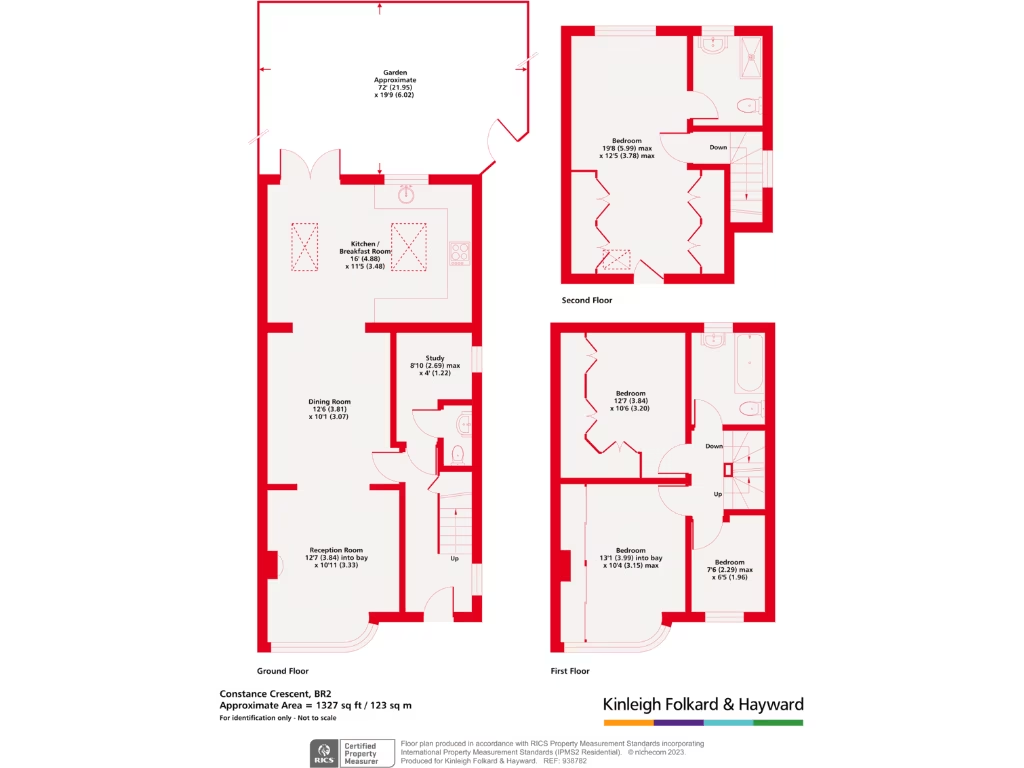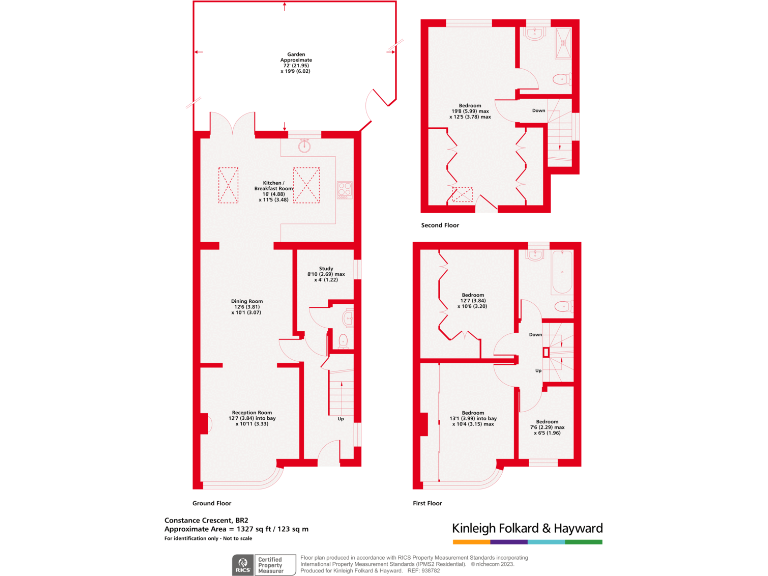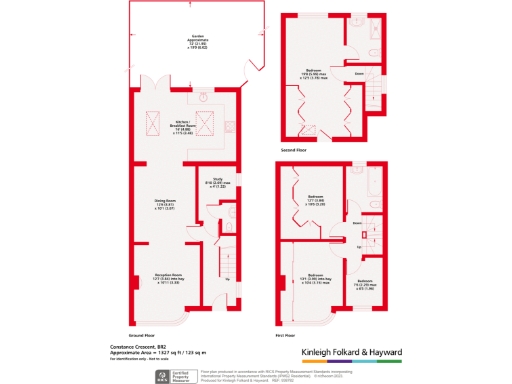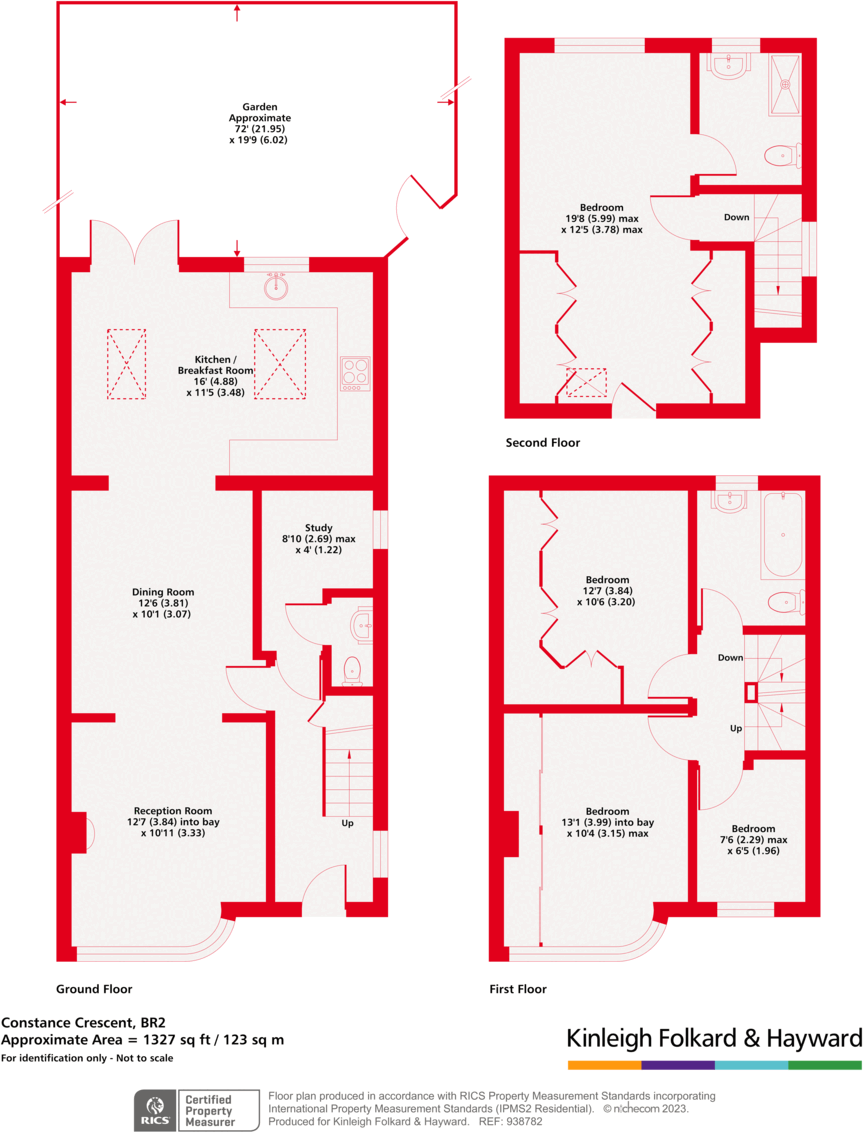Summary - 123 CONSTANCE CRESCENT BROMLEY BR2 7QG
4 bed 2 bath Semi-Detached
Extended four-bedroom semi with large garden and excellent schools nearby — ideal for growing families.
- Four bedrooms including loft conversion and master en suite
- Extended rear and 16ft kitchen/breakfast room
- 72ft rear garden; decent plot size for family use
- In excellent school catchment; short walk to Hayes station
- Good condition with contemporary flooring and bay-windowed living room
- EPC D and assumed solid-brick walls without insulation
- Council tax band above average
- Constructed 1930s; period character with later modern upgrades
A spacious, well-presented 1930s semi-detached home extended to the rear and converted in the loft to provide four bedrooms. The layout suits a growing family, with a 16ft kitchen/breakfast room, a 72ft rear garden and a master bedroom with en suite. Living spaces benefit from a large bay window and contemporary finishes that keep the house feeling bright.
The location is a strong practical advantage: within walking distance of Hayes High Street, local amenities, and Hayes station with regular services into London. The property sits inside the catchment for several highly rated schools, including outstanding primary and secondary options, making school runs straightforward.
Buyers should note a few material points: the EPC is rated D and the property’s original solid brick construction is assumed to lack external wall insulation. Council tax is above average. Overall the house is in good condition but presents opportunities to improve energy efficiency and further personalise finishes where desired.
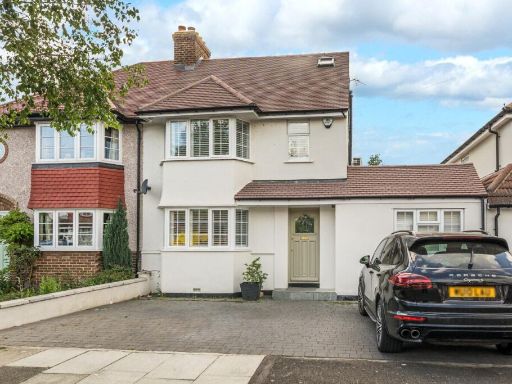 4 bedroom semi-detached house for sale in Dartmouth Road, Hayes, BR2 — £875,000 • 4 bed • 3 bath • 1741 ft²
4 bedroom semi-detached house for sale in Dartmouth Road, Hayes, BR2 — £875,000 • 4 bed • 3 bath • 1741 ft²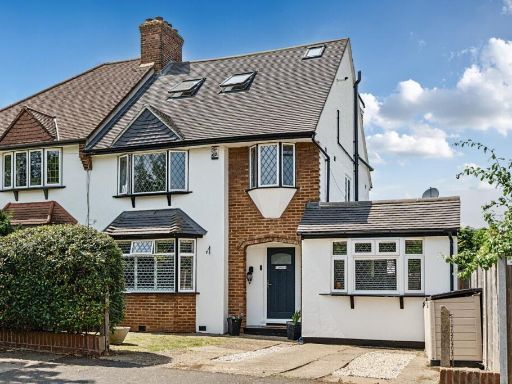 4 bedroom semi-detached house for sale in Everard Avenue, Hayes, BR2 — £900,000 • 4 bed • 2 bath • 1664 ft²
4 bedroom semi-detached house for sale in Everard Avenue, Hayes, BR2 — £900,000 • 4 bed • 2 bath • 1664 ft²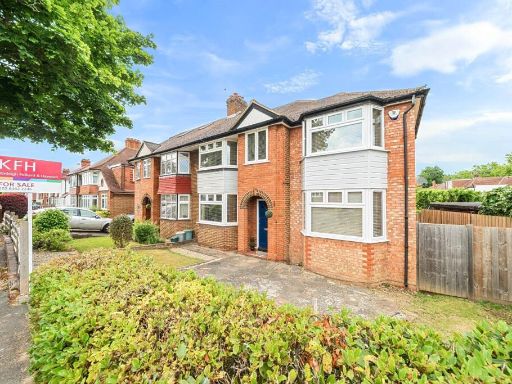 4 bedroom semi-detached house for sale in Chatham Avenue, Hayes, Kent, BR2 — £820,000 • 4 bed • 2 bath • 1430 ft²
4 bedroom semi-detached house for sale in Chatham Avenue, Hayes, Kent, BR2 — £820,000 • 4 bed • 2 bath • 1430 ft²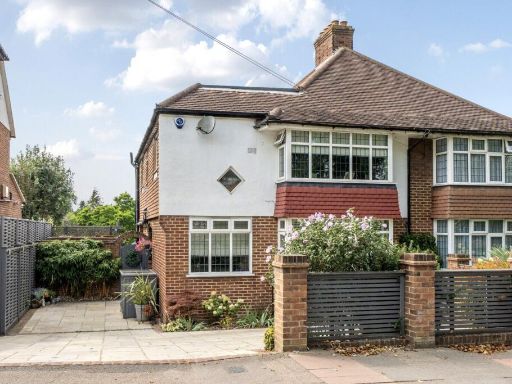 4 bedroom semi-detached house for sale in Hayes Lane, Hayes, BR2 — £875,000 • 4 bed • 2 bath • 1363 ft²
4 bedroom semi-detached house for sale in Hayes Lane, Hayes, BR2 — £875,000 • 4 bed • 2 bath • 1363 ft²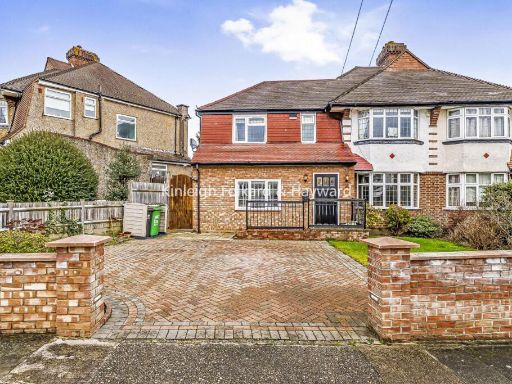 5 bedroom semi-detached house for sale in Crest Road, Hayes, Kent, BR2 — £820,000 • 5 bed • 3 bath • 1618 ft²
5 bedroom semi-detached house for sale in Crest Road, Hayes, Kent, BR2 — £820,000 • 5 bed • 3 bath • 1618 ft²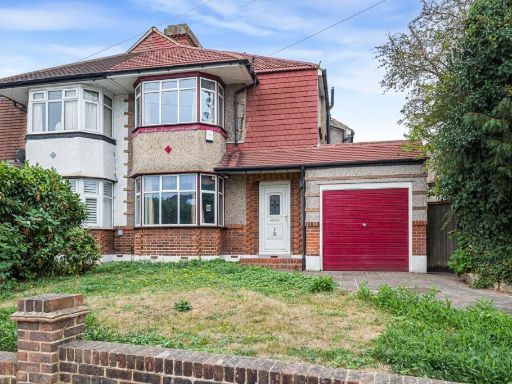 3 bedroom house for sale in Pickhurst Lane, Bromley, BR2 — £595,000 • 3 bed • 1 bath • 1139 ft²
3 bedroom house for sale in Pickhurst Lane, Bromley, BR2 — £595,000 • 3 bed • 1 bath • 1139 ft²