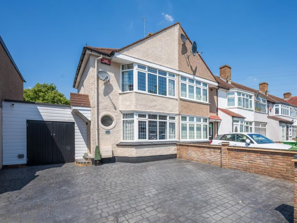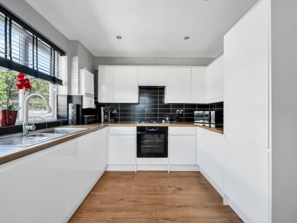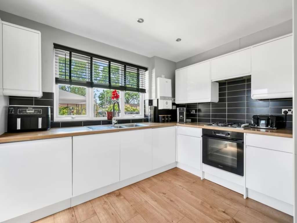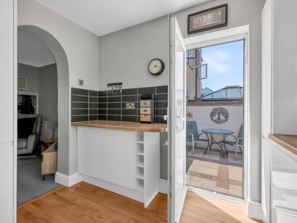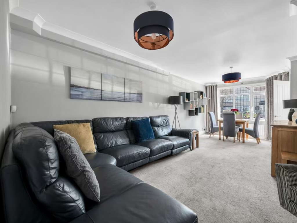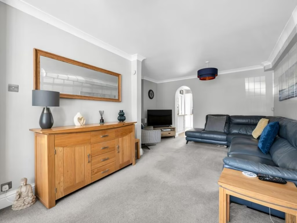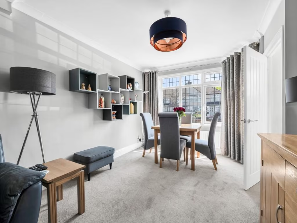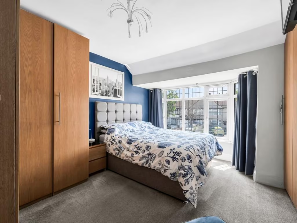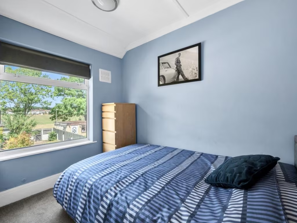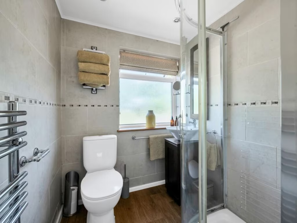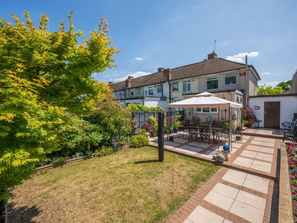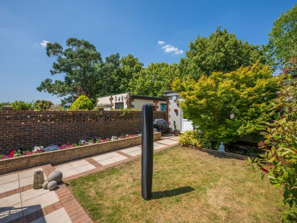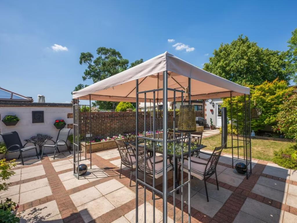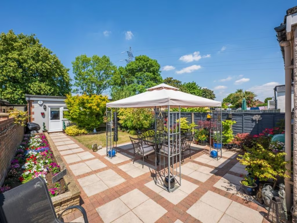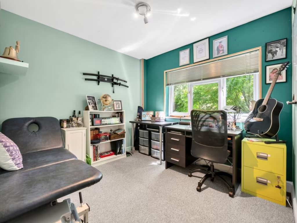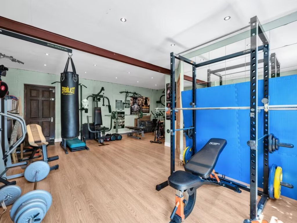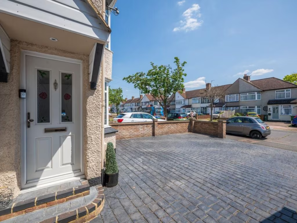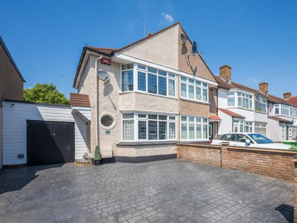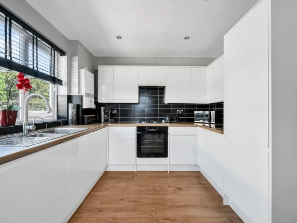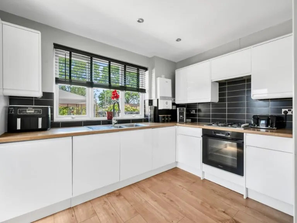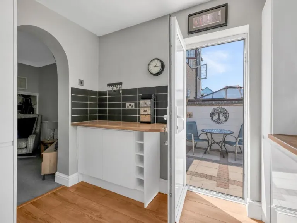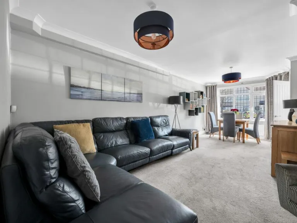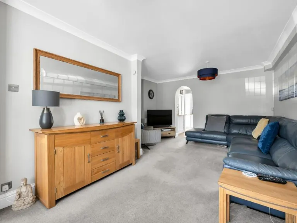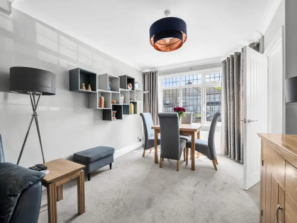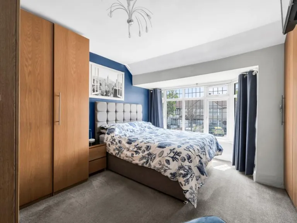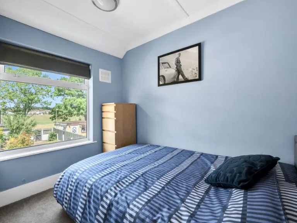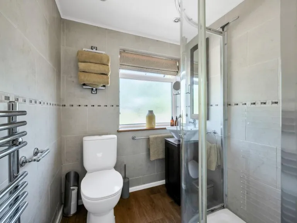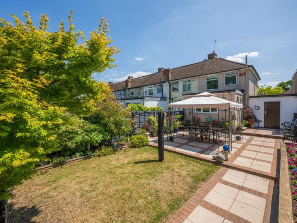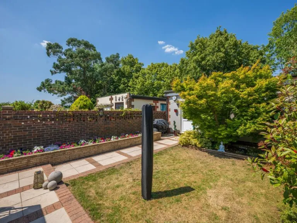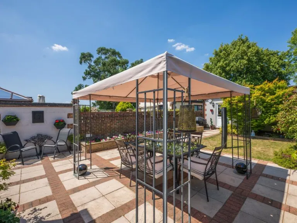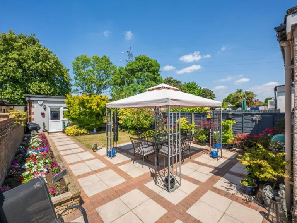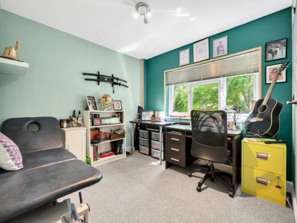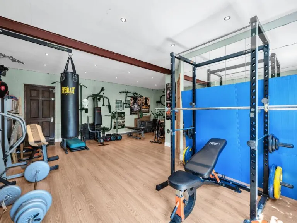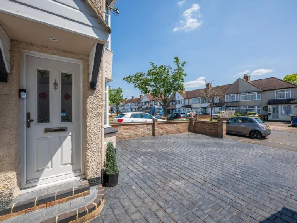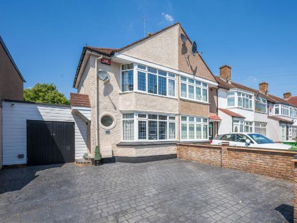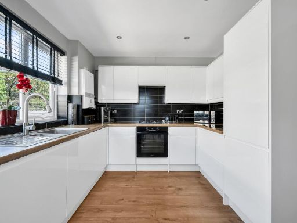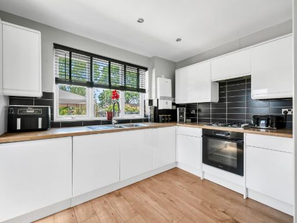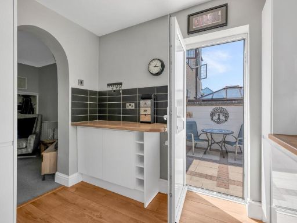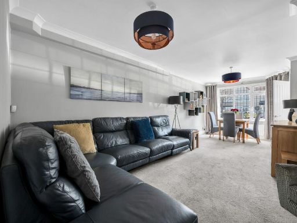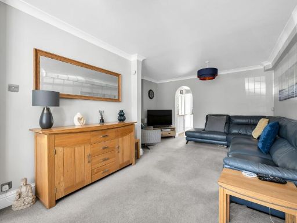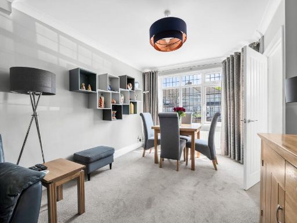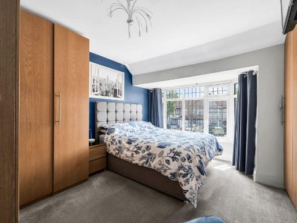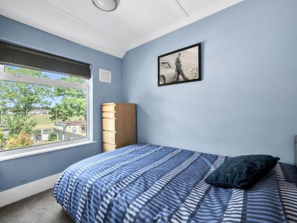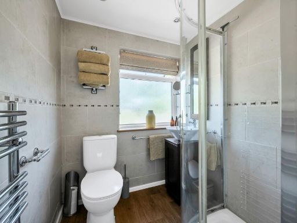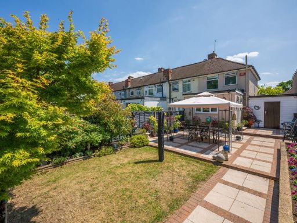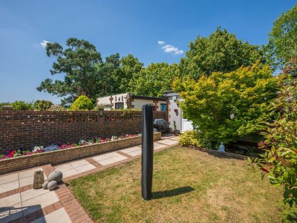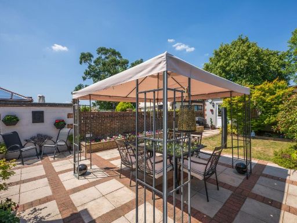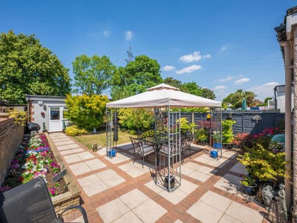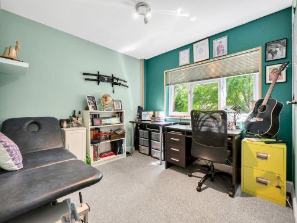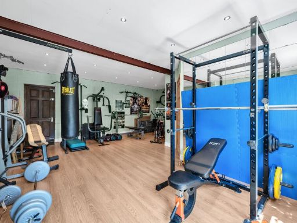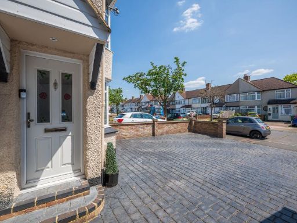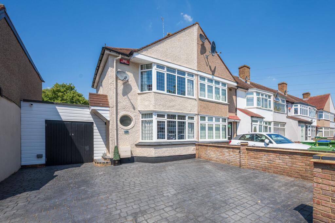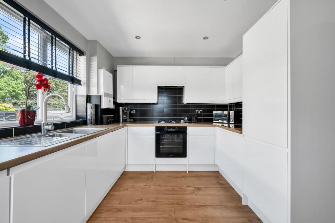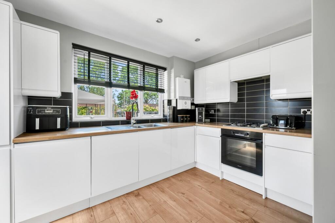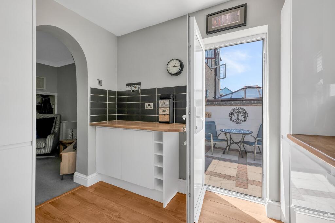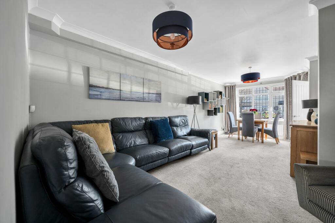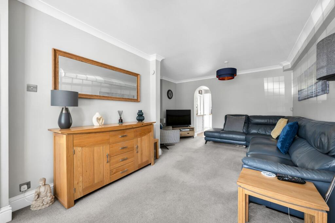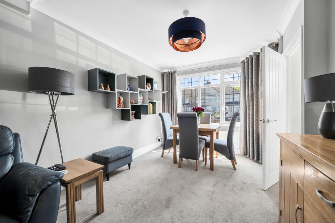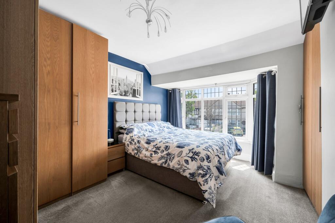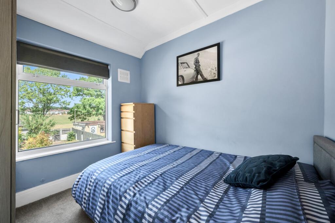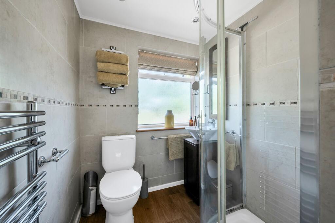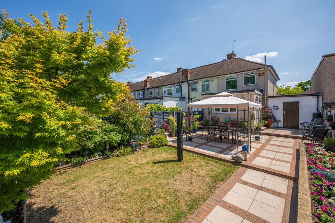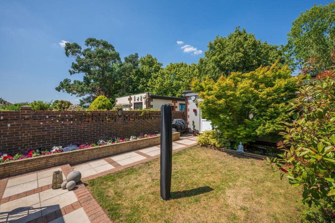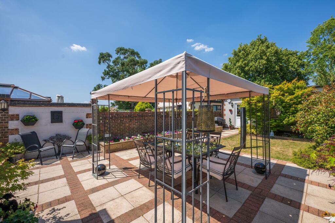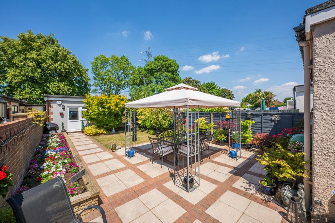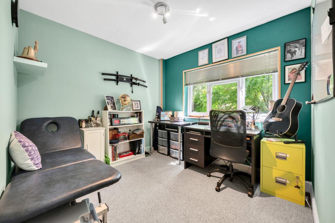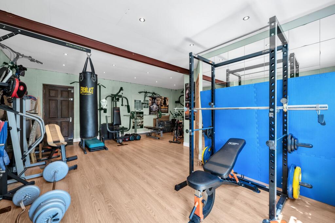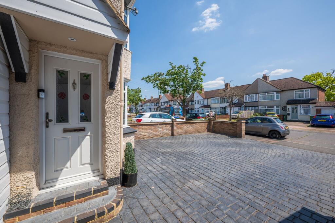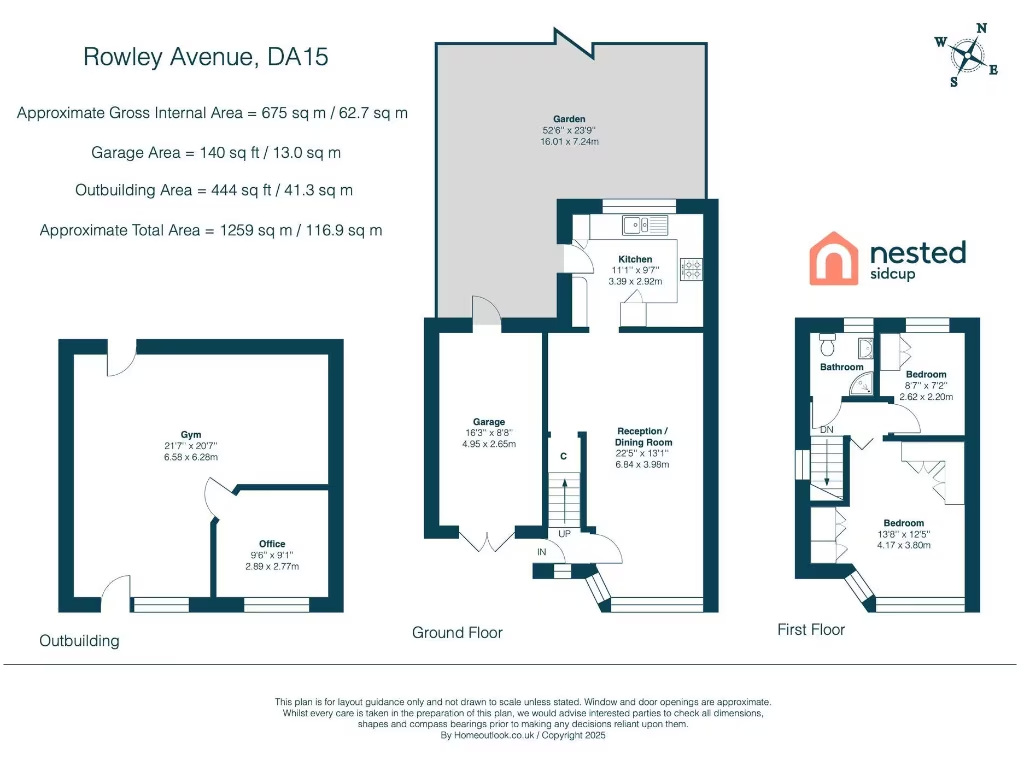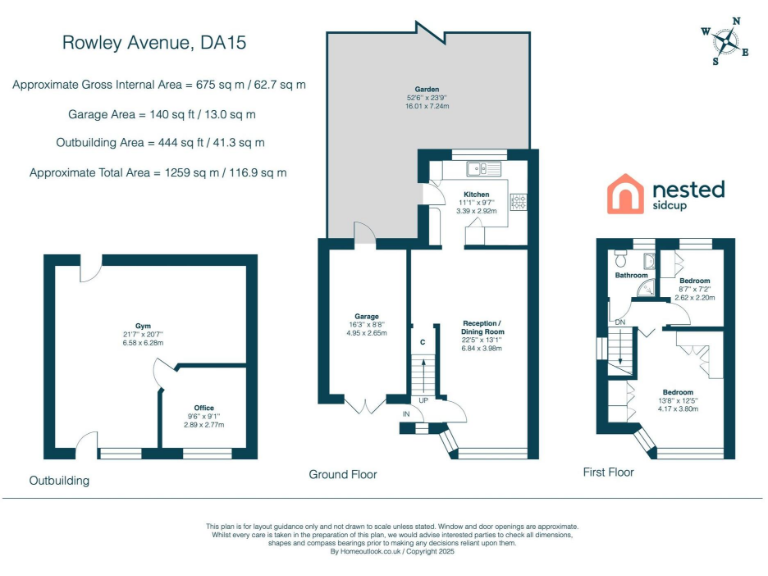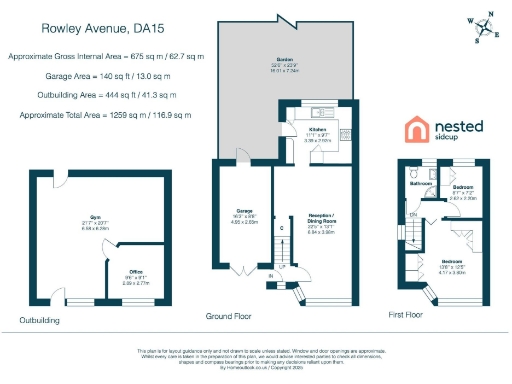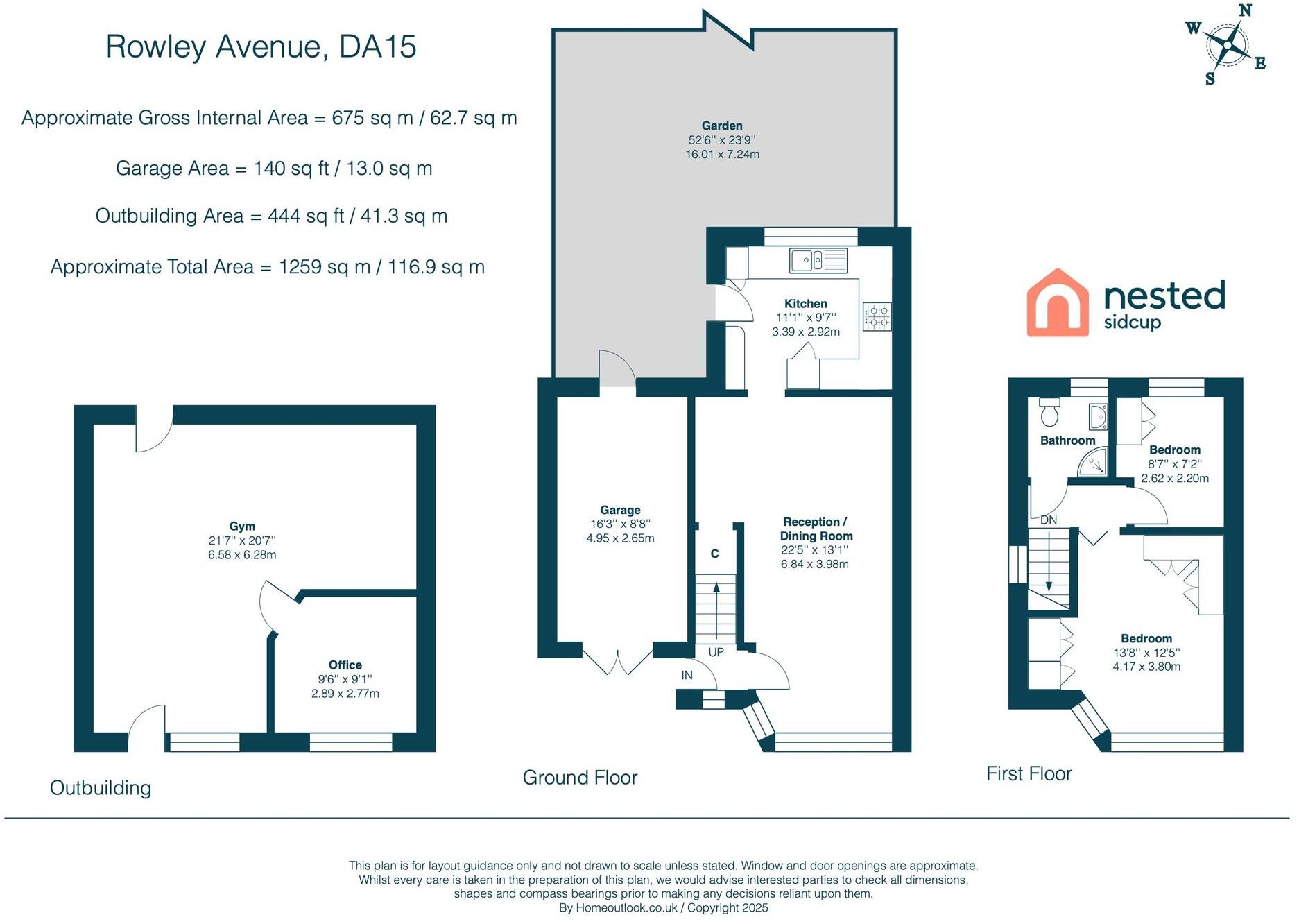Summary - Rowley Avenue, DA15 DA15 9LE
2 bed 1 bath End of Terrace
Large 1930s semi with outbuilding, parking and extension potential.
Two double bedrooms with built-in wardrobes
A bright, well-presented two-bedroom semi in a quiet, sought-after Sidcup avenue. The house combines 1930s character with modern finishes across two floors, offering an open-plan reception/diner, a contemporary fitted kitchen and a private garden with a substantial outbuilding currently used as a home office/gym.
The plot and layout are notable strengths: off-street parking for multiple cars, a decent-sized garden and an overall large footprint (approx. 1,259 sq ft) create scope for family life and flexible use. There is realistic potential to enlarge the footprint — planning for a double side extension was previously agreed, though that consent has now lapsed and would need reapplication (STPP).
Practical points to note: accommodation includes two generous bedrooms and a single first-floor shower room, so some buyers may want to add a second bathroom or extend. The property is freehold, in a very low-crime, affluent area with fast broadband and excellent mobile signal, and is close to good local schools, Sidcup town centre and several transport links.
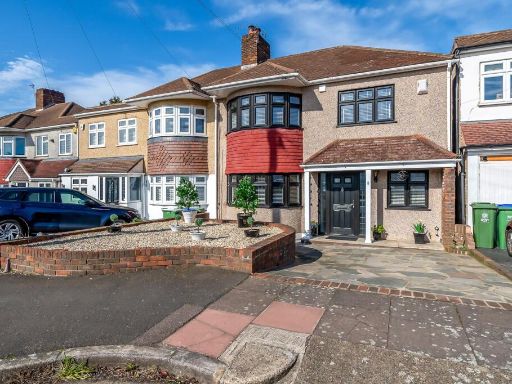 4 bedroom semi-detached house for sale in Camborne Road, Sidcup, DA14 — £675,000 • 4 bed • 2 bath • 1522 ft²
4 bedroom semi-detached house for sale in Camborne Road, Sidcup, DA14 — £675,000 • 4 bed • 2 bath • 1522 ft²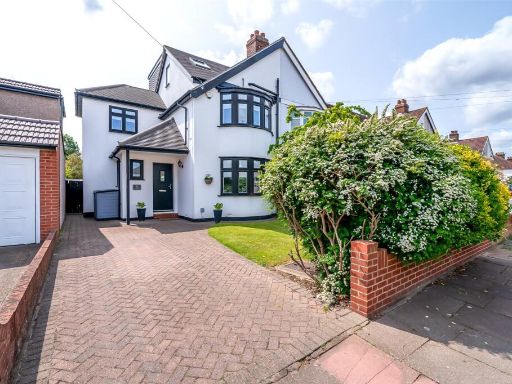 3 bedroom semi-detached house for sale in Harland Avenue, Sidcup, Kent, DA15 — £725,000 • 3 bed • 2 bath • 1142 ft²
3 bedroom semi-detached house for sale in Harland Avenue, Sidcup, Kent, DA15 — £725,000 • 3 bed • 2 bath • 1142 ft²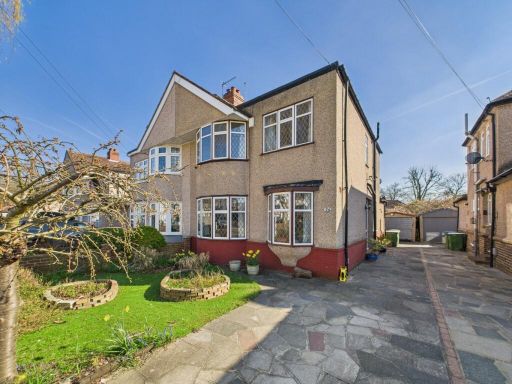 4 bedroom semi-detached house for sale in Welbeck Avenue, Sidcup, Kent, DA15 — £685,000 • 4 bed • 1 bath • 1418 ft²
4 bedroom semi-detached house for sale in Welbeck Avenue, Sidcup, Kent, DA15 — £685,000 • 4 bed • 1 bath • 1418 ft²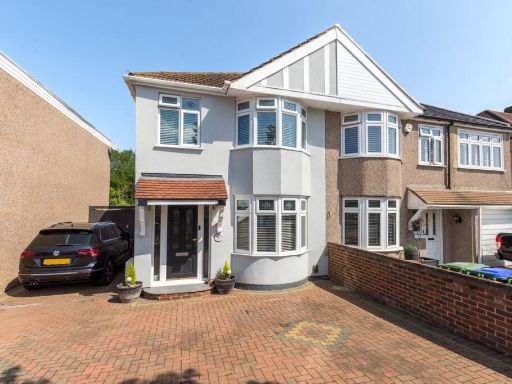 3 bedroom semi-detached house for sale in York Avenue, Sidcup, DA15 — £625,000 • 3 bed • 2 bath • 1046 ft²
3 bedroom semi-detached house for sale in York Avenue, Sidcup, DA15 — £625,000 • 3 bed • 2 bath • 1046 ft²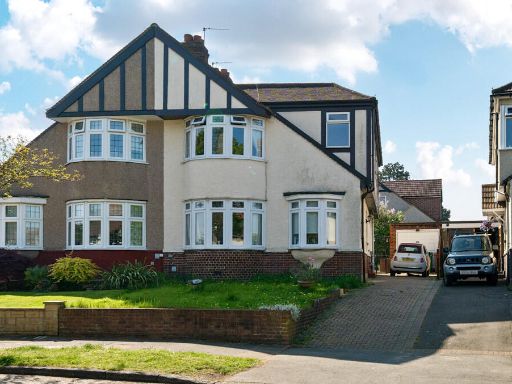 4 bedroom semi-detached house for sale in Collindale Avenue, Sidcup, DA15 9DW, DA15 — £600,000 • 4 bed • 2 bath • 1442 ft²
4 bedroom semi-detached house for sale in Collindale Avenue, Sidcup, DA15 9DW, DA15 — £600,000 • 4 bed • 2 bath • 1442 ft²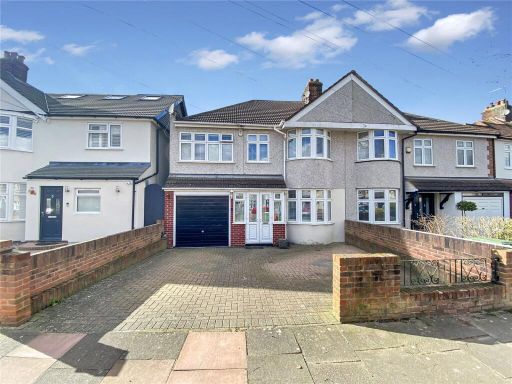 4 bedroom semi-detached house for sale in Marechal Niel Avenue, Sidcup, Kent, DA15 — £650,000 • 4 bed • 2 bath
4 bedroom semi-detached house for sale in Marechal Niel Avenue, Sidcup, Kent, DA15 — £650,000 • 4 bed • 2 bath