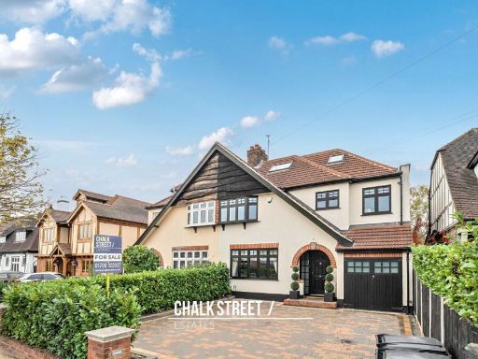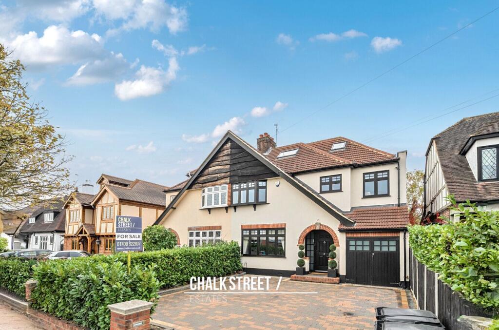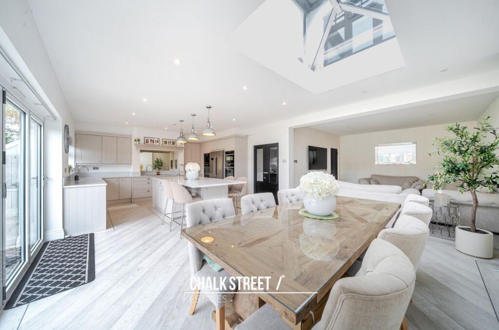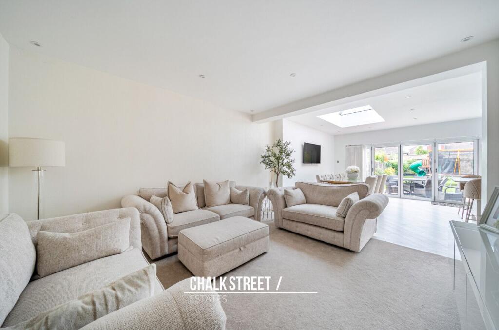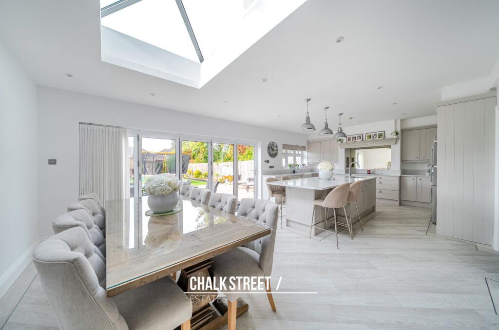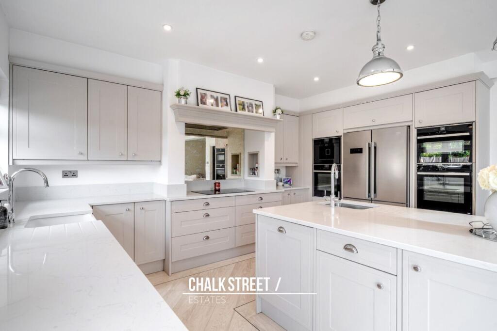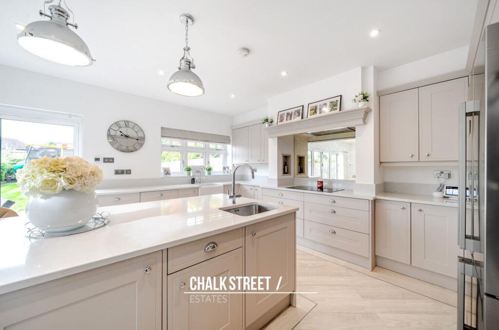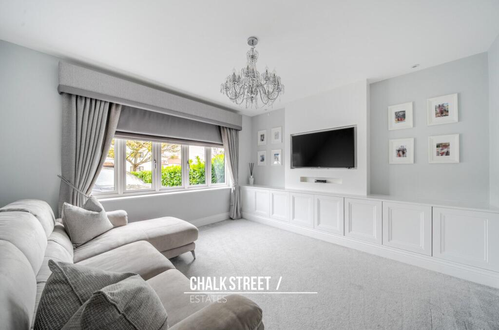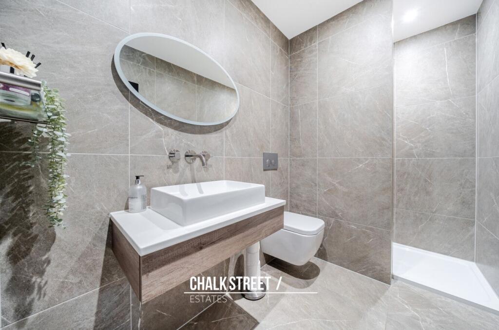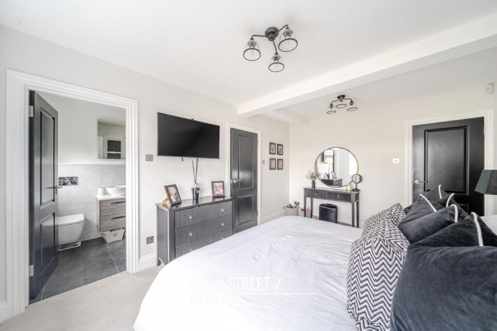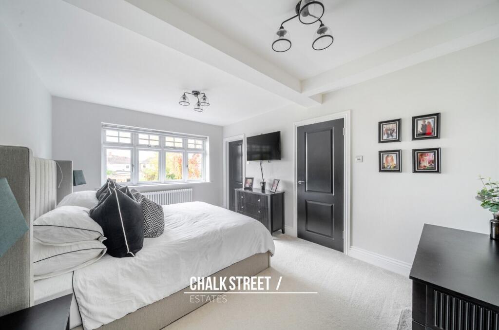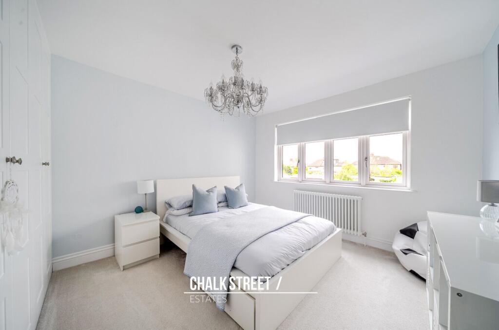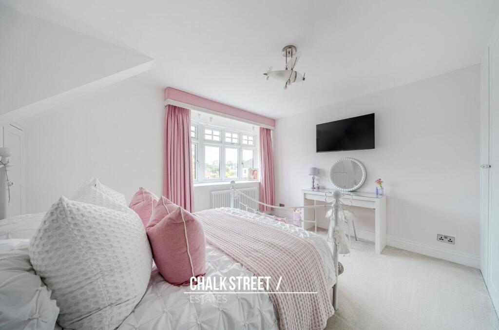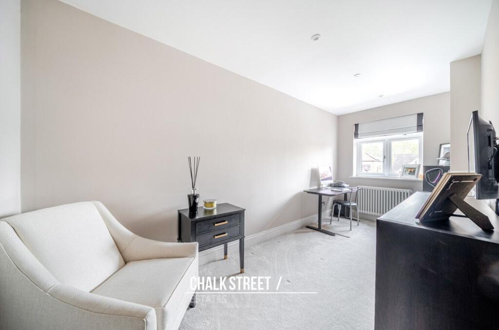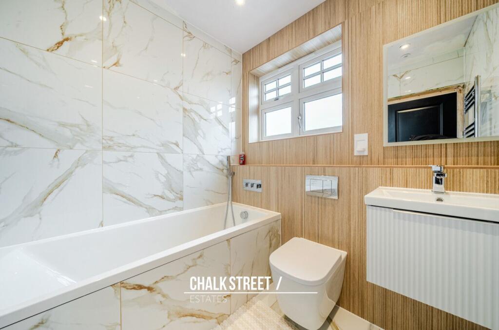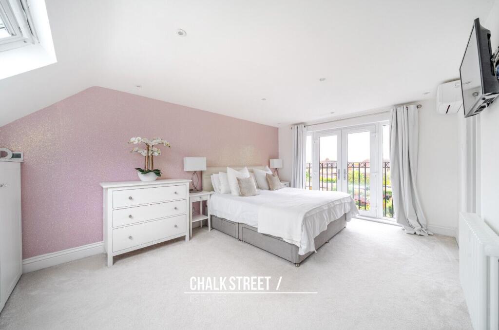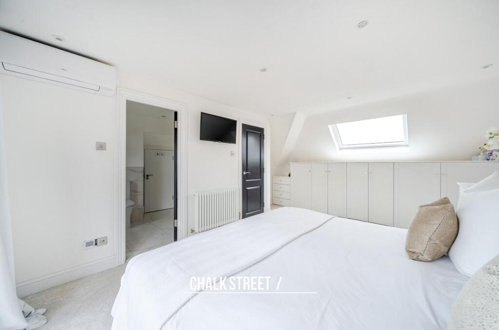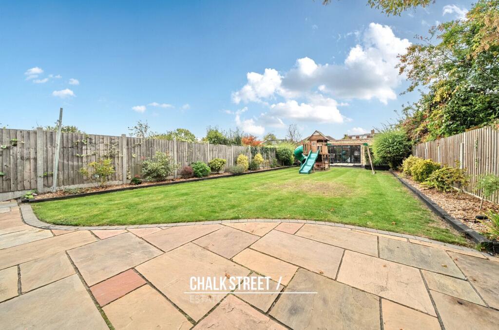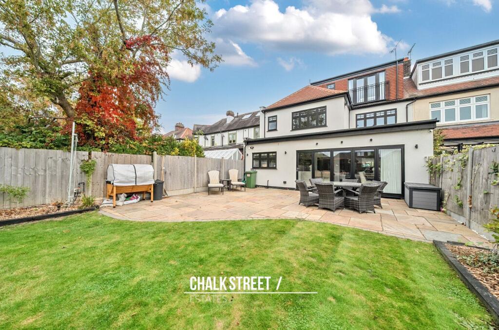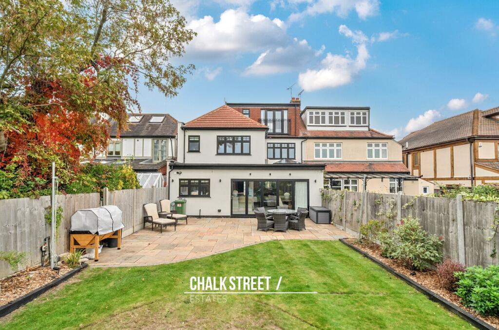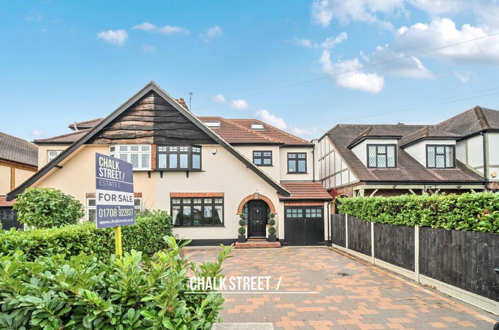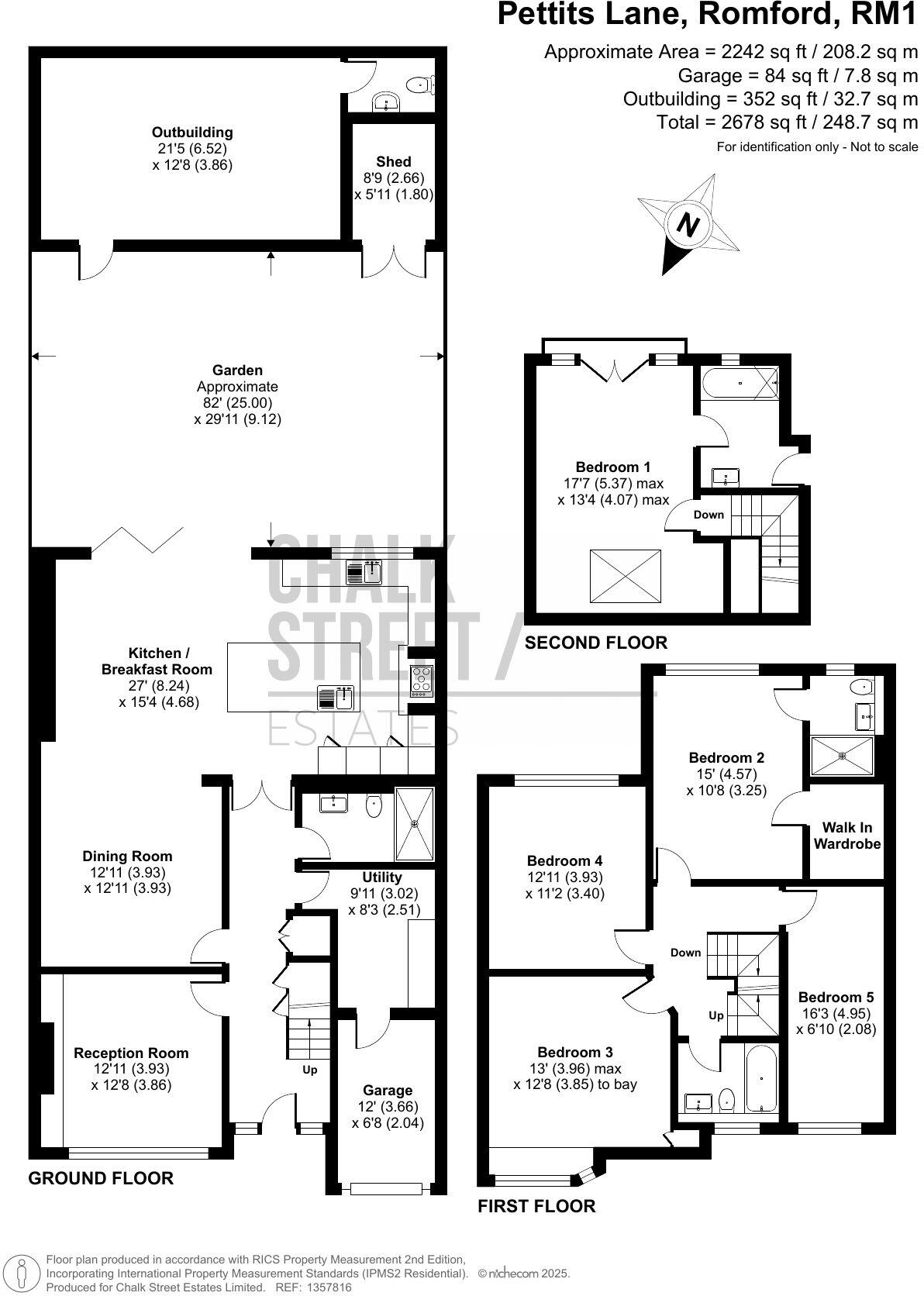Summary - 123A PETTITS LANE ROMFORD RM1 4EJ
5 bed 4 bath Semi-Detached
Move-in ready five-bed home with huge south garden and versatile outbuilding.
- Five bedrooms across three floors, principal bedroom with en-suite
- Open-plan kitchen/breakfast with island and bifold doors to garden
- 82' south-facing rear garden with substantial outbuilding and WC
- Off-street driveway parking; former garage converted to utility/storage
- Newly renovated throughout; double-glazed windows and modern fittings
- Built c.1900–1929 with assumed solid brick walls, no cavity insulation
- Council tax above average; consider potential heating costs
- 0.9 miles to Romford Elizabeth Line station, fast broadband available
Beautifully presented and newly renovated, this five-bedroom semi-detached house offers flexible living across three floors for a growing family. The ground floor features two reception rooms, a stylish open-plan kitchen/breakfast space with a central island and bifold doors, plus a practical utility and ground-floor shower room. Upstairs are four well-proportioned bedrooms and a family bathroom, with the second floor reserved for a generous principal bedroom with en-suite and storage.
Outdoor space is a genuine asset: an 82' south-facing rear garden with lawn, patio and a large outbuilding with WC ideal as a home office, gym or studio. Off-street parking is provided to the front. The property sits 0.9 miles from Romford Elizabeth Line station, making central London commutes straightforward, and is close to several Good-rated primary and secondary schools.
The home is freehold, has fast broadband and mains gas heating with boiler and radiators. It was built c.1900–1929 and benefits from double glazing throughout; however, walls are assumed to be solid brick with no added cavity insulation, which could mean higher heating costs and potential upgrade works. Council tax is above average, and buyers should note the former garage has been converted, so parking is driveway-based rather than garage parking.
Overall this is a move-in-ready family home that balances period proportions with contemporary finishes, good outdoor space and strong transport links. It will particularly suit families seeking space, school access and scope to use the versatile outbuilding for work or leisure.
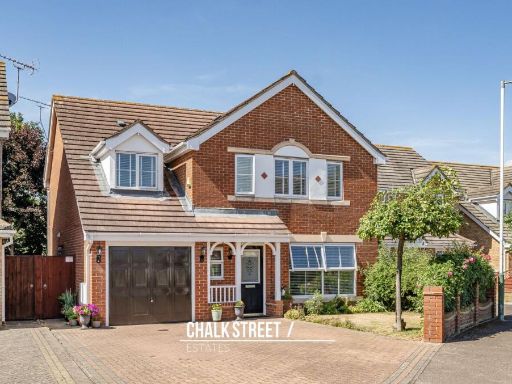 5 bedroom detached house for sale in Bancroft Chase, Hornchurch, RM12 — £750,000 • 5 bed • 3 bath • 1599 ft²
5 bedroom detached house for sale in Bancroft Chase, Hornchurch, RM12 — £750,000 • 5 bed • 3 bath • 1599 ft²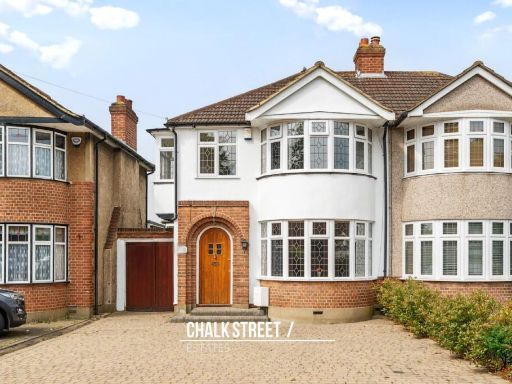 3 bedroom semi-detached house for sale in Pettits Lane, Romford, RM1 — £550,000 • 3 bed • 1 bath • 941 ft²
3 bedroom semi-detached house for sale in Pettits Lane, Romford, RM1 — £550,000 • 3 bed • 1 bath • 941 ft²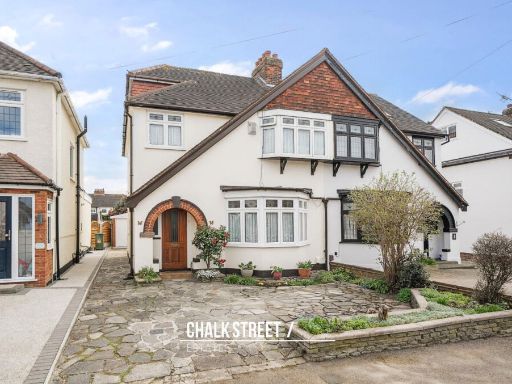 4 bedroom semi-detached house for sale in Hill Grove, Romford, RM1 — £625,000 • 4 bed • 1 bath • 1299 ft²
4 bedroom semi-detached house for sale in Hill Grove, Romford, RM1 — £625,000 • 4 bed • 1 bath • 1299 ft²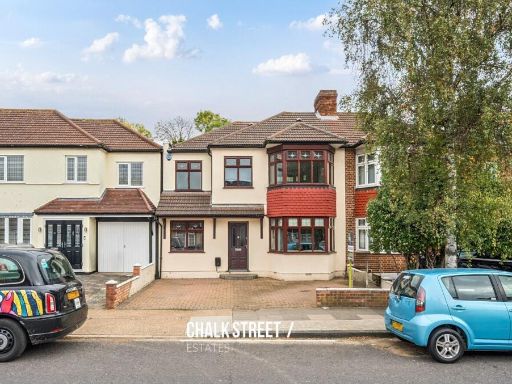 4 bedroom semi-detached house for sale in Albany Road, Hornchurch, RM12 — £650,000 • 4 bed • 2 bath • 1445 ft²
4 bedroom semi-detached house for sale in Albany Road, Hornchurch, RM12 — £650,000 • 4 bed • 2 bath • 1445 ft²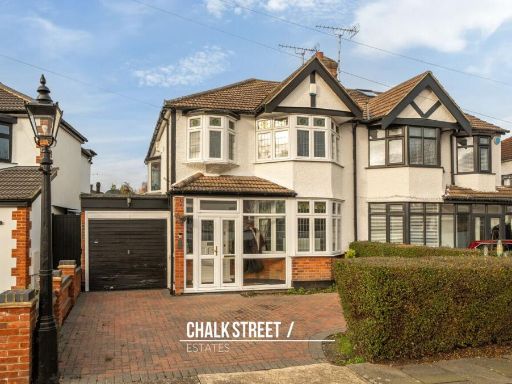 3 bedroom semi-detached house for sale in Rosemary Avenue, Romford, RM1 — £600,000 • 3 bed • 1 bath • 1278 ft²
3 bedroom semi-detached house for sale in Rosemary Avenue, Romford, RM1 — £600,000 • 3 bed • 1 bath • 1278 ft²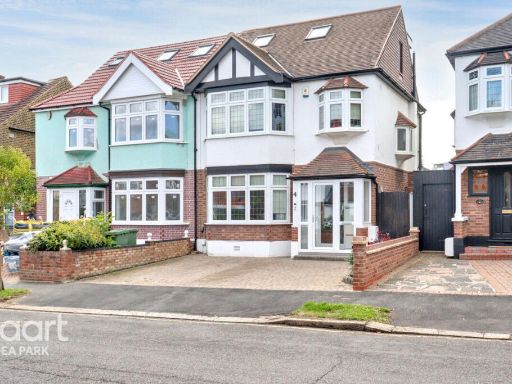 4 bedroom semi-detached house for sale in Erroll Road, Romford, RM1 — £700,000 • 4 bed • 2 bath • 1228 ft²
4 bedroom semi-detached house for sale in Erroll Road, Romford, RM1 — £700,000 • 4 bed • 2 bath • 1228 ft²







































