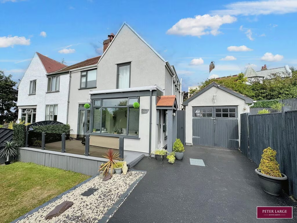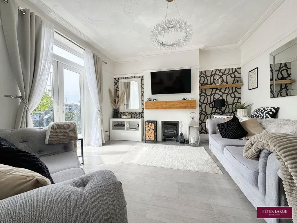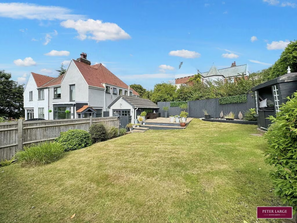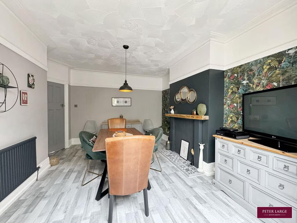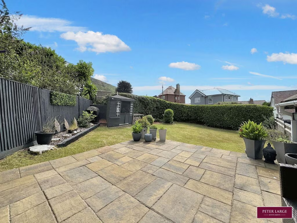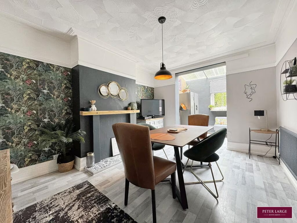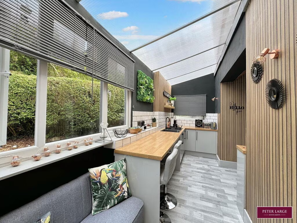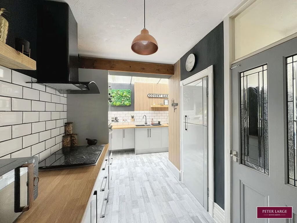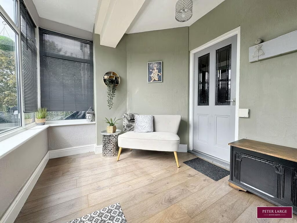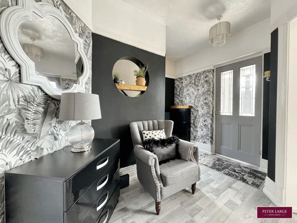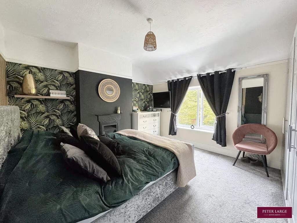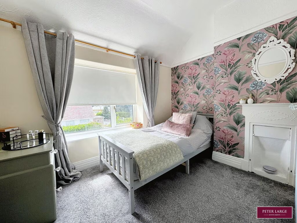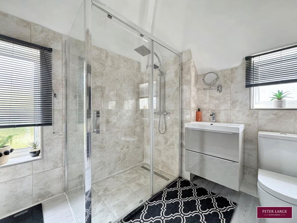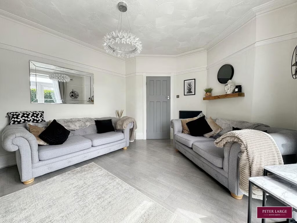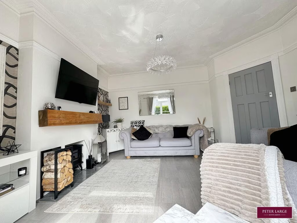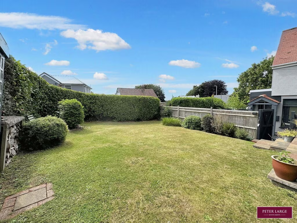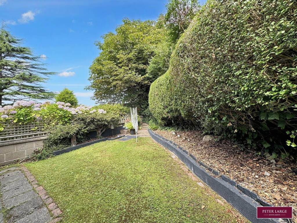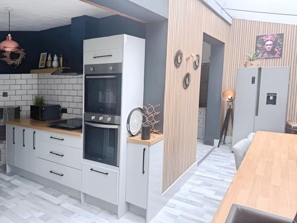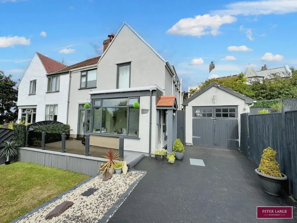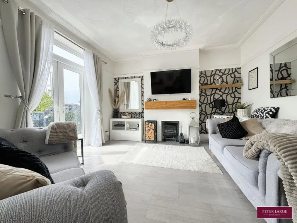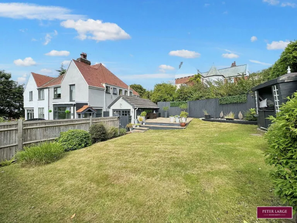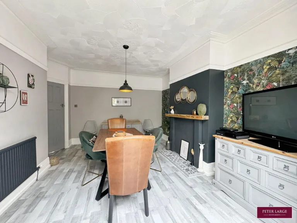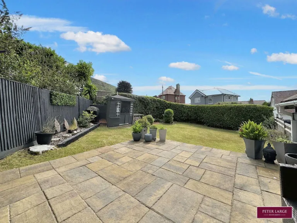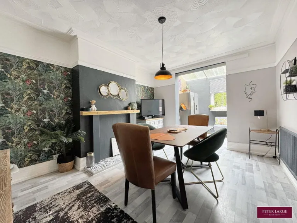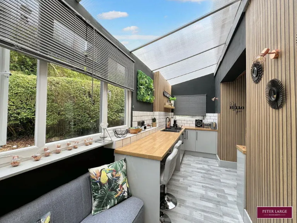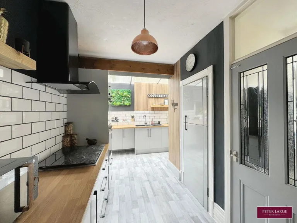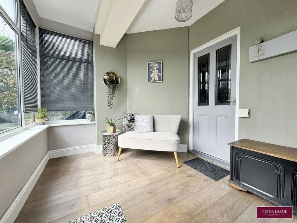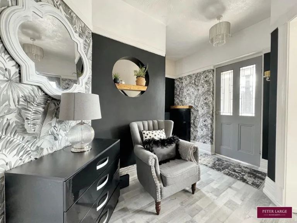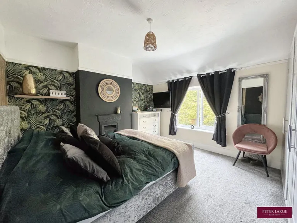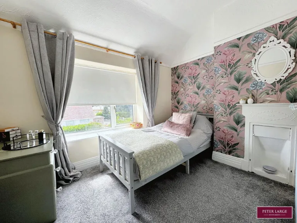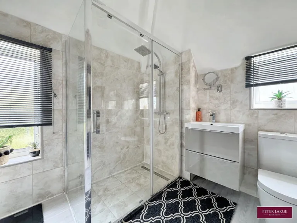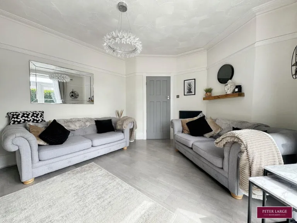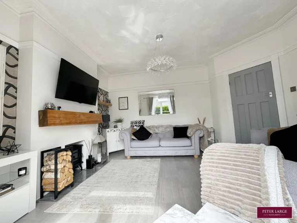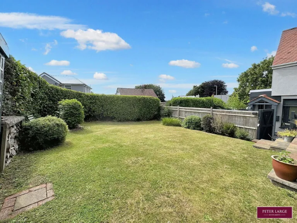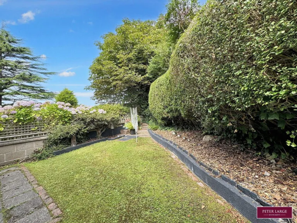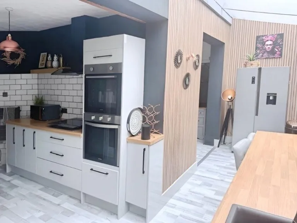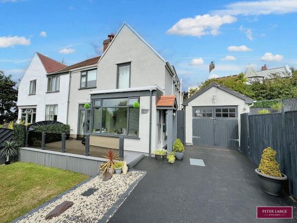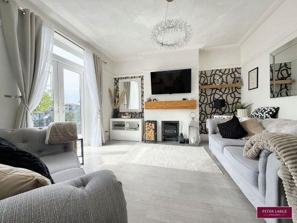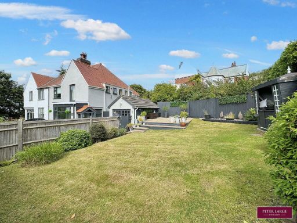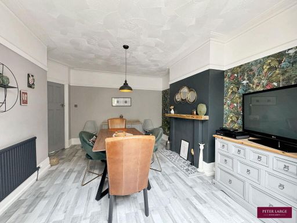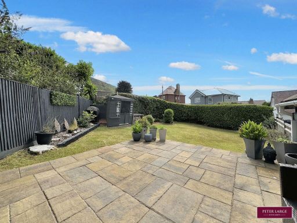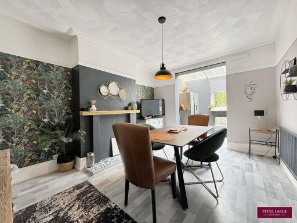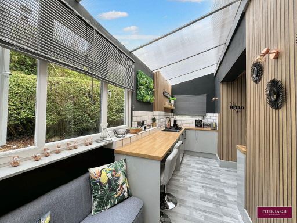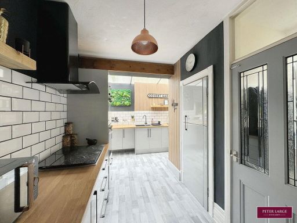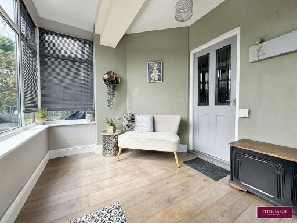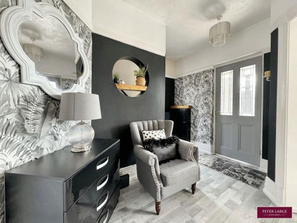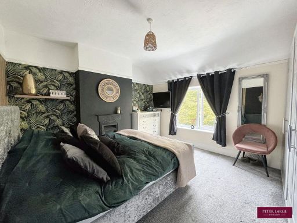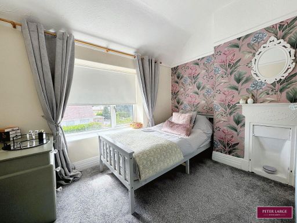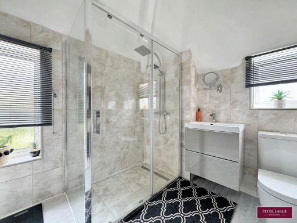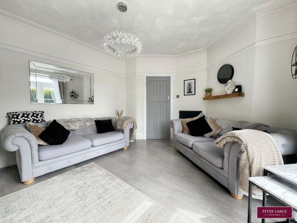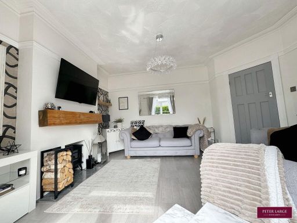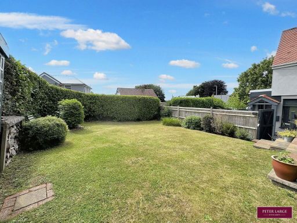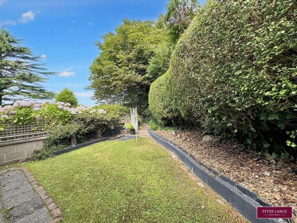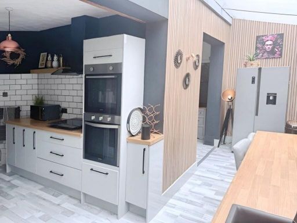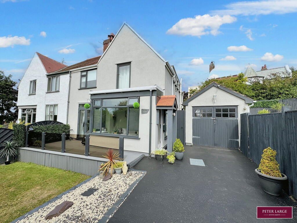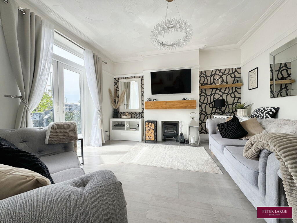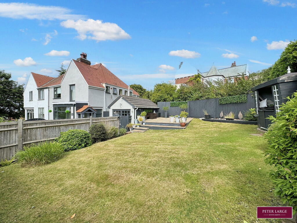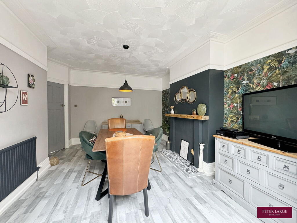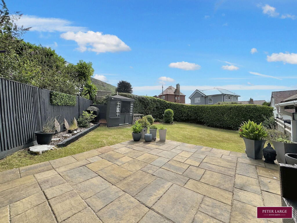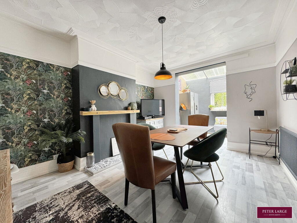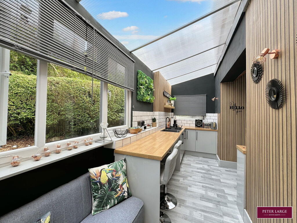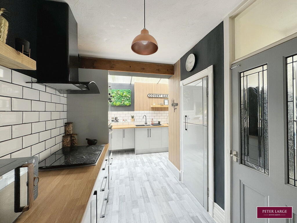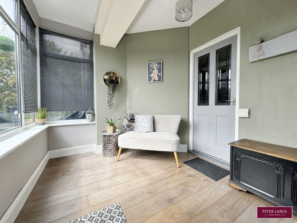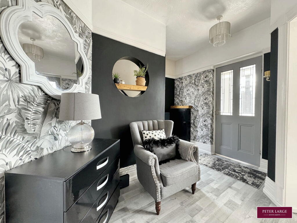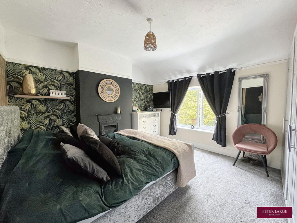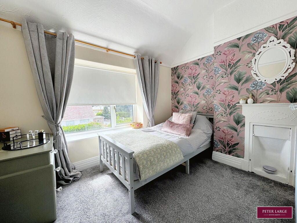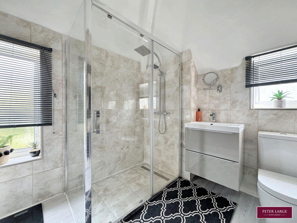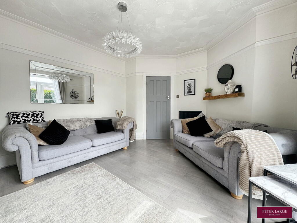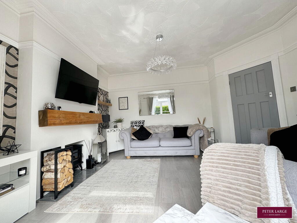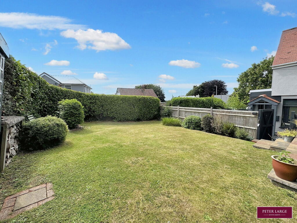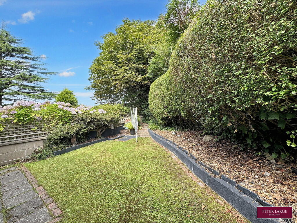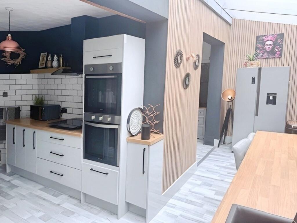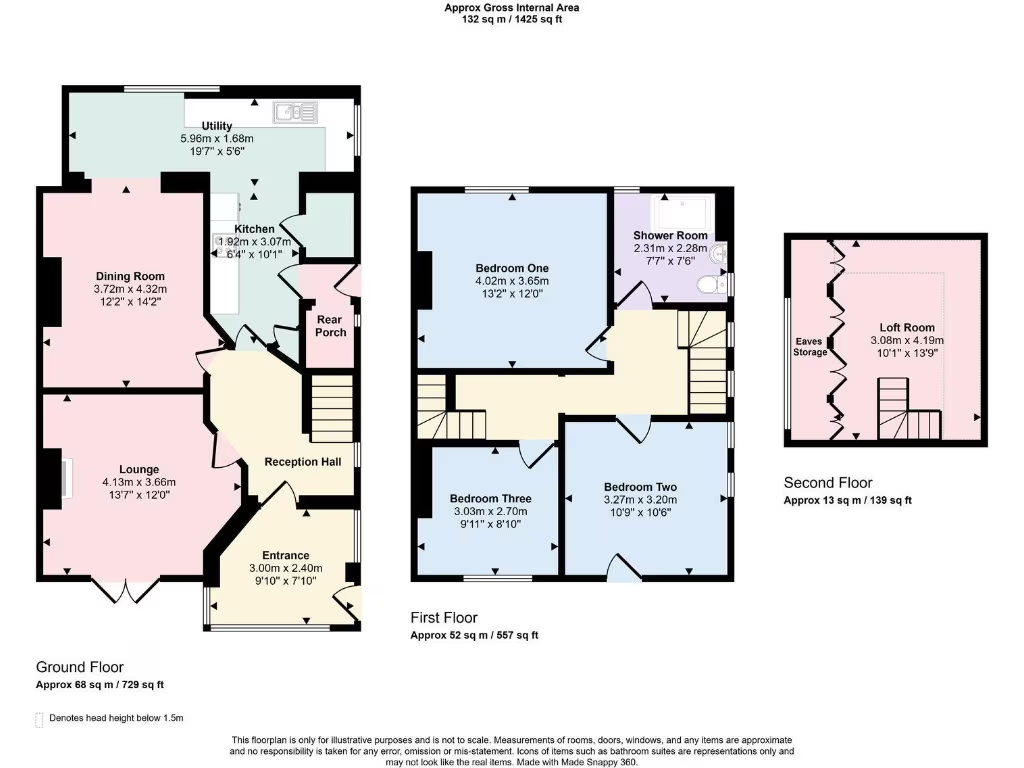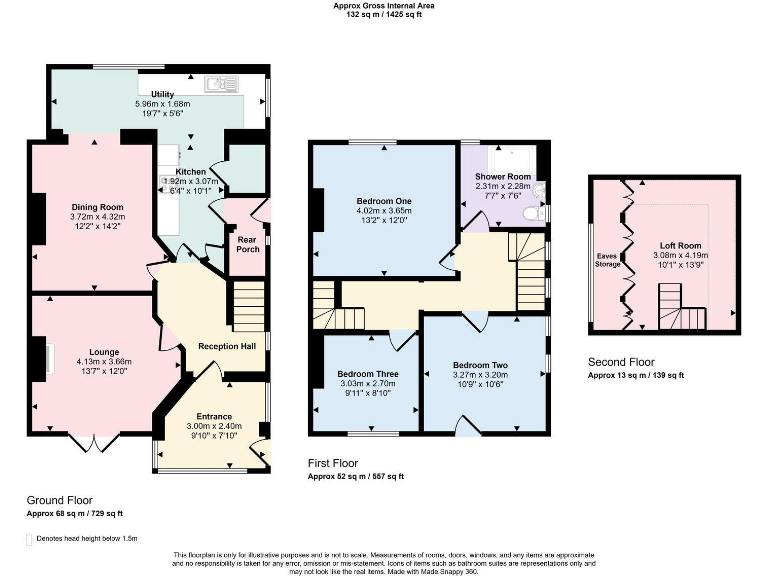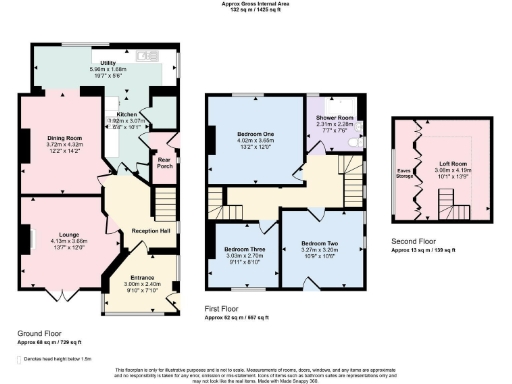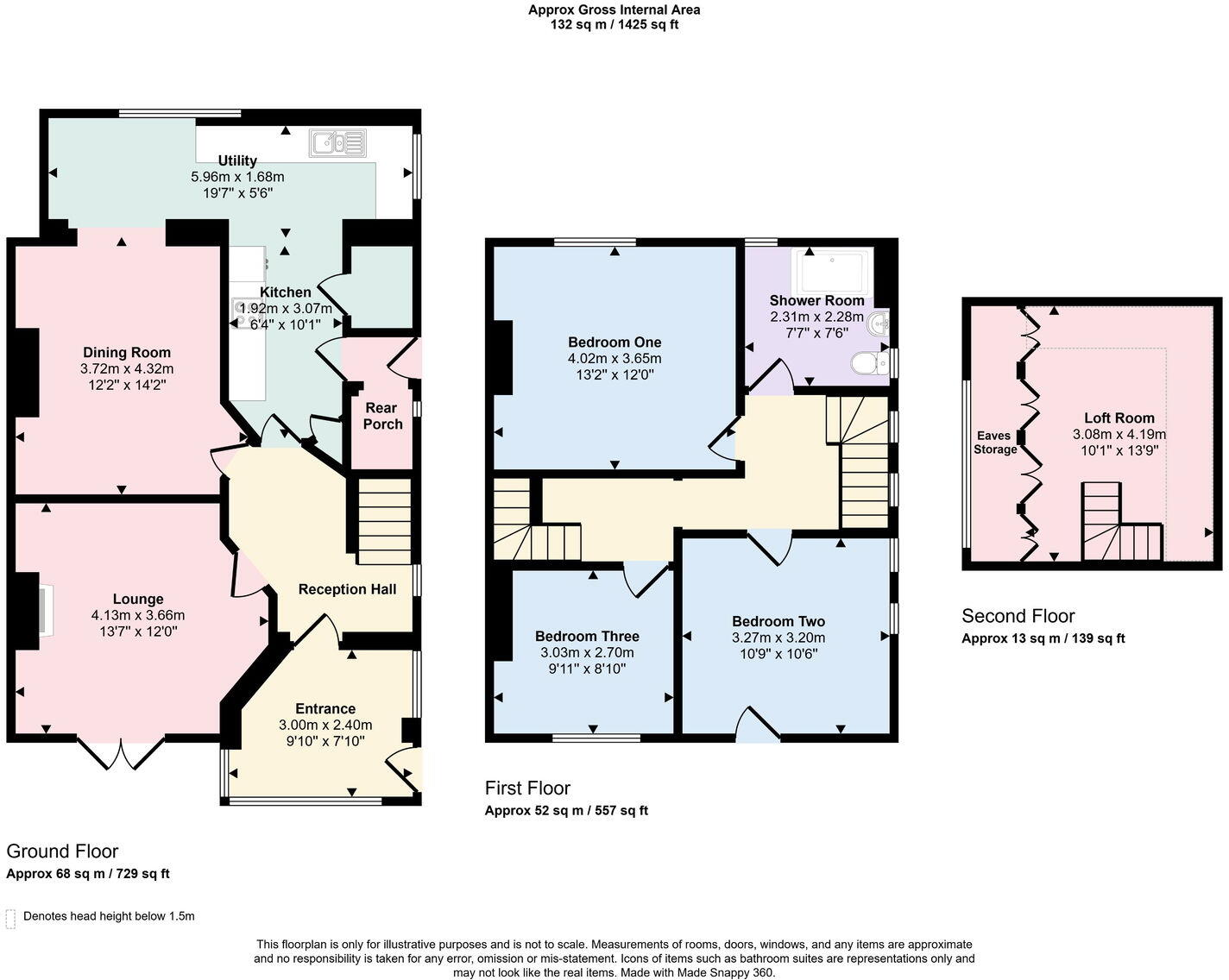Summary - 3 ORME VIEW DRIVE PRESTATYN LL19 9PF
3 bed 1 bath Semi-Detached
Three good-size bedrooms plus useful loft/hobbies room
Extended fitted kitchen with high-gloss units and built-in oven
Two reception rooms and verandah overlooking private front garden
Detached garage with plumbing, power and driveway parking
Good-size, private front and rear gardens with summer house
Single shower room only (no separate family bathroom)
Council tax band E (above average); EPC currently tbc
Double glazing installed before 2002; house built 1967–1975
Set in sought-after Upper Prestatyn, this substantial three-bedroom semi-detached house offers comfortable family living across generous accommodation. The ground floor features two reception rooms, an extended fitted kitchen and a verandah overlooking private front gardens — great for morning light and outdoor entertaining. Upstairs are three good-size bedrooms, a well-equipped shower room and a useful loft/hobbies room currently used as a dressing room.
Outside, the plot is a real asset: a paved driveway leads to a detached garage with plumbing and electrics, while mature hedging and lawns give privacy and space for children or pets. The house has modernised touches throughout, including high-gloss kitchen units, a contemporary shower enclosure and attractive decorative finishes in the living areas.
Buyers should note a few practical points: there is a single shower room (no separate family bathroom), council tax is band E (above average), and the EPC is listed as tbc. The double glazing was installed before 2002 and the property dates from the late 1960s/early 1970s, so some buyers may want to budget for future thermal or window upgrades. Overall this is a well-presented family home with strong outdoor space and parking, suited to families seeking a roomy, well-located house with scope to personalise.
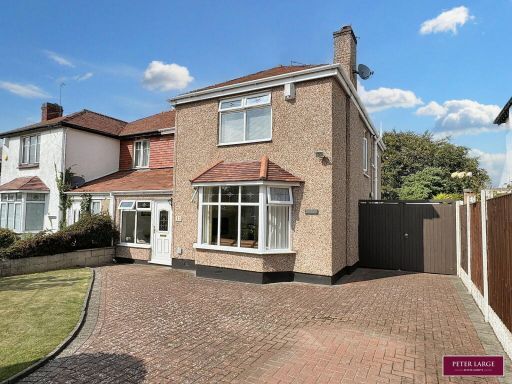 3 bedroom semi-detached house for sale in Tudor Avenue, Prestatyn, Denbighshire LL19 9HN, LL19 — £380,000 • 3 bed • 2 bath • 1489 ft²
3 bedroom semi-detached house for sale in Tudor Avenue, Prestatyn, Denbighshire LL19 9HN, LL19 — £380,000 • 3 bed • 2 bath • 1489 ft²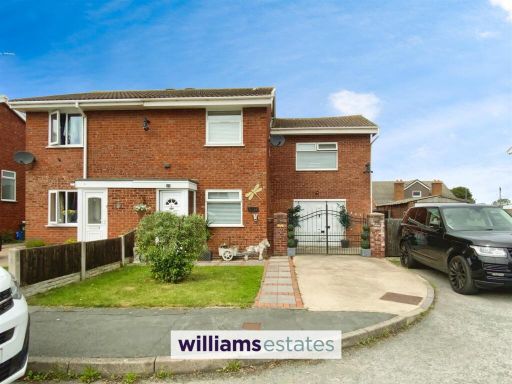 3 bedroom house for sale in Lon Gwyndaf, Prestatyn, LL19 — £209,950 • 3 bed • 1 bath • 1045 ft²
3 bedroom house for sale in Lon Gwyndaf, Prestatyn, LL19 — £209,950 • 3 bed • 1 bath • 1045 ft²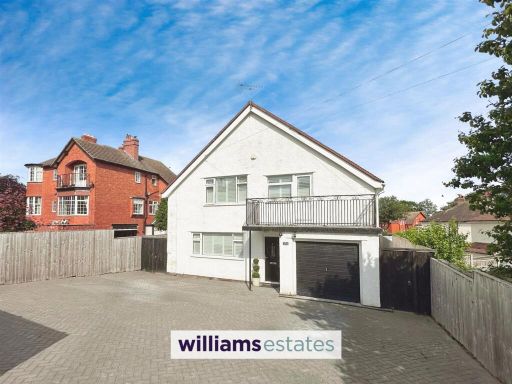 3 bedroom detached house for sale in Clwyd Avenue, Prestatyn, LL19 — £379,950 • 3 bed • 1 bath • 1971 ft²
3 bedroom detached house for sale in Clwyd Avenue, Prestatyn, LL19 — £379,950 • 3 bed • 1 bath • 1971 ft²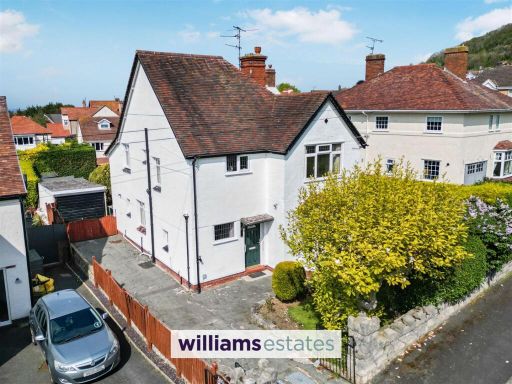 3 bedroom detached house for sale in Calthorpe Drive, Prestatyn, LL19 — £365,000 • 3 bed • 1 bath • 1361 ft²
3 bedroom detached house for sale in Calthorpe Drive, Prestatyn, LL19 — £365,000 • 3 bed • 1 bath • 1361 ft²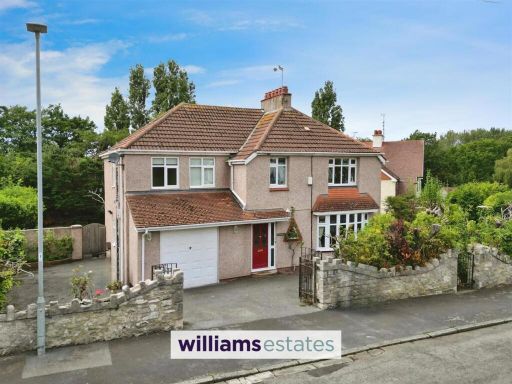 5 bedroom detached house for sale in Calthorpe Drive, Prestatyn, LL19 — £405,000 • 5 bed • 2 bath • 1731 ft²
5 bedroom detached house for sale in Calthorpe Drive, Prestatyn, LL19 — £405,000 • 5 bed • 2 bath • 1731 ft²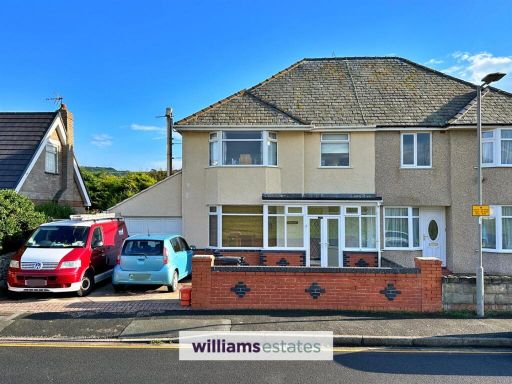 4 bedroom semi-detached house for sale in Beach Road West, Prestatyn, LL19 — £299,950 • 4 bed • 1 bath • 1529 ft²
4 bedroom semi-detached house for sale in Beach Road West, Prestatyn, LL19 — £299,950 • 4 bed • 1 bath • 1529 ft²