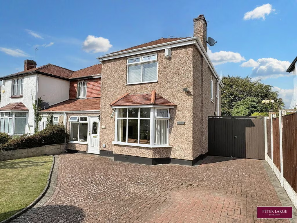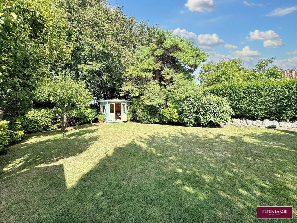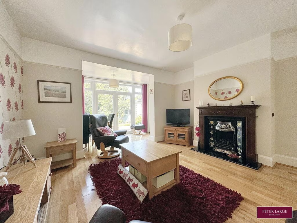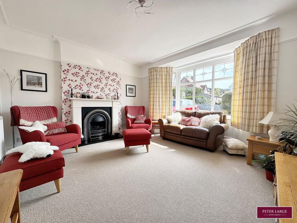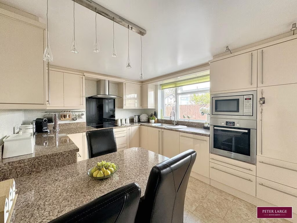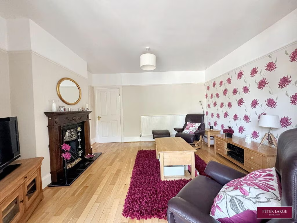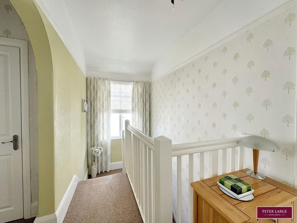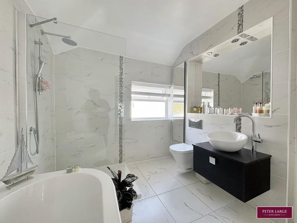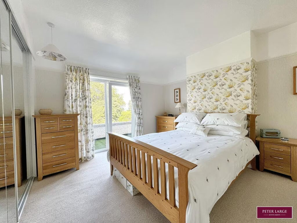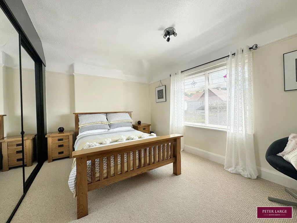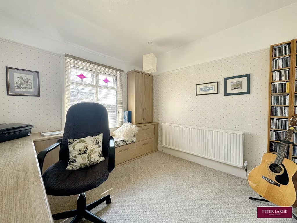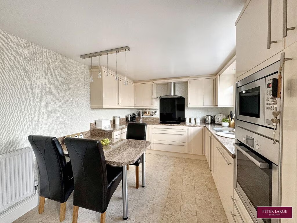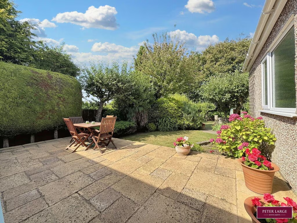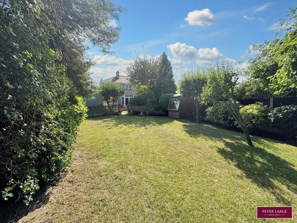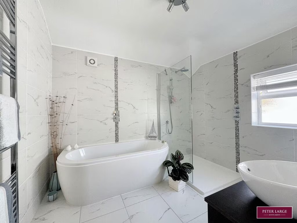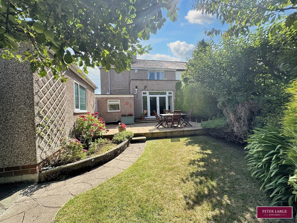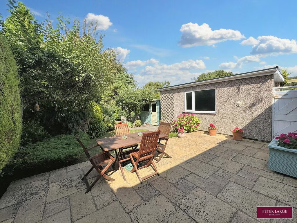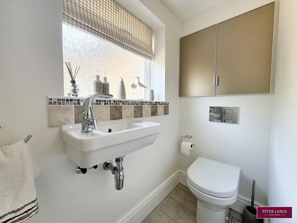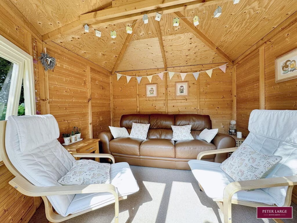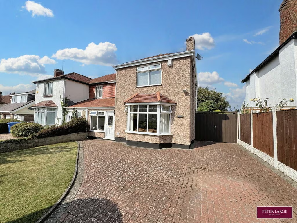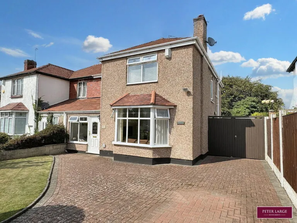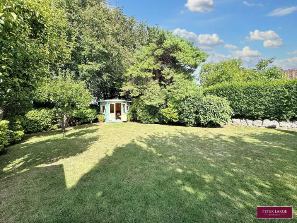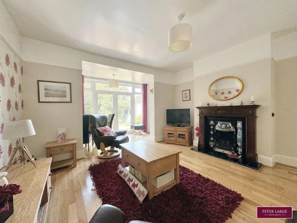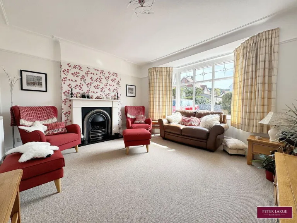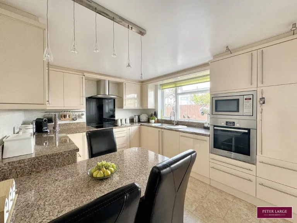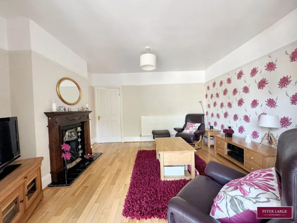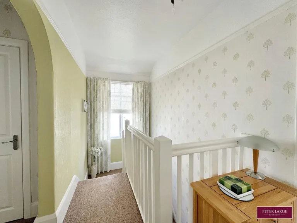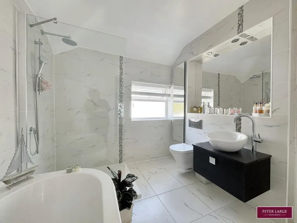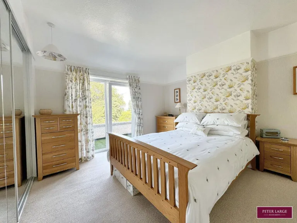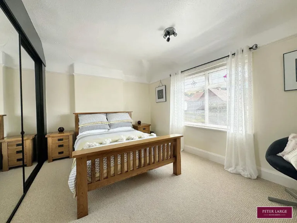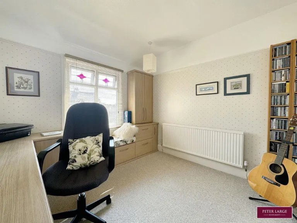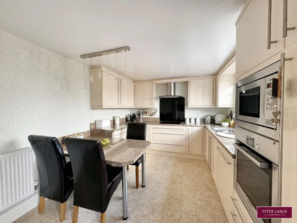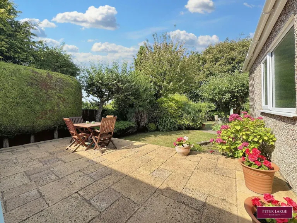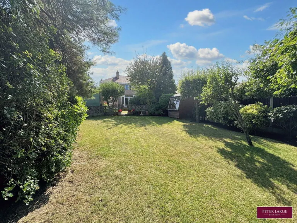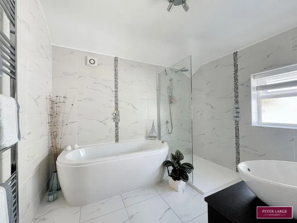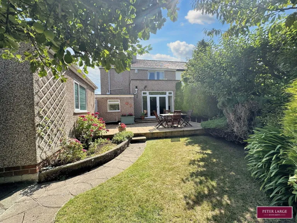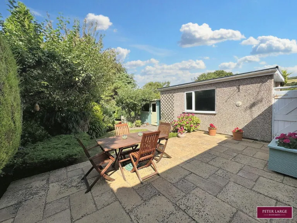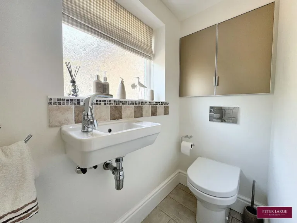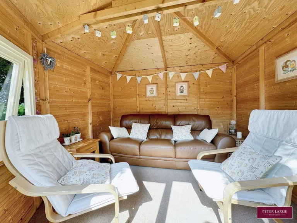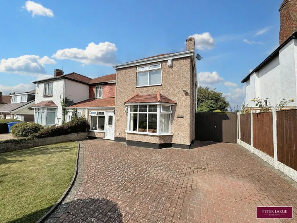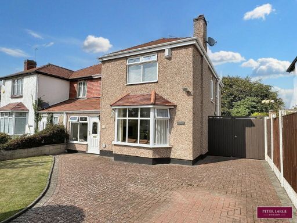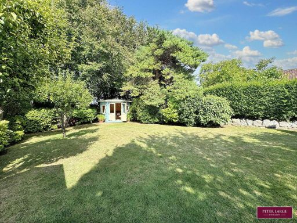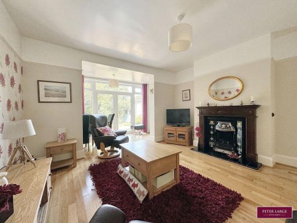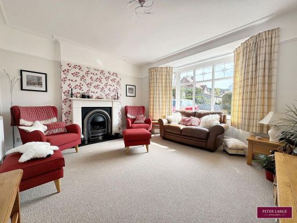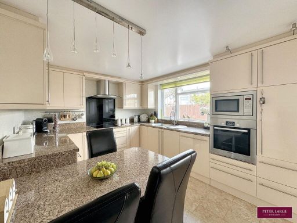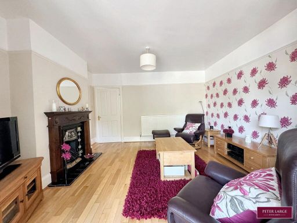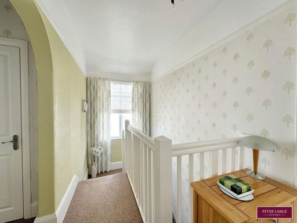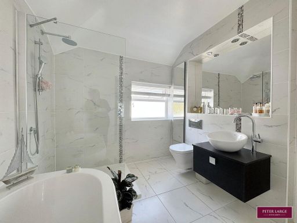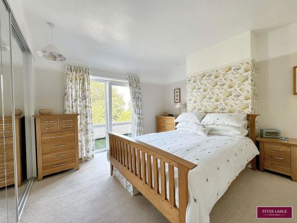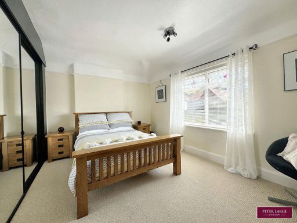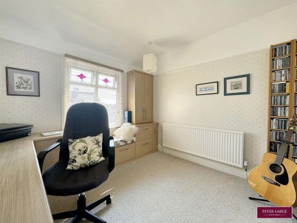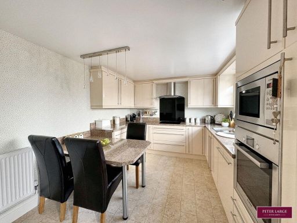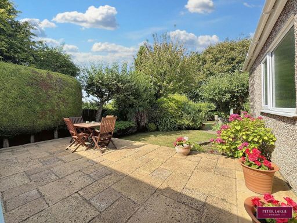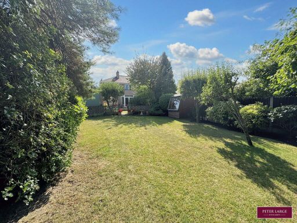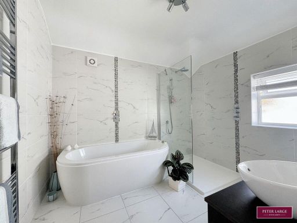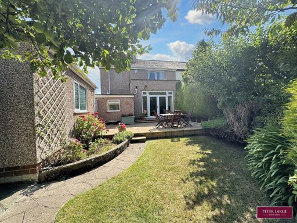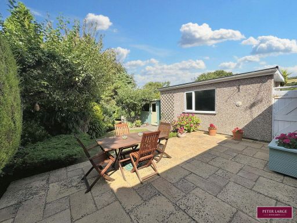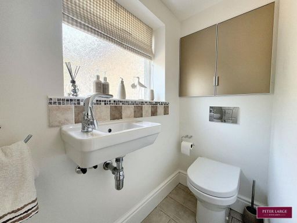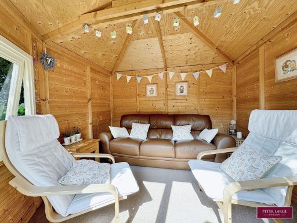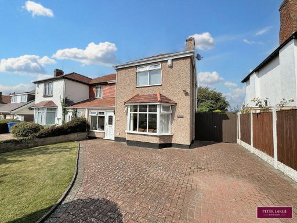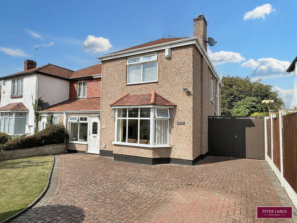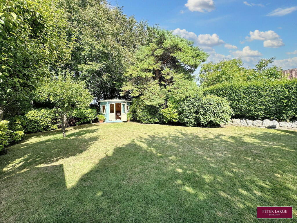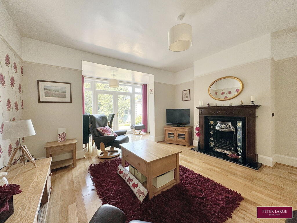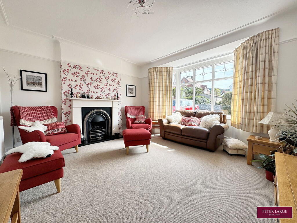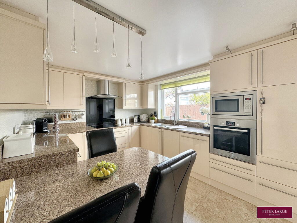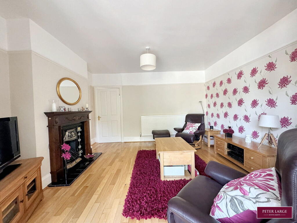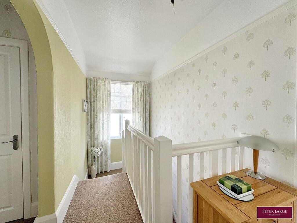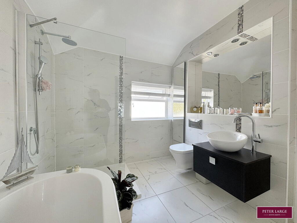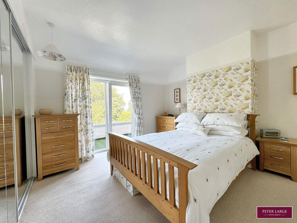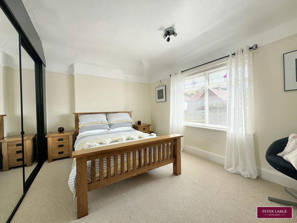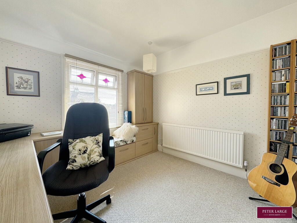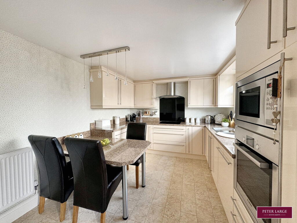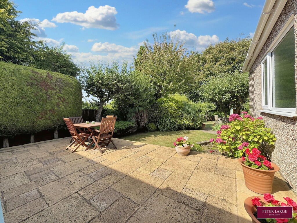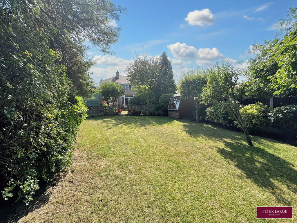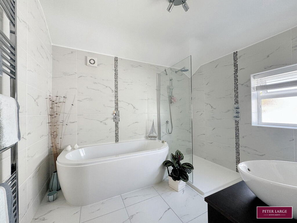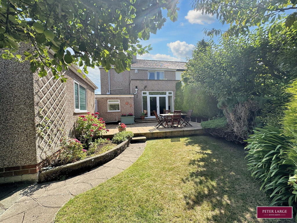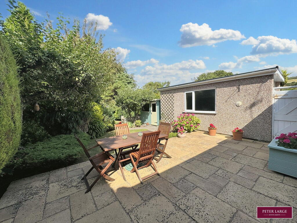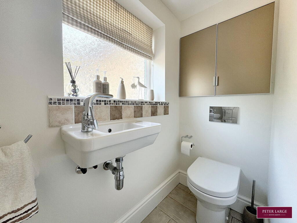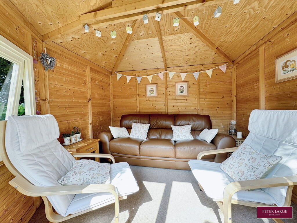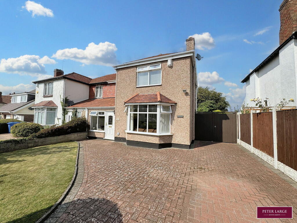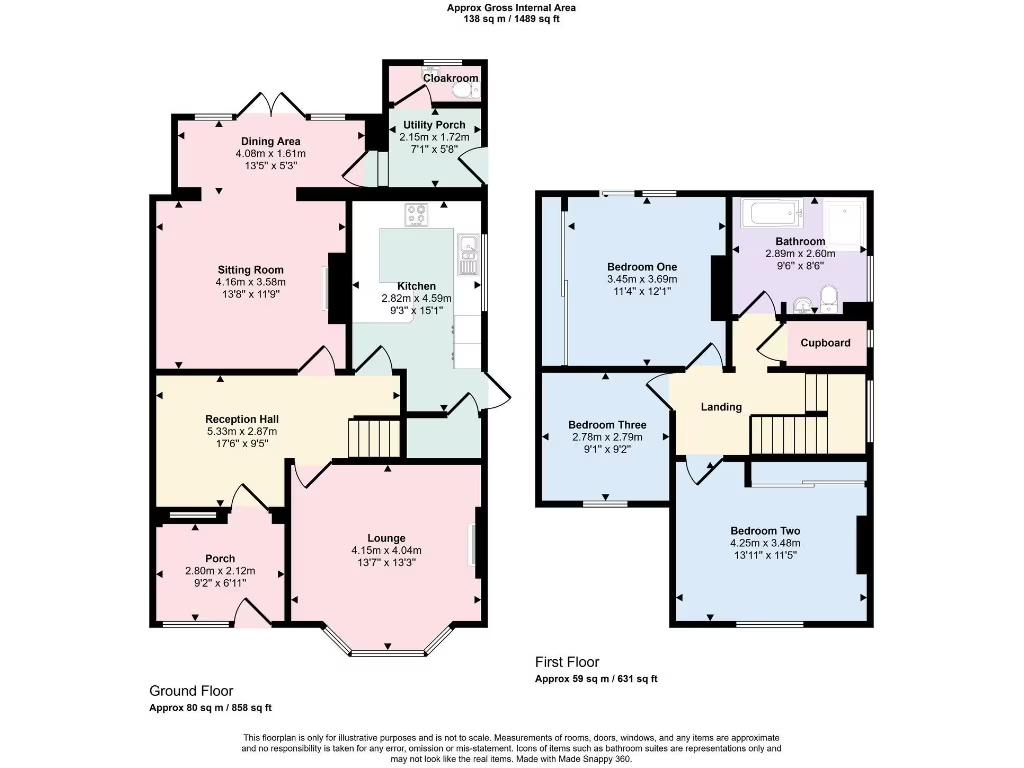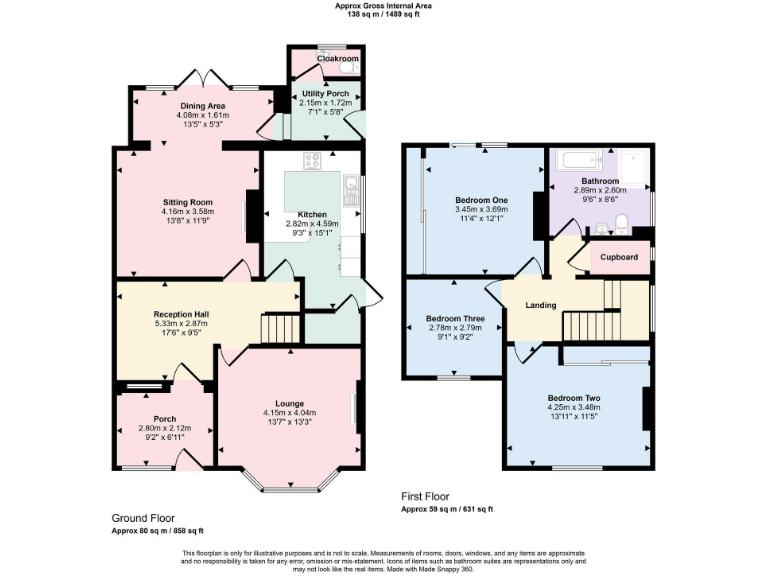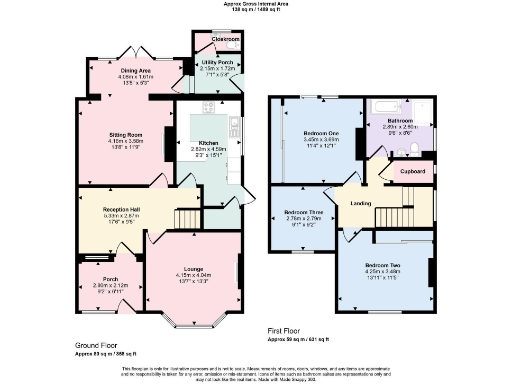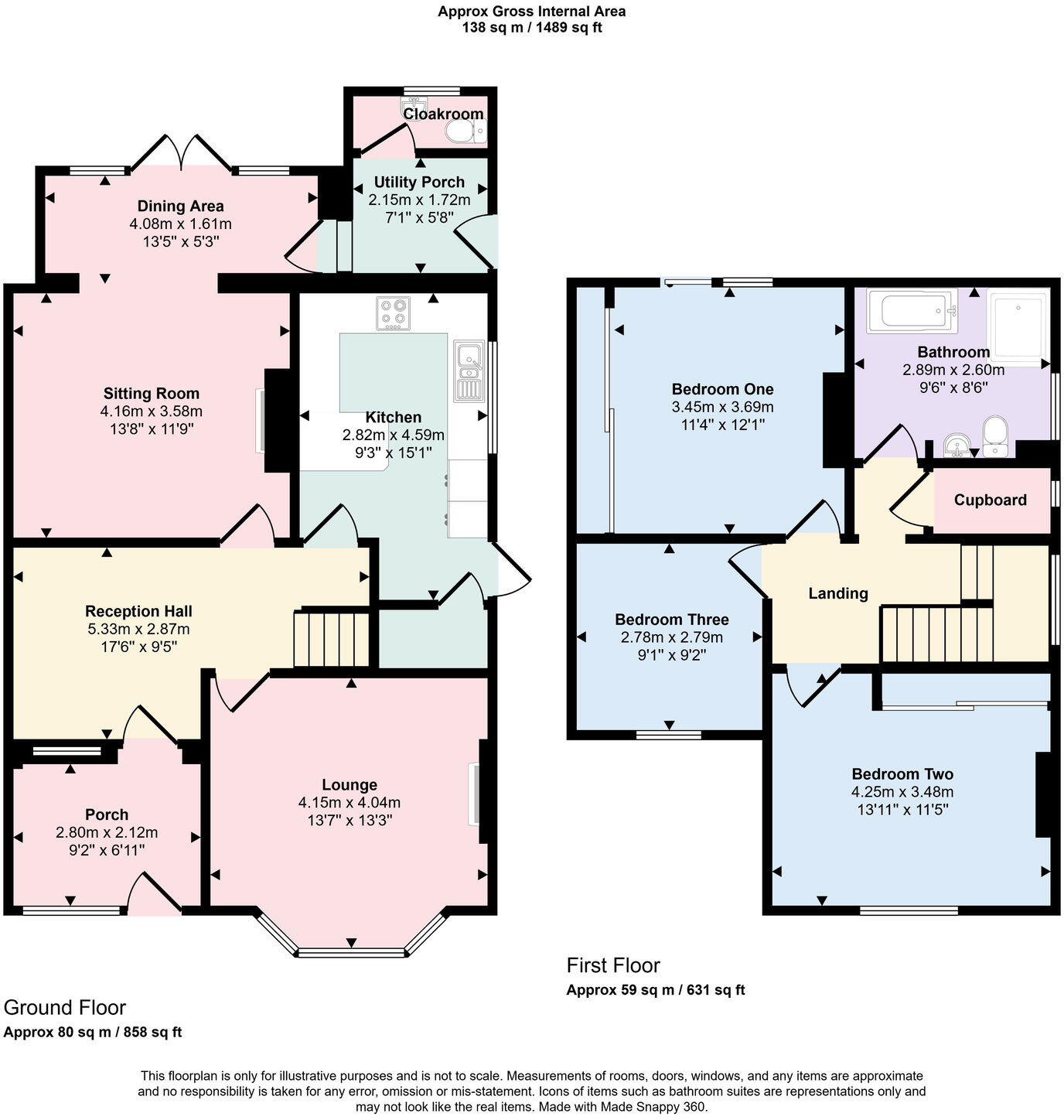Summary - 15, TUDOR AVENUE, PRESTATYN LL19 9HN
3 bed 2 bath Semi-Detached
Large family home with manicured garden, garage and flexible living space.
Freehold three-bedroom semi-detached with generous room proportions
A spacious three-bedroom semi-detached family home on a large plot in Upper Prestatyn. The house is well presented with two reception rooms, a fitted kitchen, utility, cloakroom and a luxury four-piece bathroom — ideal for a growing family seeking generous living space and flexible ground-floor layout. Outside, manicured lawns, a paved patio, summer house, and a block-paved driveway with detached garage offer strong outdoor and parking appeal.
Practical fixtures include double glazing, mains gas central heating with boiler and radiators, integrated kitchen appliances and useful built-in storage. Bedroom one benefits from fitted wardrobes and a balcony overlooking the rear garden. The property sits on solid brick walls typical of its 1930–1949 construction era and retains period character including a front bay window and parquet flooring in the reception room.
Buyers should note material running costs and improvement points: the EPC rating is D and walls are assumed to have no insulation, so upgrading insulation and improving energy efficiency could be worthwhile. Council tax is above average. The surrounding area is described with mixed classifications and some indicators of local deprivation, though the immediate neighbourhood is quiet with very low crime and good broadband and mobile signals.
This home suits families wanting room to grow and an attractive, private garden with scope for further modernisation. Investors seeking strong rental potential in a sizeable, well-located house may also consider the property, but should factor in energy upgrades and council tax costs.
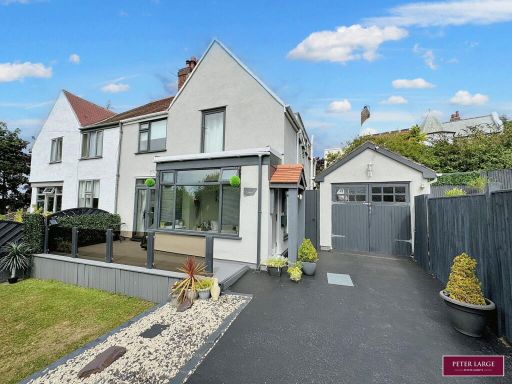 3 bedroom semi-detached house for sale in Orme View Drive, Prestatyn, Denbighshire LL19 9PF, LL19 — £325,000 • 3 bed • 1 bath • 1425 ft²
3 bedroom semi-detached house for sale in Orme View Drive, Prestatyn, Denbighshire LL19 9PF, LL19 — £325,000 • 3 bed • 1 bath • 1425 ft²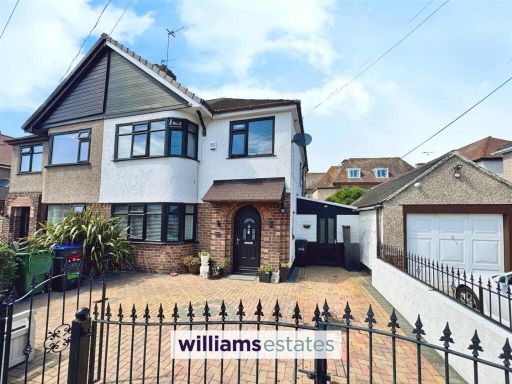 3 bedroom semi-detached house for sale in Grosvenor Road, Prestatyn, LL19 — £275,000 • 3 bed • 1 bath • 1496 ft²
3 bedroom semi-detached house for sale in Grosvenor Road, Prestatyn, LL19 — £275,000 • 3 bed • 1 bath • 1496 ft²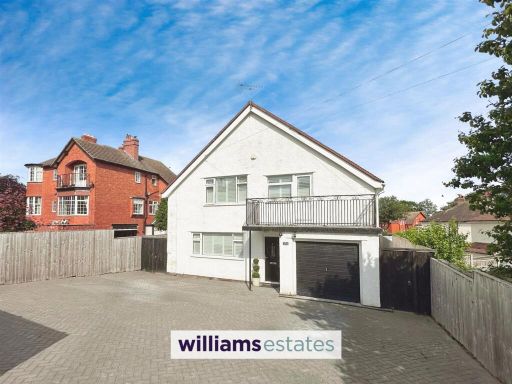 3 bedroom detached house for sale in Clwyd Avenue, Prestatyn, LL19 — £379,950 • 3 bed • 1 bath • 1971 ft²
3 bedroom detached house for sale in Clwyd Avenue, Prestatyn, LL19 — £379,950 • 3 bed • 1 bath • 1971 ft²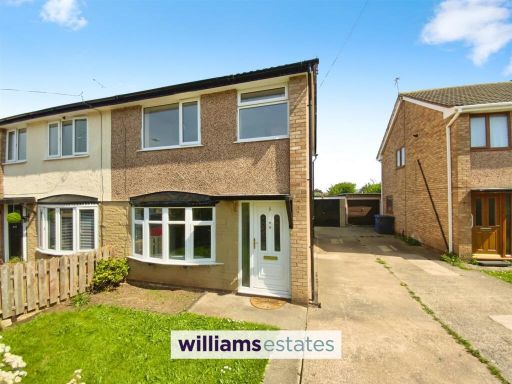 3 bedroom semi-detached house for sale in Min Y Morfa, Prestatyn, LL19 — £170,000 • 3 bed • 1 bath • 771 ft²
3 bedroom semi-detached house for sale in Min Y Morfa, Prestatyn, LL19 — £170,000 • 3 bed • 1 bath • 771 ft²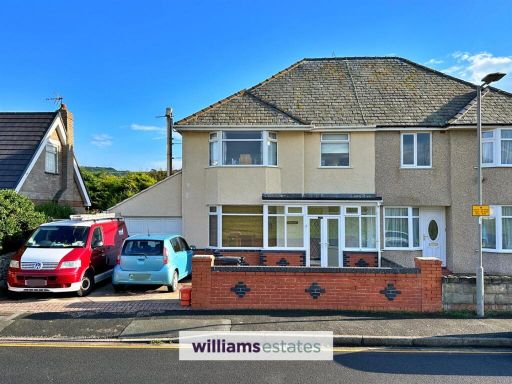 4 bedroom semi-detached house for sale in Beach Road West, Prestatyn, LL19 — £299,950 • 4 bed • 1 bath • 1529 ft²
4 bedroom semi-detached house for sale in Beach Road West, Prestatyn, LL19 — £299,950 • 4 bed • 1 bath • 1529 ft²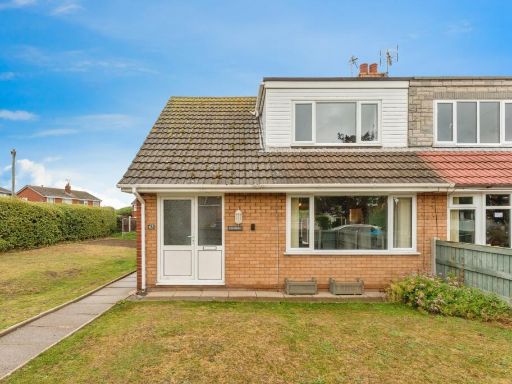 3 bedroom semi-detached house for sale in Llandaff Drive, Prestatyn, Denbighshire, LL19 — £185,000 • 3 bed • 2 bath • 1004 ft²
3 bedroom semi-detached house for sale in Llandaff Drive, Prestatyn, Denbighshire, LL19 — £185,000 • 3 bed • 2 bath • 1004 ft²