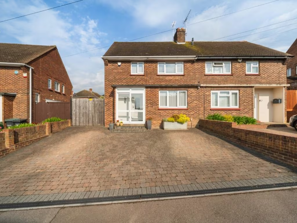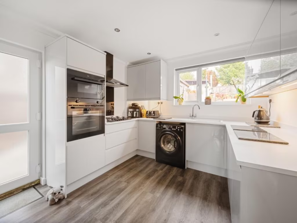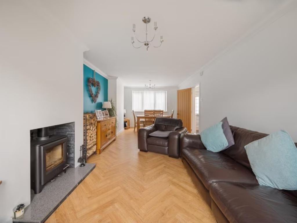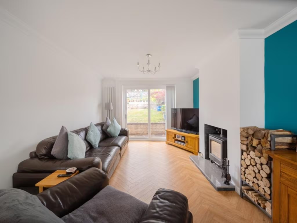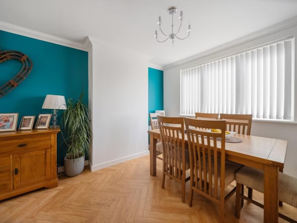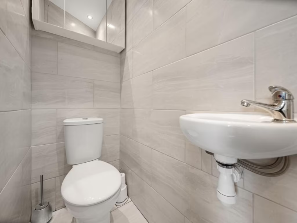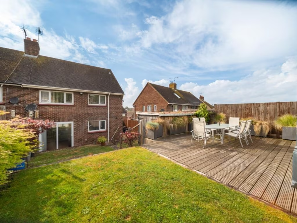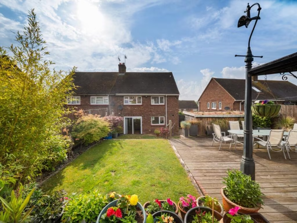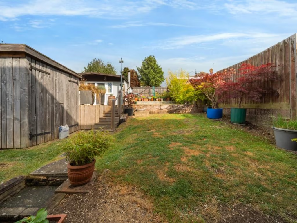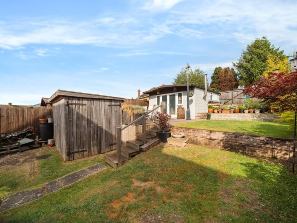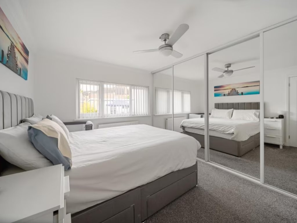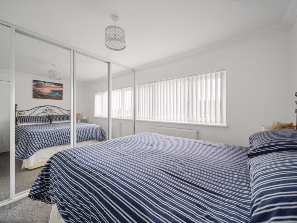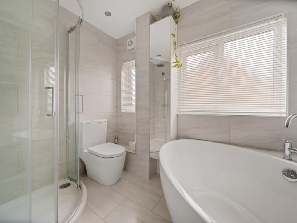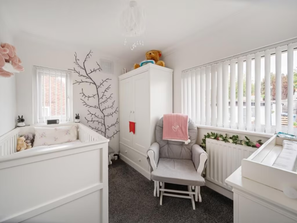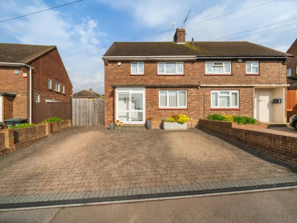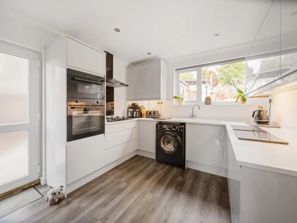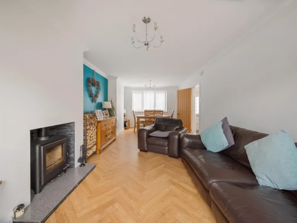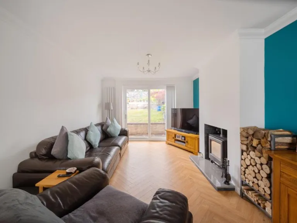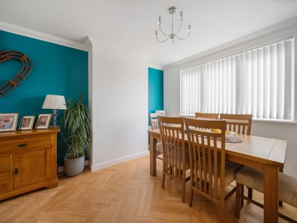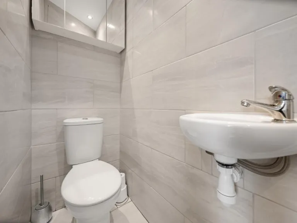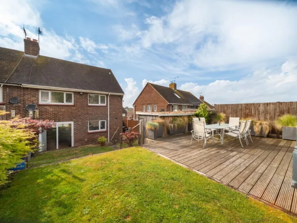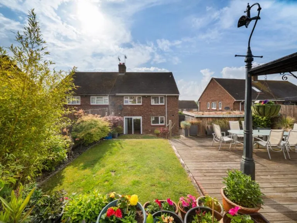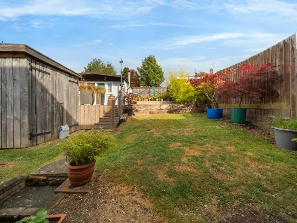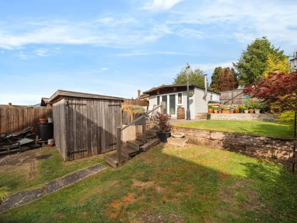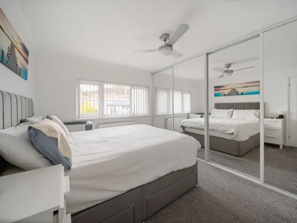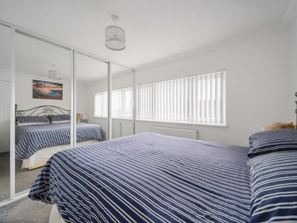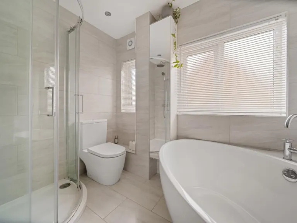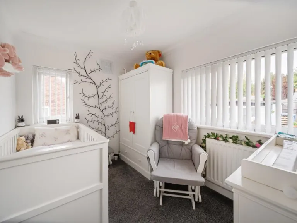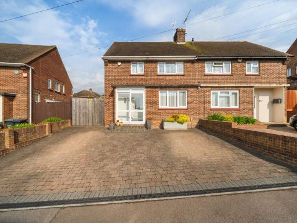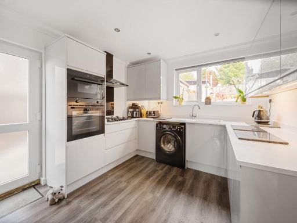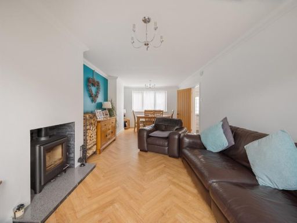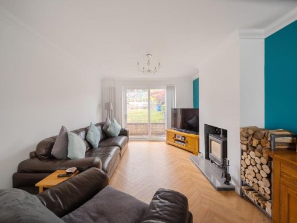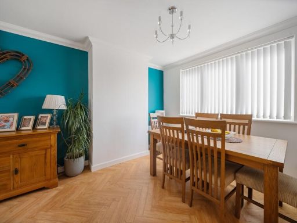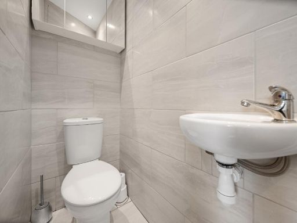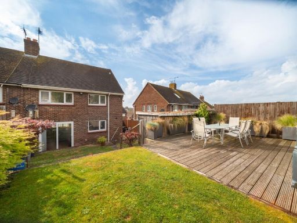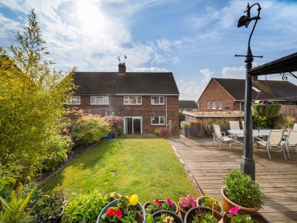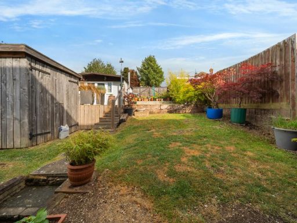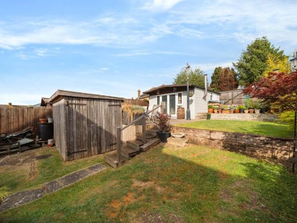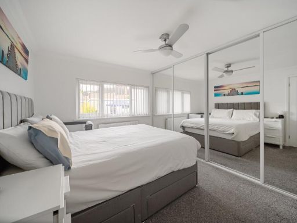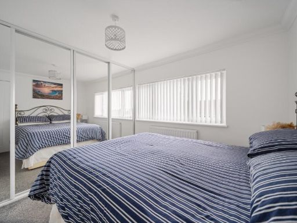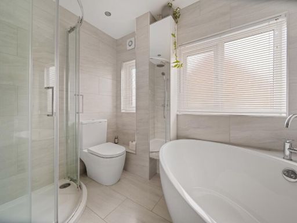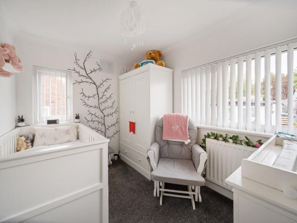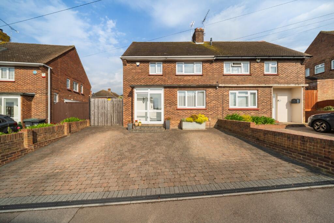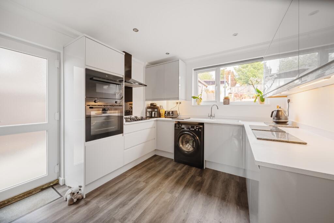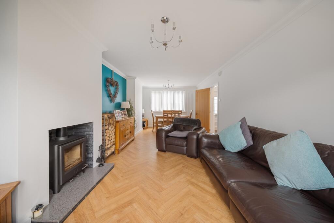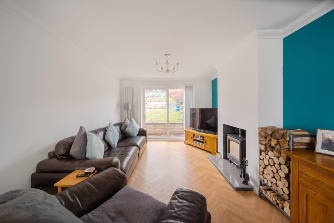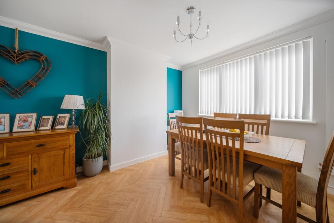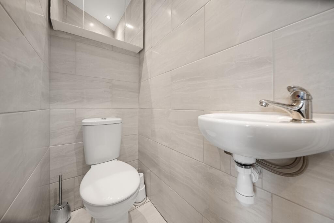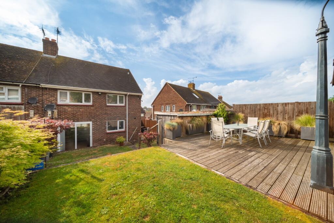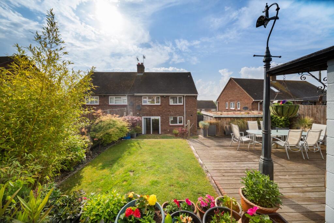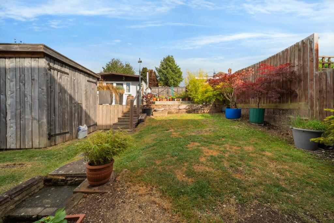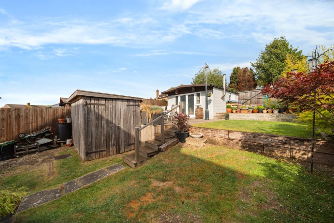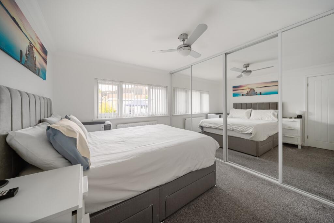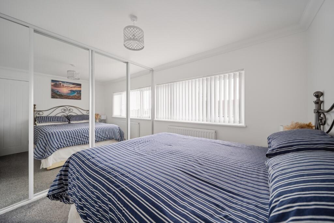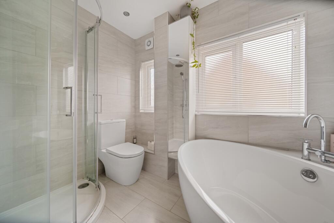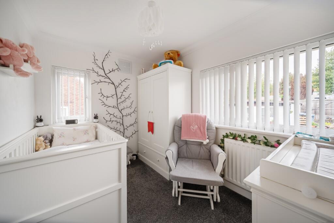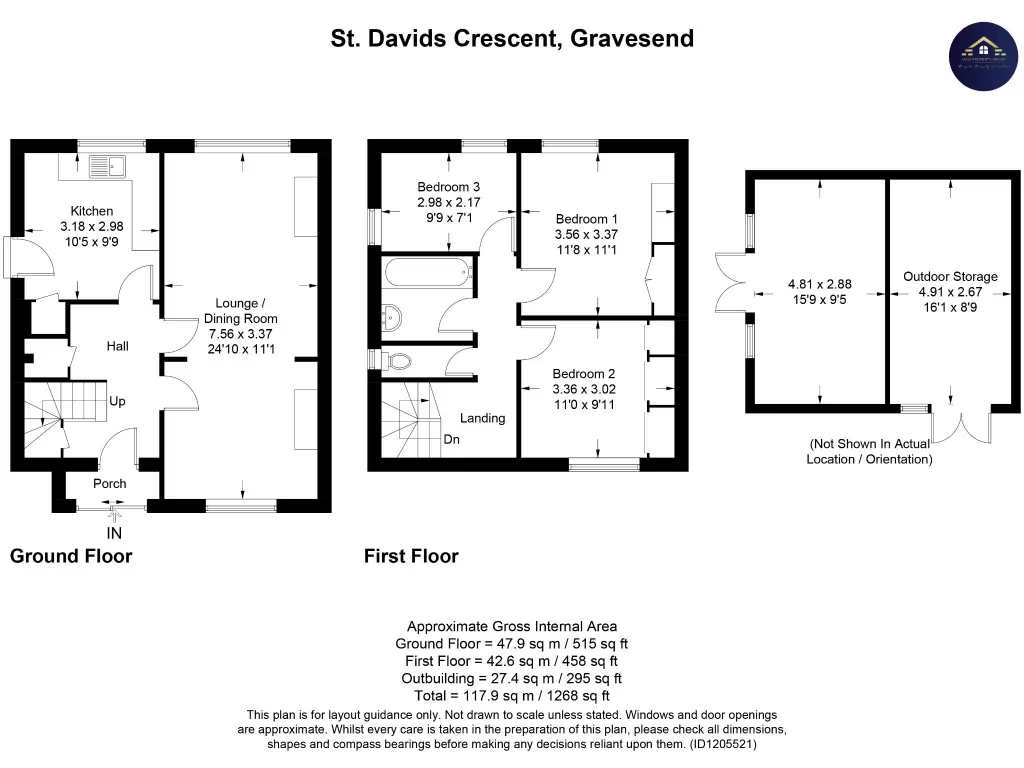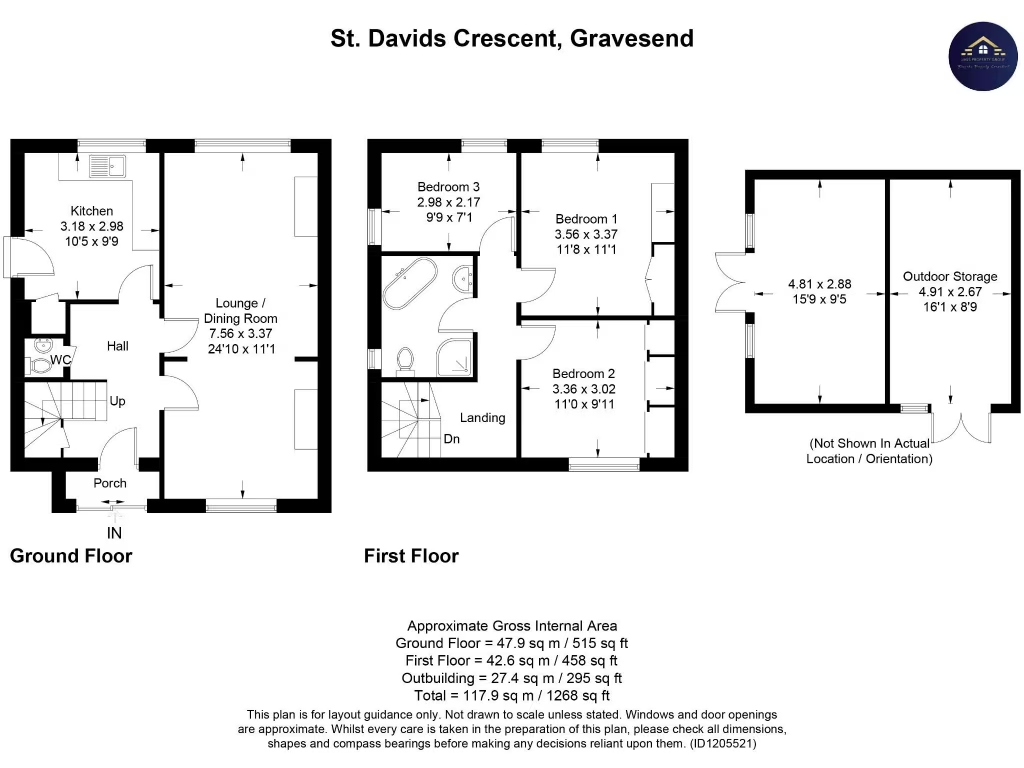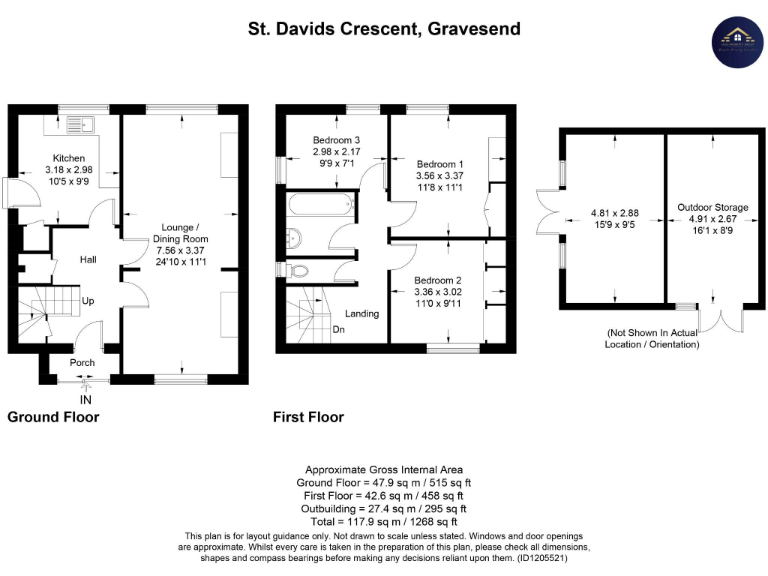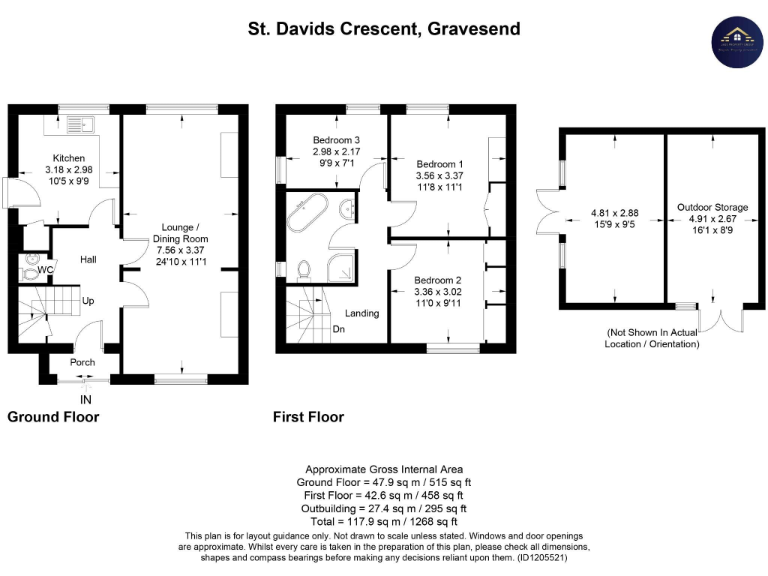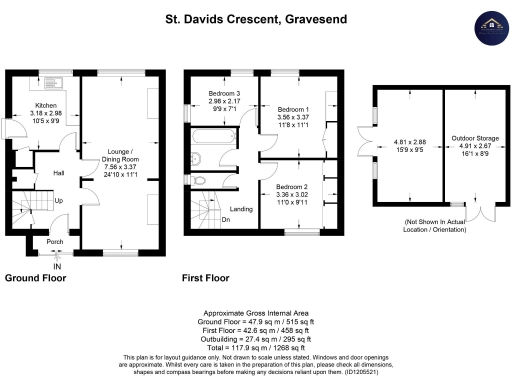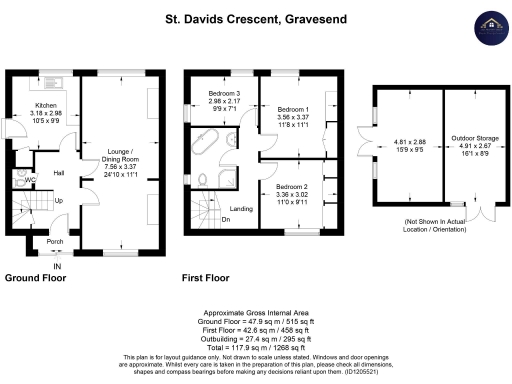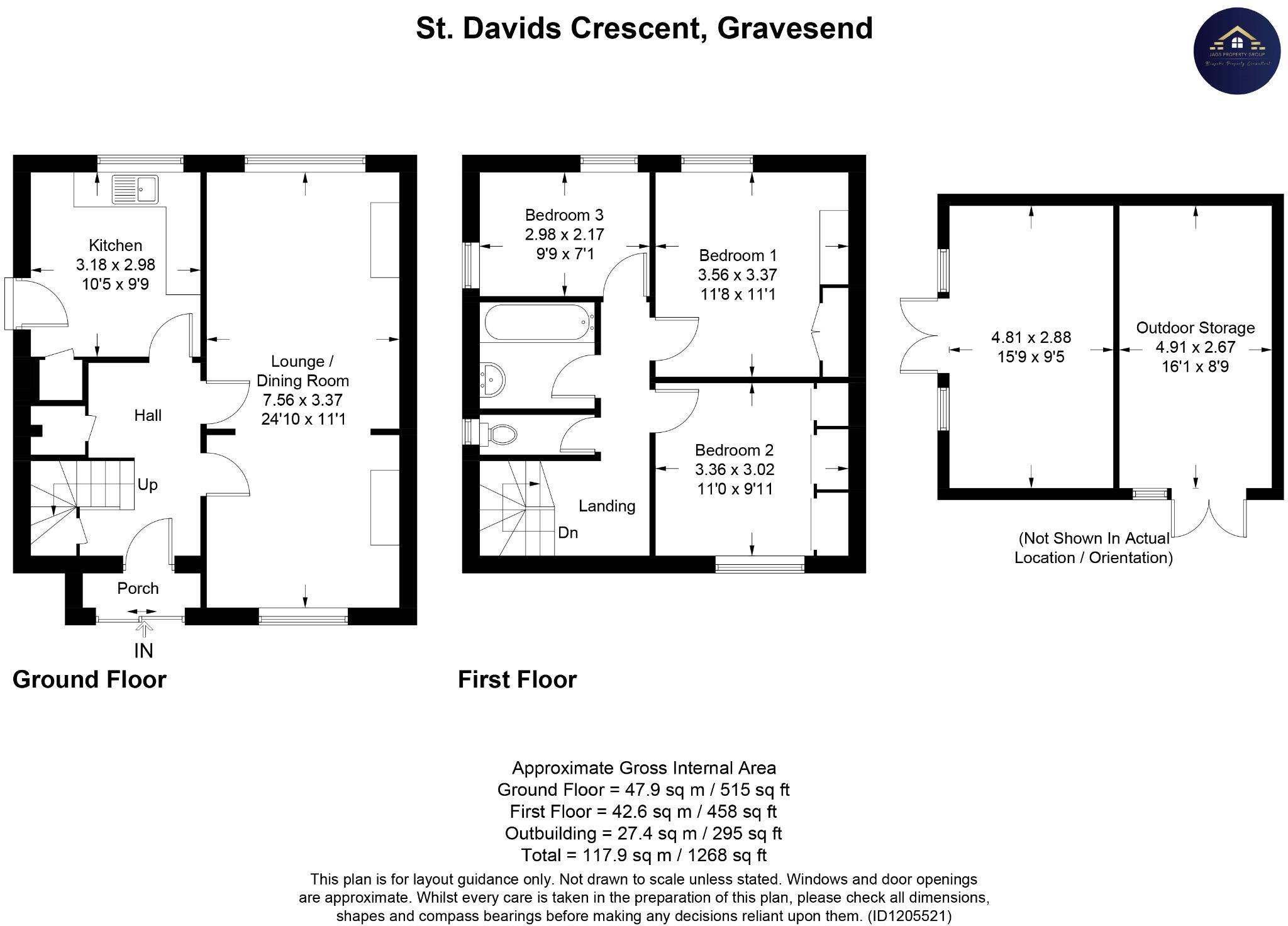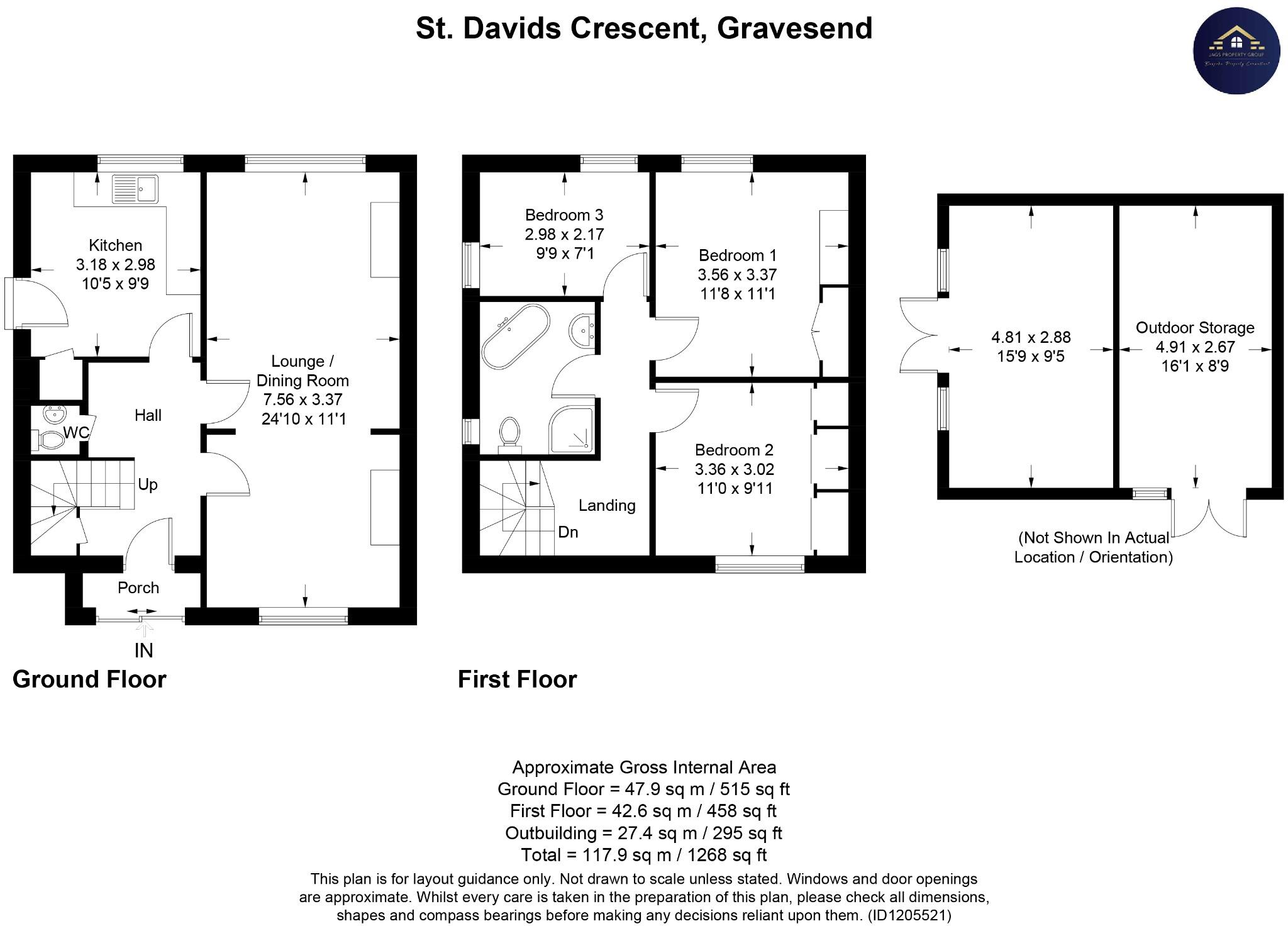Summary - 11 ST DAVIDS CRESCENT GRAVESEND DA12 4AS
3 bed 1 bath Semi-Detached
Spacious, modern three‑bed family home with large garden and extension potential.
Three bedrooms, 1,268 sq ft of living space
Newly refurbished throughout with modern kitchen and fixtures
Driveway parking for 3–4 cars; off-street convenience
Large east-facing rear garden with decking and summer house
Potential to extend loft and side, subject to planning permission
Only one family bathroom for three bedrooms
Area shows deprivation indicators and average crime levels
Nearby junior school rated ‘Requires improvement’
This recently refurbished three-bedroom semi-detached house offers spacious family living across 1,268 sq ft with contemporary finishes throughout. The ground floor flows from an open-plan living and dining area, featuring a log burner and French doors that open onto an east-facing rear garden with large decking and a summer house currently fitted as a bar and separate workshop.
Practical features include a modern fitted kitchen, downstairs WC, off-street driveway parking for 3–4 cars, double glazing and gas central heating. There is only one family bathroom serving three bedrooms. The property sits on a decent plot with potential to extend into the loft and to the side, subject to planning permission — offering scope to add living space and increase value.
Location benefits include quick road links to the A2, approximately 10 minutes to Gravesend town centre and around 11 minutes to Ebbsfleet International by car. Local amenities, bus routes and a mix of nearby primary and secondary schools are within easy reach. Note the area is described as hard-pressed/hampered with higher deprivation indicators and average crime; one nearby junior school is rated “Requires improvement.”
Overall, this home suits a growing family or buyer seeking a ready-to-move-in property with room for enlargement. The honest trade-offs are a single bathroom, the neighbourhood’s socioeconomic challenges, and any costs/time involved in pursuing loft/side extensions under planning rules.
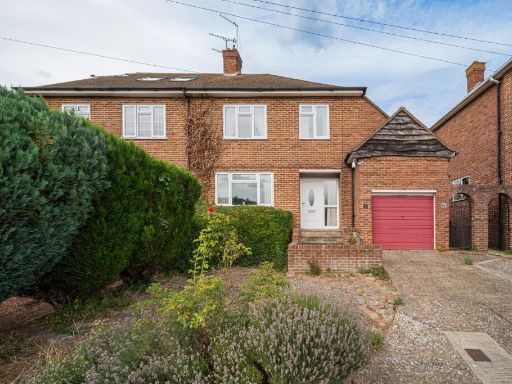 3 bedroom semi-detached house for sale in Davys Place, Gravesend, Kent, DA12 — £425,000 • 3 bed • 1 bath • 1412 ft²
3 bedroom semi-detached house for sale in Davys Place, Gravesend, Kent, DA12 — £425,000 • 3 bed • 1 bath • 1412 ft²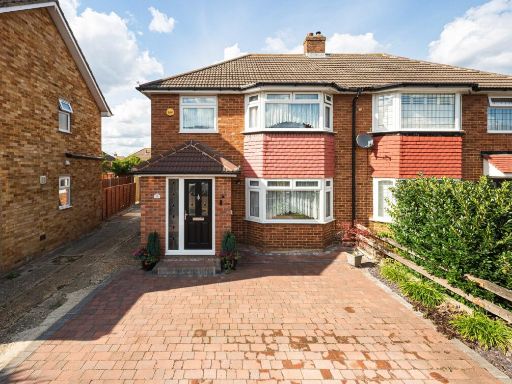 3 bedroom semi-detached house for sale in Leander Drive, Gravesend, Kent, DA12 — £425,000 • 3 bed • 2 bath • 1362 ft²
3 bedroom semi-detached house for sale in Leander Drive, Gravesend, Kent, DA12 — £425,000 • 3 bed • 2 bath • 1362 ft²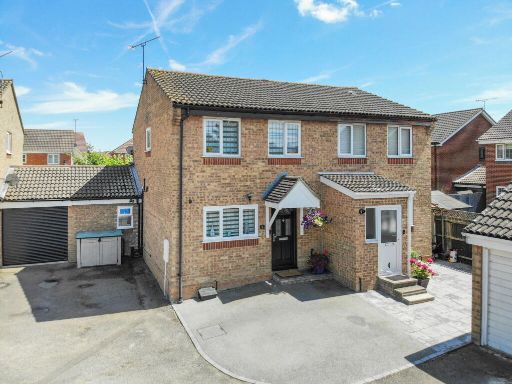 4 bedroom semi-detached house for sale in Medbury Road, Gravesend, DA12 2NT, DA12 — £425,000 • 4 bed • 2 bath • 1070 ft²
4 bedroom semi-detached house for sale in Medbury Road, Gravesend, DA12 2NT, DA12 — £425,000 • 4 bed • 2 bath • 1070 ft²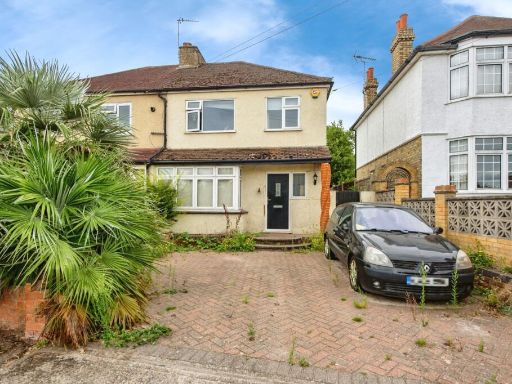 3 bedroom semi-detached house for sale in Chalk Road, Gravesend, Kent, DA12 — £375,000 • 3 bed • 2 bath • 950 ft²
3 bedroom semi-detached house for sale in Chalk Road, Gravesend, Kent, DA12 — £375,000 • 3 bed • 2 bath • 950 ft²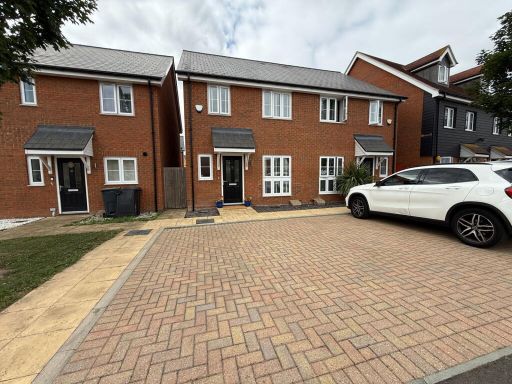 3 bedroom semi-detached house for sale in Lodding Salts Road, Gravesend, DA12 2FD, DA12 — £375,000 • 3 bed • 2 bath • 914 ft²
3 bedroom semi-detached house for sale in Lodding Salts Road, Gravesend, DA12 2FD, DA12 — £375,000 • 3 bed • 2 bath • 914 ft²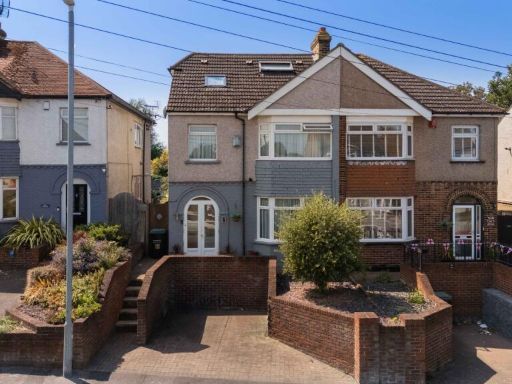 4 bedroom semi-detached house for sale in Vale Road, Northfleet, Gravesend DA11 — £450,000 • 4 bed • 2 bath • 1613 ft²
4 bedroom semi-detached house for sale in Vale Road, Northfleet, Gravesend DA11 — £450,000 • 4 bed • 2 bath • 1613 ft²