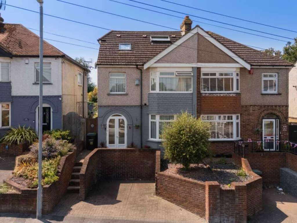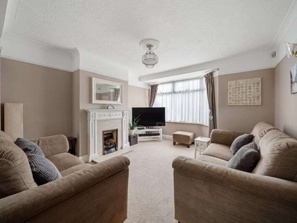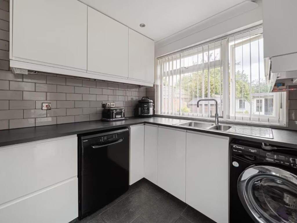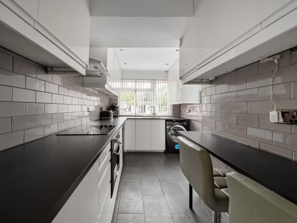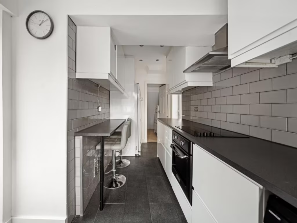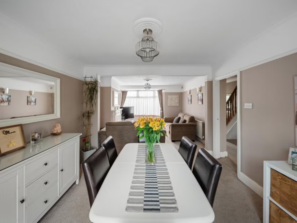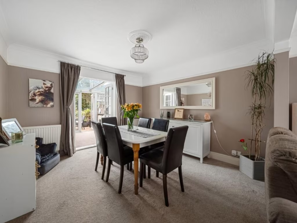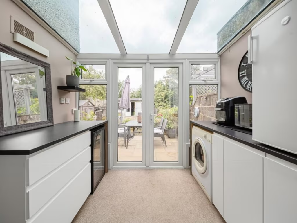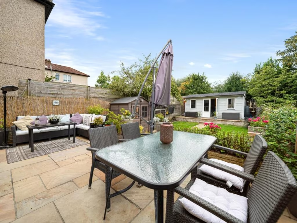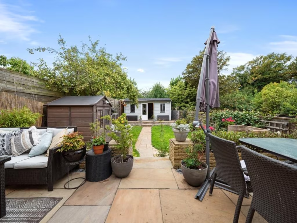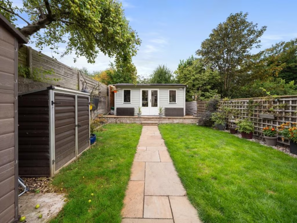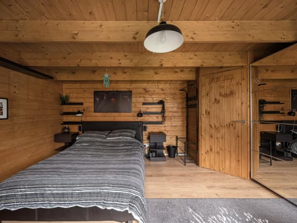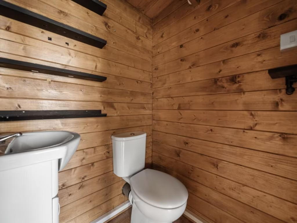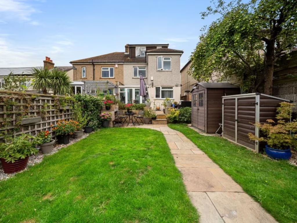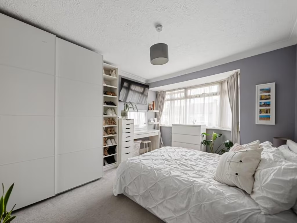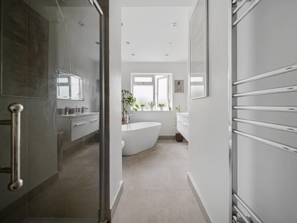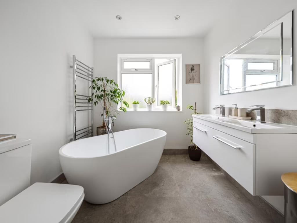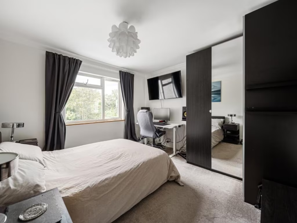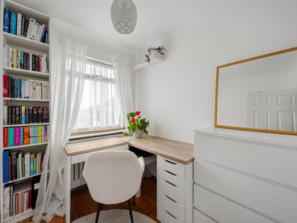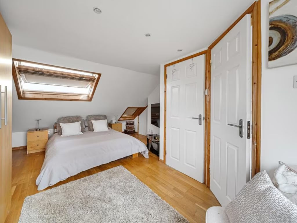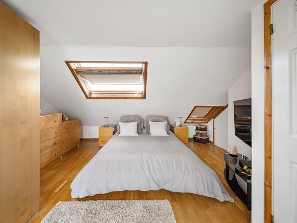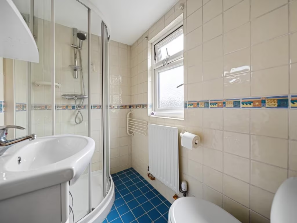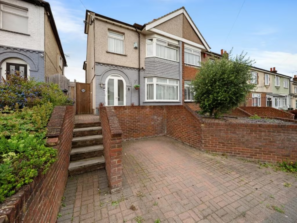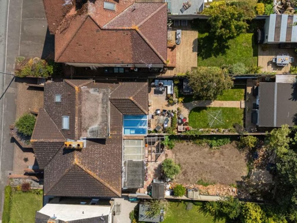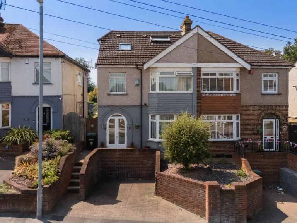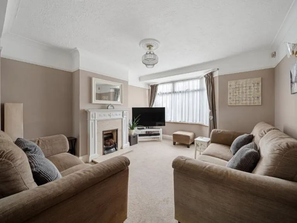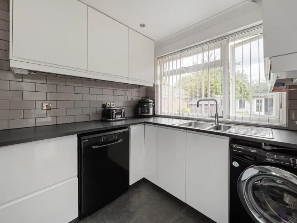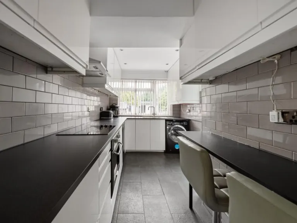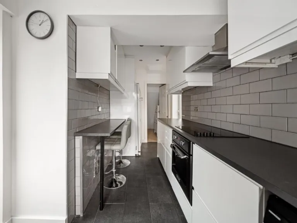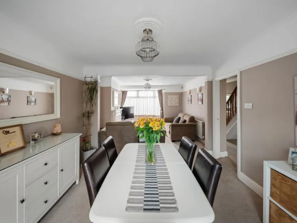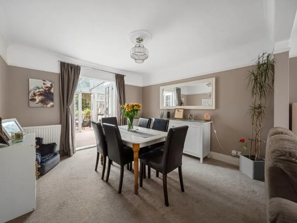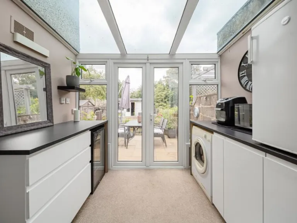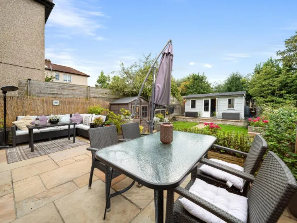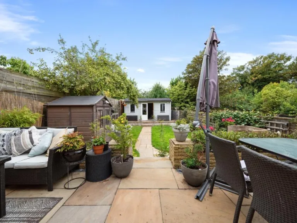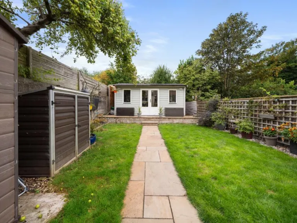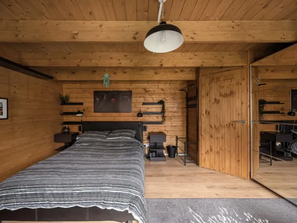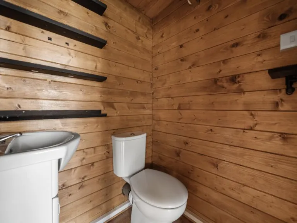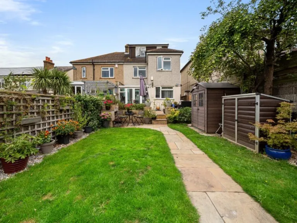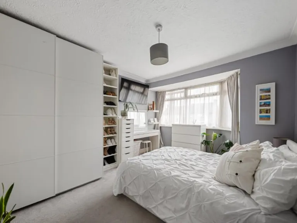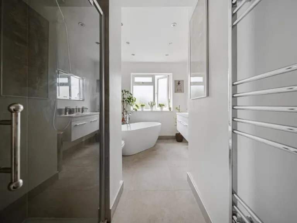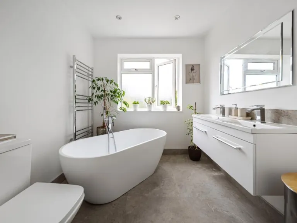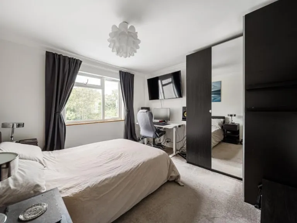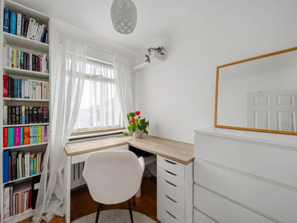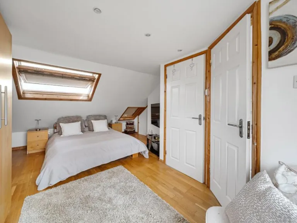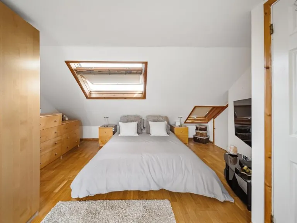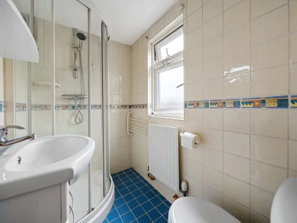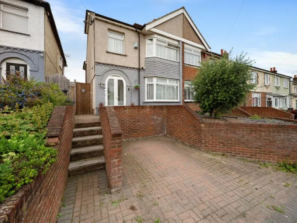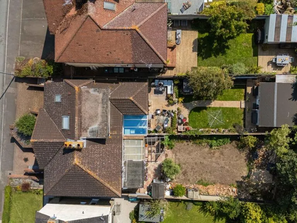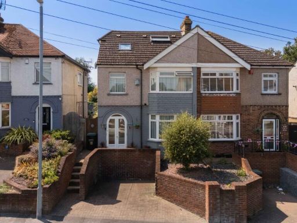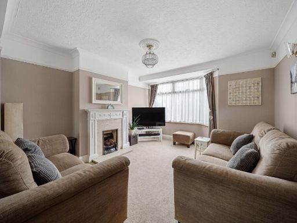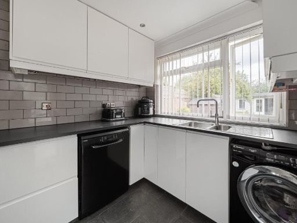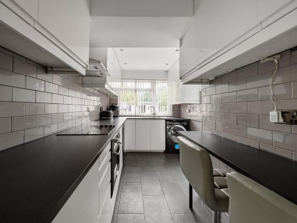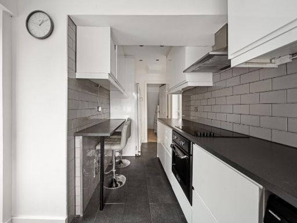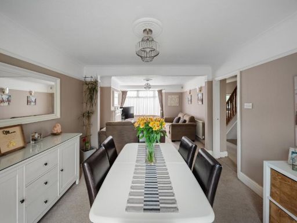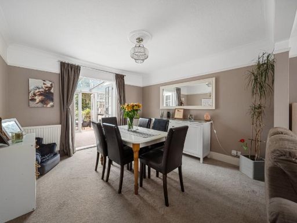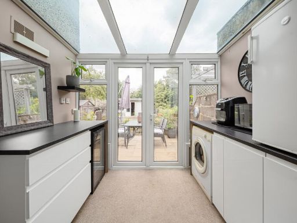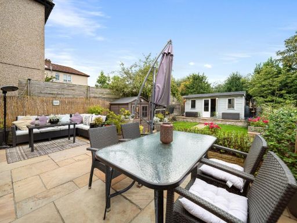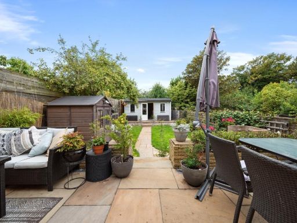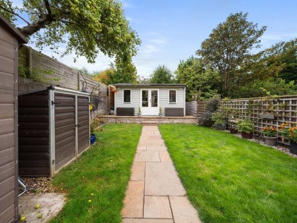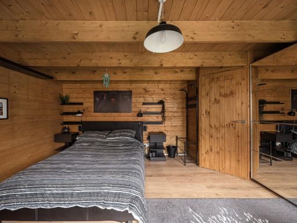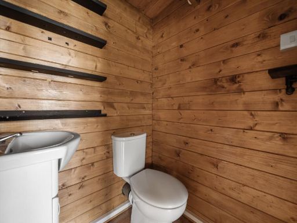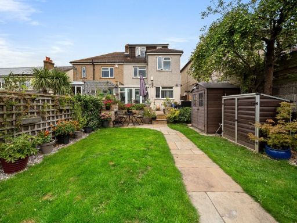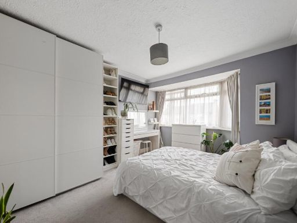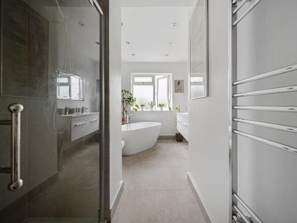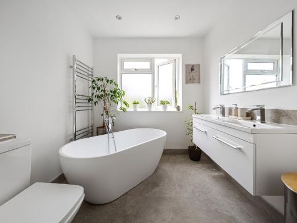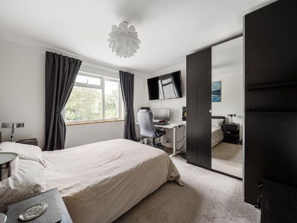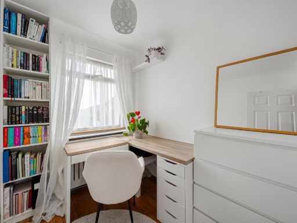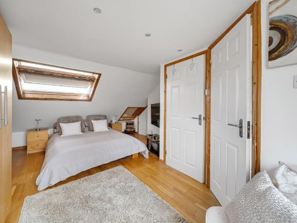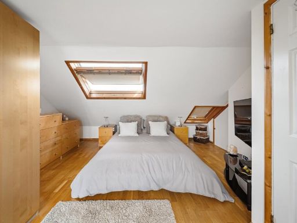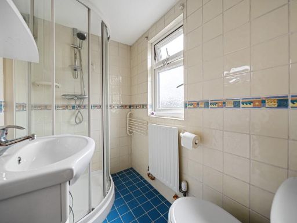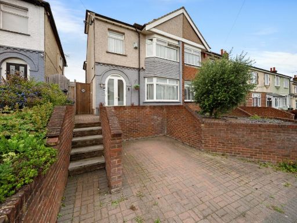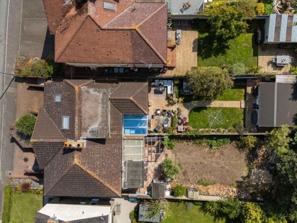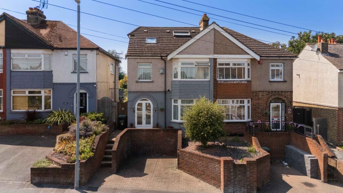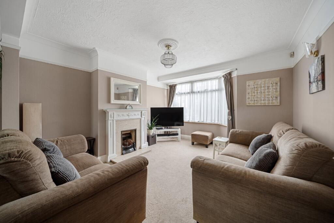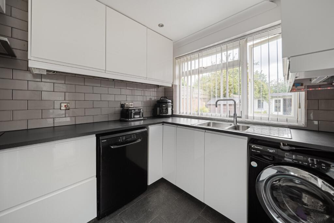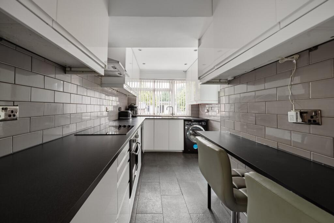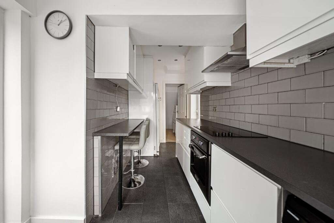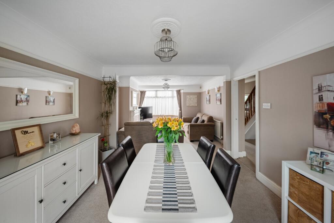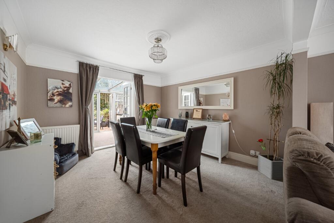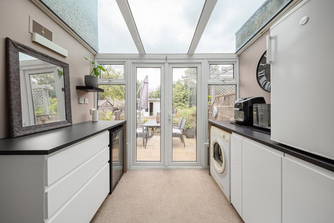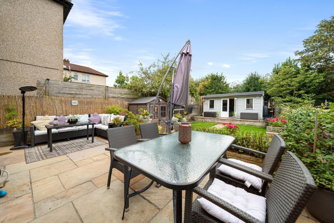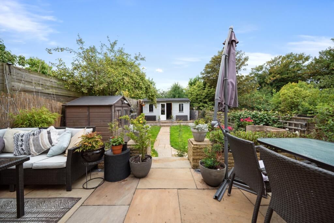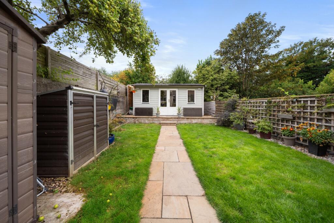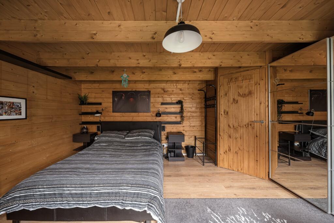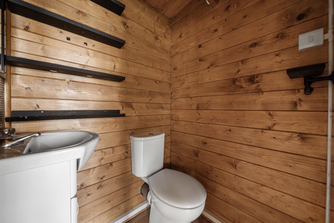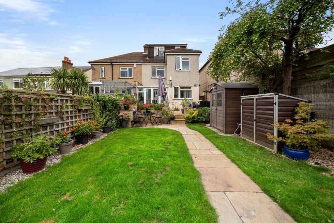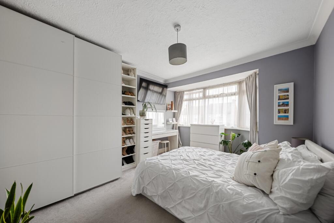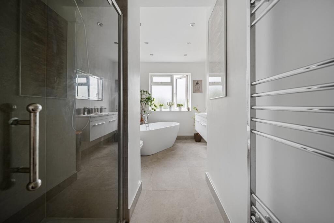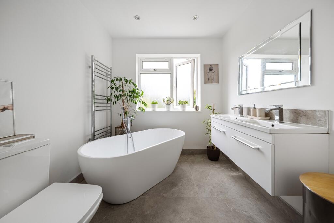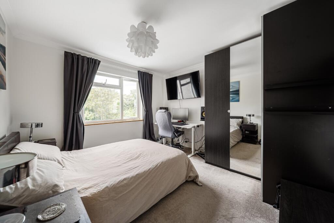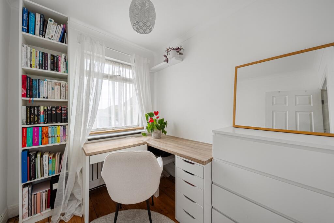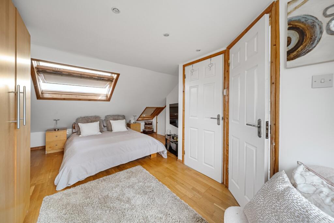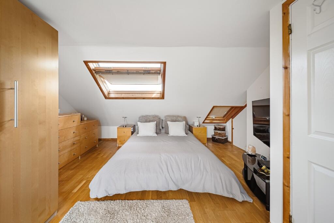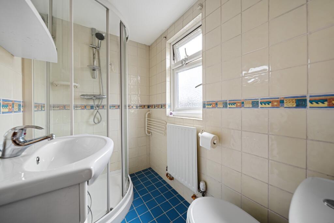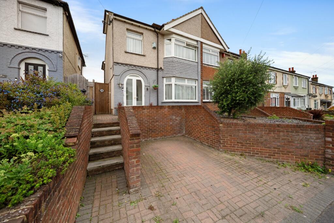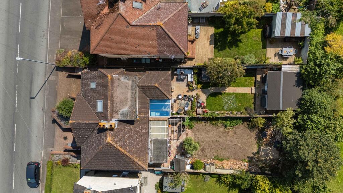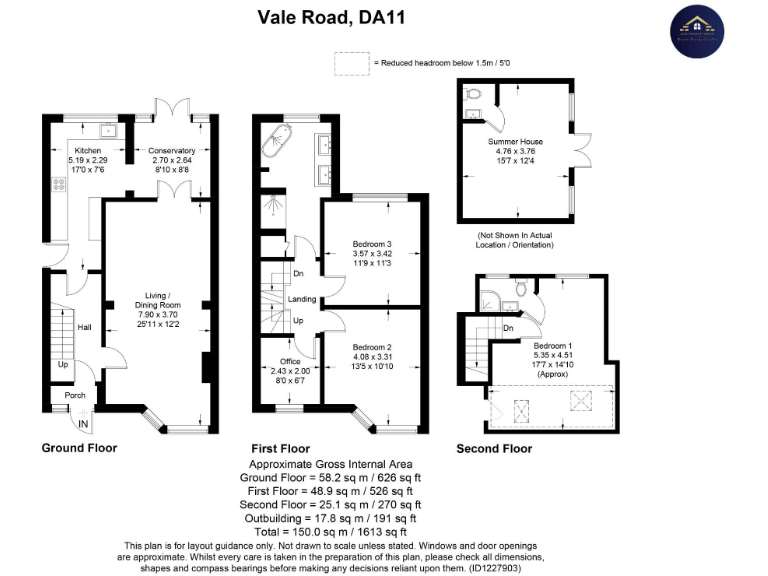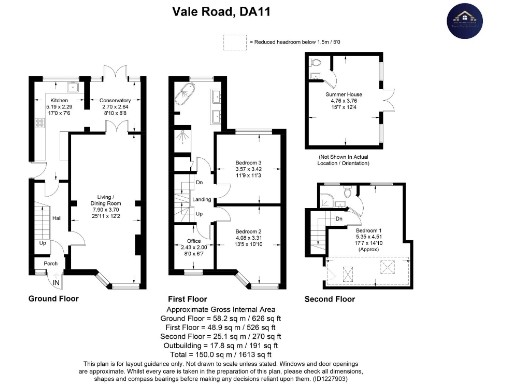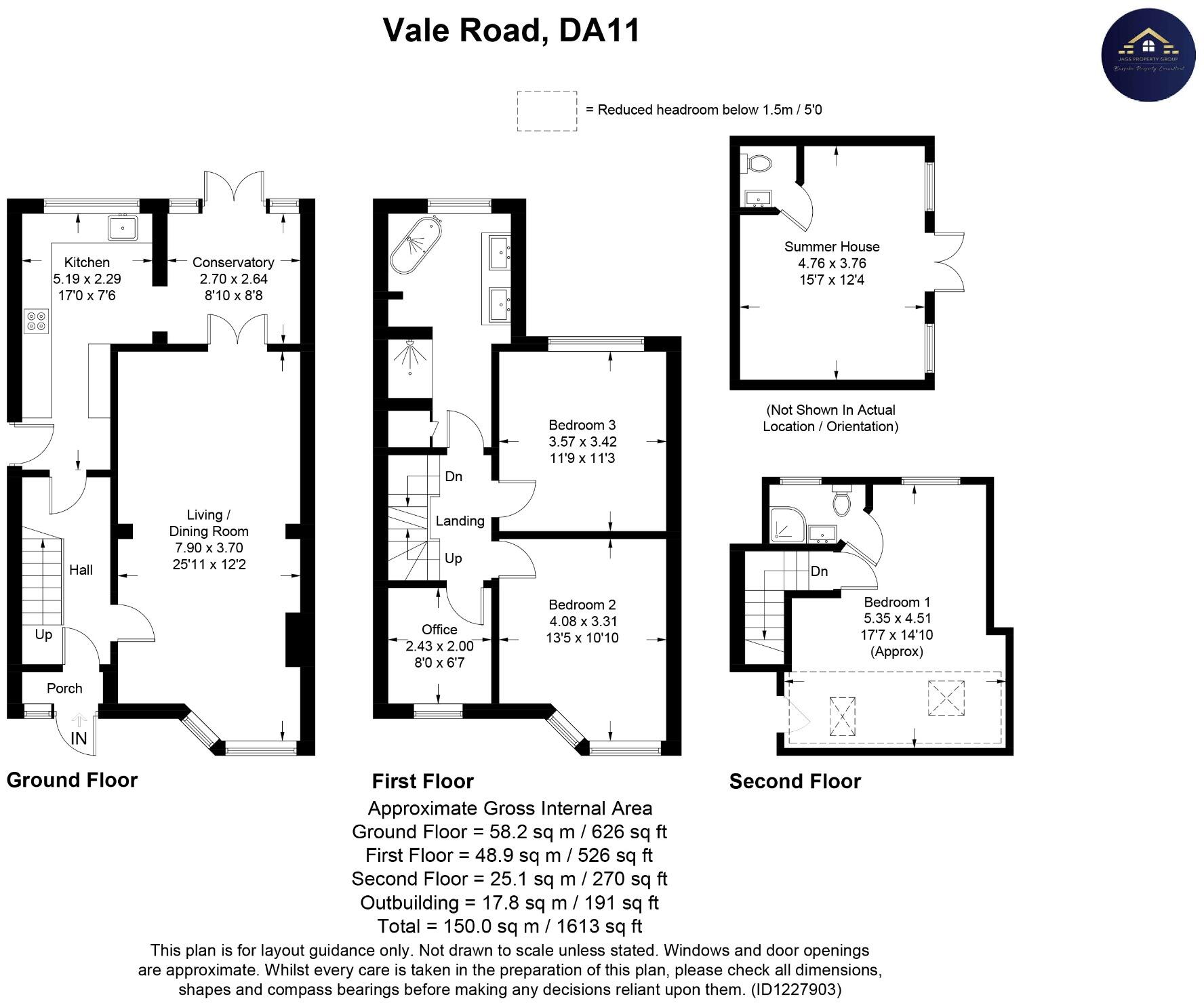Summary - Vale Road, DA11 DA11 8BZ
4 bed 2 bath Semi-Detached
Spacious period family home with south garden and insulated summer house..
Allocated off‑street parking for convenience and added security.
South‑facing garden with patio, lawn and decent plot size.
Insulated summer house with power, water, drainage and WC.
Open-plan living/dining plus utility room and modern galley kitchen.
Top-floor master with large Velux windows and private en‑suite.
Recently installed boiler; property presented in good condition.
Excellent transport links to Ebbsfleet, Gravesend and London services.
Wider area marked by high crime rates and local deprivation — review local data.
This attractive 1930s semi-detached house on Vale Road offers practical family living across three floors. The layout provides an open-plan living/dining area, a fitted galley kitchen, utility room, and a bright top-floor master suite with en‑suite — useful for growing families who want space and flexibility.
Outdoor space is a genuine asset: a south‑facing rear garden with a patio and lawn leads to a fully insulated summer house with power, water, drainage and a WC. The outbuilding works well as a home office, studio or guest room and adds usable living space without major works. Allocated off‑street parking and a recently installed boiler reduce day‑to‑day maintenance concerns.
The property is well placed for commuters — close to Ebbsfleet International, Gravesend stations and Fastrack links — and near a mix of highly rated and good local schools, making school runs straightforward. At around 1,613 sq ft, the home balances period character (bay windows, fireplace, cornices) with modern fittings throughout.
Important considerations: the wider area scores as deprived and local crime levels are high; buyers should review local safety data and lifestyle fit. Although the home is presented in good condition, purchasers seeking a quieter, low‑crime neighbourhood or a rural setting may prefer other areas.
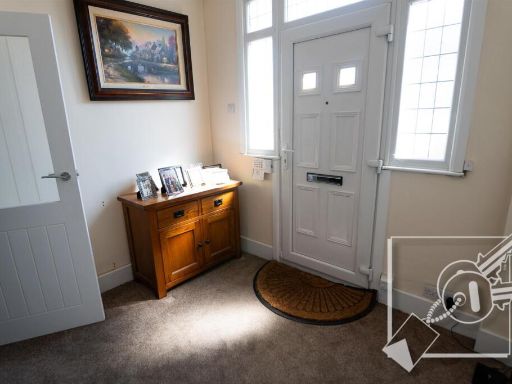 4 bedroom house for sale in Vale Road, Northfleet, Gravesend, DA11 — £500,000 • 4 bed • 2 bath • 1067 ft²
4 bedroom house for sale in Vale Road, Northfleet, Gravesend, DA11 — £500,000 • 4 bed • 2 bath • 1067 ft²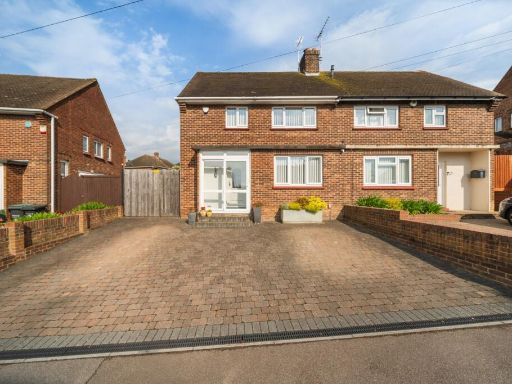 3 bedroom semi-detached house for sale in St. Davids Crescent, Gravesend, Kent, DA12 4AS, DA12 — £390,000 • 3 bed • 1 bath • 1268 ft²
3 bedroom semi-detached house for sale in St. Davids Crescent, Gravesend, Kent, DA12 4AS, DA12 — £390,000 • 3 bed • 1 bath • 1268 ft²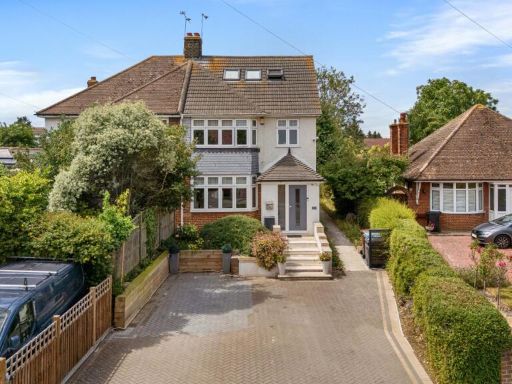 4 bedroom semi-detached house for sale in Whitehill Lane, Gravesend, Kent, DA12 — £575,000 • 4 bed • 2 bath • 1983 ft²
4 bedroom semi-detached house for sale in Whitehill Lane, Gravesend, Kent, DA12 — £575,000 • 4 bed • 2 bath • 1983 ft²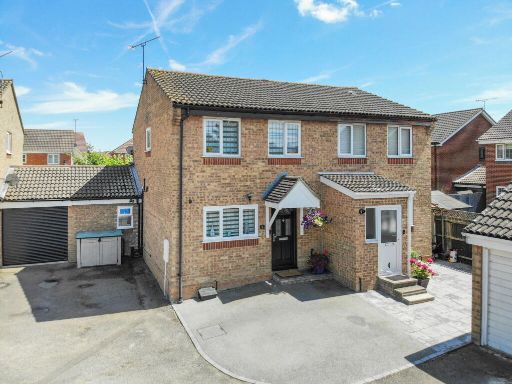 4 bedroom semi-detached house for sale in Medbury Road, Gravesend, DA12 2NT, DA12 — £425,000 • 4 bed • 2 bath • 1070 ft²
4 bedroom semi-detached house for sale in Medbury Road, Gravesend, DA12 2NT, DA12 — £425,000 • 4 bed • 2 bath • 1070 ft²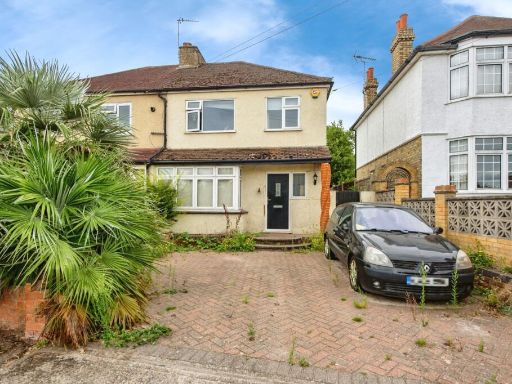 3 bedroom semi-detached house for sale in Chalk Road, Gravesend, Kent, DA12 — £375,000 • 3 bed • 2 bath • 950 ft²
3 bedroom semi-detached house for sale in Chalk Road, Gravesend, Kent, DA12 — £375,000 • 3 bed • 2 bath • 950 ft²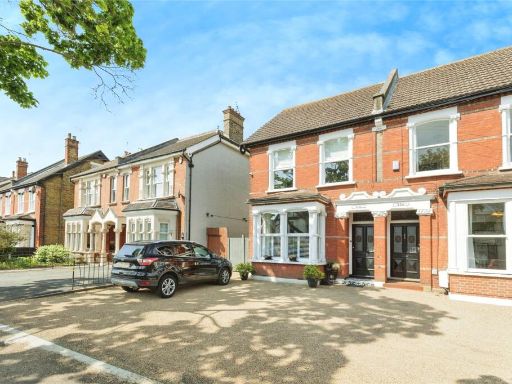 4 bedroom semi-detached house for sale in Darnley Road, Gravesend, Kent, DA11 — £650,000 • 4 bed • 3 bath • 2439 ft²
4 bedroom semi-detached house for sale in Darnley Road, Gravesend, Kent, DA11 — £650,000 • 4 bed • 3 bath • 2439 ft²