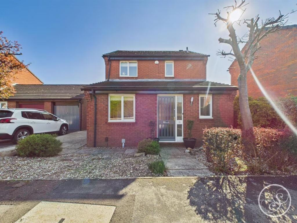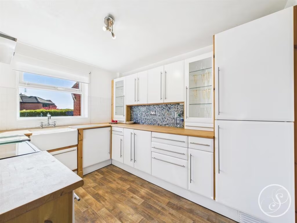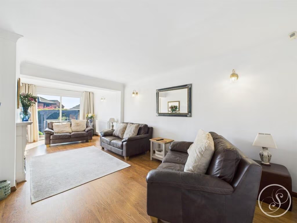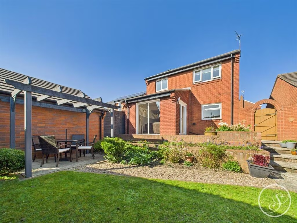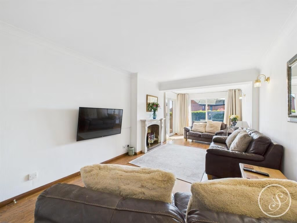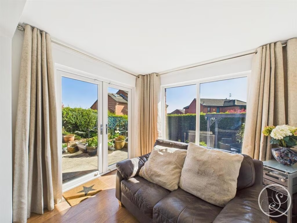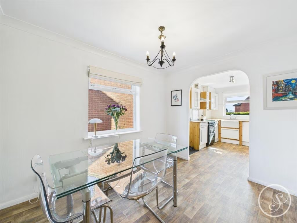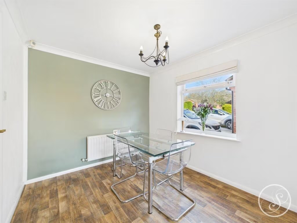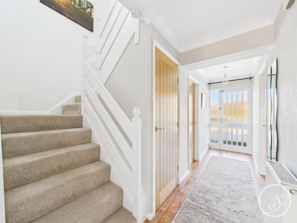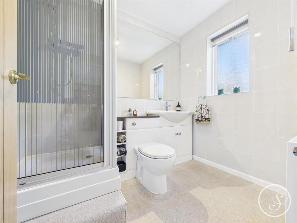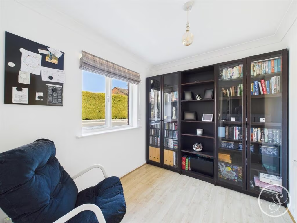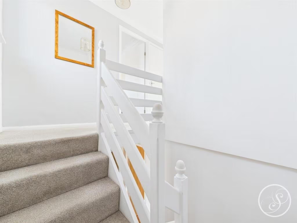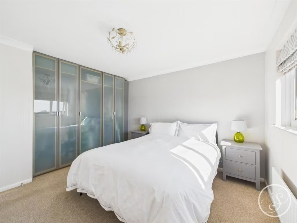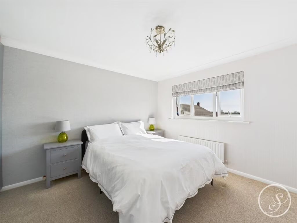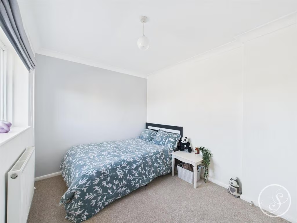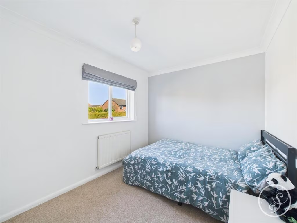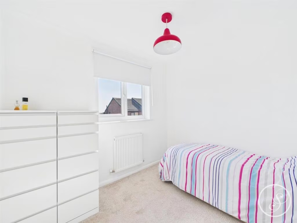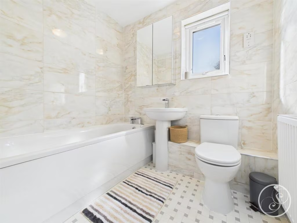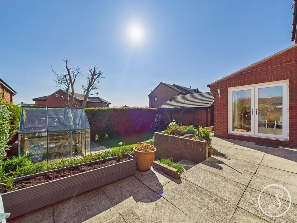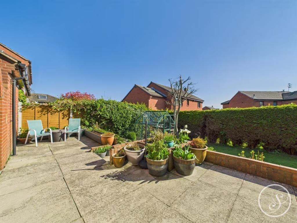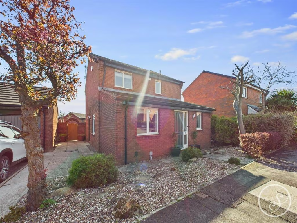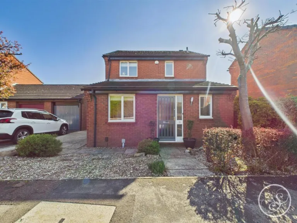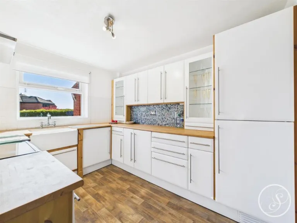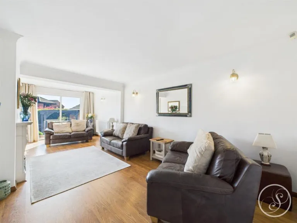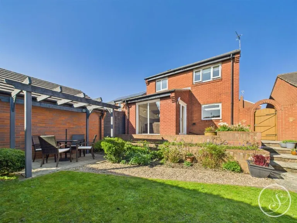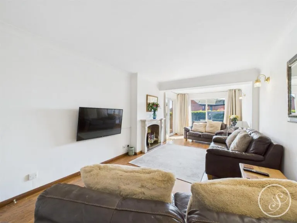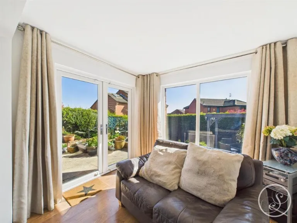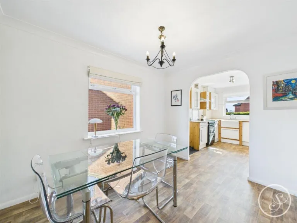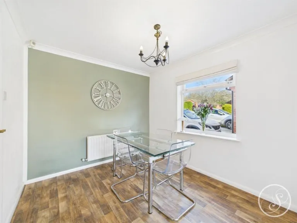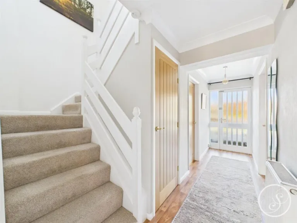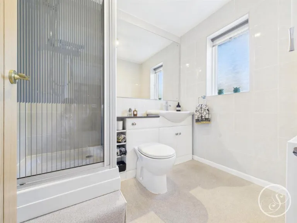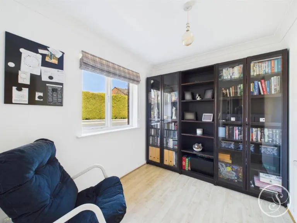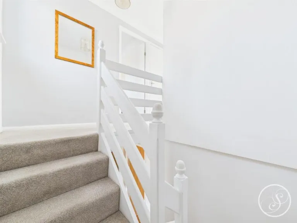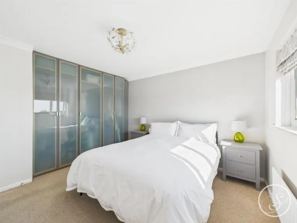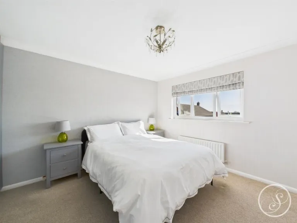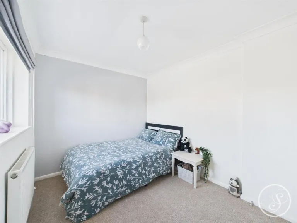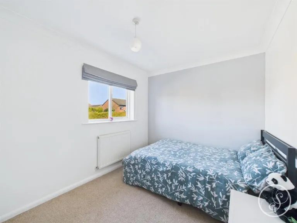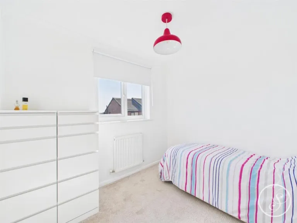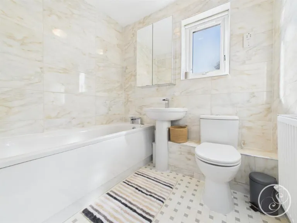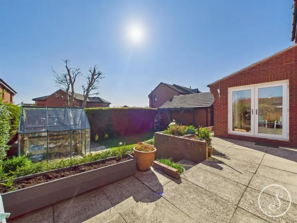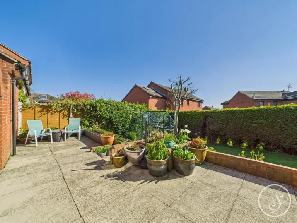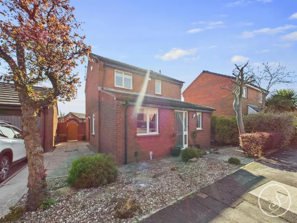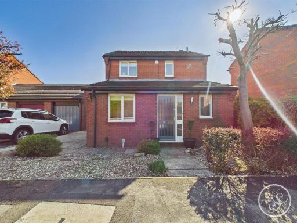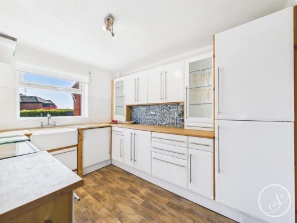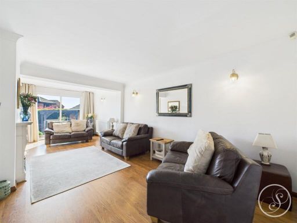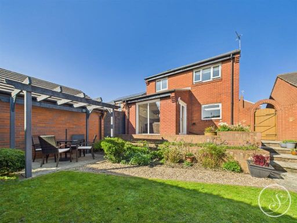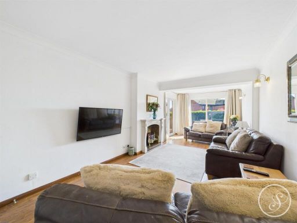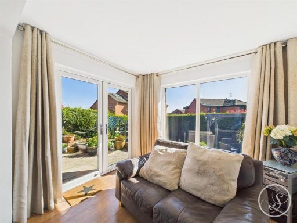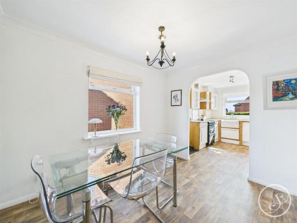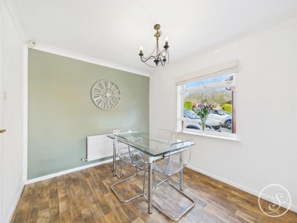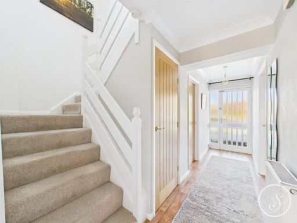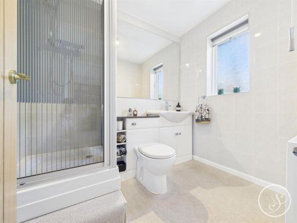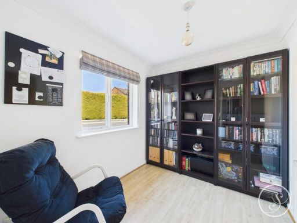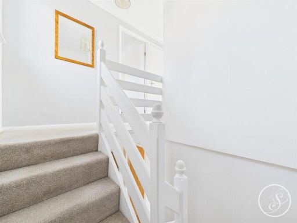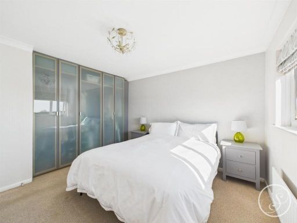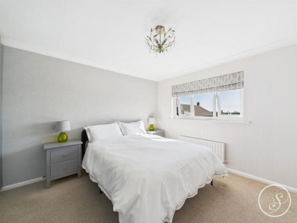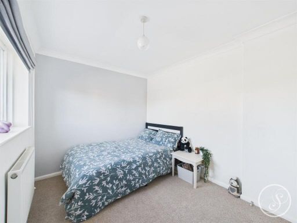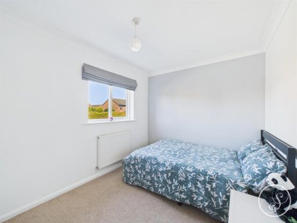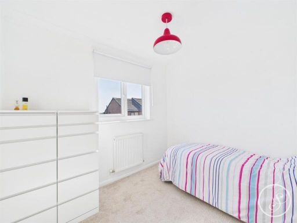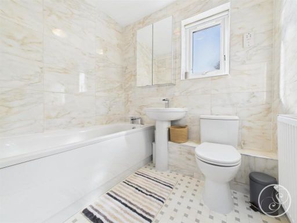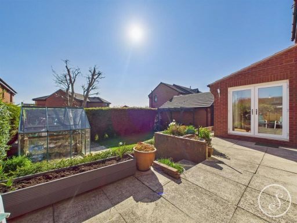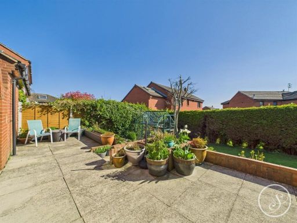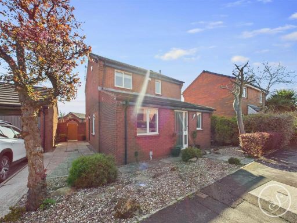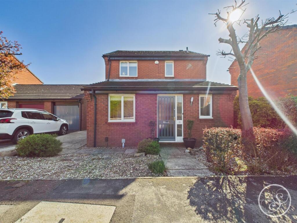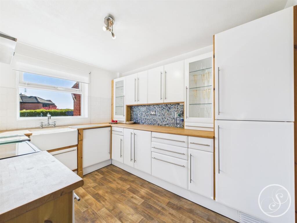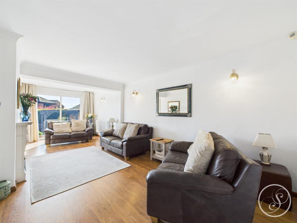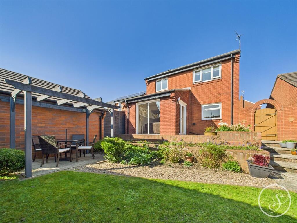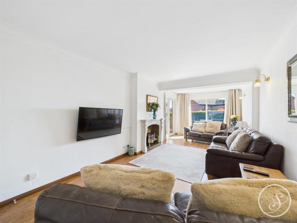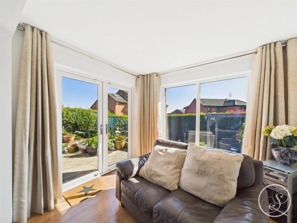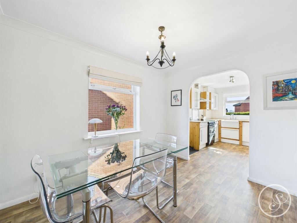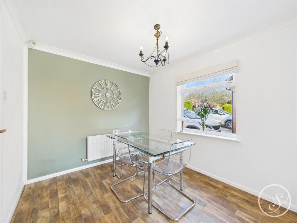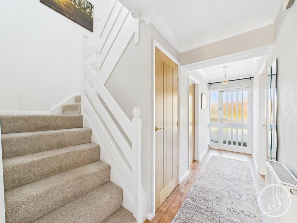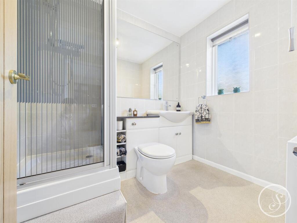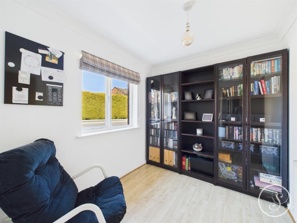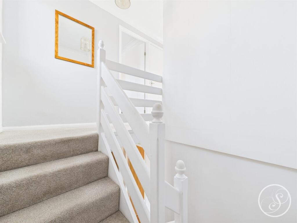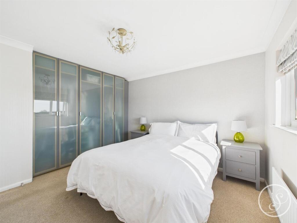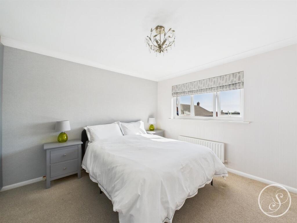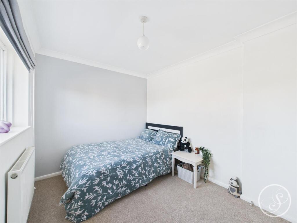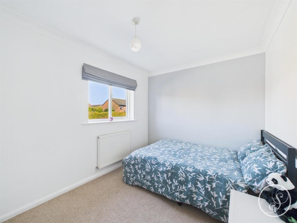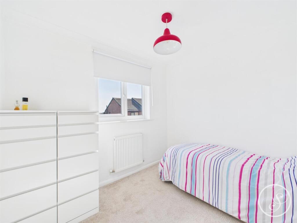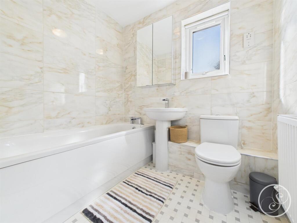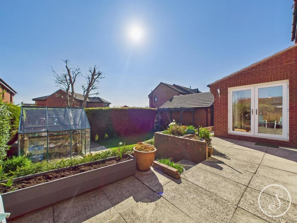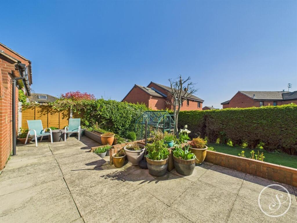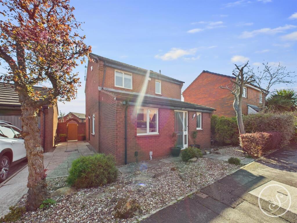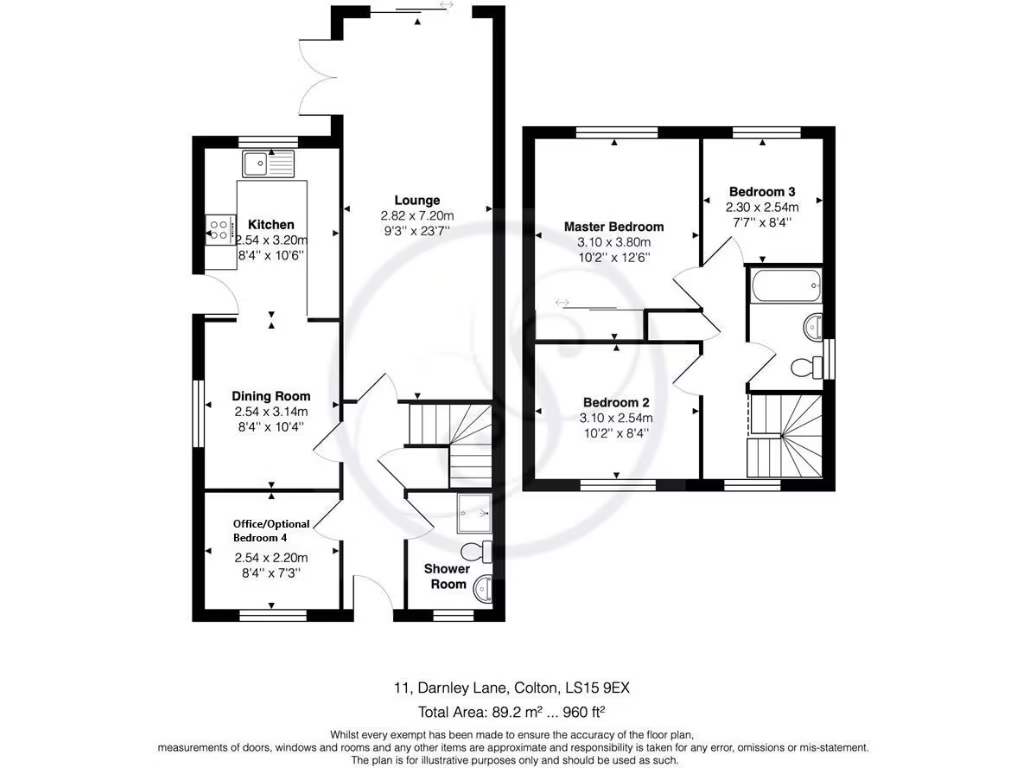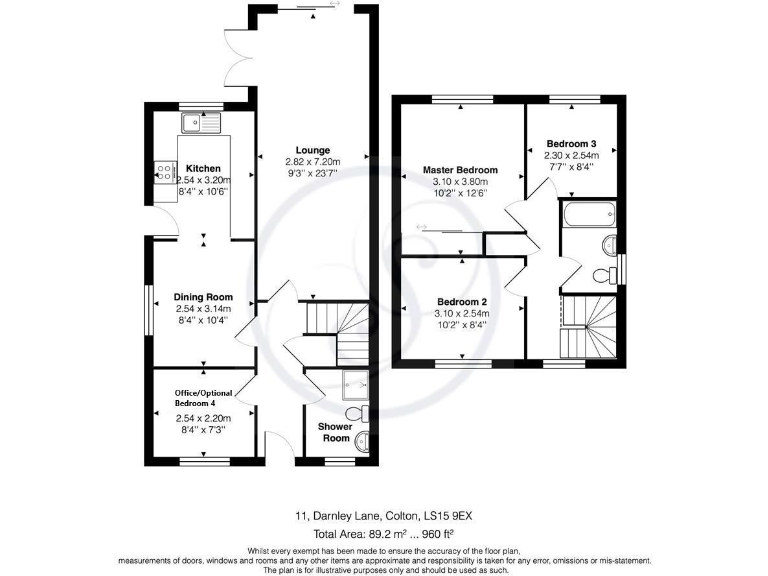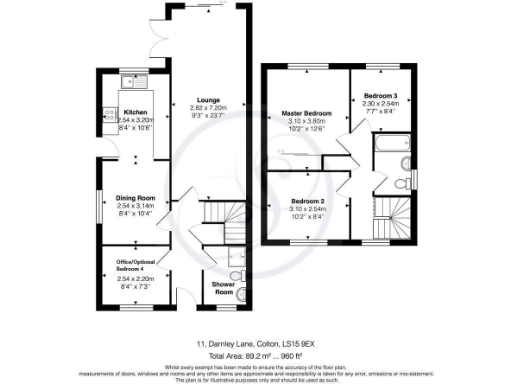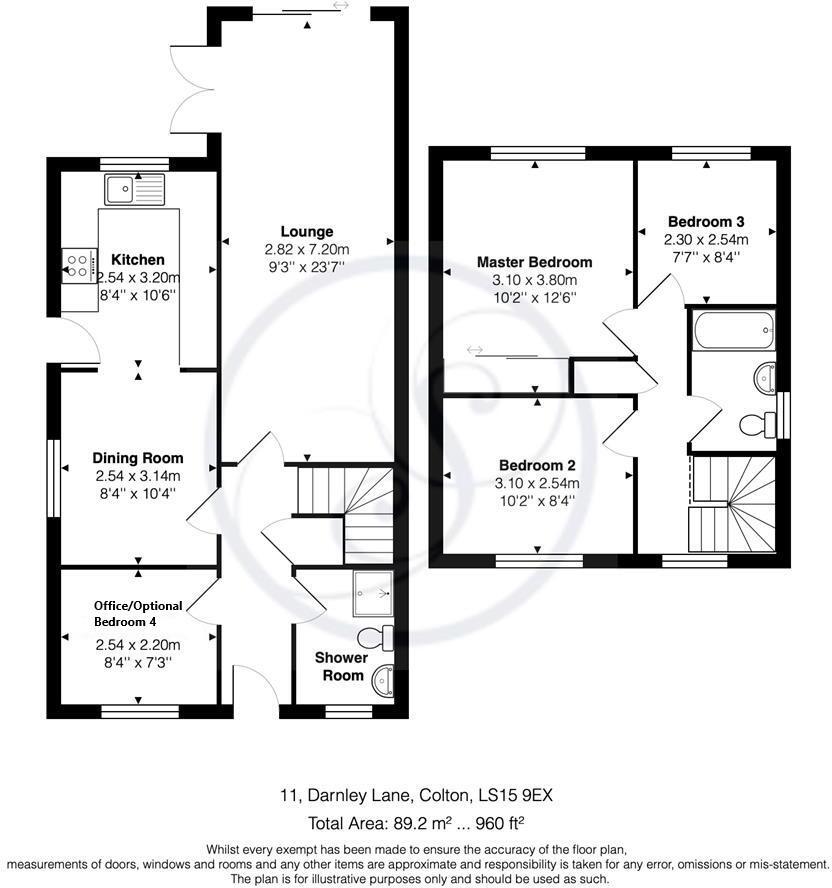Summary - 11 Darnley Lane LS15 9EX
3 bed 2 bath Detached
Versatile family home with garage, south garden and nearby excellent schools.
Extended lounge with French doors to south-facing tiered garden
This extended detached house on Darnley Lane offers practical family living across a well-laid-out 960 sq ft. The ground-floor layout includes a versatile office that can function as a fourth bedroom, a ground-floor shower room and a spacious extended lounge with French doors opening to a tiered, south-facing garden — good for outdoor living and entertaining.
Presented in excellent condition throughout, the property benefits from a driveway, detached garage with power and a mains gas boiler and radiator heating. EPC rated C and double glazing are in place, though the glazing installation date is not recorded. The home sits on a decent plot in a very low-crime, affluent area with fast broadband and excellent mobile signal.
Practical points to note: the house was built c.1976–82 and has cavity-filled walls; council tax is above average for the area. The local profile skews older (ageing suburbanites/detached retirement living classification), which may appeal to buyers seeking a quieter neighbourhood; however, good and outstanding primary and secondary schools are close by, making the location suitable for families.
Viewings are advised to appreciate the extended reception space, flexible ground-floor room and the tiered south-facing garden. The property is freehold with no flood risk and offers straightforward move-in readiness for buyers seeking an established, adaptable family home.
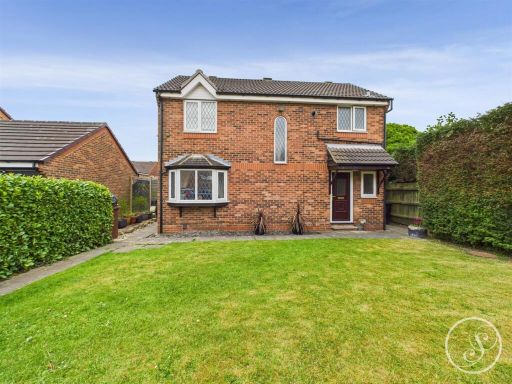 3 bedroom detached house for sale in Kirkfield View, Leeds, LS15 — £377,000 • 3 bed • 2 bath • 971 ft²
3 bedroom detached house for sale in Kirkfield View, Leeds, LS15 — £377,000 • 3 bed • 2 bath • 971 ft²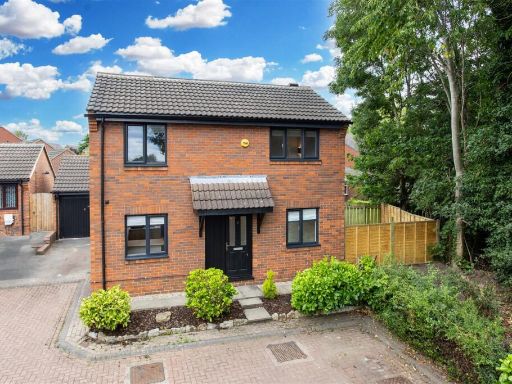 3 bedroom detached house for sale in Hertford Close, Leeds, LS15 — £343,000 • 3 bed • 1 bath • 675 ft²
3 bedroom detached house for sale in Hertford Close, Leeds, LS15 — £343,000 • 3 bed • 1 bath • 675 ft²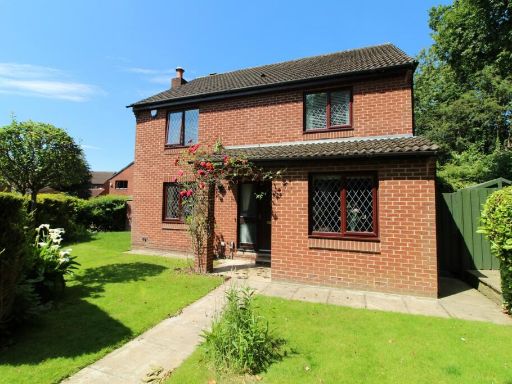 4 bedroom detached house for sale in Gypsy Wood Crest, Colton, LS15 — £475,000 • 4 bed • 3 bath • 1080 ft²
4 bedroom detached house for sale in Gypsy Wood Crest, Colton, LS15 — £475,000 • 4 bed • 3 bath • 1080 ft²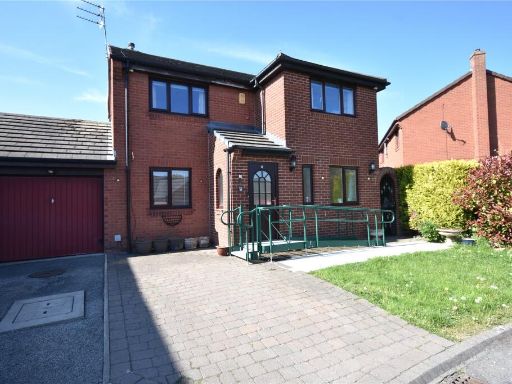 3 bedroom detached house for sale in Hertford Fold, Leeds, West Yorkshire, LS15 — £400,000 • 3 bed • 2 bath • 1217 ft²
3 bedroom detached house for sale in Hertford Fold, Leeds, West Yorkshire, LS15 — £400,000 • 3 bed • 2 bath • 1217 ft²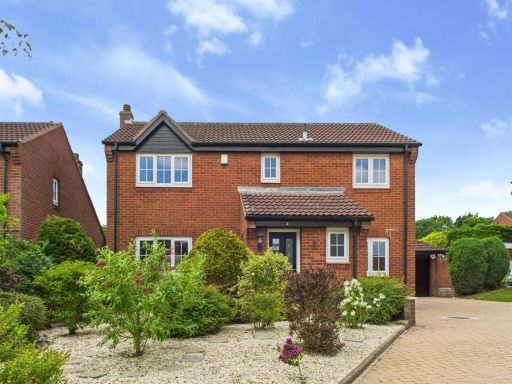 4 bedroom detached house for sale in Hertford Chase, Leeds, LS15 — £500,000 • 4 bed • 2 bath • 1471 ft²
4 bedroom detached house for sale in Hertford Chase, Leeds, LS15 — £500,000 • 4 bed • 2 bath • 1471 ft²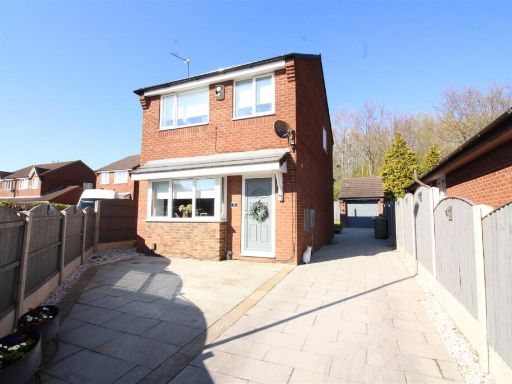 3 bedroom detached house for sale in Laurel Hill View, Leeds, LS15 — £315,000 • 3 bed • 1 bath • 546 ft²
3 bedroom detached house for sale in Laurel Hill View, Leeds, LS15 — £315,000 • 3 bed • 1 bath • 546 ft²