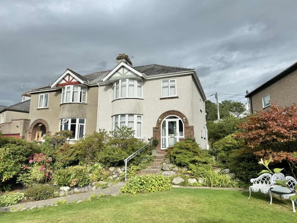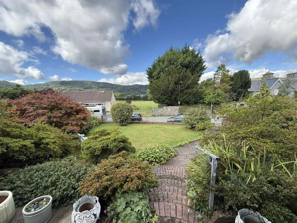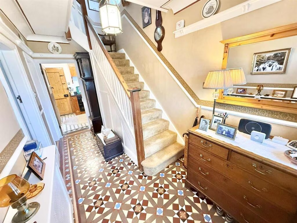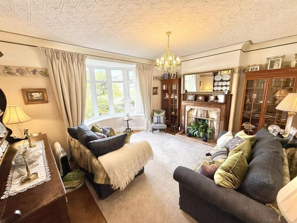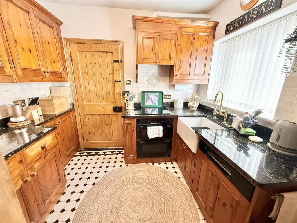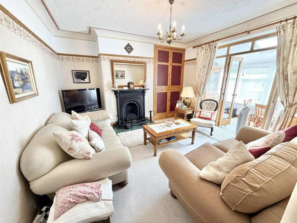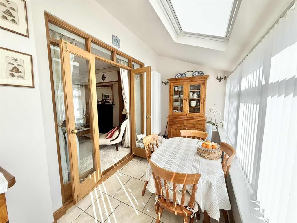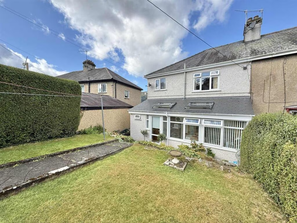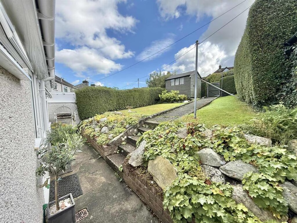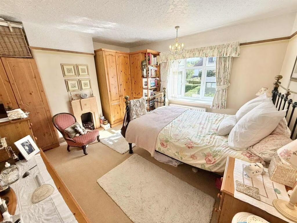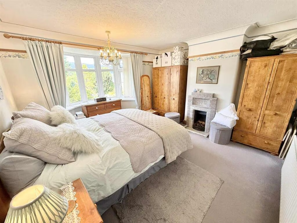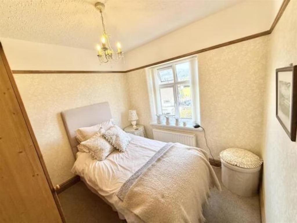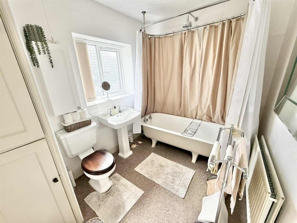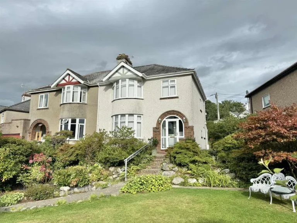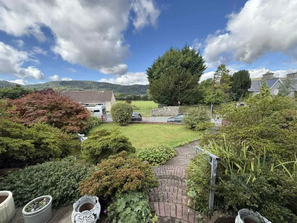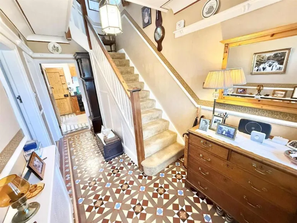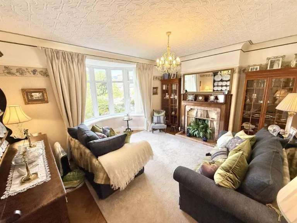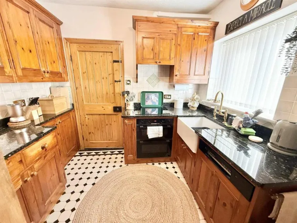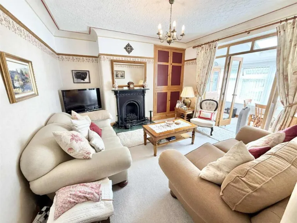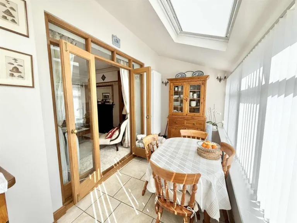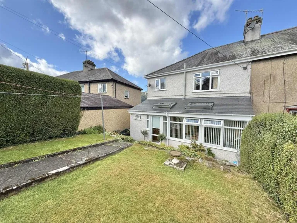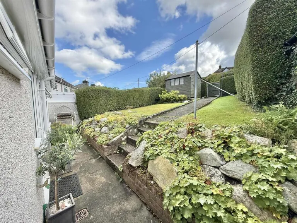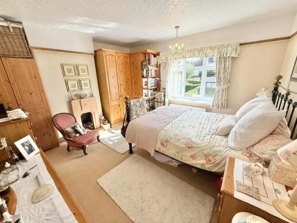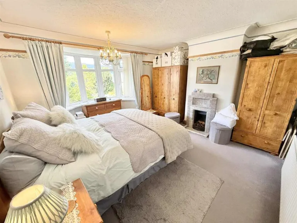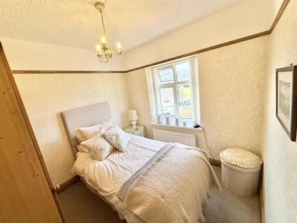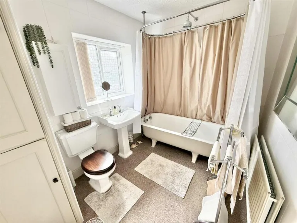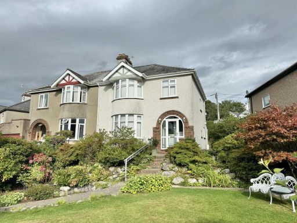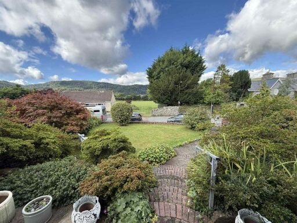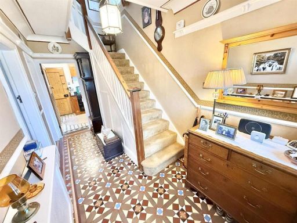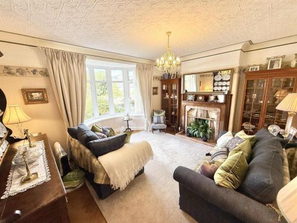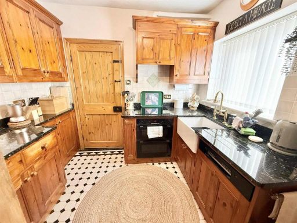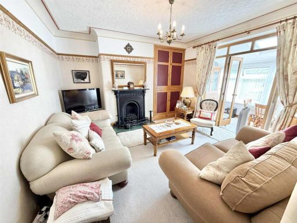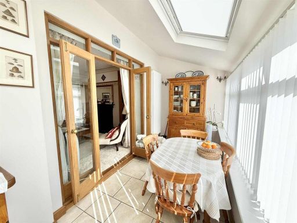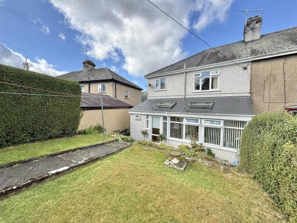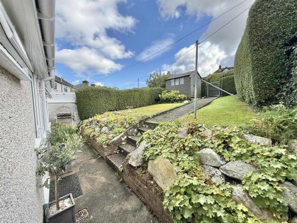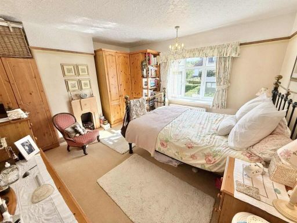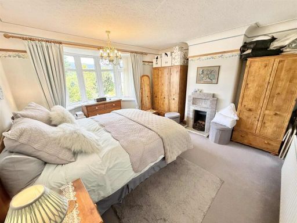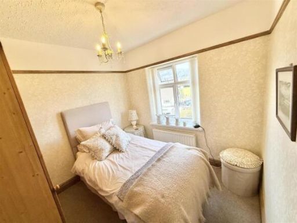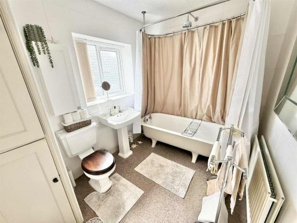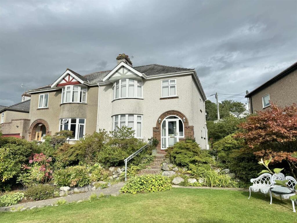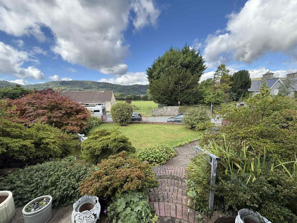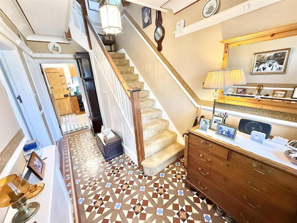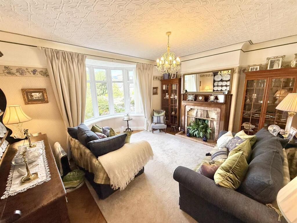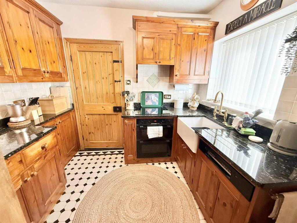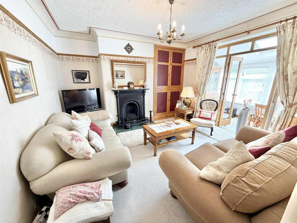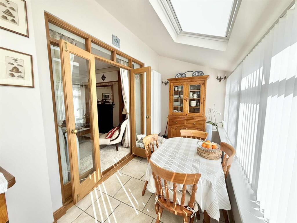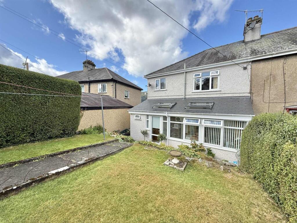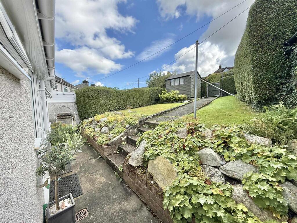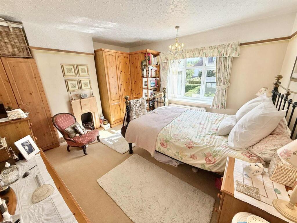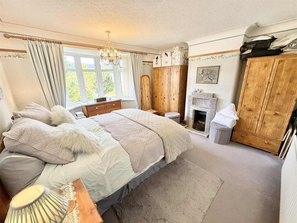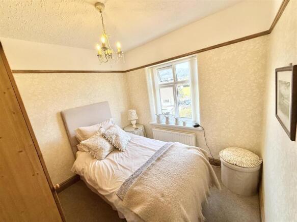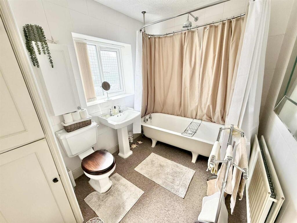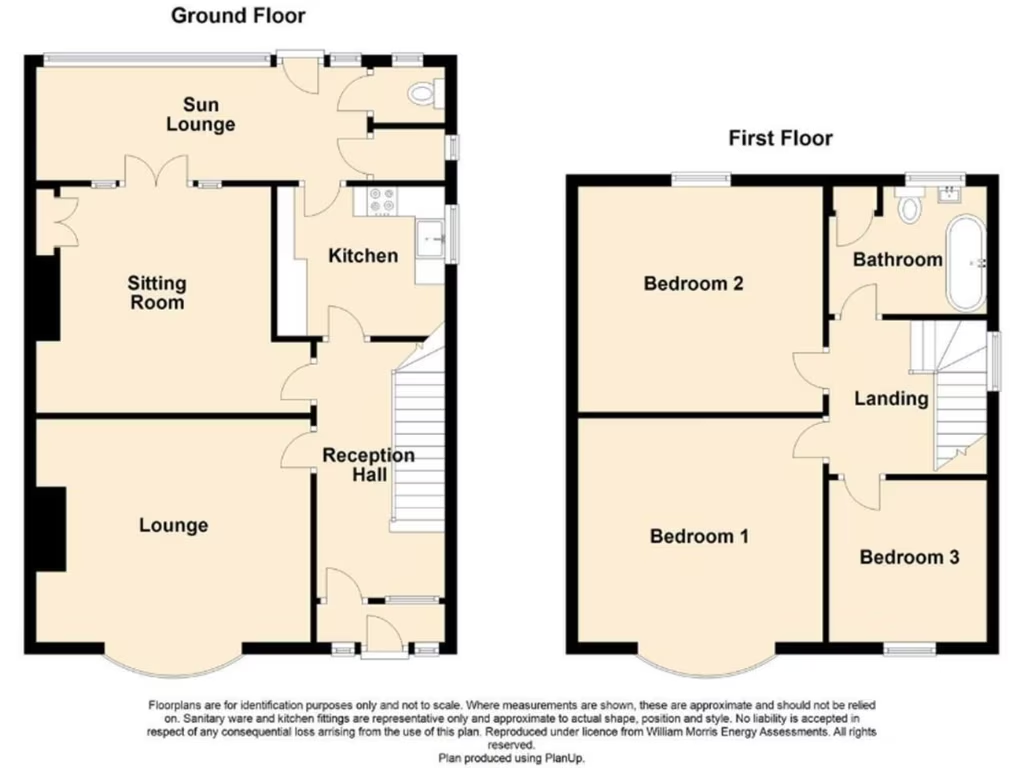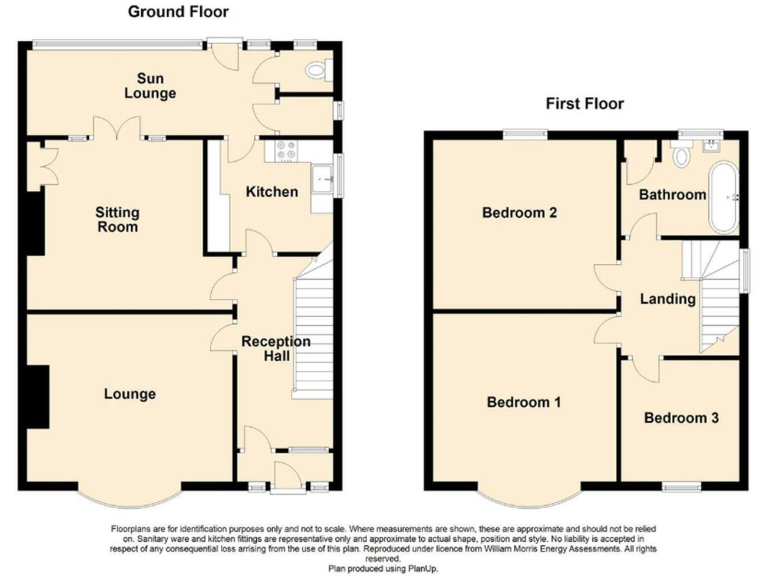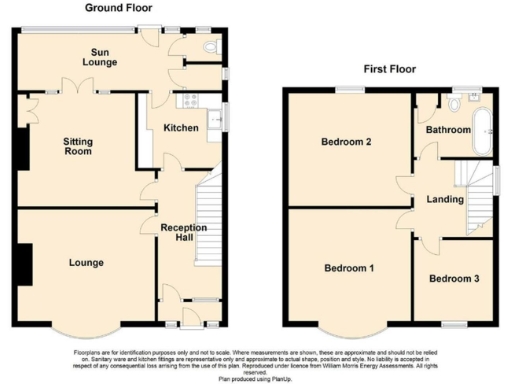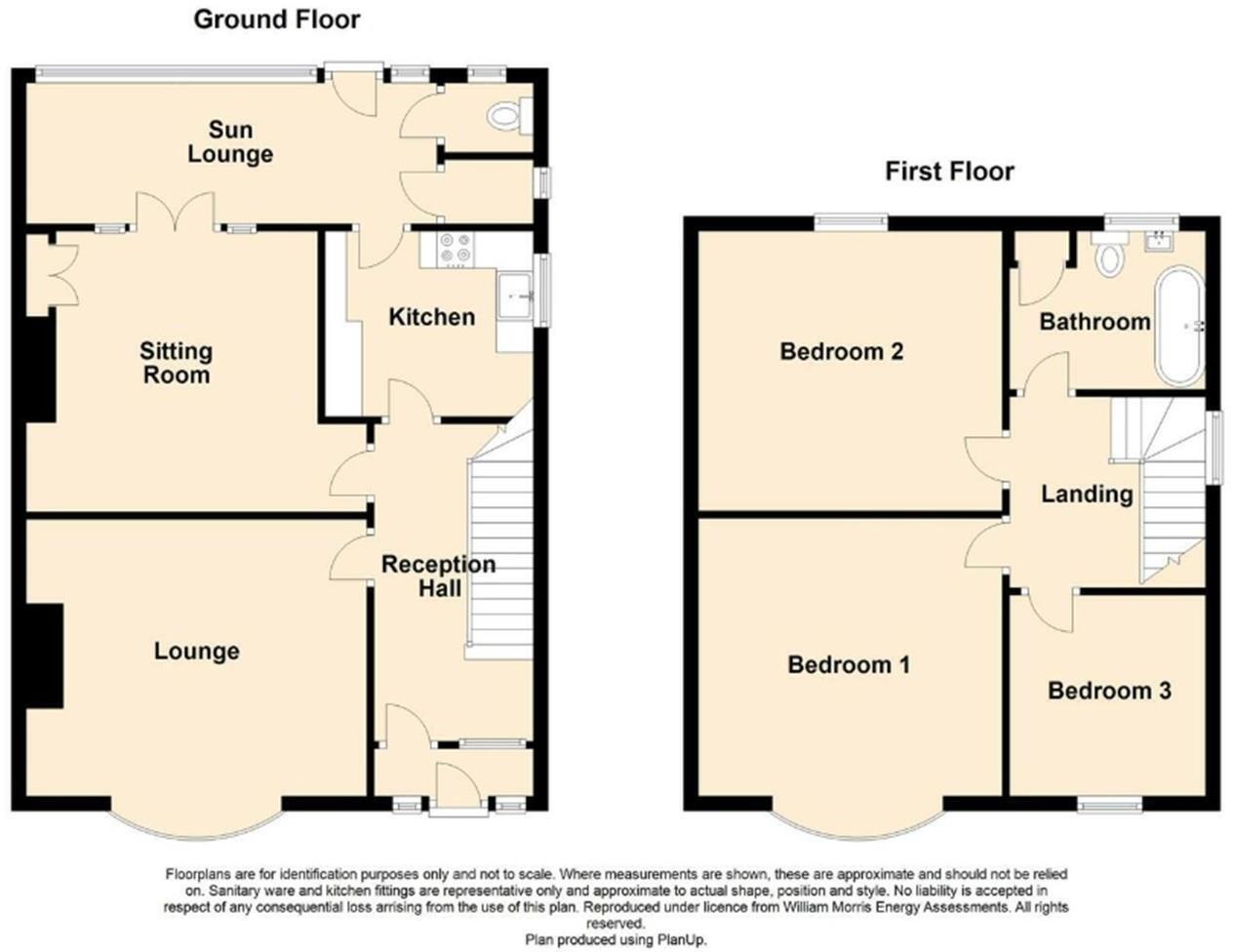Summary - GLASGWM LLANDDOGED ROAD LLANRWST LL26 0YU
3 bed 1 bath Semi-Detached
Character family house with large garden and forestry views close to town.
Spacious three-bedroom semi-detached on elevated, generous plot
Front bay window with uninterrupted Gwydyr Forest views
Versatile sun room — dining, office or playroom options
Yew wood kitchen with granite surfaces and Bosch integrated appliances
Large front garden; potential for off-road parking (subject to consent)
Single family bathroom for three bedrooms — consider timing at busy periods
Solid brick walls likely without cavity insulation; energy upgrades advisable
Fast broadband and excellent mobile signal; mains gas central heating
Set on an elevated, generous plot on the edge of Llanrwst, Glasgwm is a spacious three-bedroom semi-detached home with far-reaching Gwydyr Forest views. The house keeps many period features — a front bay window, arched entrance and original hallway detail — and offers flexible living with both a formal sitting room and a sun room that can serve as dining, play or home-office space.
The fitted Yew wood kitchen with granite worktops and Bosch appliances and the useful utility and WC make family life straightforward. Two large double bedrooms plus a third smaller double sit above a sizeable family bathroom. The large front garden has scope for off-road parking (subject to highways consent) while the private rear garden enjoys a lawn, mature planting and lane access.
Practical strengths include mains gas central heating, double glazing, fast broadband and excellent mobile signal. Known negatives are solid brick walls likely without cavity insulation (original construction 1900–1929), a single bathroom for three bedrooms and a council tax band D cost. The property is freehold and presented ready to occupy, though further insulation or energy improvements could be considered to reduce running costs.
This home will suit families seeking space, character and countryside proximity while remaining in town-fringe convenience. A viewing is recommended to appreciate the elevated aspect, garden size and flexible reception layout in person.
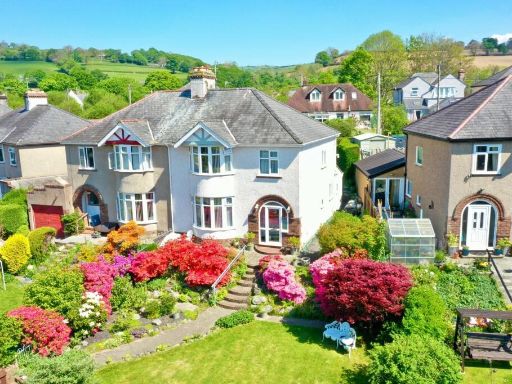 3 bedroom semi-detached house for sale in Llanddoged Road, Llanrwst, LL26 — £290,000 • 3 bed • 1 bath • 1217 ft²
3 bedroom semi-detached house for sale in Llanddoged Road, Llanrwst, LL26 — £290,000 • 3 bed • 1 bath • 1217 ft²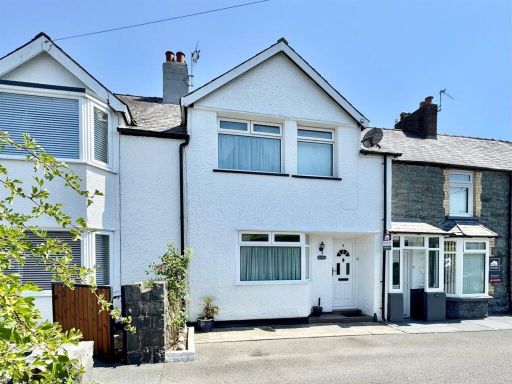 3 bedroom terraced house for sale in John Street, Llanrwst, LL26 — £209,950 • 3 bed • 1 bath • 849 ft²
3 bedroom terraced house for sale in John Street, Llanrwst, LL26 — £209,950 • 3 bed • 1 bath • 849 ft²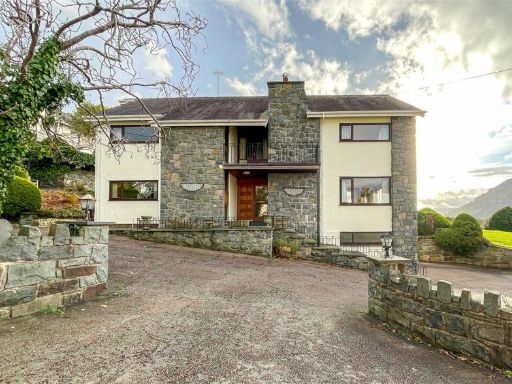 4 bedroom detached house for sale in Town Hill, Llanrwst, Conwy, LL26 — £550,000 • 4 bed • 3 bath • 2506 ft²
4 bedroom detached house for sale in Town Hill, Llanrwst, Conwy, LL26 — £550,000 • 4 bed • 3 bath • 2506 ft²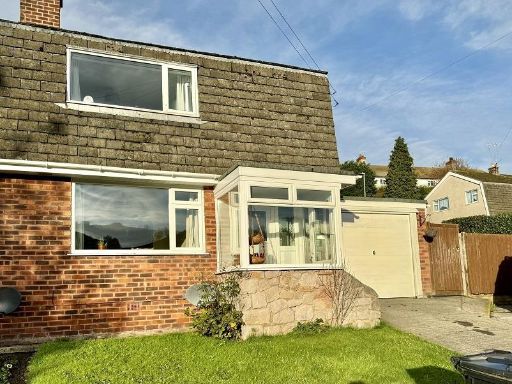 3 bedroom semi-detached house for sale in Maes Gweryl, Conwy, LL32 — £234,950 • 3 bed • 1 bath • 826 ft²
3 bedroom semi-detached house for sale in Maes Gweryl, Conwy, LL32 — £234,950 • 3 bed • 1 bath • 826 ft²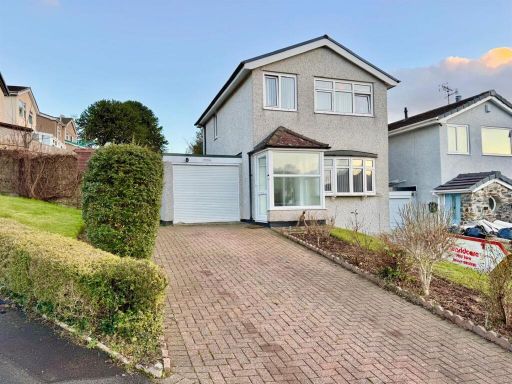 3 bedroom house for sale in Trem Arfon, Llanrwst, LL26 — £229,500 • 3 bed • 1 bath • 646 ft²
3 bedroom house for sale in Trem Arfon, Llanrwst, LL26 — £229,500 • 3 bed • 1 bath • 646 ft²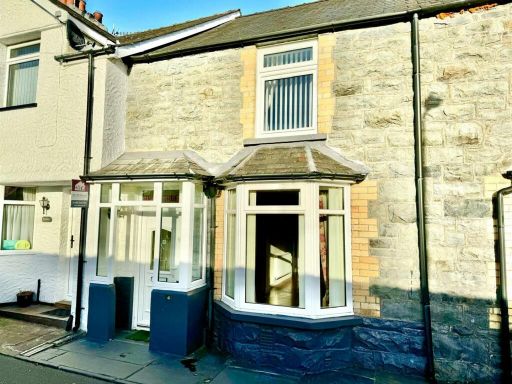 3 bedroom house for sale in John Street, Llanrwst, LL26 — £229,950 • 3 bed • 1 bath • 756 ft²
3 bedroom house for sale in John Street, Llanrwst, LL26 — £229,950 • 3 bed • 1 bath • 756 ft²