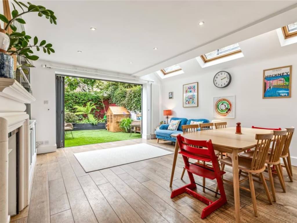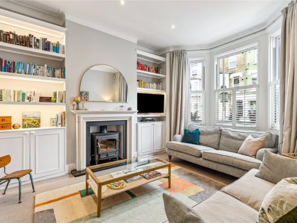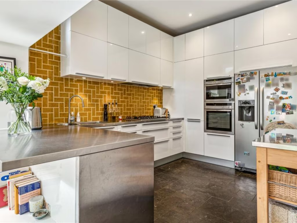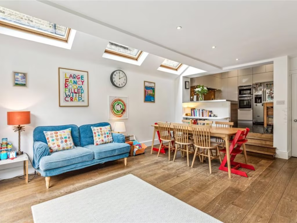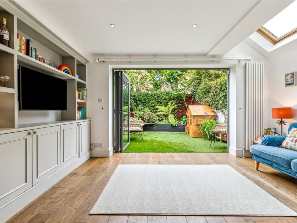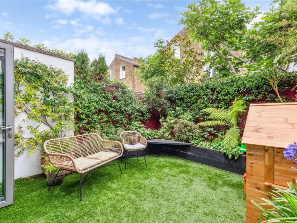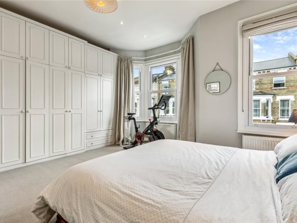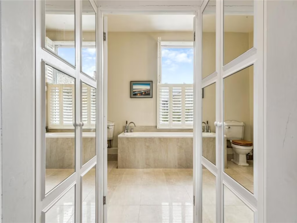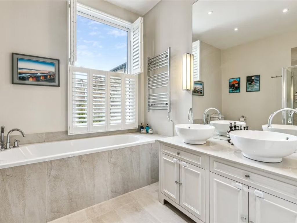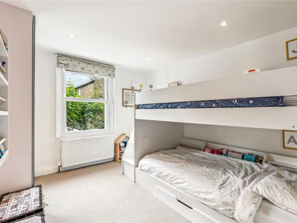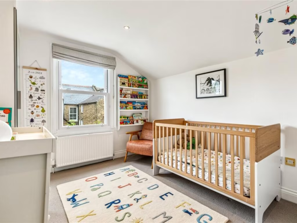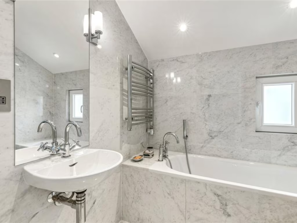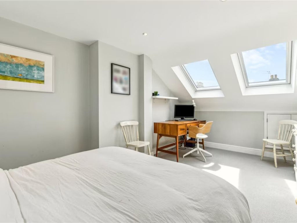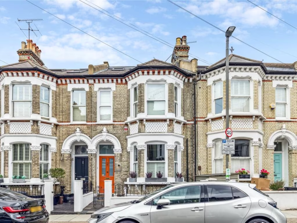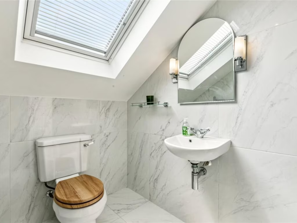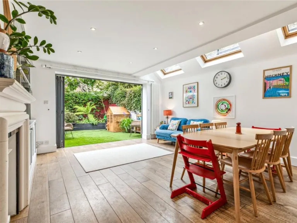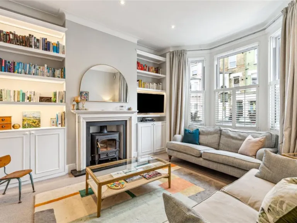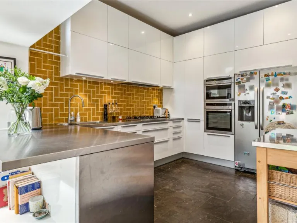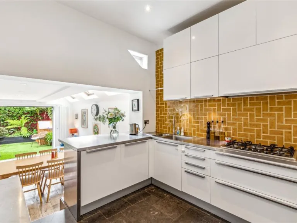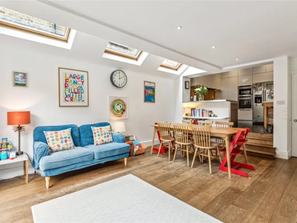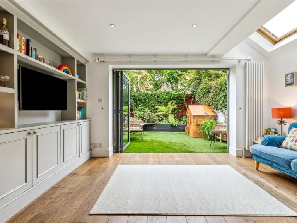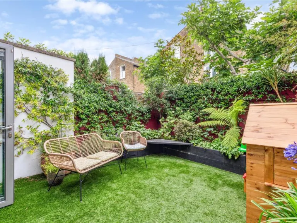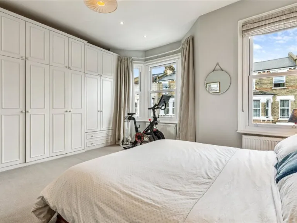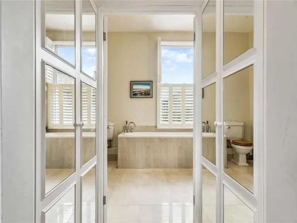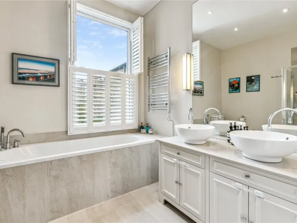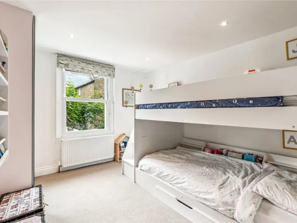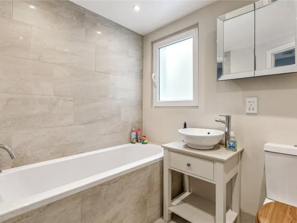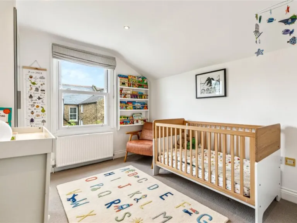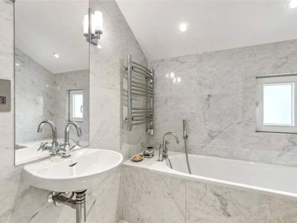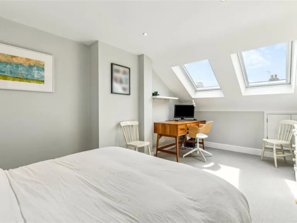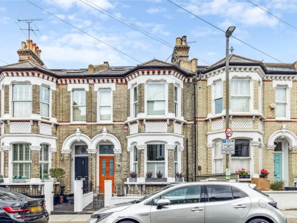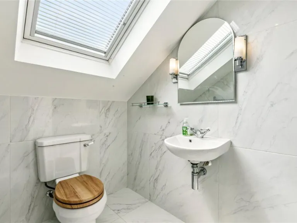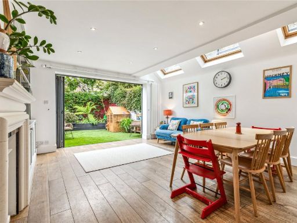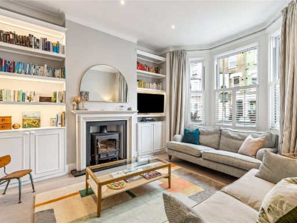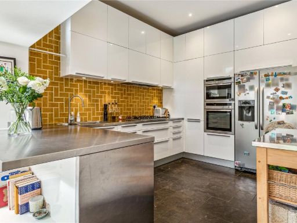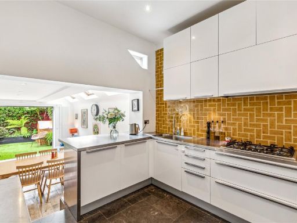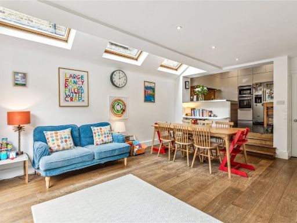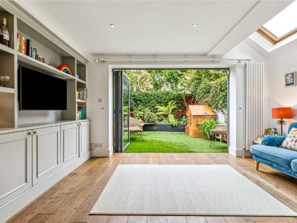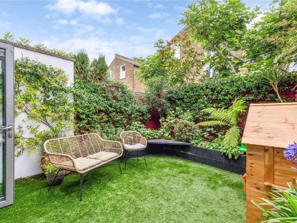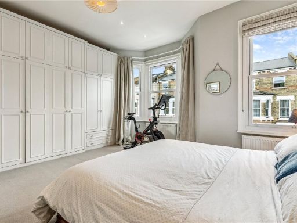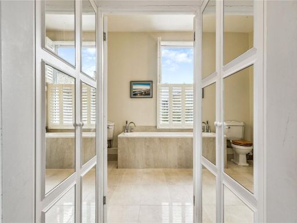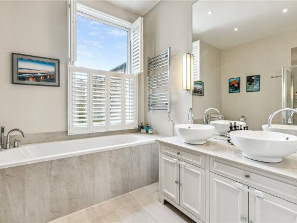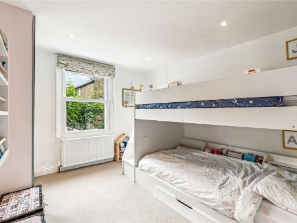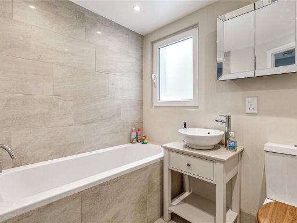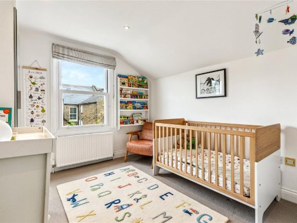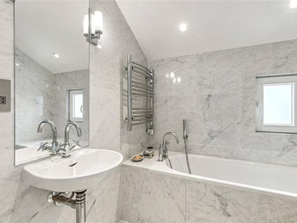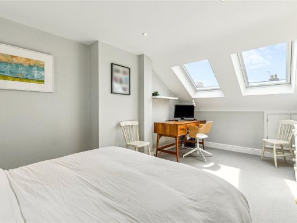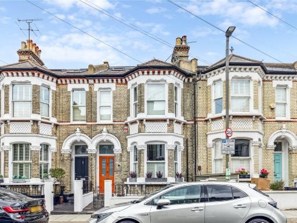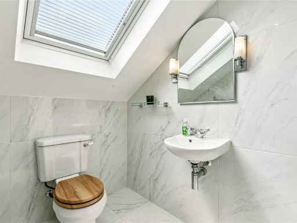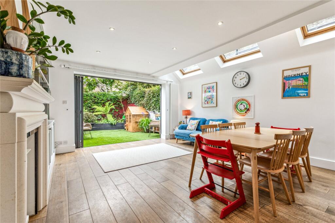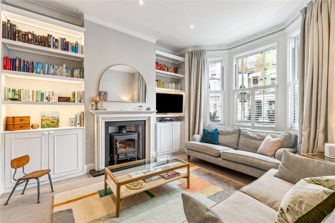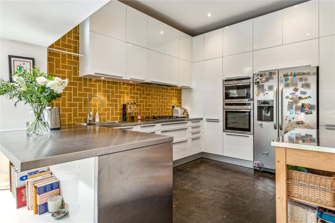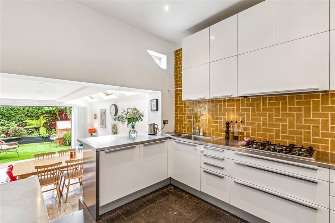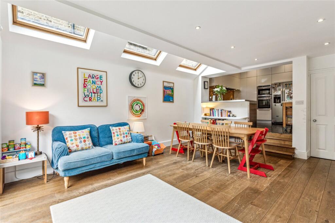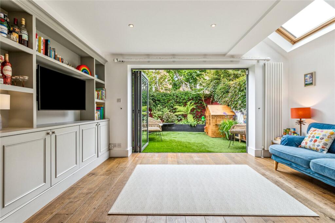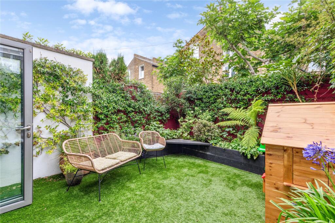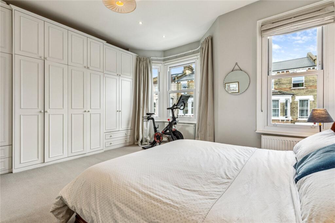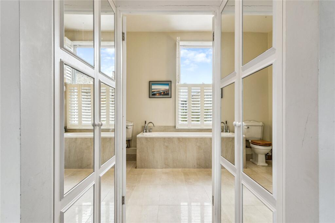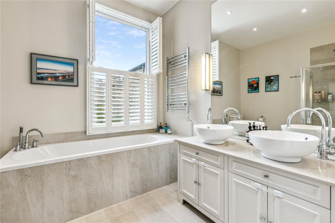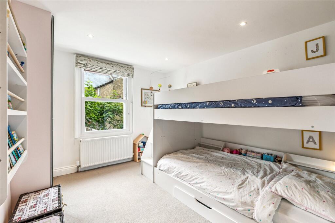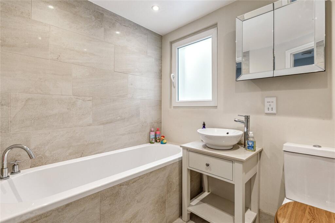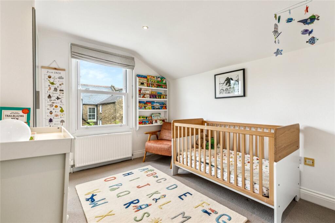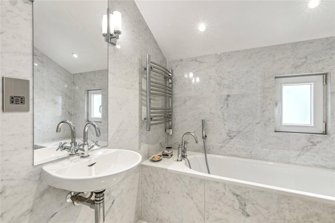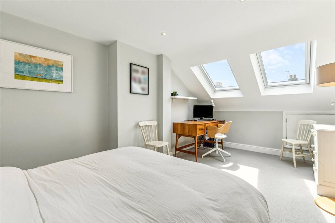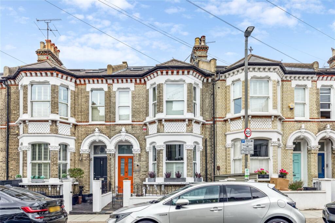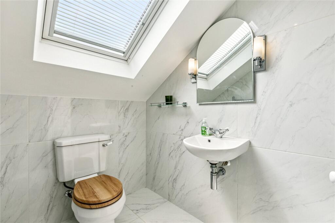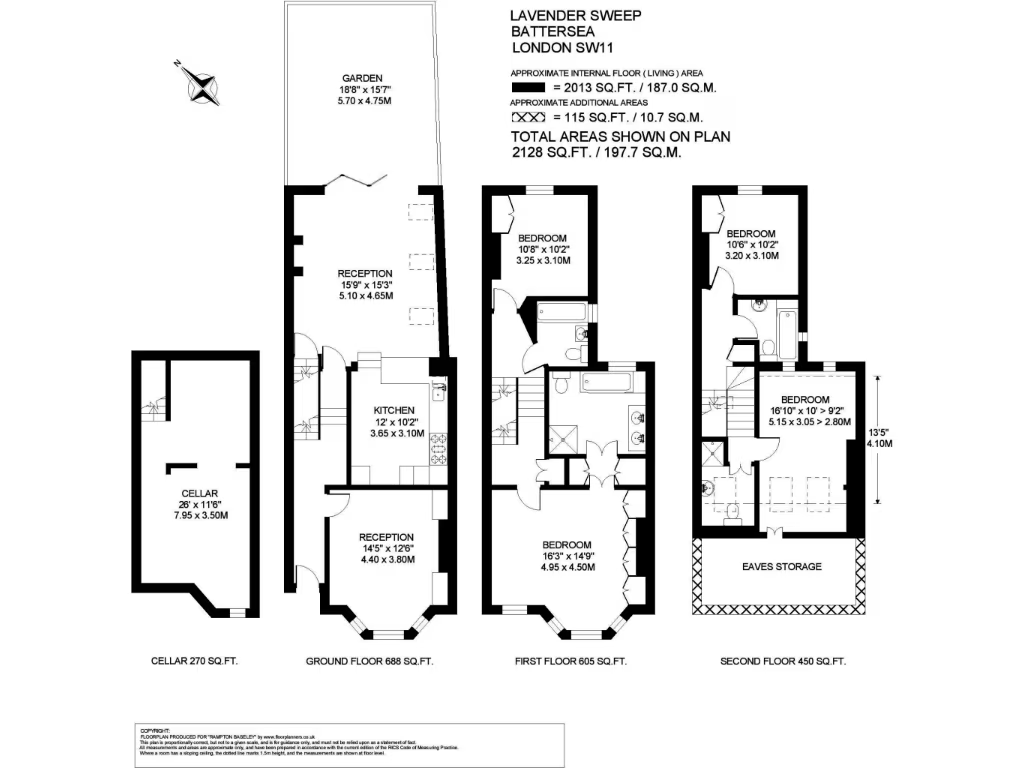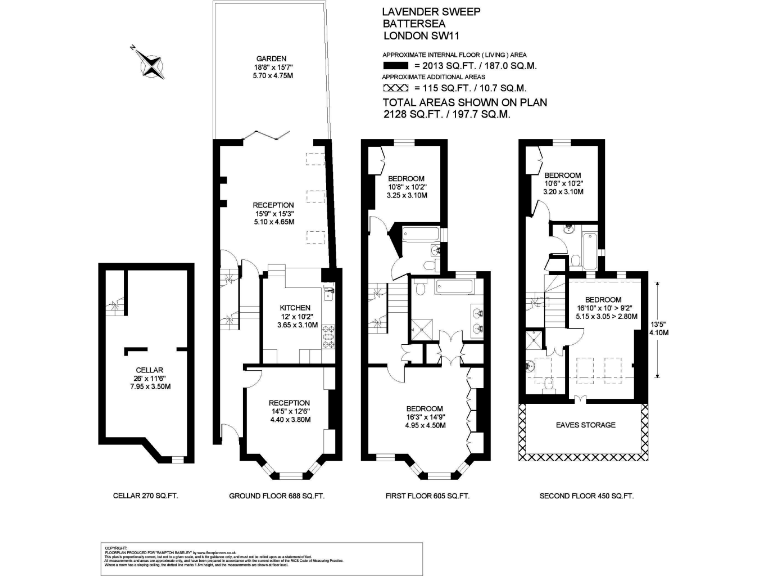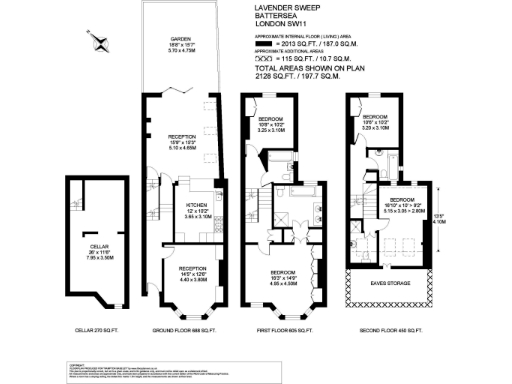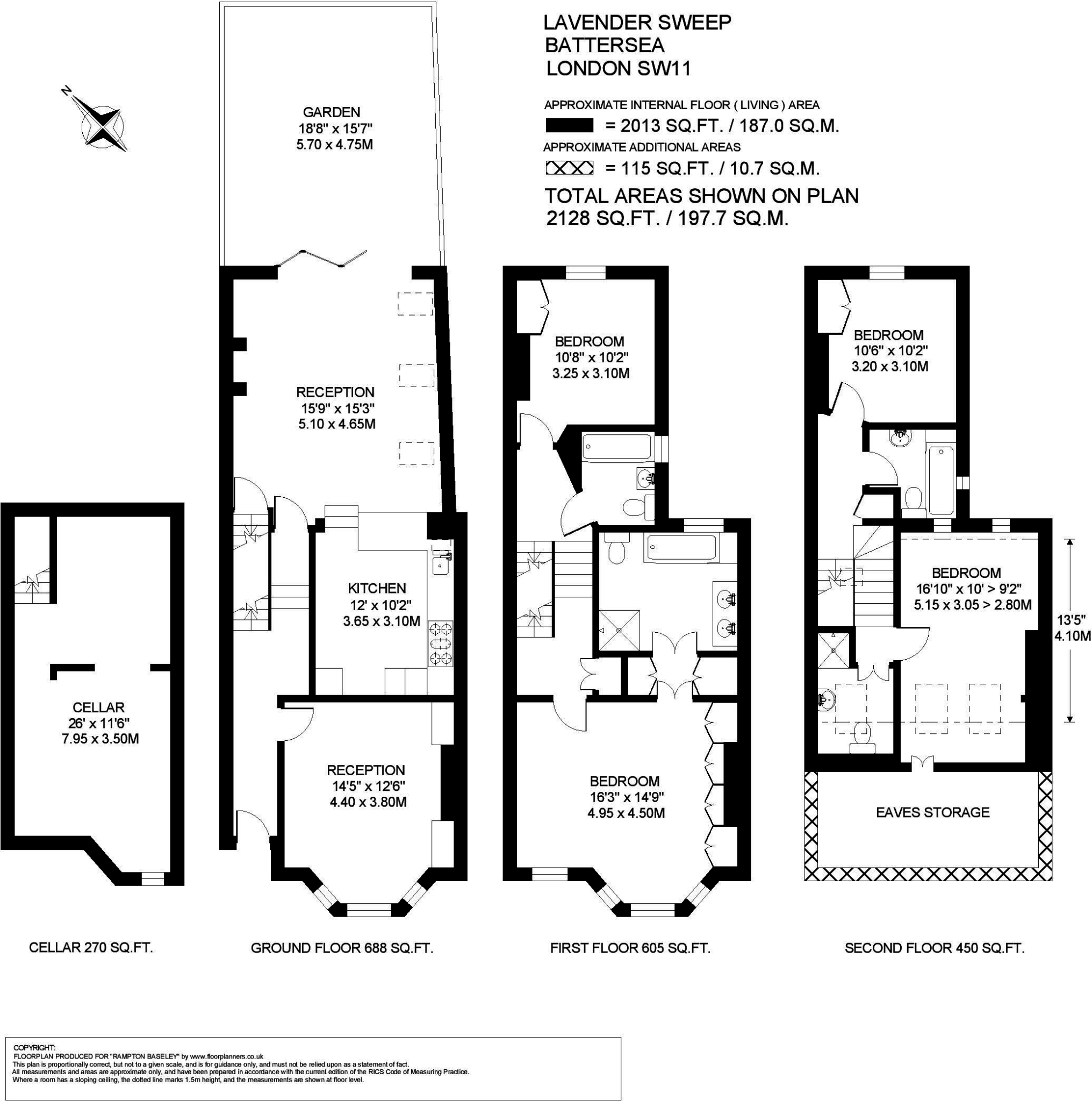Summary - 113 LAVENDER SWEEP LONDON SW11 1EA
4 bed 4 bath Terraced
Approximately 2,013 sq ft across three floors, including cellar utility
Spacious Victorian townhouse with contemporary finishes and family-friendly layout across three floors. The property offers about 2,013 sq ft including a cellar/utility, two reception rooms, a modern kitchen and four double bedrooms — including a principal suite with walk-through wardrobes and an en suite bathroom. Large rooflights and full-width bi-folds flood the rear reception with light and connect neatly to a private, low-maintenance garden.
Well-proportioned principal rooms and period features such as a bay window and feature fireplace combine with modern upgrades: double glazing (post-2002), integrated kitchen appliances, fast broadband and excellent mobile signal. The cellar provides practical storage and laundry/utility space; upstairs rooms benefit from good eaves storage and skylights.
Buyers should note material, practical details: the mid-terrace was built before 1900 with solid brick walls assumed without modern cavity insulation, which may affect energy costs. The small plot and enclosed garden are typical for the area and will suit buyers seeking low-maintenance outdoor space rather than large grounds. Local crime levels are higher than average and council tax is in an expensive band, both factors to consider for household budgeting.
Positioned just off Battersea Rise and a short walk to Clapham Junction, this house balances convenient transport links and shops with family-oriented living space. It will particularly suit families seeking generous room sizes and modern entertaining space in an affluent, well-connected inner-city neighbourhood, though buyers should budget for potential insulation or energy-efficiency improvements.
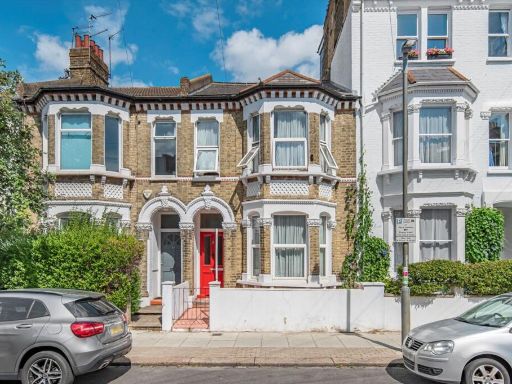 4 bedroom house for sale in Lavender Sweep, Clapham Junction, SW11 — £1,200,000 • 4 bed • 1 bath • 1500 ft²
4 bedroom house for sale in Lavender Sweep, Clapham Junction, SW11 — £1,200,000 • 4 bed • 1 bath • 1500 ft²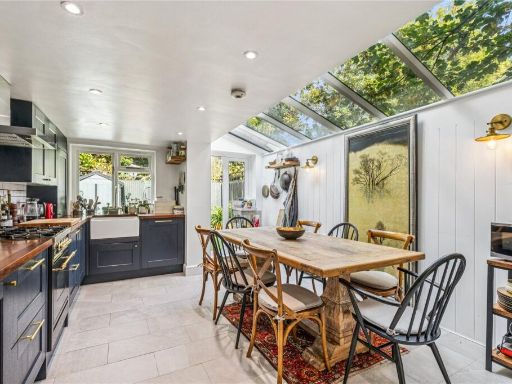 4 bedroom terraced house for sale in Simpson Street, SW11 — £1,100,000 • 4 bed • 2 bath • 1429 ft²
4 bedroom terraced house for sale in Simpson Street, SW11 — £1,100,000 • 4 bed • 2 bath • 1429 ft²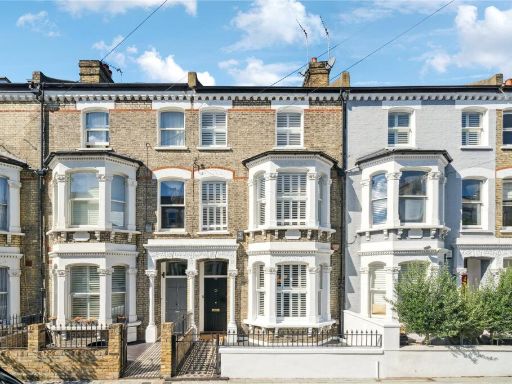 6 bedroom terraced house for sale in Lindore Road, SW11 — £2,100,000 • 6 bed • 4 bath • 2214 ft²
6 bedroom terraced house for sale in Lindore Road, SW11 — £2,100,000 • 6 bed • 4 bath • 2214 ft²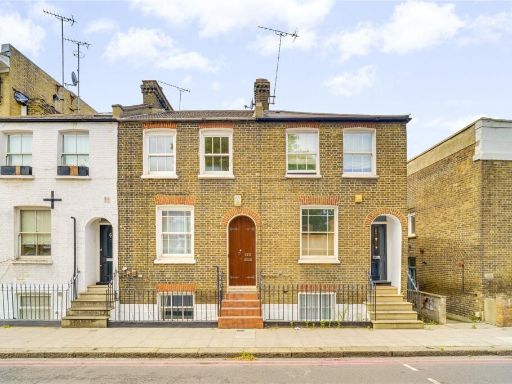 4 bedroom terraced house for sale in Battersea Bridge Road, SW11 — £875,000 • 4 bed • 2 bath • 1172 ft²
4 bedroom terraced house for sale in Battersea Bridge Road, SW11 — £875,000 • 4 bed • 2 bath • 1172 ft²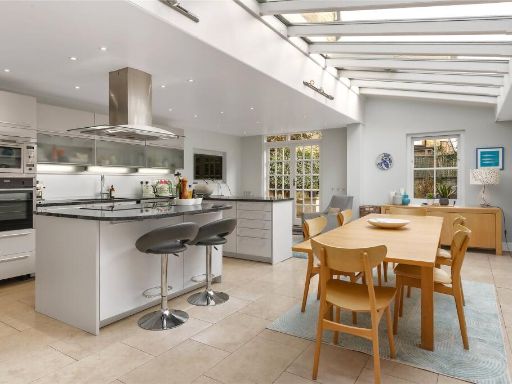 4 bedroom terraced house for sale in Soudan Road, London, SW11 — £2,850,000 • 4 bed • 2 bath • 2247 ft²
4 bedroom terraced house for sale in Soudan Road, London, SW11 — £2,850,000 • 4 bed • 2 bath • 2247 ft²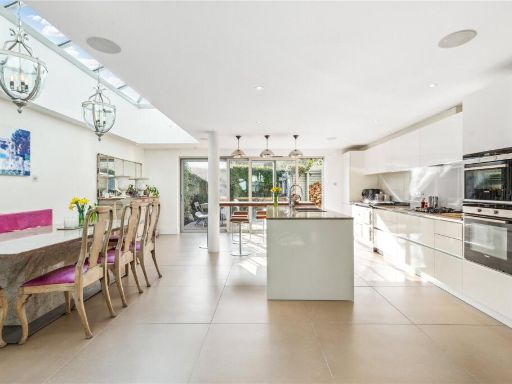 6 bedroom terraced house for sale in Shelgate Road, SW11 — £2,775,000 • 6 bed • 4 bath • 3252 ft²
6 bedroom terraced house for sale in Shelgate Road, SW11 — £2,775,000 • 6 bed • 4 bath • 3252 ft²