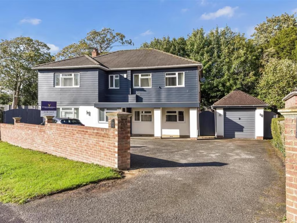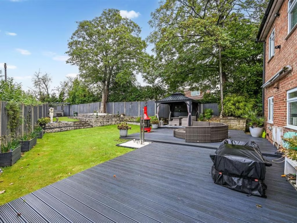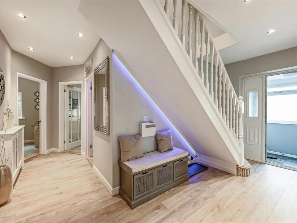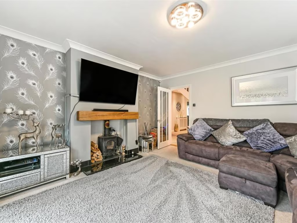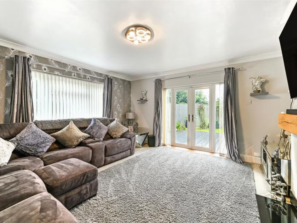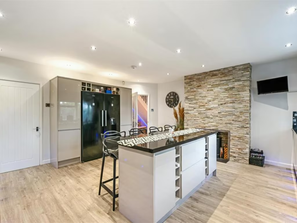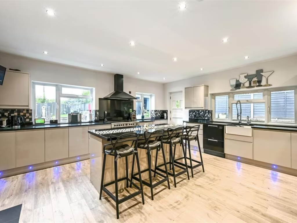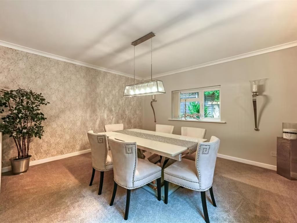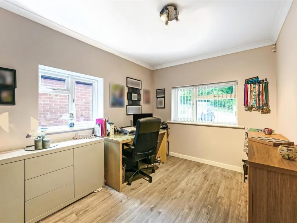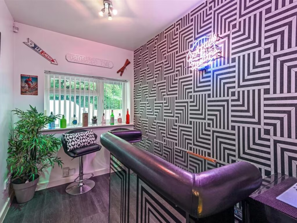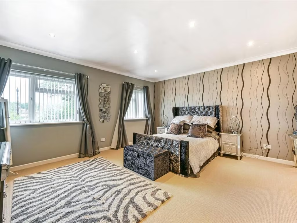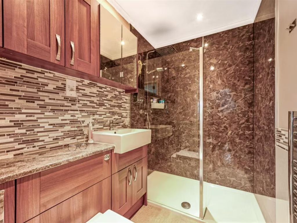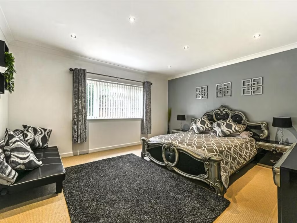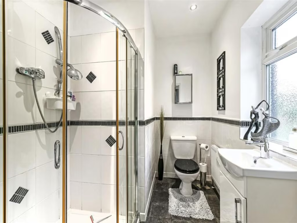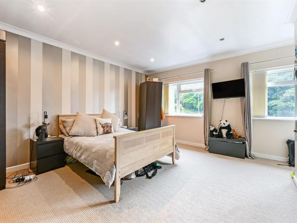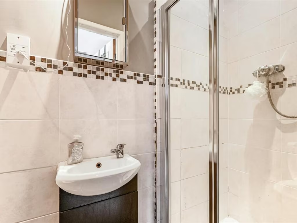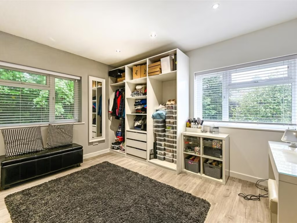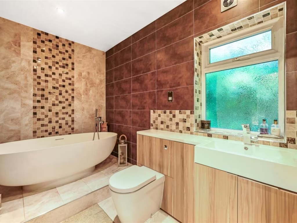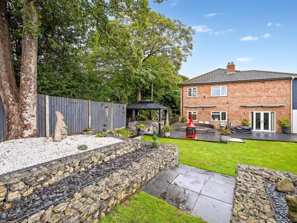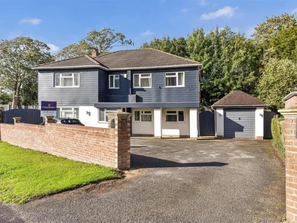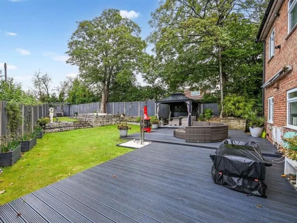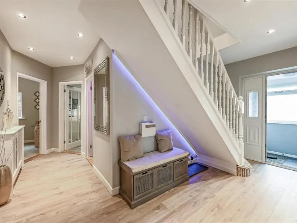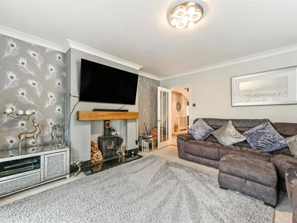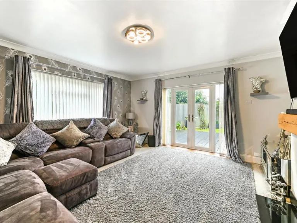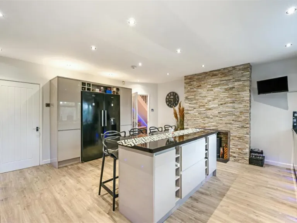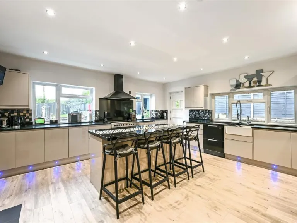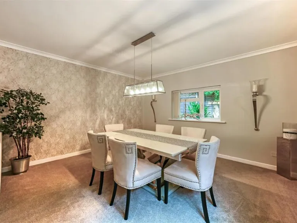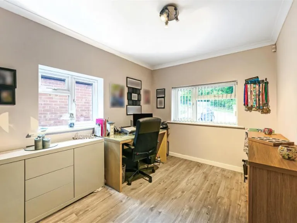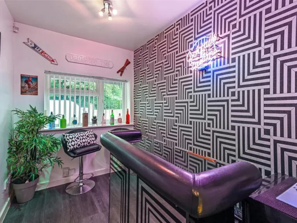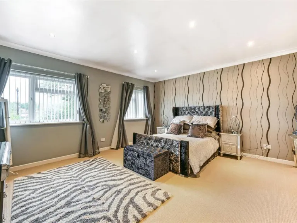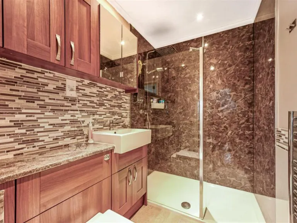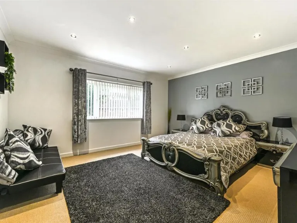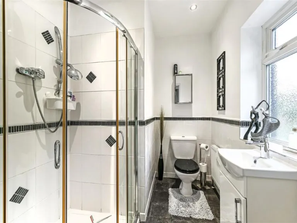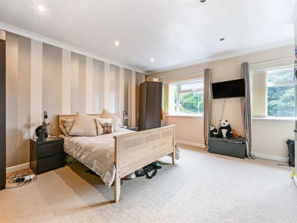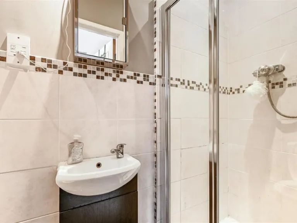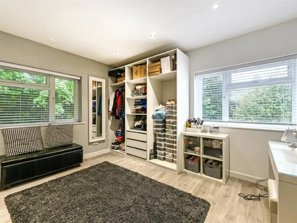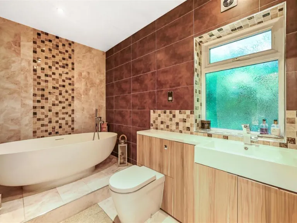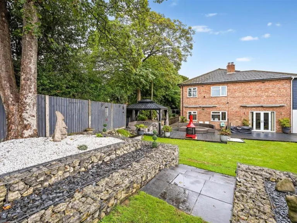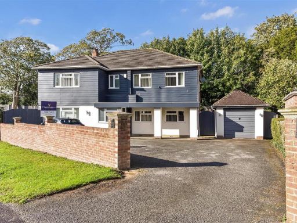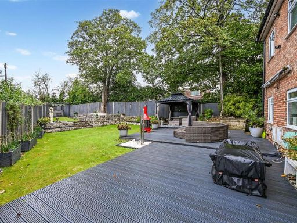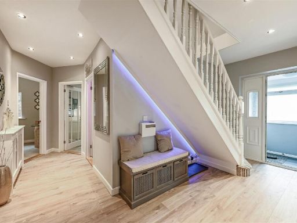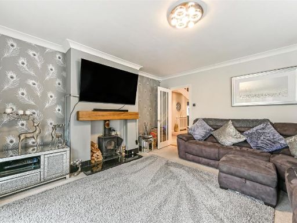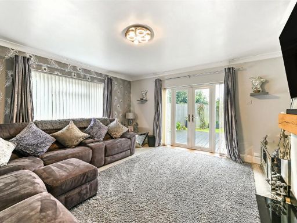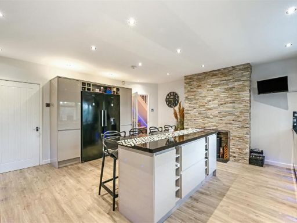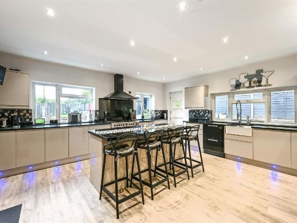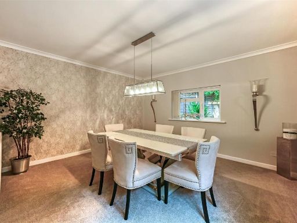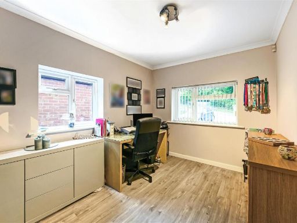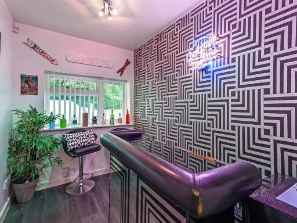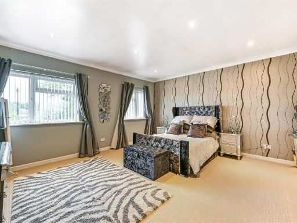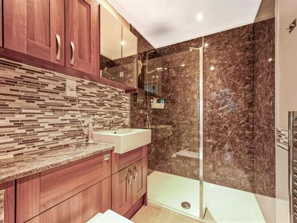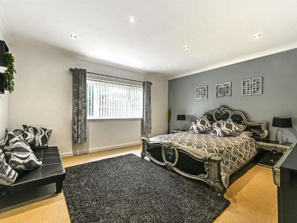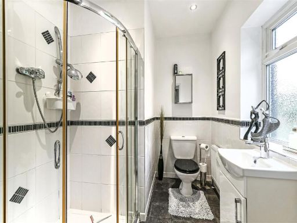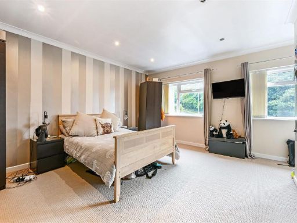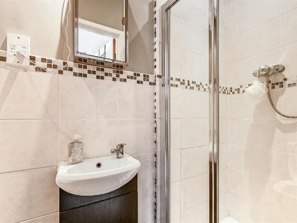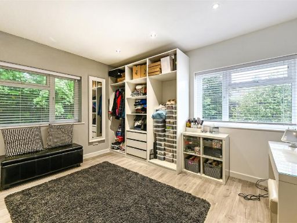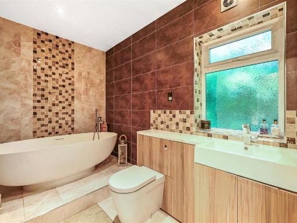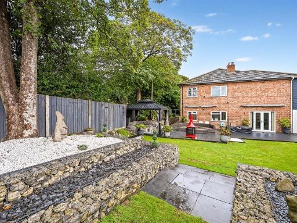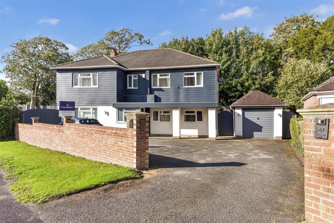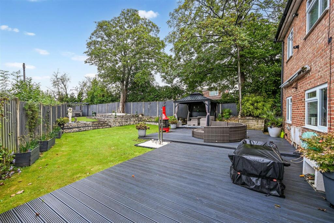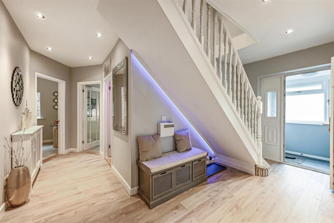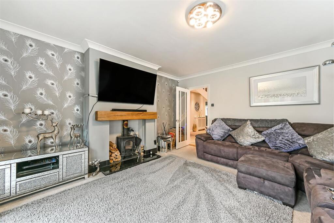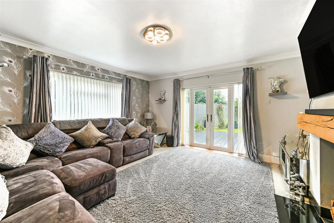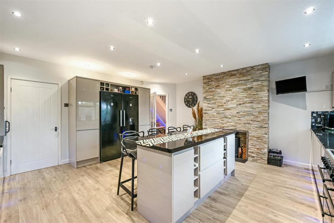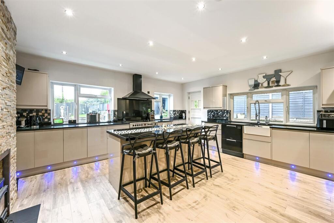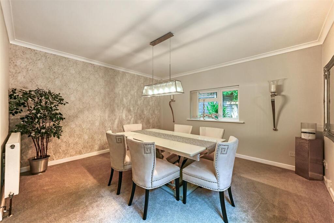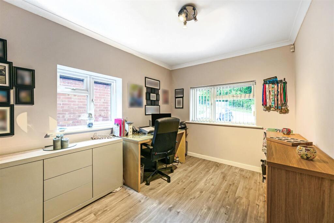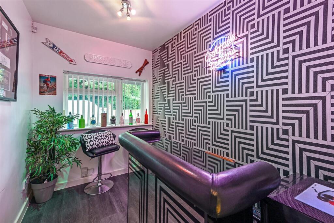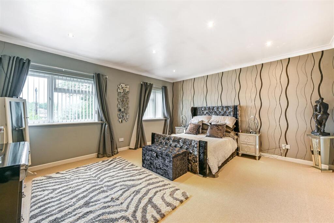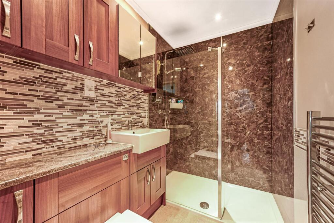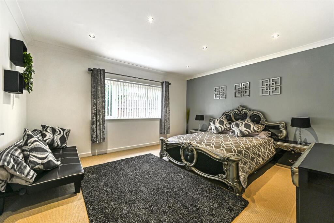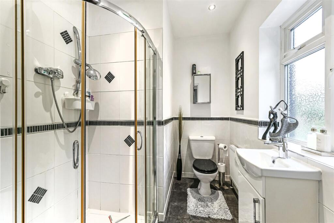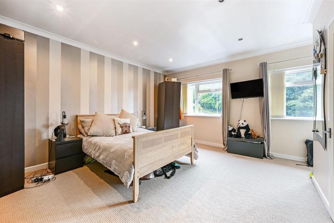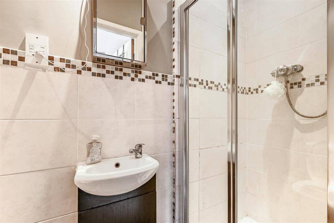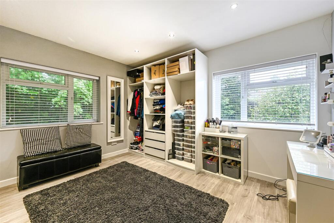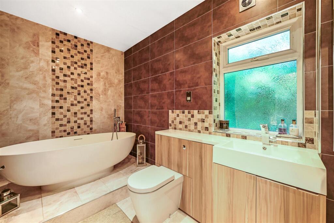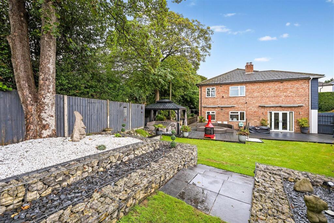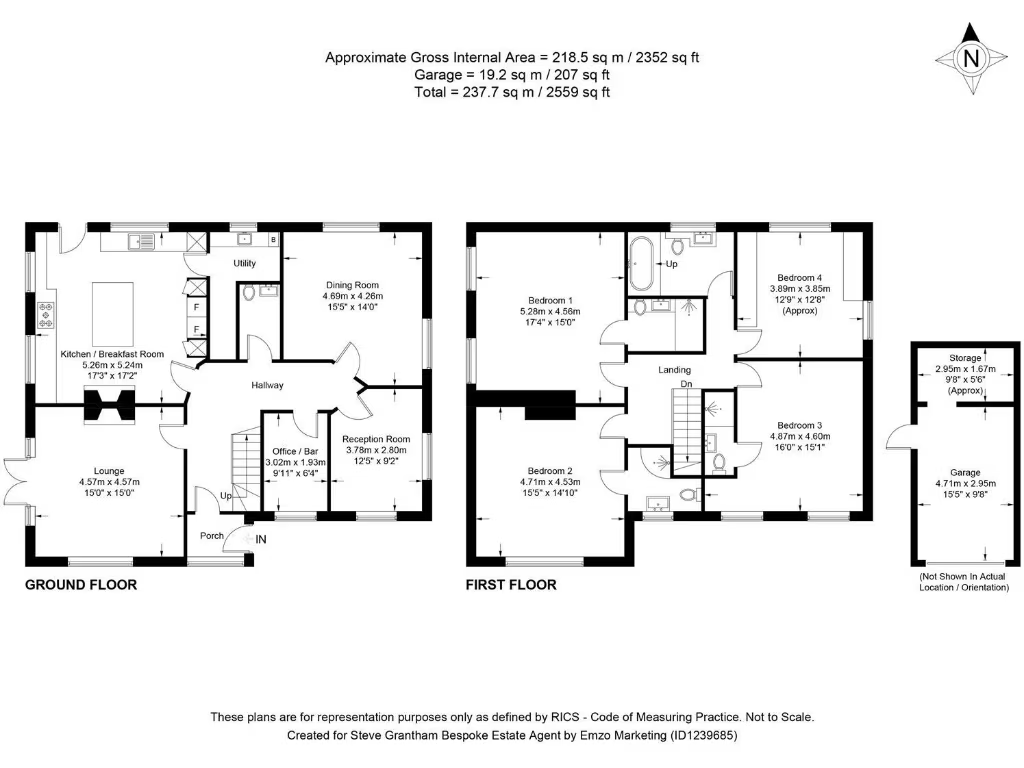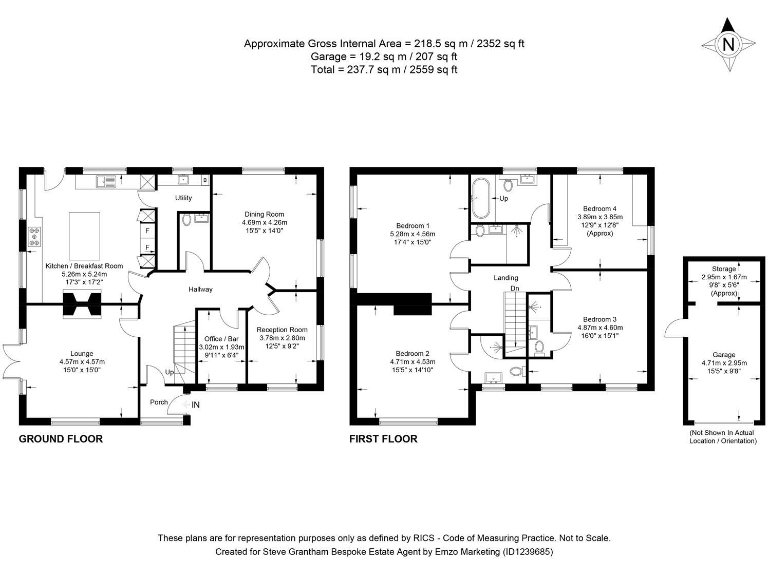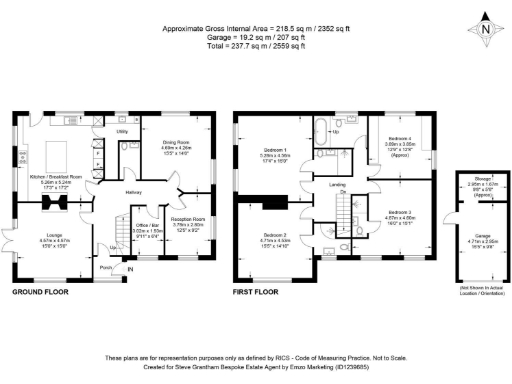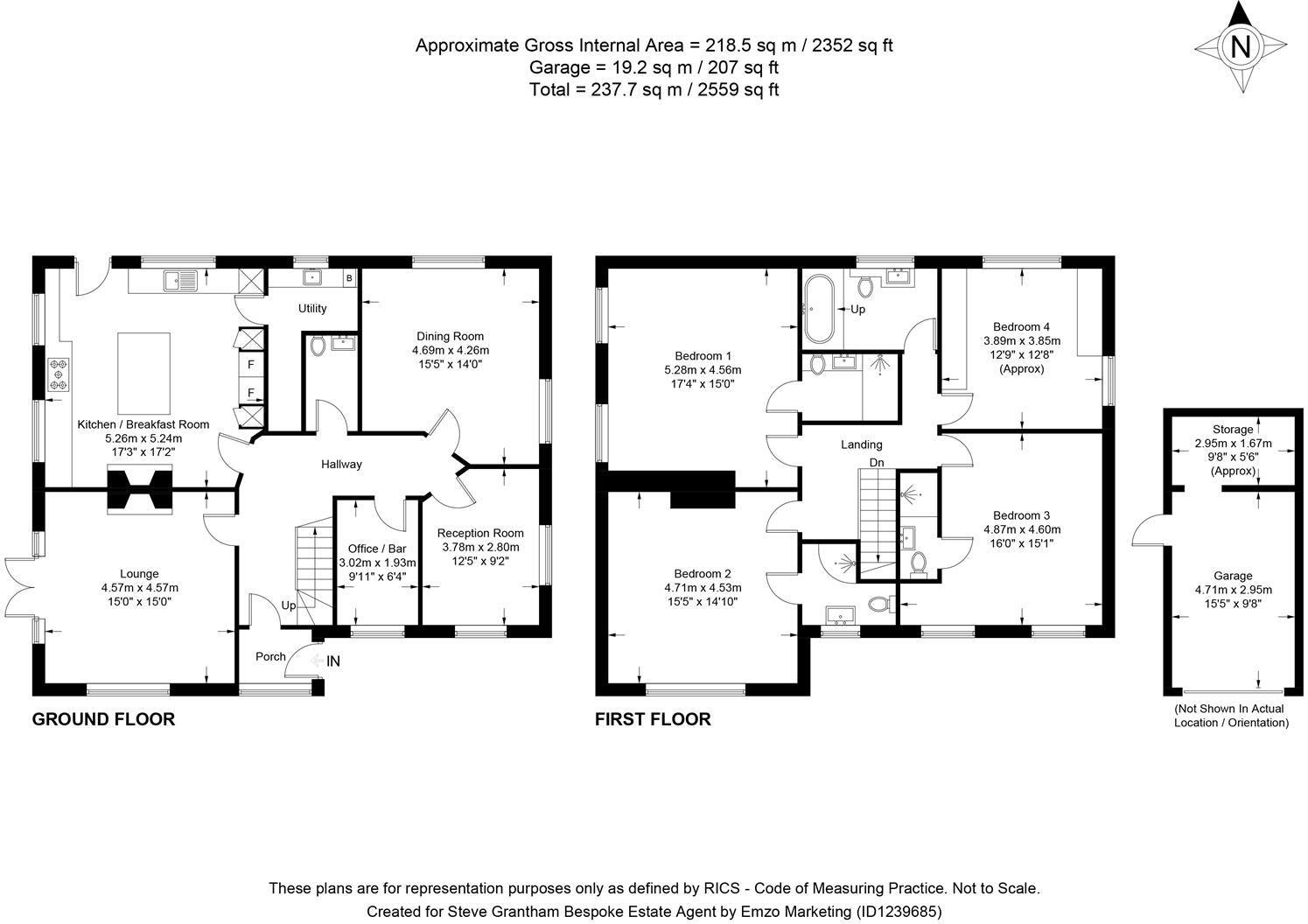Summary - 54A LOVEDEAN LANE WATERLOOVILLE PO8 8HR
4 bed 4 bath Detached
Large renovated four-bedroom detached home with landscaped garden and flexible living spaces..
4 double bedrooms, three with en-suite bathrooms
Modernised throughout; over 2,300 sq ft of living space
Circa 0.2-acre corner plot with landscaped gardens and decking
Contemporary kitchen with central island, breakfast bar, pantry and utility
Three versatile reception rooms plus dining room and boot/porch
Ample off-road parking, single garage and dual external storage sheds
Built 1967–1975 — may need age-related maintenance over time
Double glazing present; installation date unknown, check warranties
This spacious four-double-bedroom detached house offers over 2,300 sq ft of modernised family living on a generous circa 0.2-acre corner plot. The ground floor provides flexible living with three reception rooms, a formal dining room and a large contemporary kitchen with central island, breakfast bar, utility and walk-in pantry — ideal for family life and entertaining. Two log burners add warmth and character to living spaces.
Upstairs there are four good-sized double bedrooms, three with en-suite facilities, plus a sleek family bathroom. The layout suits a growing family, multigenerational living or regular guests. Outside, landscaped gardens with multiple seating areas deliver privacy and several entertaining zones, while off-road parking for multiple vehicles and a single garage address everyday practicalities.
The property is newly renovated and presented in modern condition, but buyers should note its original construction era (1967–1975) which can mean ongoing maintenance typical of homes of that age. Double glazing is installed, but the date of installation is unknown; buyers may wish to check for warranties or replacement history. There is scope to extend subject to planning should further space or reconfiguration be required.
Practical details: freehold tenure, mains gas central heating with boiler and radiators, low local crime and no flooding risk. Council tax is moderate. This home will suit family buyers seeking space, modern living and private outdoor areas in a well-served suburban location.
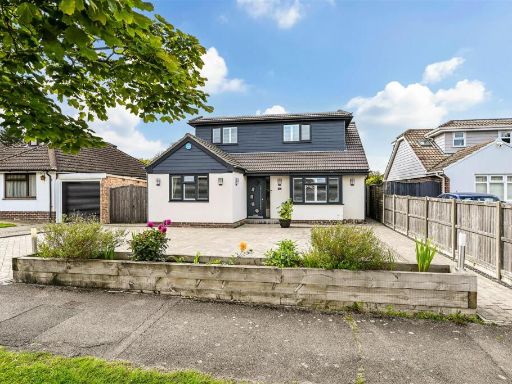 4 bedroom detached house for sale in Hazleton Way, Cowplain, PO8 — £675,000 • 4 bed • 3 bath • 2127 ft²
4 bedroom detached house for sale in Hazleton Way, Cowplain, PO8 — £675,000 • 4 bed • 3 bath • 2127 ft²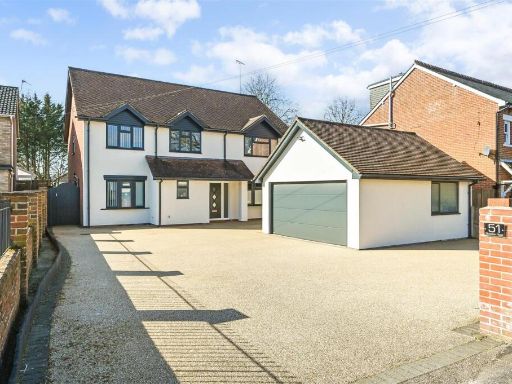 4 bedroom detached house for sale in Cowplain, Hampshire, PO8 — £700,000 • 4 bed • 2 bath • 2226 ft²
4 bedroom detached house for sale in Cowplain, Hampshire, PO8 — £700,000 • 4 bed • 2 bath • 2226 ft²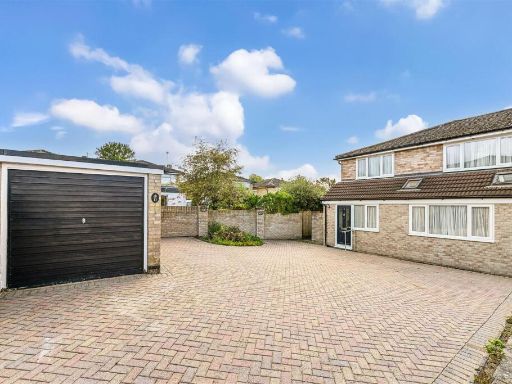 4 bedroom end of terrace house for sale in Lawnswood Close, Cowplain, PO8 — £350,000 • 4 bed • 1 bath • 1321 ft²
4 bedroom end of terrace house for sale in Lawnswood Close, Cowplain, PO8 — £350,000 • 4 bed • 1 bath • 1321 ft²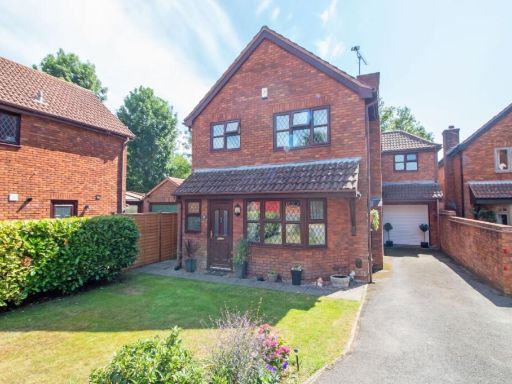 4 bedroom detached house for sale in Angelo Close, Waterlooville, PO7 8JS, PO7 — £550,000 • 4 bed • 2 bath • 1206 ft²
4 bedroom detached house for sale in Angelo Close, Waterlooville, PO7 8JS, PO7 — £550,000 • 4 bed • 2 bath • 1206 ft²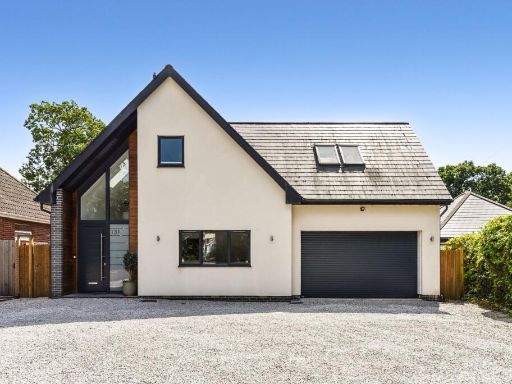 4 bedroom detached house for sale in Portsmouth Road, Horndean, Waterlooville, Hampshire, PO8 — £1,100,000 • 4 bed • 4 bath • 3500 ft²
4 bedroom detached house for sale in Portsmouth Road, Horndean, Waterlooville, Hampshire, PO8 — £1,100,000 • 4 bed • 4 bath • 3500 ft²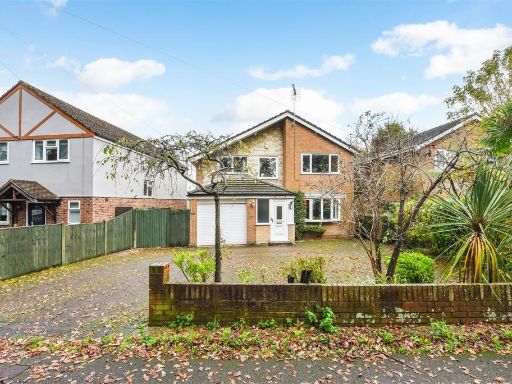 4 bedroom detached house for sale in Latchmore Forest Grove, Cowplain, PO8 — £450,000 • 4 bed • 2 bath • 1428 ft²
4 bedroom detached house for sale in Latchmore Forest Grove, Cowplain, PO8 — £450,000 • 4 bed • 2 bath • 1428 ft²