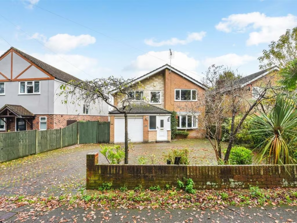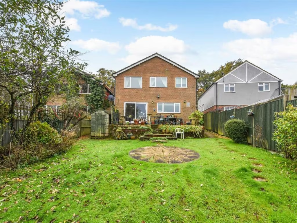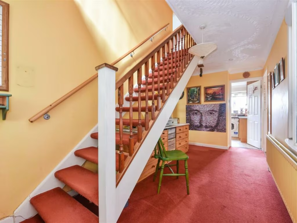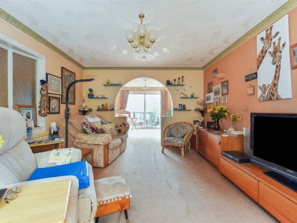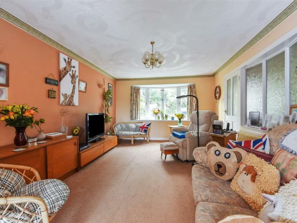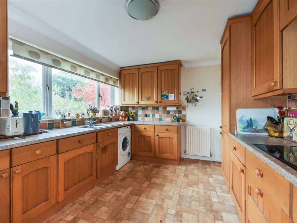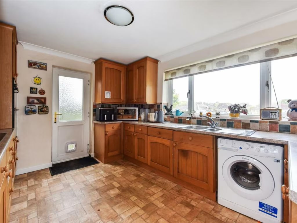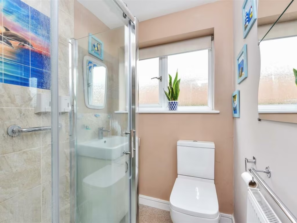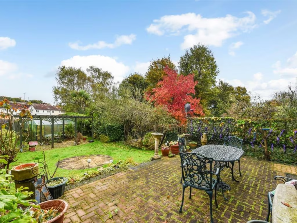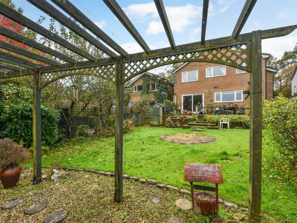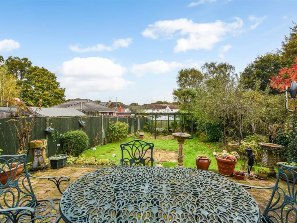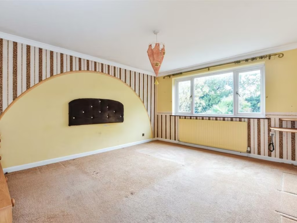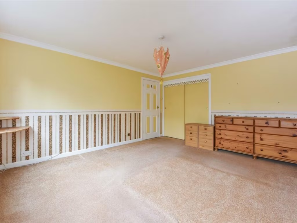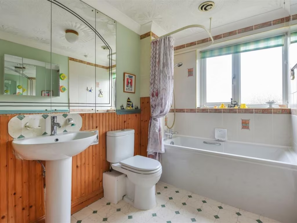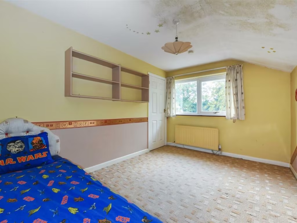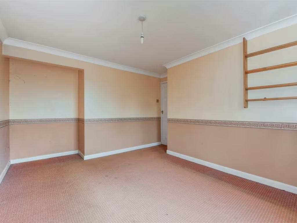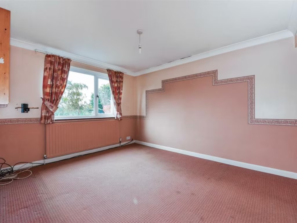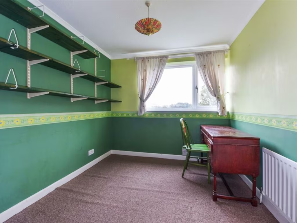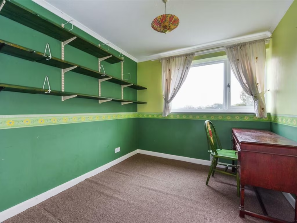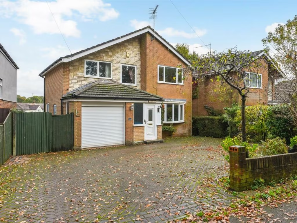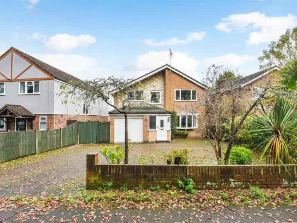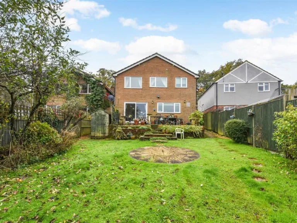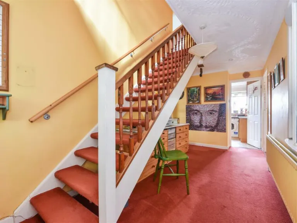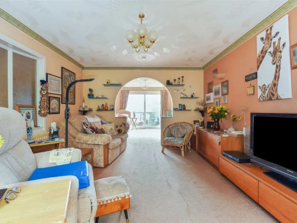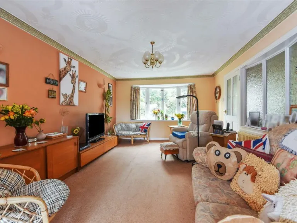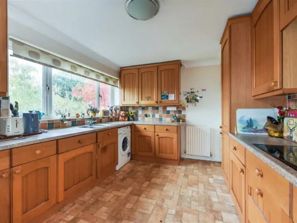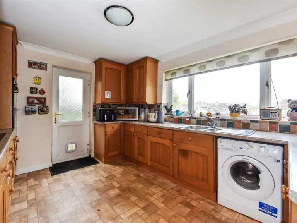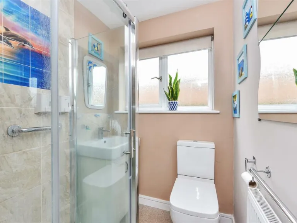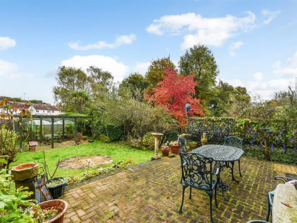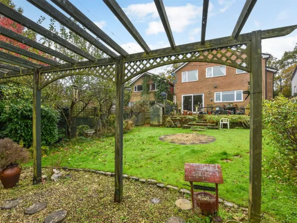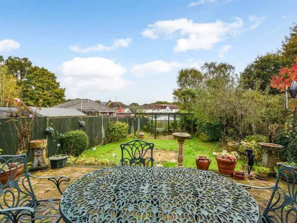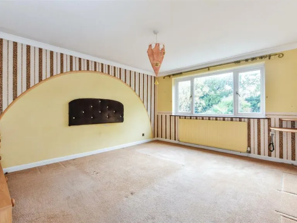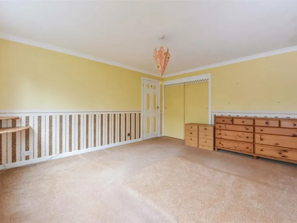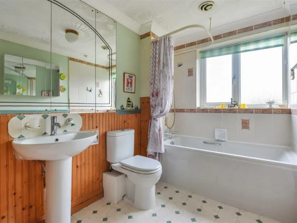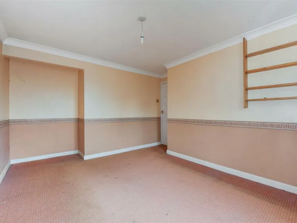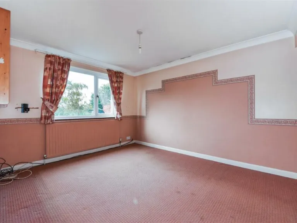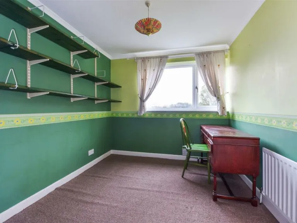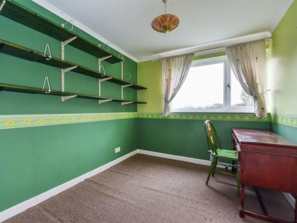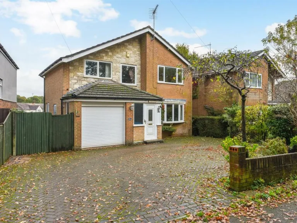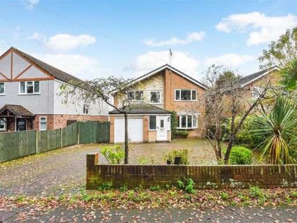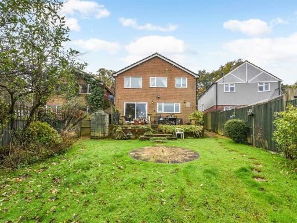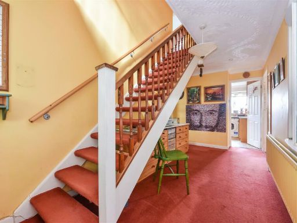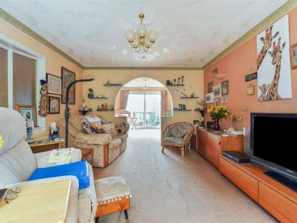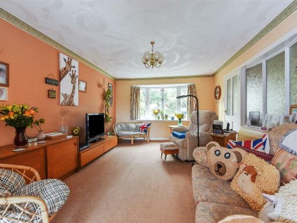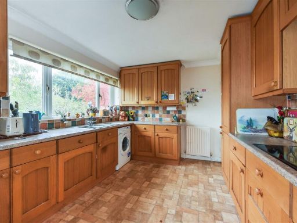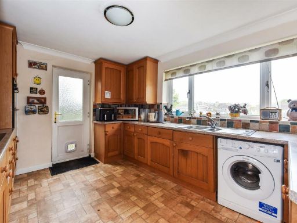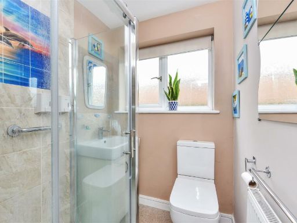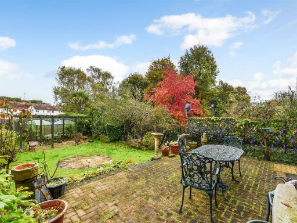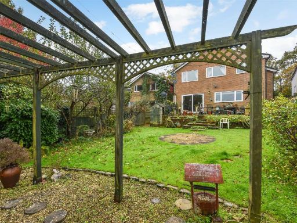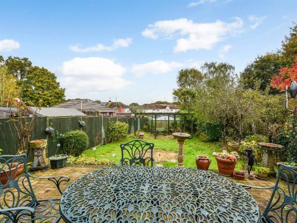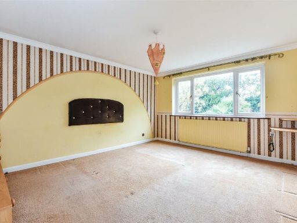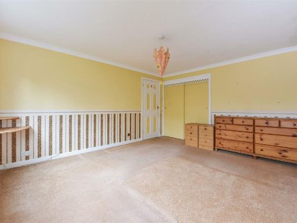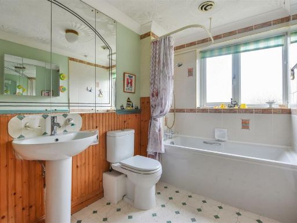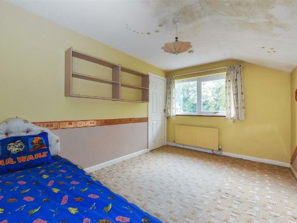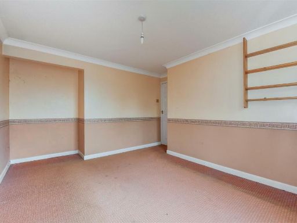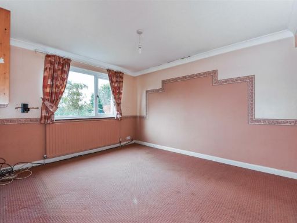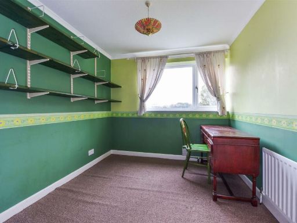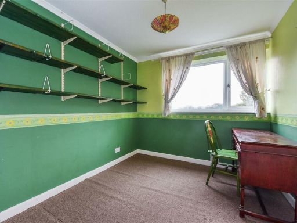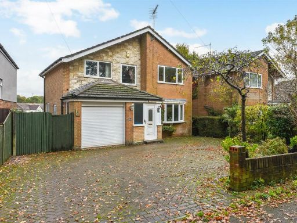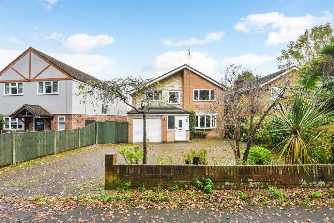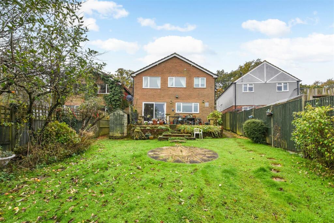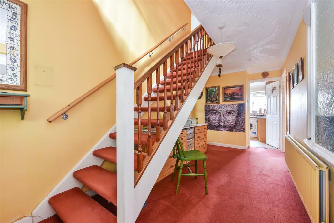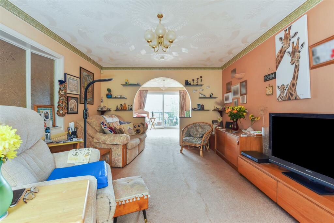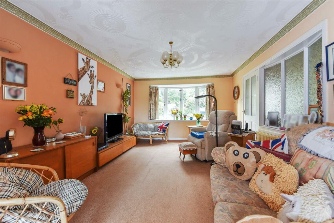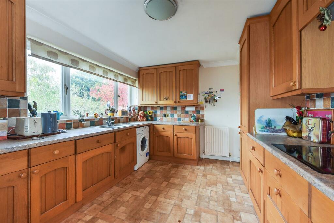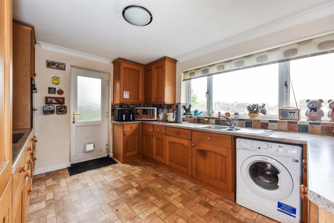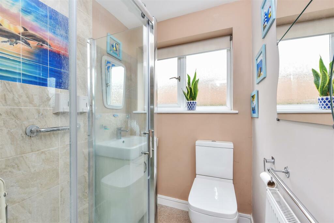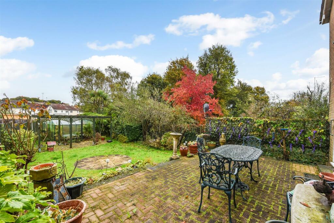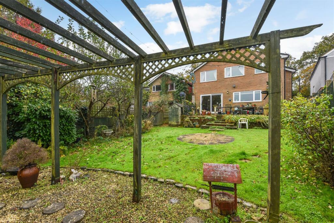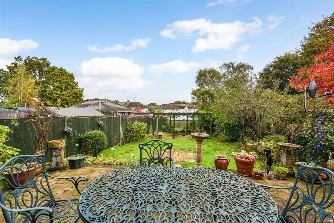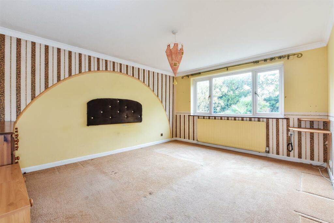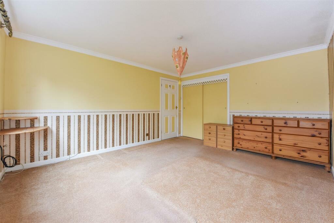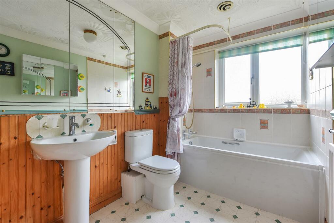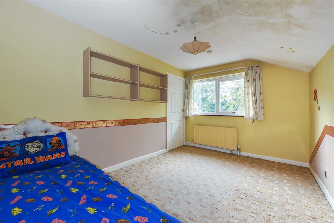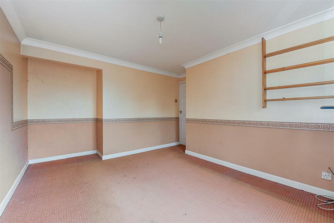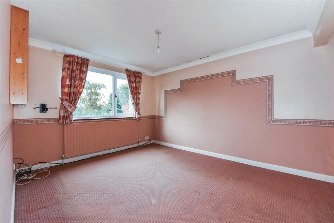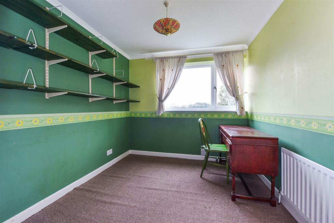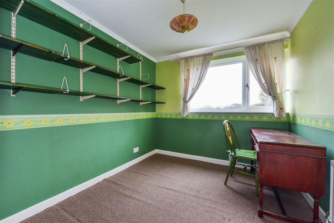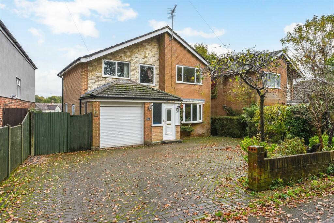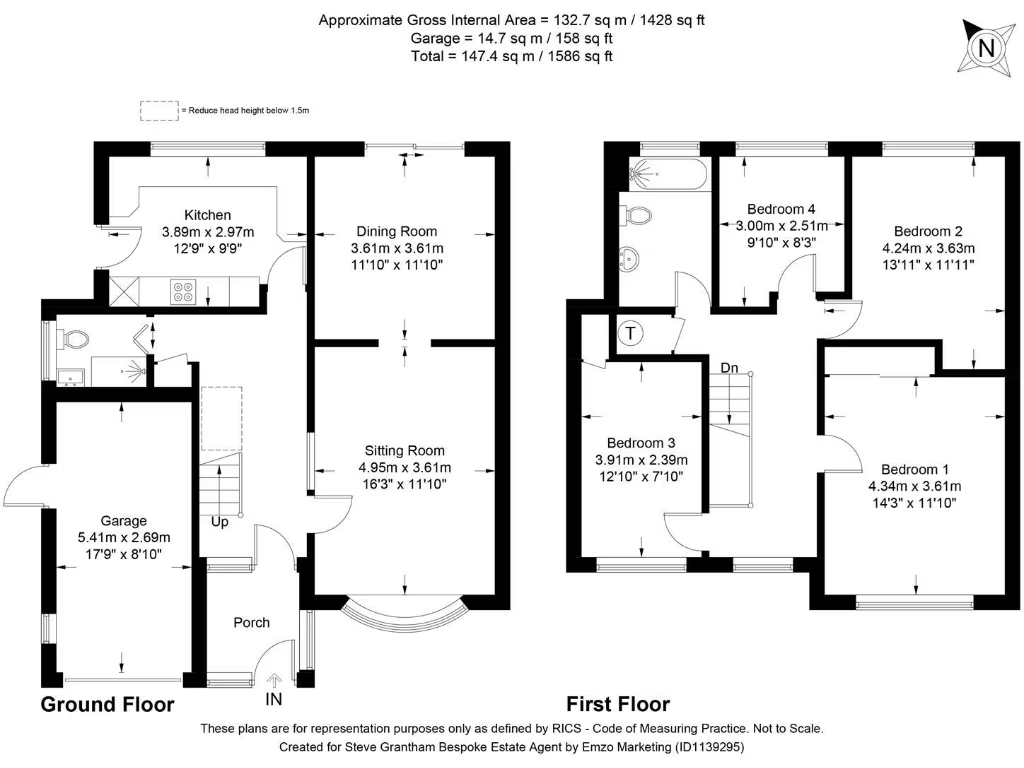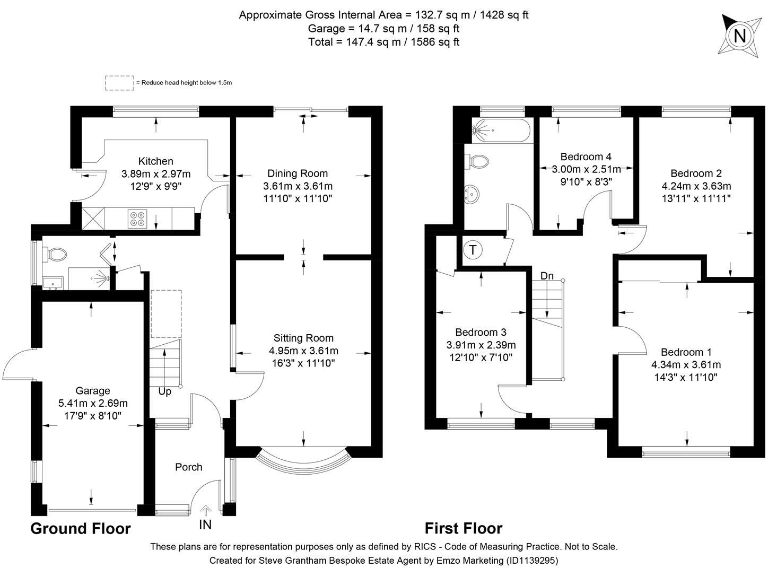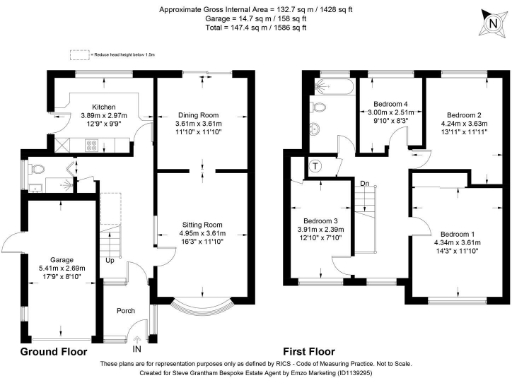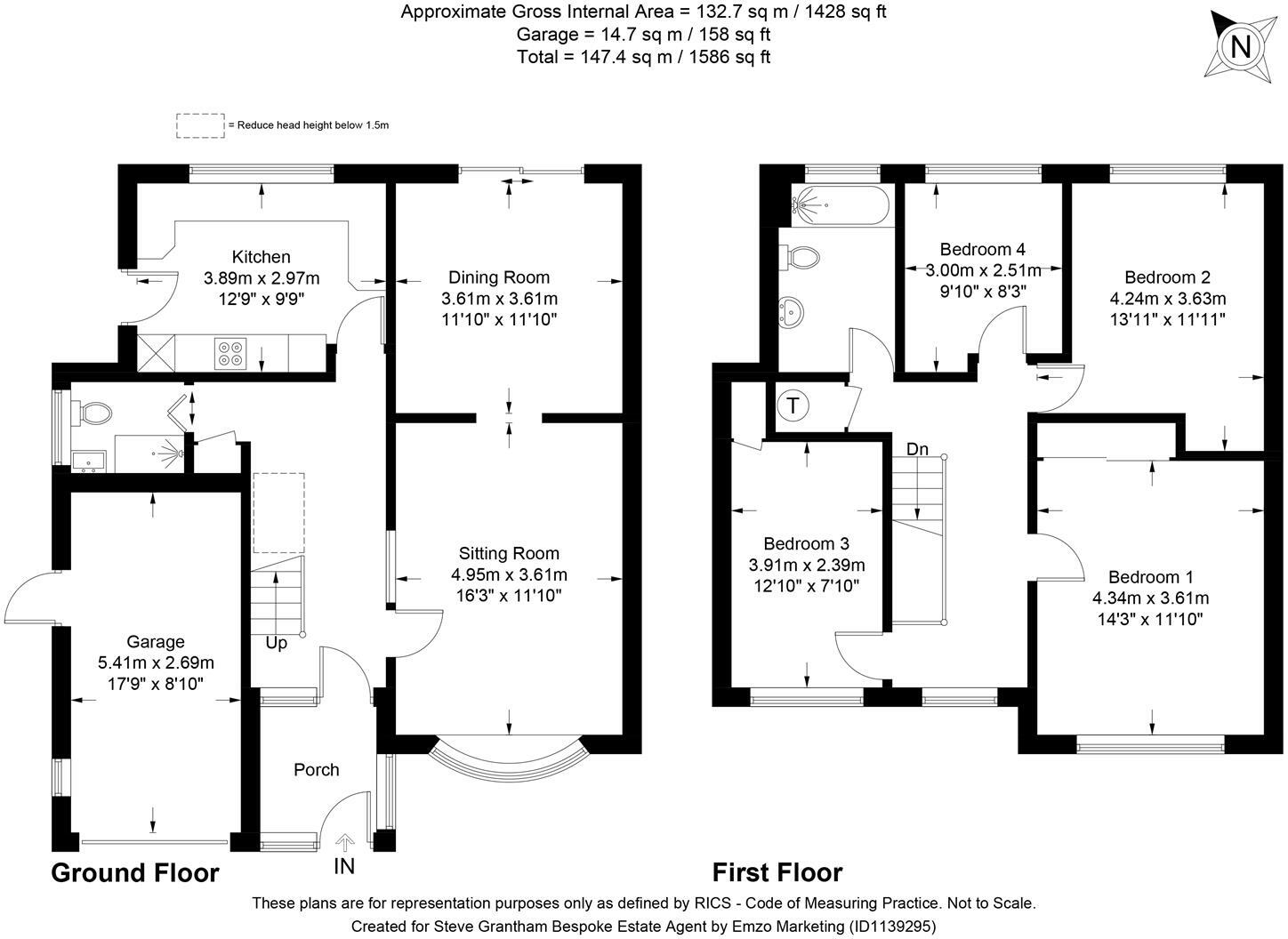Summary - 14A LATCHMORE FOREST GROVE WATERLOOVILLE PO8 8XG
4 bed 2 bath Detached
Large plot, four bedrooms and strong extension potential in quiet Cowplain location.
- Detached four-bedroom home on a large plot with over 80ft rear garden
- Block-paved driveway with single garage and good off-road parking
- Bay-front living room, separate dining room with patio doors to garden
- Recently renovated ground-floor shower room; modern family bathroom upstairs
- Mains gas boiler with underfloor heating; solid mid-20th century construction
- Scope to extend (STPP) but no planning permission currently in place
- Parts of the house require updating; some fixtures and finishes are dated
- Council tax band above average; budget for renovation and potential planning fees
A spacious four-bedroom detached house in a quiet, non-estate pocket of Cowplain offering generous family accommodation and a large rear garden. The home sits on a broad plot with an over-80ft garden, block-paved driveway and single garage — practical for families who need parking and outdoor space. Local shops, good primary and secondary schools and strong transport links are all within easy reach.
The ground floor layout is traditional and well-proportioned: a bright front-aspect living room with bay window, an adjoining dining room with patio doors to the garden, an adjacent kitchen and a recently renovated shower room. Upstairs are four well-sized bedrooms and a modern family bathroom. The property benefits from mains gas boiler with underfloor heating and generally solid mid-20th century construction.
There is clear scope to extend and reconfigure (subject to planning permission) — the large plot and layout make this a sensible candidate for an enlarged kitchen/dining/family space or an extra bedroom. Equally, the house provides a comfortable, ready-to-live-in base for a family who prefer minimal immediate works.
Notable considerations: parts of the interior show dated finishes typical of the era and further modernization will be needed to achieve a fully contemporary specification. Any extension would require planning consent; no permissions are in place. Council tax is above average for the area. Prospective buyers should factor in refurbishment and planning costs when assessing value.
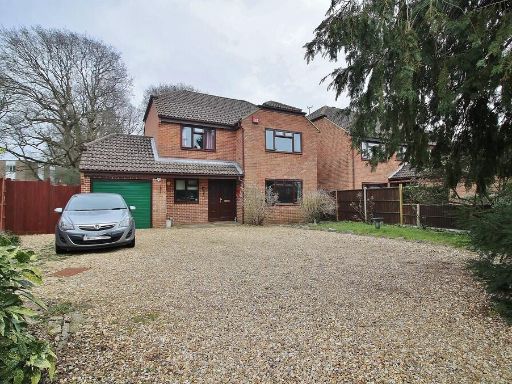 4 bedroom detached house for sale in Hart Plain Avenue, Cowplain, PO8 — £425,000 • 4 bed • 2 bath • 1173 ft²
4 bedroom detached house for sale in Hart Plain Avenue, Cowplain, PO8 — £425,000 • 4 bed • 2 bath • 1173 ft²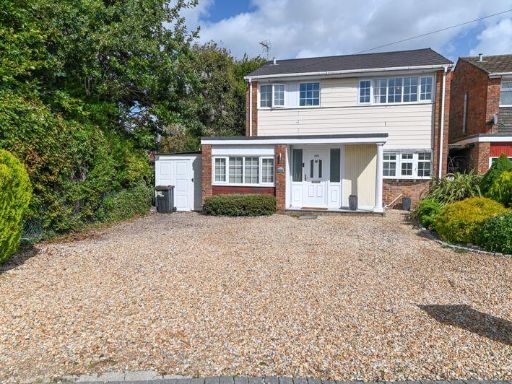 4 bedroom detached house for sale in Kings Road, Cowplain, PO8 — £500,000 • 4 bed • 2 bath • 1518 ft²
4 bedroom detached house for sale in Kings Road, Cowplain, PO8 — £500,000 • 4 bed • 2 bath • 1518 ft²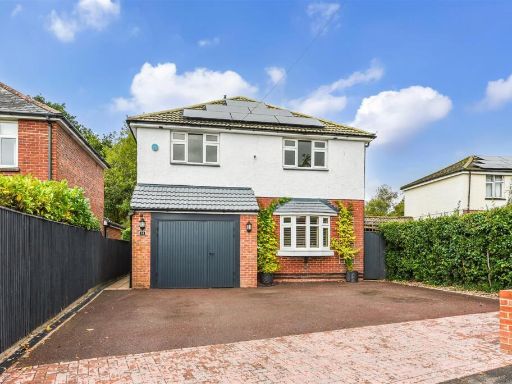 5 bedroom detached house for sale in Hart Plain Avenue, Cowplain, PO8 — £600,000 • 5 bed • 3 bath • 1975 ft²
5 bedroom detached house for sale in Hart Plain Avenue, Cowplain, PO8 — £600,000 • 5 bed • 3 bath • 1975 ft²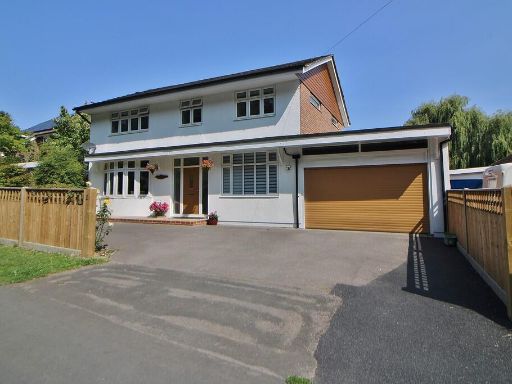 4 bedroom detached house for sale in Park Lane, Cowplain, PO8 — £750,000 • 4 bed • 2 bath • 2221 ft²
4 bedroom detached house for sale in Park Lane, Cowplain, PO8 — £750,000 • 4 bed • 2 bath • 2221 ft²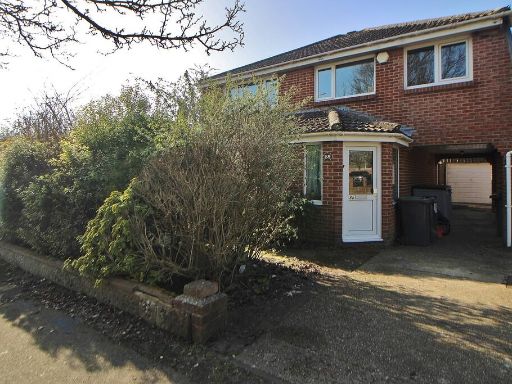 4 bedroom semi-detached house for sale in Sutton Road, Cowplain, PO8 — £400,000 • 4 bed • 2 bath • 1147 ft²
4 bedroom semi-detached house for sale in Sutton Road, Cowplain, PO8 — £400,000 • 4 bed • 2 bath • 1147 ft²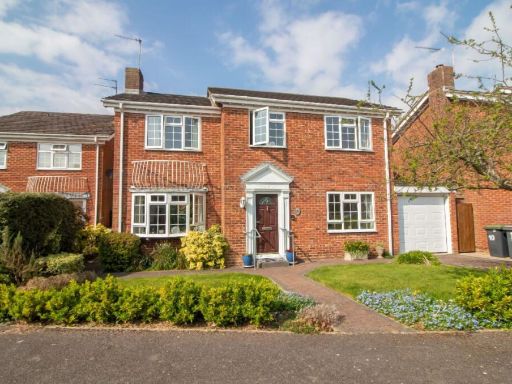 4 bedroom detached house for sale in Latchmore Gardens, Cowplain, PO8 8XR, PO8 — £475,000 • 4 bed • 1 bath • 1172 ft²
4 bedroom detached house for sale in Latchmore Gardens, Cowplain, PO8 8XR, PO8 — £475,000 • 4 bed • 1 bath • 1172 ft²