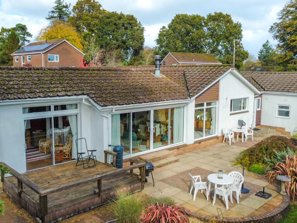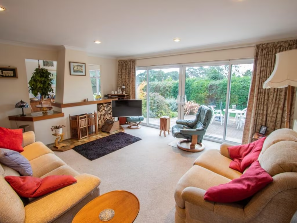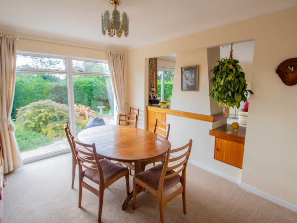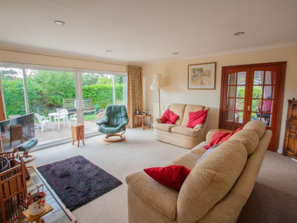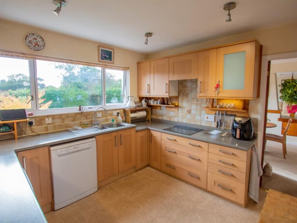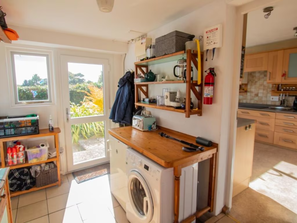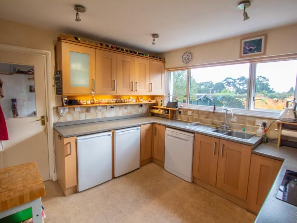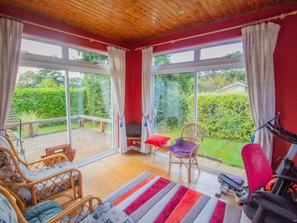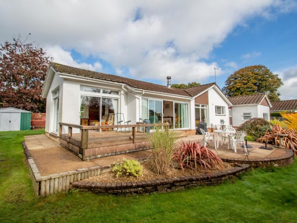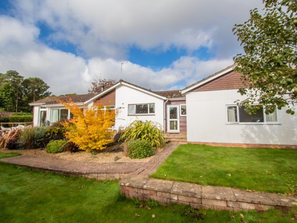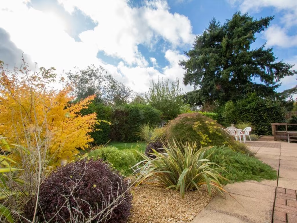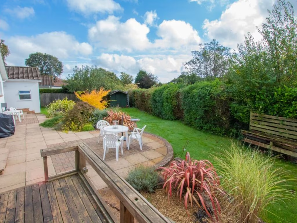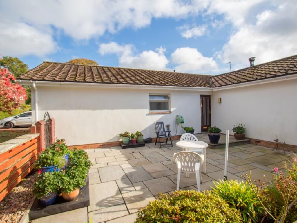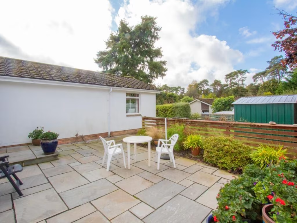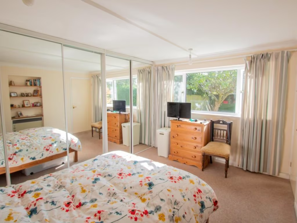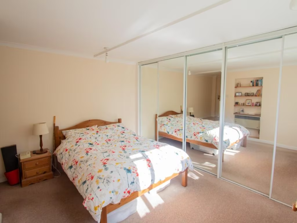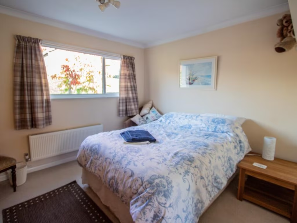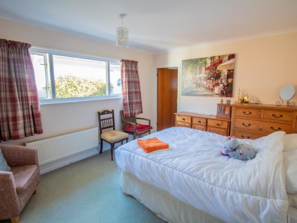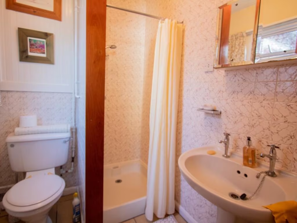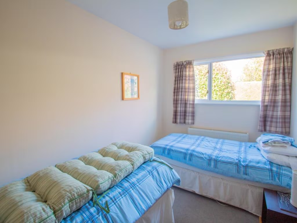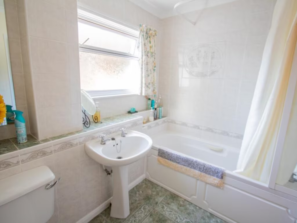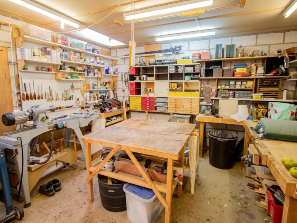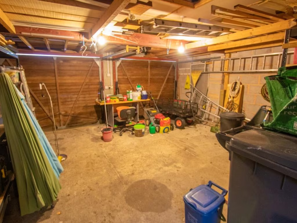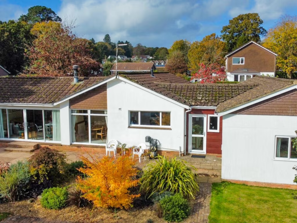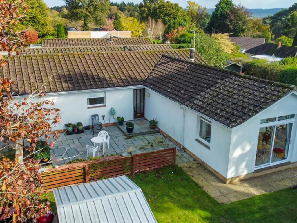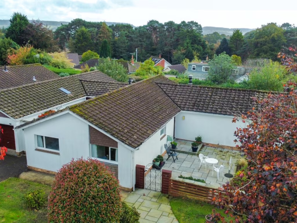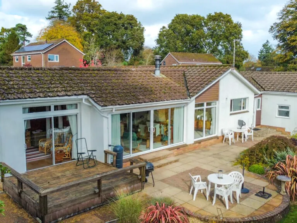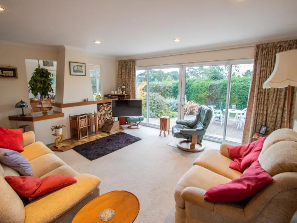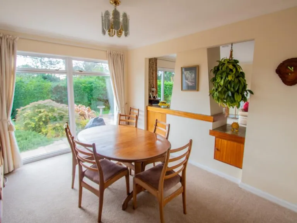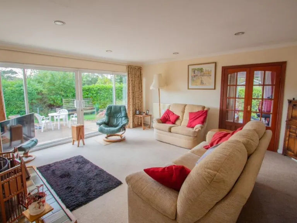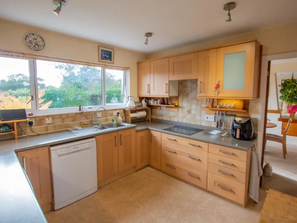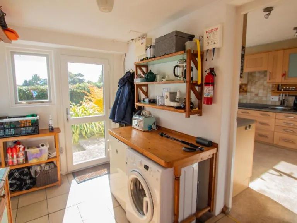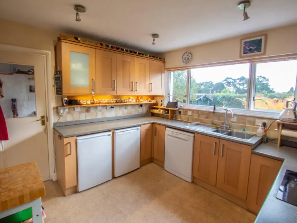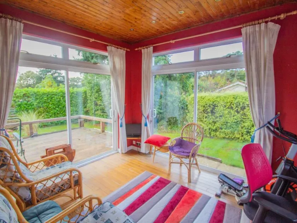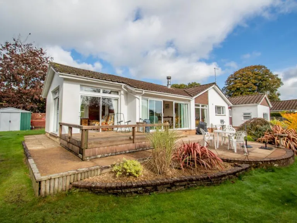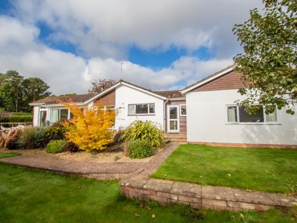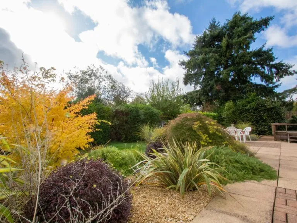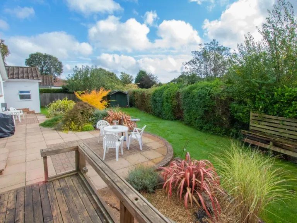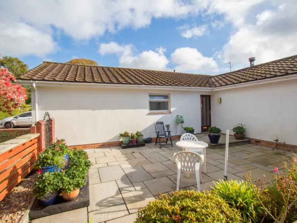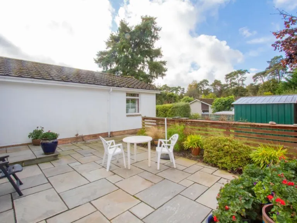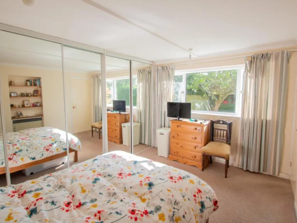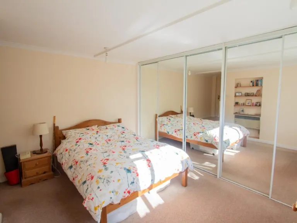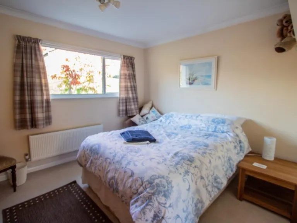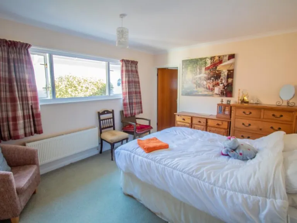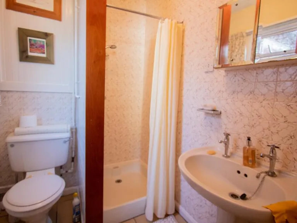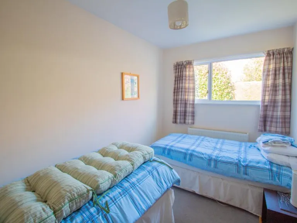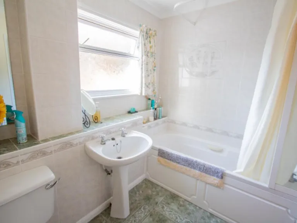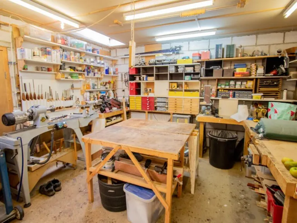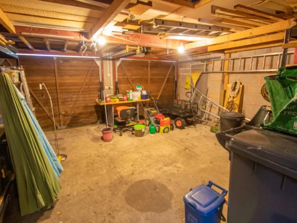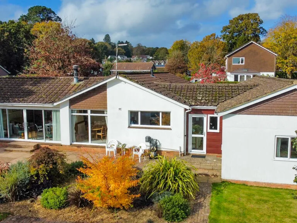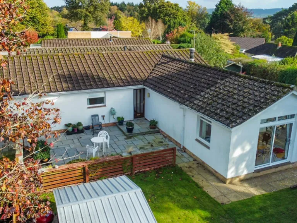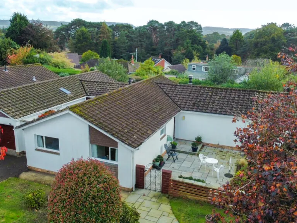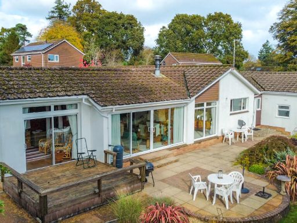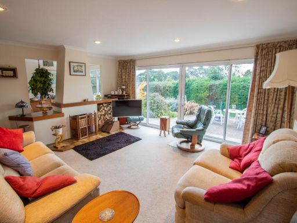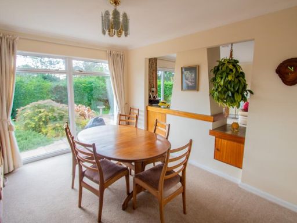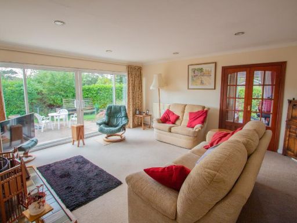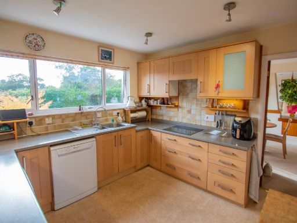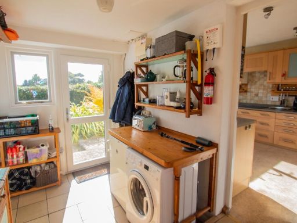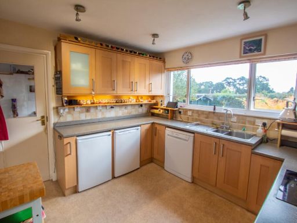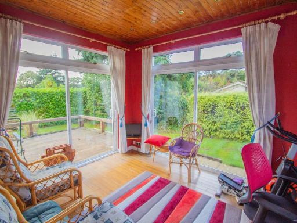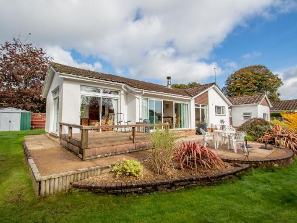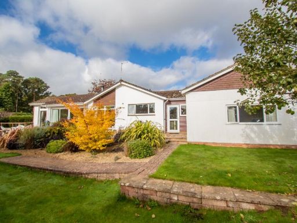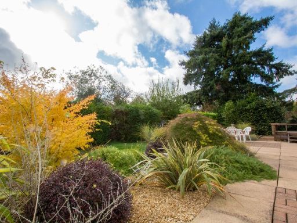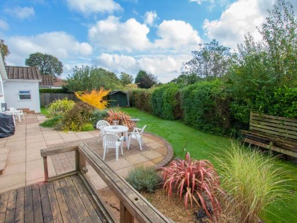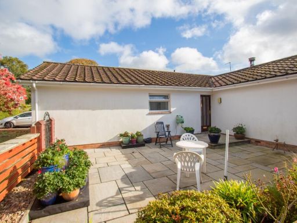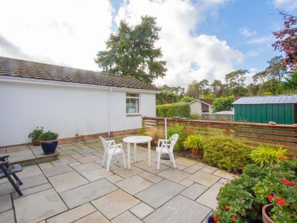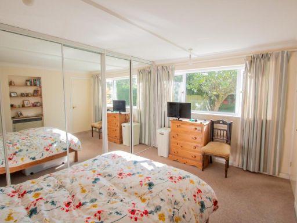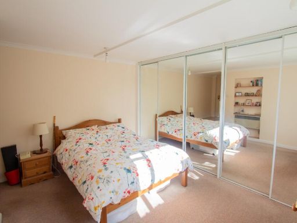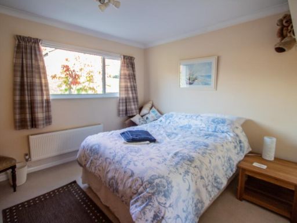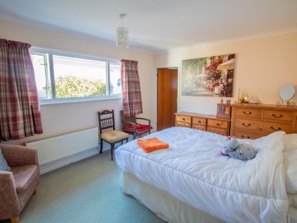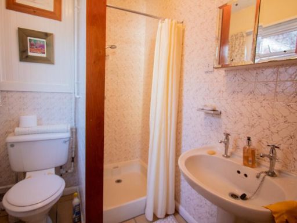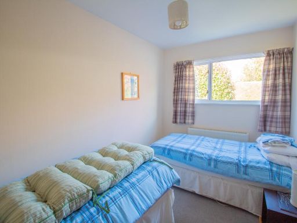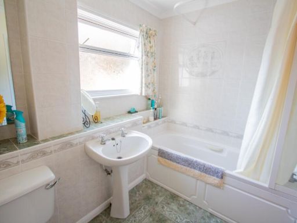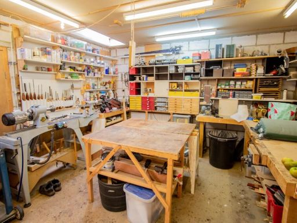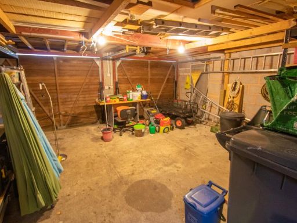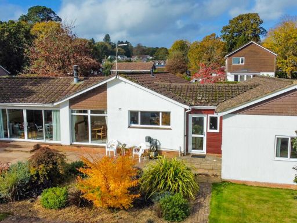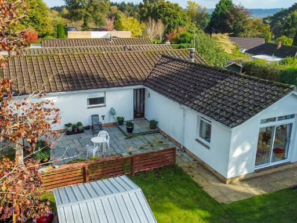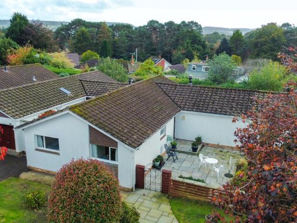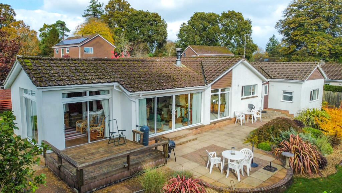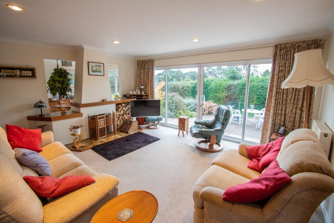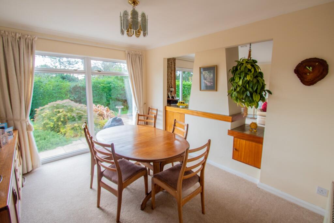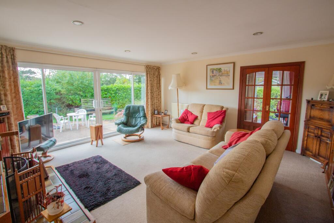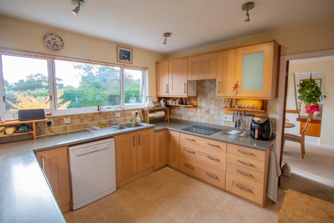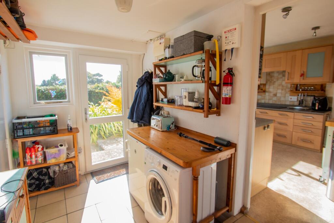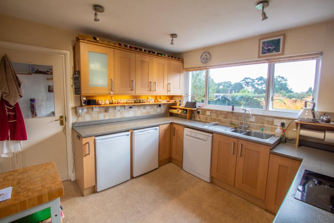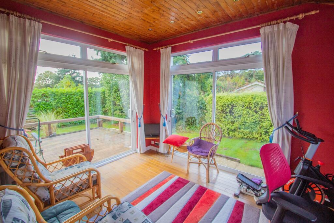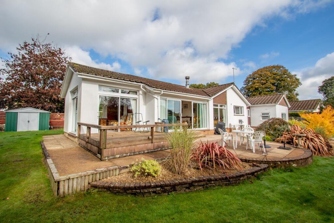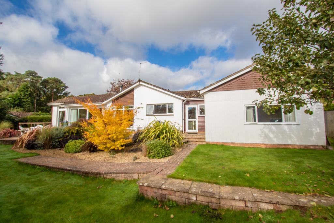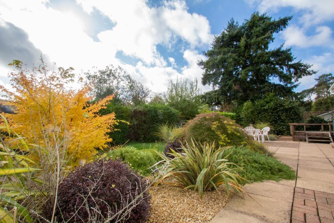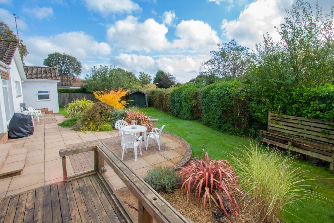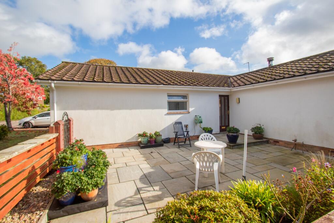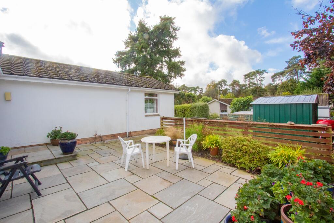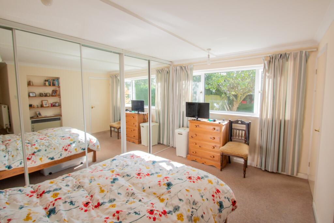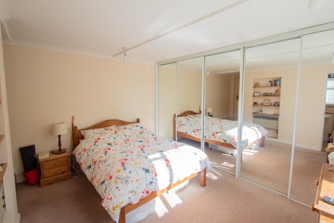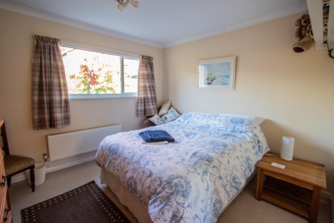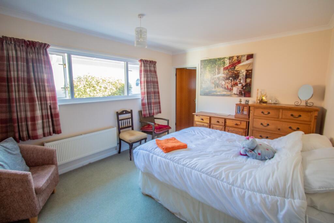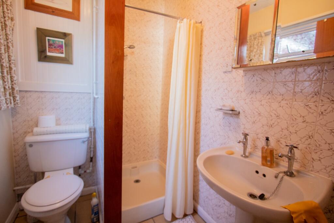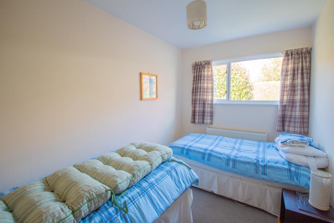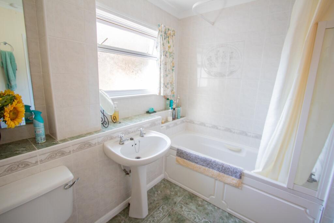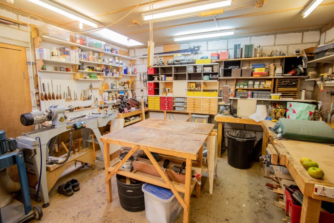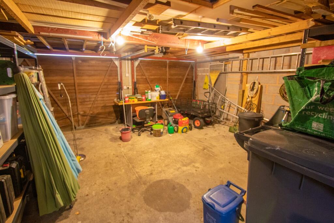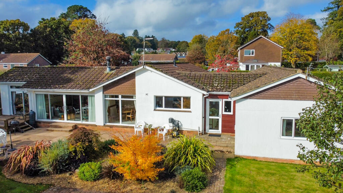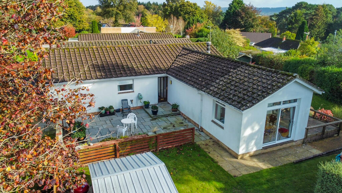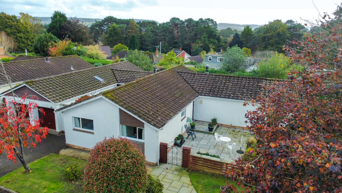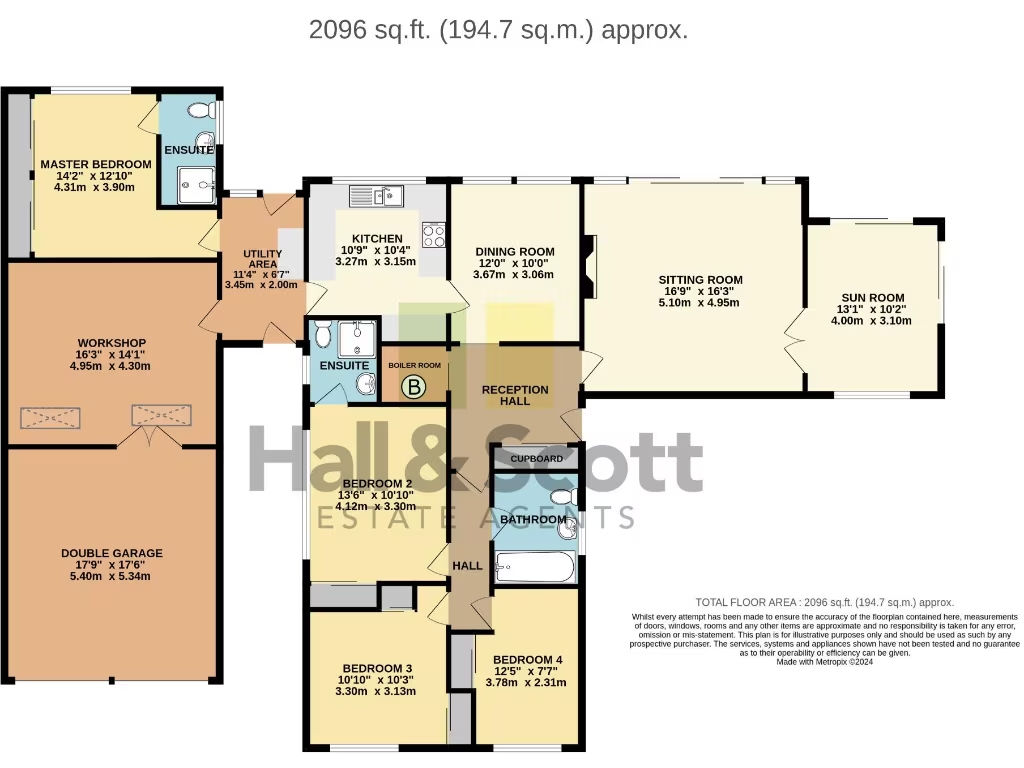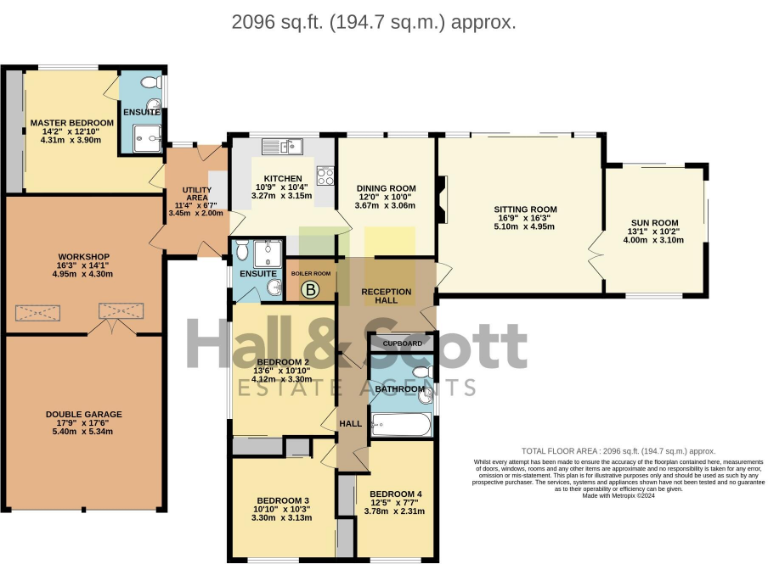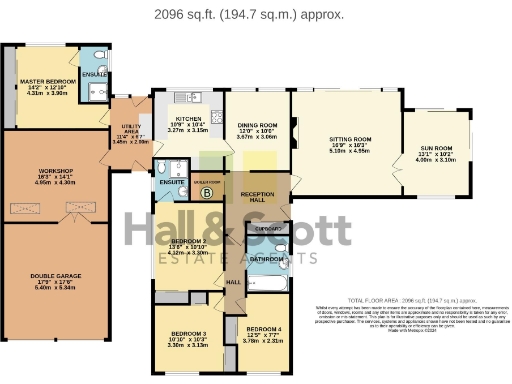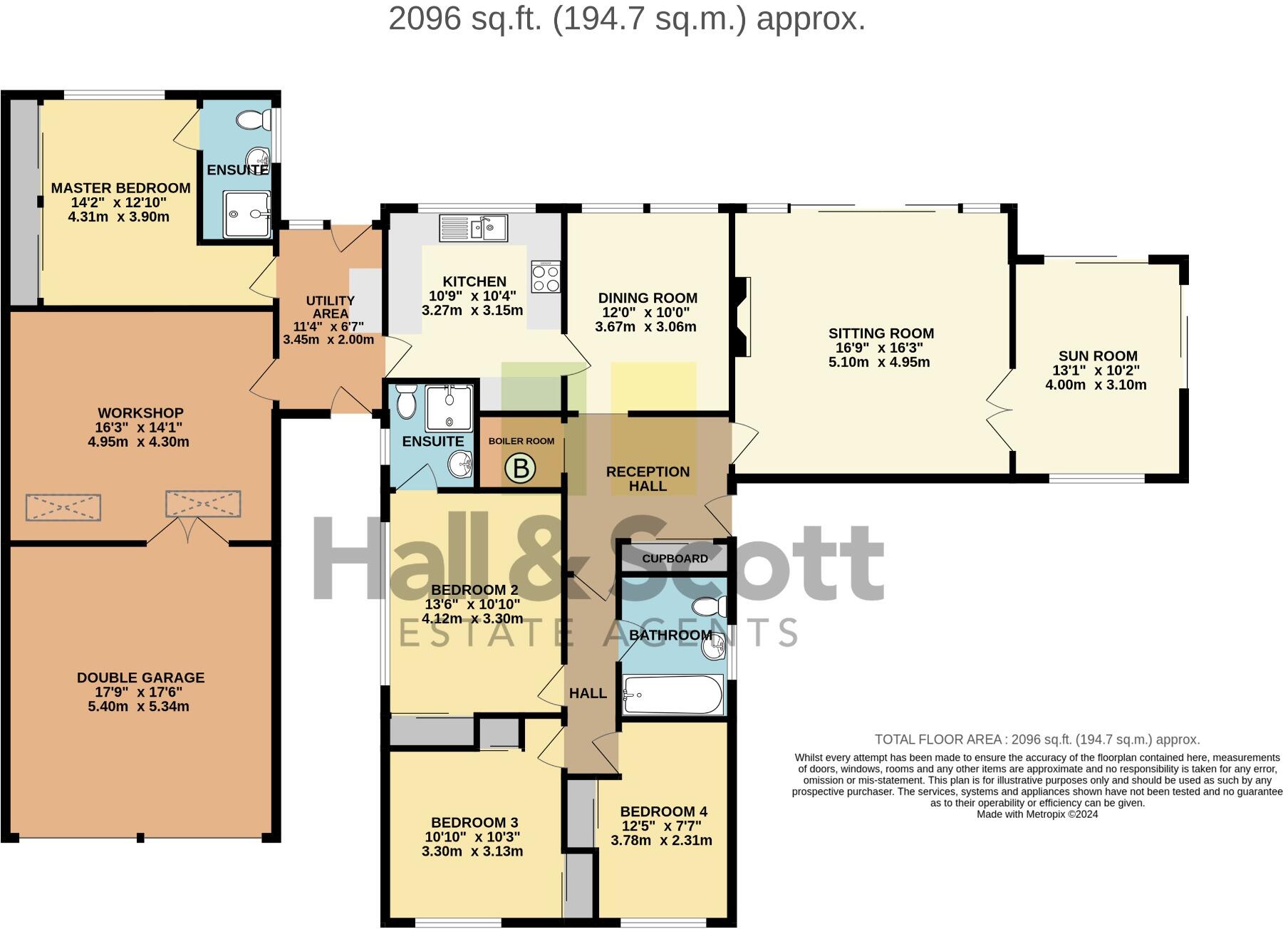Summary - Warren Park, West Hill EX11 1TN
4 bed 3 bath Detached Bungalow
Single-level living with large south garden and double garage near village amenities.
Large single-storey layout — 2,096 sq ft of versatile living space
A rare single-storey detached bungalow with generous living space and a large, south-facing garden in a quiet cul-de-sac. The property offers flexible accommodation across 2,096 sq ft including a triple-aspect sun lounge, full-width living room with patio doors, and four bedrooms — two of which have en suites. The double garage links to a large workshop, useful for DIY, storage or hobby space.
The house was built in the late 1970s/early 1980s and benefits from double glazing fitted after 2002 and well-established, landscaped gardens. Practical circulation includes a large hall with useful cupboards, an adjoining utility room, and a separate courtyard that provides sheltered access between front and rear. The plot is large with off-street parking for several vehicles and additional gated parking to the side of the garage.
Important facts: heating is oil-fired via boiler and radiators (private supply), which can be more expensive and requires external servicing and fuel deliveries. Broadband speeds are slow in this location and council tax is noted as quite expensive. The construction era and systems suggest there may be opportunities to modernise services and finishes to suit current tastes and efficiency standards.
For downsizers wanting single-level living with plenty of space for family visits, hobbies or home working, this bungalow delivers comfortable, private accommodation in an affluent, low-crime village setting, close to local shops and good schools. No flood risk is recorded and the plot’s size and southerly aspect are definite lifestyle advantages.
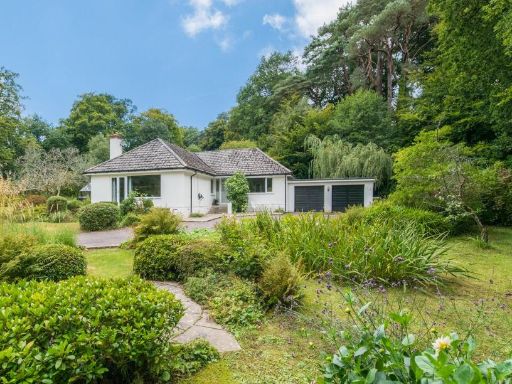 4 bedroom detached bungalow for sale in Higher Broad Oak Road, West Hill, EX11 — £800,000 • 4 bed • 2 bath • 1796 ft²
4 bedroom detached bungalow for sale in Higher Broad Oak Road, West Hill, EX11 — £800,000 • 4 bed • 2 bath • 1796 ft²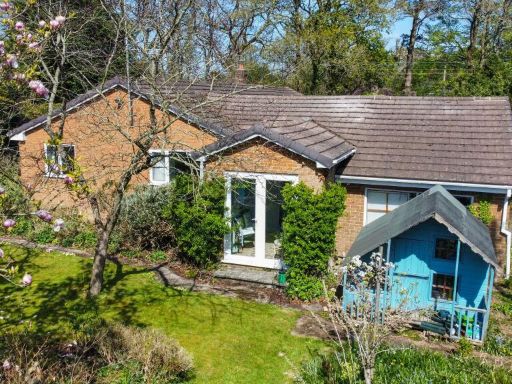 3 bedroom detached bungalow for sale in Elsdon Lane, West Hill, EX11 — £635,000 • 3 bed • 2 bath • 1867 ft²
3 bedroom detached bungalow for sale in Elsdon Lane, West Hill, EX11 — £635,000 • 3 bed • 2 bath • 1867 ft²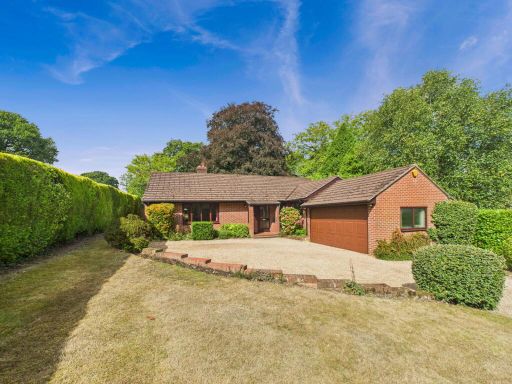 3 bedroom detached bungalow for sale in Higher Broad Oak Road, West Hill, EX11 — £675,000 • 3 bed • 2 bath • 1015 ft²
3 bedroom detached bungalow for sale in Higher Broad Oak Road, West Hill, EX11 — £675,000 • 3 bed • 2 bath • 1015 ft²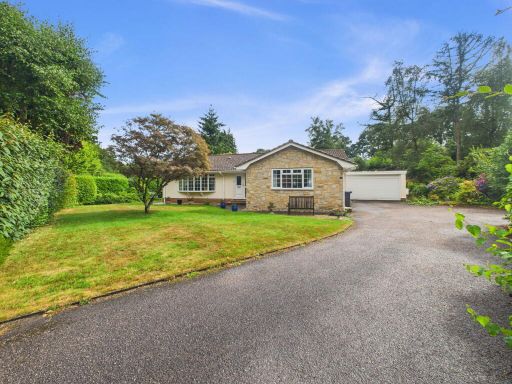 4 bedroom detached bungalow for sale in Needlewood Close, West Hill, Ottery St. Mary, EX11 1XR, EX11 — £695,000 • 4 bed • 3 bath • 1264 ft²
4 bedroom detached bungalow for sale in Needlewood Close, West Hill, Ottery St. Mary, EX11 1XR, EX11 — £695,000 • 4 bed • 3 bath • 1264 ft²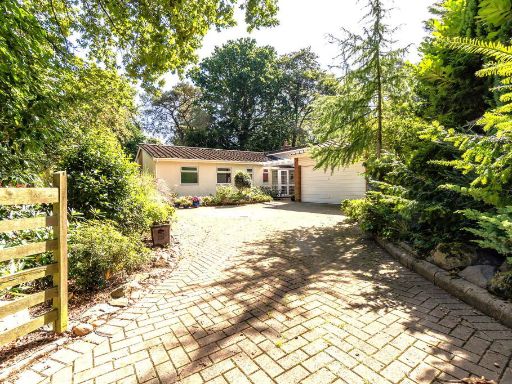 4 bedroom detached bungalow for sale in Bendarroch Road,West Hill,Ottery St. Mary,EX11 1TS, EX11 — £600,000 • 4 bed • 2 bath • 1249 ft²
4 bedroom detached bungalow for sale in Bendarroch Road,West Hill,Ottery St. Mary,EX11 1TS, EX11 — £600,000 • 4 bed • 2 bath • 1249 ft²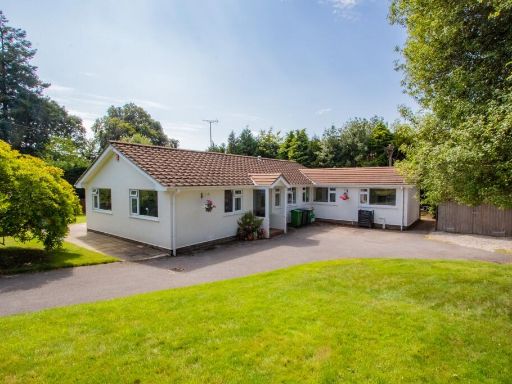 3 bedroom detached bungalow for sale in West Hill Road, West Hill, EX11 — £680,000 • 3 bed • 1 bath • 1488 ft²
3 bedroom detached bungalow for sale in West Hill Road, West Hill, EX11 — £680,000 • 3 bed • 1 bath • 1488 ft²