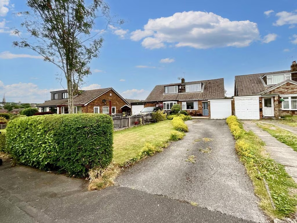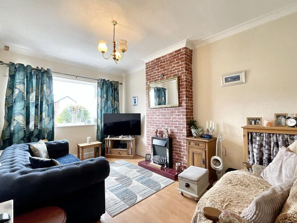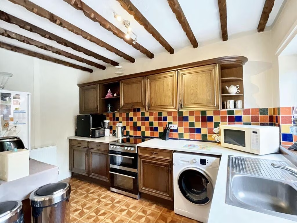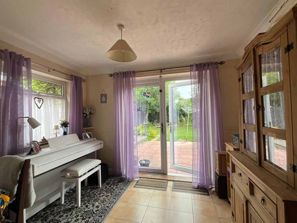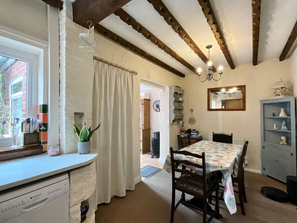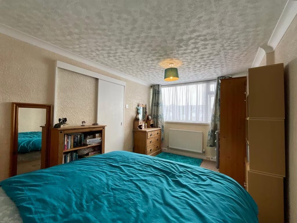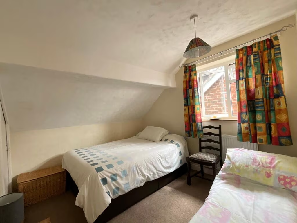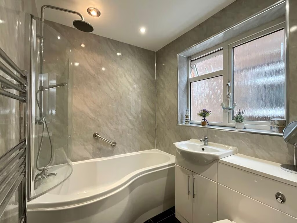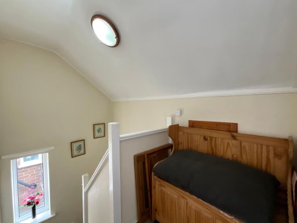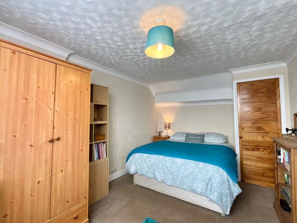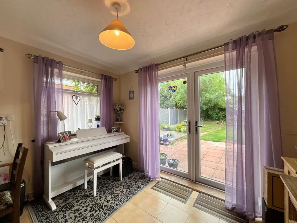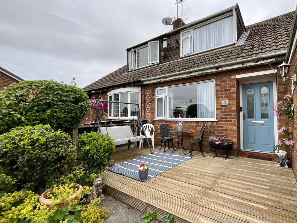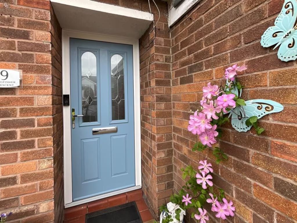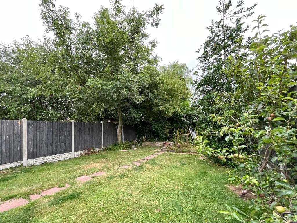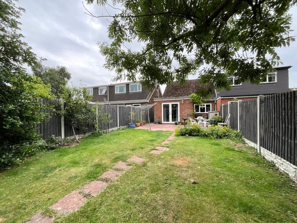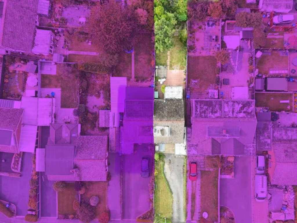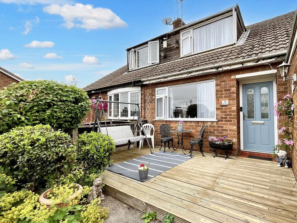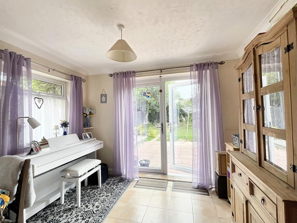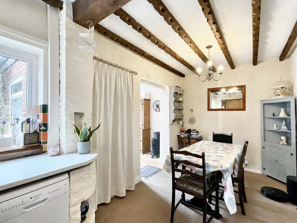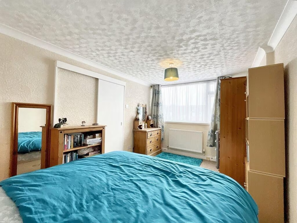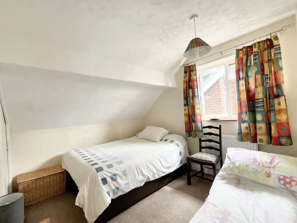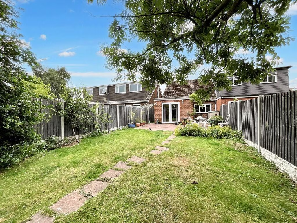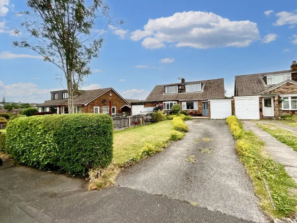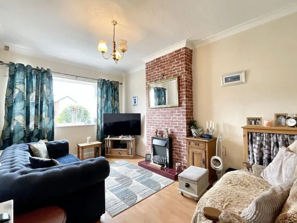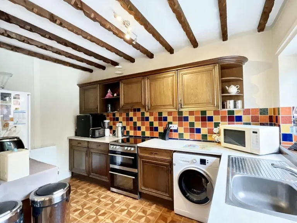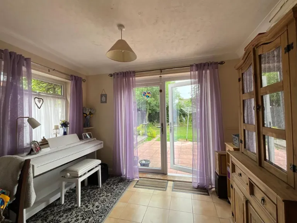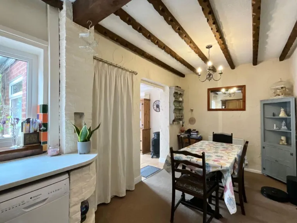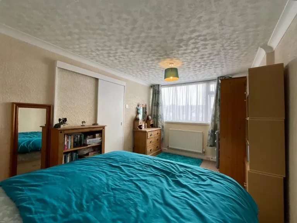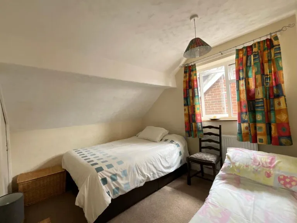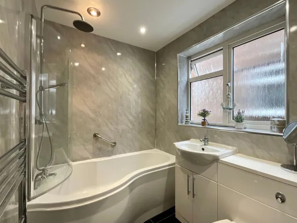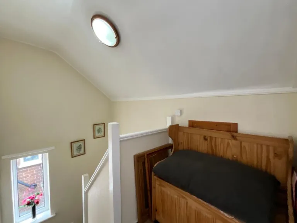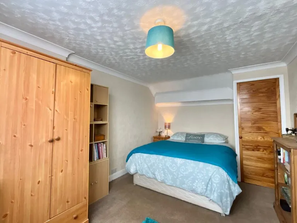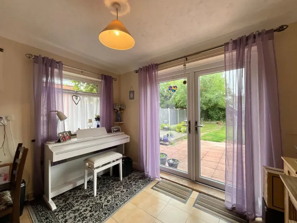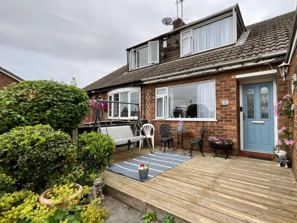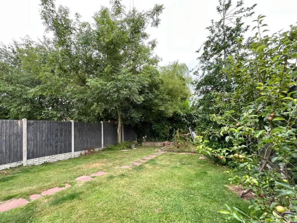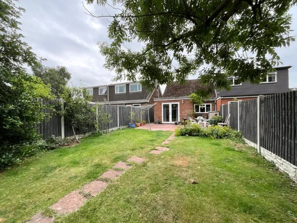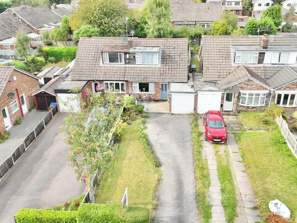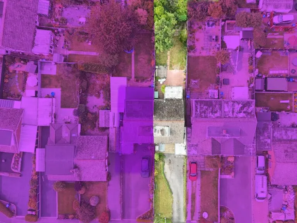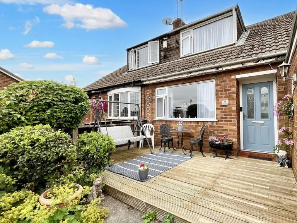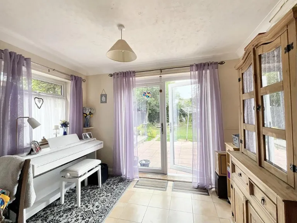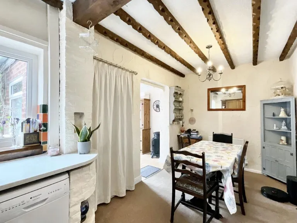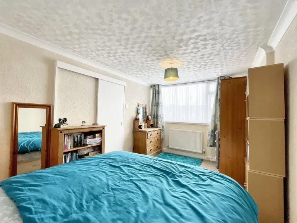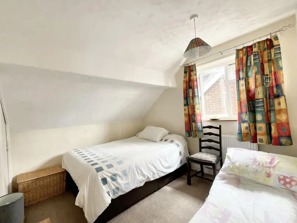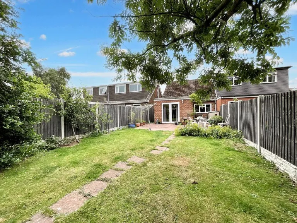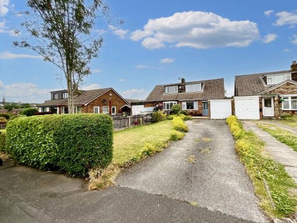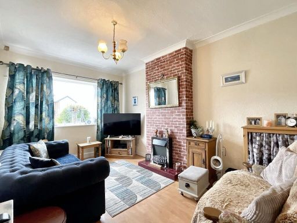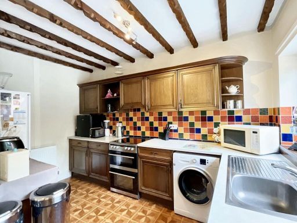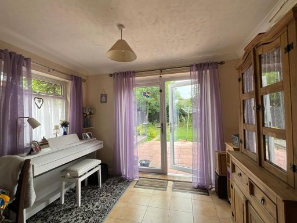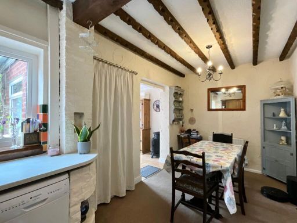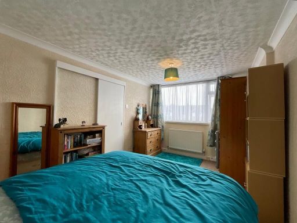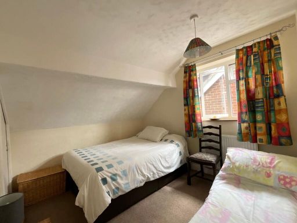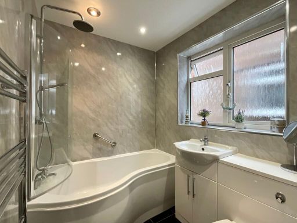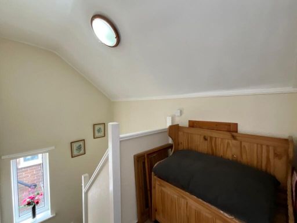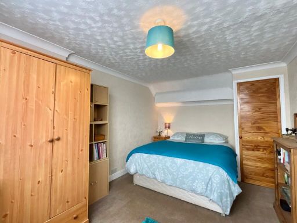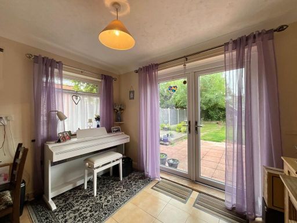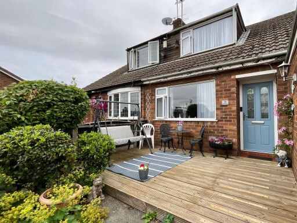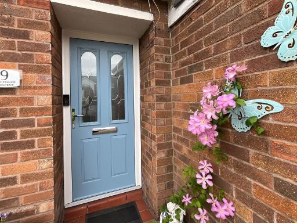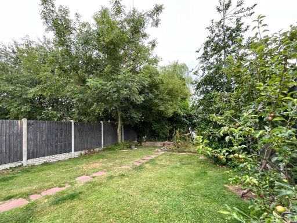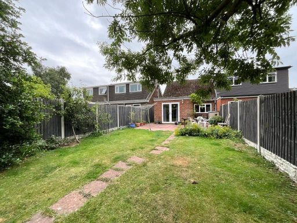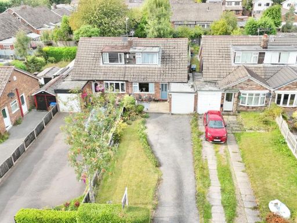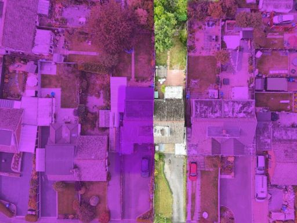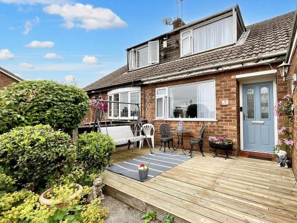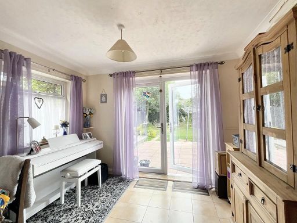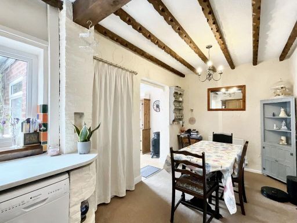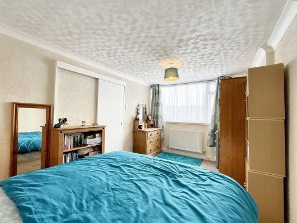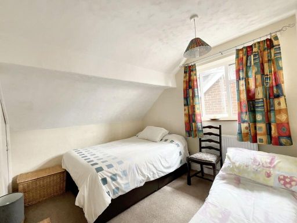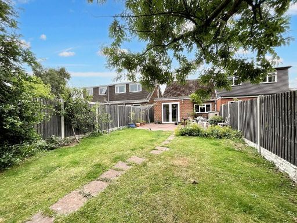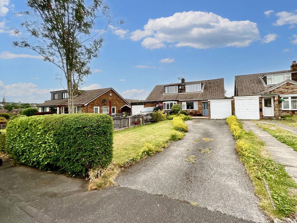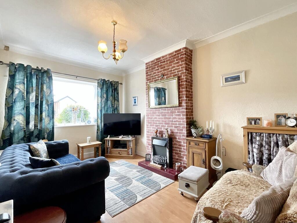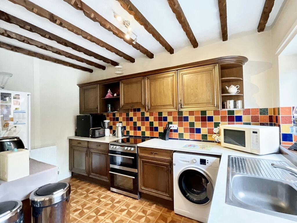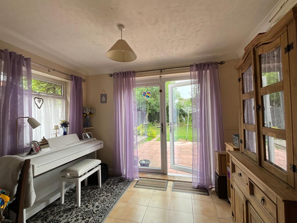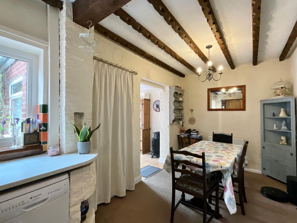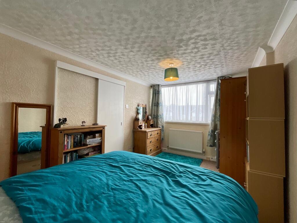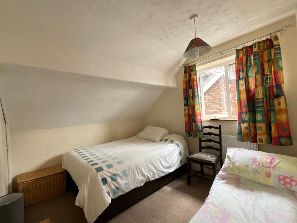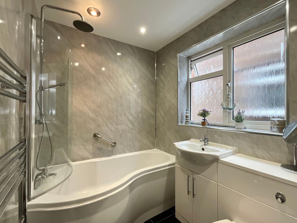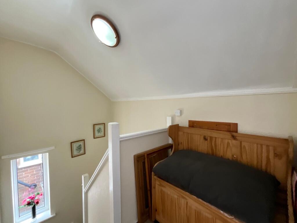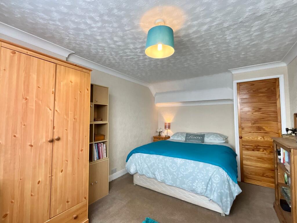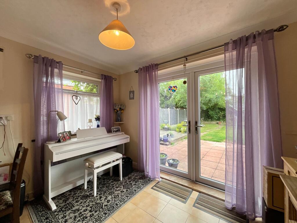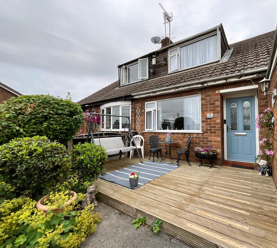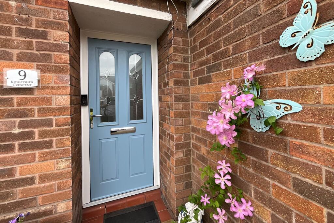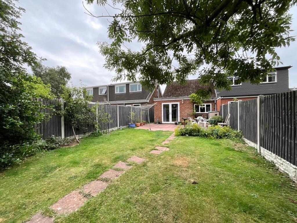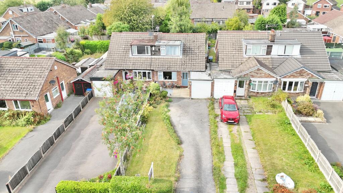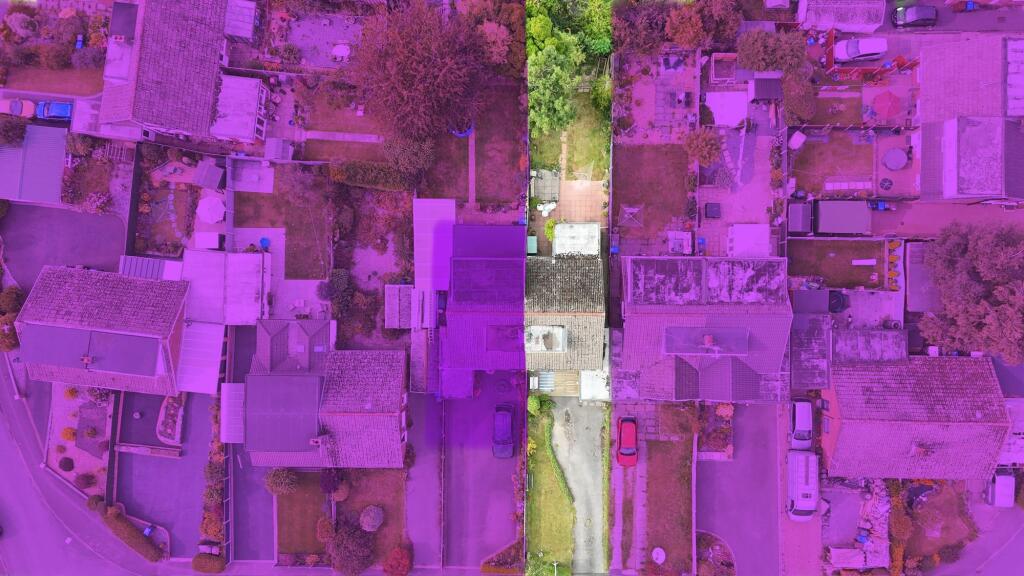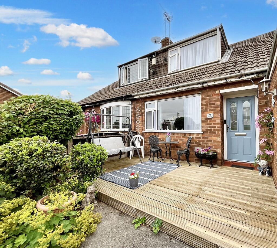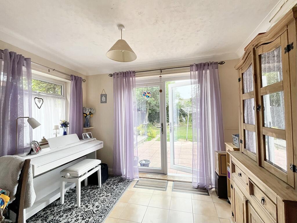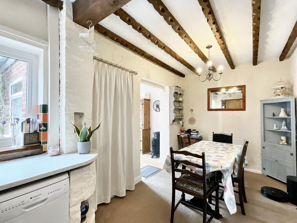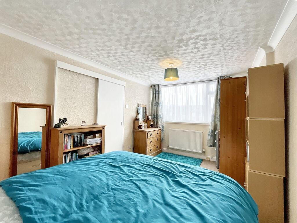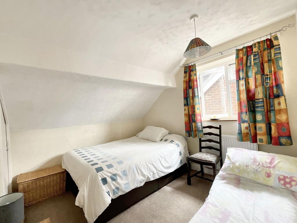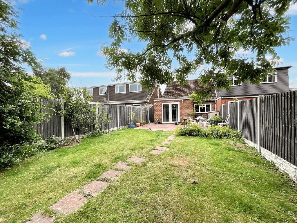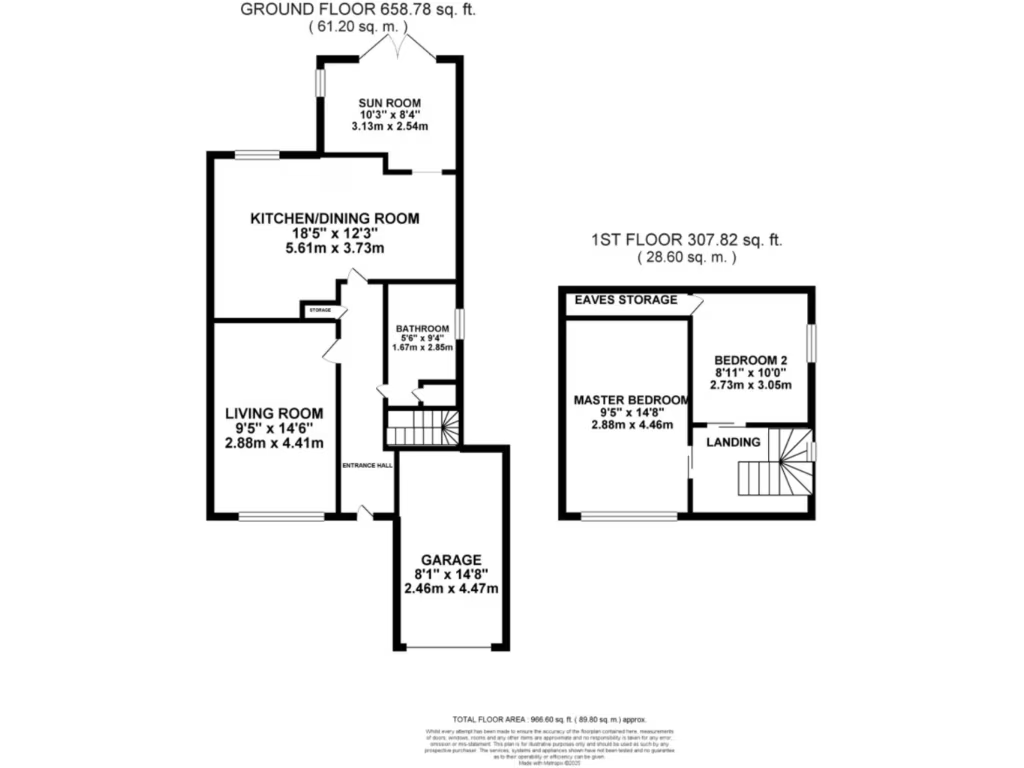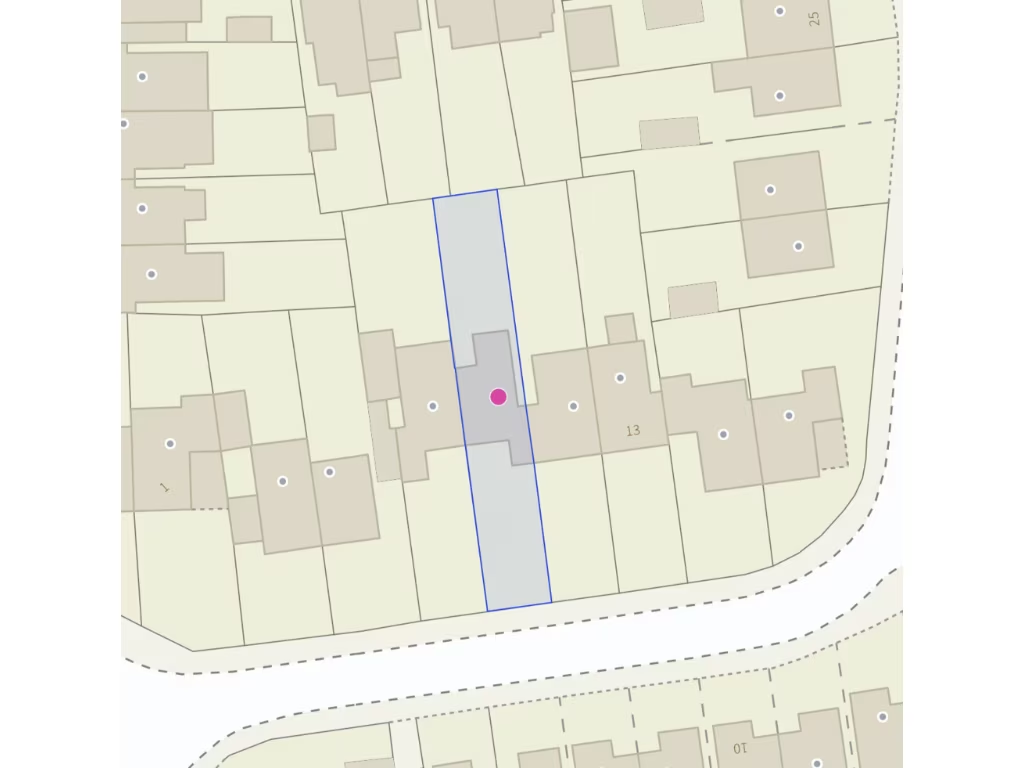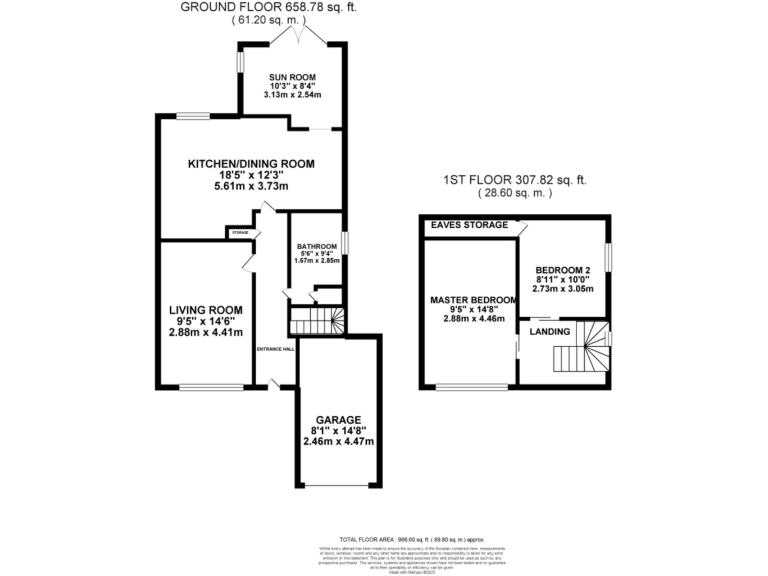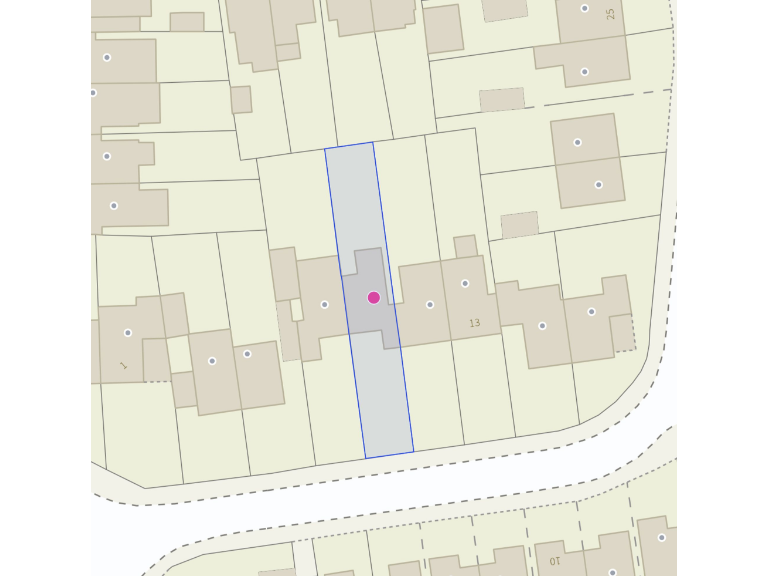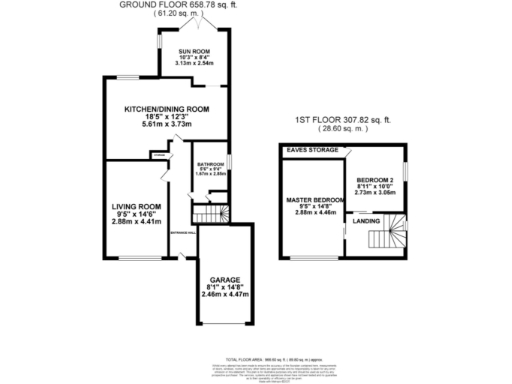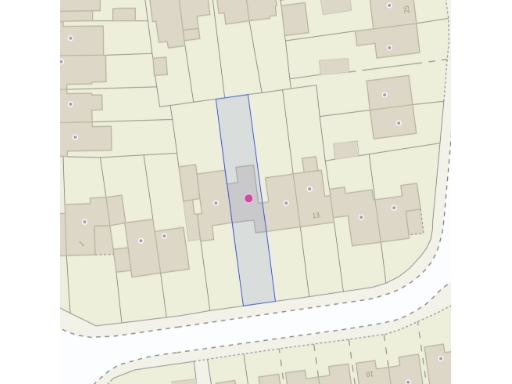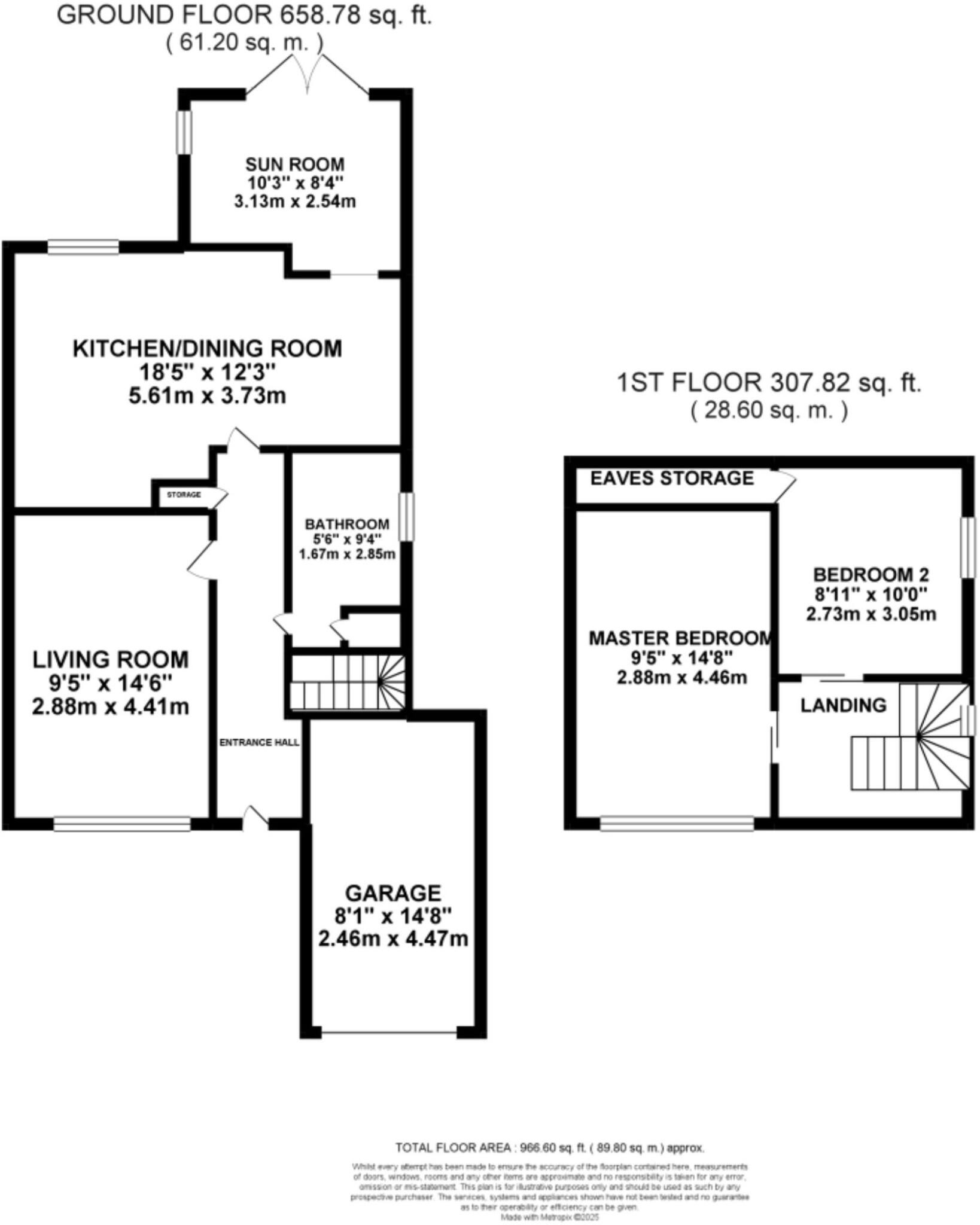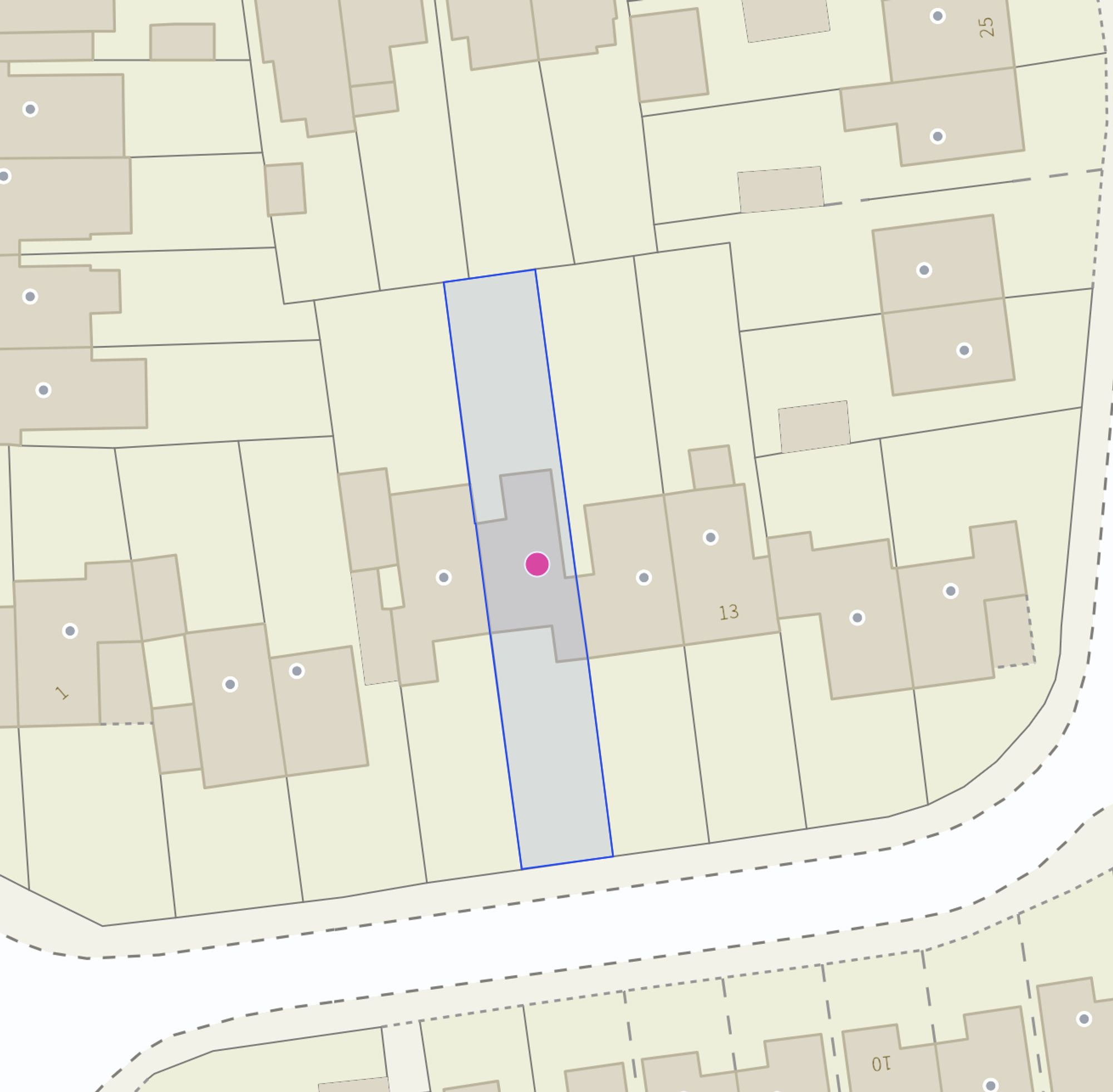Summary - 9 KINGFISHER CRESCENT CHEADLE STOKE-ON-TRENT ST10 1RZ
2 bed 1 bath Semi-Detached Bungalow
Extended two-bedroom bungalow with large garden, garage and driveway — ideal for family living..
Generous rear extension creating open-plan kitchen/diner and extra reception space
Two double bedrooms; master with room for study or dressing area
Large driveway for several cars plus single garage with electric roller door
Lawned rear garden, patio, front decking and mature planting
Approx. 966 sq ft; freehold; gas central heating and double glazing
Single bathroom only — may be limiting for larger families
EPC rating E; property likely needs updating in places
Built 1967–1975; expect typical age-related maintenance
Tucked into a peaceful Cheadle residential street, this two-bedroom semi-detached bungalow offers flexible, bright living across a generous single storey footprint. The rear extension creates a modern open-plan kitchen/diner and an additional reception/hobby room with French doors to the patio and lawn — ideal for family meals, home working, or children's play.
Upstairs are two well-sized double bedrooms; the master includes extra space suitable for a study or dressing area. The living room retains a cosy mid-century feel with a fireplace and laminate flooring, while a practical downstairs bathroom serves the home. Outside, mature planting frames a front decked seating area and a lawned rear garden, alongside a large driveway providing parking for several cars and a single garage with an electric roller door.
Practical details: the property is freehold, approximately 966 sq ft, built in the late 1960s/early 1970s, with double glazing (installation date unknown) and gas central heating via boiler and radiators. The council tax band is low and the area benefits from good schools, countryside walks and fast broadband — attractive for families or buyers seeking a calm suburban base.
Notable drawbacks are stated plainly: the EPC rating is E and the house may benefit from updating in places given its age. The garden and hedging will need routine maintenance and the home has a single bathroom, which could be a limitation for larger households. Buyers seeking a fully modernised property should factor potential improvement costs into their offer.
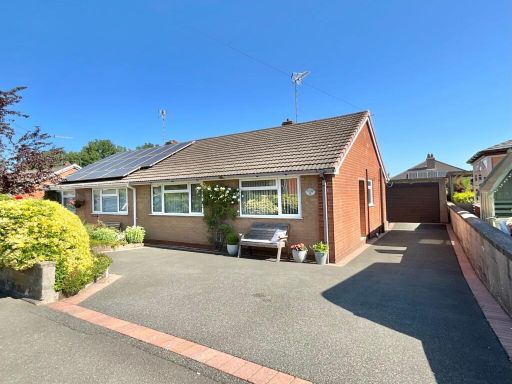 2 bedroom semi-detached bungalow for sale in Derwent Drive, Cheadle, ST10 — £195,000 • 2 bed • 1 bath • 657 ft²
2 bedroom semi-detached bungalow for sale in Derwent Drive, Cheadle, ST10 — £195,000 • 2 bed • 1 bath • 657 ft²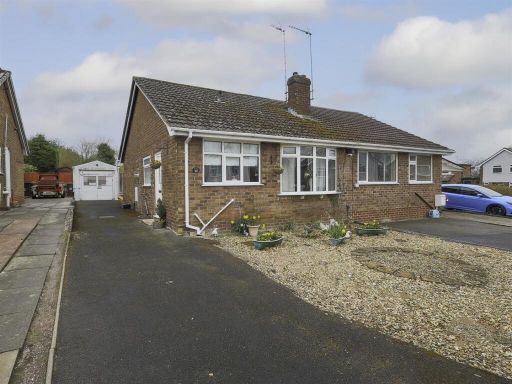 2 bedroom semi-detached bungalow for sale in 23 Kingfisher Crescent, Cheadle, ST10 — £179,950 • 2 bed • 1 bath • 506 ft²
2 bedroom semi-detached bungalow for sale in 23 Kingfisher Crescent, Cheadle, ST10 — £179,950 • 2 bed • 1 bath • 506 ft²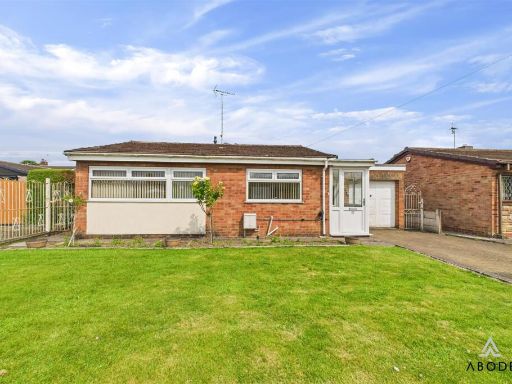 2 bedroom detached bungalow for sale in Croxden Close, Cheadle, Stoke-On-Trent, ST10 — £245,000 • 2 bed • 1 bath • 895 ft²
2 bedroom detached bungalow for sale in Croxden Close, Cheadle, Stoke-On-Trent, ST10 — £245,000 • 2 bed • 1 bath • 895 ft²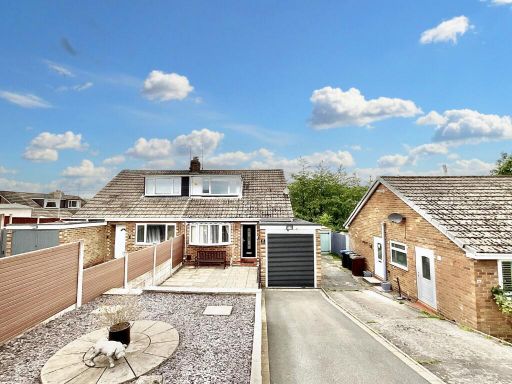 4 bedroom semi-detached house for sale in Hawfinch Road, Cheadle, ST10 — £235,000 • 4 bed • 2 bath • 1086 ft²
4 bedroom semi-detached house for sale in Hawfinch Road, Cheadle, ST10 — £235,000 • 4 bed • 2 bath • 1086 ft²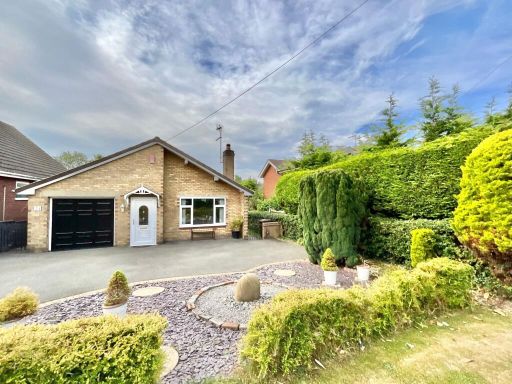 2 bedroom detached bungalow for sale in The Green, Cheadle, ST10 — £299,950 • 2 bed • 1 bath • 807 ft²
2 bedroom detached bungalow for sale in The Green, Cheadle, ST10 — £299,950 • 2 bed • 1 bath • 807 ft²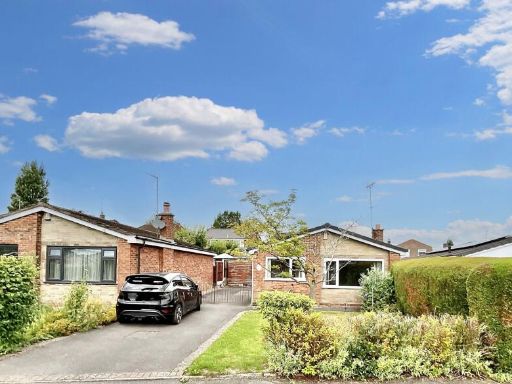 2 bedroom detached bungalow for sale in Beswick Close, Cheadle, ST10 — £220,000 • 2 bed • 1 bath • 643 ft²
2 bedroom detached bungalow for sale in Beswick Close, Cheadle, ST10 — £220,000 • 2 bed • 1 bath • 643 ft²