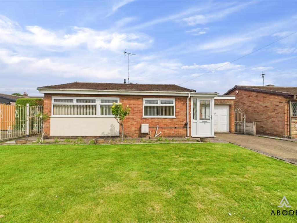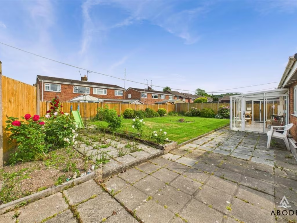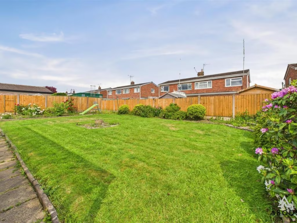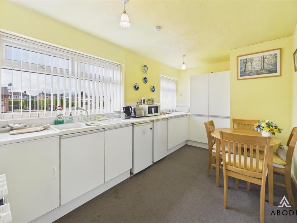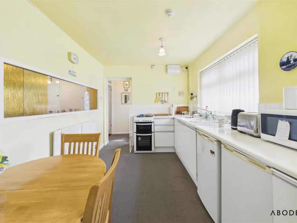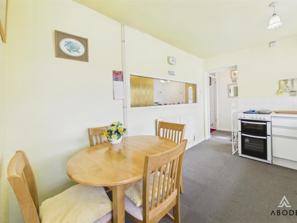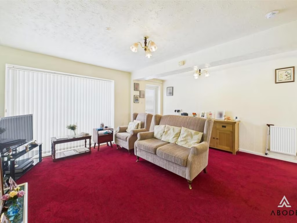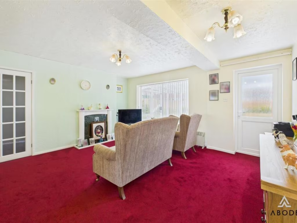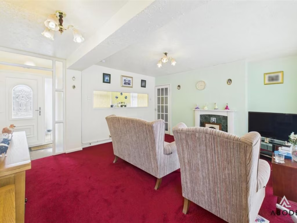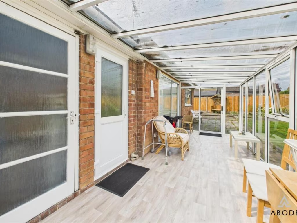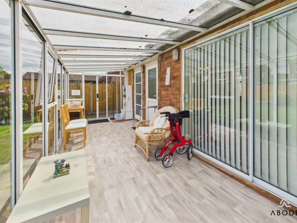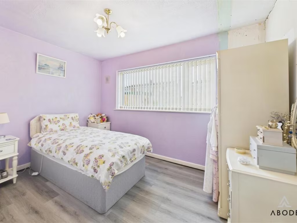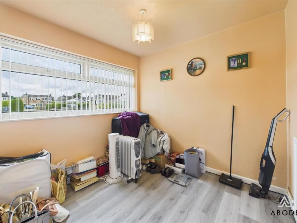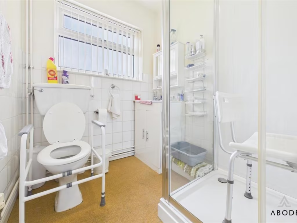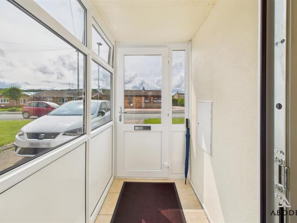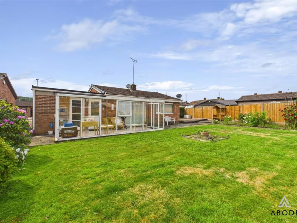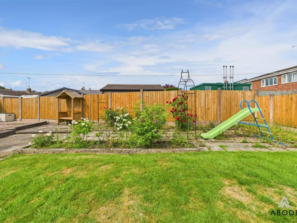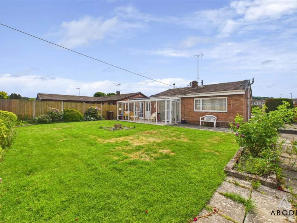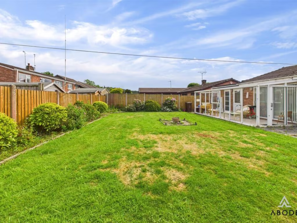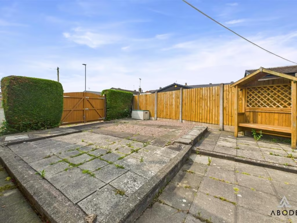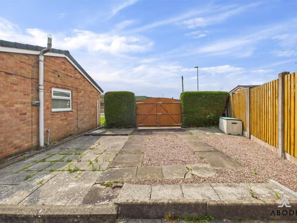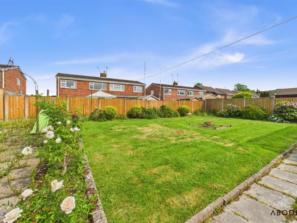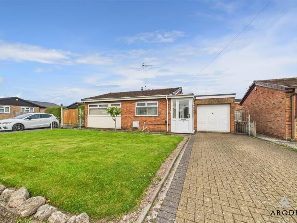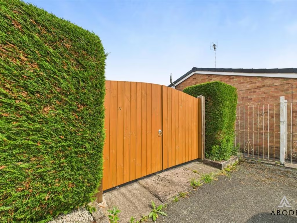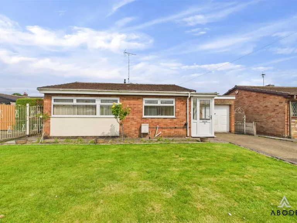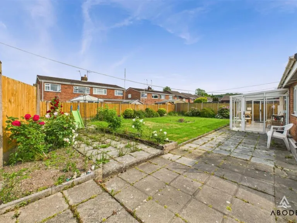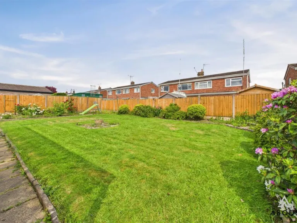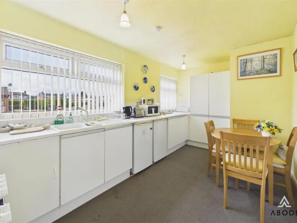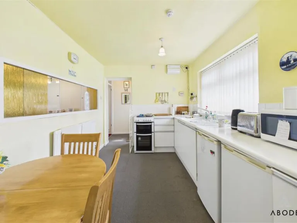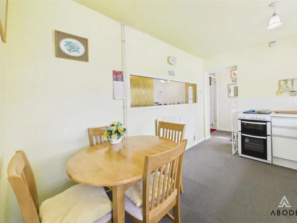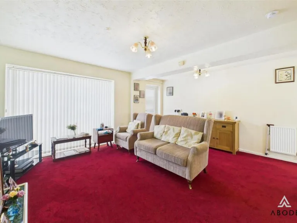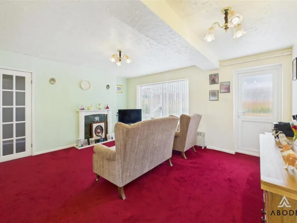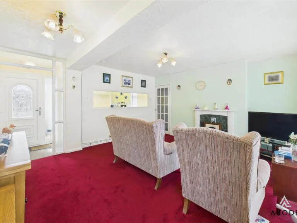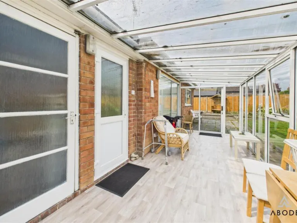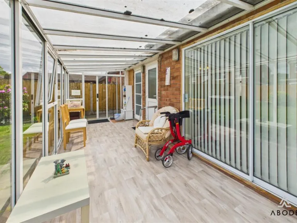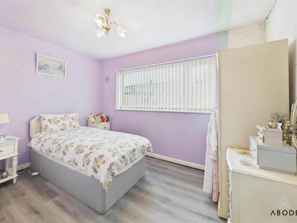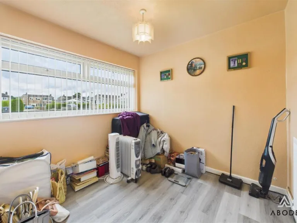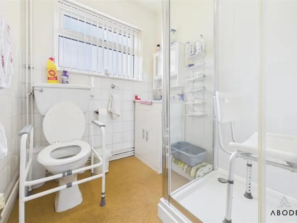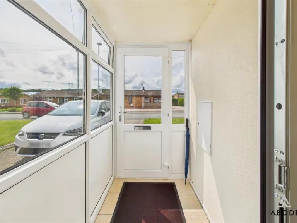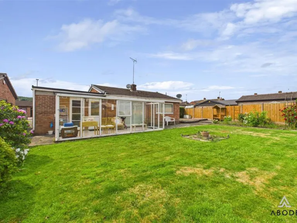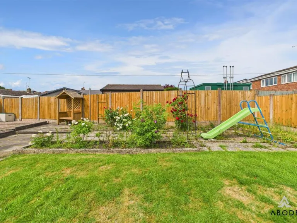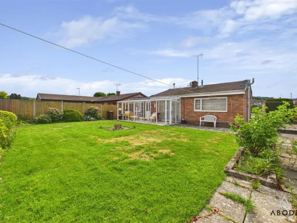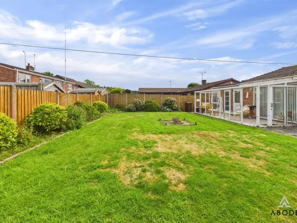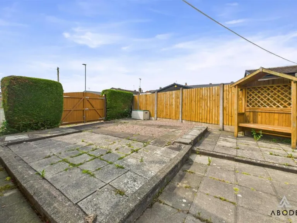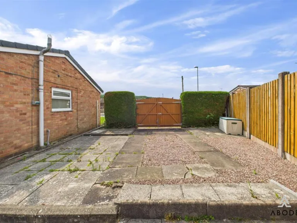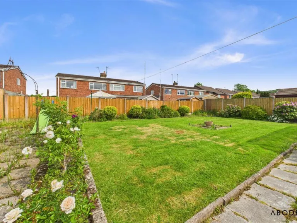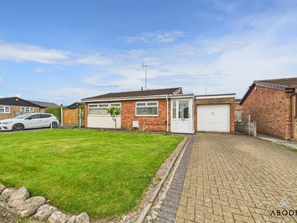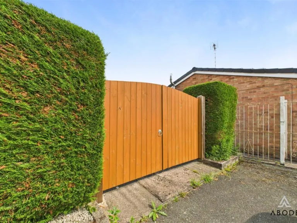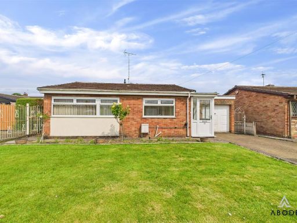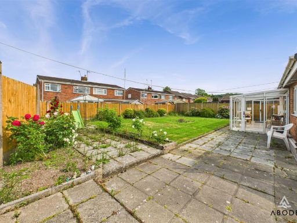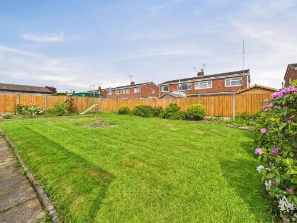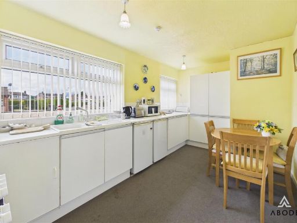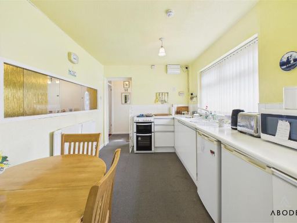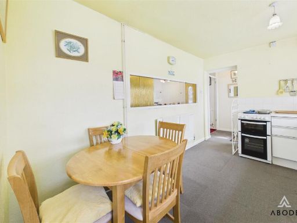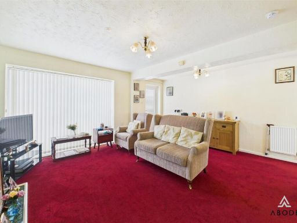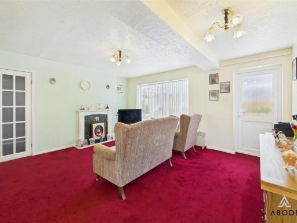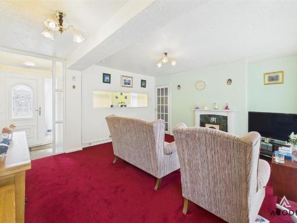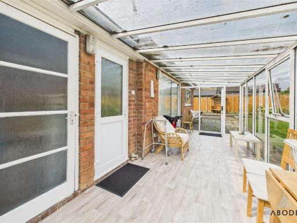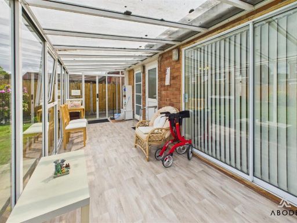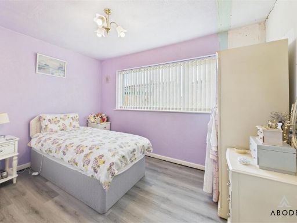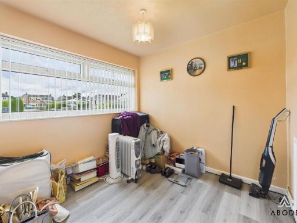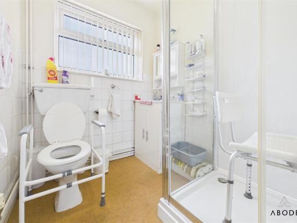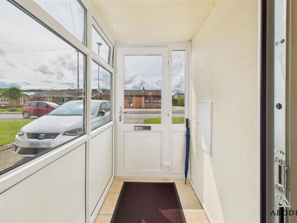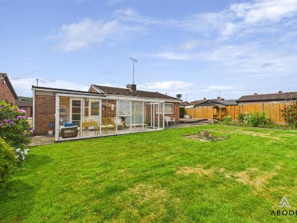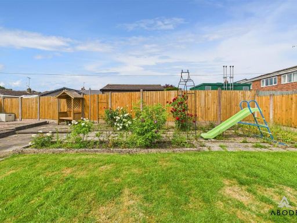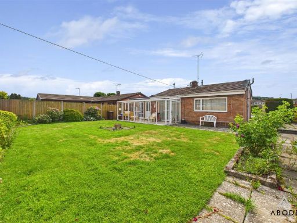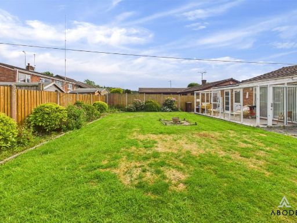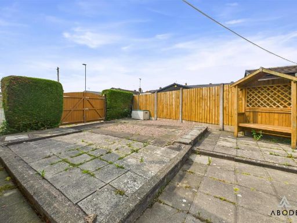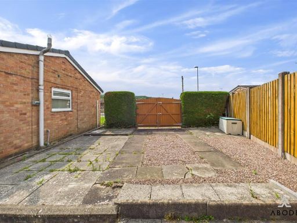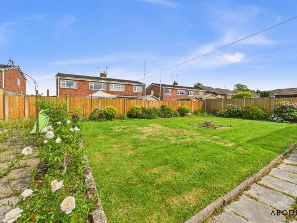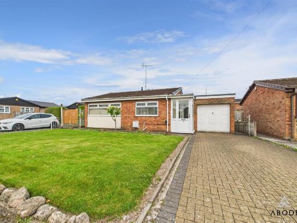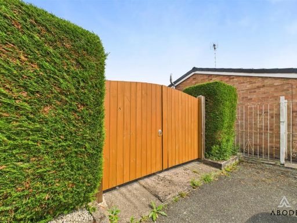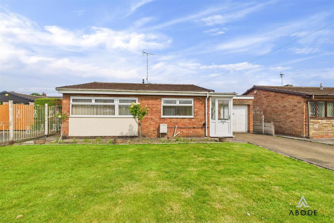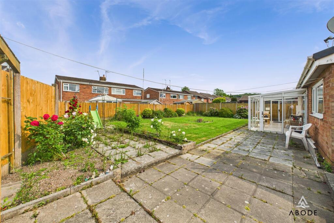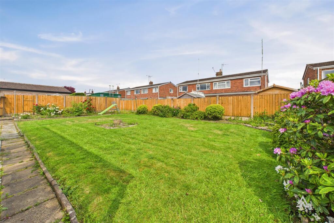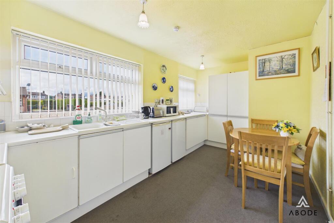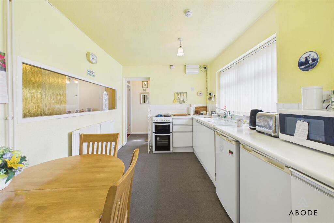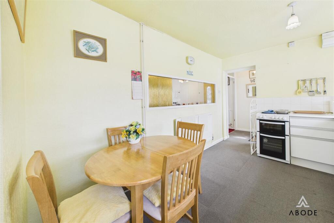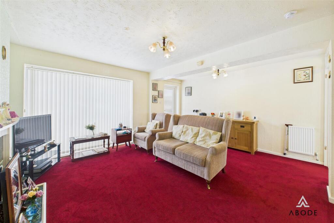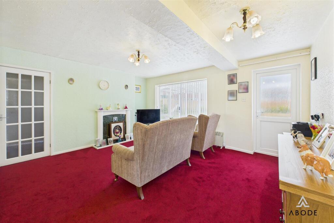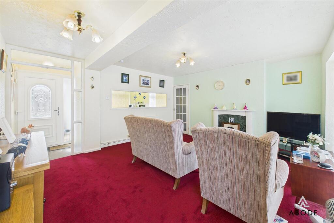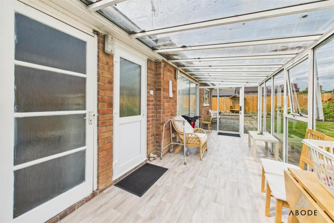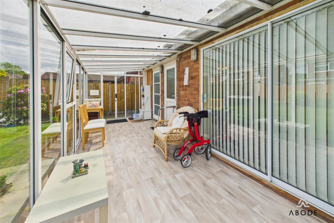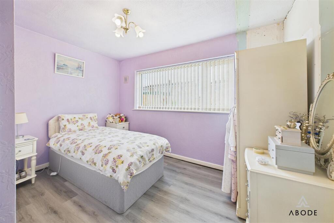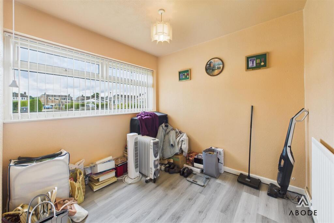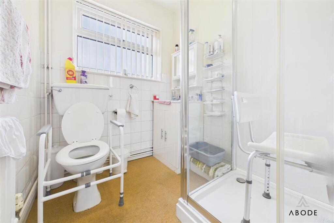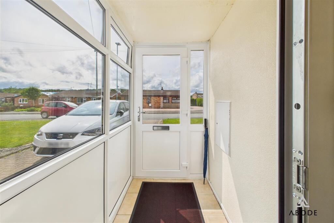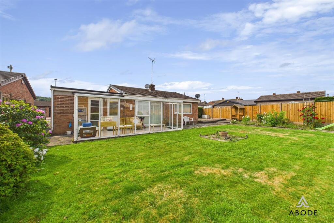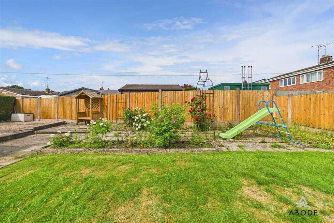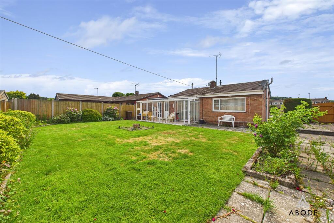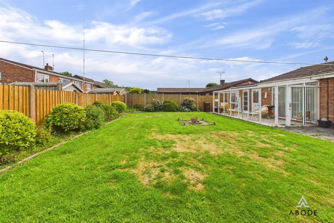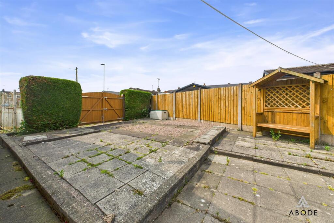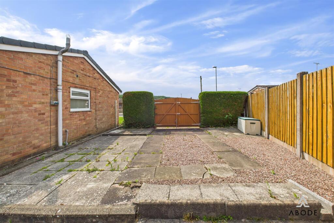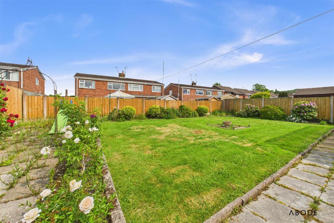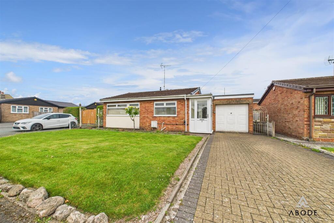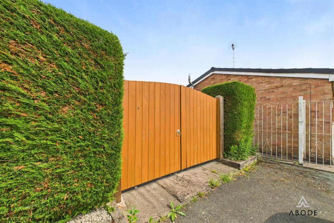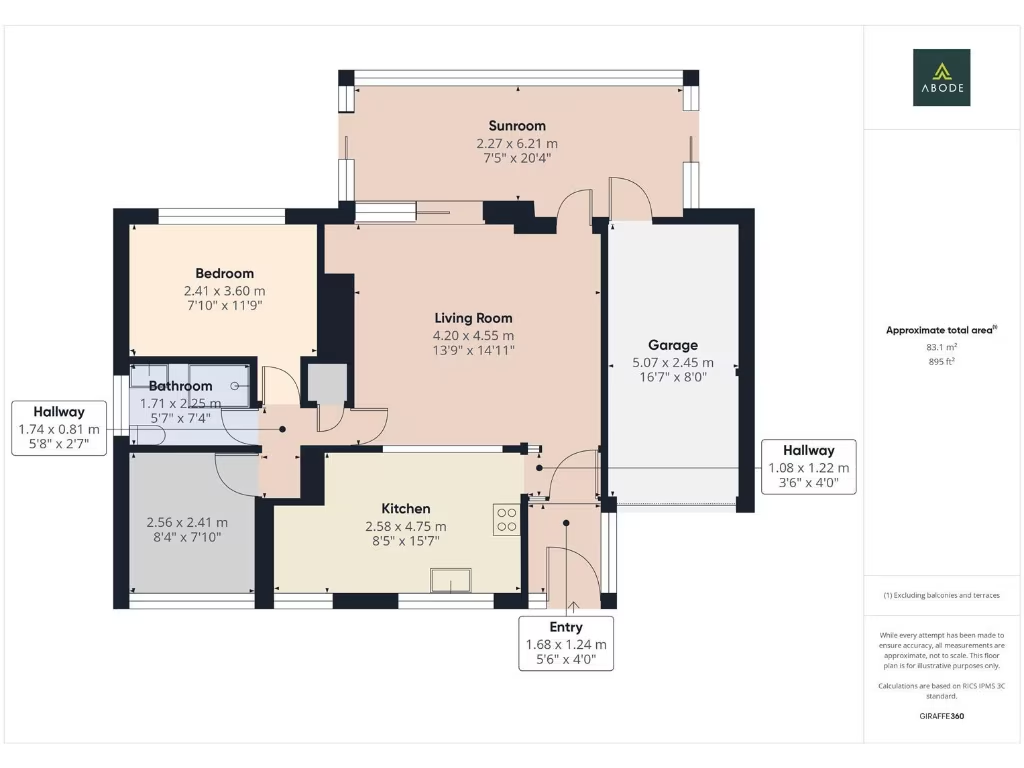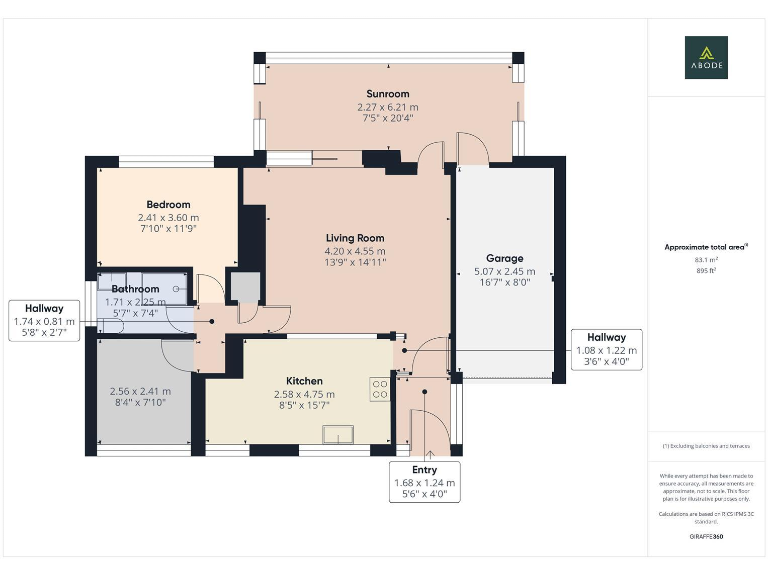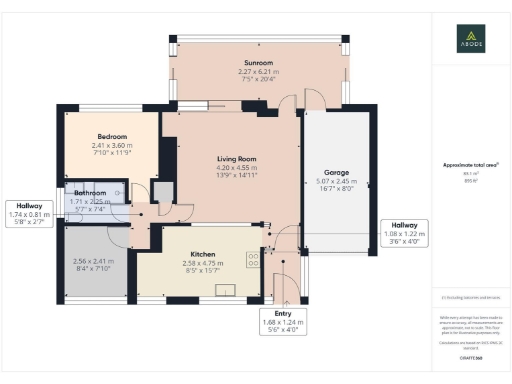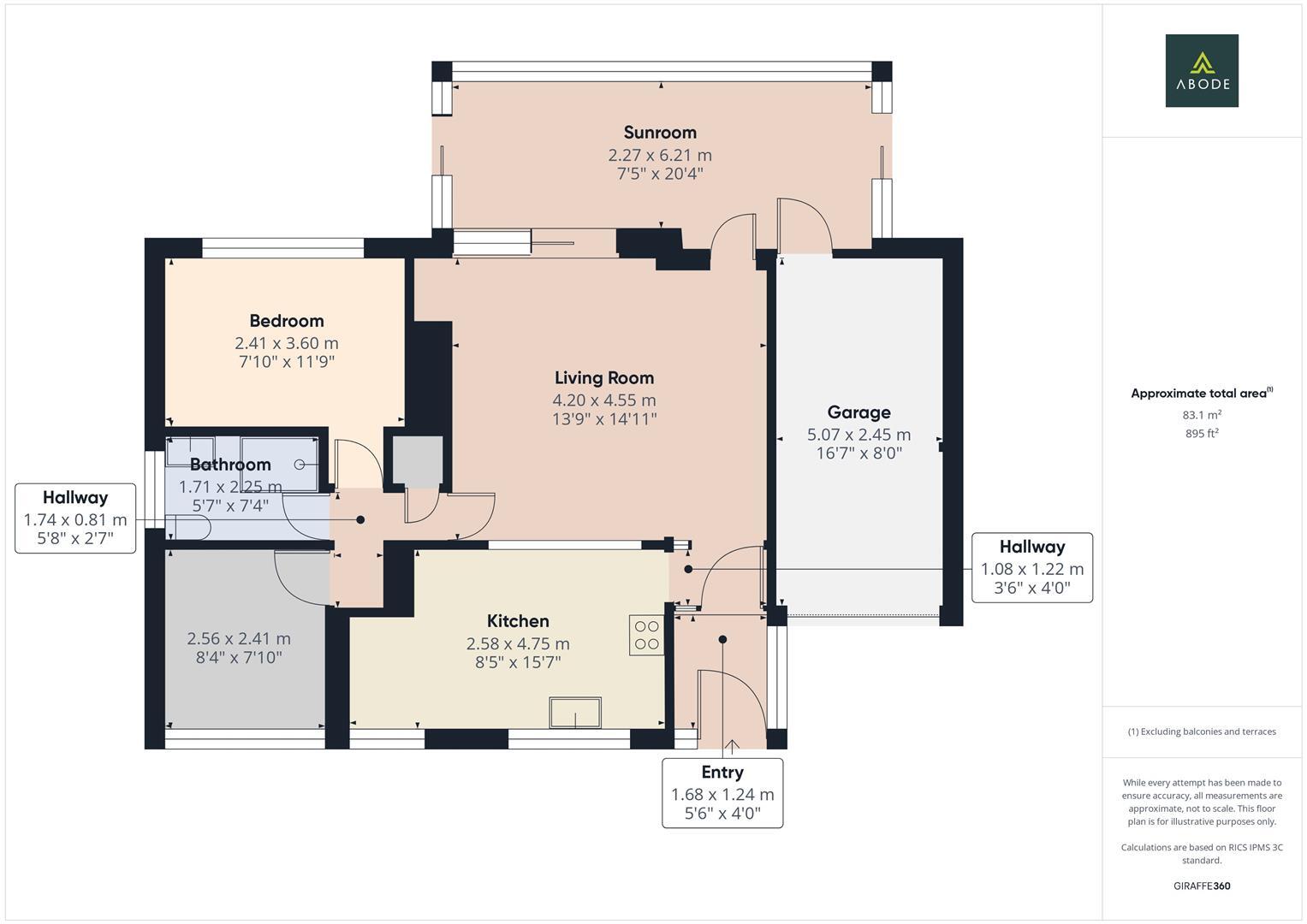Summary - Croxden Close, Cheadle, Stoke-On-Trent ST10 1NL
2 bed 1 bath Detached Bungalow
Spacious detached bungalow on a large plot with extension potential and garage.
- Detached two-bedroom single-storey bungalow on a generous plot
- Large enclosed rear garden with patio and mature borders
- Driveway plus garage with plumbing, power and storage
- Conservatory providing garden outlook and extra living space
- Potential to extend subject to planning permission (not applied)
- Single family bathroom only; may limit larger households
- Built 1967–75; some modernisation likely beneficial
- Tenure not specified; check before exchange
A spacious two-bedroom detached bungalow set on a generous plot in a quiet Cheadle cul-de-sac. The single-storey layout includes a bright living room, conservatory overlooking the large enclosed rear garden, a kitchen-diner, two well-proportioned bedrooms and a family bathroom — a practical home for downsizers or small families seeking low-stairs living.
The plot is a key asset: wide driveway, garage with plumbing and power, large lawned rear garden and double gates offering scope for additional parking. There is clear potential to extend or reconfigure (subject to necessary planning permissions), making this property suitable for buyers wanting to add value or adapt the layout for longer-term needs.
Built in the late 1960s to mid-1970s, the bungalow is well-presented but retains period elements and may benefit from targeted updating to kitchens, bathrooms and finishes. Important practical notes: only one bathroom, tenure is not specified, and any extension would require planning approval. Broadband is fast and local crime is low, with good nearby schools and easy access to town centre amenities and countryside walks.
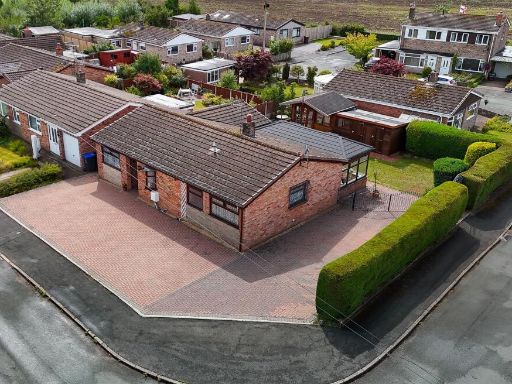 3 bedroom detached bungalow for sale in Croxden Close, Cheadle, ST10 — £300,000 • 3 bed • 1 bath • 1312 ft²
3 bedroom detached bungalow for sale in Croxden Close, Cheadle, ST10 — £300,000 • 3 bed • 1 bath • 1312 ft²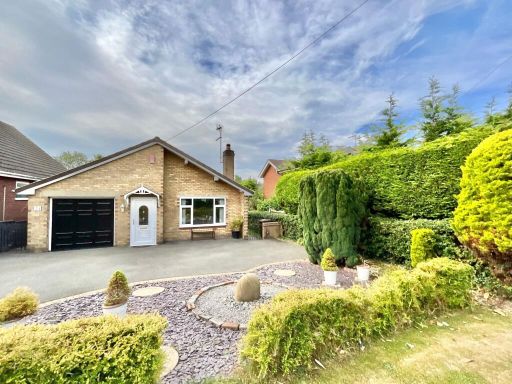 2 bedroom detached bungalow for sale in The Green, Cheadle, ST10 — £299,950 • 2 bed • 1 bath • 807 ft²
2 bedroom detached bungalow for sale in The Green, Cheadle, ST10 — £299,950 • 2 bed • 1 bath • 807 ft²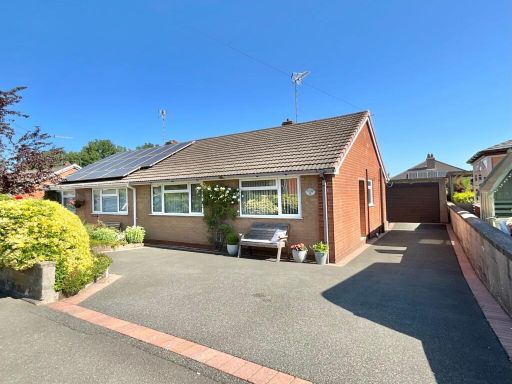 2 bedroom semi-detached bungalow for sale in Derwent Drive, Cheadle, ST10 — £195,000 • 2 bed • 1 bath • 657 ft²
2 bedroom semi-detached bungalow for sale in Derwent Drive, Cheadle, ST10 — £195,000 • 2 bed • 1 bath • 657 ft²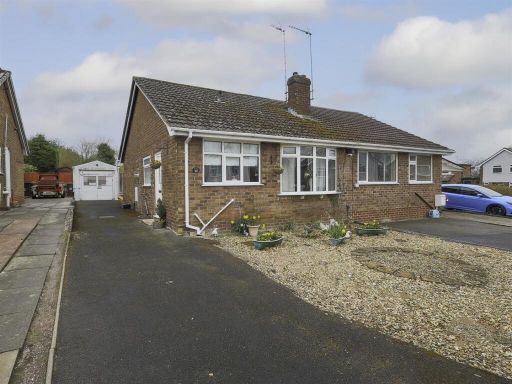 2 bedroom semi-detached bungalow for sale in 23 Kingfisher Crescent, Cheadle, ST10 — £179,950 • 2 bed • 1 bath • 506 ft²
2 bedroom semi-detached bungalow for sale in 23 Kingfisher Crescent, Cheadle, ST10 — £179,950 • 2 bed • 1 bath • 506 ft²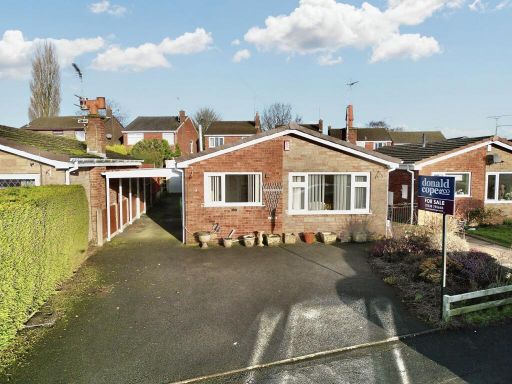 2 bedroom detached bungalow for sale in Beswick Close, Cheadle, ST10 — £195,000 • 2 bed • 1 bath • 624 ft²
2 bedroom detached bungalow for sale in Beswick Close, Cheadle, ST10 — £195,000 • 2 bed • 1 bath • 624 ft²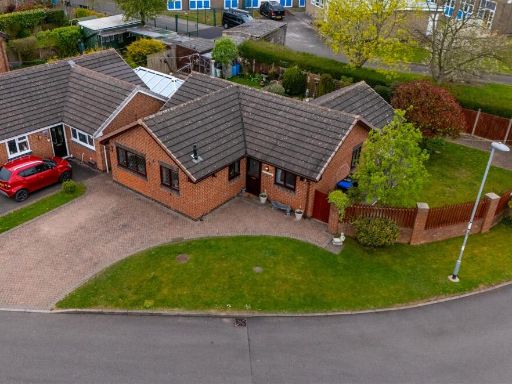 2 bedroom detached bungalow for sale in The Sidings, Cheadle, ST10 — £285,000 • 2 bed • 2 bath • 824 ft²
2 bedroom detached bungalow for sale in The Sidings, Cheadle, ST10 — £285,000 • 2 bed • 2 bath • 824 ft²