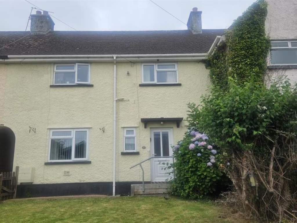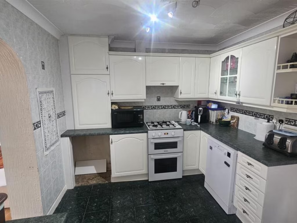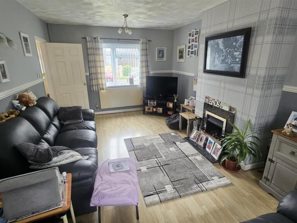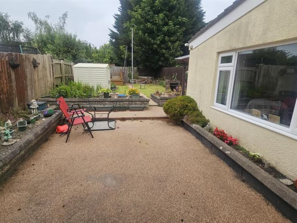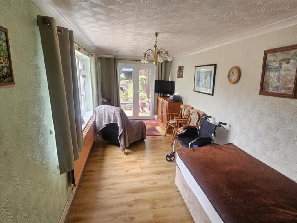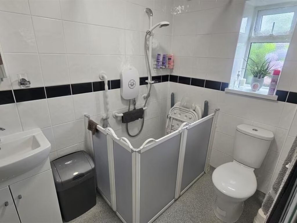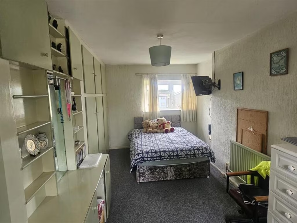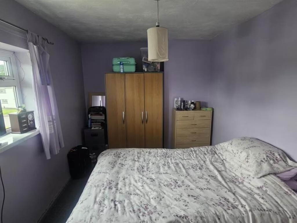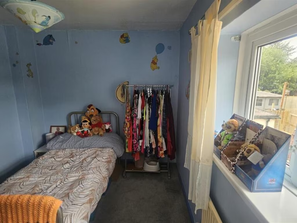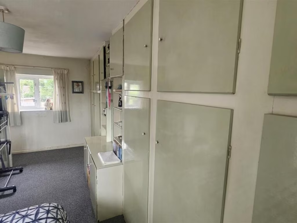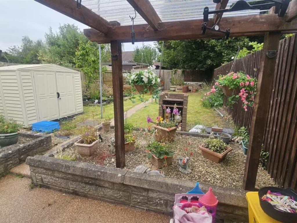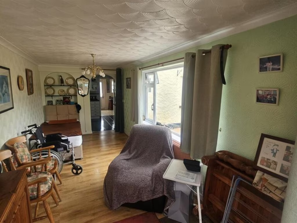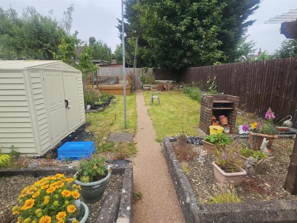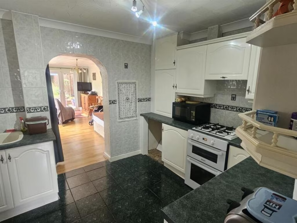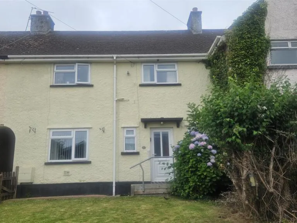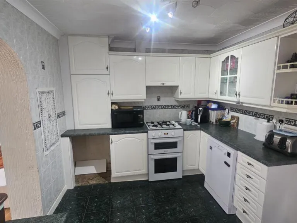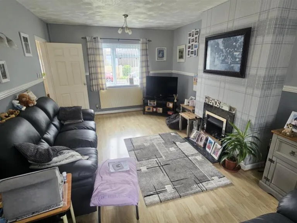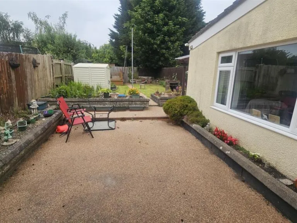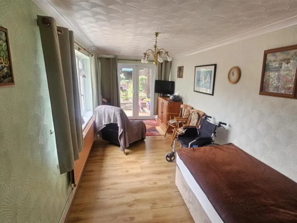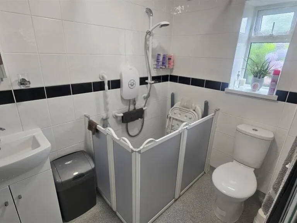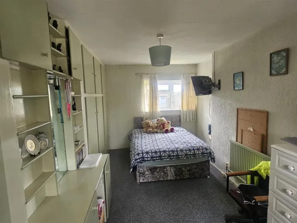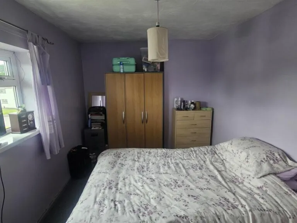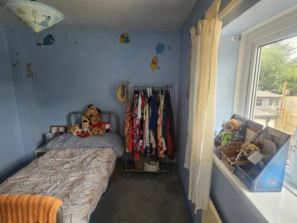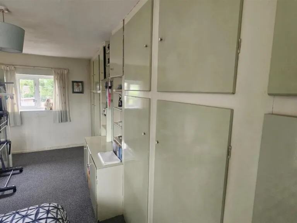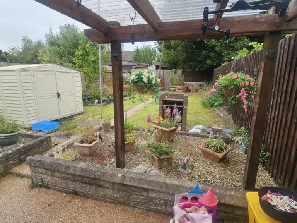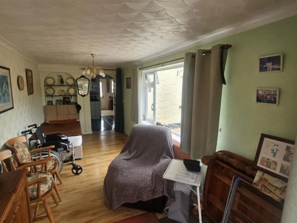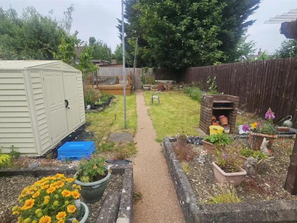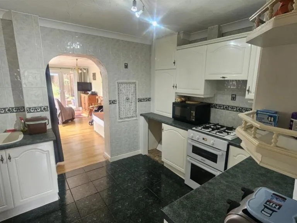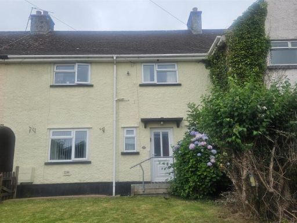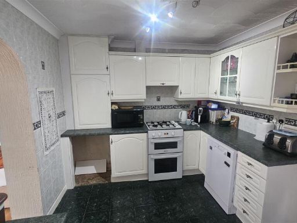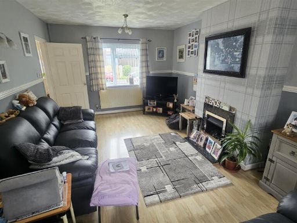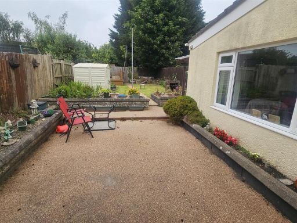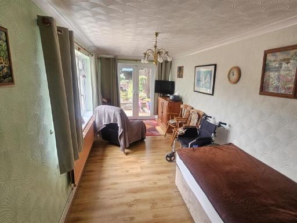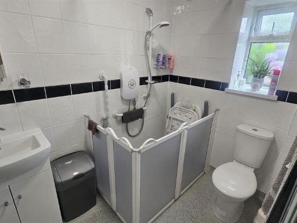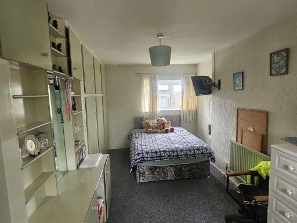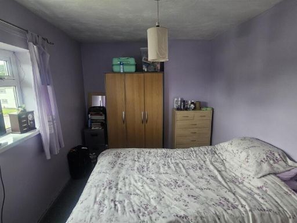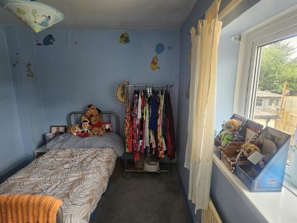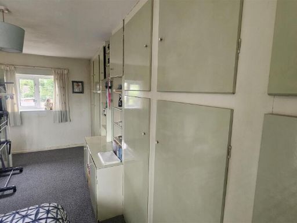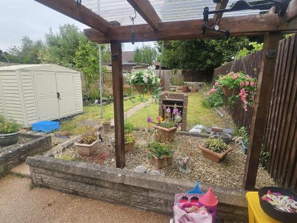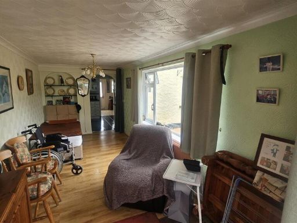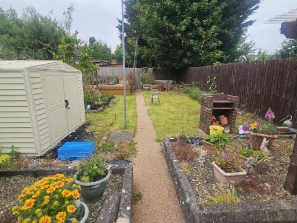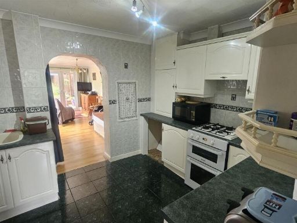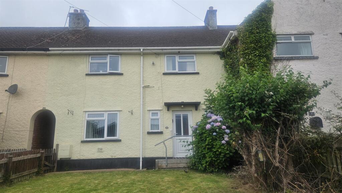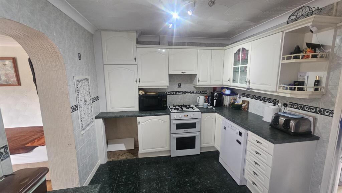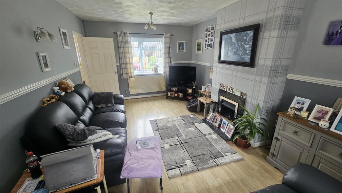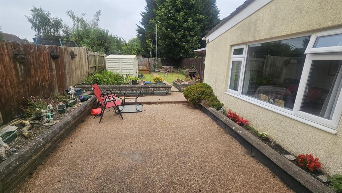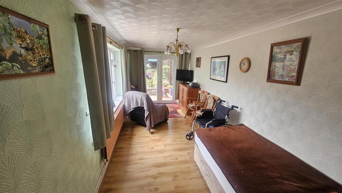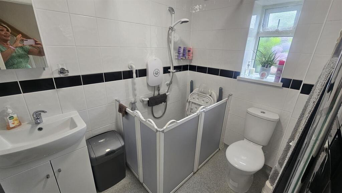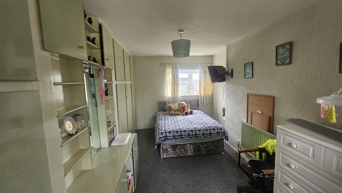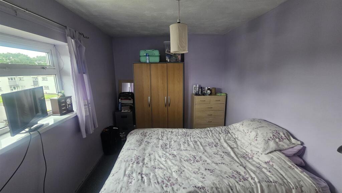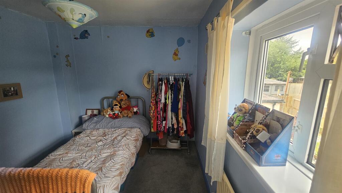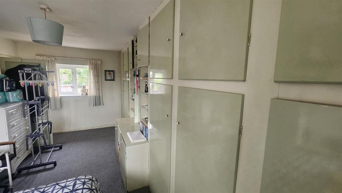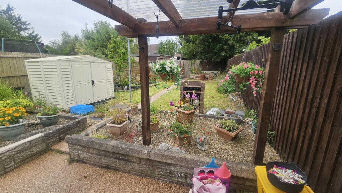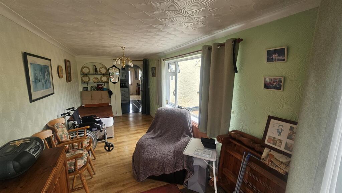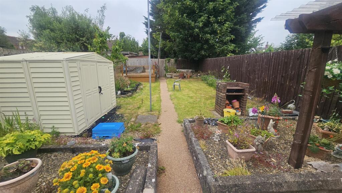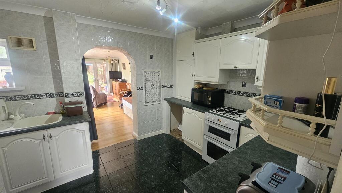Summary - 8, PENTWYN TERRACE, CARDIFF, MARSHFIELD CF3 2TW
3 bed 1 bath Terraced
Village three-bedroom terrace with large garden — ideal for first-time buyers ready to update.
Three double bedrooms and fully boarded loft with staircase
Large rear garden with resin patio, decking and detached shed
Extended layout includes separate dining room with French doors
Gas central heating and double glazing (unknown install dates)
Requires modernisation—dated kitchen and older internal finishes
Single shower room only; one bathroom for three bedrooms
Average broadband and mobile signal in the area
Located near M4, village school, shop and pub; freehold
Set in the village of Marshfield, this extended mid-20th-century terraced house offers three double bedrooms, a large rear garden and a fully boarded loft. The layout includes a generous lounge, separate dining room with French-style doors, fitted kitchen and a downstairs shower room — practical living for a growing household or first-time buyers.
The house benefits from gas central heating, double glazing and a decent plot with both front and substantial rear gardens including a resin patio, deck and an additional overgrown area with a large detached shed. Proximity to the M4 corridor, local primary school, shop and village pub adds everyday convenience and commuter appeal.
The property is presented with many original and dated finishes: older kitchen cabinetry, some external pebble-dash and an overall need for modernisation in places. Broadband and mobile signal are average in the area. The house is freehold with affordable council tax and no flood risk.
This is a straightforward opportunity for a first-time buyer or investor prepared to update and personalise. Renovation can add value and improve energy performance; the large garden and boarded loft provide scope to extend or reconfigure subject to permissions.
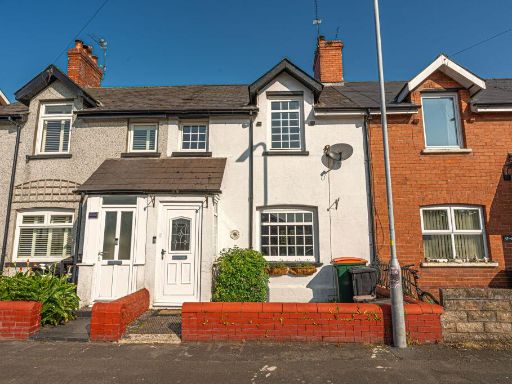 3 bedroom terraced house for sale in Pentwyn Terrace, Marshfield, CF3 — £250,000 • 3 bed • 1 bath • 1066 ft²
3 bedroom terraced house for sale in Pentwyn Terrace, Marshfield, CF3 — £250,000 • 3 bed • 1 bath • 1066 ft²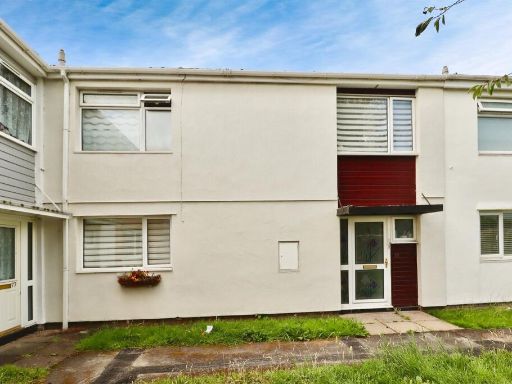 3 bedroom terraced house for sale in Pentwyn Terrace, Marshfield, Cardiff, CF3 — £235,000 • 3 bed • 1 bath • 808 ft²
3 bedroom terraced house for sale in Pentwyn Terrace, Marshfield, Cardiff, CF3 — £235,000 • 3 bed • 1 bath • 808 ft²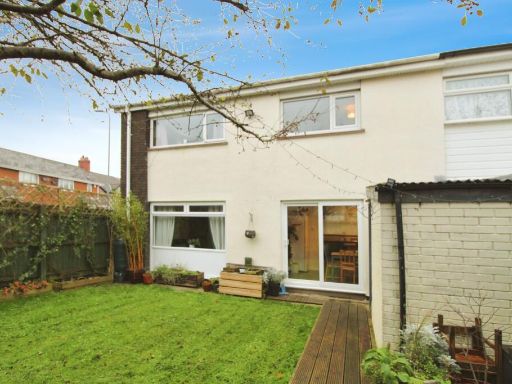 3 bedroom end of terrace house for sale in Pentwyn Terrace, Marshfield, Cardiff, CF3 — £250,000 • 3 bed • 1 bath • 636 ft²
3 bedroom end of terrace house for sale in Pentwyn Terrace, Marshfield, Cardiff, CF3 — £250,000 • 3 bed • 1 bath • 636 ft²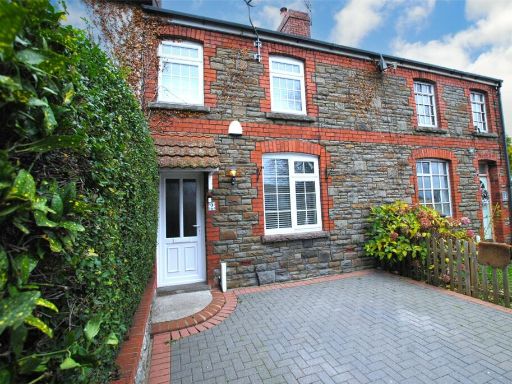 2 bedroom terraced house for sale in The Hollies, Wellfield Road, Marshfield, Cardiff, CF3 — £340,000 • 2 bed • 2 bath • 845 ft²
2 bedroom terraced house for sale in The Hollies, Wellfield Road, Marshfield, Cardiff, CF3 — £340,000 • 2 bed • 2 bath • 845 ft²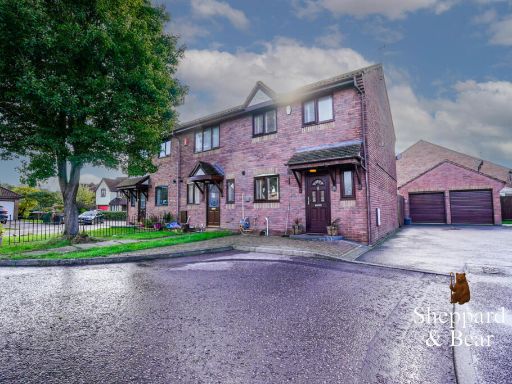 3 bedroom end of terrace house for sale in The Meadows, Marshfield, Cardiff, CF3 — £280,000 • 3 bed • 1 bath • 718 ft²
3 bedroom end of terrace house for sale in The Meadows, Marshfield, Cardiff, CF3 — £280,000 • 3 bed • 1 bath • 718 ft²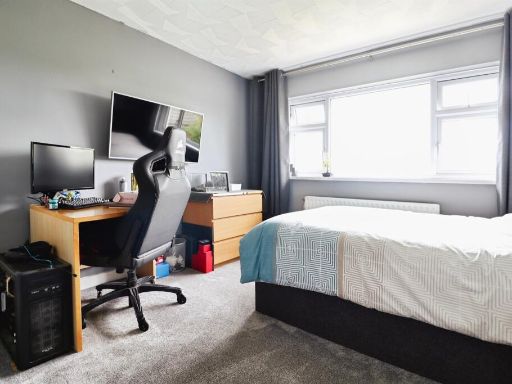 3 bedroom semi-detached house for sale in St. Mellons Road, Marshfield, Cardiff, CF3 — £350,000 • 3 bed • 1 bath • 668 ft²
3 bedroom semi-detached house for sale in St. Mellons Road, Marshfield, Cardiff, CF3 — £350,000 • 3 bed • 1 bath • 668 ft²