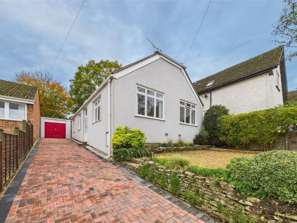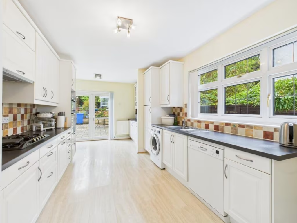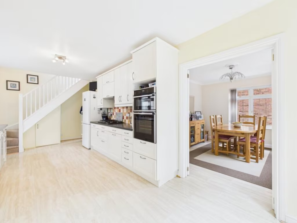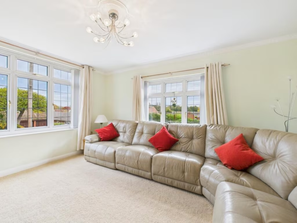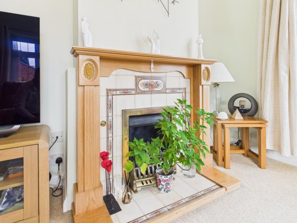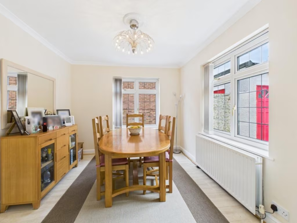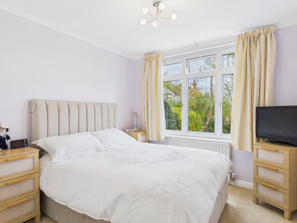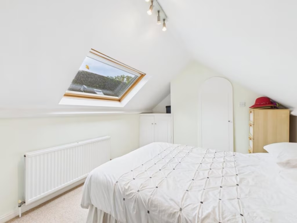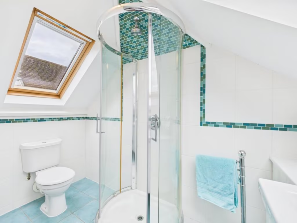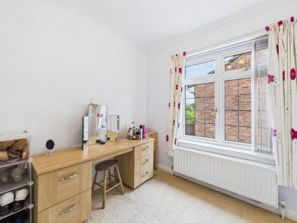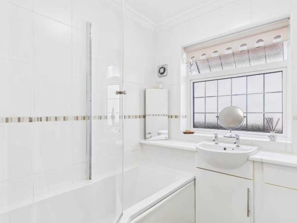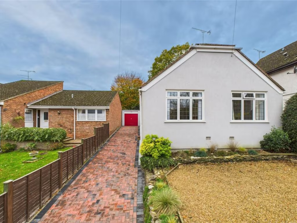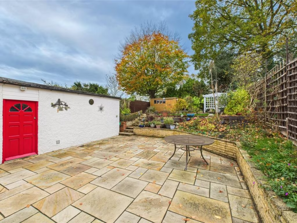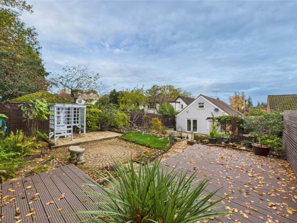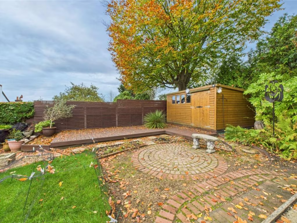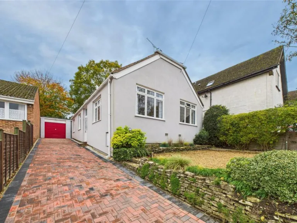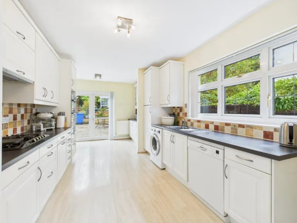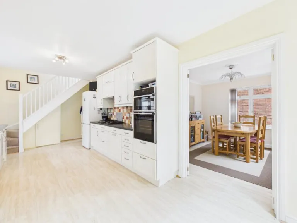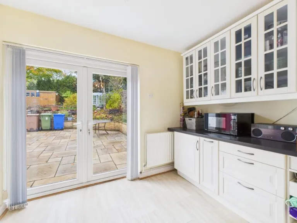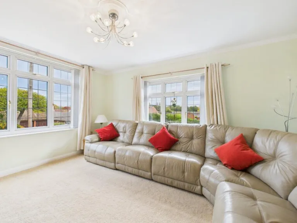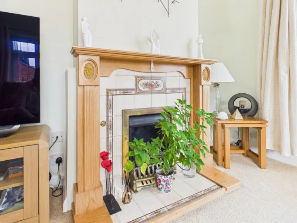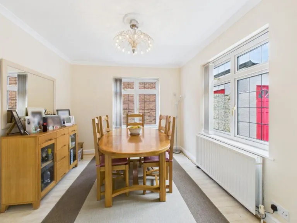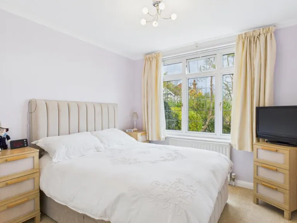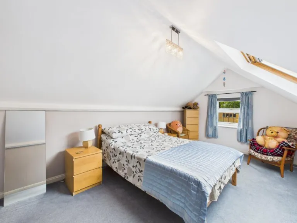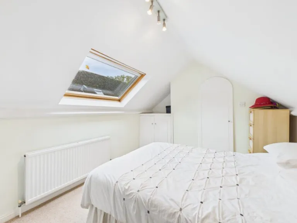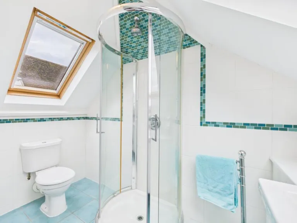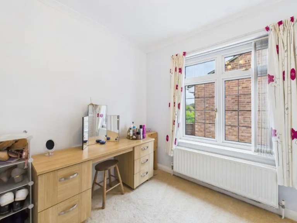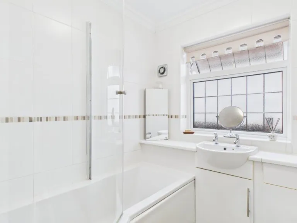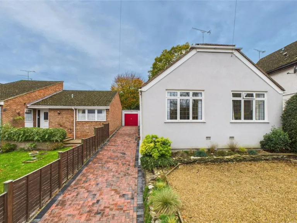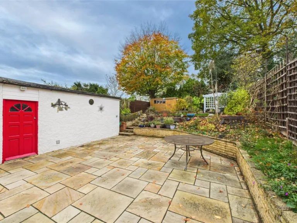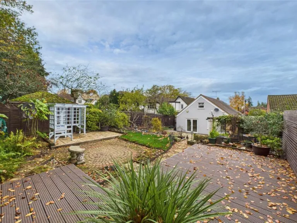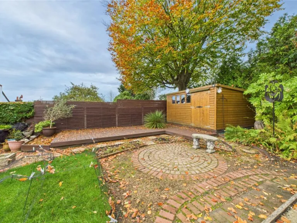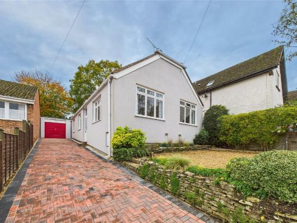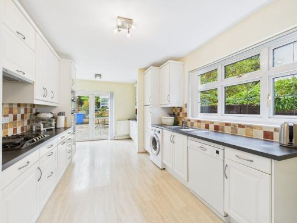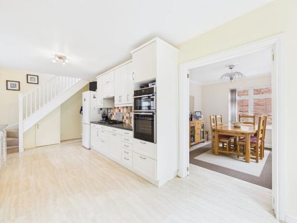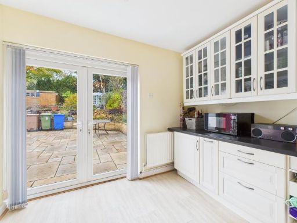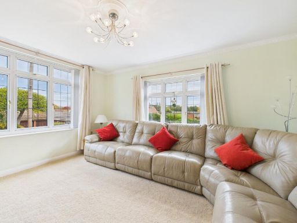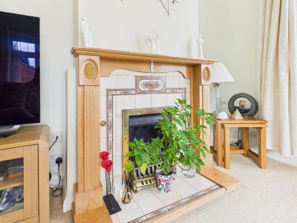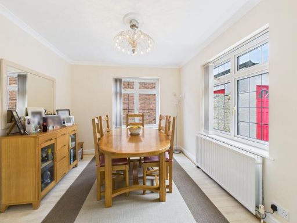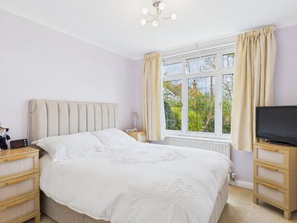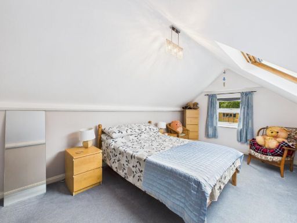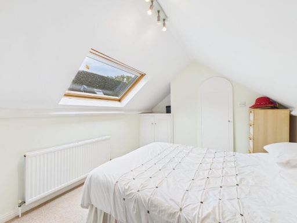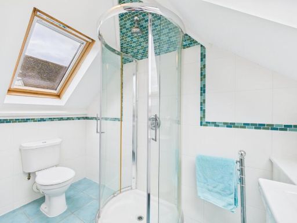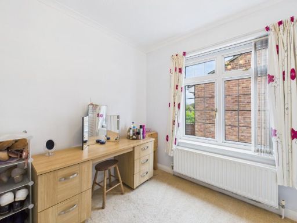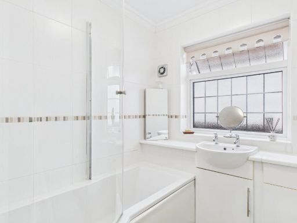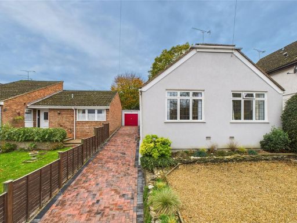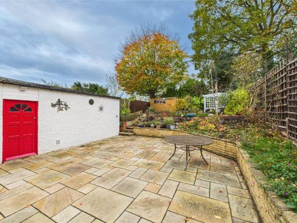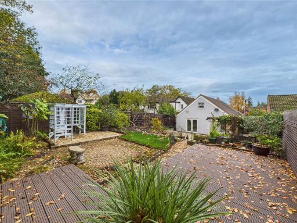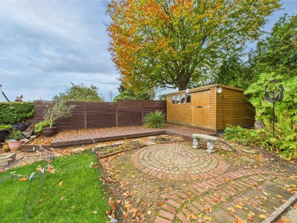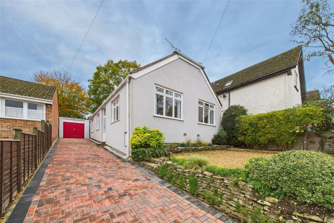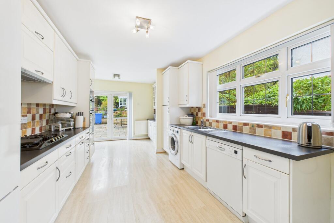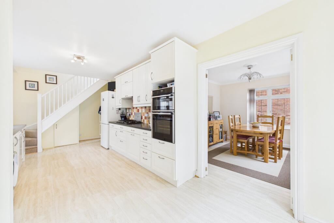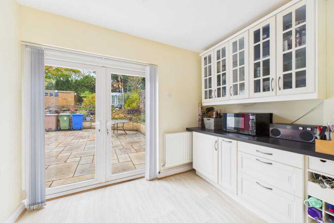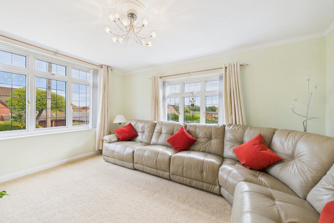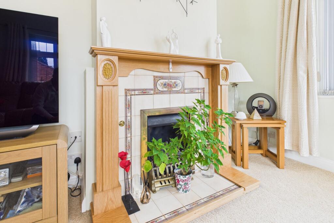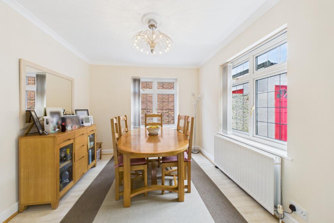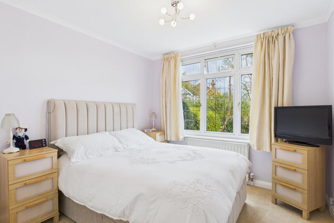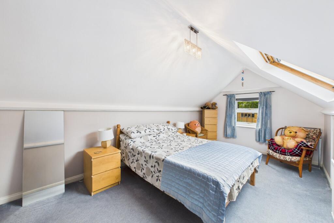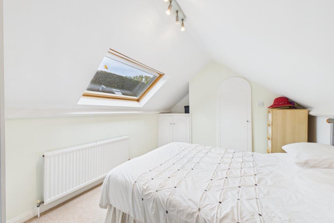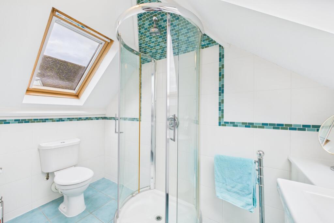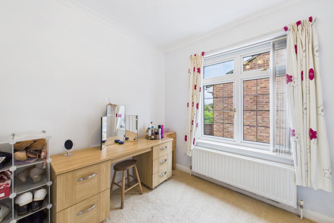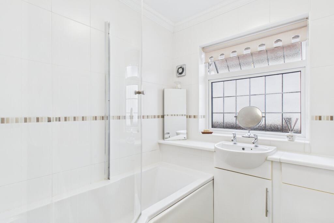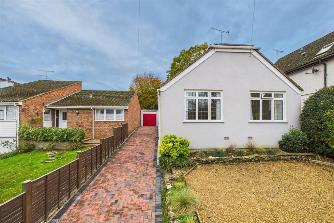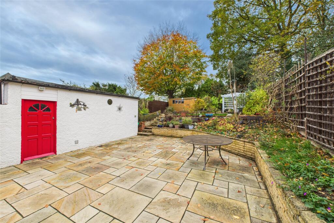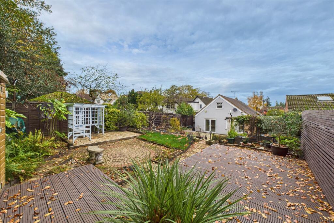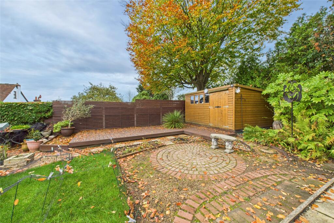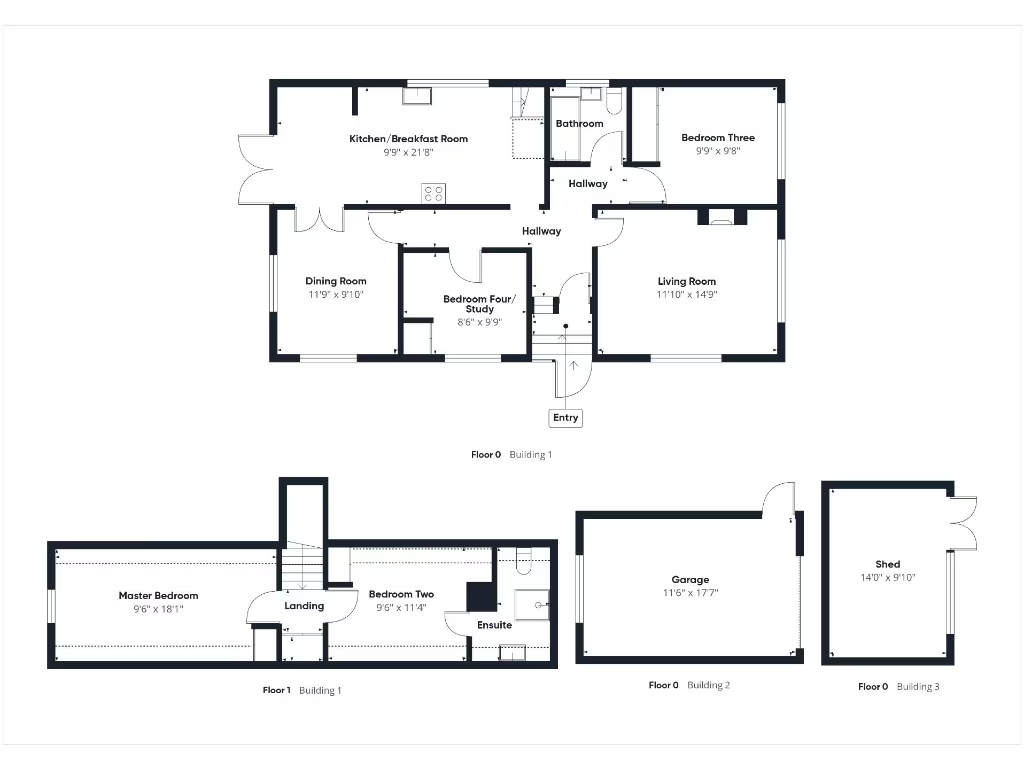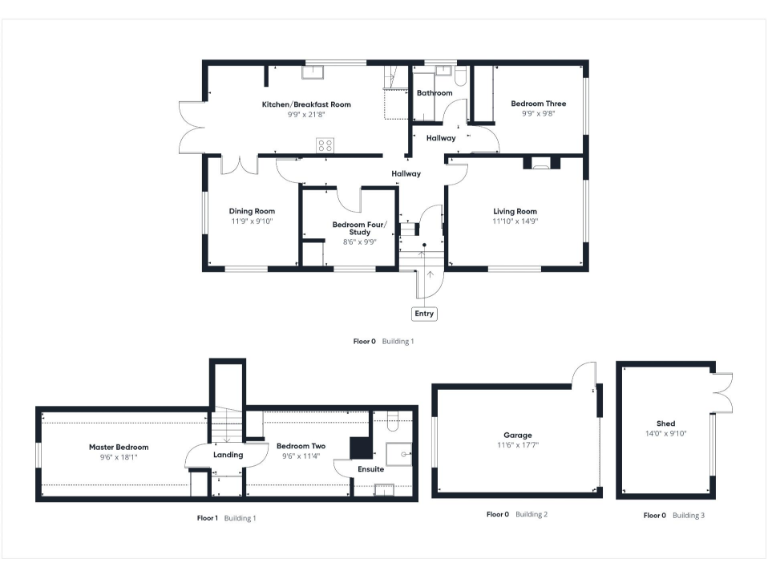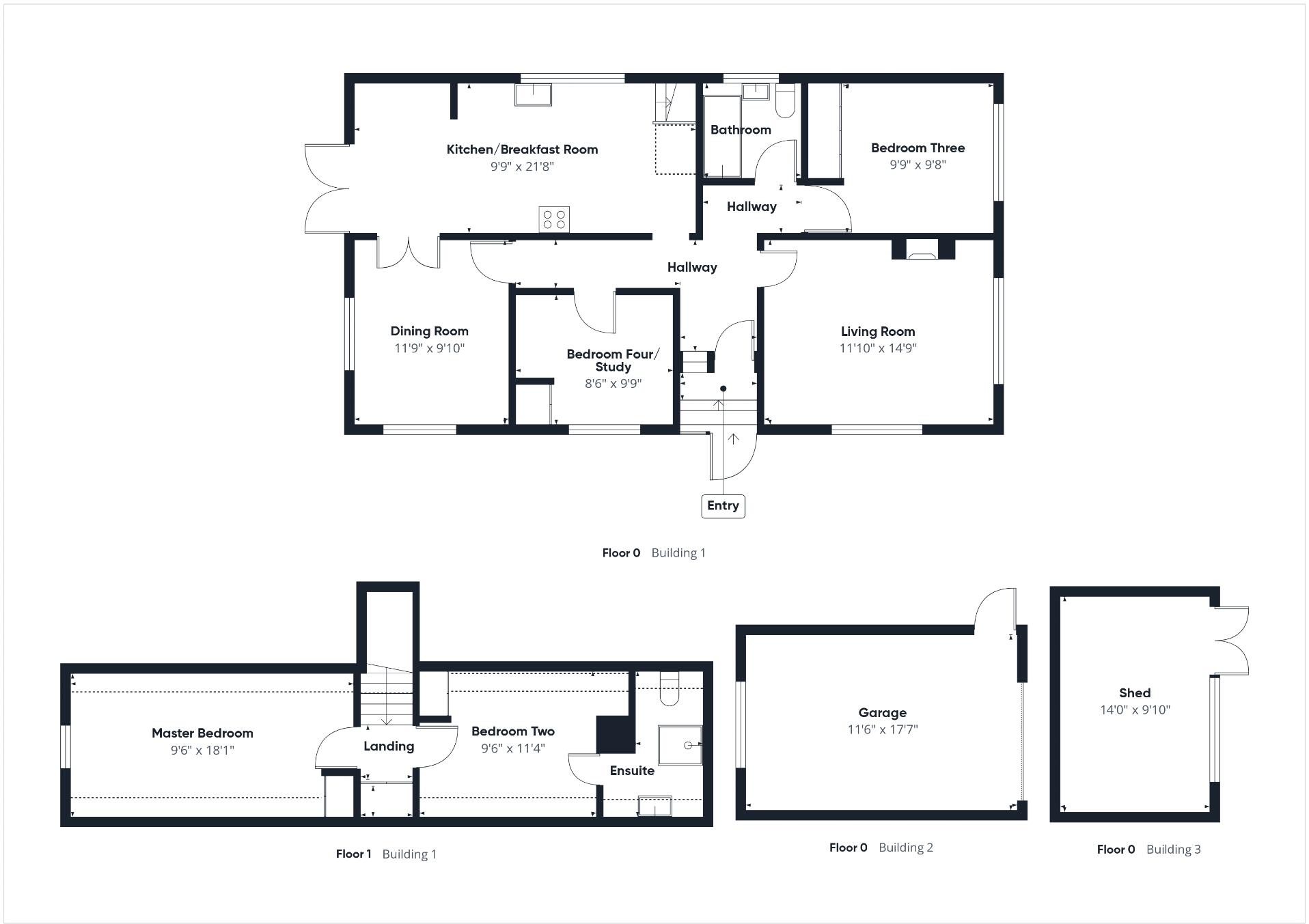Summary - 22 WAVERLEY ROAD FARNBOROUGH GU14 7EY
4 bed 2 bath Bungalow
Large plot, garage and excellent schools — ideal for growing or downsizing families.
Detached chalet bungalow with large private plot and detached garage
Long driveway parking for up to four cars; good kerb appeal
22ft kitchen/breakfast with French doors to private rear garden
Master bedroom with ensuite; two further first-floor Velux bedrooms
Freehold; built c.1996–2002 with double glazing and gas central heating
Close to excellent schools, fast broadband and strong commuter links
Area very affluent with low crime; suitable for families or downsizers
Requires some modernisation/reconfiguration to maximise value
Set within the sought-after Farnborough Park Development, this detached chalet bungalow offers flexible family living across two levels. The property occupies a large, private plot with a detached garage and long driveway that will comfortably accommodate several cars, making it practical for multiple drivers. The ground floor includes a generous 22ft kitchen/breakfast room with French doors onto the rear garden, separate dining room and spacious living room — bright rooms with dual-aspect glazing and low-maintenance garden space.
Upstairs provides two further bedrooms with Velux windows and a modern shower room; the master bedroom benefits from an ensuite. The layout suits families or downsizers who want some separation between living and sleeping spaces, though note the chalet arrangement means some bedrooms are on the first floor and accessed by stairs. The property is freehold, built around 1996–2002, with double glazing and gas central heating via a boiler and radiators.
This home is well located for excellent commuter links and several highly regarded schools nearby, including state and independent options. Broadband speeds and mobile signal are reported as good, and the area is very affluent with low crime — positive for family buyers or those seeking long-term resale value. There is clear potential to update or reconfigure internal spaces to suit modern tastes and maximise value; the house presents well but modernisation of kitchen or bathrooms could add further appeal.
Notable practical points: council tax is above average; while the gardens are tidy and private, the chalet layout may not suit buyers who require single-level living. Flood risk is low and the property is freehold, but prospective purchasers should inspect details of the upstairs head-height and room proportions due to the roofline and Velux fenestration.
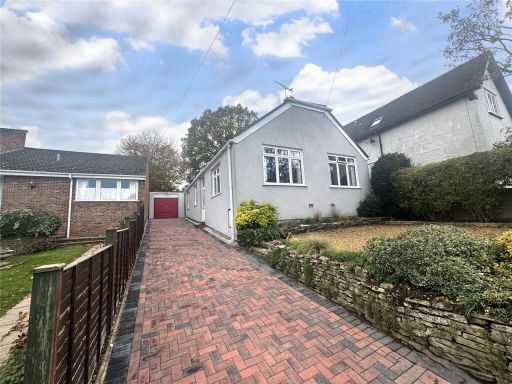 4 bedroom detached house for sale in Waverley Road, Farnborough, Hampshire, GU14 — £625,000 • 4 bed • 2 bath • 1246 ft²
4 bedroom detached house for sale in Waverley Road, Farnborough, Hampshire, GU14 — £625,000 • 4 bed • 2 bath • 1246 ft²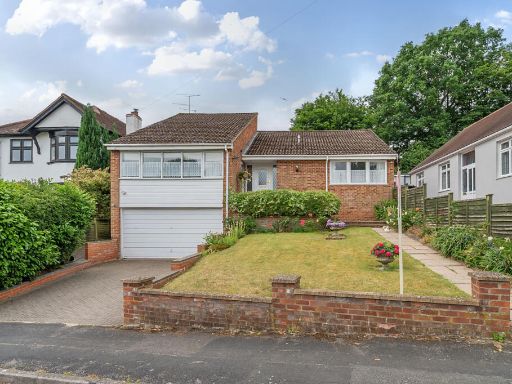 4 bedroom detached bungalow for sale in Waverley Road, Farnborough, GU14 — £670,000 • 4 bed • 2 bath • 2140 ft²
4 bedroom detached bungalow for sale in Waverley Road, Farnborough, GU14 — £670,000 • 4 bed • 2 bath • 2140 ft²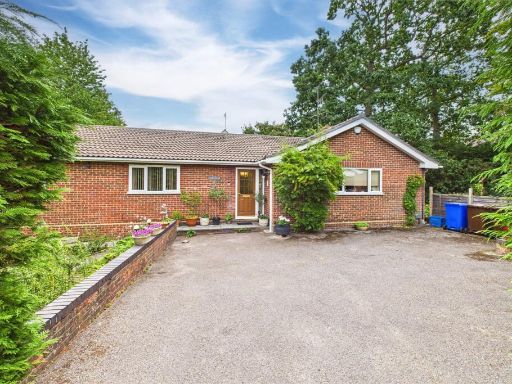 3 bedroom bungalow for sale in Church Avenue, Farnborough, Hampshire, GU14 — £600,000 • 3 bed • 2 bath • 1709 ft²
3 bedroom bungalow for sale in Church Avenue, Farnborough, Hampshire, GU14 — £600,000 • 3 bed • 2 bath • 1709 ft²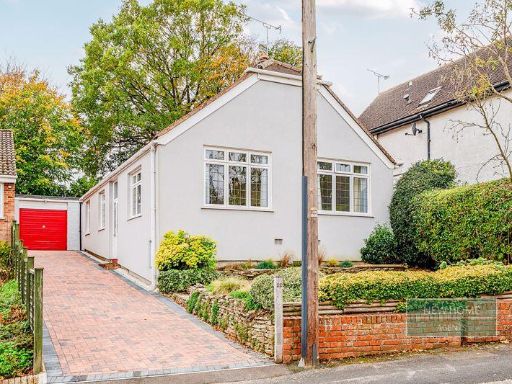 4 bedroom bungalow for sale in Waverley Road, Farnborough, GU14 7EY, GU14 — £625,000 • 4 bed • 2 bath • 1830 ft²
4 bedroom bungalow for sale in Waverley Road, Farnborough, GU14 7EY, GU14 — £625,000 • 4 bed • 2 bath • 1830 ft²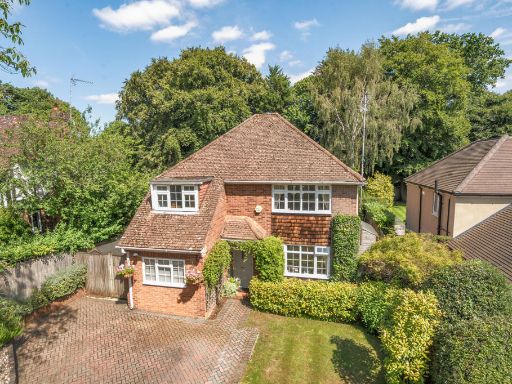 4 bedroom detached house for sale in Avenue Road, Farnborough , GU14 — £925,000 • 4 bed • 2 bath • 2045 ft²
4 bedroom detached house for sale in Avenue Road, Farnborough , GU14 — £925,000 • 4 bed • 2 bath • 2045 ft²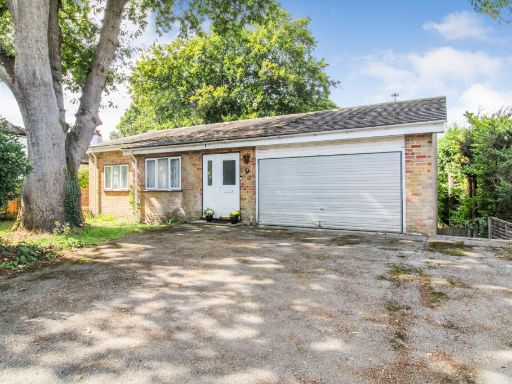 4 bedroom detached house for sale in Church Avenue, Farnborough , GU14 — £625,000 • 4 bed • 2 bath • 1931 ft²
4 bedroom detached house for sale in Church Avenue, Farnborough , GU14 — £625,000 • 4 bed • 2 bath • 1931 ft²