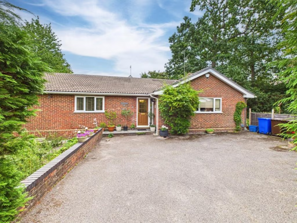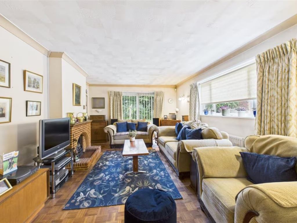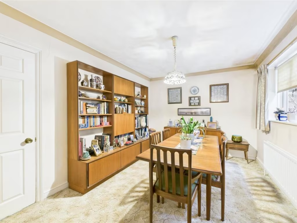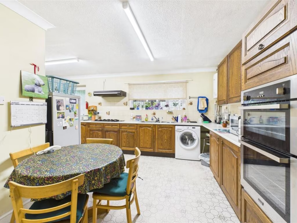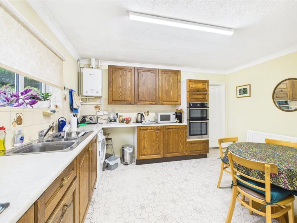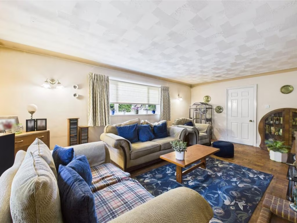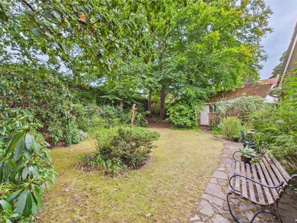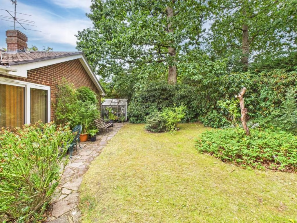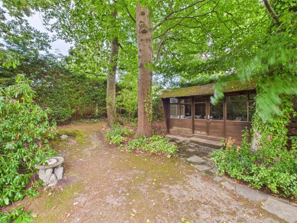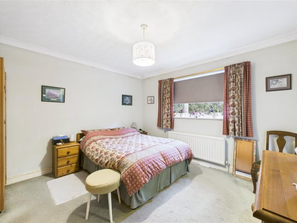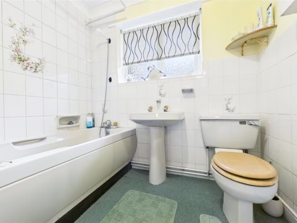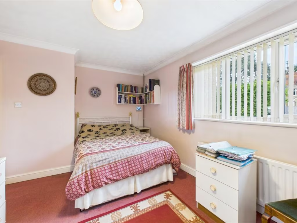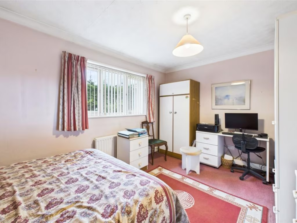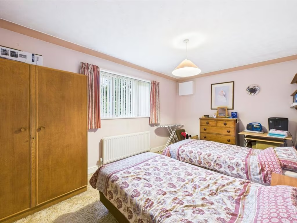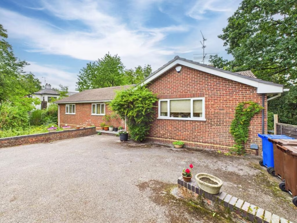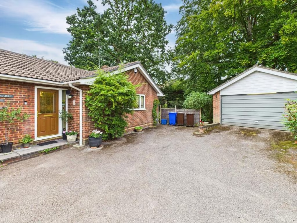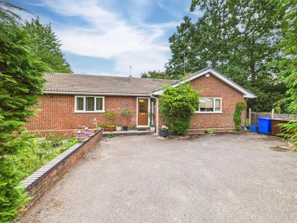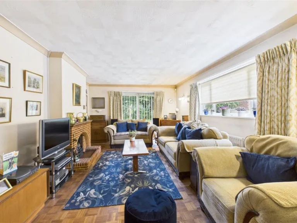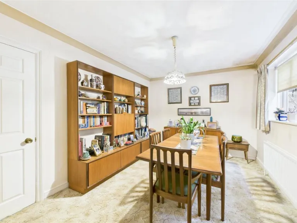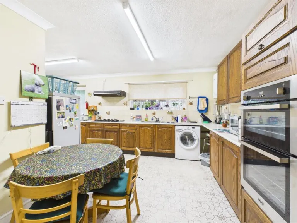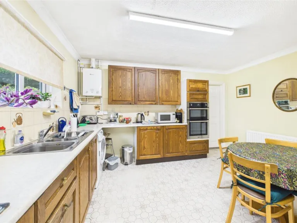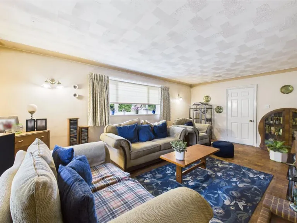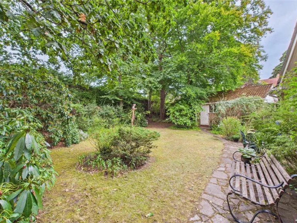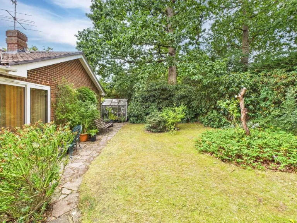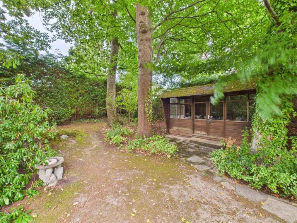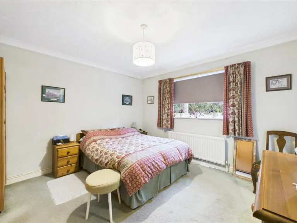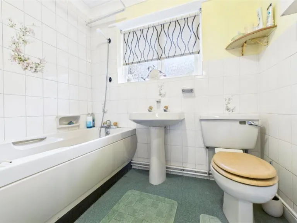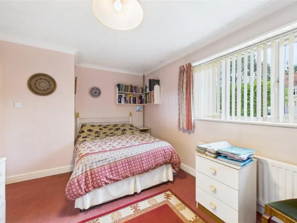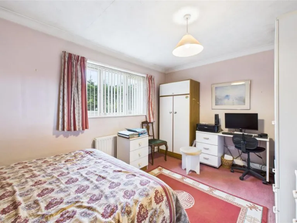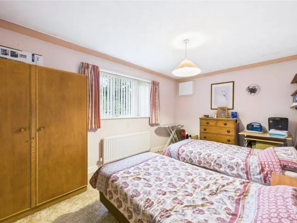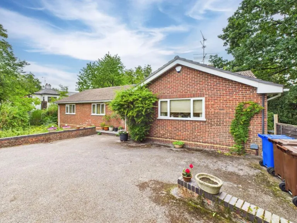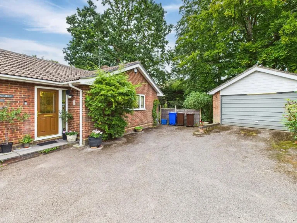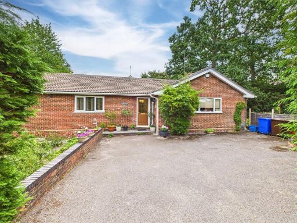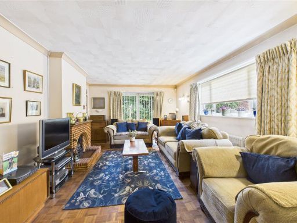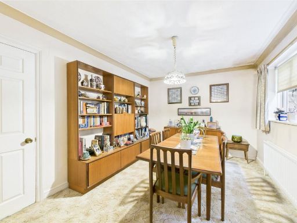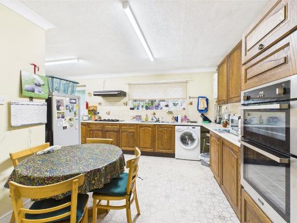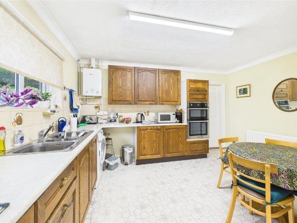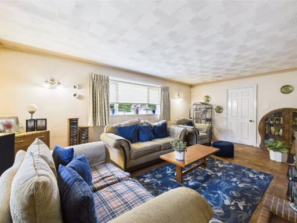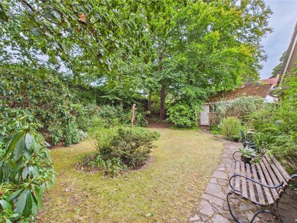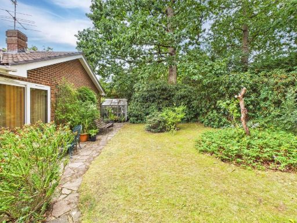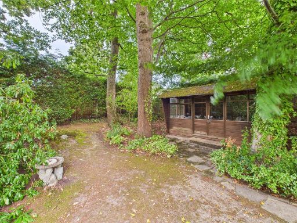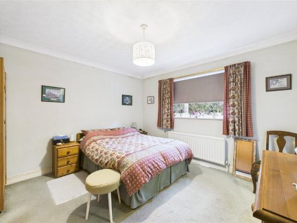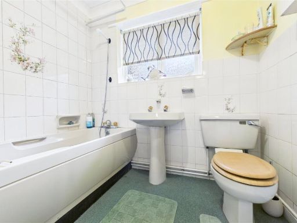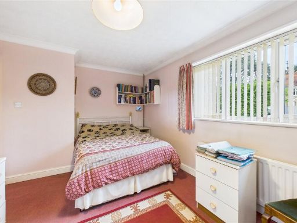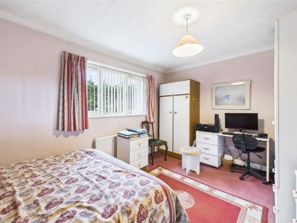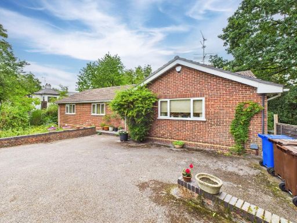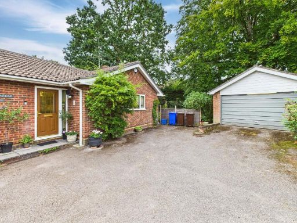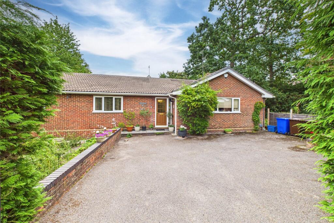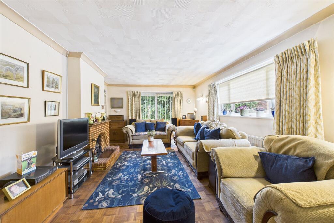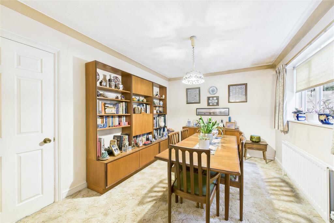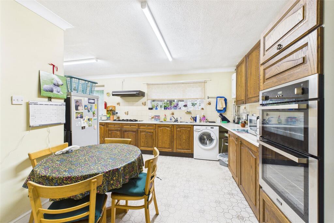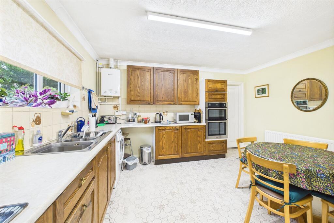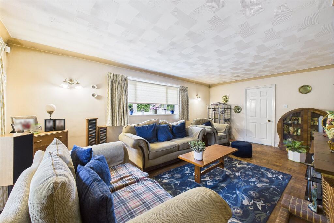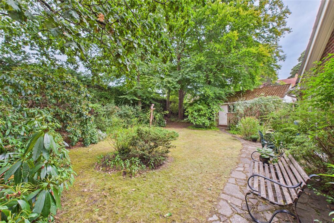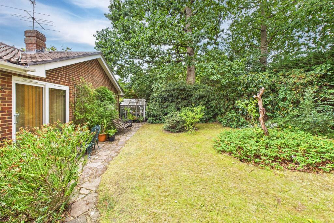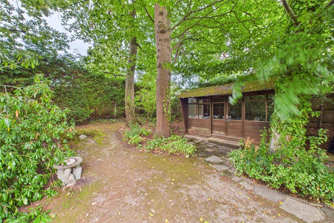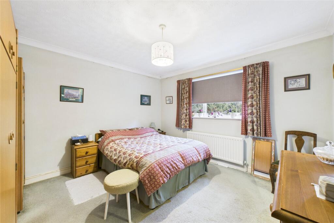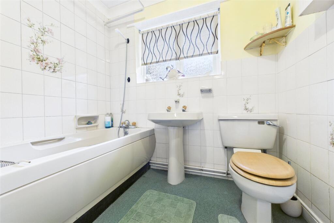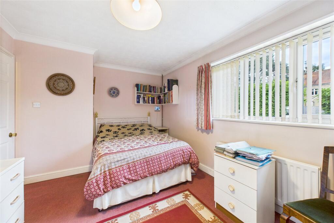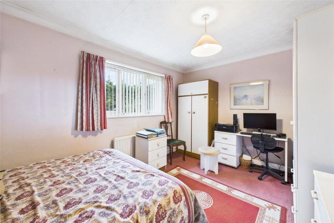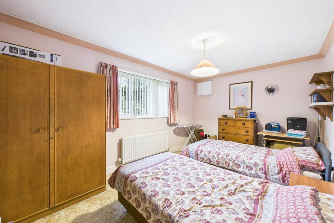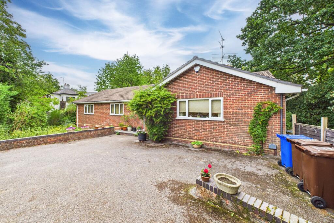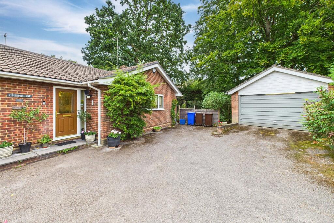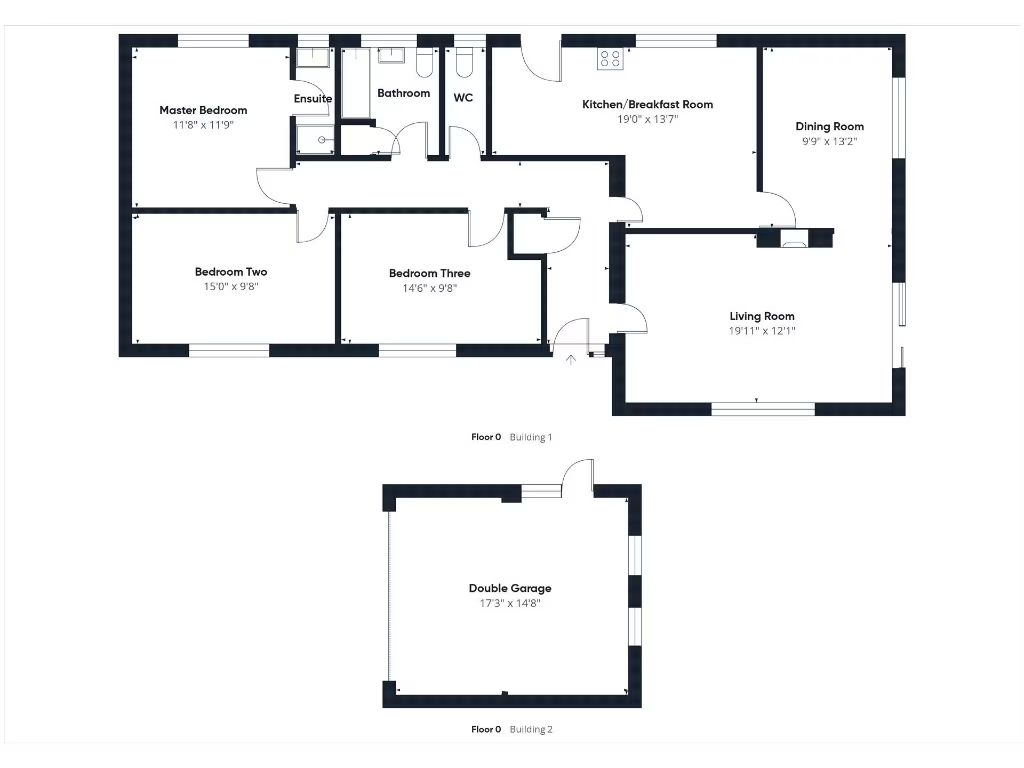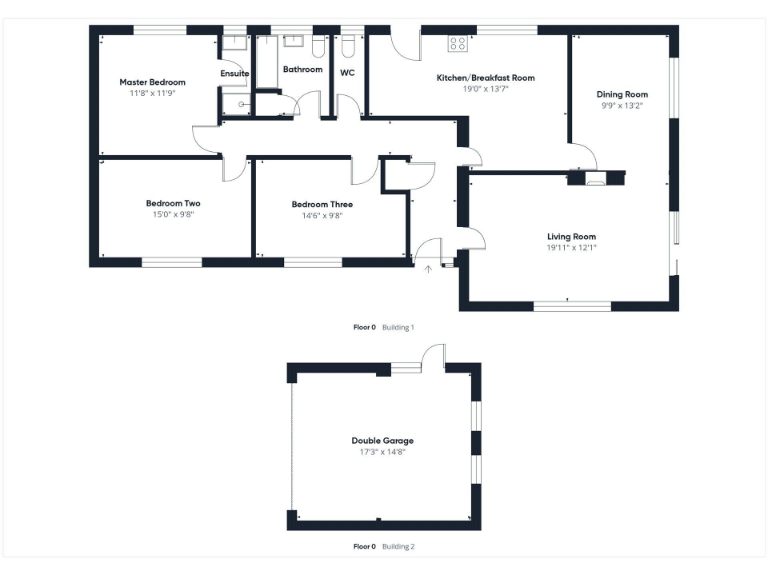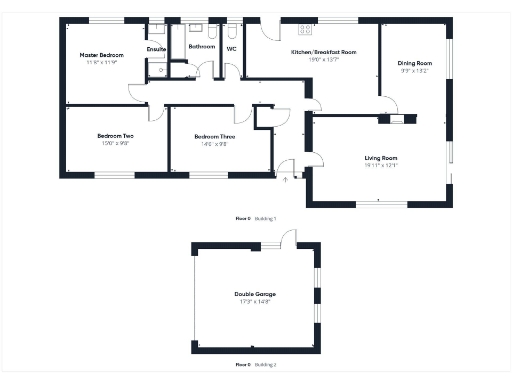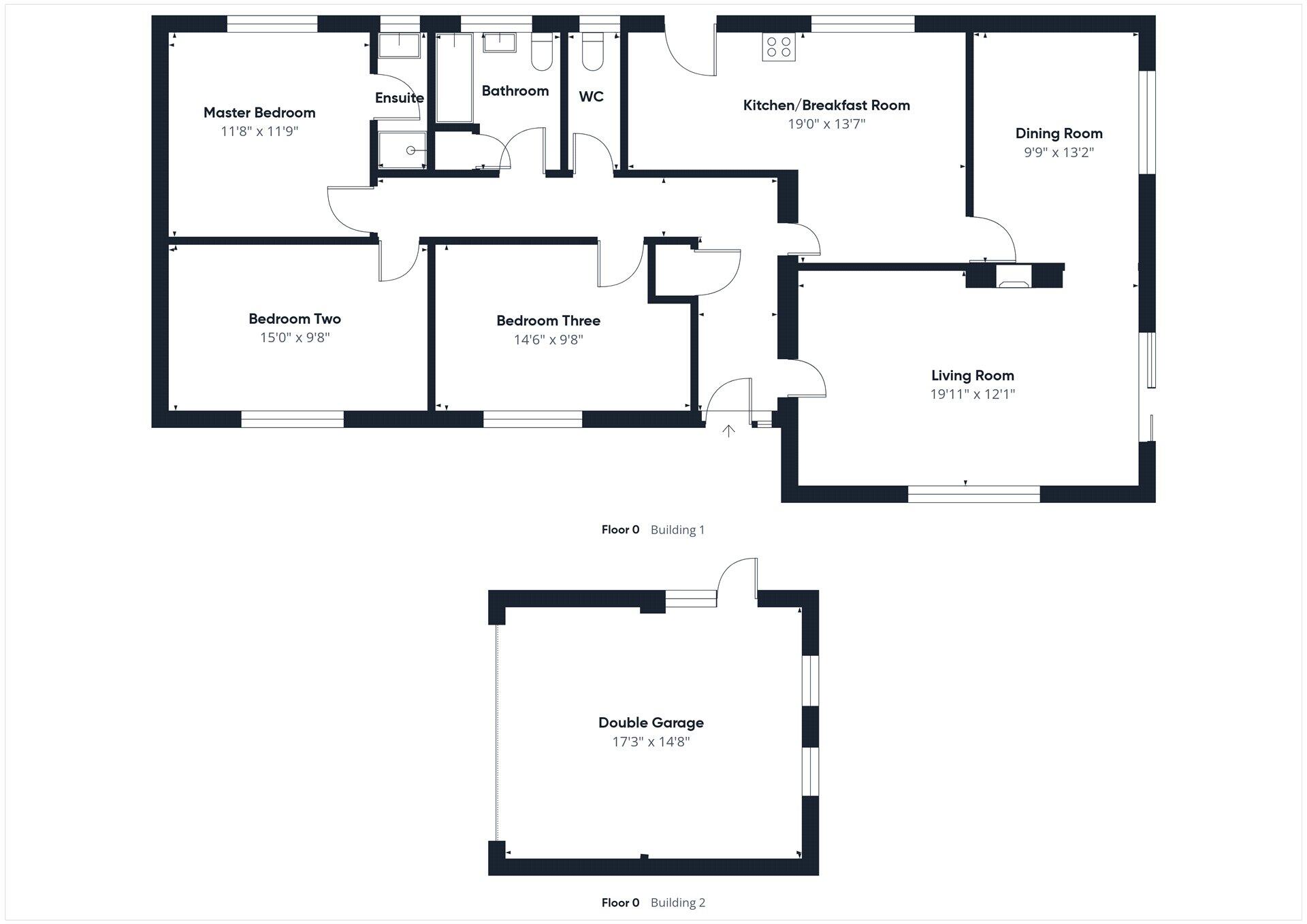Summary - 14 Church Avenue GU14 7AY
3 bed 2 bath Bungalow
Single-storey family living with large garden and excellent parking in Farnborough Park.
- Detached single-storey bungalow, approx. 1,709 sq ft
- Three double bedrooms; principal bedroom with en-suite
- Dual-aspect 19ft living room plus formal dining room
- 19ft kitchen/breakfast room with direct garden access
- South-facing rear garden with patio; trees under TPOs
- Driveway parking for four cars and detached double garage
- New roof installed; double glazing and gas central heating
- Restrictive covenant: no extensions above current roofline
Set on a prestigious road in Farnborough Park, this detached three-bedroom bungalow offers spacious single-storey living across approximately 1,709 sq ft. The layout is family-friendly with a large dual-aspect 19ft living room, separate dining room, and a 19ft kitchen/breakfast room leading directly to a south-facing garden and private patio. A 13ft wooden garden room adds flexible summer space or storage. The property has just had a new roof installed and benefits from double glazing and mains gas central heating.
Outside, parking is nearly unparalleled for the area: a wide driveway for around four cars with double gates plus a detached double garage with power. The rear garden is south-facing and sheltered, with mature trees protected by TPOs that provide privacy and a pleasant outlook — though they restrict significant tree work. Note there is a restrictive covenant preventing any extensions above the existing roofline.
Internally the bungalow delivers three double bedrooms, the principal with an en-suite, plus a separate family bathroom and a separate WC off the hallway. Finished in a largely traditional style with period features such as parquet flooring and a brick fireplace, the home will suit buyers looking for comfortable, well-proportioned single-storey accommodation in a very accessible location — walking distance to Farnborough town centre and both stations, and close to strong local schools.
Practical details: the property is freehold, was constructed in the late 1960s–1970s, and shows cavity wall construction that may lack wall insulation. While recently renovated and well maintained externally, buyers interested in further energy improvements should consider insulation upgrades. Council tax banding is not specified in the particulars.
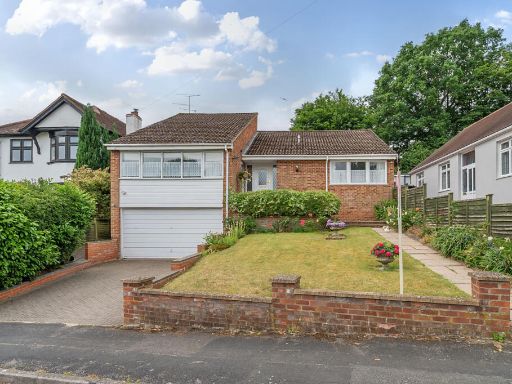 4 bedroom detached bungalow for sale in Waverley Road, Farnborough, GU14 — £670,000 • 4 bed • 2 bath • 2140 ft²
4 bedroom detached bungalow for sale in Waverley Road, Farnborough, GU14 — £670,000 • 4 bed • 2 bath • 2140 ft²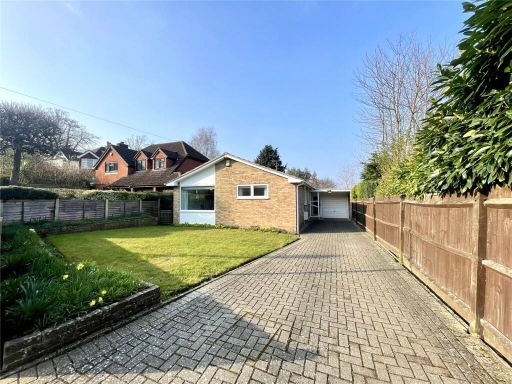 3 bedroom bungalow for sale in Waverley Road, Farnborough, Hampshire, GU14 — £600,000 • 3 bed • 1 bath • 1010 ft²
3 bedroom bungalow for sale in Waverley Road, Farnborough, Hampshire, GU14 — £600,000 • 3 bed • 1 bath • 1010 ft²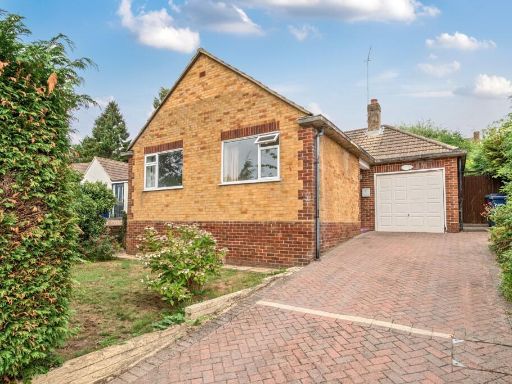 2 bedroom bungalow for sale in Farnham Park Close, Farnham, Surrey, GU9 — £575,000 • 2 bed • 1 bath • 871 ft²
2 bedroom bungalow for sale in Farnham Park Close, Farnham, Surrey, GU9 — £575,000 • 2 bed • 1 bath • 871 ft²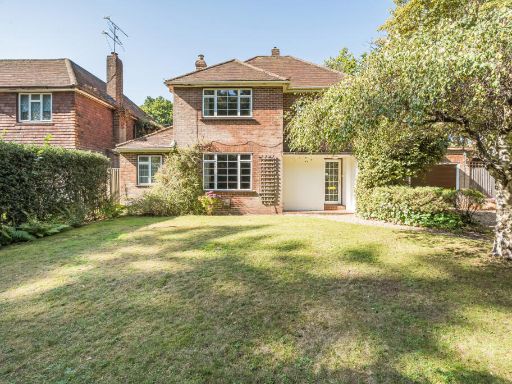 3 bedroom detached house for sale in Avenue Road, Farnborough, GU14 — £900,000 • 3 bed • 1 bath • 1034 ft²
3 bedroom detached house for sale in Avenue Road, Farnborough, GU14 — £900,000 • 3 bed • 1 bath • 1034 ft²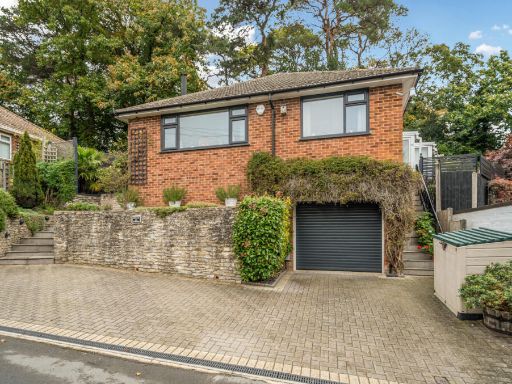 2 bedroom bungalow for sale in Vicarage Lane, Upper Hale, Farnham, GU9 — £535,000 • 2 bed • 1 bath • 1035 ft²
2 bedroom bungalow for sale in Vicarage Lane, Upper Hale, Farnham, GU9 — £535,000 • 2 bed • 1 bath • 1035 ft²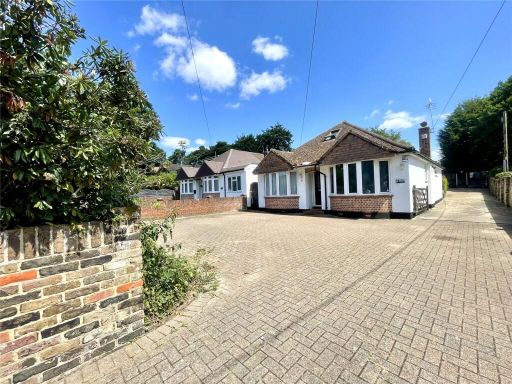 3 bedroom detached house for sale in Fernhill Road, Farnborough, Hampshire, GU14 — £675,000 • 3 bed • 1 bath • 1852 ft²
3 bedroom detached house for sale in Fernhill Road, Farnborough, Hampshire, GU14 — £675,000 • 3 bed • 1 bath • 1852 ft²