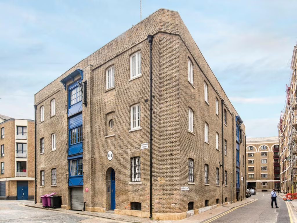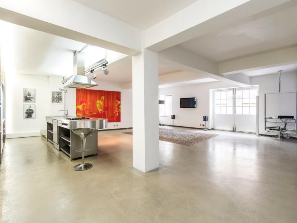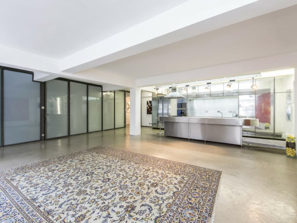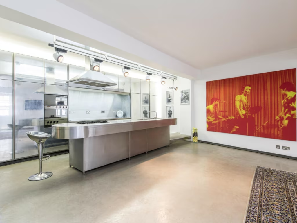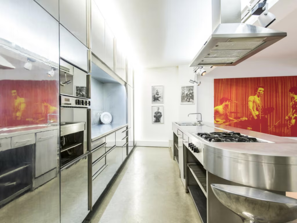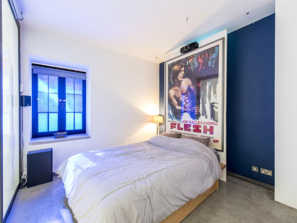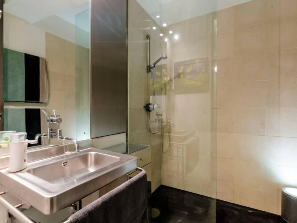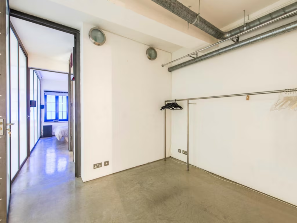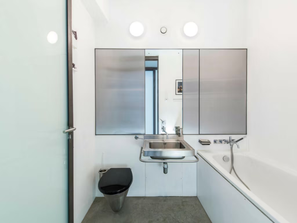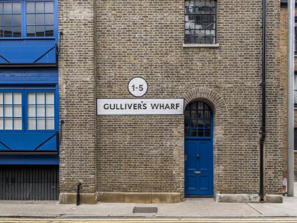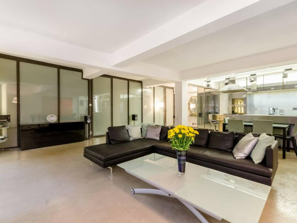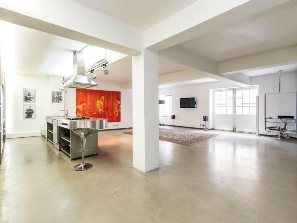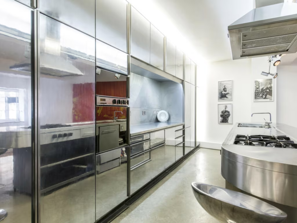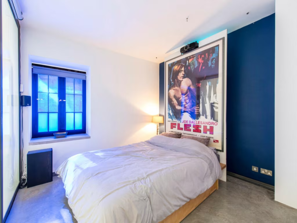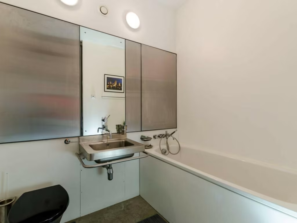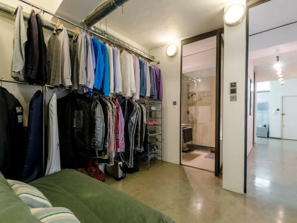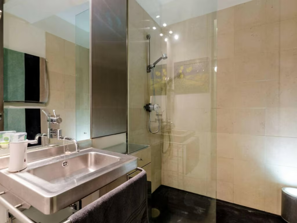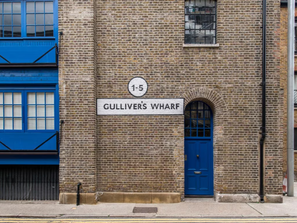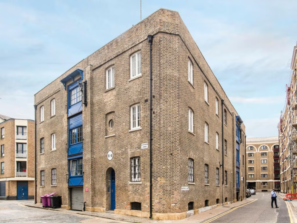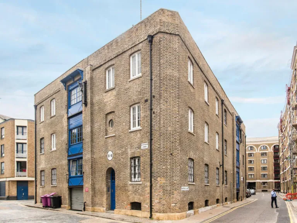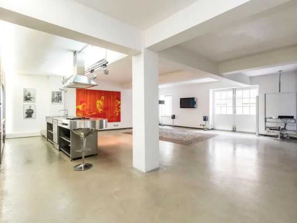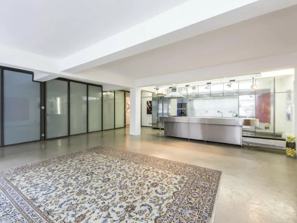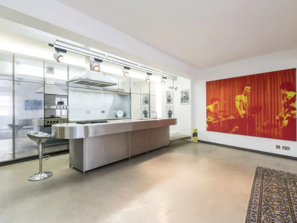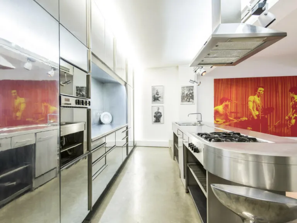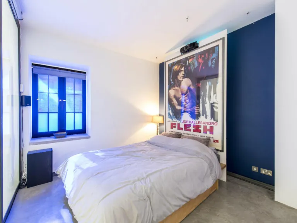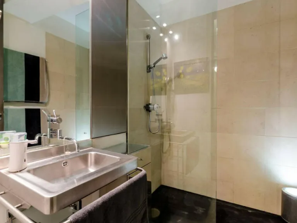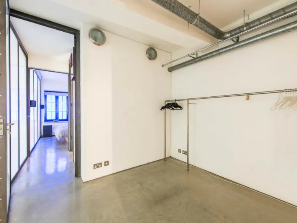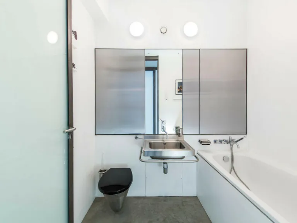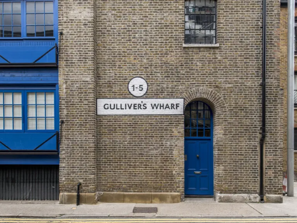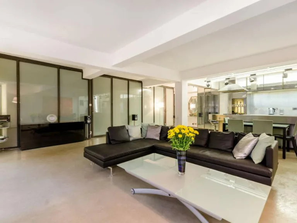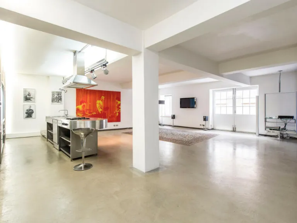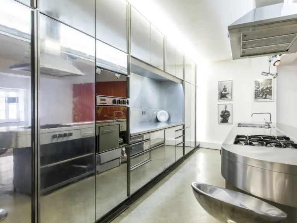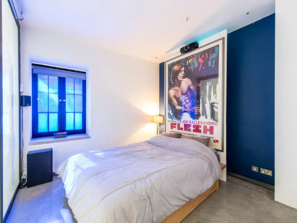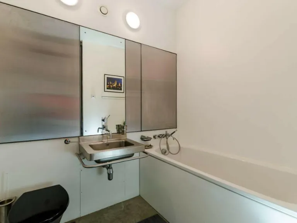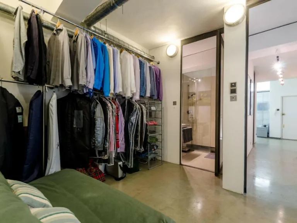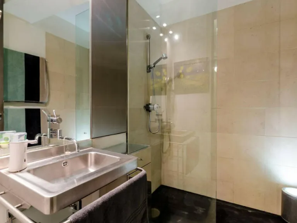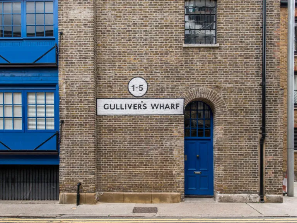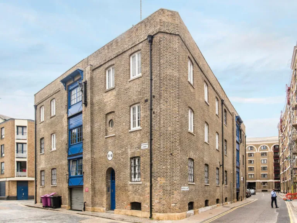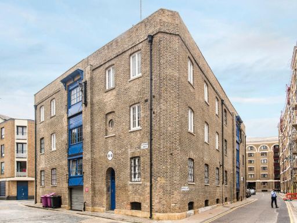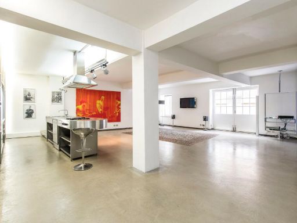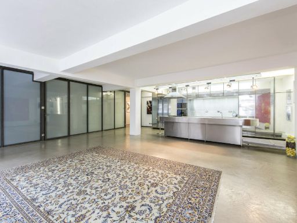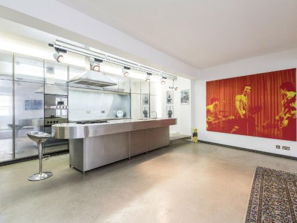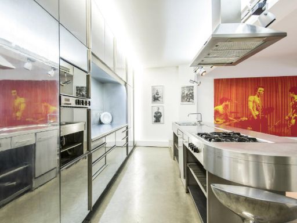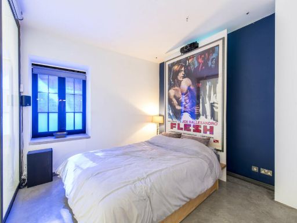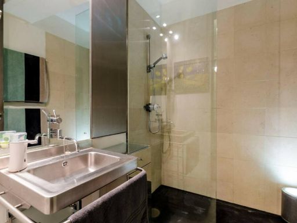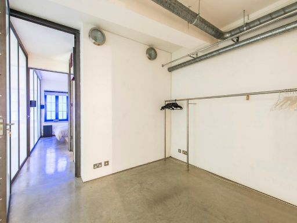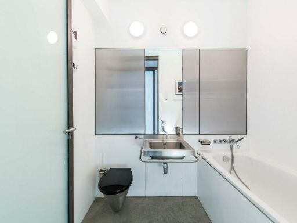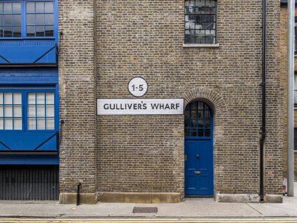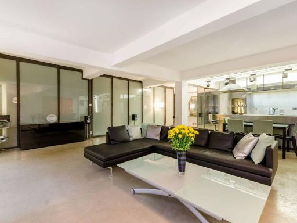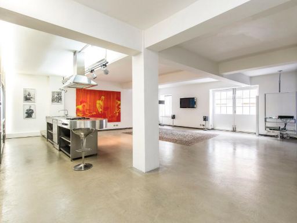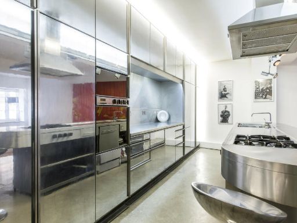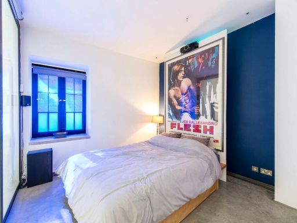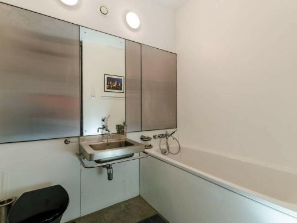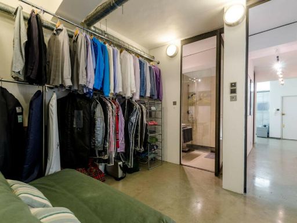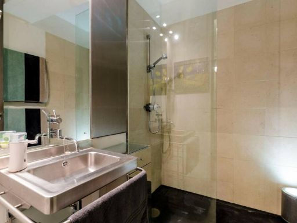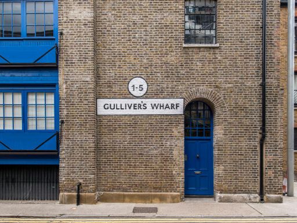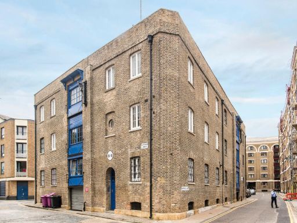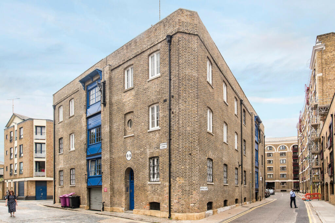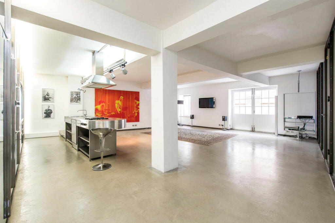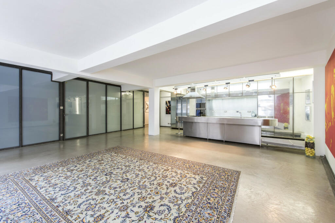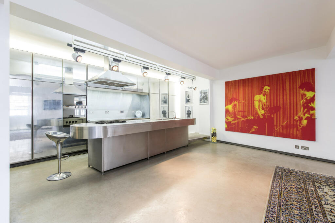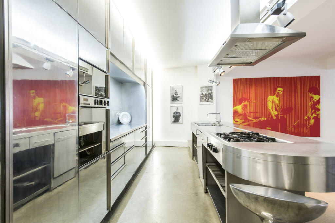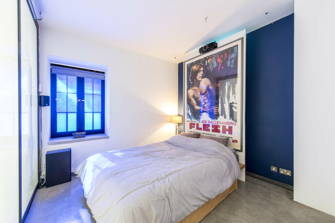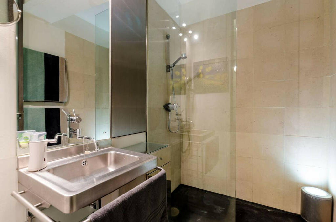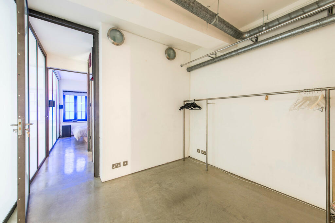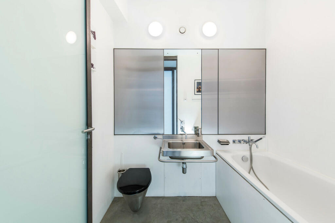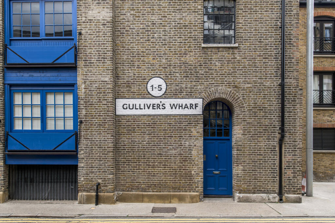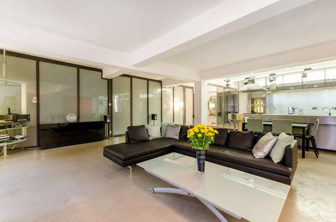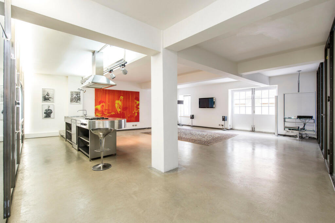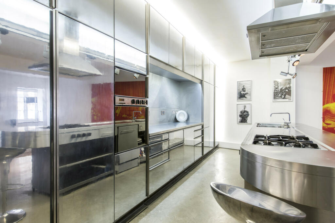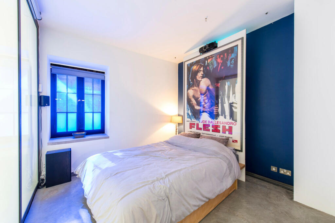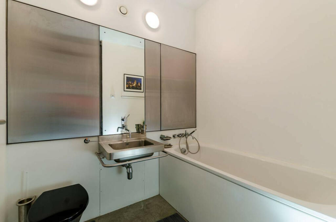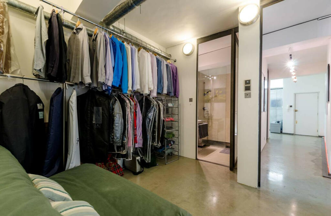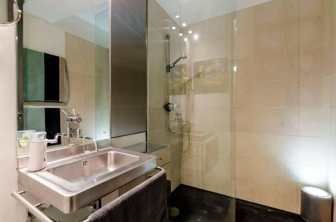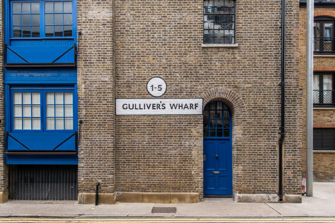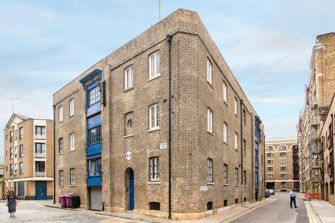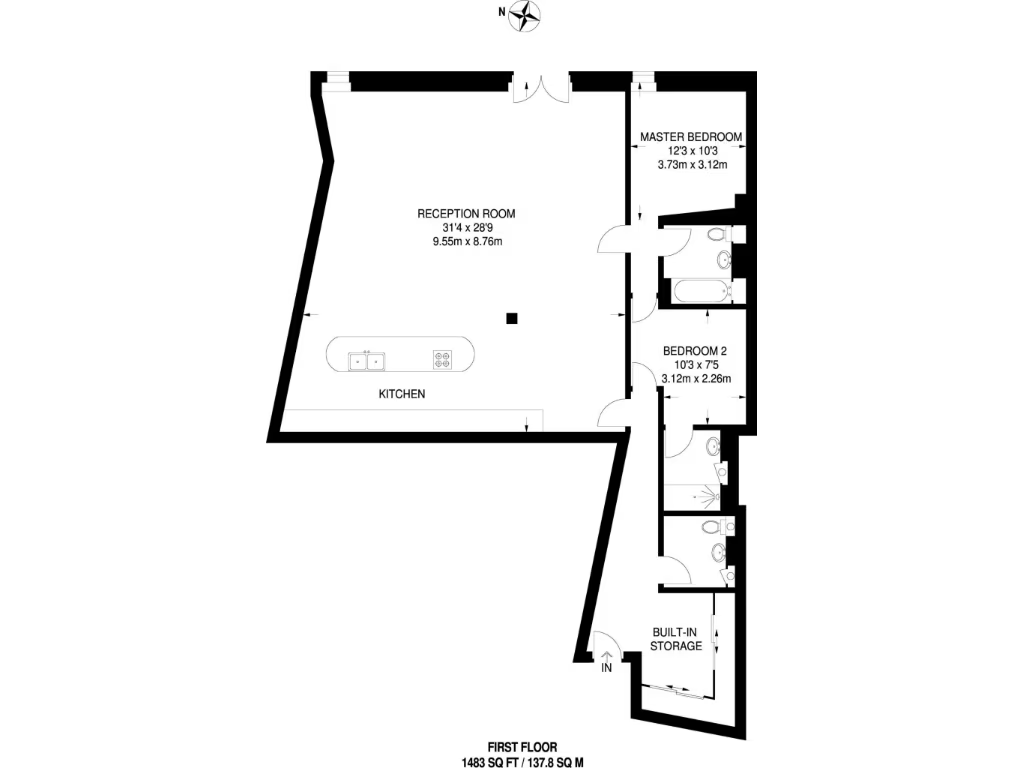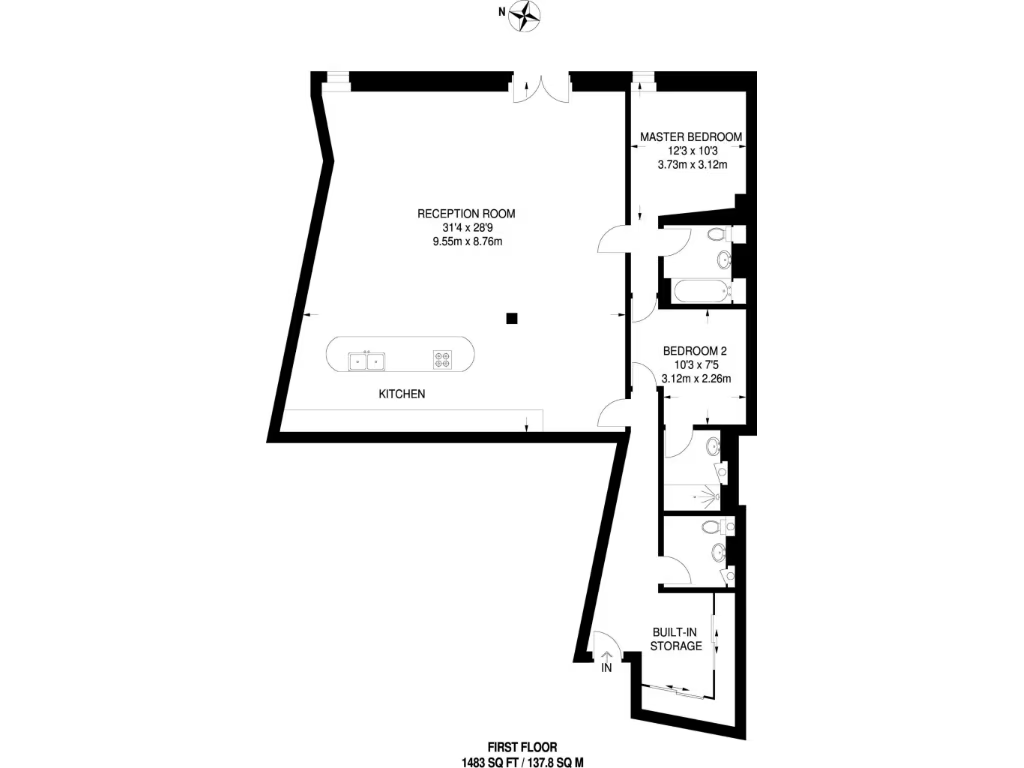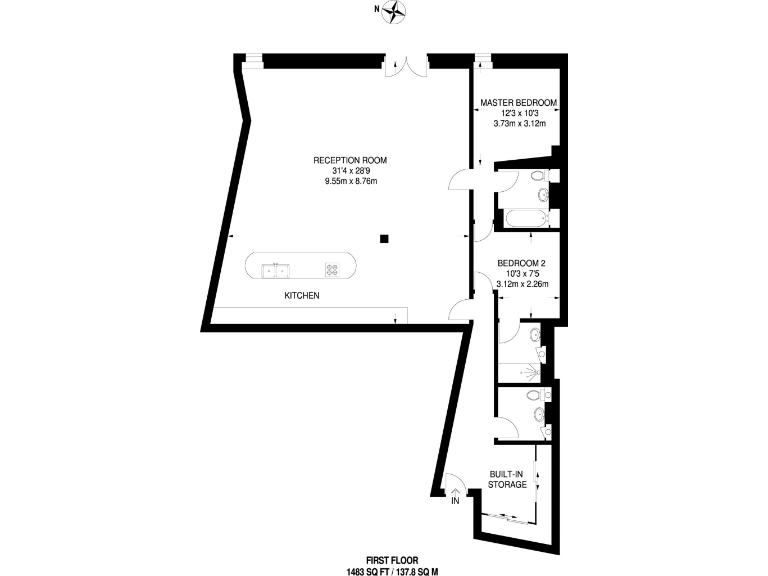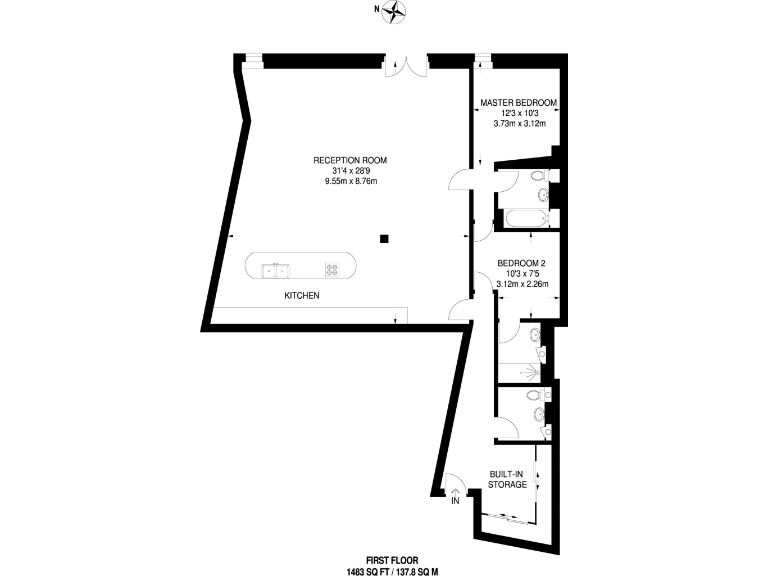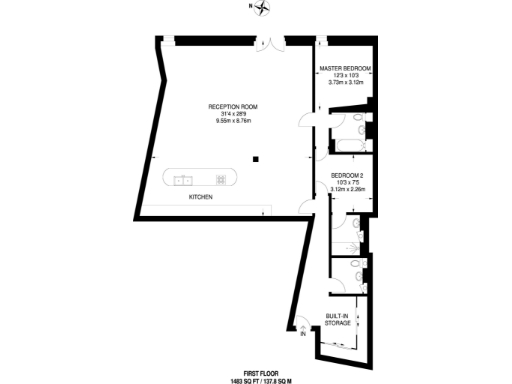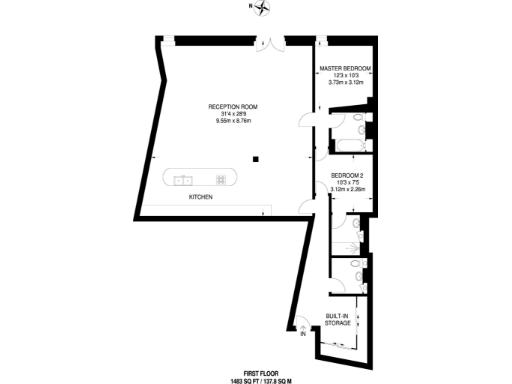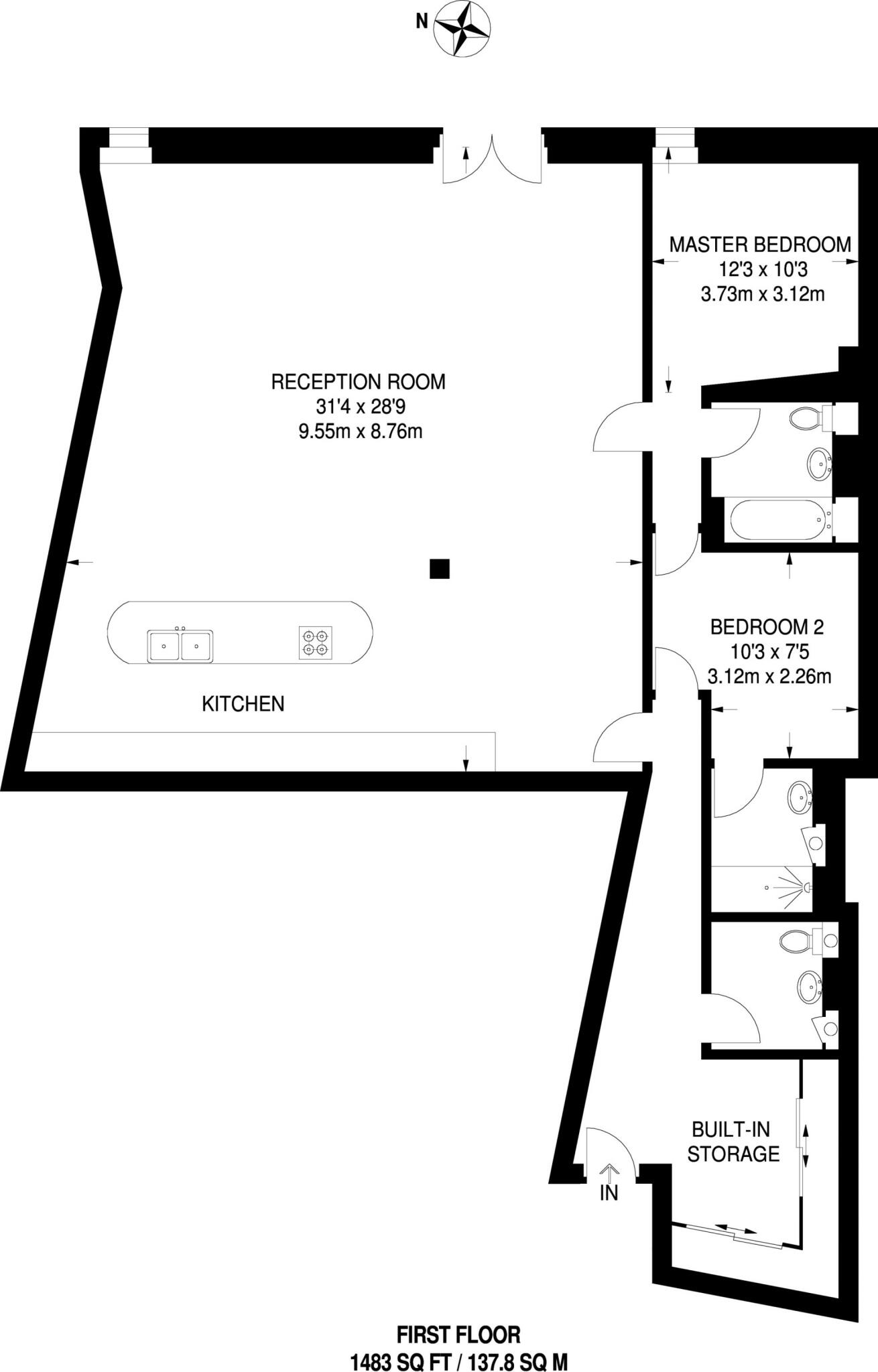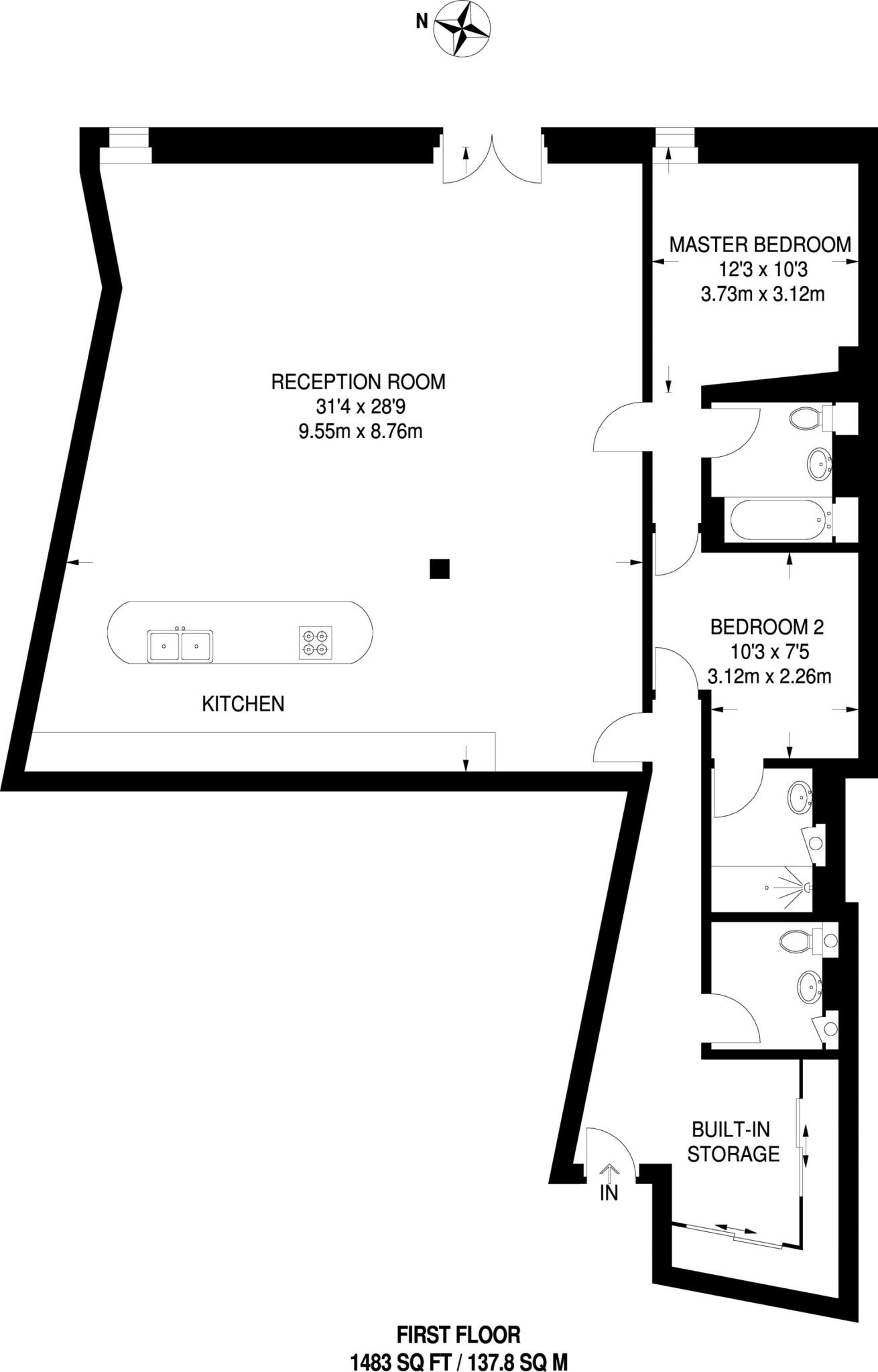Summary - GULLIVERS WHARF, 105 FLAT 2 WAPPING LANE LONDON E1W 2RR
2 bed 3 bath Apartment
Spacious loft living with parking and period character in central Wapping.
- 1,483 sq ft warehouse-style apartment with dramatic high ceilings
- Two large double bedrooms and three bathrooms
- Underfloor heating, LED mood lighting and bespoke stainless steel kitchen
- Share of freehold with 999 years remaining
- Two secure underground parking spaces included
- Grade II listed — restrictions and listed-consent requirements apply
- Polished concrete floors and industrial finishes may limit redecoration
- Local crime levels above average
Set within the restored Gullivers Wharf, this extraordinary first-floor warehouse apartment offers 1,483 sq ft of dramatic open-plan living and genuine loft character. Exposed Victorian brickwork, very high ceilings and industrial detailing create a striking backdrop for entertaining, while underfloor heating, LED mood lighting and a bespoke stainless steel kitchen deliver modern comfort.
The layout includes two generous double bedrooms and three bathrooms, alongside vast reception space and extensive built-in storage. The apartment is sold with a 999-year share of freehold and two secure underground parking spaces — rare for central London and a strong practical advantage for buyers with cars.
This is a listed building (Grade II), sensitively converted by a noted developer; that heritage status underpins the apartment’s character but also means any external or structural alterations will require listed-building consent and can complicate changes. The property’s industrial finishes — polished concrete floors and metal skirtings — are high-spec but may not suit every buyer’s taste and could limit easy redecoration.
Positioned a short walk from Wapping Overground and close to riverside amenities, restaurants and St Katharine Docks, the location combines excellent transport links with an affluent, cosmopolitan neighbourhood. Crime levels are above average locally, a factual point to consider when weighing central urban living benefits against neighborhood realities.
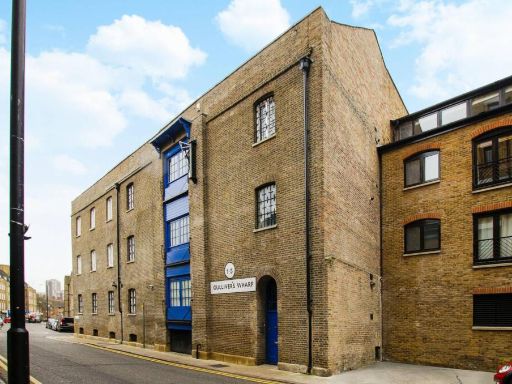 2 bedroom flat for sale in Gullivers Wharf, Wapping, London, E1W — £975,000 • 2 bed • 2 bath • 1483 ft²
2 bedroom flat for sale in Gullivers Wharf, Wapping, London, E1W — £975,000 • 2 bed • 2 bath • 1483 ft²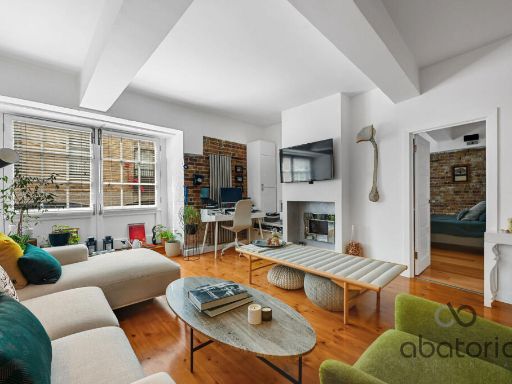 2 bedroom apartment for sale in Gullivers Wharf, 105 Wapping Lane, London, E1W — £695,000 • 2 bed • 1 bath • 950 ft²
2 bedroom apartment for sale in Gullivers Wharf, 105 Wapping Lane, London, E1W — £695,000 • 2 bed • 1 bath • 950 ft²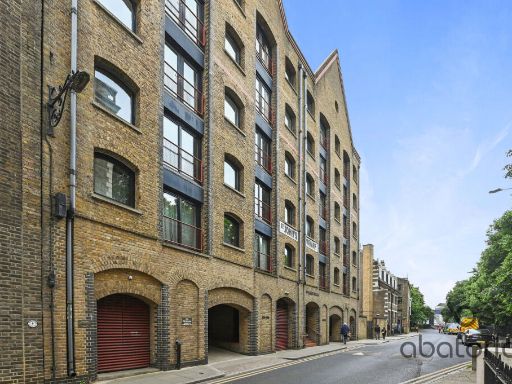 3 bedroom apartment for sale in St. Johns Wharf, 104-106 Wapping High Street, London, E1W — £1,875,000 • 3 bed • 2 bath • 2000 ft²
3 bedroom apartment for sale in St. Johns Wharf, 104-106 Wapping High Street, London, E1W — £1,875,000 • 3 bed • 2 bath • 2000 ft²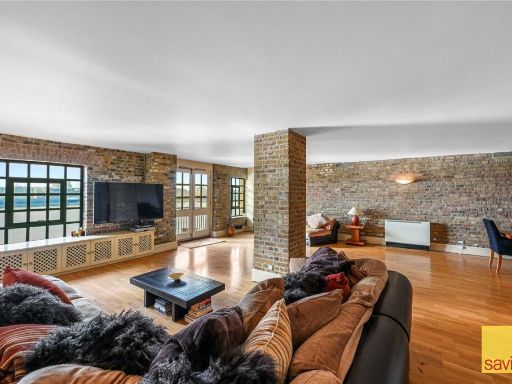 2 bedroom apartment for sale in Wapping Wall, London, E1W — £1,650,000 • 2 bed • 2 bath • 2605 ft²
2 bedroom apartment for sale in Wapping Wall, London, E1W — £1,650,000 • 2 bed • 2 bath • 2605 ft²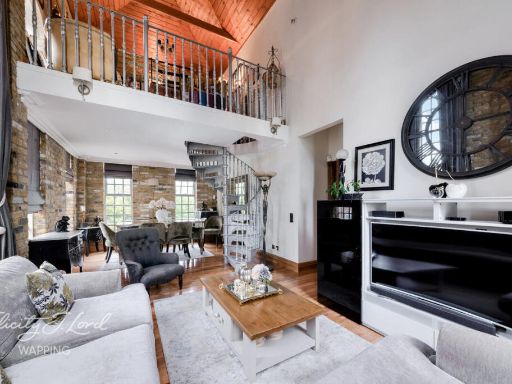 3 bedroom apartment for sale in St Katharines Way, London E1W — £1,350,000 • 3 bed • 2 bath • 1522 ft²
3 bedroom apartment for sale in St Katharines Way, London E1W — £1,350,000 • 3 bed • 2 bath • 1522 ft²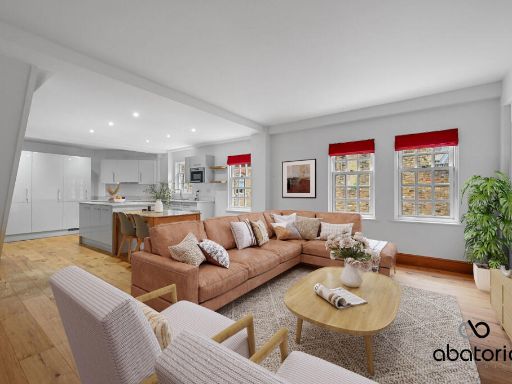 3 bedroom apartment for sale in Bridewell Place, London, E1W — £845,000 • 3 bed • 2 bath • 1110 ft²
3 bedroom apartment for sale in Bridewell Place, London, E1W — £845,000 • 3 bed • 2 bath • 1110 ft²