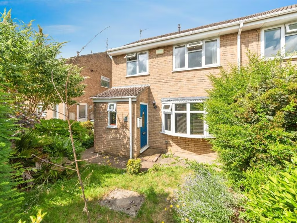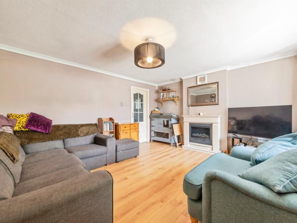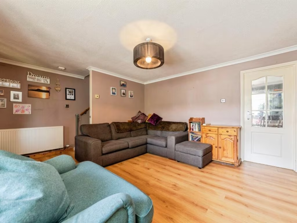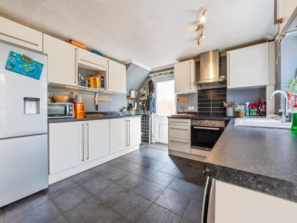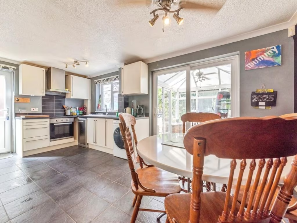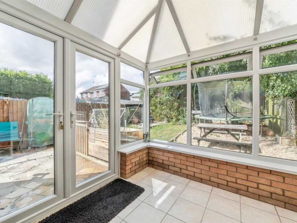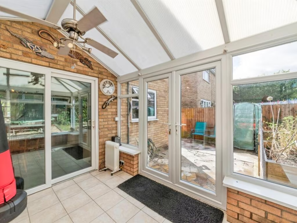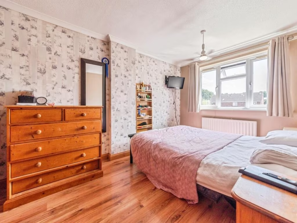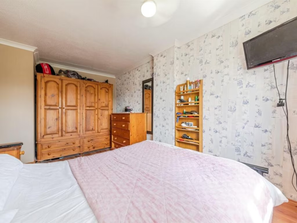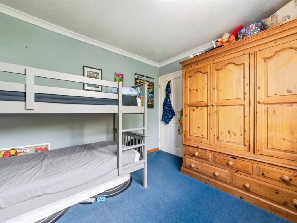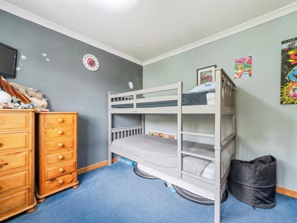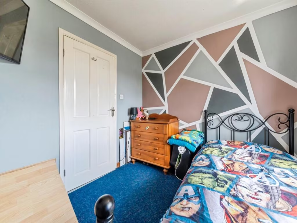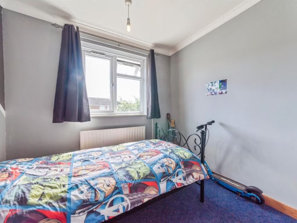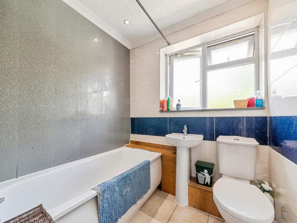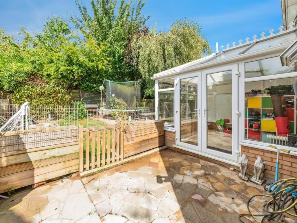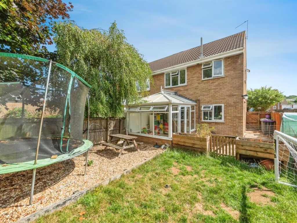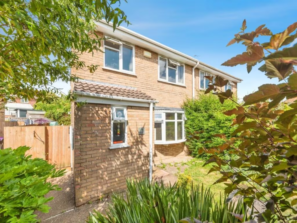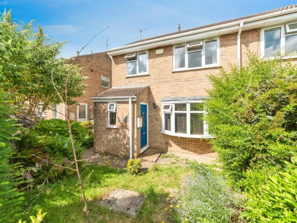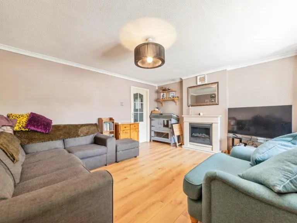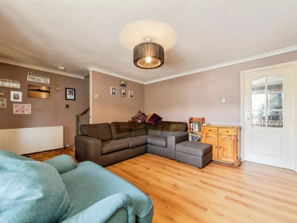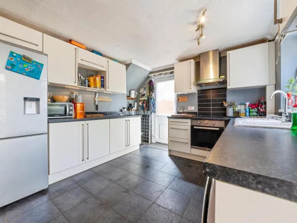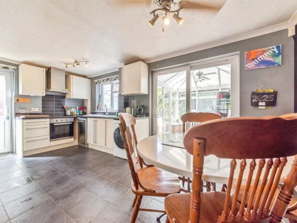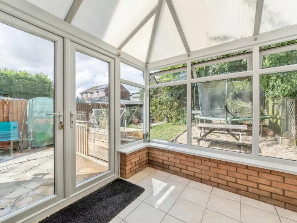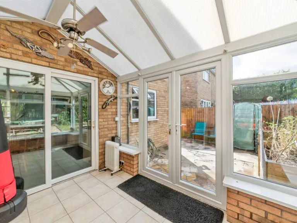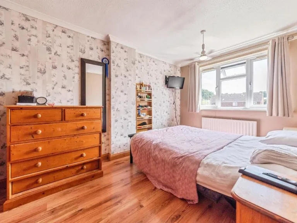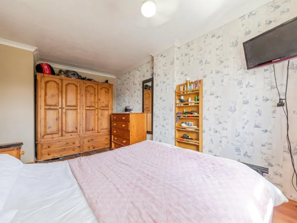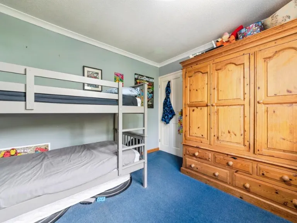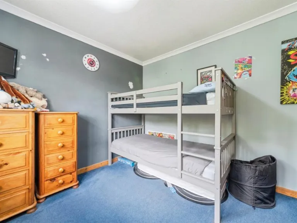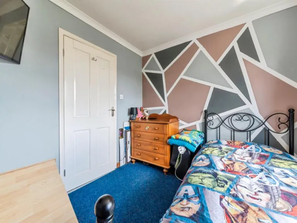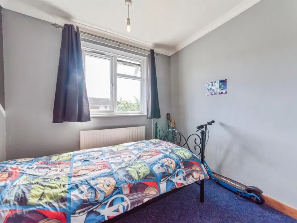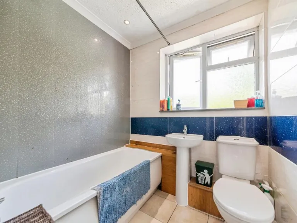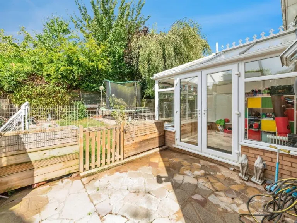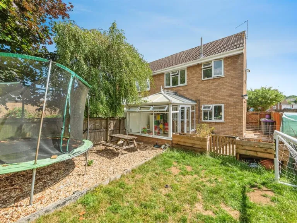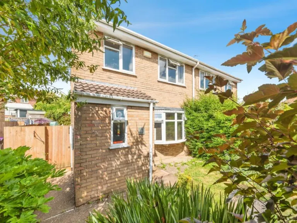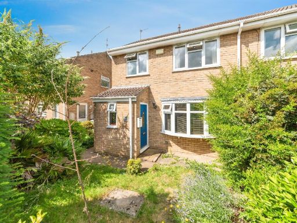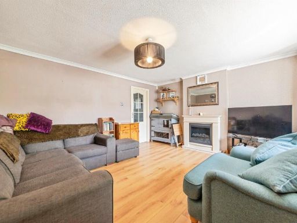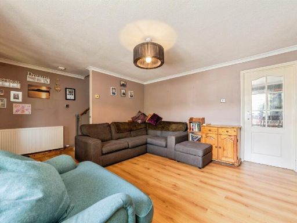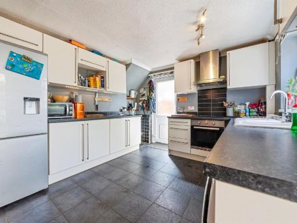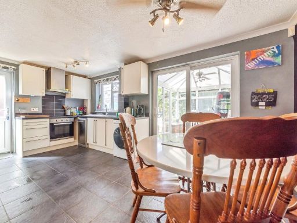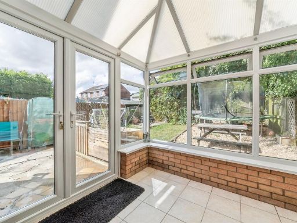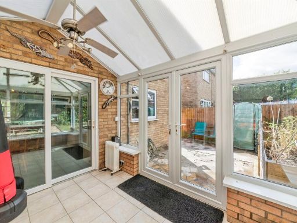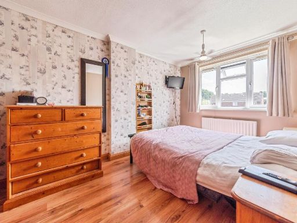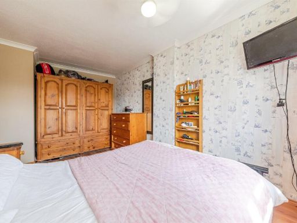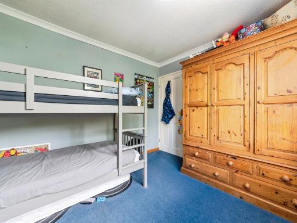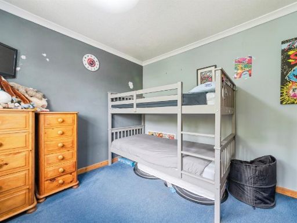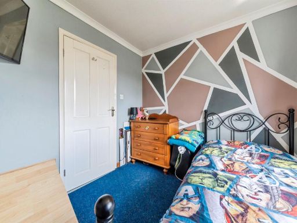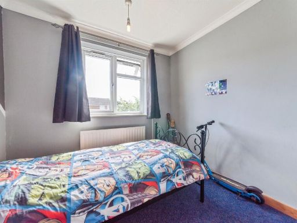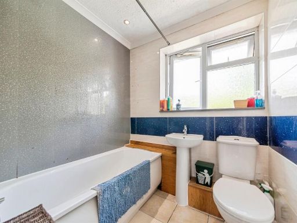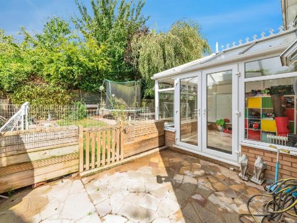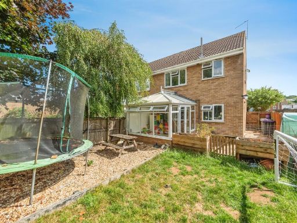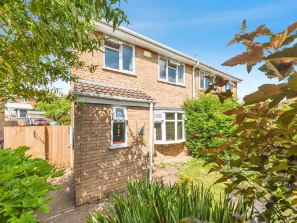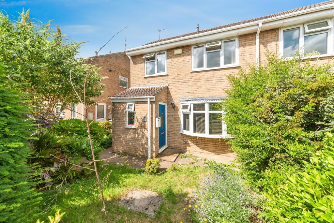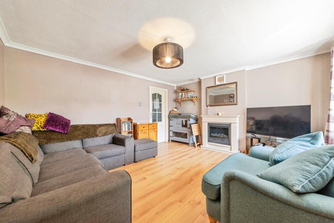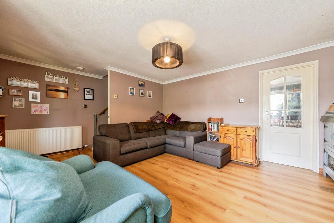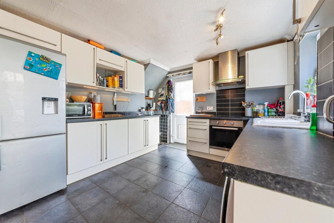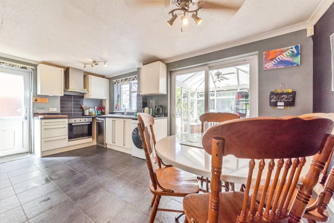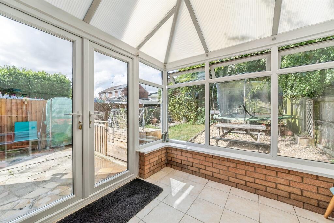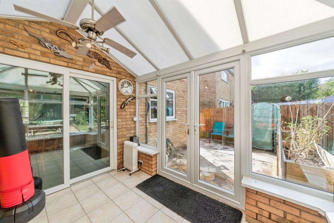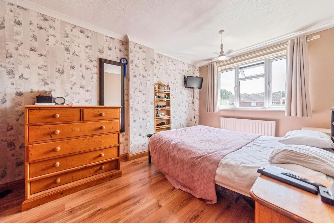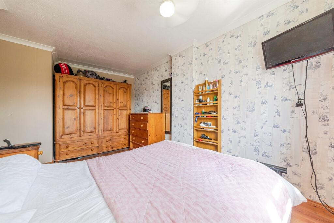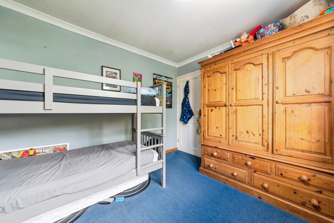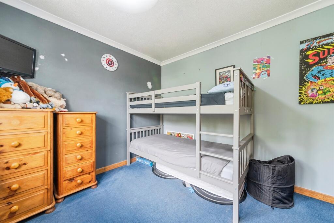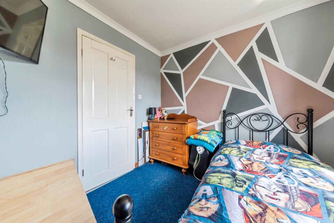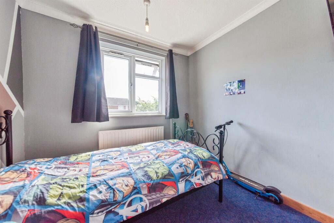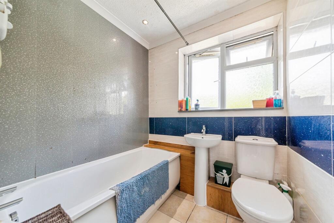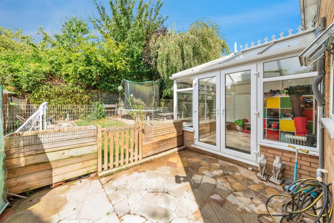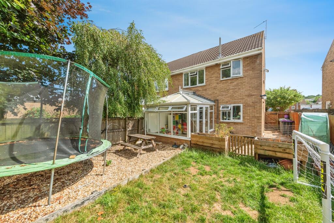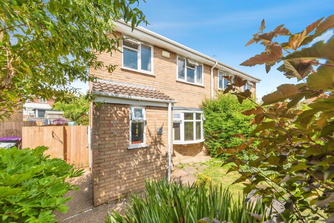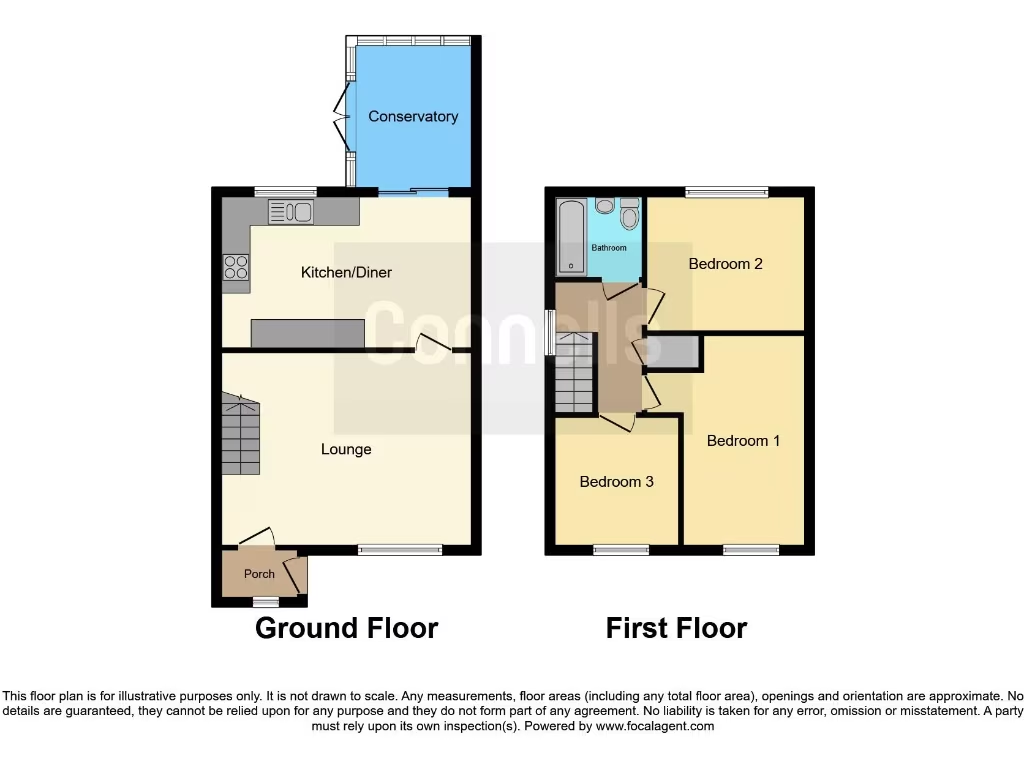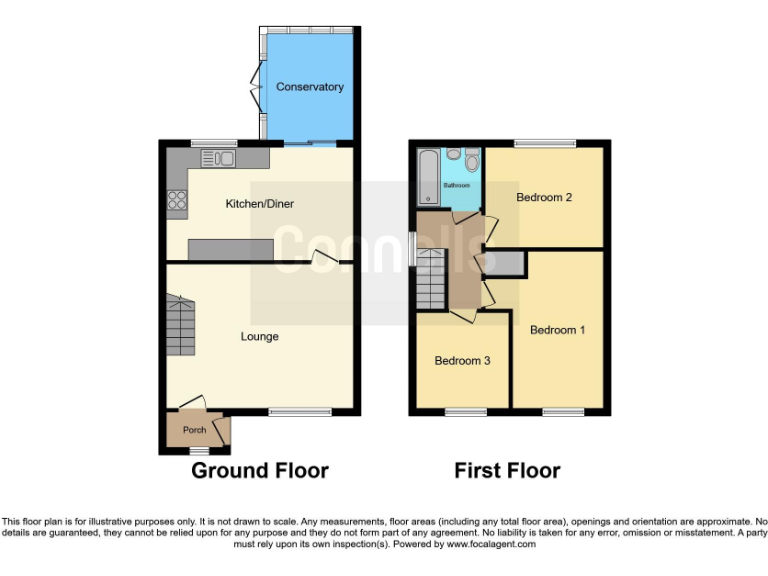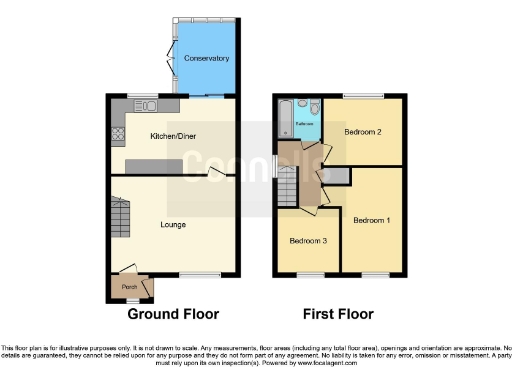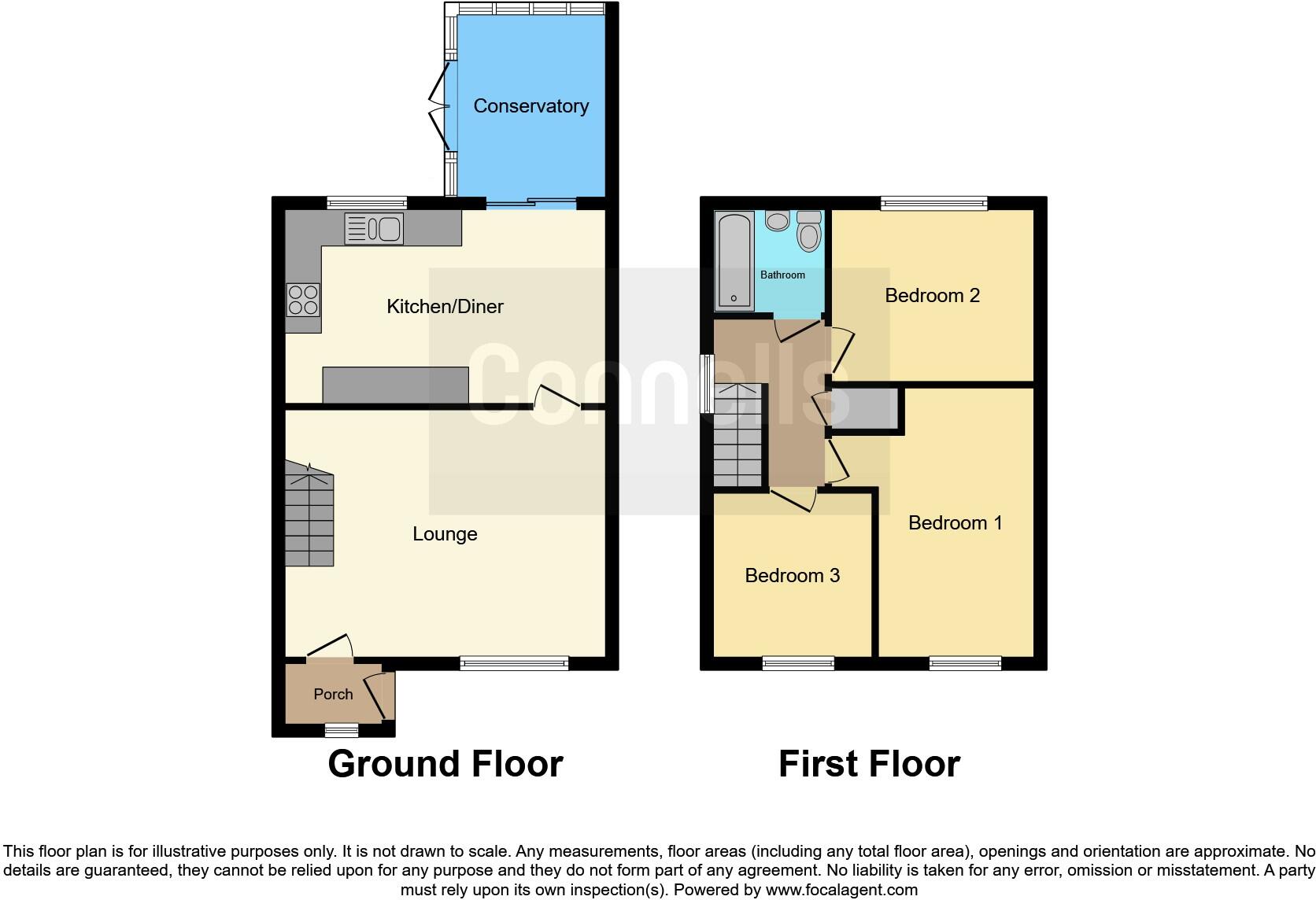Summary - 8 SECOND AVENUE GRANTHAM NG31 9TP
3 bed 1 bath Semi-Detached
Ready-to-move family home with garage and conservatory in a sought-after Grantham area.
- Three bedrooms with a useful family bathroom upstairs
- Kitchen/diner opens to conservatory and rear garden
- Single garage and off-street parking
- Small, low-maintenance plot with established front planting
- Mains gas central heating, boiler and radiators
- Built 1976–1982; some fixtures likely original and may need updating
- Double glazing present; install date unknown, verify condition
- One bathroom only; limited extension potential on small plot
Set in a popular Grantham location, this three-bedroom semi-detached home offers well-presented, ready-to-live accommodation across two floors. The ground floor includes a spacious lounge with bay window, a generous kitchen/diner that opens to a conservatory, and direct access to an enclosed rear garden. Upstairs are three bedrooms and a family bathroom — practical layout for families or couples needing extra space.
Practical benefits include a single garage, double glazing, mains gas central heating with boiler and radiators, and a low-crime, very affluent neighbourhood with fast broadband and excellent mobile signal. The property is freehold, council tax is described as cheap, and the home sits on a small, low-maintenance plot with established planting to the front and rear.
Buyers should note the house was built in the late 1970s–early 1980s and retains a traditional layout and fixtures; the exact age and condition of the double glazing and some appliances are unspecified and may need checking. There is a single family bathroom and a relatively small plot, which may limit extension potential. Overall this is a straightforward family home offering immediate occupation with modest scope for cosmetic updating or improvement.
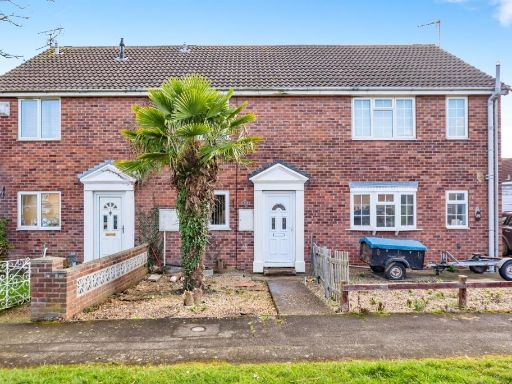 3 bedroom terraced house for sale in Second Avenue, Grantham, NG31 — £170,000 • 3 bed • 1 bath • 722 ft²
3 bedroom terraced house for sale in Second Avenue, Grantham, NG31 — £170,000 • 3 bed • 1 bath • 722 ft²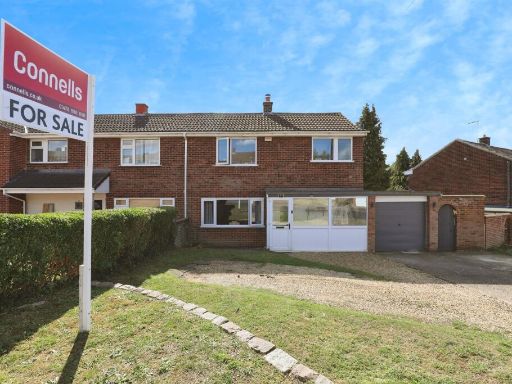 3 bedroom semi-detached house for sale in Bridge End Grove, Grantham, NG31 — £250,000 • 3 bed • 1 bath • 821 ft²
3 bedroom semi-detached house for sale in Bridge End Grove, Grantham, NG31 — £250,000 • 3 bed • 1 bath • 821 ft²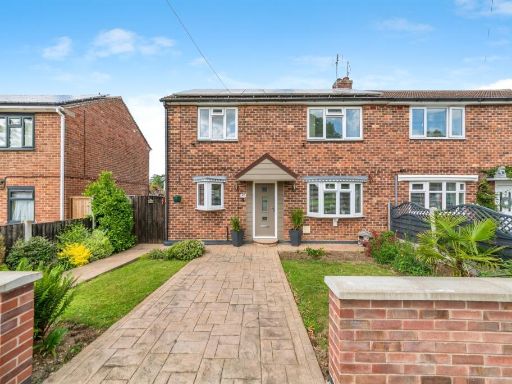 3 bedroom semi-detached house for sale in Princess Drive, GRANTHAM, NG31 — £240,000 • 3 bed • 1 bath • 969 ft²
3 bedroom semi-detached house for sale in Princess Drive, GRANTHAM, NG31 — £240,000 • 3 bed • 1 bath • 969 ft²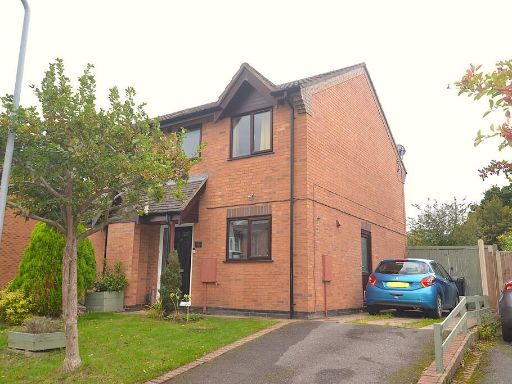 3 bedroom semi-detached house for sale in Ascot Drive, Grantham, NG31 — £230,000 • 3 bed • 1 bath • 939 ft²
3 bedroom semi-detached house for sale in Ascot Drive, Grantham, NG31 — £230,000 • 3 bed • 1 bath • 939 ft²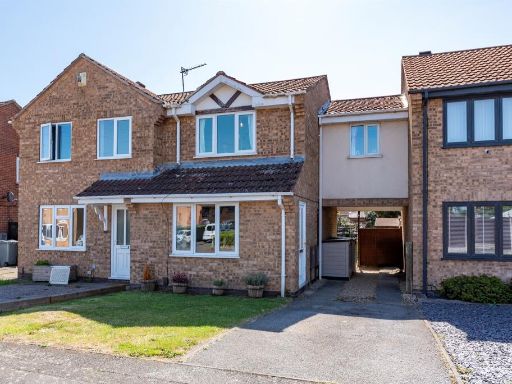 3 bedroom link detached house for sale in The Belfry, Grantham, NG31 — £180,000 • 3 bed • 1 bath • 636 ft²
3 bedroom link detached house for sale in The Belfry, Grantham, NG31 — £180,000 • 3 bed • 1 bath • 636 ft²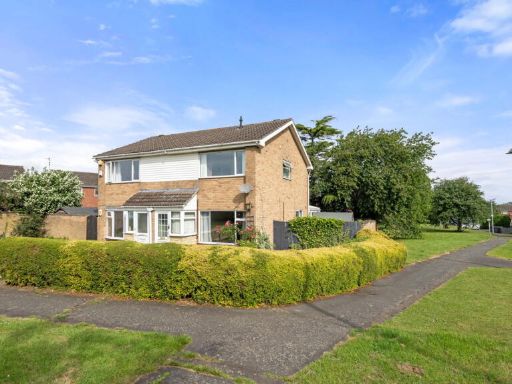 3 bedroom semi-detached house for sale in Hebden Walk in Grantham, NG31 — £180,000 • 3 bed • 1 bath • 720 ft²
3 bedroom semi-detached house for sale in Hebden Walk in Grantham, NG31 — £180,000 • 3 bed • 1 bath • 720 ft²