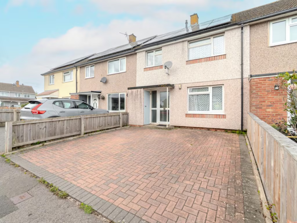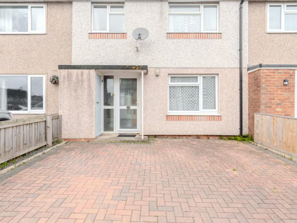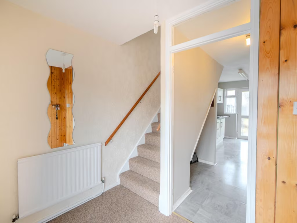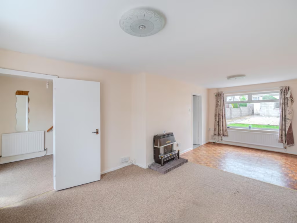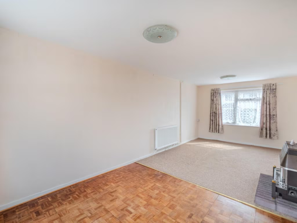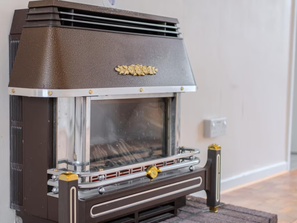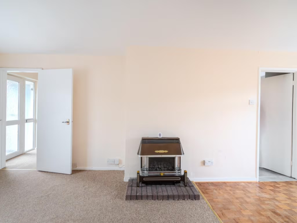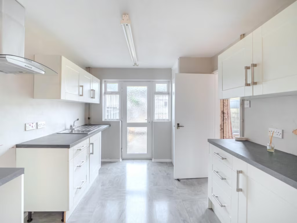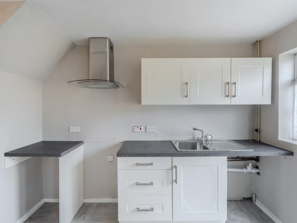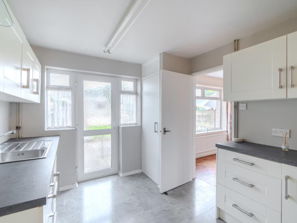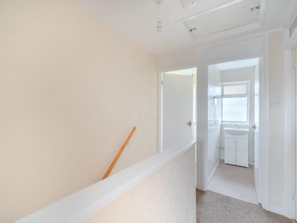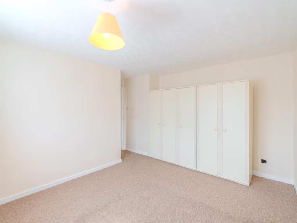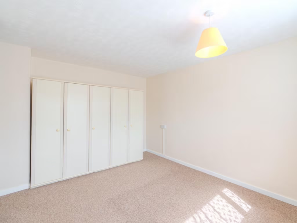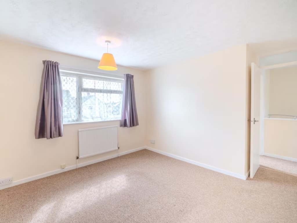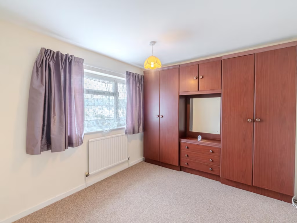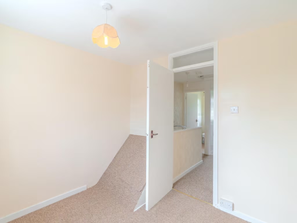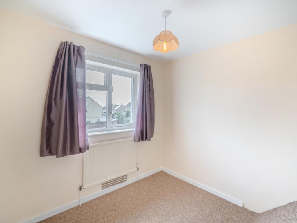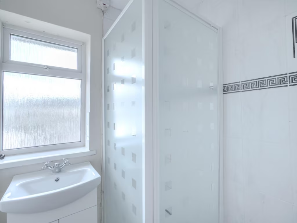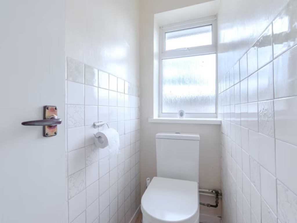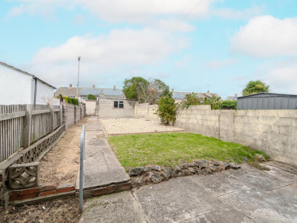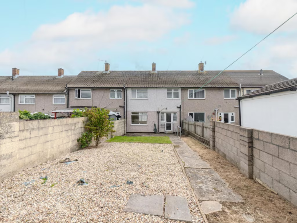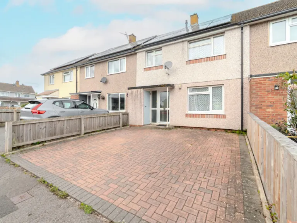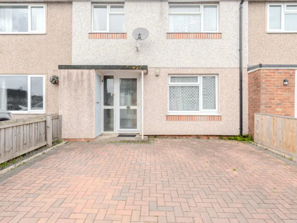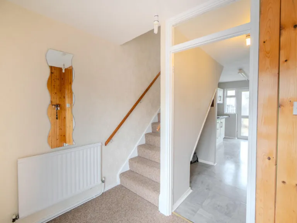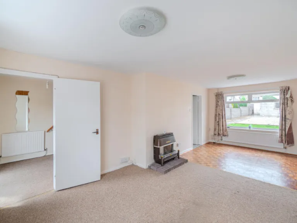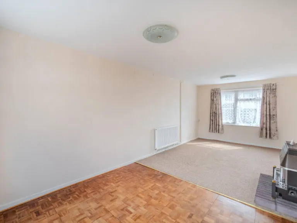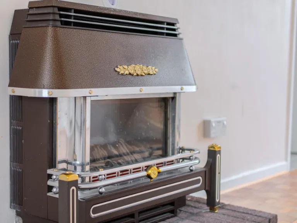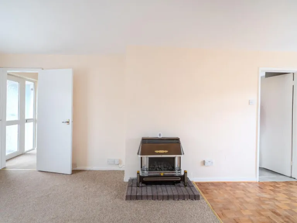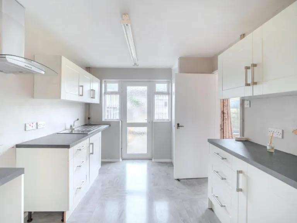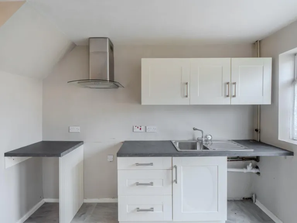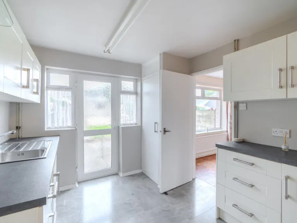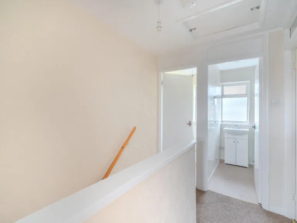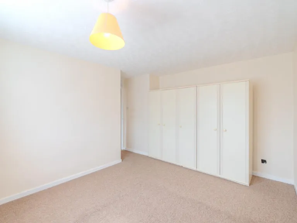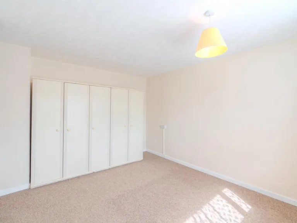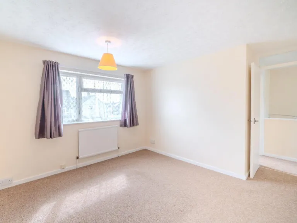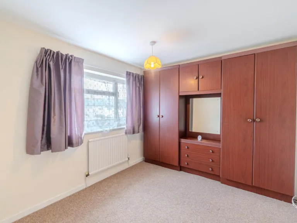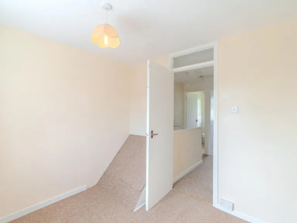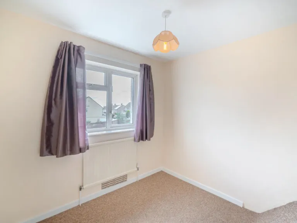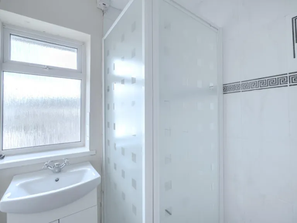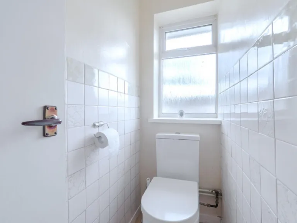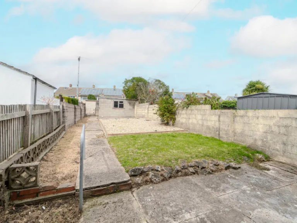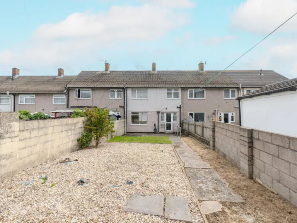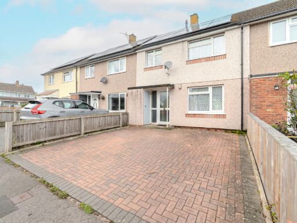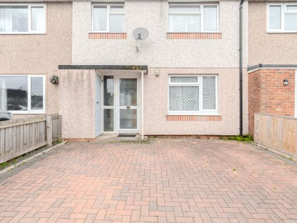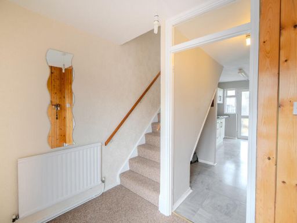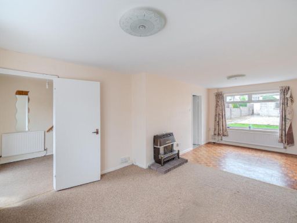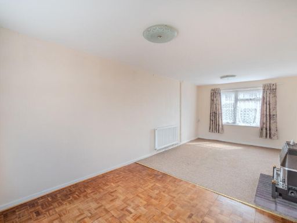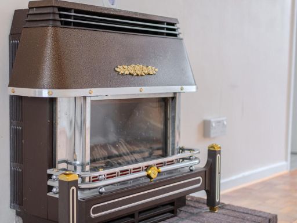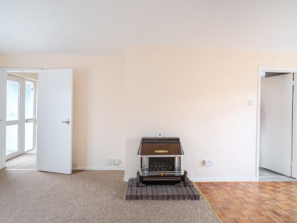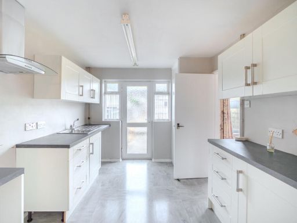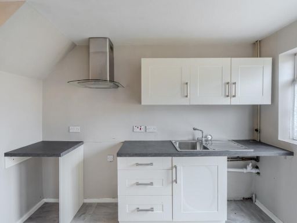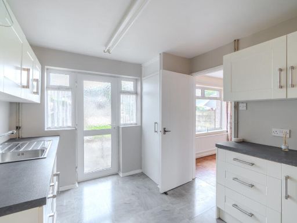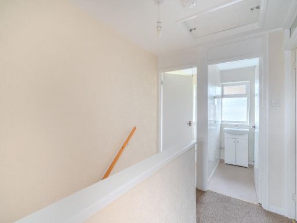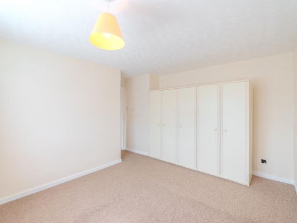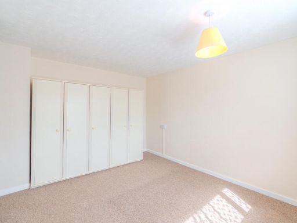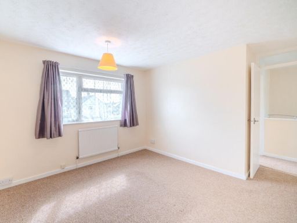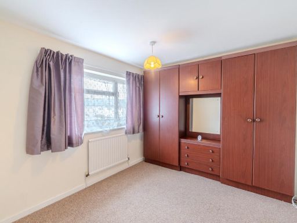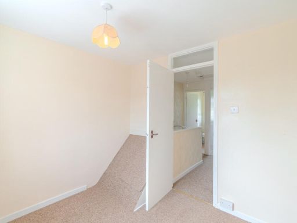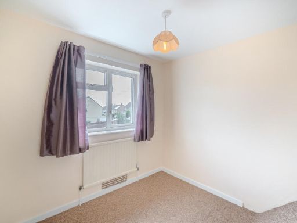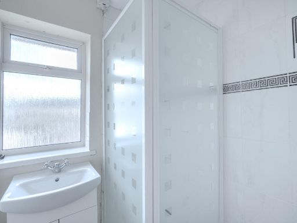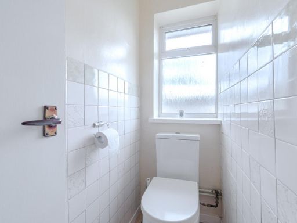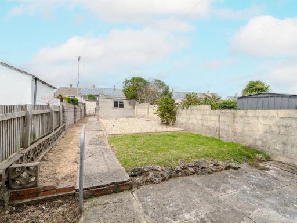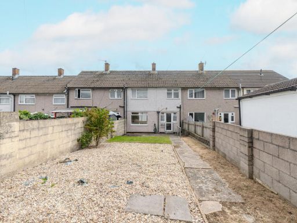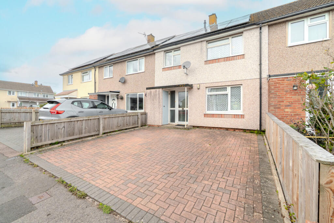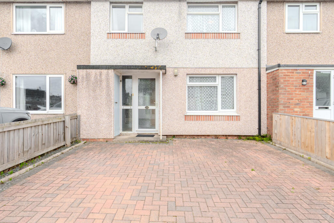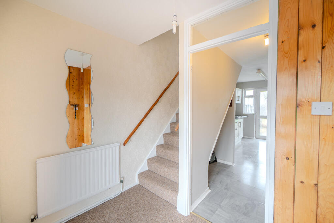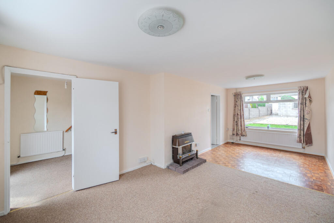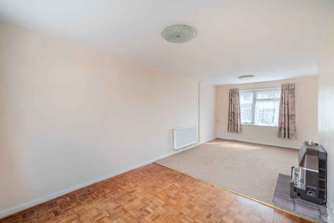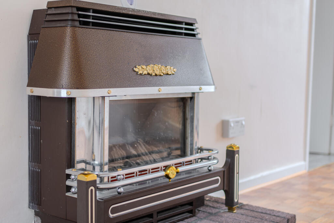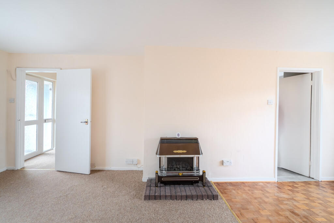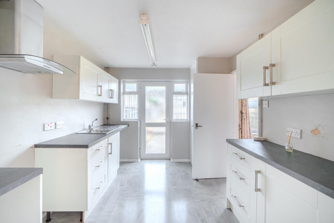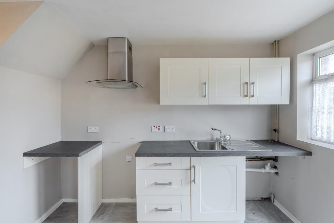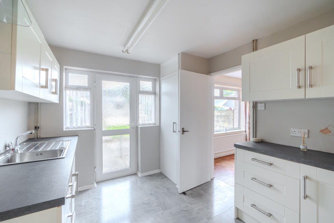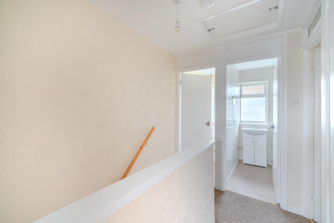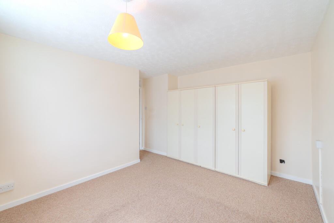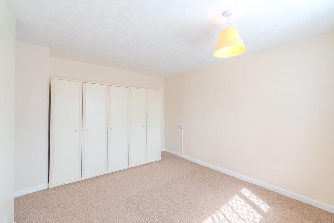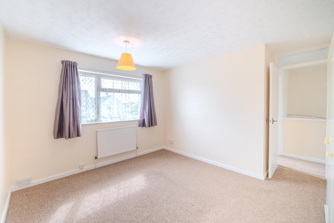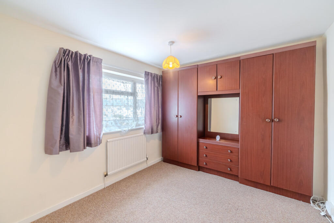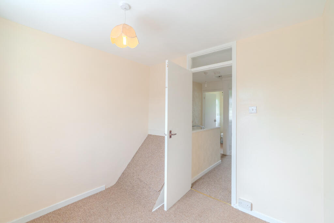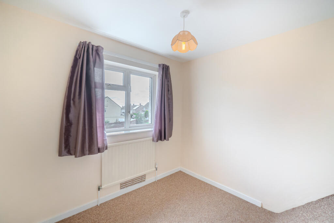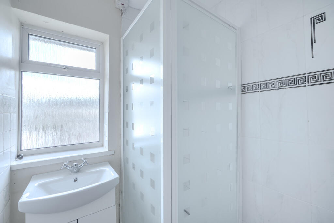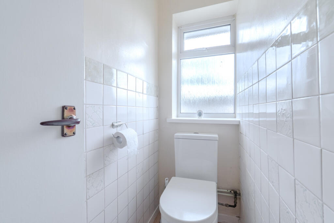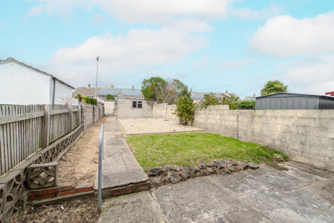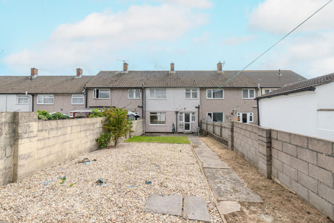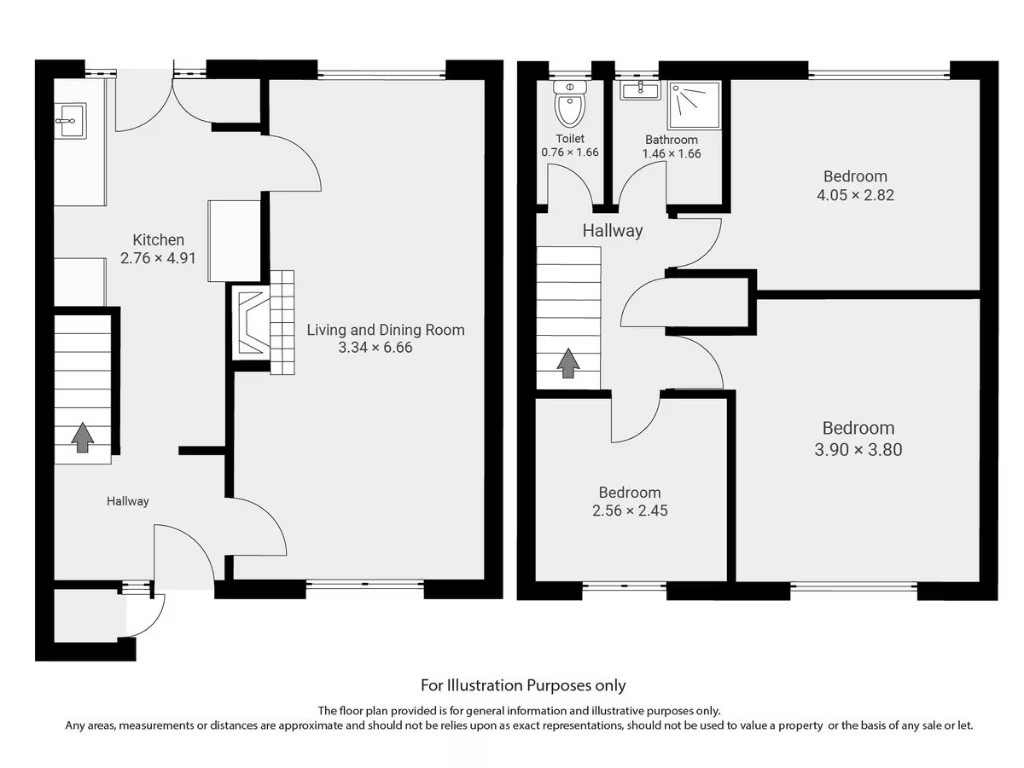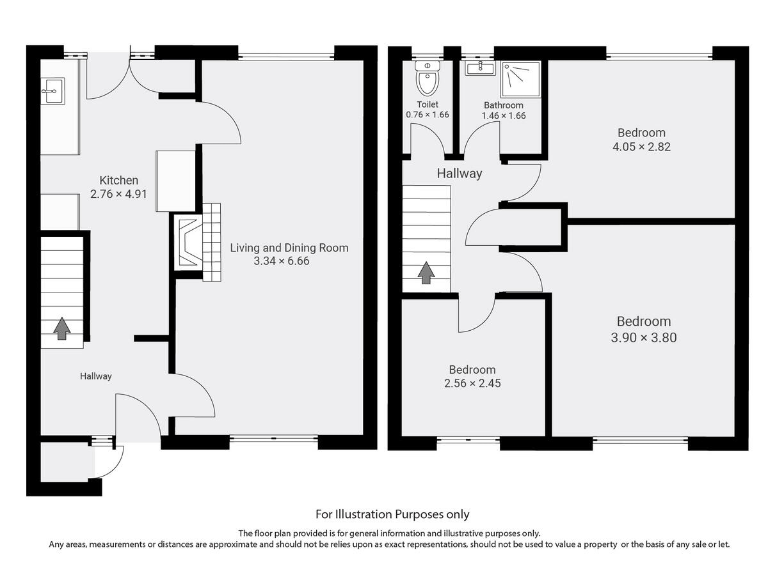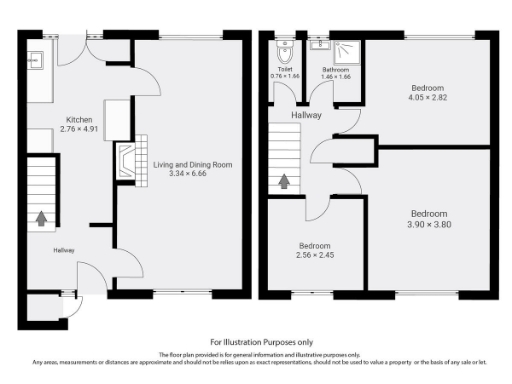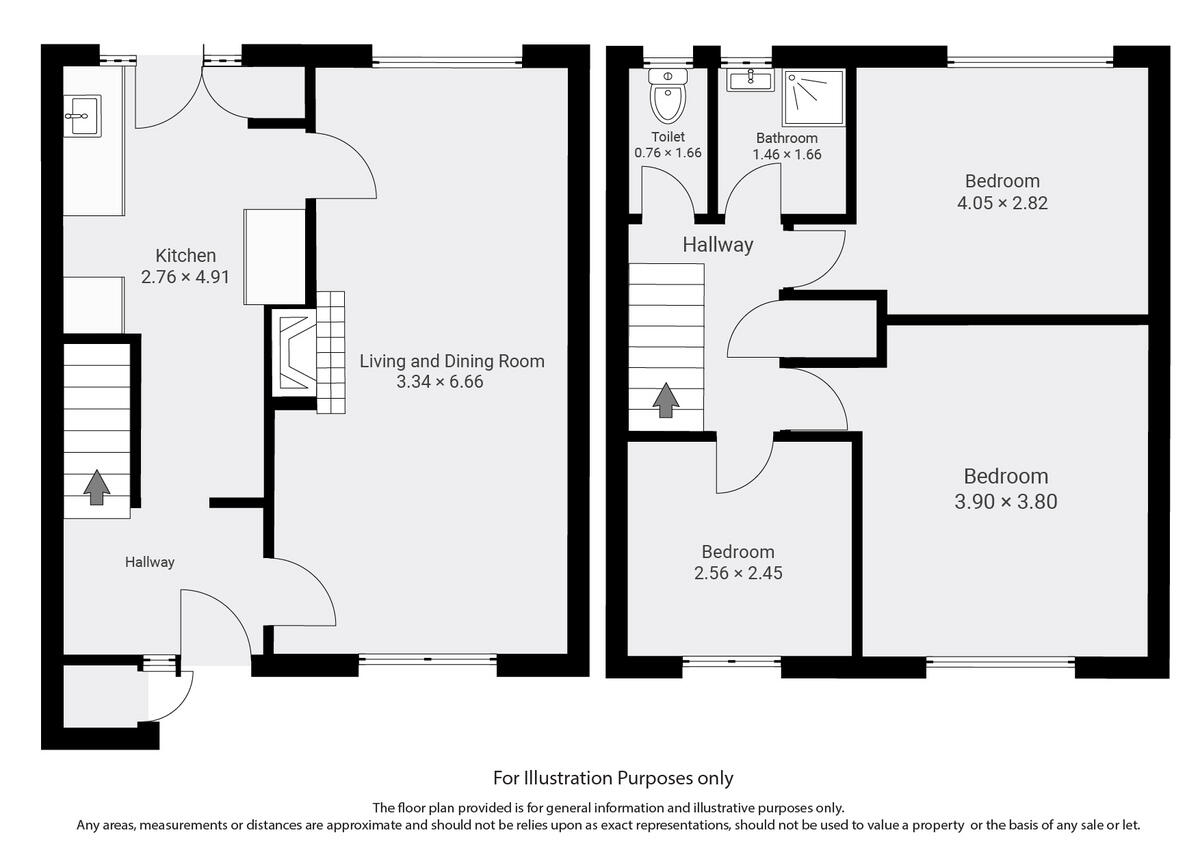Summary - 56 Aust Crescent, Bulwark NP16 5NL
3 bed 1 bath Terraced
Renovation-ready three-bedroom terraced house with driveway and owned solar panels..
- Three bedrooms with practical separate toilet and shower room
- Owned solar panels reduce energy bills
- Private driveway for two cars
- Good-sized rear garden with brick-built shed
- Compact overall size (approx 775 sq ft)
- Needs renovation throughout; modernisation required
- System-built walls with external insulation — check surveys
- Tenure not stated; legal/title checks essential
A mid-20th-century three-bedroom terraced house in Bulwark offering clear scope to add value. The layout includes an open-plan lounge/diner, separate kitchen, two double bedrooms and a single bedroom, plus a separate toilet and shower room — practical for family or sharer living. Owned solar panels reduce running costs and the property benefits from double glazing and external insulation on the system-built walls.
Externally there’s a private driveway with space for two cars and a good-sized rear garden with a brick-built shed, useful for storage or a workshop. At about 775 sq ft overall, the house is compact but the layout feels efficient; purchasers should expect modernisation throughout, as the property needs renovation to bring finishes and services up to contemporary standards.
Important practical notes: the house is in a very deprived area which can affect long-term resale and local services, tenure details are not provided and should be confirmed, and the system-built construction may influence repair or mortgage considerations. Flood risk is low, council tax is described as affordable, and local schools and amenities are within easy reach. This is a straightforward project home for buyers wanting to personalise and invest in improvement.
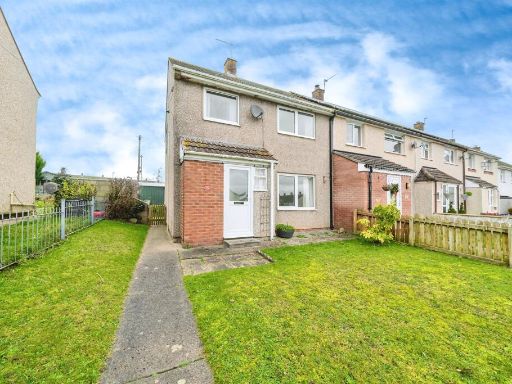 3 bedroom house for sale in Aust Crescent, Bulwark, Chepstow, NP16 — £220,000 • 3 bed • 1 bath • 650 ft²
3 bedroom house for sale in Aust Crescent, Bulwark, Chepstow, NP16 — £220,000 • 3 bed • 1 bath • 650 ft²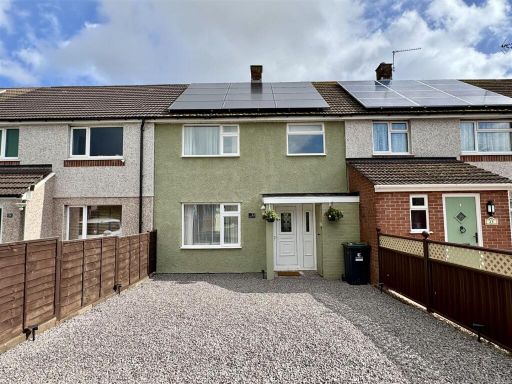 3 bedroom terraced house for sale in Western Avenue, Bulwark, Chepstow, NP16 — £254,950 • 3 bed • 1 bath • 819 ft²
3 bedroom terraced house for sale in Western Avenue, Bulwark, Chepstow, NP16 — £254,950 • 3 bed • 1 bath • 819 ft²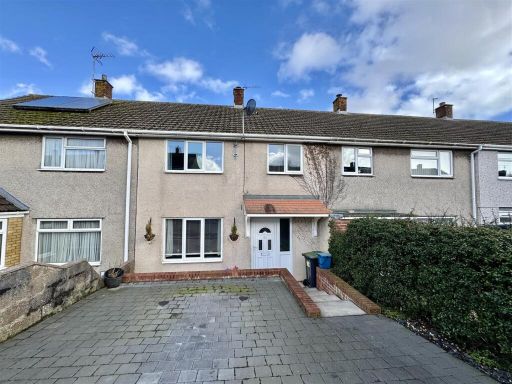 3 bedroom terraced house for sale in Western Avenue, Bulwark, Chepstow, NP16 — £274,950 • 3 bed • 1 bath • 844 ft²
3 bedroom terraced house for sale in Western Avenue, Bulwark, Chepstow, NP16 — £274,950 • 3 bed • 1 bath • 844 ft²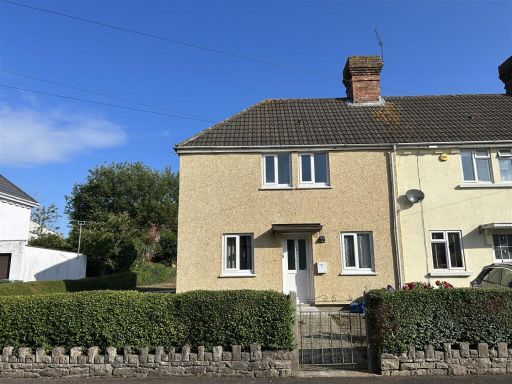 2 bedroom end of terrace house for sale in Alpha Road, Bulwark, Chepstow, NP16 — £199,950 • 2 bed • 1 bath • 689 ft²
2 bedroom end of terrace house for sale in Alpha Road, Bulwark, Chepstow, NP16 — £199,950 • 2 bed • 1 bath • 689 ft²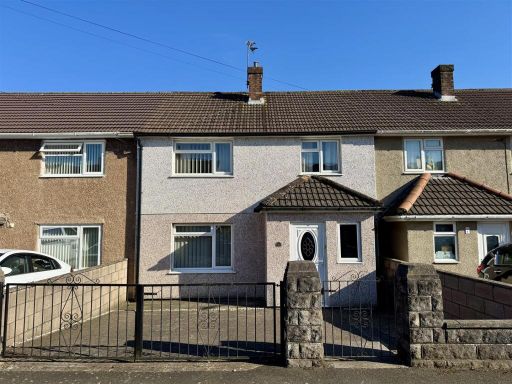 3 bedroom terraced house for sale in Brunel Road, Bulwark, Chepstow, NP16 — £234,950 • 3 bed • 1 bath • 829 ft²
3 bedroom terraced house for sale in Brunel Road, Bulwark, Chepstow, NP16 — £234,950 • 3 bed • 1 bath • 829 ft²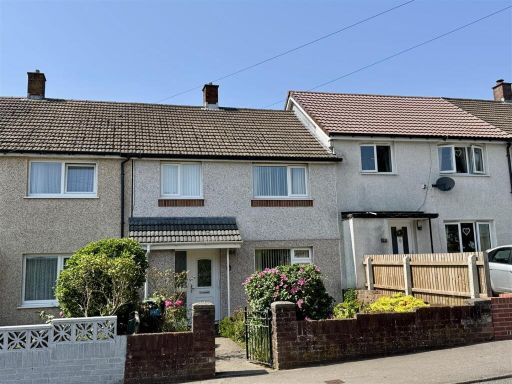 3 bedroom terraced house for sale in Thornwell Road, Bulwark, Chepstow, NP16 — £234,950 • 3 bed • 1 bath • 840 ft²
3 bedroom terraced house for sale in Thornwell Road, Bulwark, Chepstow, NP16 — £234,950 • 3 bed • 1 bath • 840 ft²