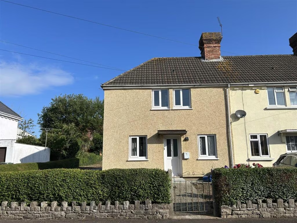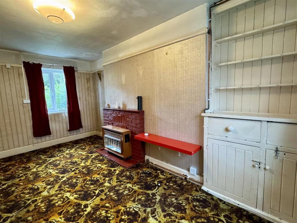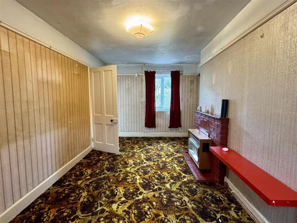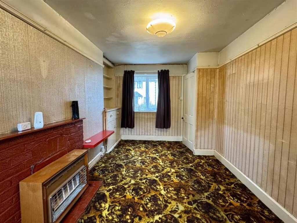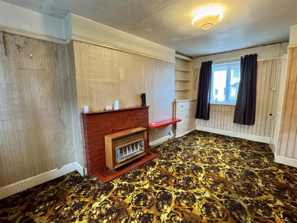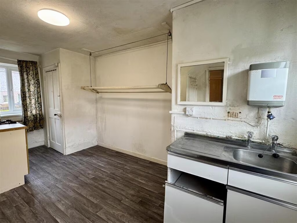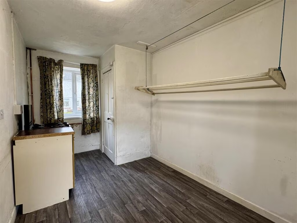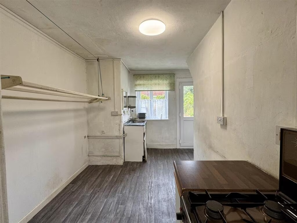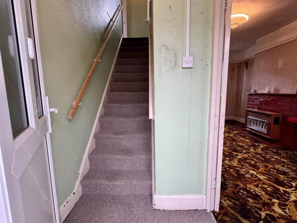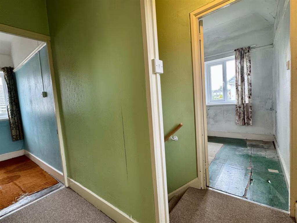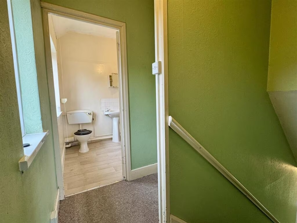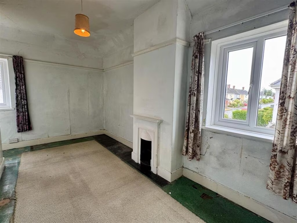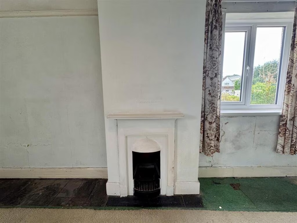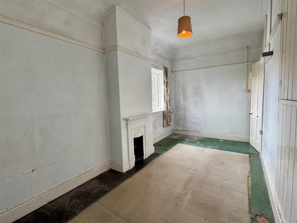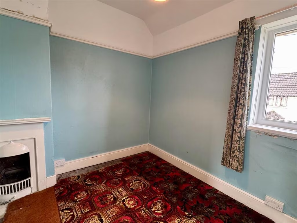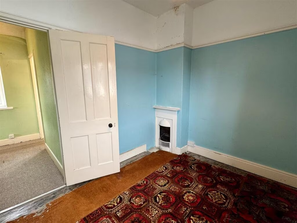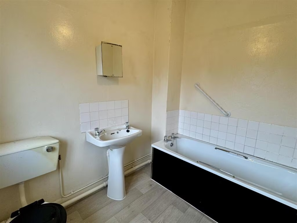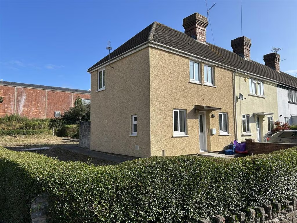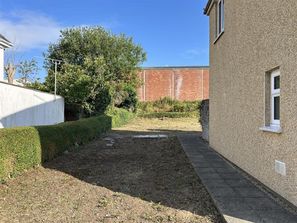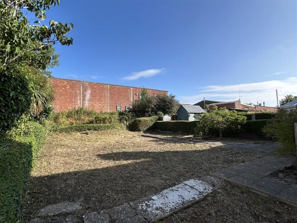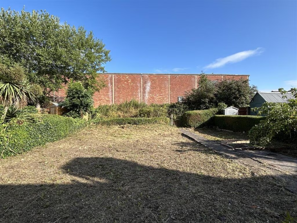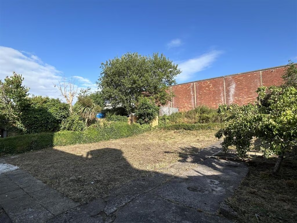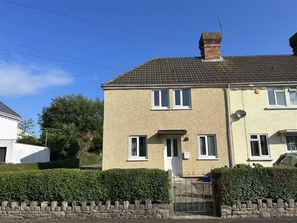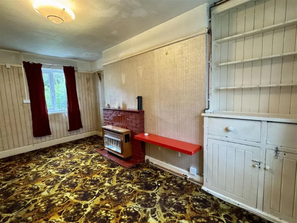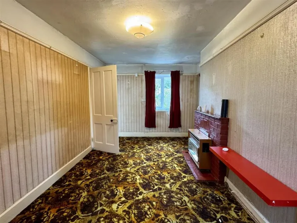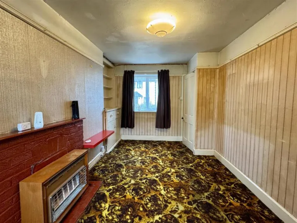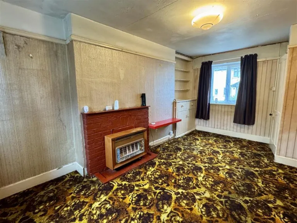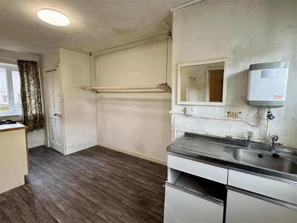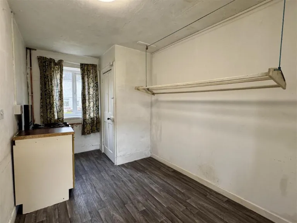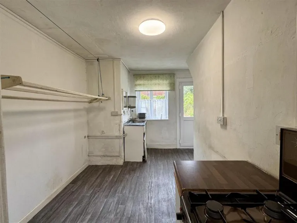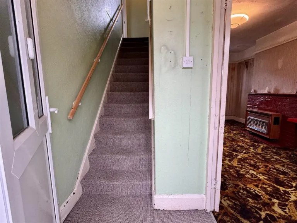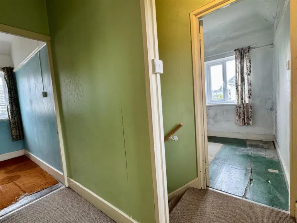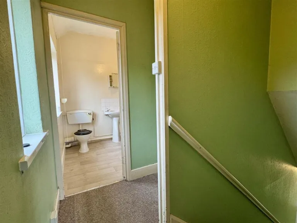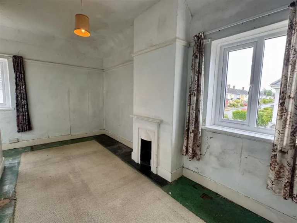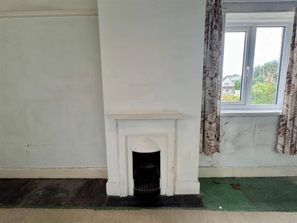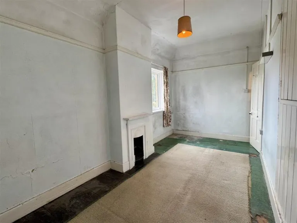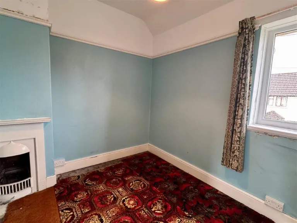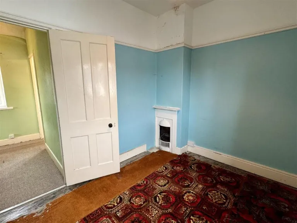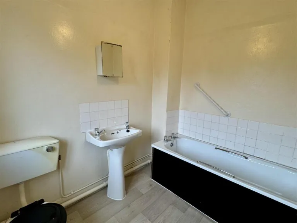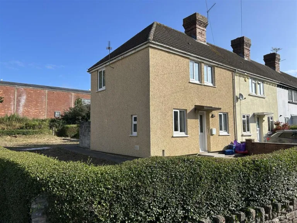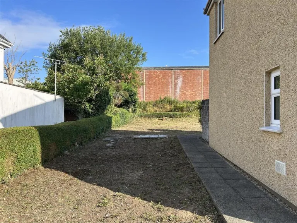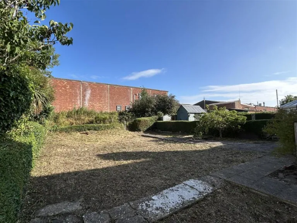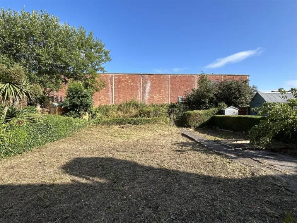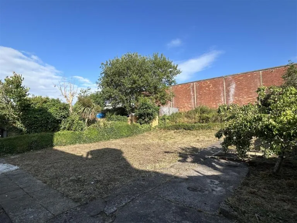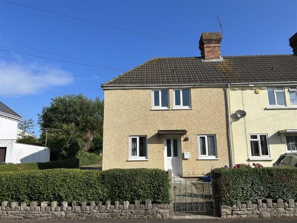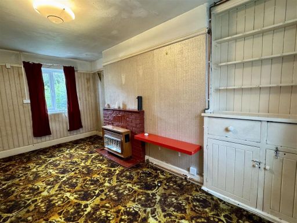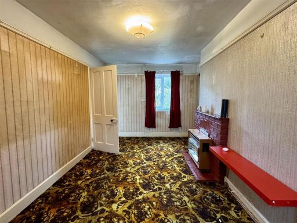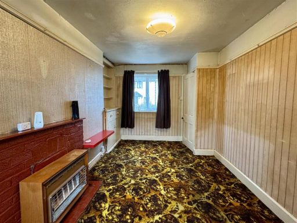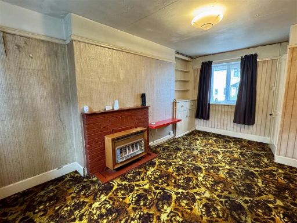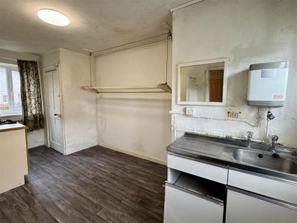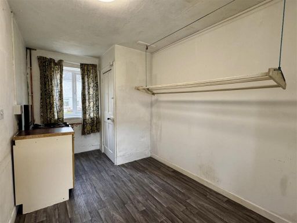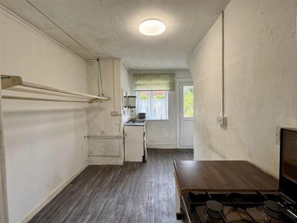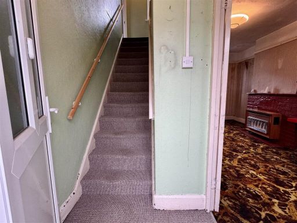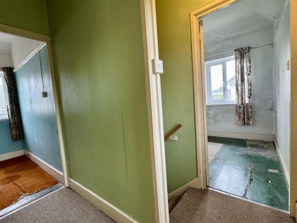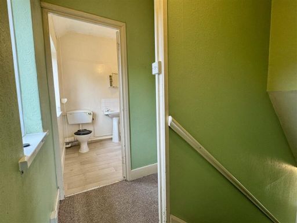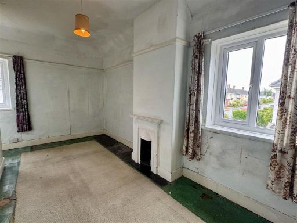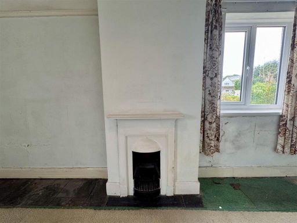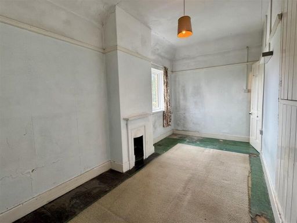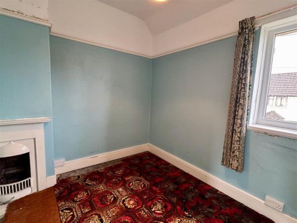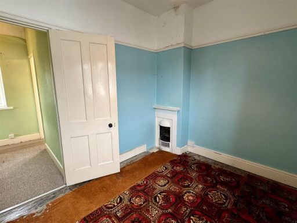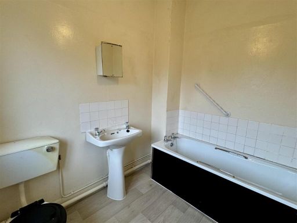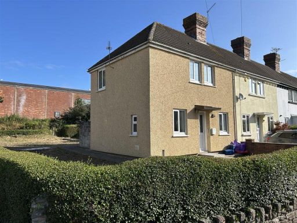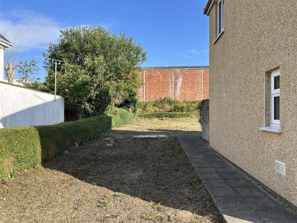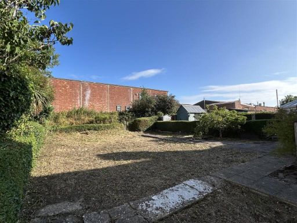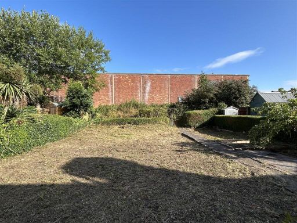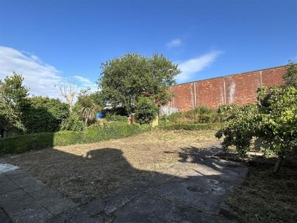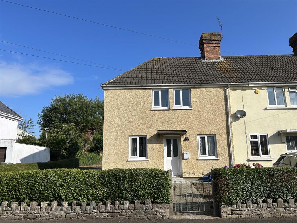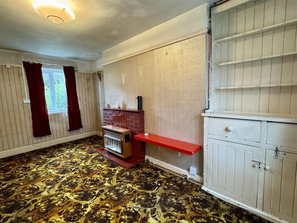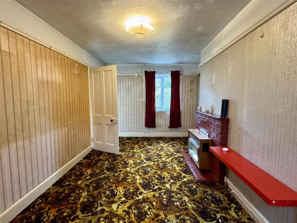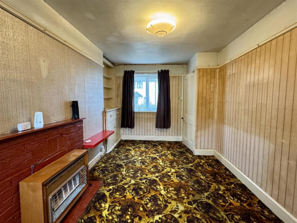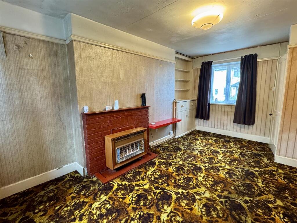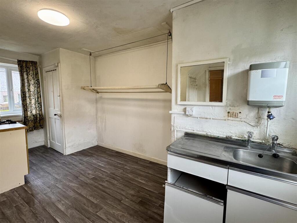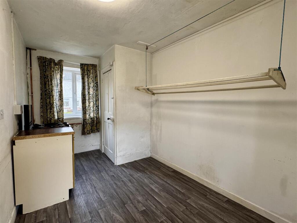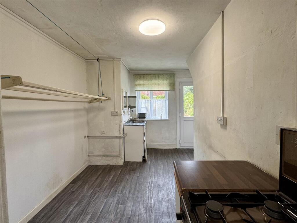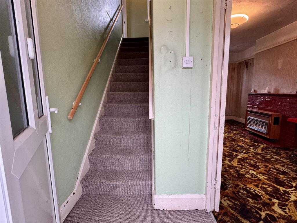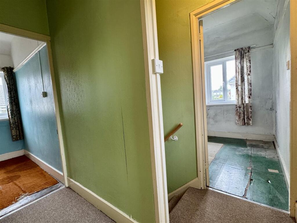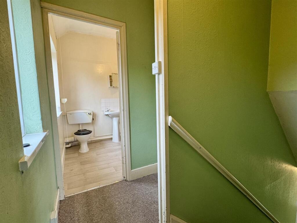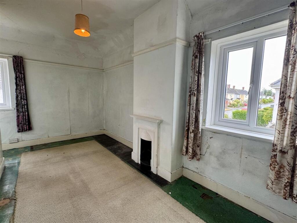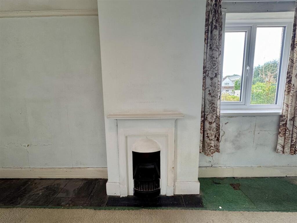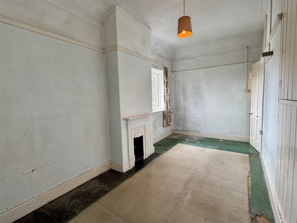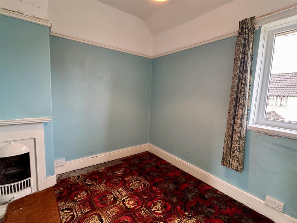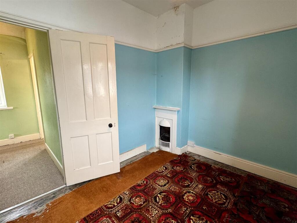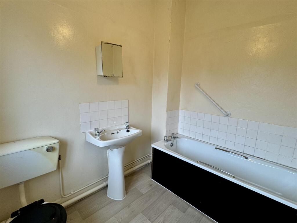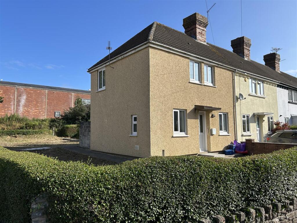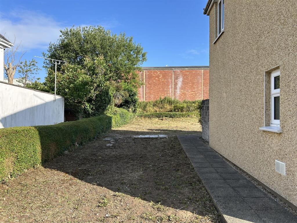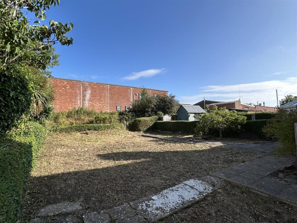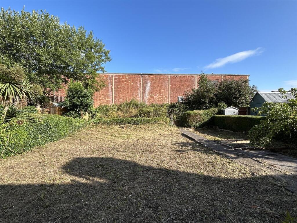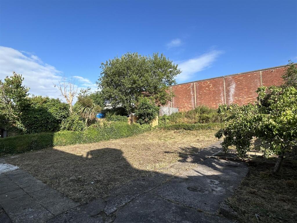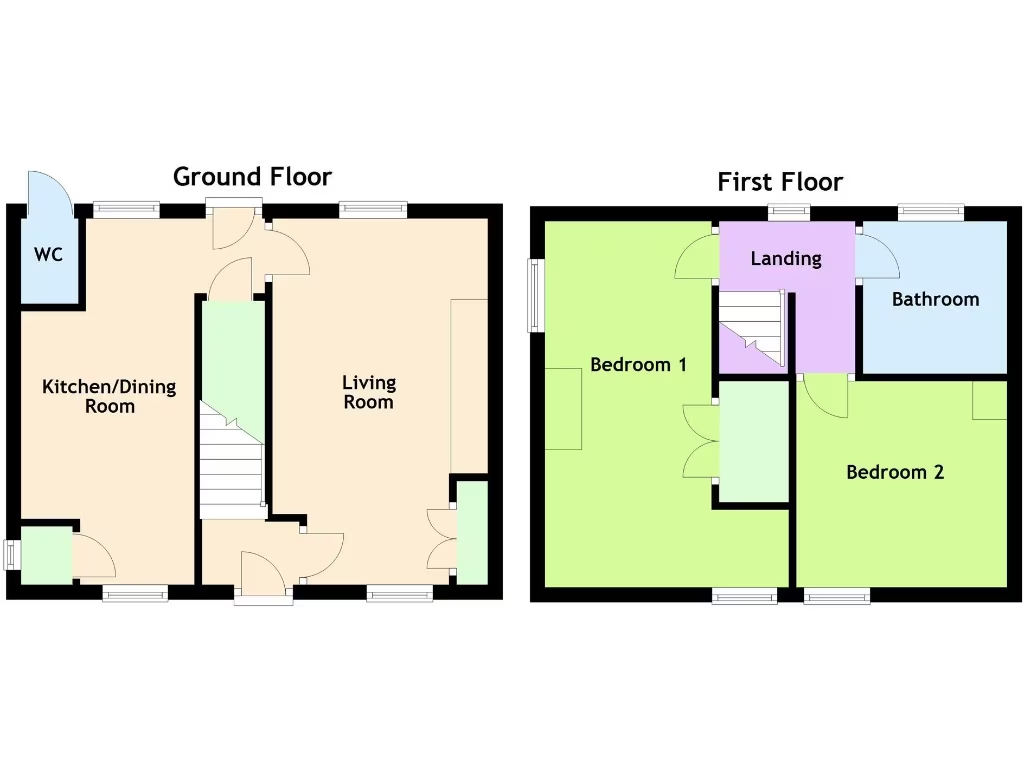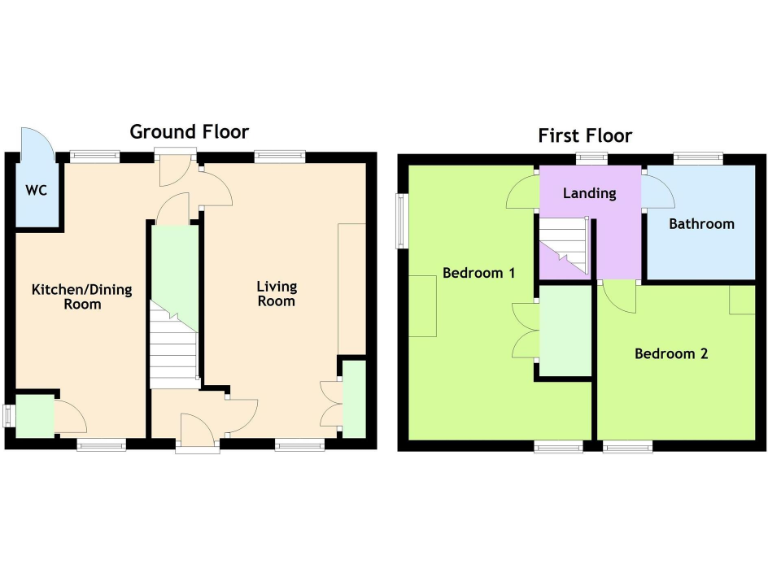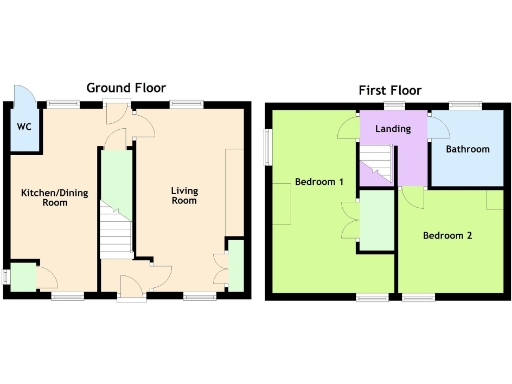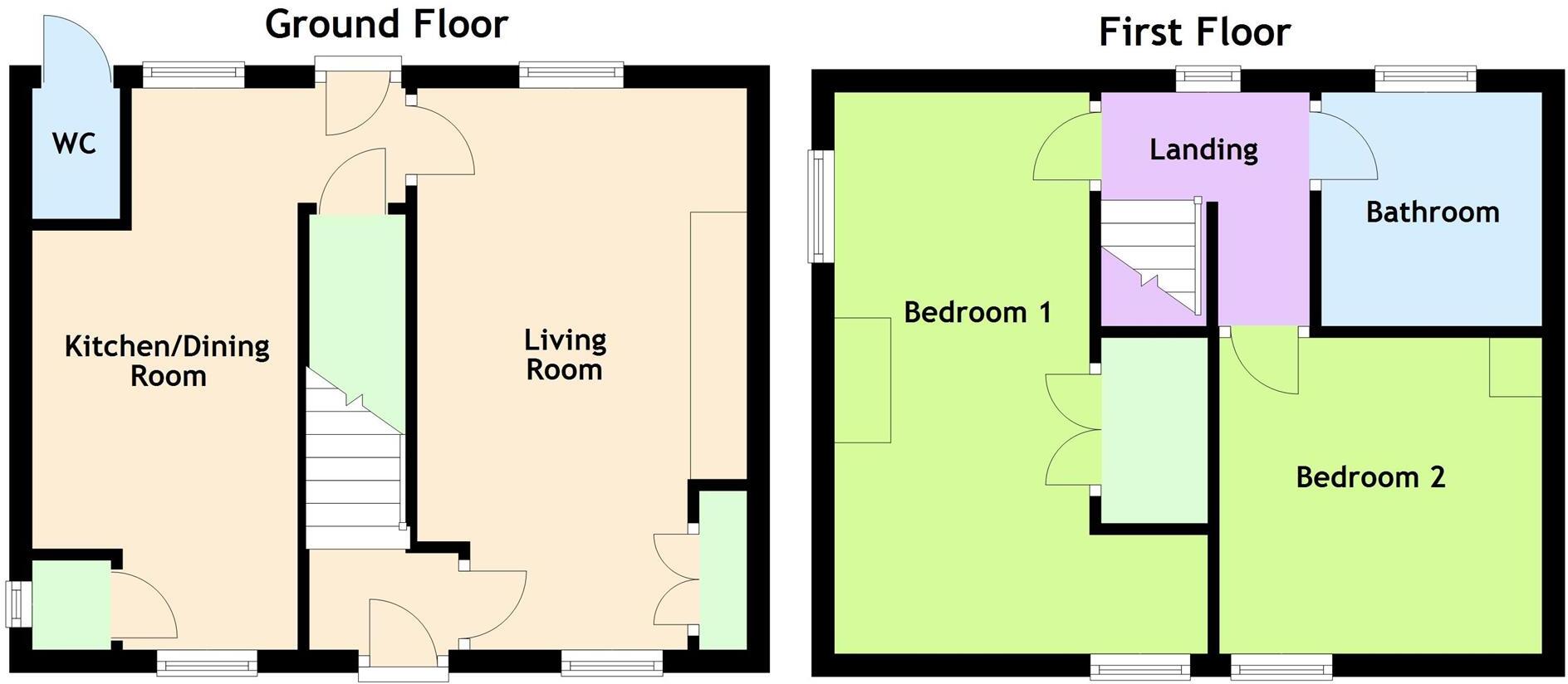Summary - 25, Alpha Road, Bulwark NP16 5QX
2 bed 1 bath End of Terrace
Full renovation required — large gardens and strong scope to extend and add value.
End-terraced two-bedroom house built circa 1917 with character features
A substantial renovation project in Bulwark, Chepstow, this end-terraced two-bedroom home sits on a generous corner-like plot with gardens to the front, side and rear. Built c.1917, the property retains original features such as internal doors, picture rails and wrought-iron fireplaces, giving a strong base for a sympathetic restoration that will appeal to buyers seeking character and upside.
The current accommodation comprises an entrance hall, living room, large kitchen/dining room with pantry, two spacious bedrooms and a bathroom. The house requires full modernisation throughout: heating is currently portable electric heaters in most rooms, and general refurbishment works will be needed to bring services and finishes up to modern standards. External walls are solid brick with external insulation added in 2015 (insulation under a 25-year guarantee from that date).
The plot size and layout present clear scope to extend to the side or rear and create off-road parking (all subject to planning permission, building regulations and highways consent). For investors or buyers comfortable with a structural and cosmetic project, there is excellent potential to add value through reconfiguration, modern systems installation and thoughtful landscaping.
Location is practical: local shops, schools and transport links in Chepstow are within easy reach, and the Wye Valley and coastal paths are close by for outdoor amenities. The area shows signs of economic challenge, so buyers should factor in local market considerations when budgeting works and resale plans.
 3 bedroom end of terrace house for sale in Queens Road, Bulwark, Chepstow, NP16 — £334,950 • 3 bed • 1 bath • 991 ft²
3 bedroom end of terrace house for sale in Queens Road, Bulwark, Chepstow, NP16 — £334,950 • 3 bed • 1 bath • 991 ft²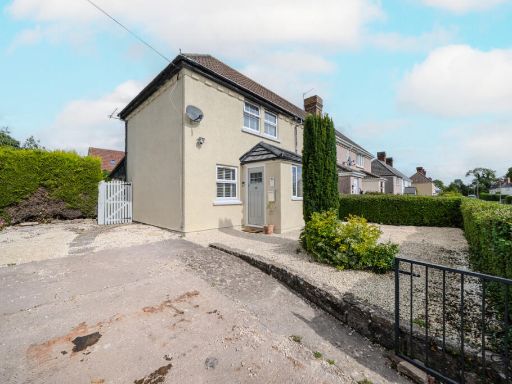 2 bedroom end of terrace house for sale in Alpha Road, Chepstow, NP16 5, NP16 — £260,000 • 2 bed • 1 bath • 748 ft²
2 bedroom end of terrace house for sale in Alpha Road, Chepstow, NP16 5, NP16 — £260,000 • 2 bed • 1 bath • 748 ft²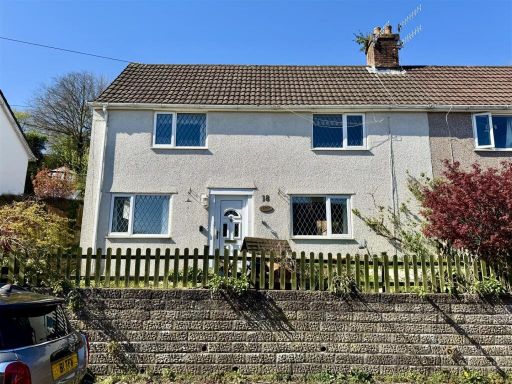 2 bedroom end of terrace house for sale in Wye Crescent, Chepstow, NP16 — £200,000 • 2 bed • 1 bath • 684 ft²
2 bedroom end of terrace house for sale in Wye Crescent, Chepstow, NP16 — £200,000 • 2 bed • 1 bath • 684 ft²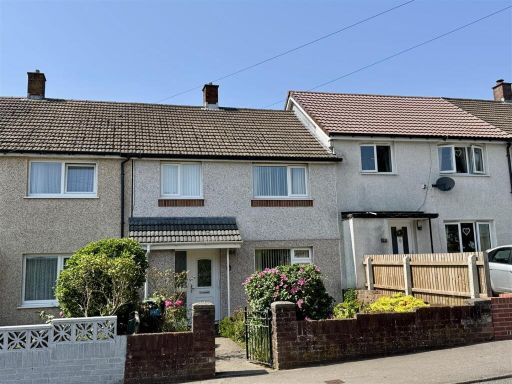 3 bedroom terraced house for sale in Thornwell Road, Bulwark, Chepstow, NP16 — £234,950 • 3 bed • 1 bath • 840 ft²
3 bedroom terraced house for sale in Thornwell Road, Bulwark, Chepstow, NP16 — £234,950 • 3 bed • 1 bath • 840 ft² 3 bedroom house for sale in Aust Crescent, Bulwark, Chepstow, NP16 — £220,000 • 3 bed • 1 bath • 650 ft²
3 bedroom house for sale in Aust Crescent, Bulwark, Chepstow, NP16 — £220,000 • 3 bed • 1 bath • 650 ft²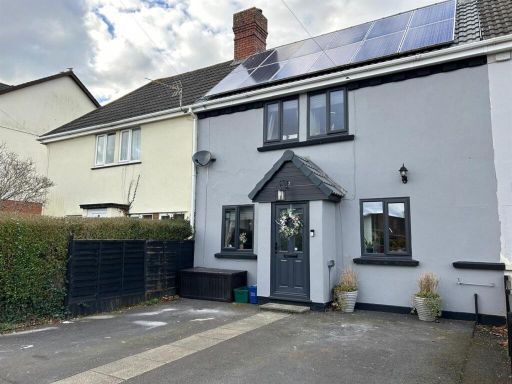 3 bedroom terraced house for sale in Alpha Road, Bulwark, Chepstow, NP16 — £278,950 • 3 bed • 1 bath • 754 ft²
3 bedroom terraced house for sale in Alpha Road, Bulwark, Chepstow, NP16 — £278,950 • 3 bed • 1 bath • 754 ft²