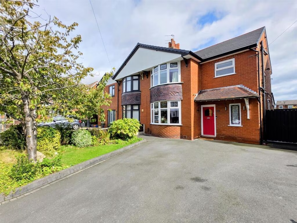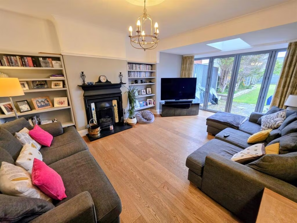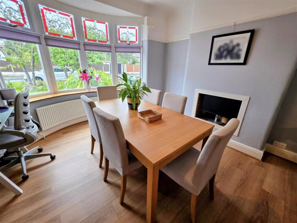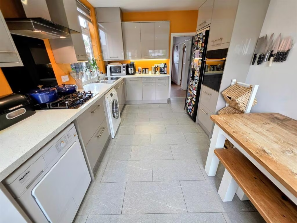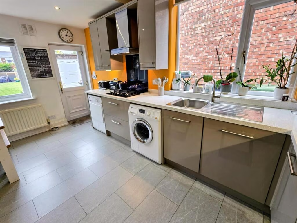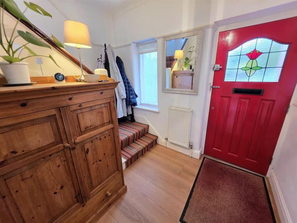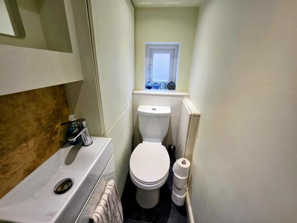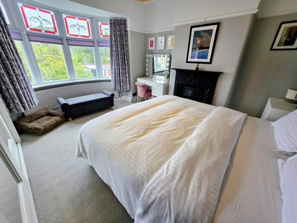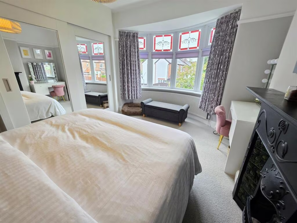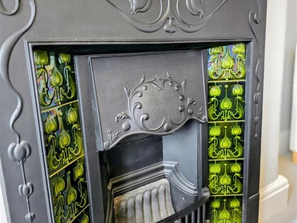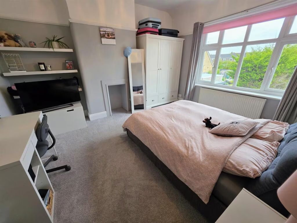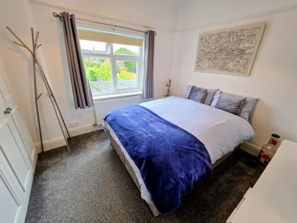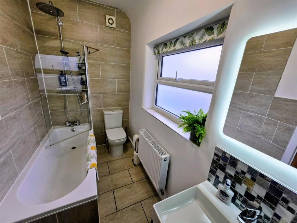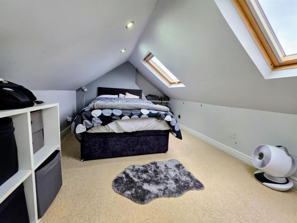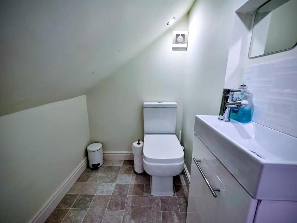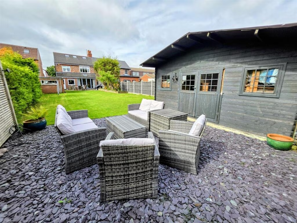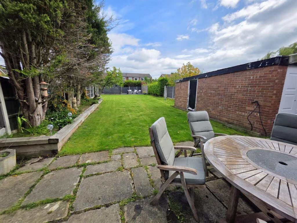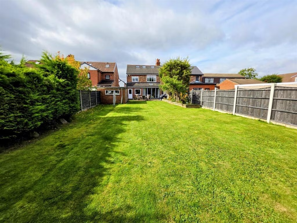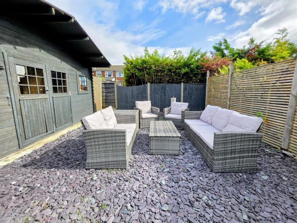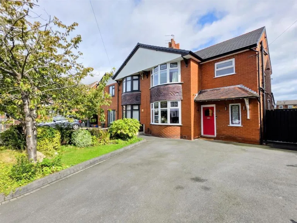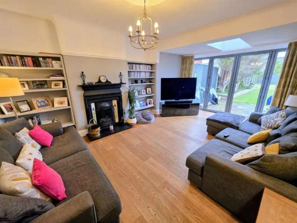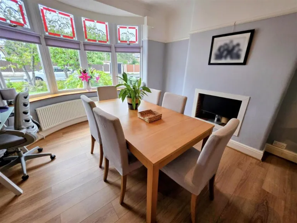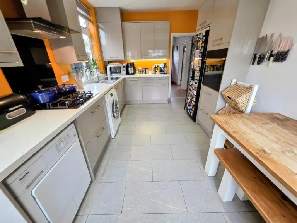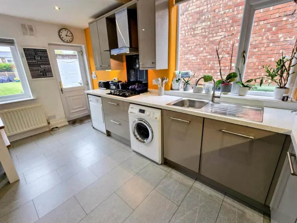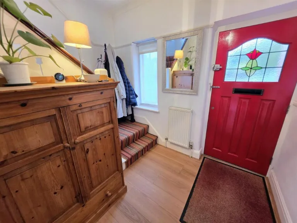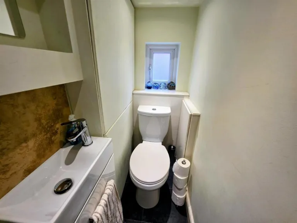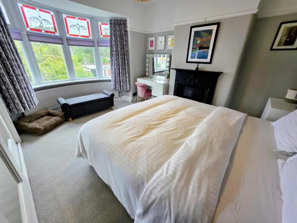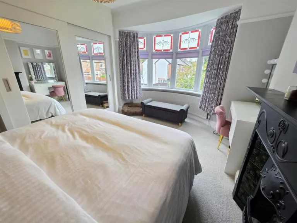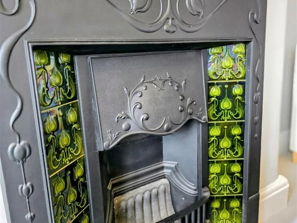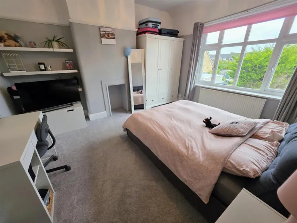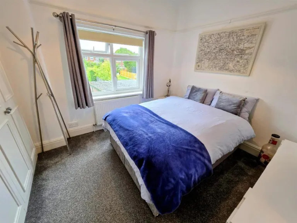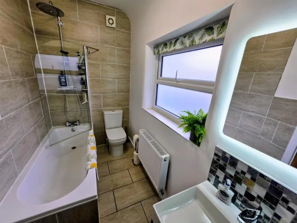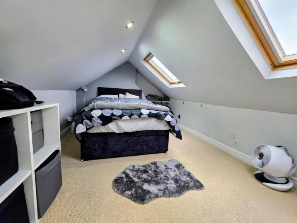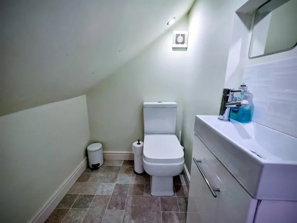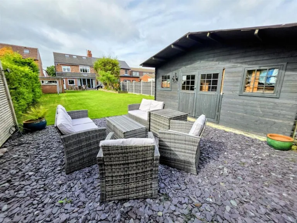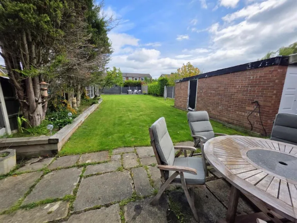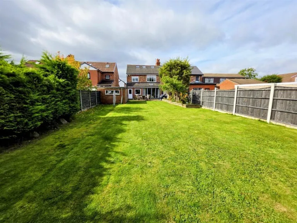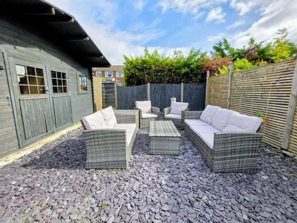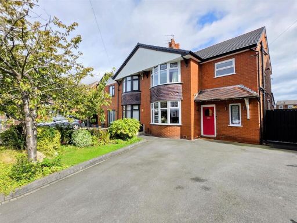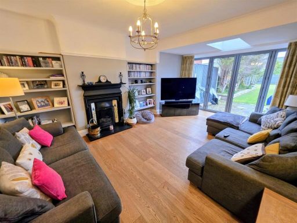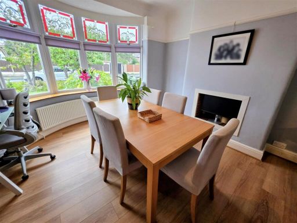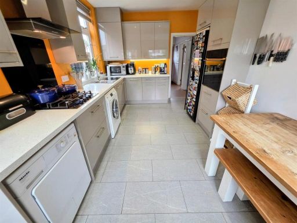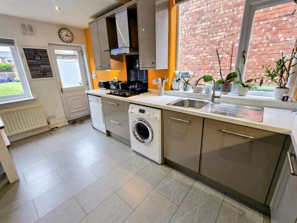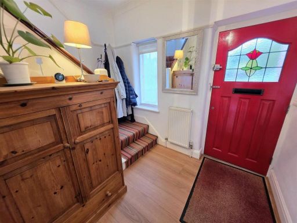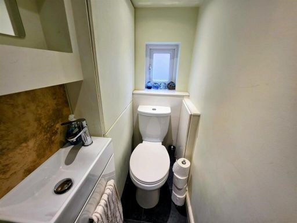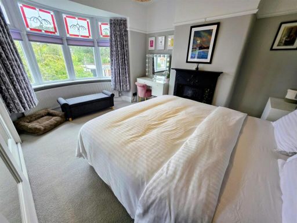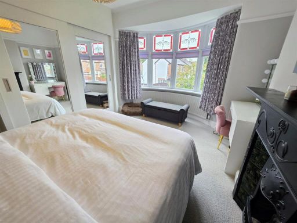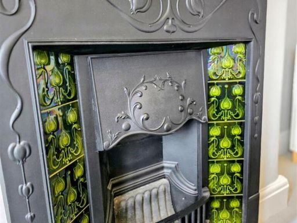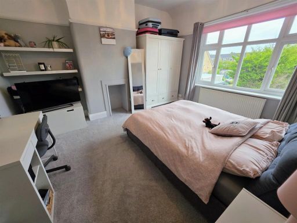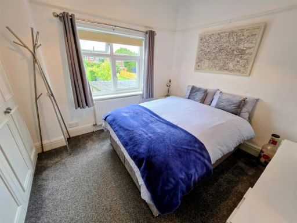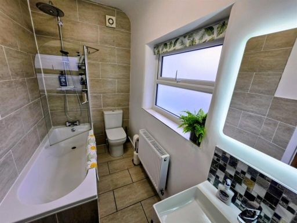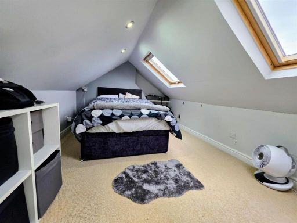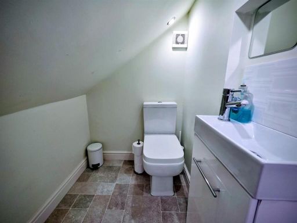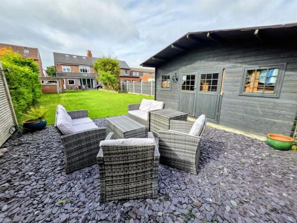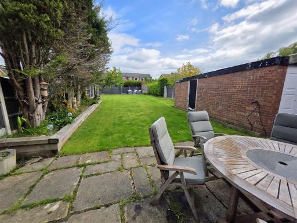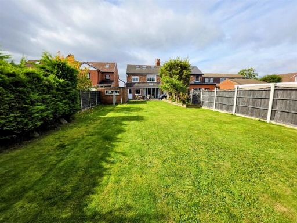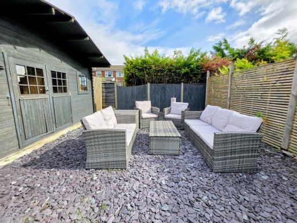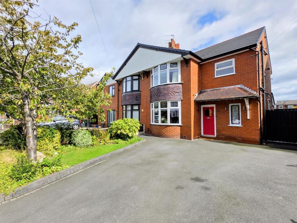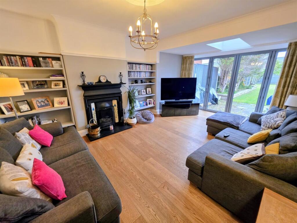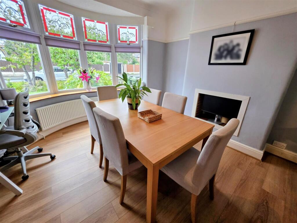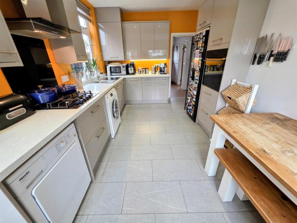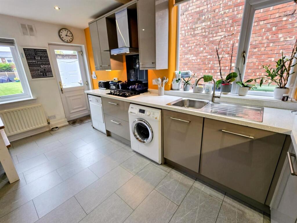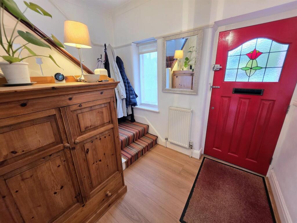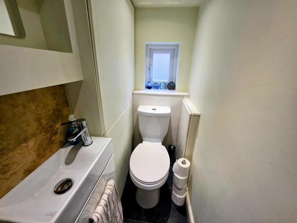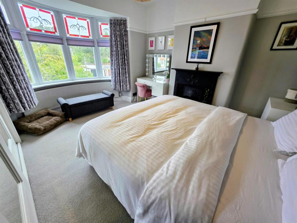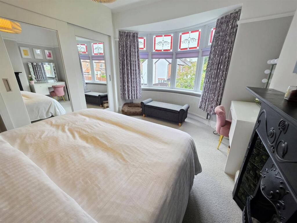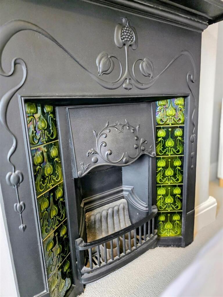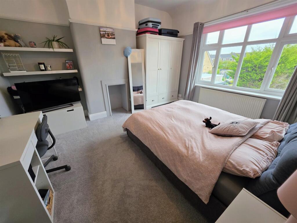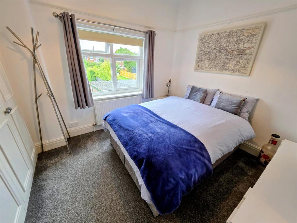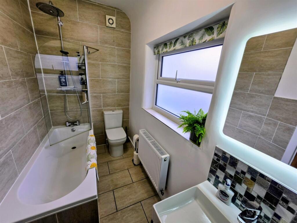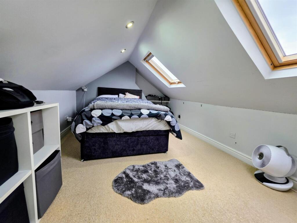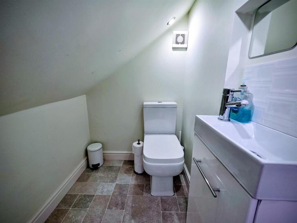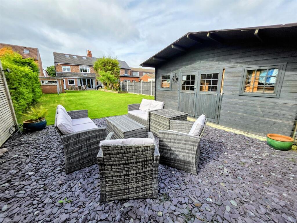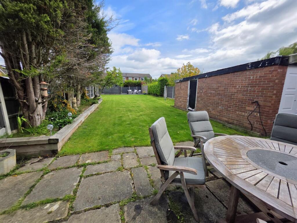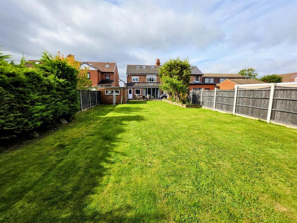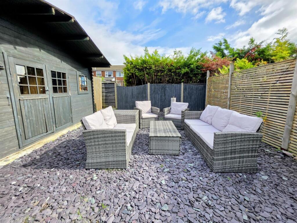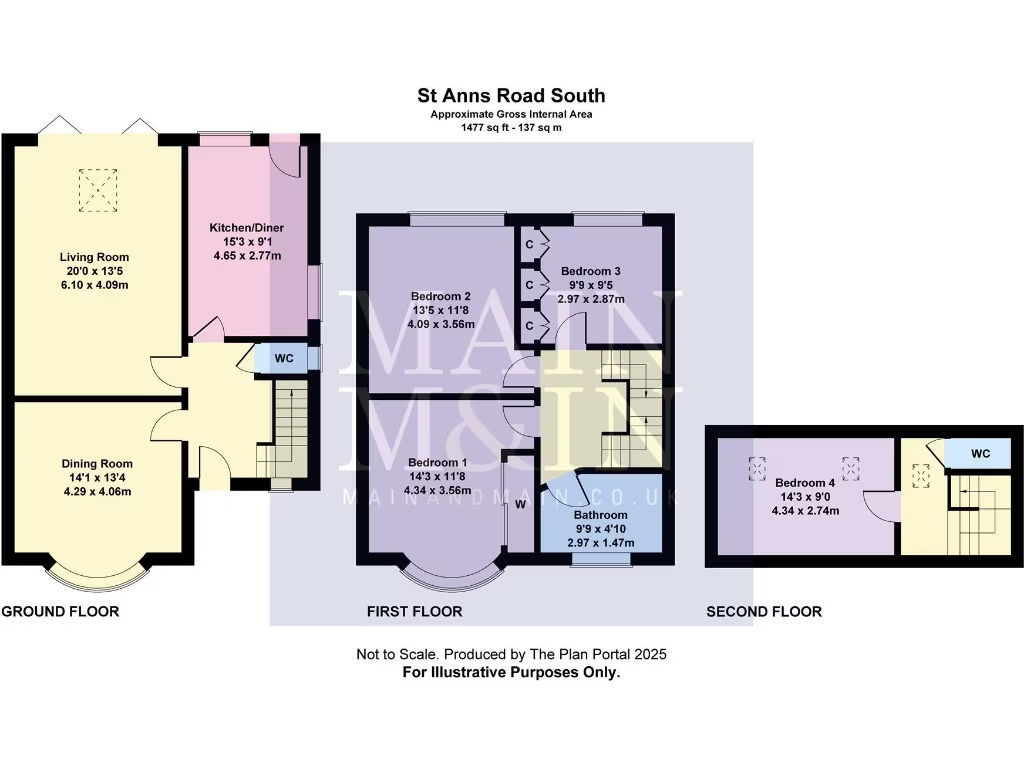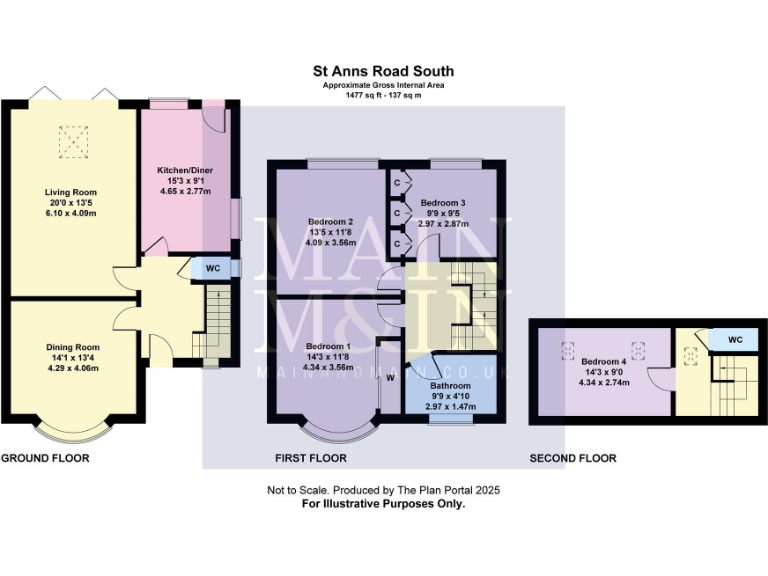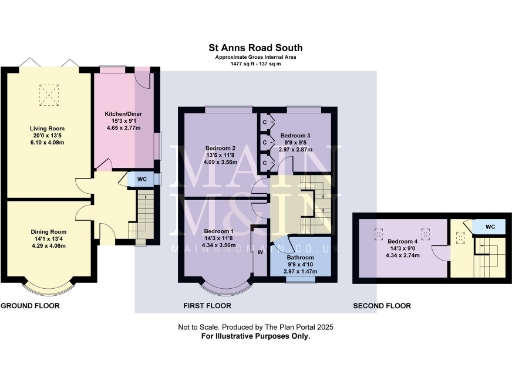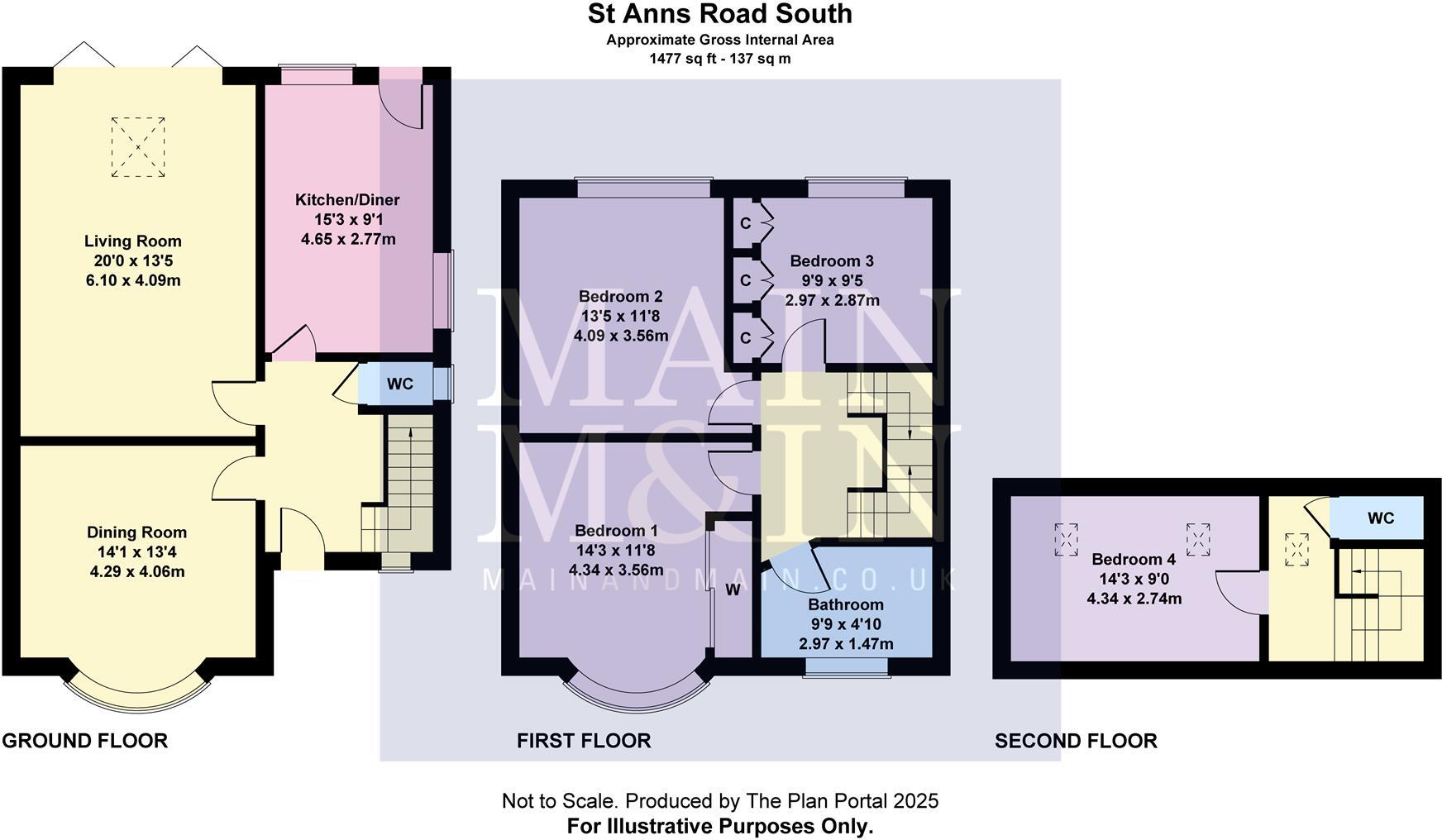Summary - 3 ST ANNS ROAD SOUTH HEALD GREEN CHEADLE SK8 3DZ
4 bed 2 bath Semi-Detached
Extended 4-bed family home with large garden, garage and excellent schools nearby.
Spacious extended 1930s semi‑detached with loft conversion
Newly renovated throughout; modern kitchen and bi-fold doors
Four double bedrooms; loft bedroom has restricted head height
Two large reception rooms and downstairs WC; family-friendly layout
Wide tarmac driveway, detached garage and gated side access
Large private rear garden with timber summerhouse and seating areas
Double glazing (post‑2002) and mains gas central heating
Council tax moderate; very low flood and crime risk
This spacious four-bedroom 1930s semi-detached house blends period character with contemporary living across extended and loft-converted accommodation. Tall bay windows and feature fireplaces sit alongside a modern fitted dining kitchen and bi-folding doors opening to a large private garden — ideal for family life and entertaining.
The ground floor offers two generous reception rooms, a wide reception hallway and a convenient downstairs WC. Upstairs there are three well-proportioned double bedrooms and a family bathroom; the loft conversion (completed to building regulations in 2017 with a new roof) provides a fourth bedroom and an additional WC, though the top-floor bedroom has some restricted head height.
Externally the property sits on a large plot with a wide tarmac driveway, detached garage, gated side access and a substantial rear garden with a timber summerhouse. The home has been newly renovated, benefits from double glazing and mains gas heating, and sits in a sought-after area with excellent schools, fast broadband and very low crime — a practical family package.
Considerations: the loft bedroom has limited headroom and some internal spaces reflect the original 1930s layout, so buyers seeking completely level modern bedroom proportions should view in person. Council tax is moderate. Scope exists for further enlargement subject to planning, given the generous plot size.
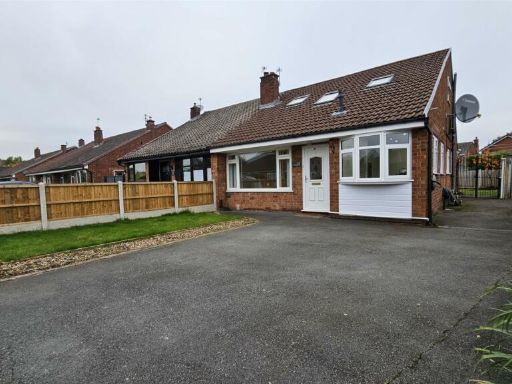 4 bedroom semi-detached bungalow for sale in Ashdale Drive, Heald Green, SK8 — £400,000 • 4 bed • 2 bath • 1507 ft²
4 bedroom semi-detached bungalow for sale in Ashdale Drive, Heald Green, SK8 — £400,000 • 4 bed • 2 bath • 1507 ft²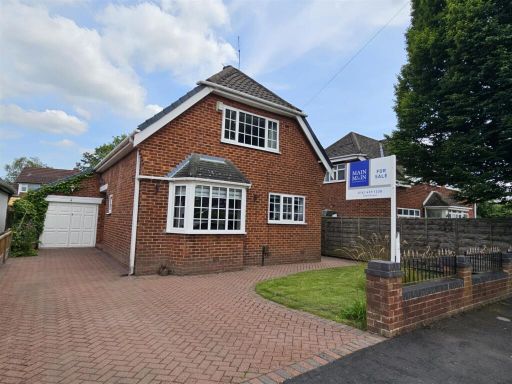 4 bedroom detached house for sale in Greenhythe Road, Heald Green, SK8 — £445,000 • 4 bed • 2 bath • 1579 ft²
4 bedroom detached house for sale in Greenhythe Road, Heald Green, SK8 — £445,000 • 4 bed • 2 bath • 1579 ft²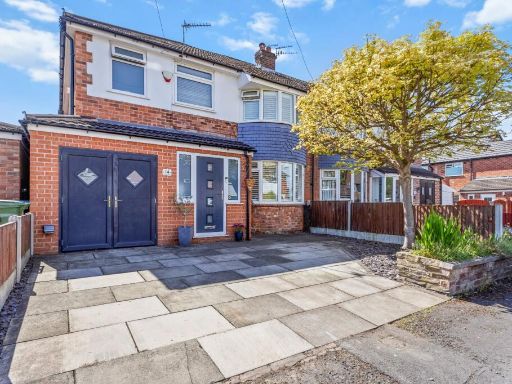 4 bedroom semi-detached house for sale in Fairbourne Drive, Timperley, Cheshire, WA15 — £600,000 • 4 bed • 2 bath • 1479 ft²
4 bedroom semi-detached house for sale in Fairbourne Drive, Timperley, Cheshire, WA15 — £600,000 • 4 bed • 2 bath • 1479 ft²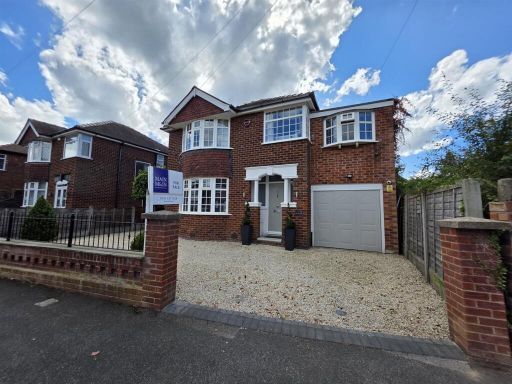 4 bedroom detached house for sale in Syddall Avenue, Heald Green, SK8 — £575,000 • 4 bed • 2 bath • 1302 ft²
4 bedroom detached house for sale in Syddall Avenue, Heald Green, SK8 — £575,000 • 4 bed • 2 bath • 1302 ft²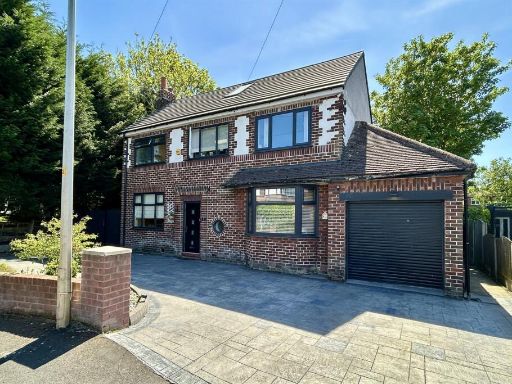 5 bedroom detached house for sale in Braystan Gardens, Gatley, Stockport, SK8 — £685,000 • 5 bed • 3 bath • 2043 ft²
5 bedroom detached house for sale in Braystan Gardens, Gatley, Stockport, SK8 — £685,000 • 5 bed • 3 bath • 2043 ft²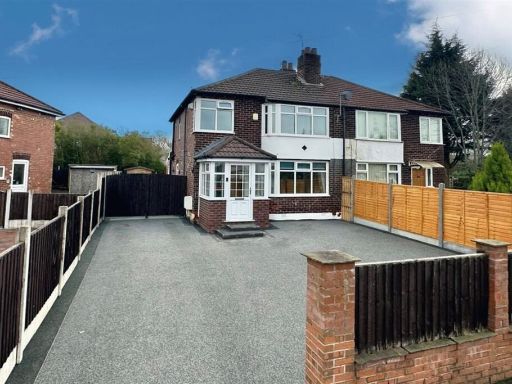 3 bedroom semi-detached house for sale in Bird Hall Road, Cheadle Hulme, SK8 — £375,000 • 3 bed • 1 bath • 914 ft²
3 bedroom semi-detached house for sale in Bird Hall Road, Cheadle Hulme, SK8 — £375,000 • 3 bed • 1 bath • 914 ft²