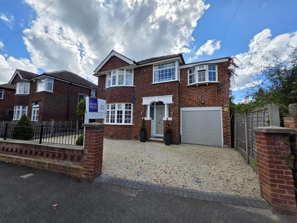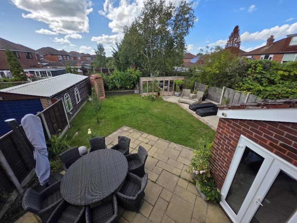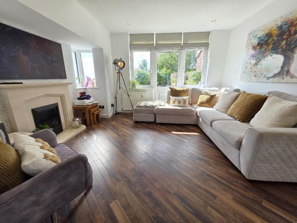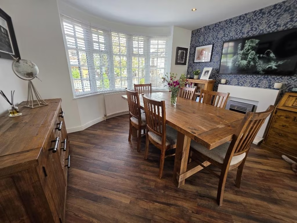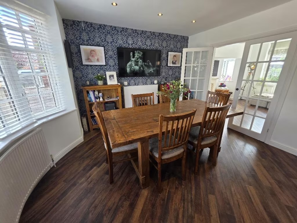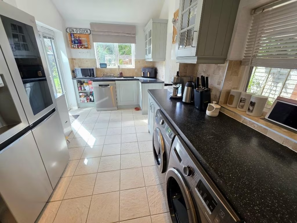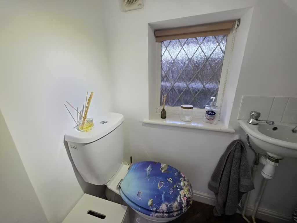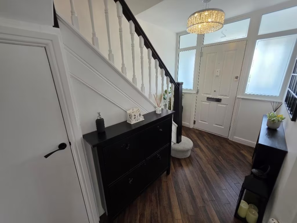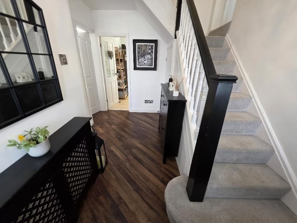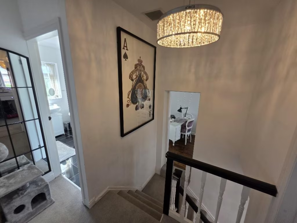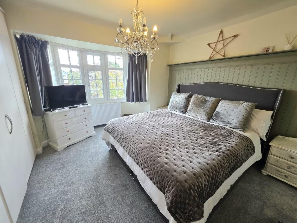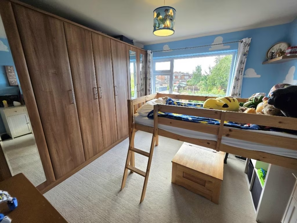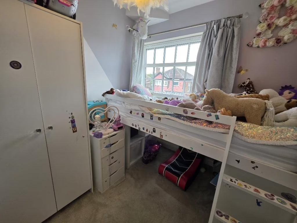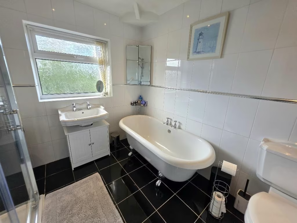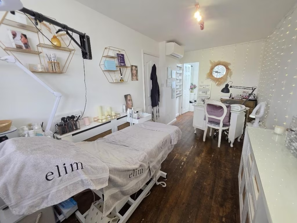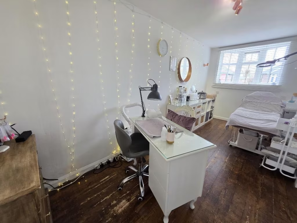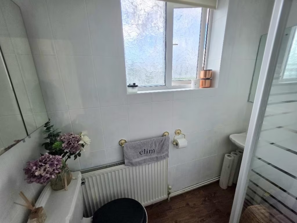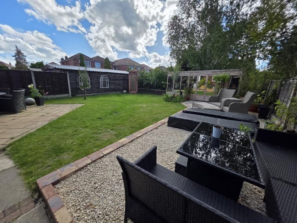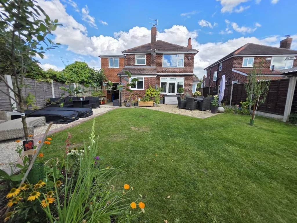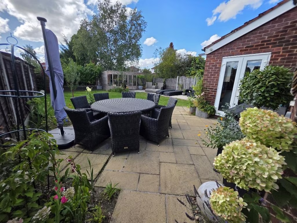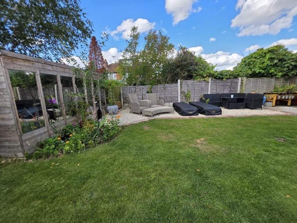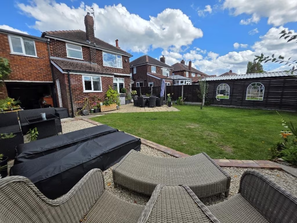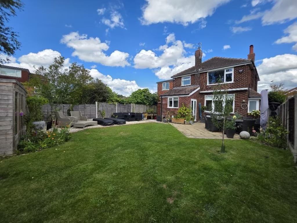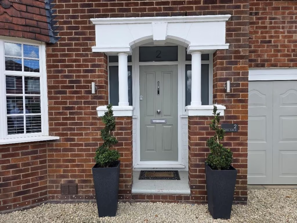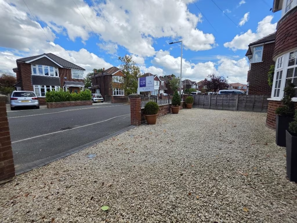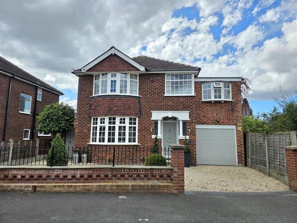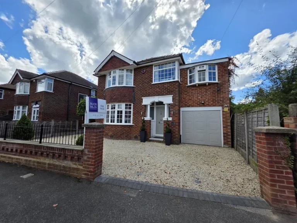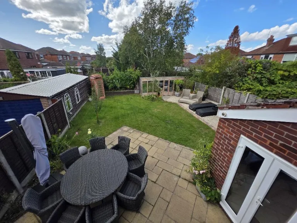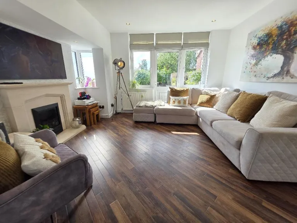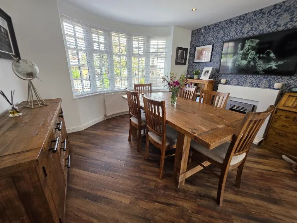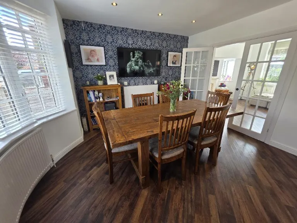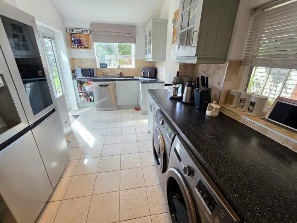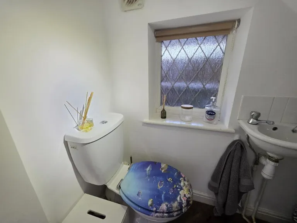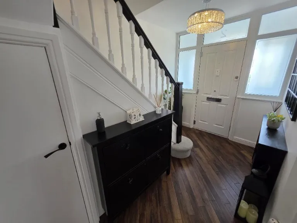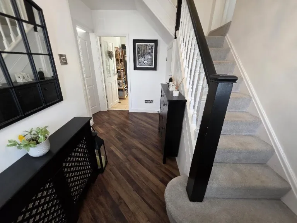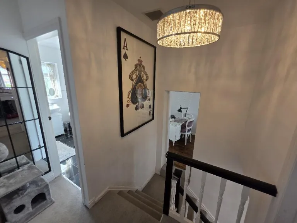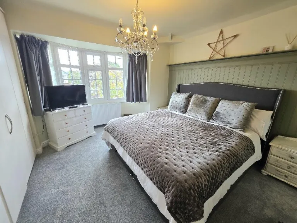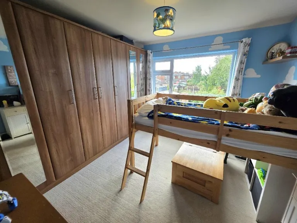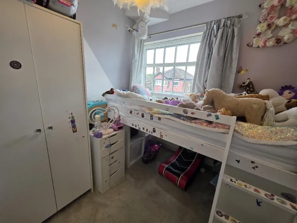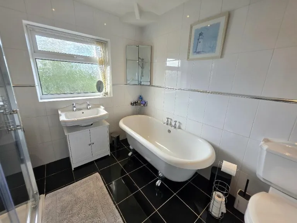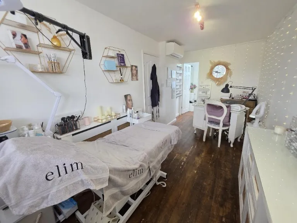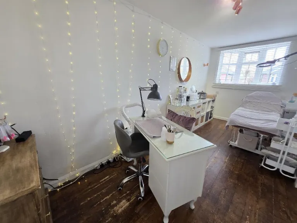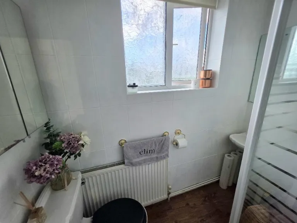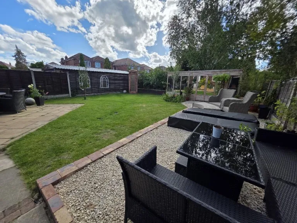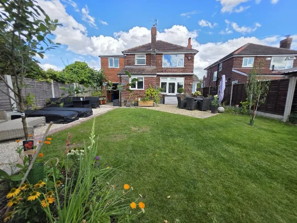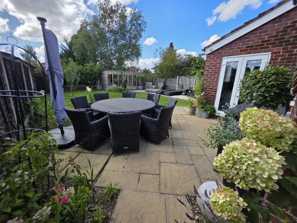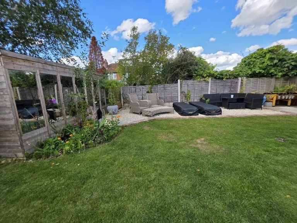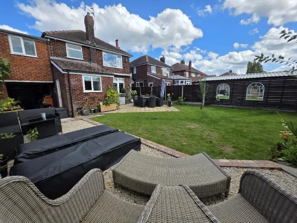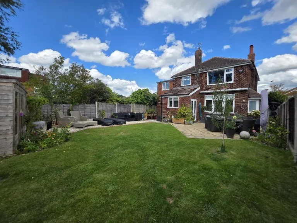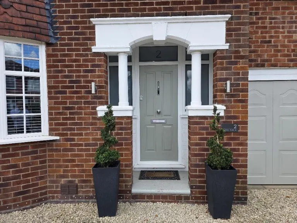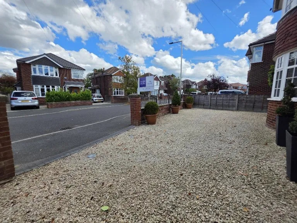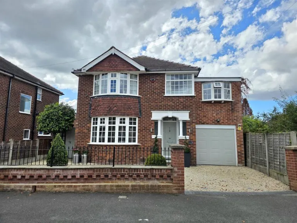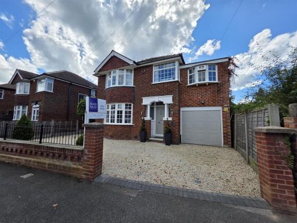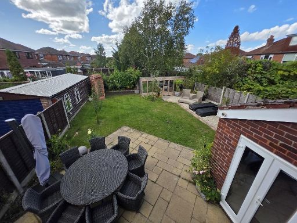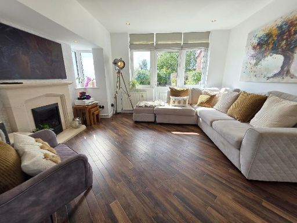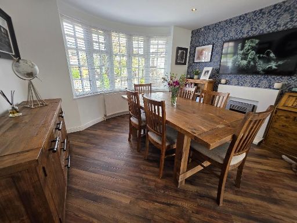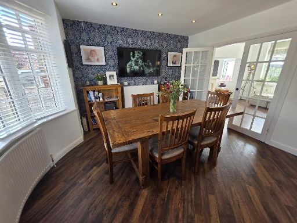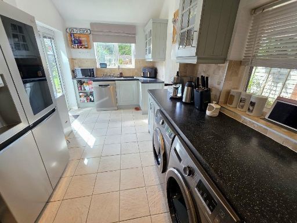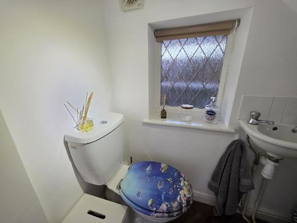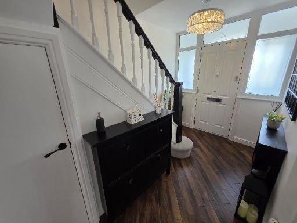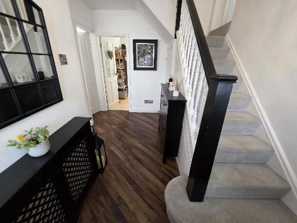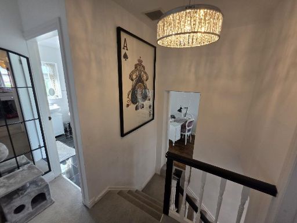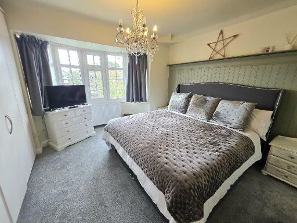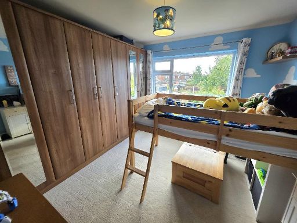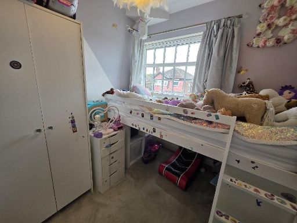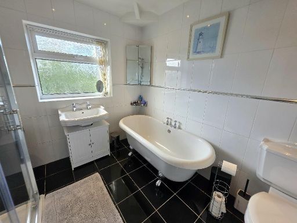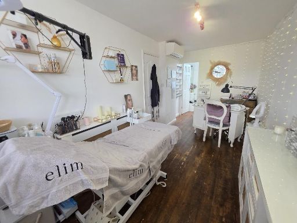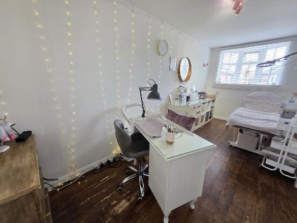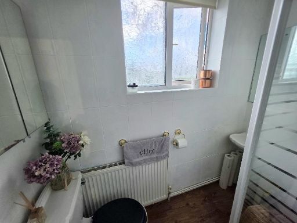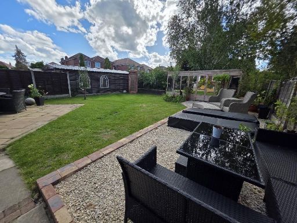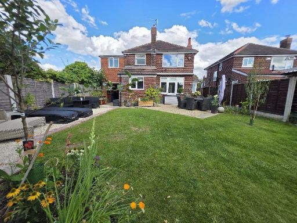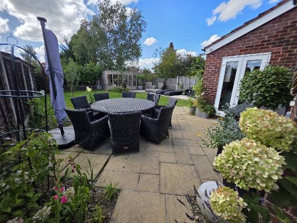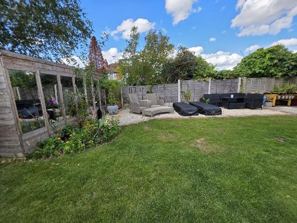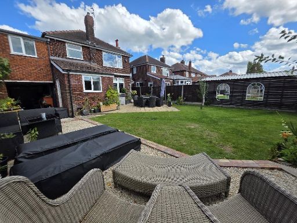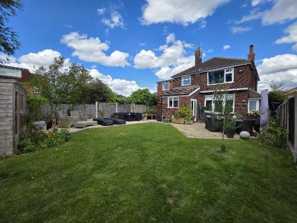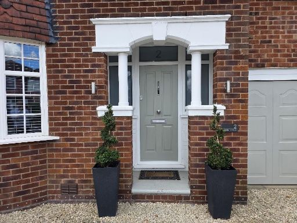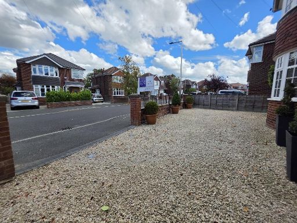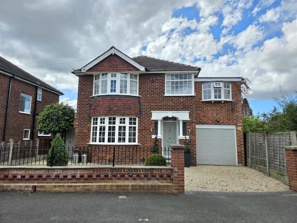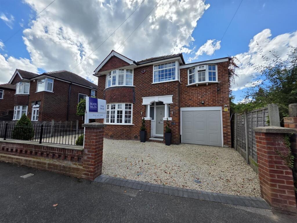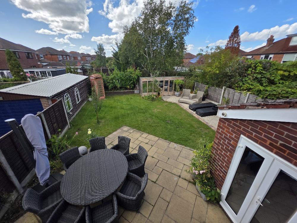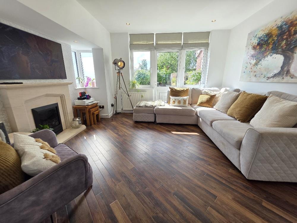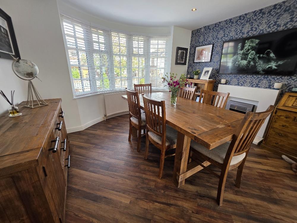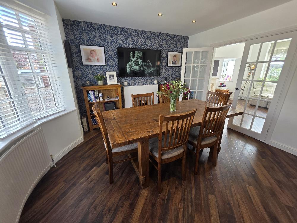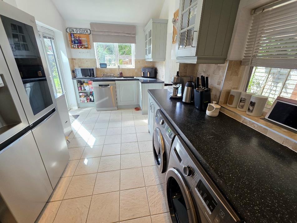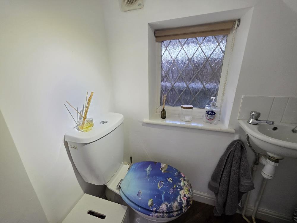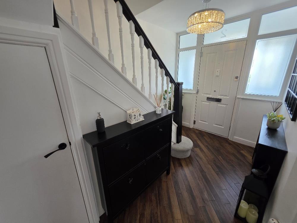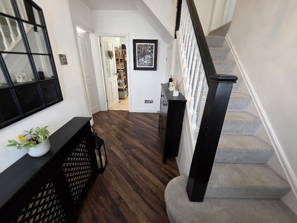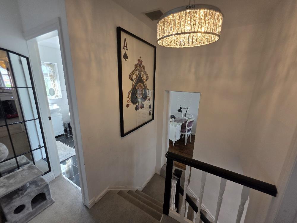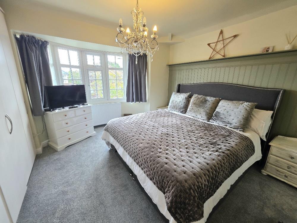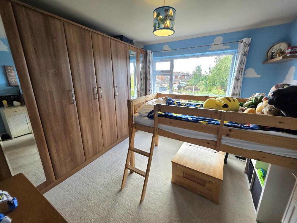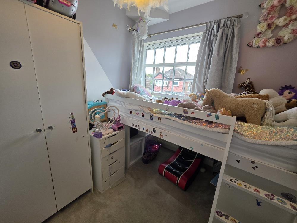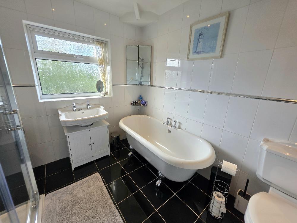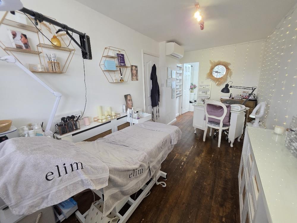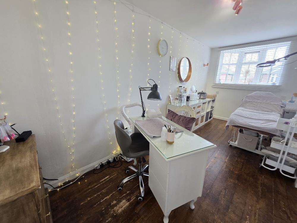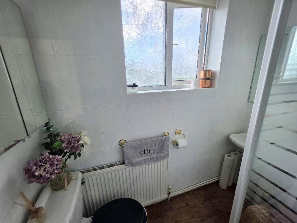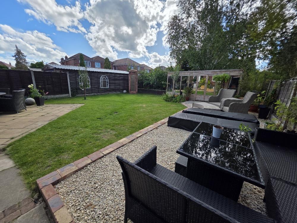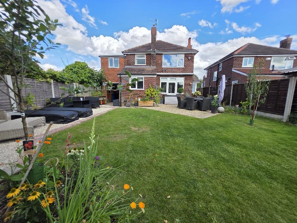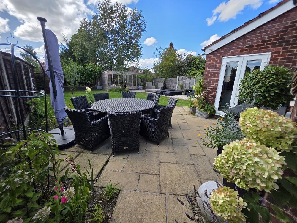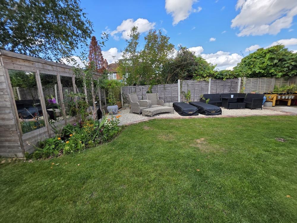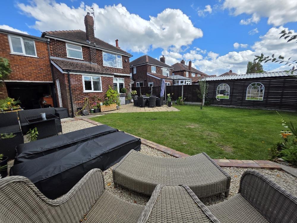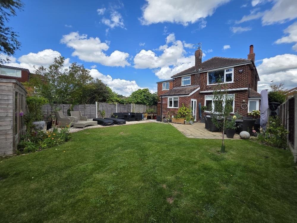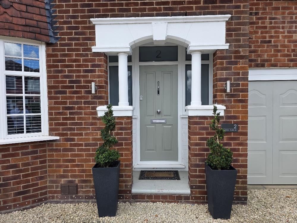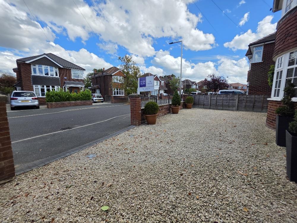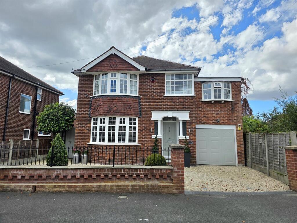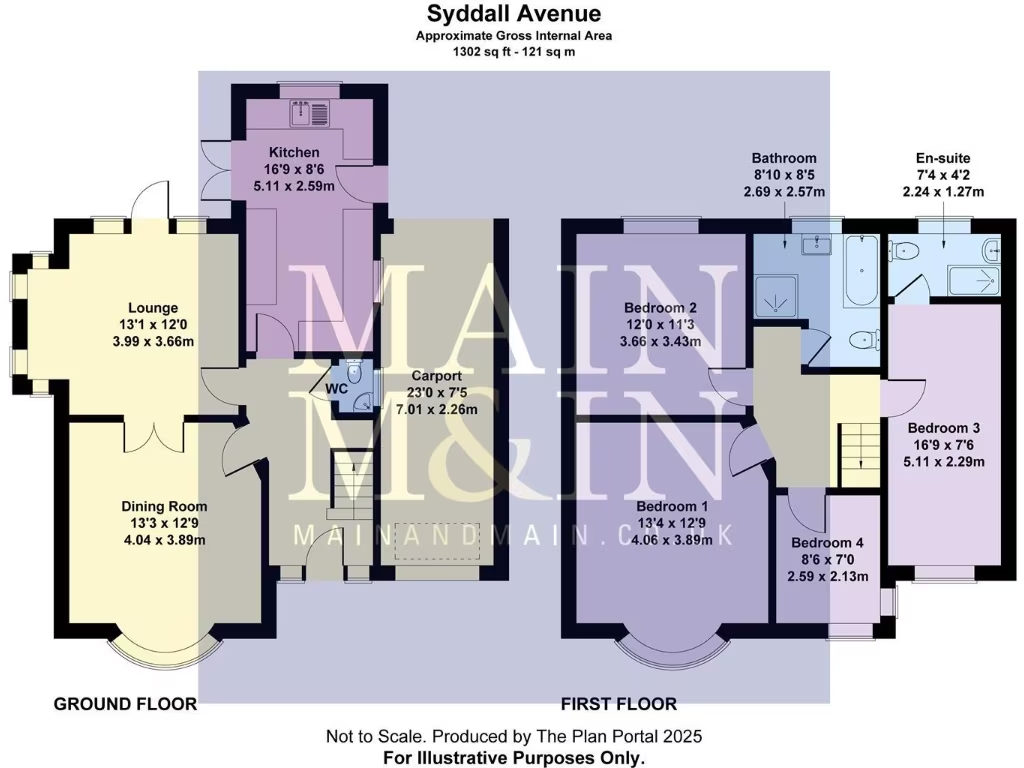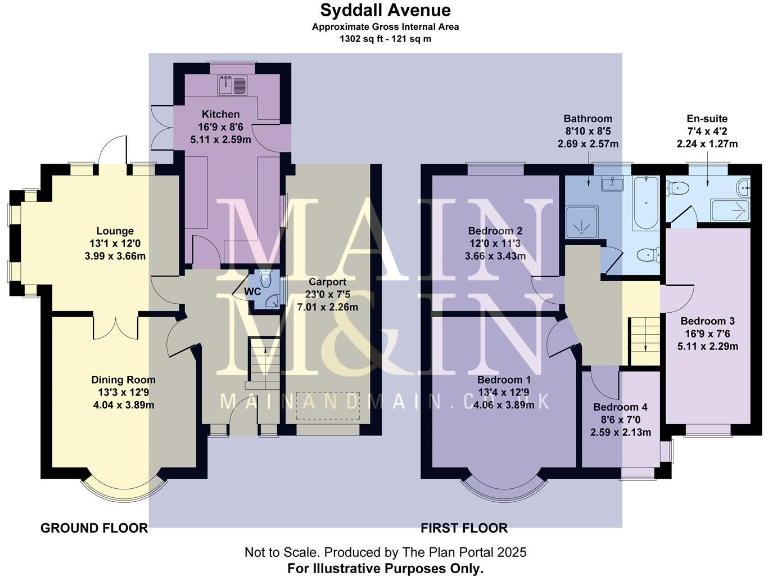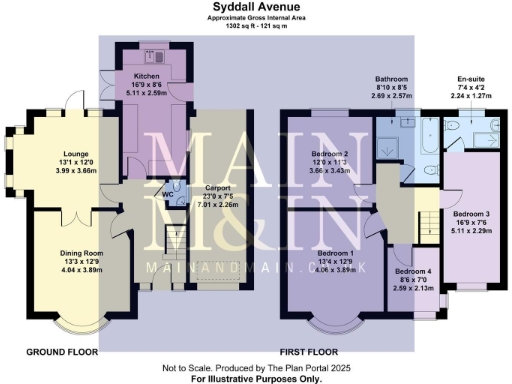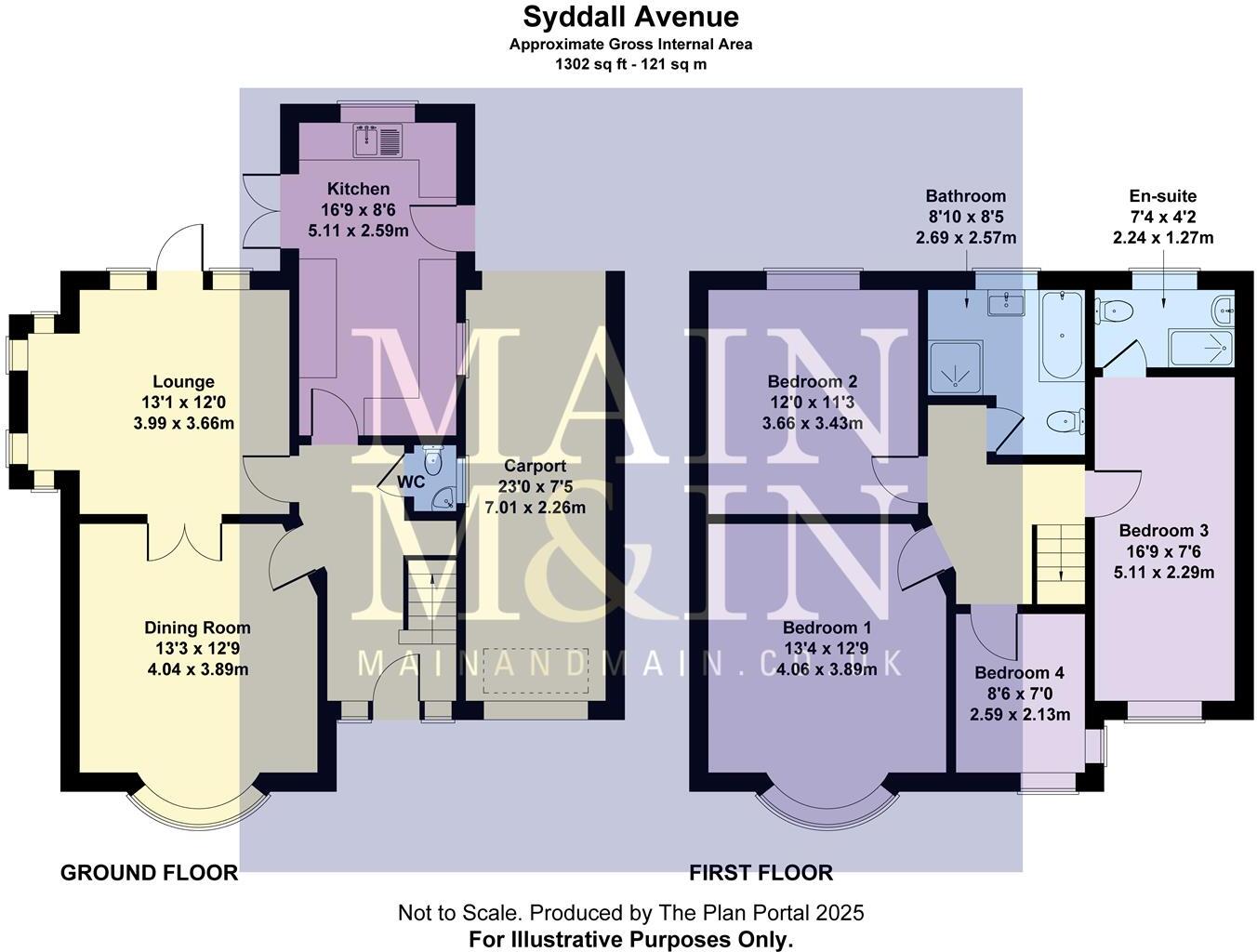Summary - 2 SYDDALL AVENUE HEALD GREEN CHEADLE SK8 3AB
4 bed 2 bath Detached
Spacious suburban property with private garden and approved extension potential.
Extended 1950s detached house with four bedrooms and two bathrooms
Large private rear garden with paved seating and timber summerhouse
Driveway parking with retractable security posts and attached car-port/garage
Planning permission granted (DC/089440) to convert car-port and add rear extension
Air conditioning to four rooms; alarm and CCTV installed
Cavity walls assumed uninsulated; double glazing install date unknown
Council tax level above average; mains gas boiler and radiators
Car-port open to rear currently; conversion may be required for extra living space
This extended 1950s detached house on Syddall Avenue offers well-proportioned family living across an average-sized 1,302 sq ft footprint. The ground floor provides distinct reception rooms including a bay-fronted dining room and a lounge with inglenook and fireplace, plus a generous kitchen and useful downstairs WC. An added large bedroom with ensuite sits in the extension, giving flexible sleeping arrangements for a growing household.
Externally the plot is a standout: a private, well-screened rear garden with paved seating, central lawn and a substantial timber shed/summerhouse. Off-street parking is provided by a gravel driveway with retractable security posts and an attached garage/car-port area that is open to the rear and suitable for conversion—Stockport Council planning permission (DC/089440) is already granted for conversion and a further single-storey rear extension.
Practical features include air conditioning to four rooms, an alarm and CCTV installation, mains gas boiler and radiators, and double glazing (install date unknown). Notable points to consider: cavity walls are assumed to have no insulation, council tax is above average, and parts of the property may benefit from energy-efficiency upgrades if desired. Overall, the house suits families seeking established suburban living with scope to add value through the approved extension or internal reconfiguration.
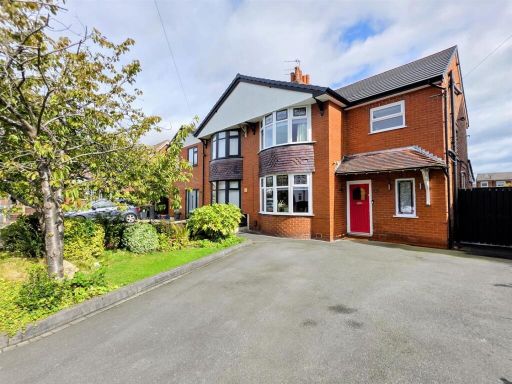 4 bedroom semi-detached house for sale in St. Anns Road South, Heald Green, SK8 — £500,000 • 4 bed • 2 bath • 1477 ft²
4 bedroom semi-detached house for sale in St. Anns Road South, Heald Green, SK8 — £500,000 • 4 bed • 2 bath • 1477 ft²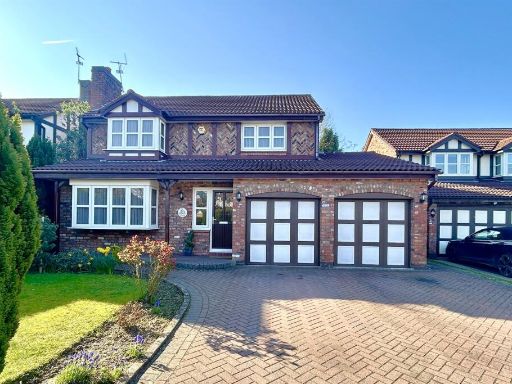 4 bedroom detached house for sale in Marchbank Drive, Cheadle, Stockport, SK8 — £650,000 • 4 bed • 2 bath • 1419 ft²
4 bedroom detached house for sale in Marchbank Drive, Cheadle, Stockport, SK8 — £650,000 • 4 bed • 2 bath • 1419 ft²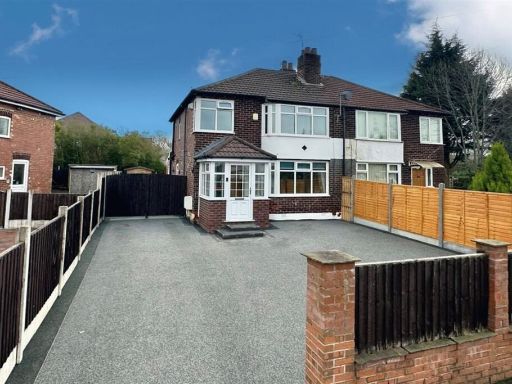 3 bedroom semi-detached house for sale in Bird Hall Road, Cheadle Hulme, SK8 — £375,000 • 3 bed • 1 bath • 914 ft²
3 bedroom semi-detached house for sale in Bird Hall Road, Cheadle Hulme, SK8 — £375,000 • 3 bed • 1 bath • 914 ft²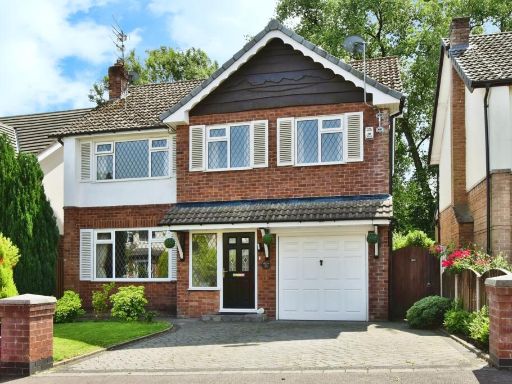 4 bedroom detached house for sale in Cringle Drive, Cheadle, Greater Manchester, SK8 — £565,000 • 4 bed • 1 bath • 1239 ft²
4 bedroom detached house for sale in Cringle Drive, Cheadle, Greater Manchester, SK8 — £565,000 • 4 bed • 1 bath • 1239 ft²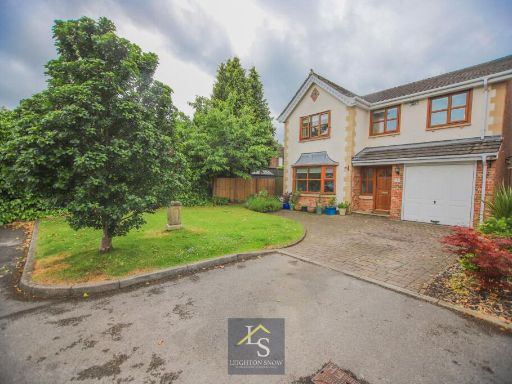 4 bedroom detached house for sale in Hartwell Grove, Stockport, SK3 — £550,000 • 4 bed • 2 bath • 1400 ft²
4 bedroom detached house for sale in Hartwell Grove, Stockport, SK3 — £550,000 • 4 bed • 2 bath • 1400 ft²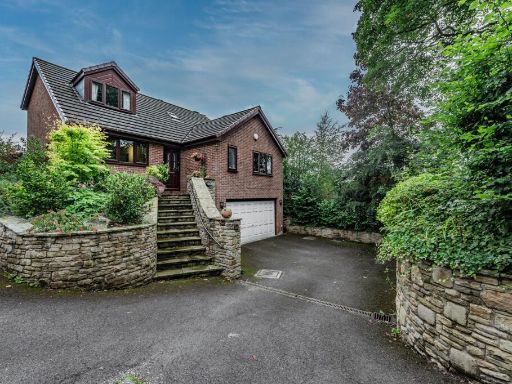 4 bedroom detached house for sale in The Beeches, Joel Lane , Gee Cross, Hyde, SK14 5LF, SK14 — £550,000 • 4 bed • 3 bath • 1540 ft²
4 bedroom detached house for sale in The Beeches, Joel Lane , Gee Cross, Hyde, SK14 5LF, SK14 — £550,000 • 4 bed • 3 bath • 1540 ft²