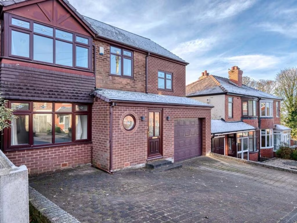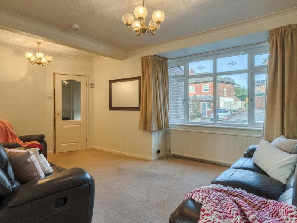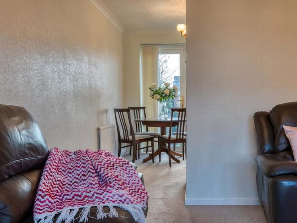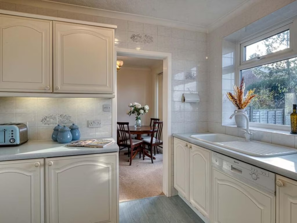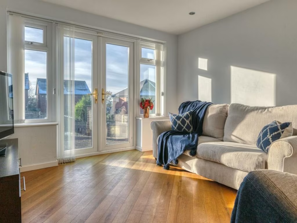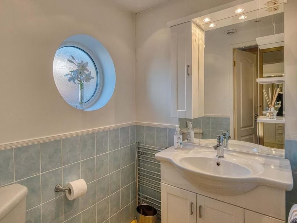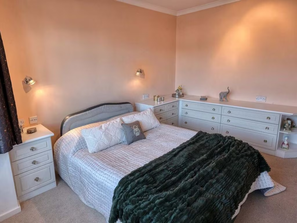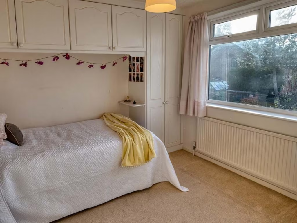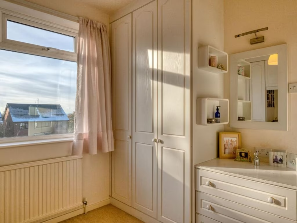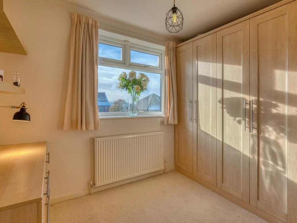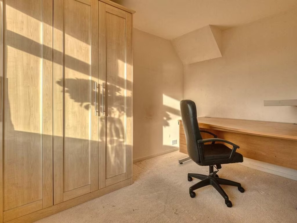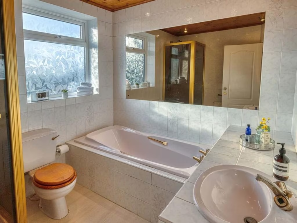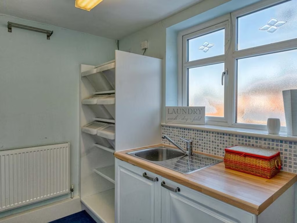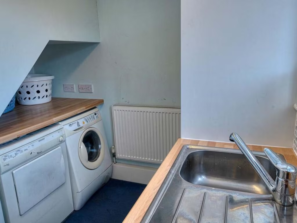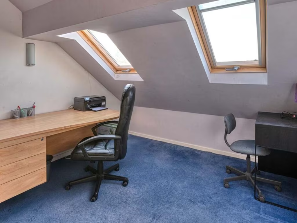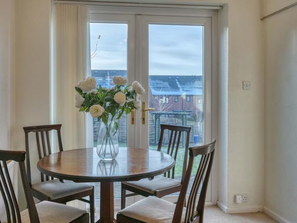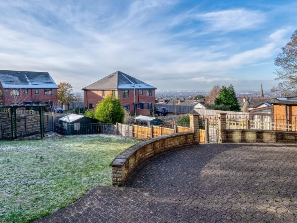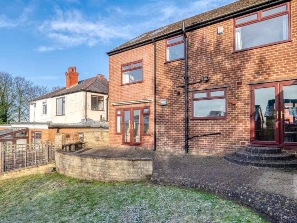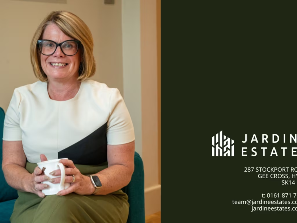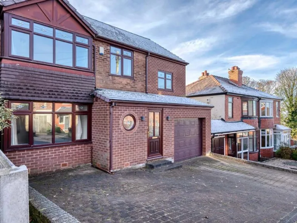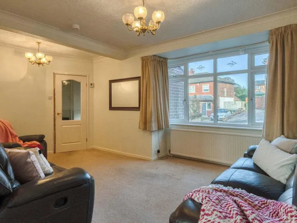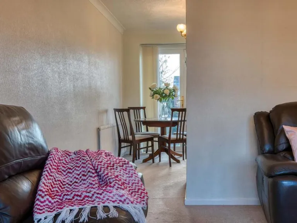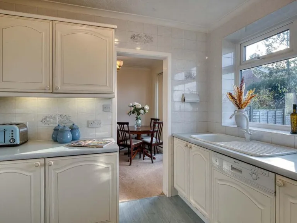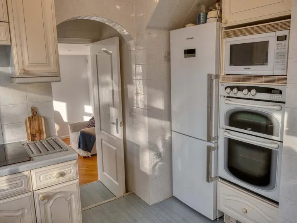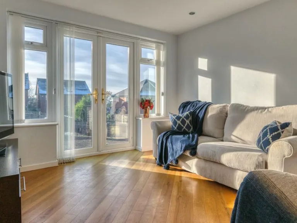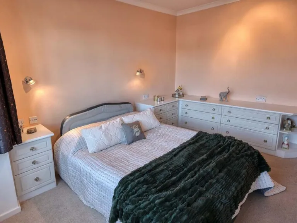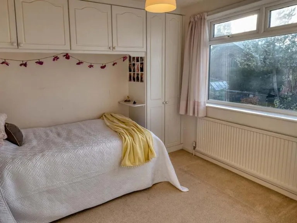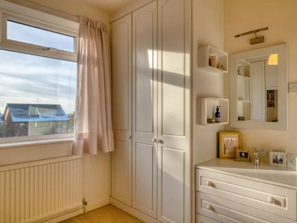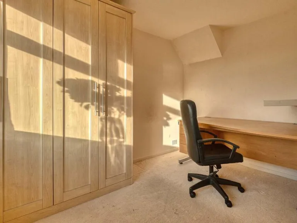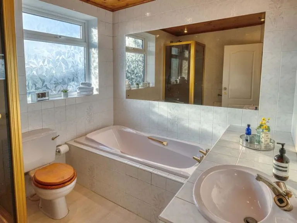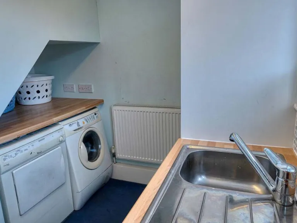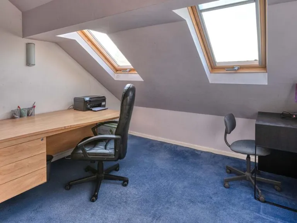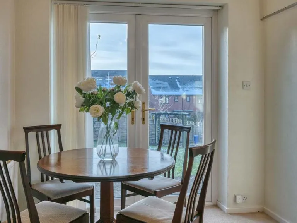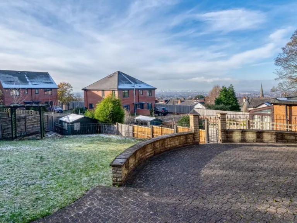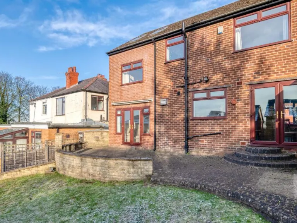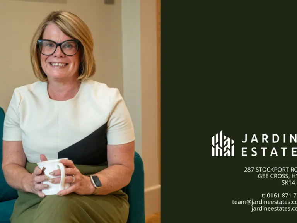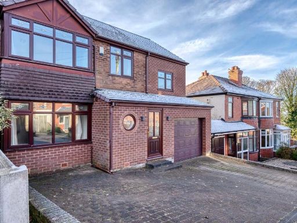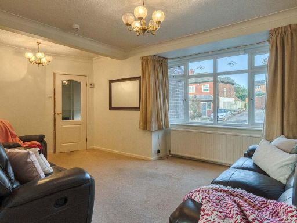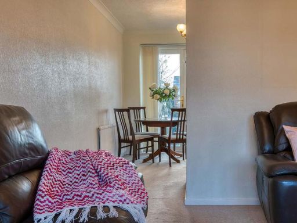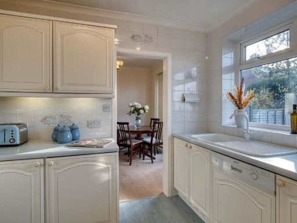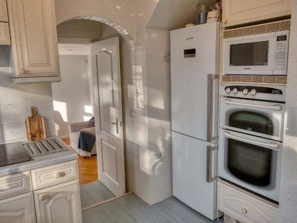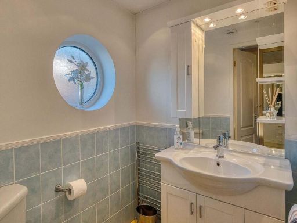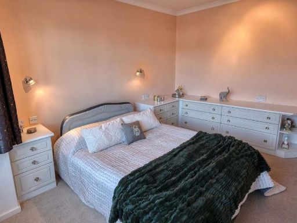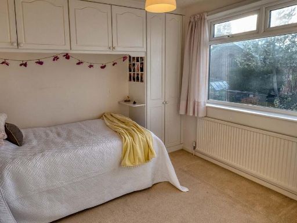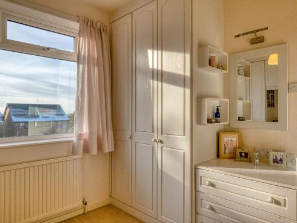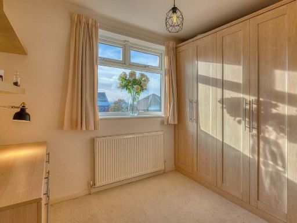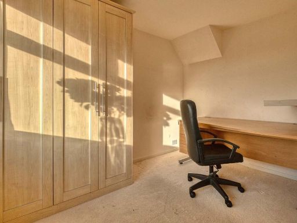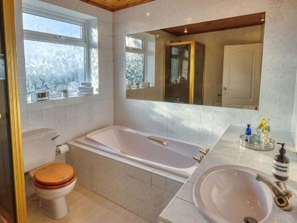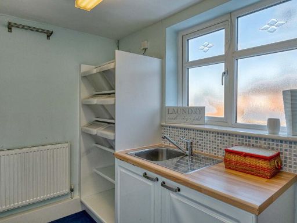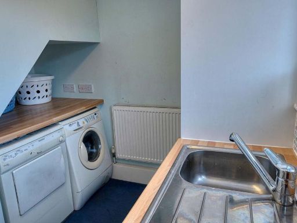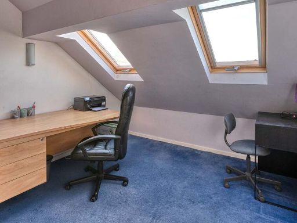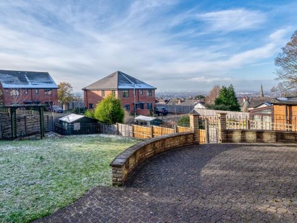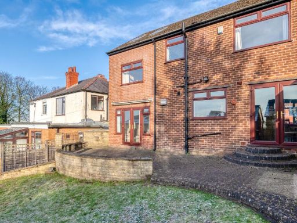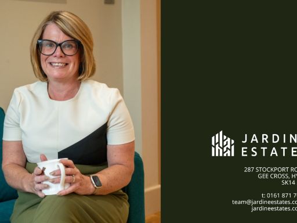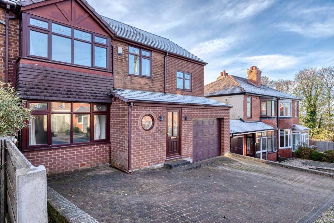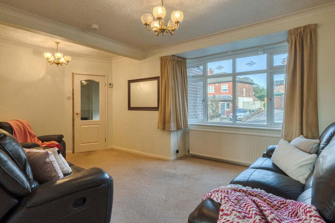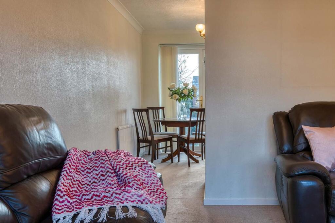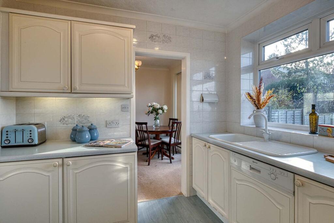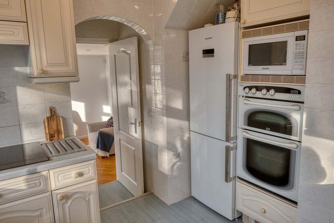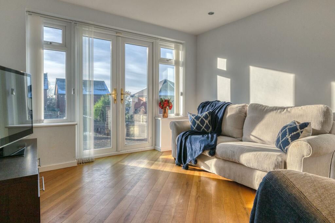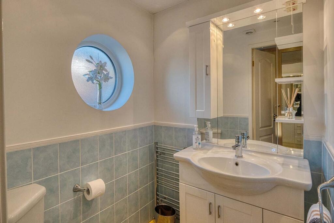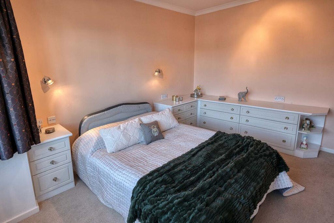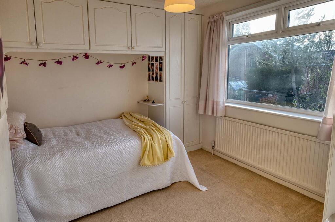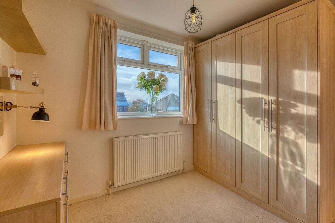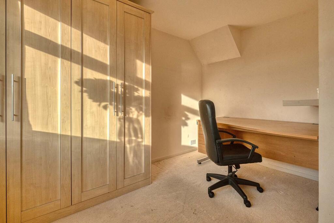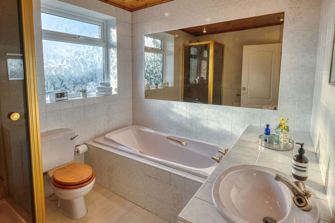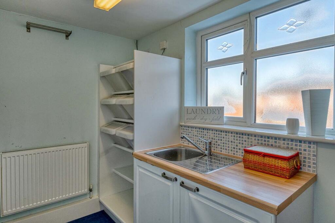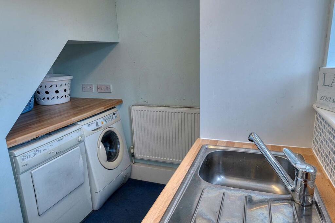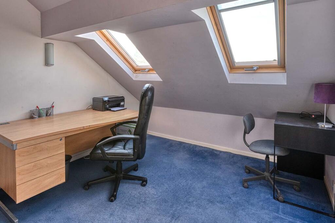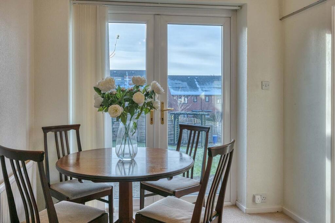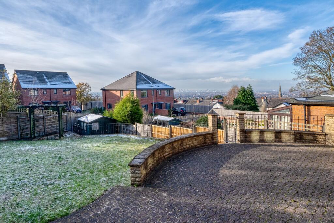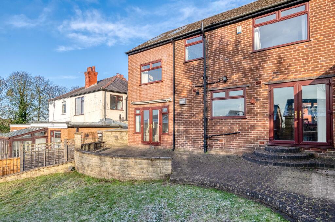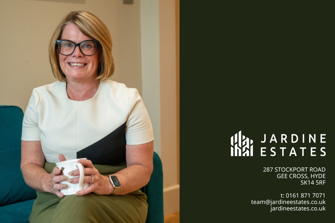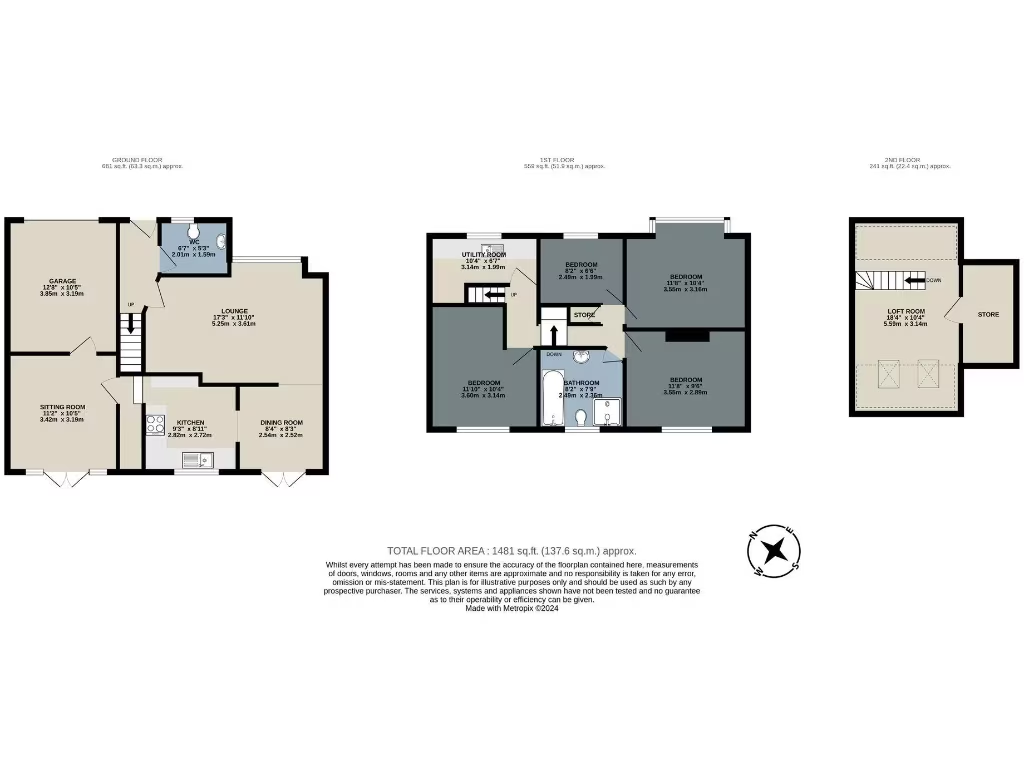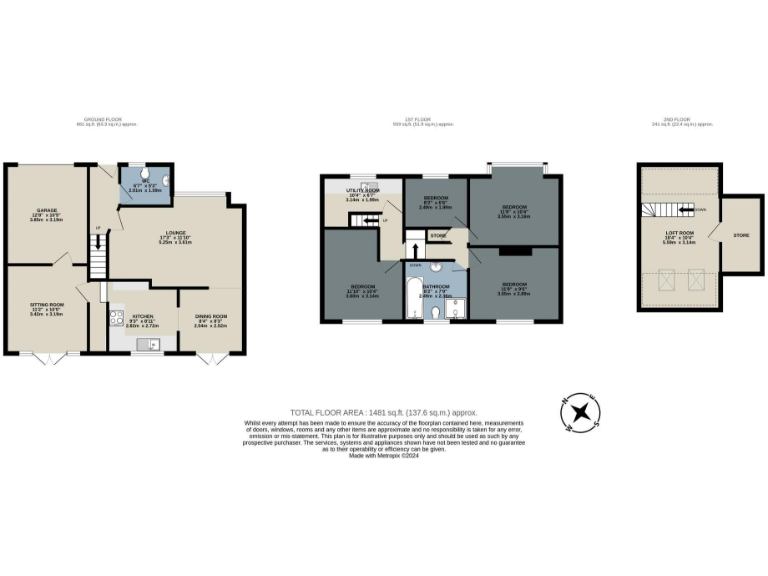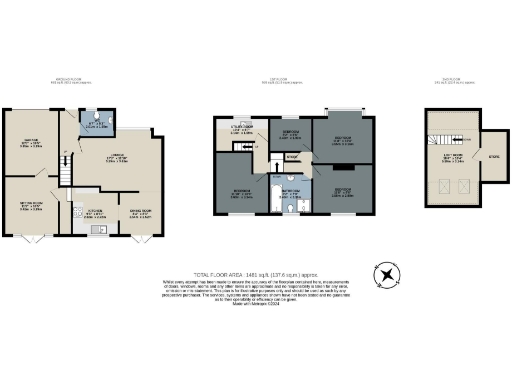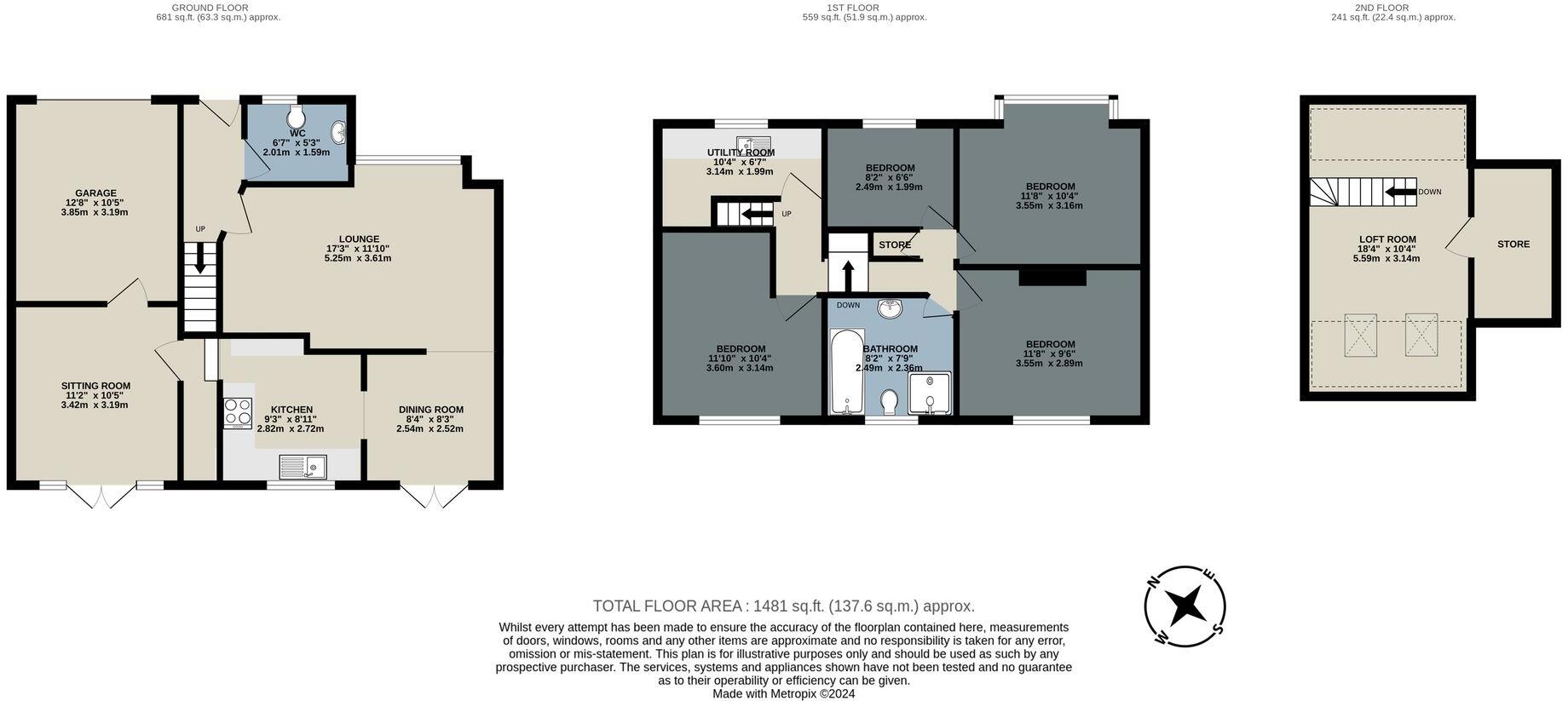Summary - Slateacre Road, Gee Cross SK14 5LB
5 bed 2 bath Semi-Detached
Extended five-bedroom house with Manchester views and planning consent for a large top-floor room.
Five bedrooms: four doubles plus one single
Sociable kitchen–diner with rear patio doors and Manchester views
Large top-floor room with planning consent and building regs approval
Sunny south‑east garden; decent plot size
Some rooms dated and will need modernisation
EPC D; Council Tax Band D (moderate)
Parking described both as driveway/garage and on‑street — confirm at viewing
Mains gas heating, double glazing, boarded loft with lighting
Set on the edge of Werneth Low, this extended five-bedroom semi offers roomy family living across three floors. The ground floor provides two reception rooms and a sociable kitchen–diner that runs across the rear, where patio doors open onto a sunny south‑east garden with wide views over Manchester. A handy downstairs WC and utility/laundry space add everyday convenience.
Accommodation includes four double bedrooms plus a single, with the principal bedroom large enough for a king bed and fitted furniture. The top floor has a large room with building regulations approval and planning consent — currently used as an office but readily convertible to a substantial bedroom or play space. The property benefits from mains gas central heating, double glazing, a boarded loft with lighting, and fast broadband for modern home working.
Practical points to note: the living room and some internal areas show dated finishes and will suit buyers happy to modernise. The EPC is D and council tax band D applies. Parking details are mixed in the paperwork: the listing mentions a block‑paved driveway and garage access, while parking is also stated as on‑street — buyers should confirm on inspection. Mobile signal is average.
Location is a strong selling point for families: village amenities are within walking distance, several ‘Good’ primary schools are nearby, and Werneth Low Country Park is on the doorstep for daily walks. Transport links to Manchester city centre and the M60/M67 are excellent, making commutes straightforward.
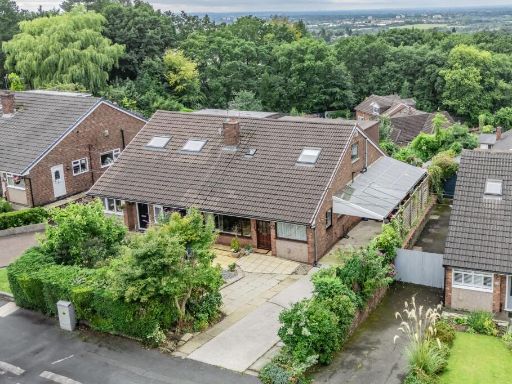 4 bedroom semi-detached house for sale in Lord Derby Road, Gee Cross, SK14 — £350,000 • 4 bed • 2 bath • 1302 ft²
4 bedroom semi-detached house for sale in Lord Derby Road, Gee Cross, SK14 — £350,000 • 4 bed • 2 bath • 1302 ft²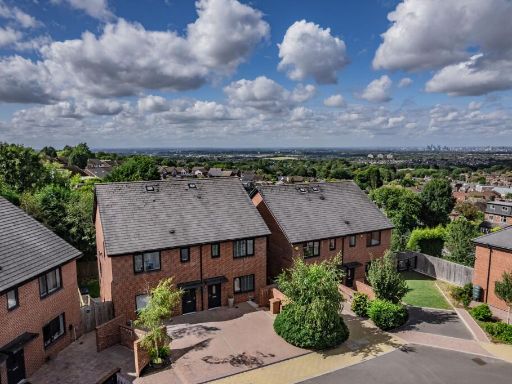 3 bedroom semi-detached house for sale in Spring Top Rise, Gee Cross, Hyde, SK14 5FX, SK14 — £395,000 • 3 bed • 3 bath • 1332 ft²
3 bedroom semi-detached house for sale in Spring Top Rise, Gee Cross, Hyde, SK14 5FX, SK14 — £395,000 • 3 bed • 3 bath • 1332 ft²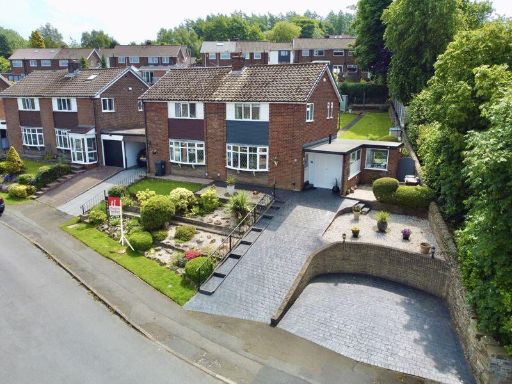 3 bedroom semi-detached house for sale in Arnold Road, Gee Cross, SK14 — £375,000 • 3 bed • 1 bath • 967 ft²
3 bedroom semi-detached house for sale in Arnold Road, Gee Cross, SK14 — £375,000 • 3 bed • 1 bath • 967 ft²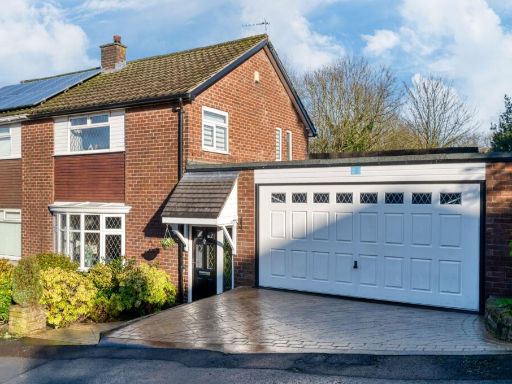 3 bedroom semi-detached house for sale in Hillcrest, Gee Cross, Hyde, SK14 — £385,000 • 3 bed • 2 bath • 1420 ft²
3 bedroom semi-detached house for sale in Hillcrest, Gee Cross, Hyde, SK14 — £385,000 • 3 bed • 2 bath • 1420 ft²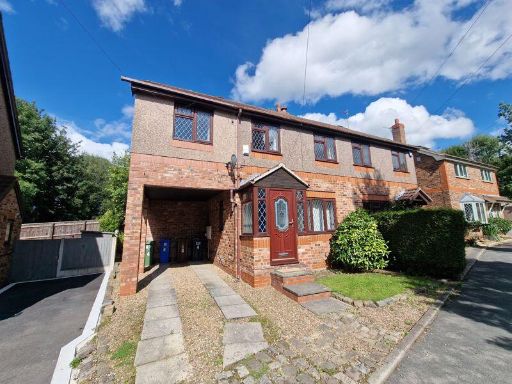 4 bedroom semi-detached house for sale in Laurel Bank, Gee Cross, SK14 — £315,000 • 4 bed • 2 bath • 1093 ft²
4 bedroom semi-detached house for sale in Laurel Bank, Gee Cross, SK14 — £315,000 • 4 bed • 2 bath • 1093 ft²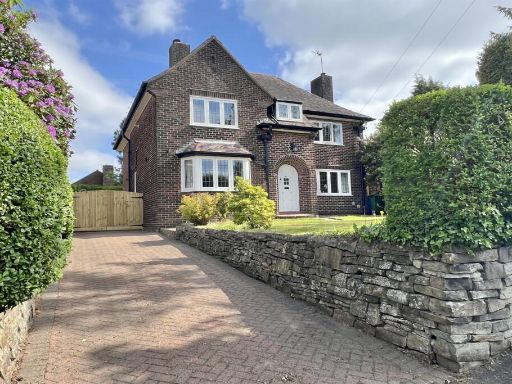 4 bedroom detached house for sale in Higham Lane, Gee Cross, Hyde, SK14 — £650,000 • 4 bed • 2 bath • 1811 ft²
4 bedroom detached house for sale in Higham Lane, Gee Cross, Hyde, SK14 — £650,000 • 4 bed • 2 bath • 1811 ft²