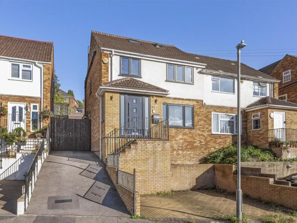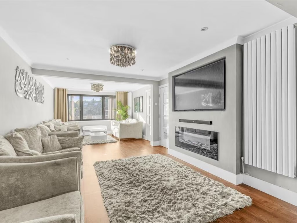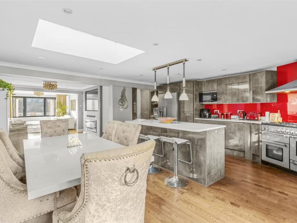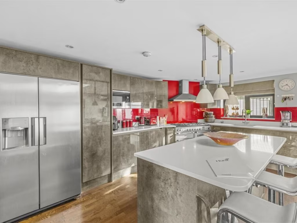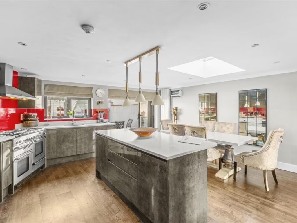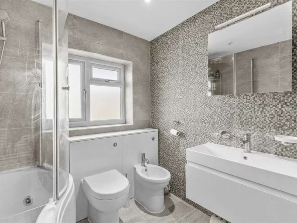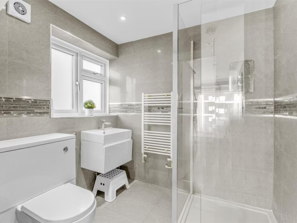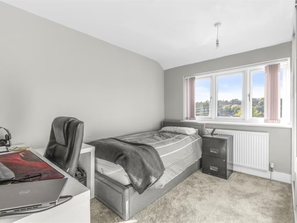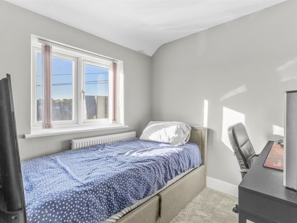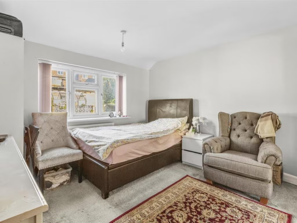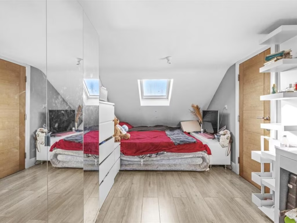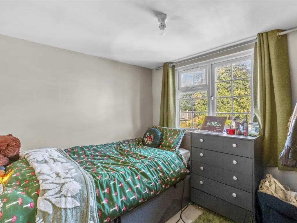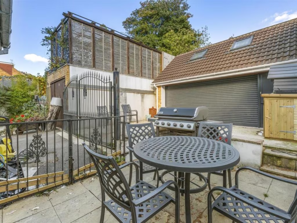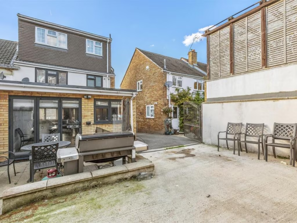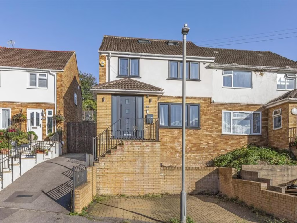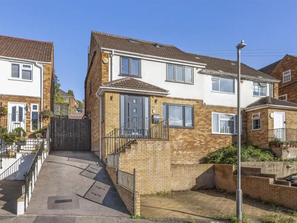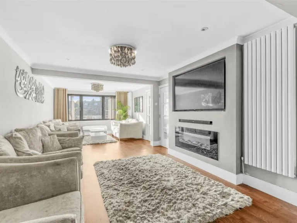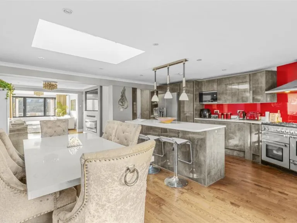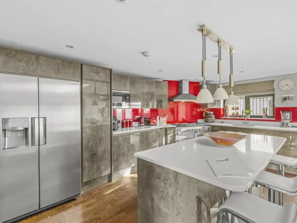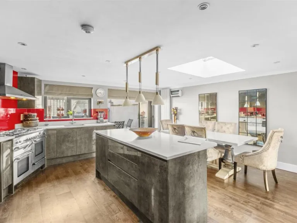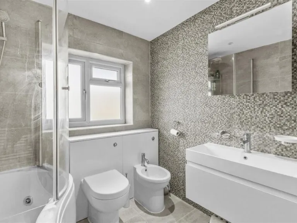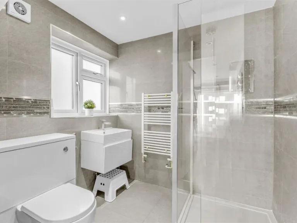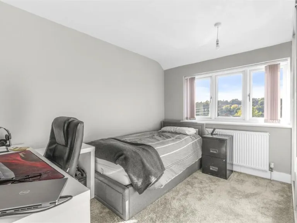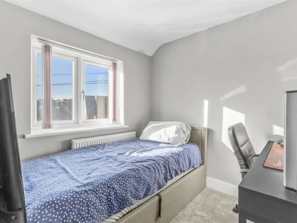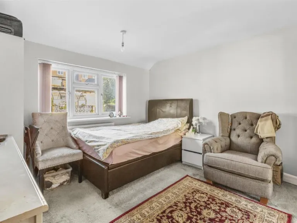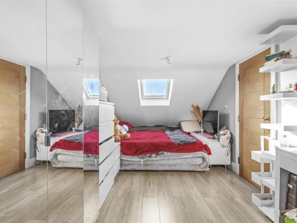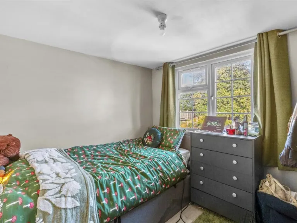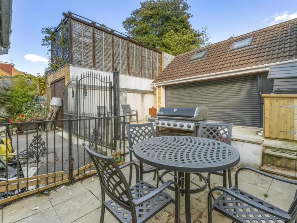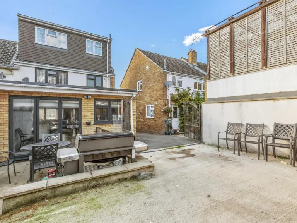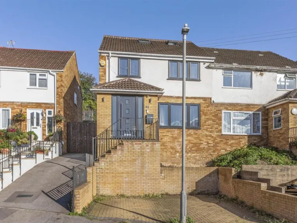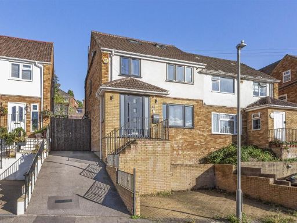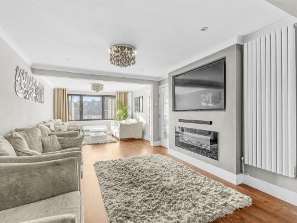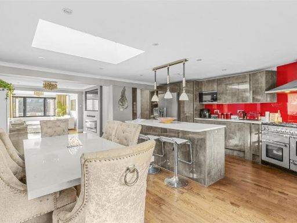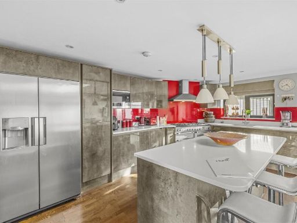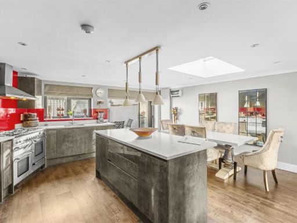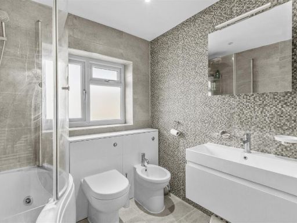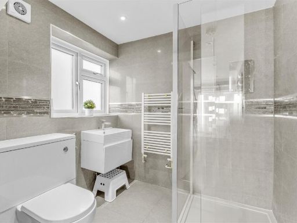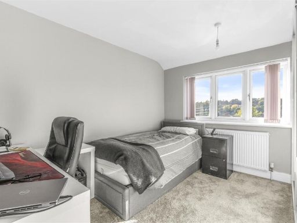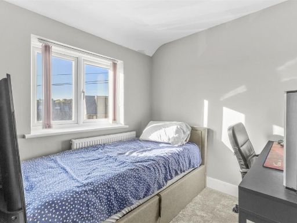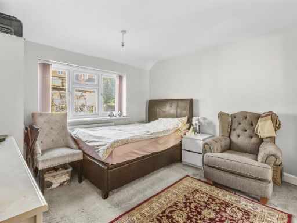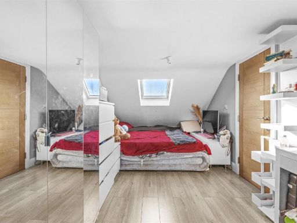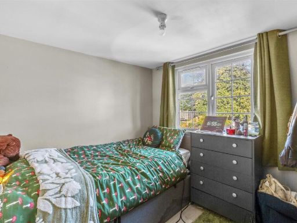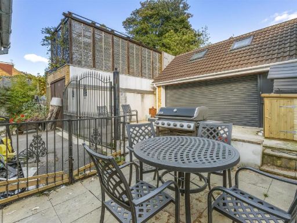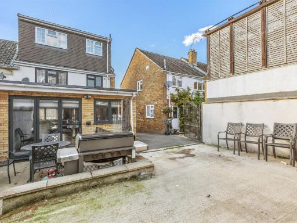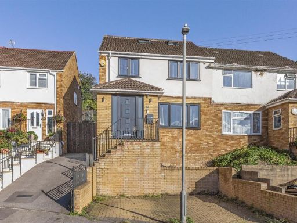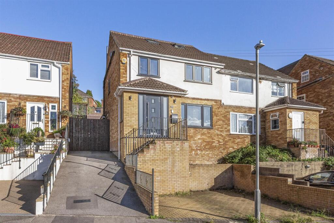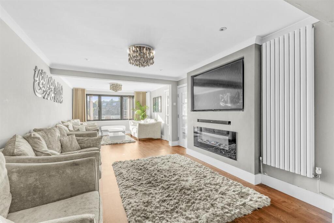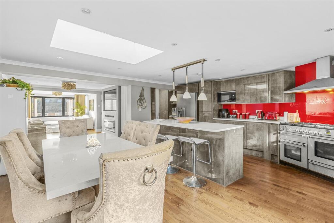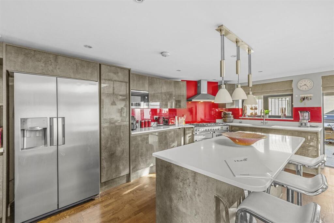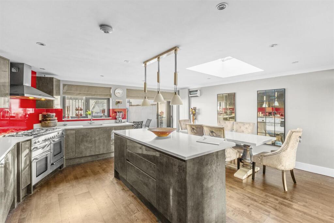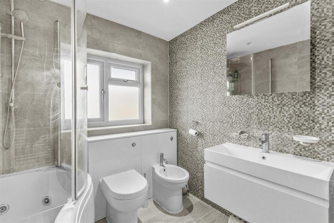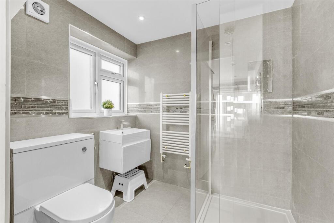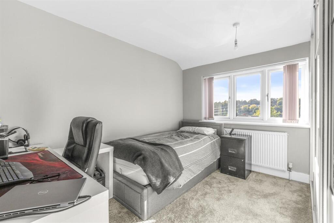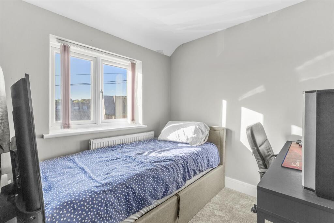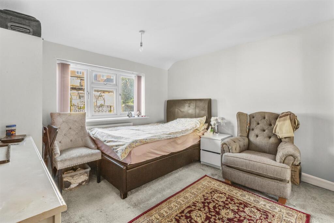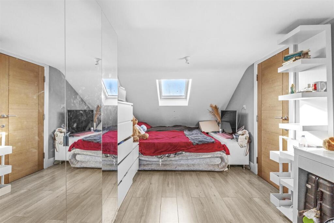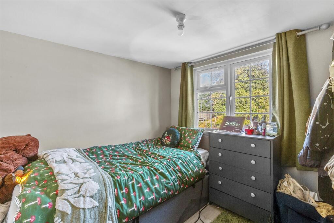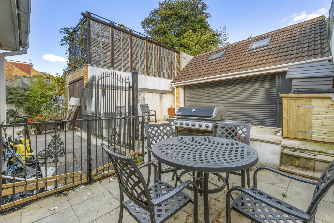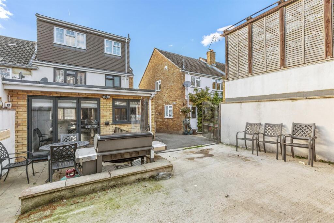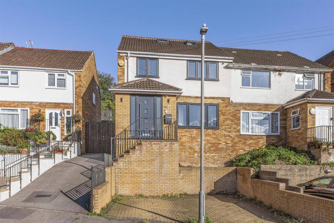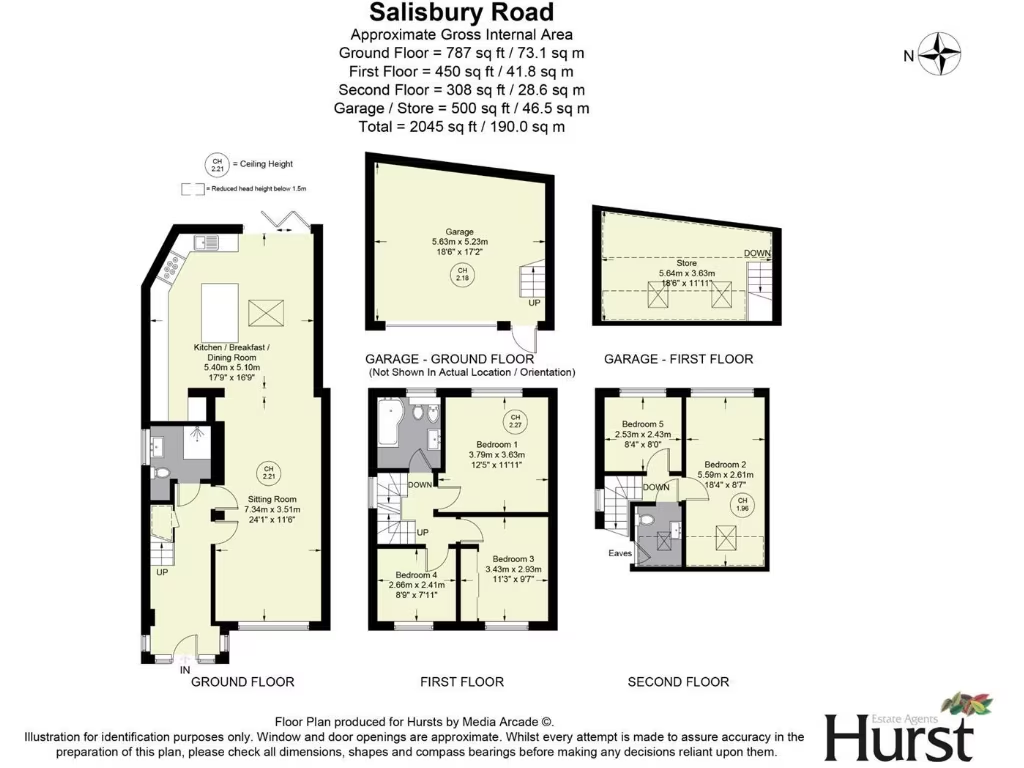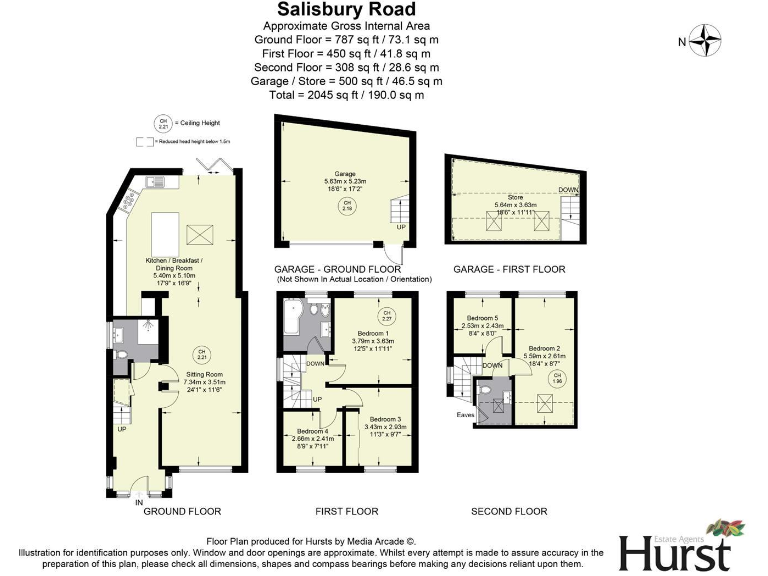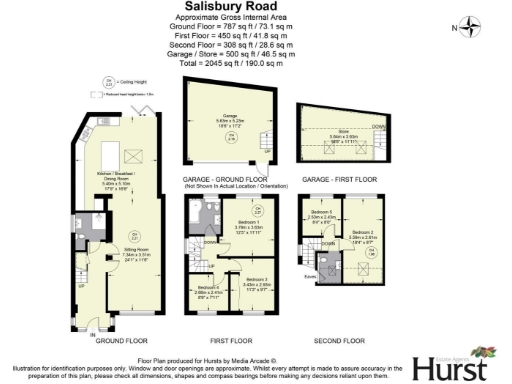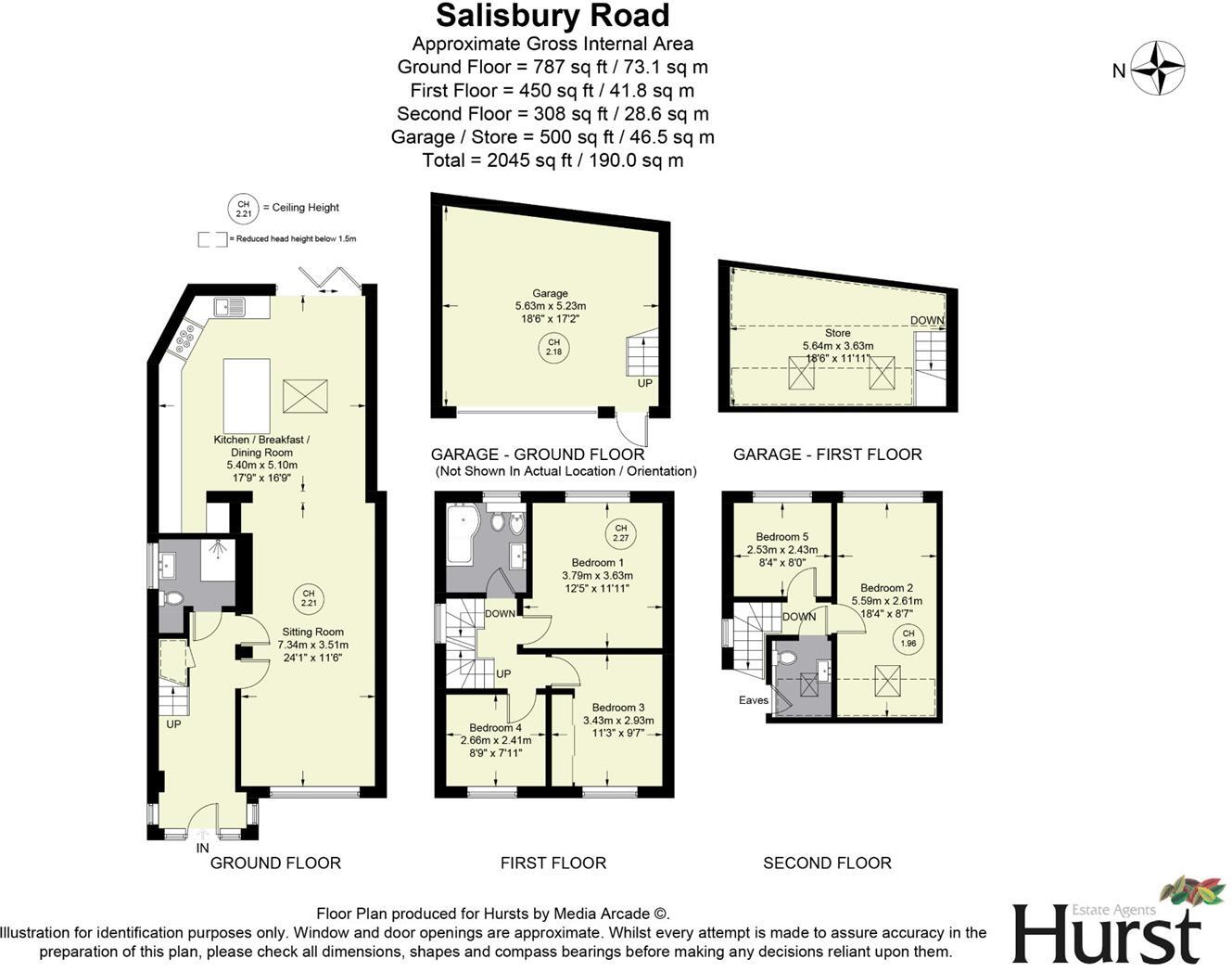Summary - 12, SALISBURY ROAD HP13 6UL
5 bed 3 bath Semi-Detached
Five-bedroom semi with double garage, EV charger and fast fibre — ideal for growing families.
Five bedrooms over three floors, flexible family layout
A substantially extended five-bedroom semi-detached house arranged over three floors, designed for flexible family living. The 2017 single-storey extension and loft conversion create generous ground-floor living, a modern kitchen/breakfast room with skylight and bi-fold doors, plus five bedrooms and three W/Cs for convenience. Practical upgrades include a new Valiant combi boiler, new radiators and plumbing, full rewire, Cat 5e cabling, fireproof doors and 1Gb fibre broadband — all useful for family comfort and remote working.
Outside, a large double garage with loft study/store above and driveway parking for up to three vehicles are significant assets in this area. The rear garden is enclosed; the front plot is modest with steps to the raised entrance. Environmental and connectivity benefits include an EV charge point and excellent mobile signal.
Notable points for buyers: the house was built in the 1950s–60s and cavity walls are assumed uninsulated, so buyers should factor in potential insulation or energy-efficiency works. The immediate front garden is small and the overall plot is modest for the house size. The property has been heavily altered (extension and loft conversion in 2017) — any further structural changes would need to respect existing consents. Overall, this is a roomy, well-updated family home with good transport links and significant garage/workspace potential, but some buyers may want to budget for insulation or further cosmetic updating.
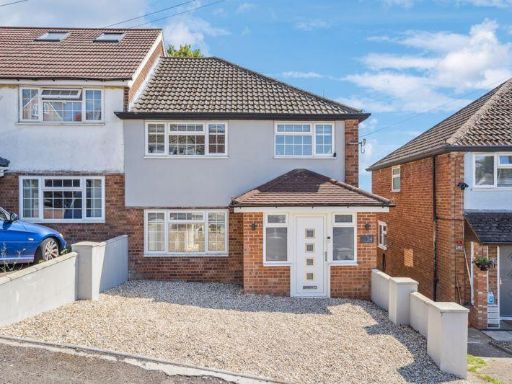 3 bedroom semi-detached house for sale in Kingston Road, High Wycombe, HP13 — £435,000 • 3 bed • 1 bath • 1129 ft²
3 bedroom semi-detached house for sale in Kingston Road, High Wycombe, HP13 — £435,000 • 3 bed • 1 bath • 1129 ft²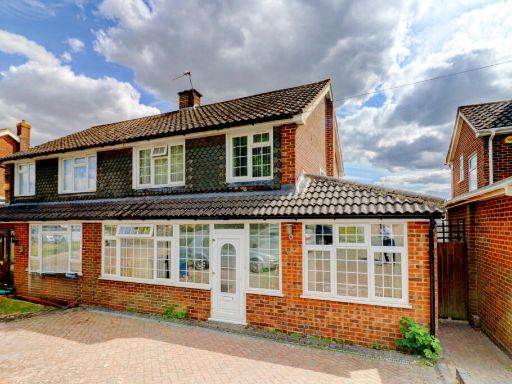 4 bedroom semi-detached house for sale in Hughenden Avenue, High Wycombe, Buckinghamshire, HP13 — £550,000 • 4 bed • 2 bath • 1628 ft²
4 bedroom semi-detached house for sale in Hughenden Avenue, High Wycombe, Buckinghamshire, HP13 — £550,000 • 4 bed • 2 bath • 1628 ft²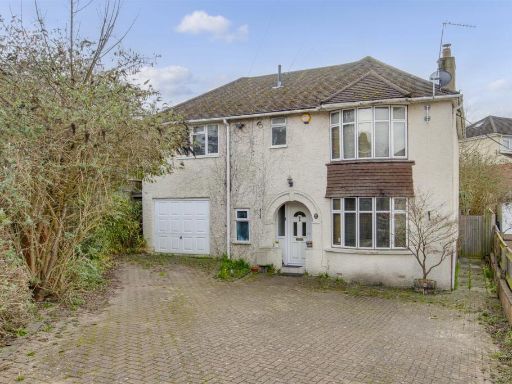 4 bedroom detached house for sale in Hillview Road, High Wycombe, HP13 — £550,000 • 4 bed • 2 bath • 1655 ft²
4 bedroom detached house for sale in Hillview Road, High Wycombe, HP13 — £550,000 • 4 bed • 2 bath • 1655 ft²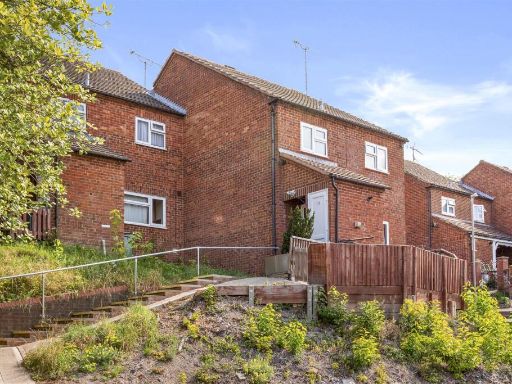 3 bedroom semi-detached house for sale in Brecon Way, High Wycombe, HP13 — £375,000 • 3 bed • 2 bath • 978 ft²
3 bedroom semi-detached house for sale in Brecon Way, High Wycombe, HP13 — £375,000 • 3 bed • 2 bath • 978 ft²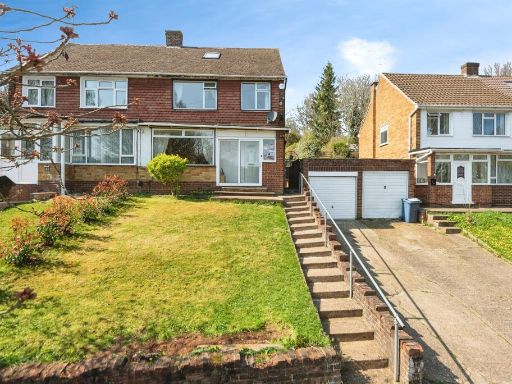 4 bedroom semi-detached house for sale in Deeds Grove, High Wycombe, HP12 — £500,000 • 4 bed • 3 bath • 1378 ft²
4 bedroom semi-detached house for sale in Deeds Grove, High Wycombe, HP12 — £500,000 • 4 bed • 3 bath • 1378 ft²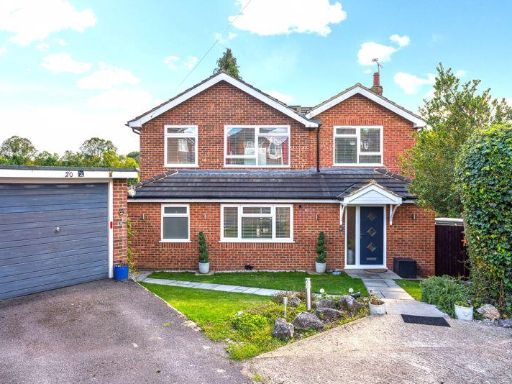 5 bedroom detached house for sale in Hazlemere View, Hazlemere, HP15 — £825,000 • 5 bed • 3 bath • 2537 ft²
5 bedroom detached house for sale in Hazlemere View, Hazlemere, HP15 — £825,000 • 5 bed • 3 bath • 2537 ft²